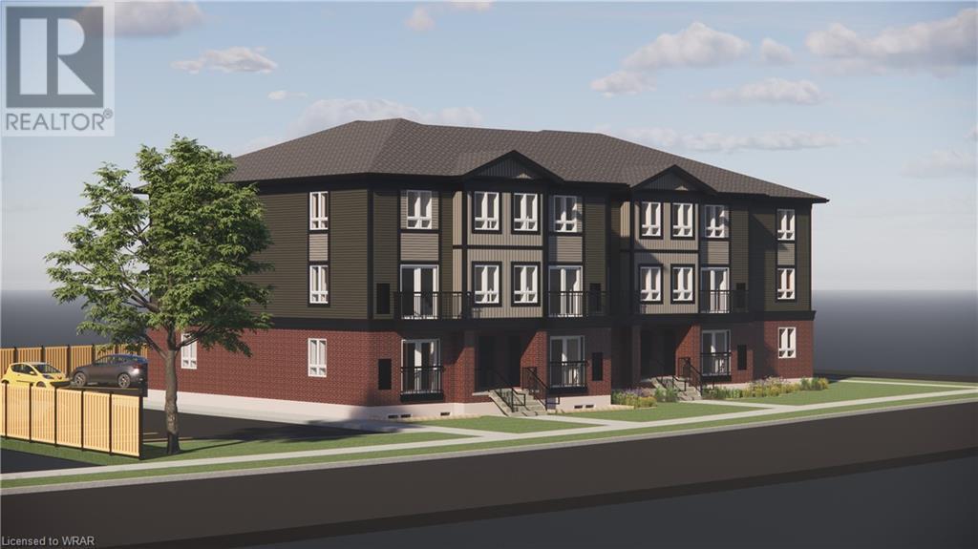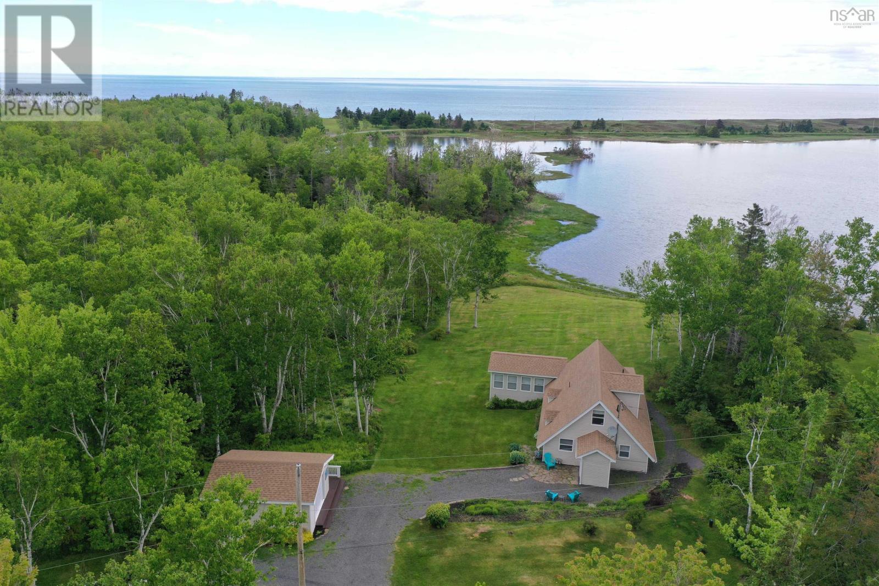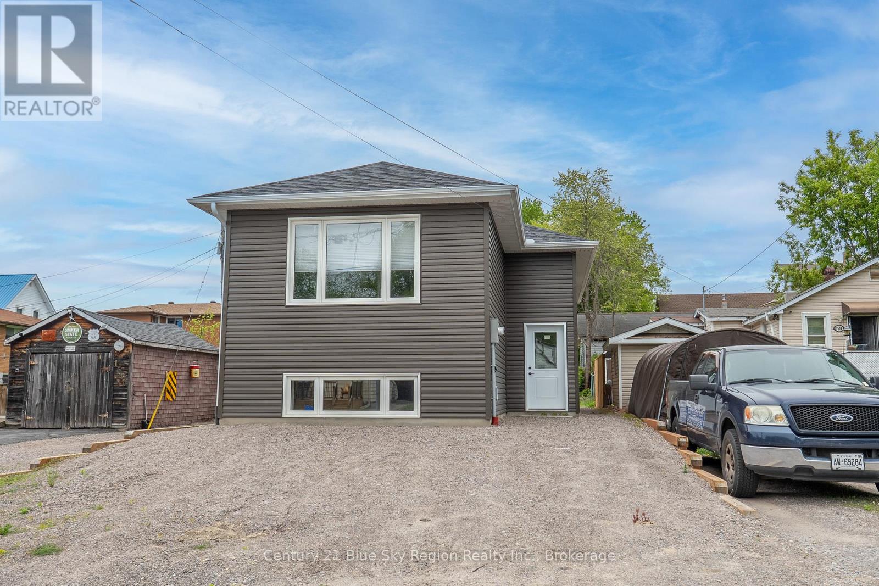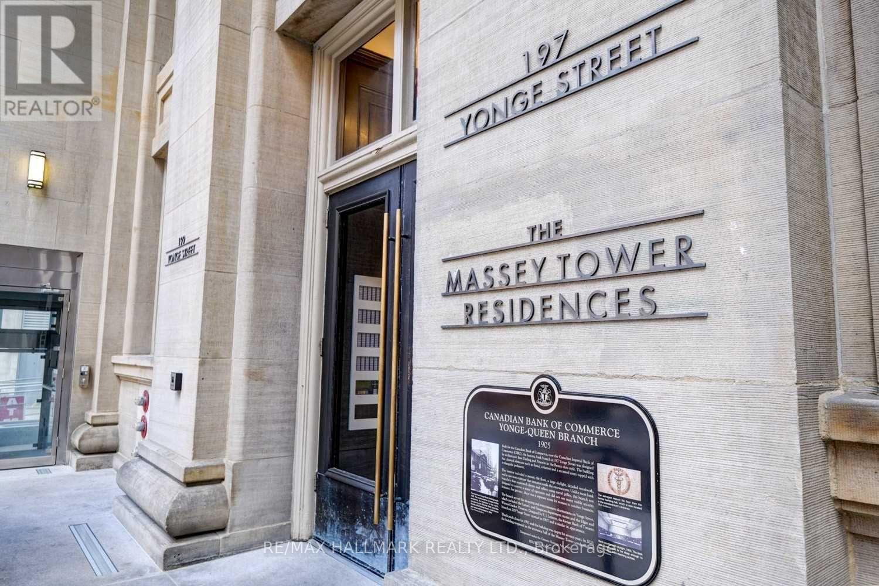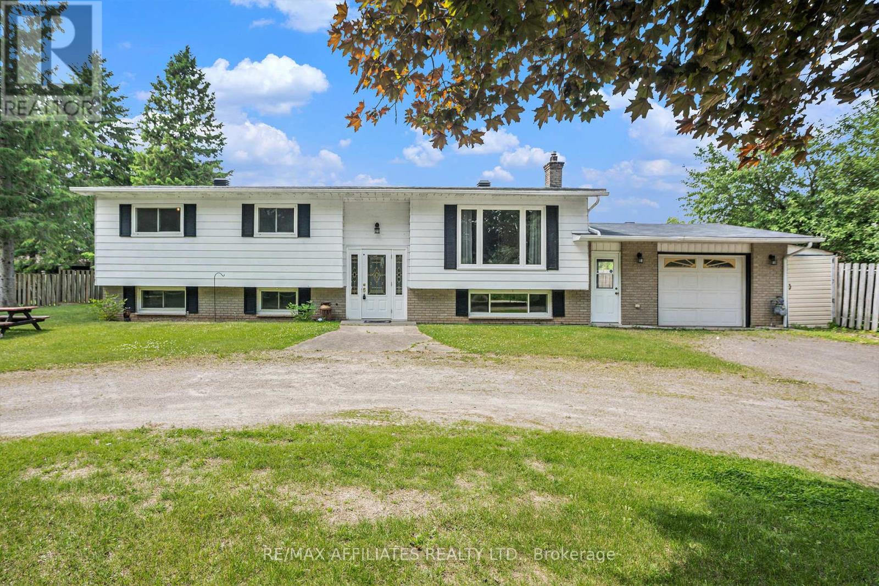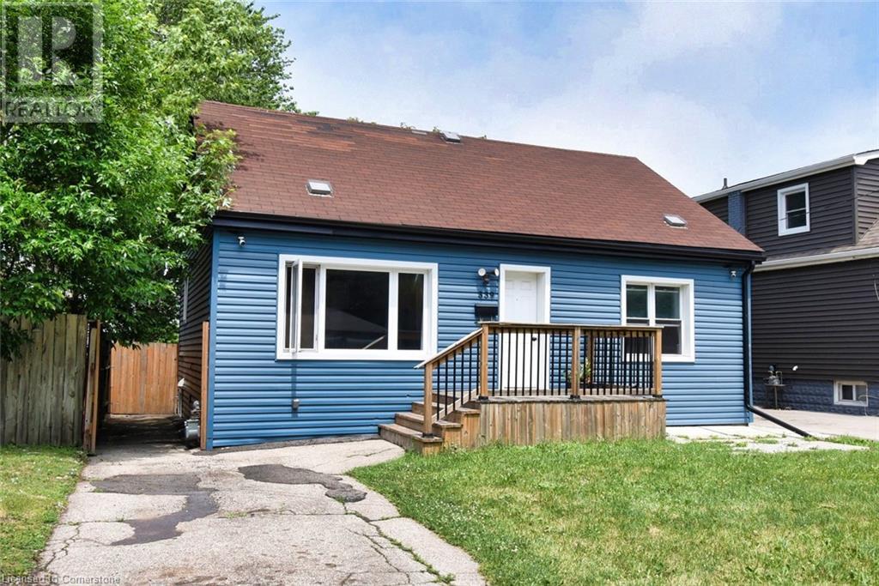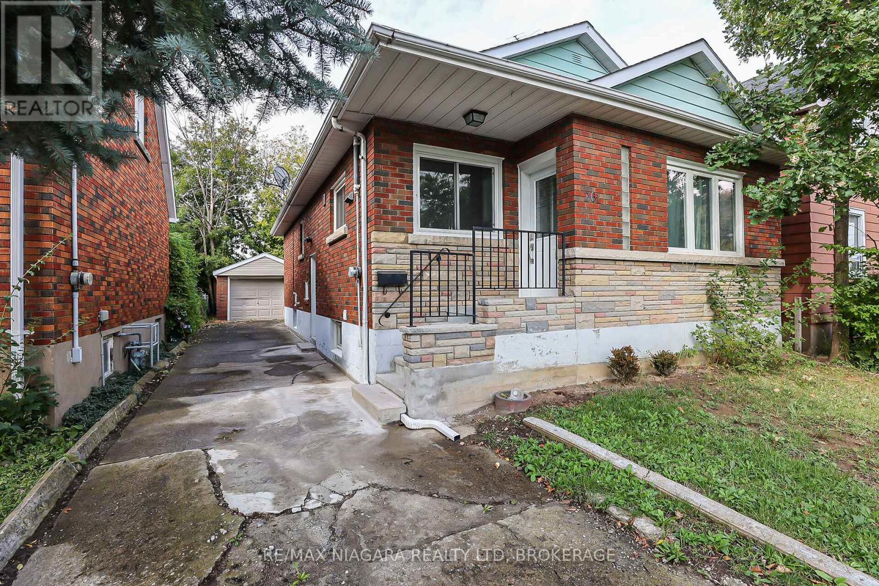42 Hazelglen Drive Unit# 20
Kitchener, Ontario
Introducing Hazel Hills Condos, a new and vibrant stacked townhome community to be proudly built by A & F Greenfield Homes Ltd. There will be 20 two-bedroom units available in this exclusive collection, ranging from 965 to 1,118 sq. ft. The finish selections will blow you away, including 9 ft. ceilings on both levels; designer kitchen cabinetry with quartz counters; a stainless steel appliance package valued at over $6,000; carpet-free main level; and ERV and air conditioning for proper ventilation. Centrally located in the Victoria Hills neighbourhood of Kitchener, parks, trails, shopping, and public transit are all steps away. One parking space is included in the purchase price. Offering a convenient deposit structure of 10%, payable over a 90-day period. All that it takes is $1,000 to reserve your unit today! Occupancy expected Fall 2025. Contact Listing Agent for more information. (id:60626)
Century 21 Heritage House Ltd.
103 Saddlemead Green Ne
Calgary, Alberta
This thoughtfully cared-for residence offers an excellent opportunity for first-time buyers or investors seeking a functional and well-located property. The spacious living room boasts unobstructed views of an adjacent ATHELETIC FIELD AND PARK, providing a rare sense of openness and natural light. Enjoy the added benefit of NO HOMES IN FRONT, providing both peaceful views and plentiful street parking for guests.The kitchen is appointed with classic oak cabinetry, a generous corner pantry, and direct access to a south-facing backyard—ideal for enjoying sunshine throughout the day. A large 230 sq ft deck overlooks the fully fenced yard, offering both privacy and a safe play area for children.The primary bedroom features an oversized walk-in closet, and the home includes upgrades such as FRESH PAINT throughout, NEW FLOORING on the main level, NEW BLINDS and NEW MODERNIZED LIGHTING throughout. Roughed-in central vacuum and garburator connections add future flexibility.A separate SIDE ENTRANCE leads to an ILLEGAL BASEMENT SUITE, offering excellent potential for rental income or multi-generational living with SEPARATE LAUNDRY.Located in a convenient area close to schools, shopping, public transit, and all essential amenities, this home combines comfort, potential, and location in one outstanding package. DON'T WAIT, BOOK YOUR SHOWING TODAY!! (id:60626)
Creekside Realty
70 Joyal Wy
St. Albert, Alberta
Welcome to your new home in the sought-after community of Jensen Lakes! This bright & modern 1,703 sq ft 2 storey offers the perfect blend of style & location. The main floor boasts an open-concept with high-end SS appliances, sleek quartz countertops, a lg island perfect for entertaining & convenient walk-thru pantry. Enjoy stunning views of the pond or step outside through the patio door to the deck. Upstairs, you’ll find a spacious loft bonus room, a full laundry rm, 4 pc bath & 3 well-sized bedrms. The primary suite features elegant double doors, a walk-in closet, & 4 pc ensuite, offering the perfect retreat. The two additional bedrms are ideal for family, guests, or a home office. The walkout basement features high ceilings & an open layout, ready for your design vision. With access to exclusive lake privileges, schools, shopping, parks, & trails, this home is perfectly located for active families & nature enthusiasts alike. Don’t miss your chance to live in St Albert's most desirable community! (id:60626)
RE/MAX Elite
1258 Caribou Island Road
Caribou Island, Nova Scotia
You snooze you lose! Here is a private piece of WATERFRONT PARADISE priced BELOW assessed value!! This extraordinary property encompasses three parcels of land totalling over 2.6 acres offering a rare opportunity to truly own a unique slice of heaven. As you pull into the circular driveway, the sense of relaxation and tranquility is immediate, setting the stage for the peace and quiet that awaits. The modified A-frame style house, nestled on a slab, features 2 bedrooms plus a den and 2 baths, providing ample space for comfort and relaxation. There's an incredible sunroom where you can bath in natural light in the serene and inviting atmosphere. Soak in breathtaking views of sunsets, sunrises, and in this majestic waterfront spot. Outside you will discover the 16X20 workshop with a roll up door and an attached verandah along with the beautifully landscaped yard that perfectly compliments the surrounding natural beauty while the eagles soar and the birds chirp. But that's not all! The sandy beach where you can collect oysters and dig for your own clams creates the ultimate coastal Nova Scotia experience! This ONE OF A KIND property is often sought but seldom found. Even furnishings are negotiable! Don't miss the opportunity to own this incredible oasis. Schedule a viewing today and make your dream of owning a coastal retreat a reality! (id:60626)
Blinkhorn Real Estate Ltd.
1556 Fraser Street
North Bay, Ontario
Another Quality built home by Godbout Construction and Tarion Warranty Builder. This brand new home features a legal duplex with a private entrance around the back to a self contained 1 bedroom unit with laundry facilities. Basement unit is heated by electric baseboard. The main unit upstairs consists of 3 bedrooms with an open concept kitchen, living room & dining room combination. This unit contains a recreation room in the basement along with a mechanical room with laundry facilities as well. Bright spacious entrance. Main unit is heated by forced air gas. You could be living in this home with extra income from the legal unit in the basement. Hard to find a brand new detached home with an income helper !! (id:60626)
Century 21 Blue Sky Region Realty Inc.
5006 - 197 Yonge Street
Toronto, Ontario
Luxury Massey Towers * Bright & Spacious * 1 Bedroom Condo Unit * 578 Sq. Ft. Of Living Area Plus 100 Sq. Ft. Large Balcony * South Exposure Of City & Lake * Open Concept, Large Bedroom With Walk-In Closet & Window * Euro-Style Kitchen With Large Pantry * Central Island With Dinning Table * Next To Queen Subway Station, Eaton Center, Toronto Metropolitan University & St. Michael's Hospital * Walking Distance To U Of T, Finance & Entertainment District * (id:60626)
RE/MAX Hallmark Realty Ltd.
560 Ice Lake Road
Gore Bay, Ontario
Welcome to your dream escape on beautiful Ice Lake! This custom-built 2-storey home sits on an expansive 4.88-acre lot with 200 feet of pristine waterfront. With a gentle slope down to the water, the property is perfect for retirees, families with young kids, or anyone looking for peaceful lakeside living. Across the road, you’ll find even more space—an additional piece of land included in the sale that’s ideal for storing trailers, RVs, or boats. Surrounded by mature cedars and backing onto a serene marsh, it’s a private, visually stunning extension of the property. The home itself is packed with character and comfort. A spacious front foyer with plenty of storage welcomes you in, leading to a main floor bedroom and full bathroom. The open-concept kitchen and dining area is filled with natural light and offers direct access to the front deck—perfect for your morning coffee or sunset dinners. Upstairs, a large family room (currently a creative craft space) could easily be converted into an additional bedroom. The upper-level bedroom features its own private ensuite, creating the perfect primary retreat. The basement is a blank canvas with a convenient walkout—ready for your personal touch. A heated detached garage offers additional comfort and year-round functionality, while a propane furnace keeps things cozy through the seasons. This is a rare opportunity to own a stunning home on a peaceful and private waterfront lot. Don’t miss your chance—book your private viewing today! (id:60626)
Revel Realty Inc.
106 Borys Place
Hinton, Alberta
Stunning 5-Bedroom Home on a Quiet Cul-de-Sac in Hinton’s Desirable Thompson Lake AreaThis impeccably maintained home offers the perfect blend of elegance, comfort, and smart design—tucked away on a peaceful cul-de-sac in the highly sought-after Thompson Lake neighborhood.From the moment you arrive, the pride of ownership is clear. The exterior and interior have been freshly painted, and the double concrete driveway adds to the home’s pristine curb appeal. Step inside and you’ll immediately feel the warmth and functionality of this spacious 5-bedroom, 3-bathroom home.The heart of the main floor is a bright, beautifully laid-out kitchen with an eating nook—designed for both everyday living and entertaining. Large windows frame views of the backyard oasis, where a huge deck, second deck with gazebo, and meticulously landscaped yard with mature perennials await. Two sheds provide abundant storage for all your outdoor tools and toys.The living and dining area is open, airy, and full of natural light, anchored by a cozy gas fireplace. The spacious primary suite includes a private 3-piece ensuite, while two additional bedrooms and a full 4-piece bath round out the main level.Downstairs, the fully finished lower level is a standout feature—boasting a massive family room, two more generous bedrooms, and a luxurious bathroom complete with a deep soaker tub and laundry area. With two newer hot water tanks, filling that tub is always fast and easy.Enjoy peace of mind and energy efficiency with a newer furnace, air conditioner, and electrostatic air cleaner. The home is also equipped with a state-of-the-art Telus Smart Home Security System, giving you remote control of the thermostat, alarm system, locks, and exterior lighting—all from your smartphone.This exceptional property offers incredible value, space, and modern convenience in one of Hinton’s most desirable communities. Homes like this don’t come around often. (id:60626)
RE/MAX 2000 Realty
114 Duncan Street
Drummond/north Elmsley, Ontario
Welcome to your dream family home! This spacious 4-bedroom, 2.5-bathroom property offers plenty of room to grow, with multiple living areas perfect for relaxing or entertaining. Enjoy sunny days by the in-ground pool, which features a new liner(2023), and easy access through patio doors from the attached garage- which also includes a convenient half bathroom for poolside guests. The fully finished basement features a newly renovated bathroom, adding even more functional space. Recent updates done in 2023 include Natural gas furnace and panel box , giving you peace of mind for years to come. Located on a quiet dead-end road in a fantastic neighbourhood, this home is the perfect mix of comfort, style, and convenience. (id:60626)
RE/MAX Affiliates Realty Ltd.
4725 Third Avenue
Niagara Falls, Ontario
This impressive 2 1/2 storey home is loaded with original character with all the modern touches! Situated on a very large lot with yard space plus a detached 24ft X 22ft DOUBLE GARAGE with hydro and loft that any mechanic or hobbyist is craving. Rich wood trim and floors, original banister and gorgeous brass-trimmed French doors will greet you on entry. Huge kitchen with addition boasting brand new skylights. So light and bright! The second floor has 3 bedrooms and a converted space for a very large five-piece bathroom with jetted tub, stand up shower and double sinks. Perfect for a large family. Bonus area; the full staircase to the third-floor attic space is ready for final touches and would make a great fourth bedroom, play area of office space. The cozy front porch is private and is a perfect place to relax. The full height basement is great for storage plus offers a cellar and a rough-in for a second bathroom if desired. The tree-lined and family-friendly street is in a quiet neighbourhood. Many new windows installed in 2020 and new light fixtures throughout. New furnace (2022), new sump pump, backwater valve and battery back-up (2022), break panels in the house and in the garage (2021) & central air. The roof was replaced in 2013. Don't miss this! What a large and beautiful family home. (id:60626)
Royal LePage NRC Realty
339 Melvin Avenue
Hamilton, Ontario
Welcome to this beautifully renovated gem offering nearly 2,100 sq ft of modern living space, located in an unbeatable location—just minutes from highway access, shopping, and public transit! No detail has been overlooked! Enjoy luxury vinyl flooring throughout (no carpet!), two gorgeous modern kitchens, and sleek updated bathrooms. This home is truly turn-key with a versatile layout including an in-law suite with a separate entrance, perfect for extended family or potential rental income. ?? Bright and Spacious Sunroom opens directly to a large, private fenced in backyard – ideal for entertaining or relaxing in your own oasis. Whether you’re looking for a multi-generational home, an income opportunity, or just an upgraded space to call your own, this property checks all the boxes. (id:60626)
Royal LePage State Realty Inc.
261 Vine Street
St. Catharines, Ontario
A gem of a bungalow in beautiful St. Catharines! Walk into the outstanding renovated and open concept main living space, with all new floors and bright new windows throughout, custom kitchen with beautiful quartz counter tops and all new appliances (which are included). Main floor also features newly renovated four piece bath and three spacious bedrooms that all have closets. A separate side entrance allows for easy access to the backyard or could serve as a perfect entrance into the basement. Basement is currently partly finished, is very dry and has over 7 feet of head clearance making it the perfect basement to finish for additional living space, rental income or multi generational use! Extra deep driveway leads to a detached garage and almost fully fenced yard. Some other updates include furnace in 2020, wiring and plumbing and Roof in 2018.This location is second to none and in the hub of the city, close to the highway, public transit, shopping, schools, professional buildings and so much more! (id:60626)
RE/MAX Niagara Realty Ltd

