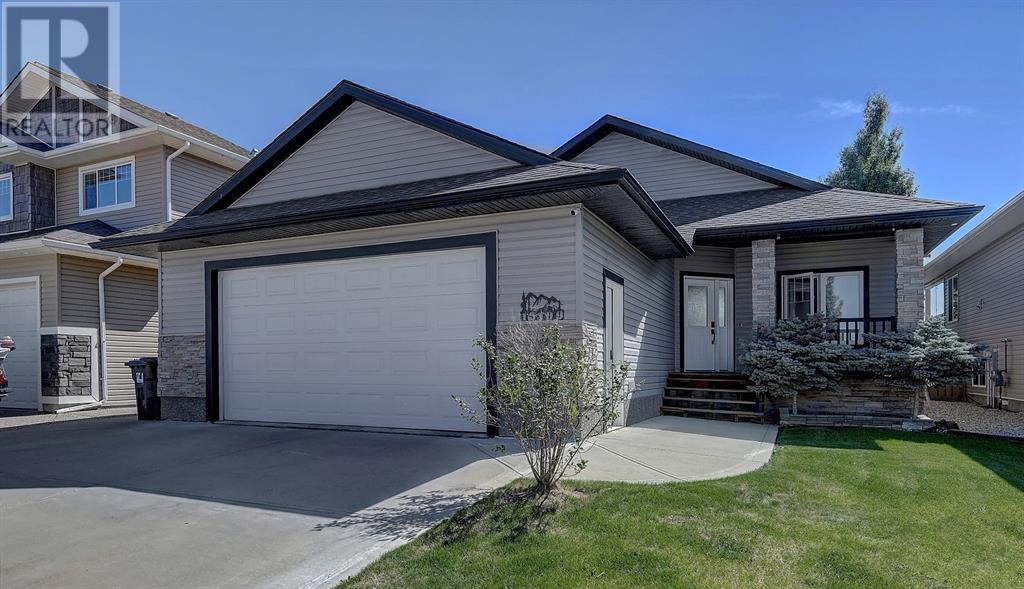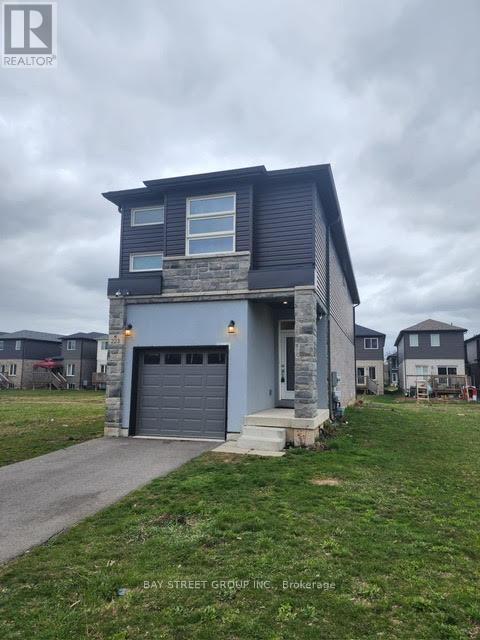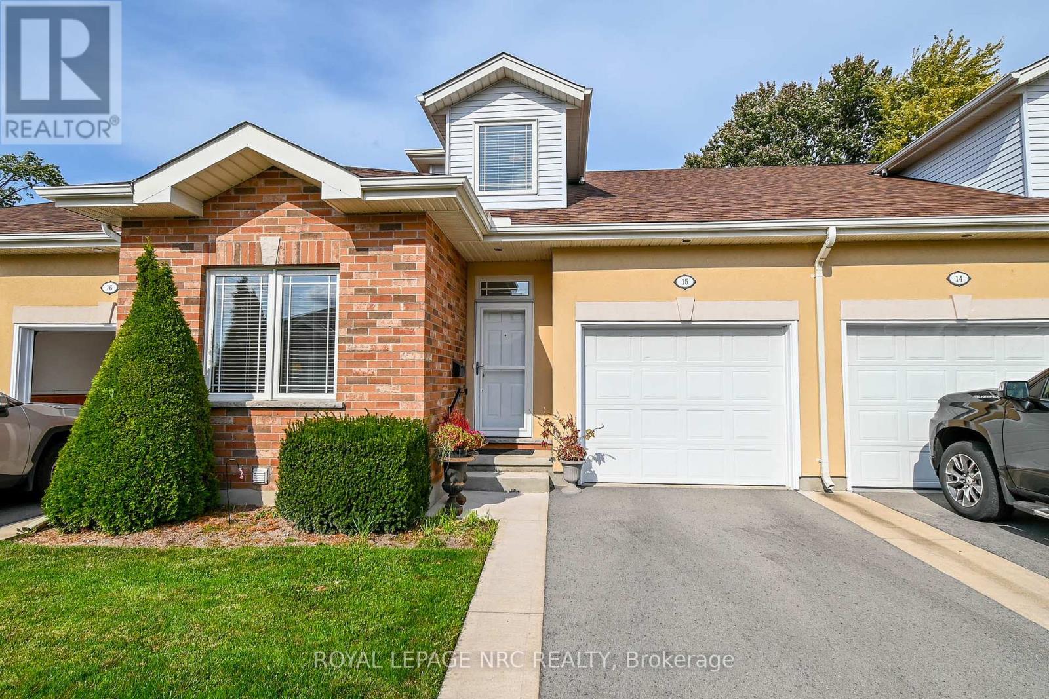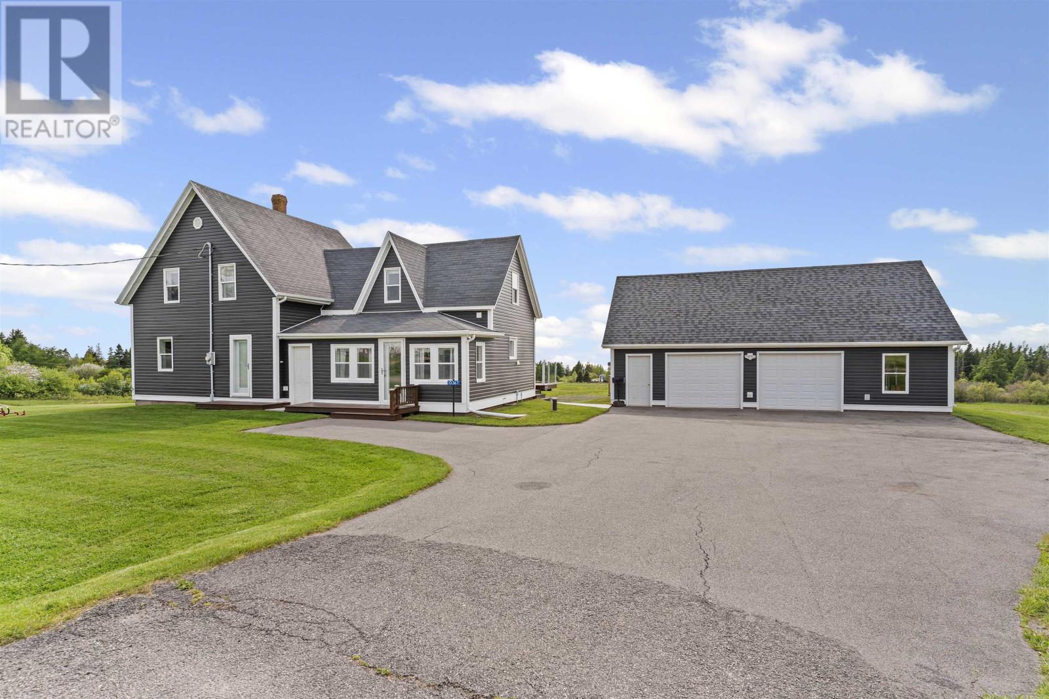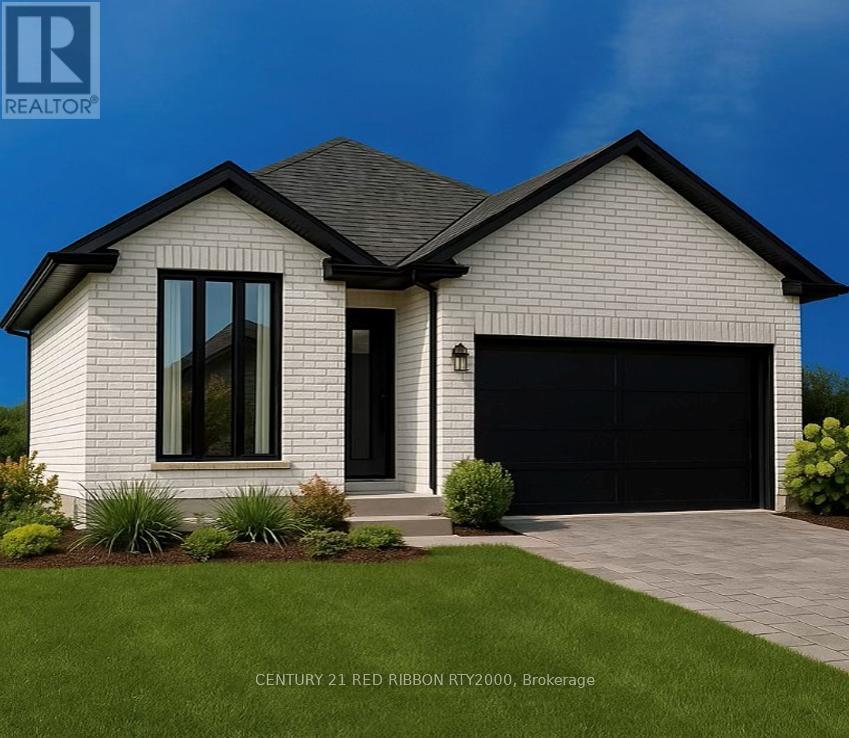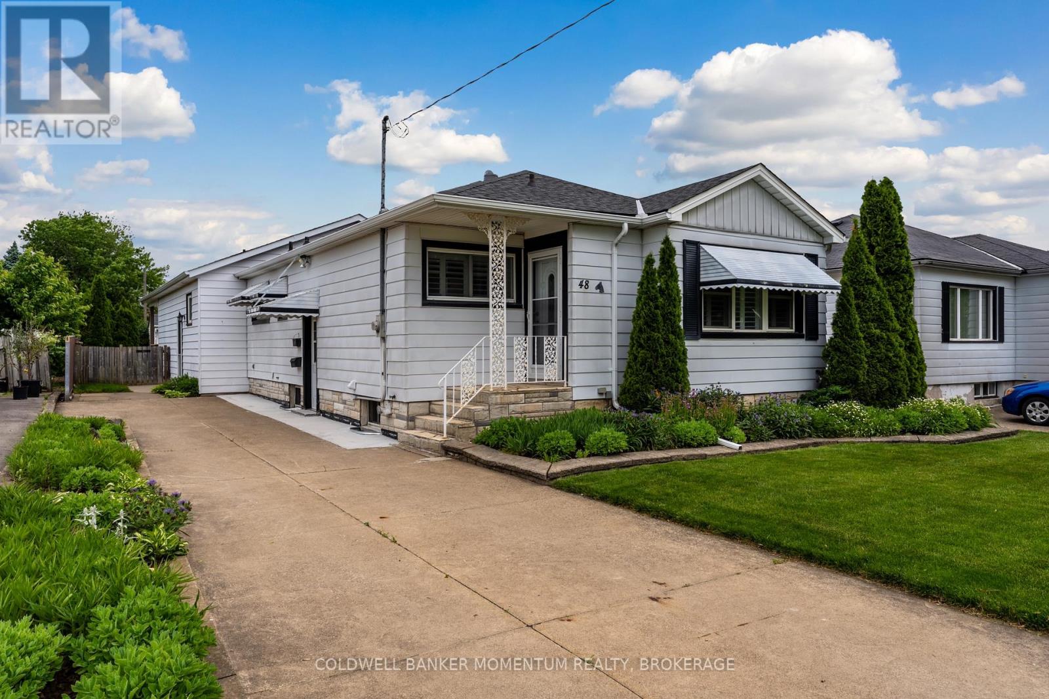15109 102a Street
Rural Grande Prairie No. 1, Alberta
Whispering Ridge is a county subdivision minutes from Grande Prairie with a newer elementary school, incredible sports facility, walking trails, playgrounds and LOWER PROPERTY TAXES! Spacious, fully developed BUNGALOW with MAIN FLOOR LAUNDRY! This home boasts five bedrooms, including a generous primary suite, and three full bathrooms. Open floor-plan with kitchen and living room area, perfect for family gatherings and entertaining. Large windows in the living space flood the area with natural light, while a fireplace adds warmth and ambiance. The kitchen features an island, dark cabinetry and stainless steel appliances. Bedrooms are well-sized and comfortable, with the primary bedroom showcasing ample space and an en-suite bathroom which includes double sinks, 2 person shower and a luxurious soaking tub for a spa like feel. The main floor laundry room features NEW front-loading appliances and offers additional storage. The basement is massive with tonnes of room for the whole family. It features a dry bar, 2 bedrooms and full bathroom, in-floor heat. The property also includes a beautifully landscaped outdoor living space with an impressive retaining wall loaded with perennials. The yard is irrigated too! Heated spacious garage and ample parking. (id:60626)
Century 21 Grande Prairie Realty Inc.
318 2678 Dixon Street
Port Coquitlam, British Columbia
Nestled in this peaceful Springdale complex, at 1123 sq.ft. this home offers a harmonious blend of indoor comfort and outdoor tranquility. With 2 PRIVATE DECKS you'll enjoy serene views of the bordering greenspace - perfect for morning coffee or evening relaxation. The open-plan living and dining area is designed for entertaining or chilling, with large windows bringing in an abundance of natural light. The well-appointed kitchen boasts ample counter space ideal for the culinary enthusiast. Situated just a short stroll through the trails to Central PoCo with easy access to Coquitlam River and trails - ideal for morning jogs, weekend bike rides or peaceful walks with your dog. Plus - convenient access to shopping, recreation and transit. Enjoy life at it's BEST! (id:60626)
RE/MAX Sabre Realty Group
163 Mojave Crescent
Ottawa, Ontario
Immaculate 3-Bedroom, 3-Bathroom Townhome in a Prime Family-Friendly Location! This beautifully maintained townhome nestled in a quiet, family-oriented neighborhood just minutes from shopping, public transit, parks, recreation, and walking trails. This home offers the perfect balance of comfort, functionality, and style ideal for first-time buyers, families, or professionals alike. Step inside to a bright and spacious open-concept main floor featuring 9-foot ceilings, oversized windows that flood the space with natural light, and a cozy gas fireplace perfect for relaxing evenings. The living and dining areas flow to the private backyard through patio doors, making indoor-outdoor living a breeze. The kitchen boasts a breakfast bar, ample counter space, and a large walk-in pantry. Upstairs, convenient laundry room, two generously sized bedrooms, a full bathroom, and a spacious primary suite complete with a walk-in closet and a private en-suite. The fully finished basement offers a large recreation room perfect for movie nights or a play area. Don't miss your chance to own this turnkey. (id:60626)
Right At Home Realty
Lot 7b Juniper Street
The Nation, Ontario
Welcome to Willow Springs PHASE 2 - Limoges's newest residential development! This exciting new development combines the charm of rural living with easy access to amenities, and just a mere 25-minute drive from Ottawa. Now introducing 'The Vermont 1-car (E1)', a to-be-built detached 2-story featuring 1742 sq/ft of living space, 3 beds, 1.5 baths, 1-car garage, and a great list of standard features. Sitting on a premium lot, backing onto a ravine with no rear neighbors (lot premium applicable in addition to the current asking price). Experience all that the thriving town of Limoges has to offer, from reputable schools and sports facilities, to vibrant local events, the scenic Larose Forest, and Calypso the largest themed water park in Canada. Anticipated closing as early as early 2026 (date TBD). Prices and specifications are subject to change without notice. Photos are of a previously built 'Vermont' 2-car with upgrades. Model home tours now available. Now taking reservations for townhomes & detached homes in phase 2 ! (id:60626)
Royal LePage Performance Realty
10214 92a Av
Morinville, Alberta
This beautifully designed home seamlessly blends modern style with practical functionality, offering the perfect balance of luxury and comfort! Upon entering this home you'll find an open front foyer with a bench and front closet. Down the hall past the 2 piece bathroom you'll find the heart of the home, where the open-concept living area, kitchen, and dining room create an inviting space for relaxation and entertaining. Step through the dining room’s back door to access the spacious deck, perfect for outdoor enjoyment. Upstairs, discover three generously sized bedrooms, along with a bonus room, two additional bathrooms, including a luxurious ensuite in the primary suite, and a convenient upper-level laundry room. A highlight of this home is the walk-out basement, overlooking the beautiful pond. Situated in Morinville's desirable Westwind community, this home is close to schools, shopping, and a variety of amenities! (id:60626)
RE/MAX Edge Realty
223 Iva Street
Welland, Ontario
Beautiful home with great pride of ownership! The original owners have kept this home immaculate. 4 bedrooms,2.5 washrooms In Welland's Most Desirable Neighborhood and Close to Freshco, Timhortons, Shoppers Drugmart, Restaurants And More.Eat-in kitchen. Stainless Steel Appliances. The second level has 4 great sized bedrooms, laundry and two 4pc bath. Primary Bedroom has a great huge ensuite.Seprate entrance to basement by the builder. Don't miss your chance to see 223 Iva Street in person. (id:60626)
Bay Street Group Inc.
15 - 4300 Kalar Road
Niagara Falls, Ontario
Great North End condo with single attached garage. 2 bedrooms main floor and one down in finished basement. From the moment you enter this gem, bright and cheery open concept kitchen with breakfast bar, expanding living room and dining with gas fireplace. Spacious primary bedroom with 4pc ensuite bath and wall of closets. 2nd main floor bedroom currently used as den/office. Great walk up loft overlooking main floor (vaulted ceiling) perfect space to relax with a good book. Additional main floor 3pc bath with M.F. laundry hookups. Basement well finished with large recreation room, 3rd bedroom and 3 pc bath, perfect space for visiting family or friends. Large "L" shaped utility room (currently washer/dryer set up). Extra's included central vac, concrete patio off living room. Garage door opener, small quiet complex. Close to shopping, quick highway access, bus route, walking trails and green space. Time to enjoy the freedom of condo living, let someone else do all the maintenance while you enjoy your hobbies, travel etc. Call now for your private viewing. (id:60626)
Royal LePage NRC Realty
10367 Route 11
St. Chrysostome, Prince Edward Island
Dreaming of owning your own Coastal Retreat? This beautifully renovated 6-bedroom, 2-bath farmhouse blends coastal charm with serene country living - all perched above the picturesque Northumberland Strait. Step inside and you'll be welcomed by a spacious foyer with ample storage. The modern kitchen features a large island and a bright dining area, perfect for family gatherings. Walking out from the dining room, patio doors open onto a large 12 x 22 deck overlooking the water - a wonderful sport for BBQs, entertaining, or enjoying your morning coffee while enjoying the breathtaking views. The main floor also offers a large, cozy living room, two spacious bedrooms, and a full bathroom on the main level including convenient laundry area for added functionality - ideal for guests or convenient one-level living. Upstairs, you'll find four additional bedrooms, including an impressive primary suite with its own private balcony facing the Strait - a peaceful place to unwind and take in the views. A second full bathroom completes the upper level. Beautiful customized blinds throughout the home offer both elegance and enhanced privacy. The home is heated by a combination of oil, electric heaters, and heat pump, providing added convenience and energy efficiency throughout the year. This stunning home sits on a spacious lot and includes a large double-car garage (24 x 38) with loft - a perfect space for a home office, gym, games room, or extra storage. Additional garden sheds provide even more storage for tools and equipment. Located in the heart of the Evangeline community, you're close to grocery stores, schools, banks, beaches, and other essential amenities - and just 20 minutes from Summerside. Whether you're looking for a forever home or a turnkey investment property, this fully furnished, move-in coastal retreat has it all. (id:60626)
Century 21 Northumberland Realty
161 Lester Road
Quinte West, Ontario
Located in one of Quinte Wests most desirable neighbourhoods, this beautifully finished 3-bedroom, 2-bathroom home offers a seamless blend of comfort, function, and style. Built in 2013, this home has been impeccably maintained by the original owner. A newly landscaped stone walkway welcomes you to the front entrance, setting the tone for the quality and care found throughout. Inside, the spacious foyer leads to a bright and inviting main level featuring a comfortable living area and a well-designed kitchen with granite countertops, a large centre island, built-in appliances, under-cabinet lighting, and a dedicated dining space ideal for everyday living and entertaining. Step through the patio doors to your private backyard retreat, where a large stone patio with gazebo creates the perfect setting for relaxing or hosting friends and family. The main floor also includes two well-sized bedrooms, including a primary with a walk-in closet and direct access to the main bathroom. Downstairs, the fully finished lower level offers a bright and expansive family room, a third bedroom with great closet space, a second full bathroom, laundry area, and plenty of storage. There's even flexibility to add a fourth bedroom or home office if needed. Additional highlights include a double attached garage with inside entry, natural gas heat, and a quiet, family-friendly location close to CFB Trenton, the 401, schools, parks, and shopping. With no updates needed and all the finishing touches already done, this turnkey home shows true pride of ownership. (id:60626)
Century 21 Lanthorn Real Estate Ltd.
26 - 430 Head Street N
Strathroy-Caradoc, Ontario
You are sure to love luxury living in this stunning two-bedroom, two-bathroom detached freehold condo, ideally located in the sought-after north end of Strathroy. Built by Rocco Luxury Homes, one of the area's premier builders, this property is currently framed and ready for you to select your own finishes, allowing you to tailor it to your unique vision of a dream home. The main level boasts an open concept design, featuring a spacious living room highlighted by a modern electric fireplace, perfect for cozy nights. Adjacent is a generously sized dining area that seamlessly flows into a gourmet kitchen showcasing quartz countertops, complete with an island with breakfast bar and ample cupboard space and includes a convenient pantry for all your storage needs. The primary bedroom is an inviting retreat, boasting a walk-in closet and a luxurious four-piece en-suite, equipped with dual sinks and a sleek glass shower. The second bedroom also offers comfort or could be used as an office. A full four-piece bathroom and main floor laundry room adds to the convenience of one-floor living. The spacious basement is framed and awaits your personal touch, with provisions for two additional bedrooms, another bathroom, and a family room, all of which can be finished by the builder at a reasonable additional cost. Enjoy the benefits of living in a prime location, close to well-respected schools, the 402 highway, beautiful Rotary walking trails, the Gemini arena, shopping, the conservation area and much more. This exceptional condo is more than just a house; its an opportunity to create a personalized haven in a welcoming community. Don't miss this chance to make it your own! NOTE: The photos of the interior shown are from a completed model home a few doors down. This model is framed and there is still time to choose your own finishings and can be completed in 6-8 weeks from purchase. Condo fees will apply and are currently being finalized. (id:60626)
Century 21 Red Ribbon Rty2000
10929 74 Av Nw
Edmonton, Alberta
Great investment property in the desirable community of McKernan! The upper floor offers over 1000 sq ft with 3 spacious bedrooms, a renovated 4-piece bathroom, bright living room, and a beautifully updated kitchen with brand new stainless steel appliances. The home includes new vinyl plank flooring upstairs and a new front door. The fully legal 2-bedroom basement suite has a separate entrance, its own kitchen, 4-piece bath, and cozy central living room—ideal for rental income or extended family. Major upgrades include two high-efficiency furnaces (2021), two hot water tanks (2021), and shingles approximately 10 years old. The sewer line has been replaced with PVC piping and includes a backflow valve for peace of mind. Additional features include 100 amp electrical, new windows, fresh carpet in the basement, a south-facing backyard, and an oversized single detached garage. Walking distance to U of A, LRT, Whyte Ave, and more—an unbeatable location with incredible potential! (id:60626)
RE/MAX Real Estate
48 Mcdonald Avenue
Thorold, Ontario
Excellent location and endless possibilities for this home! Located on a quiet street in a family neighbourhood in Thorold, this four bedroom bungalow (+1 downstairs) sits on a HUGE lot (deepest yard in the neighbourhood actually). 48 McDonald has been in one family since it was built and it has a layout that could suit just about any setup you can imagine! The original dwelling is a 3 bedroom bungalow with a basement and separate side entrance. The basement has a kitchen, one bedroom, living room, 3-piece bathroom and a cantina (cold room). The addition at the rear houses a large bedroom, a spacious living room w/skylights and a fireplace, an updated bathroom, a kitchen & a laundry closet. This unit has two separate entrances (one at the side, one at the back), an enclosed sunroom and a covered deck to sit out on and enjoy the peace & quiet of this gorgeous yard. A couple of other valuable features of this home are the California shutters on the main level and not to be overlooked, the hardwood floors throughout the home (the carpets can be very easily removed to expose the beautiful hardwood for those planning to renovate immediately). The flexibility of this house makes it perfect for an owner-occupied two-unit setup (with either 3bed & a 1bed unit OR two 2-bed units), its ideal to be used as a multi-generational home as there are potentially three separate units to be used by one large family, or simply a straight income property with two units above grade that will generate more monthly rent than a main & basement unit. There is lots of shopping nearby, highway access is around the corner, its on the bus route and Brock U is only 7 minutes away as well. So many great options await this homes next owner! (id:60626)
Coldwell Banker Momentum Realty

