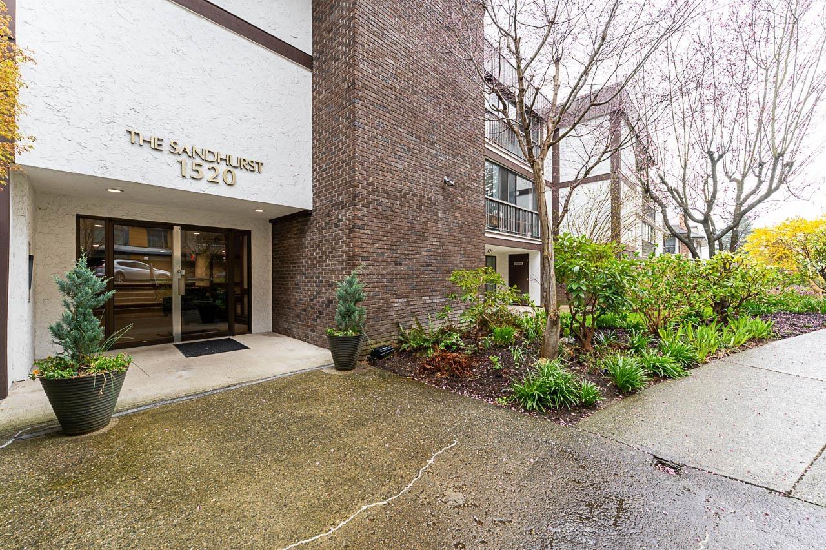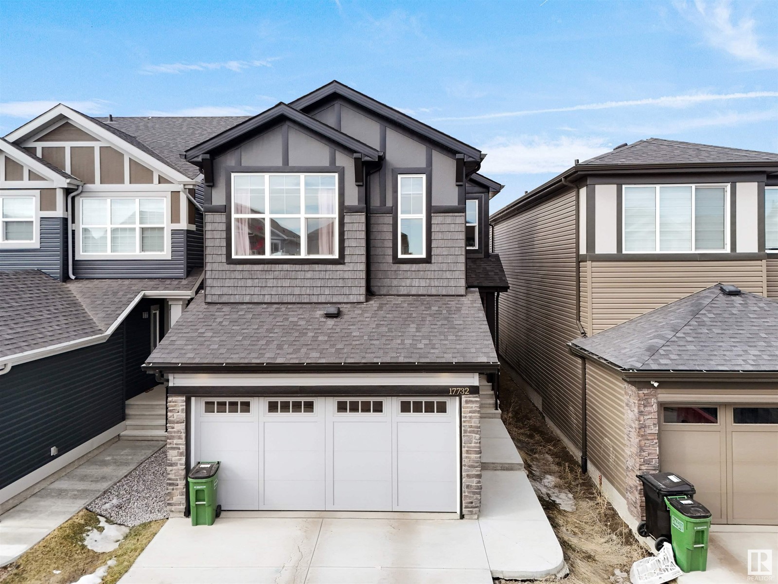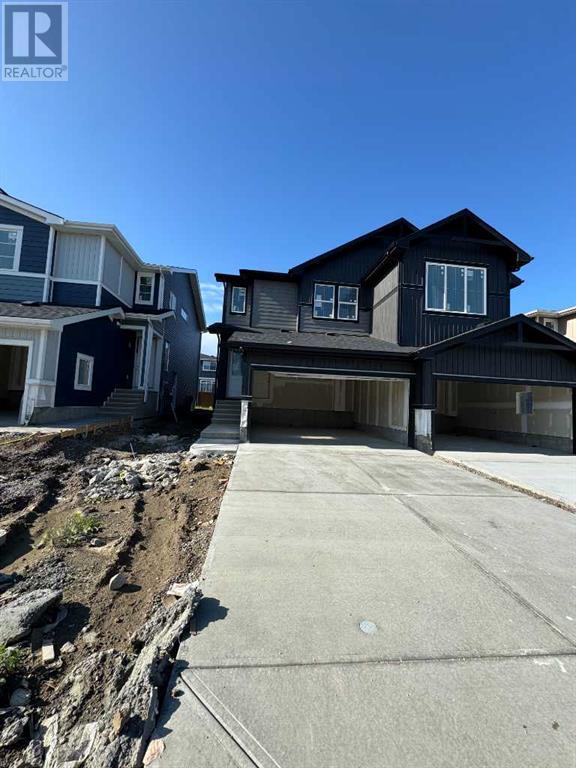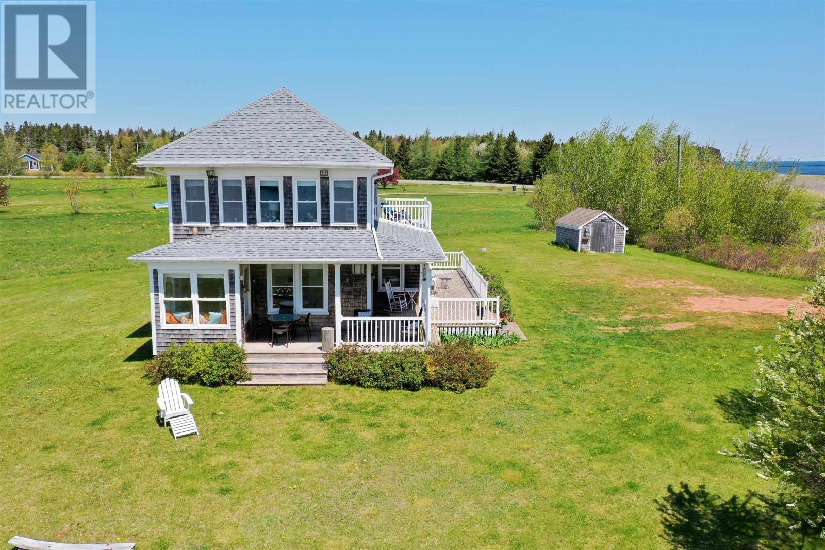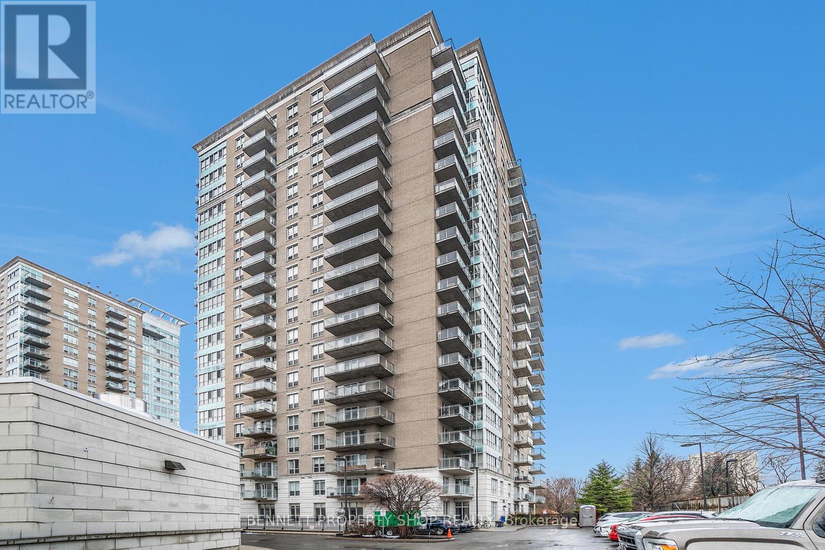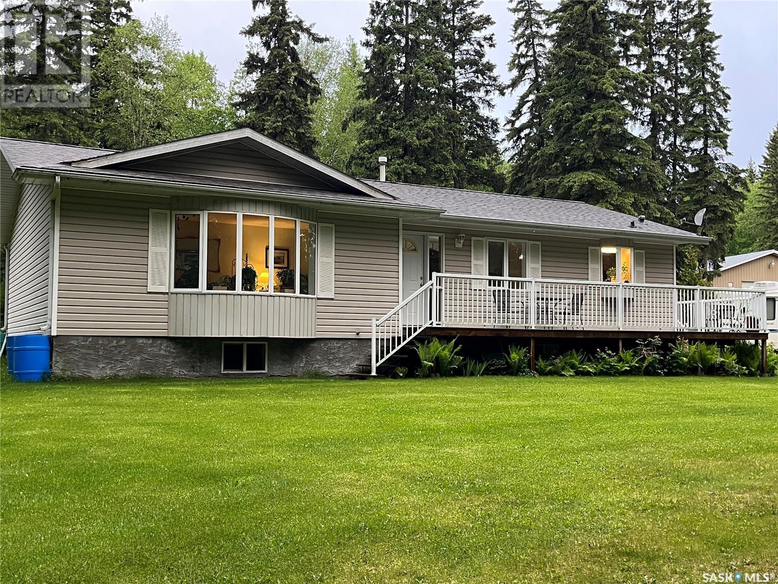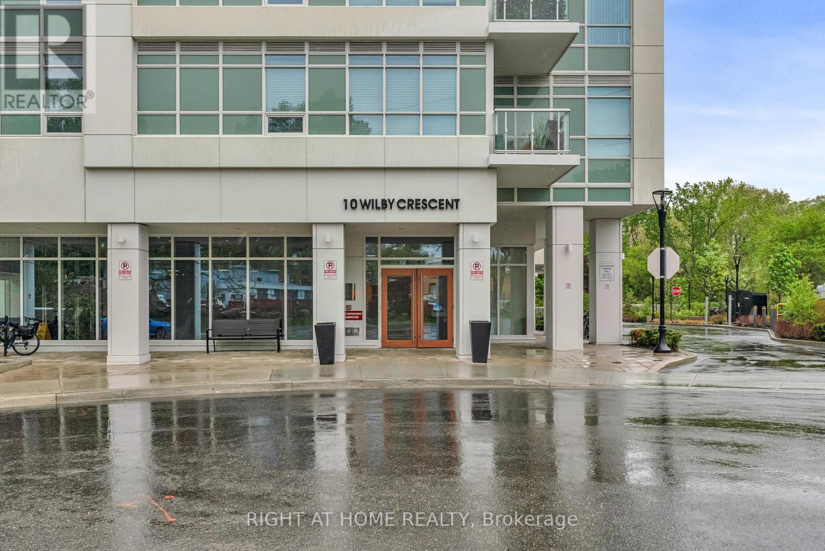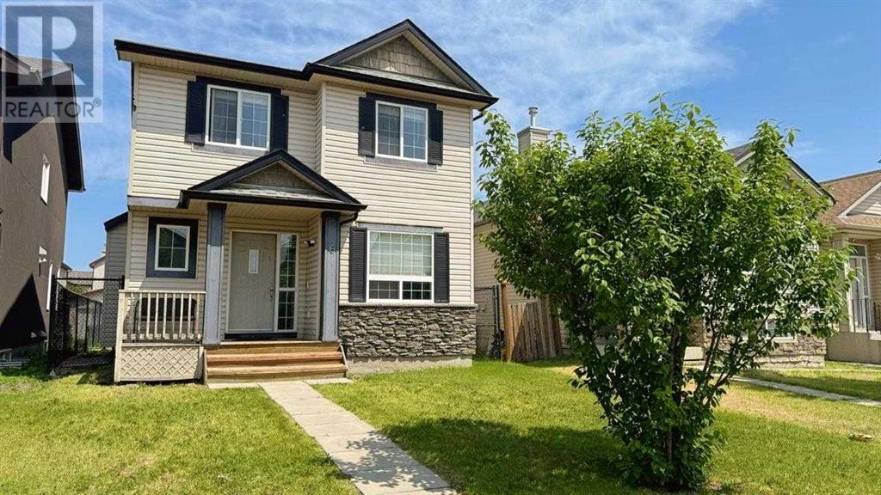202 1520 Vidal Street
White Rock, British Columbia
Welcome to Sandhurst - 2 bed/2 bath BRIGHT and SPACIOUS unit in a prime location within walking distance to White Rock beach and pier! Enjoy 1100 sq. ft. of TASTEFULLY renovated living space with views of the garden and pond. Kitchen includes quartz counters, newer appliances, and beautiful banquet seating. Master bedroom is complete with walk-in closet and ensuite. 2nd bedroom is at the opposite end of the unit for added privacy. Bathrooms have been upgraded leaving nothing to do but move in! Unit comes with 1 parking and 1 storage locker. Centrally located - close to shops, restaurants, promenade, beach and pier! Book your showing today. (id:60626)
RE/MAX Performance Realty
17732 73 St Nw Nw
Edmonton, Alberta
Welcome to this beautiful East Facing home situated in Crystallina Nera. On entrance you will find the foyer that flows into an open-concept living area featuring 9' ceilings with a beautiful upgraded kitchen includes a walk-in pantry. The large great room offers a perfect space for gatherings. Upstairs, you'll find an BONUS ROOM and laundry room. The well sized primary bedroom has a walk-in closet and a luxurious 5-piece ensuite. Two additional bedrooms with shared 4-piece bathroom completes the top floor. The basement with a separate ENTRANCE is waiting for your innovative touch. Located close to schools, shopping complex and easy access to the Henday. (id:60626)
Real Broker
253 Waterford Way
Chestermere, Alberta
SEPTEMBER POSSESSION***UNDER CONSTRUCTION***Welcome to this beautifully designed, pre-construction home that offers both luxury and functionality. Featuring a spacious front-attached garage, this home is packed with high-end upgrades throughout, ensuring comfort and style at every turn.Key Features Include:Expansive 9 ft ceilings that create a bright and open atmosphere, making the home feel even larger and more inviting.Quartz countertops in the kitchen and bathrooms, offering durability and elegance for years to come.Soft-close cabinetry in the kitchen and bathrooms, adding a touch of sophistication and ensuring quiet, effortless use.Undermount sinks in the kitchen and bathrooms for a sleek, modern look. 8 ft doors that enhance the home’s elegant appeal and provide a sense of grandeur.A luxurious dual vanity ensuite, complete with a full tile shower—the perfect space for relaxation and rejuvenation.This home is also ideally situated close to a playground, making it an excellent choice for families. Additionally, it features a side entrance, providing convenient access and adding flexibility to the layout.Note: Please be advised that the front elevation and interior photos shown are of the same model for illustration purposes only. The actual home’s style, interior colors, and finishes may vary. Call today!Unlock Your First Home with the GST Rebate! The First-Time Home Buyers' GST Rebate could save you up to $50,000 on a new home!You must be 18+, a Canadian citizen or permanent resident, and haven't owned or lived in a home you or your spouse/common-law partner owned in the last four years.This is a LIMITED-TIME opportunity— Homes placed under contract after May 27, 2025 are eligible, Terms and conditions are subject to the Government of Canada/CRA rules and guidelines. (id:60626)
First Place Realty
8720 226 St Nw
Edmonton, Alberta
Welcome to one of City Home's most desirable floorplans, the Castor, in the new and blooming neighbourhood of Rosemont! Enjoy new-build luxury in the 1856 sqr ft two storey home with double attached garage with finishings and style sure to impress. The open-concept main floor features an executive kitchen with built-in cooktop, oven, microwave, walk-through pantry, quartz island, and stylish black fixtures. Upstairs you'll find a central bonus room, full bath, and 3 bedrooms including a spacious primary with 5pc ensuite and walk-in closet. Designed with suite potential in mind, this home includes side entry and a 9' foundation. Home is currently under construction and slated to be completed October 2025. ** Exterior colours may differ from rendering, taxes and HOA TBD. Interior photos are of a similar home & model, and final finishings and colours may vary. (id:60626)
RE/MAX River City
156 Maclure Pond Road
Gaspereaux, Prince Edward Island
Welcome to 156 MacLure Pond Road in Gaspereaux, your new, year-round, waterfront sanctuary on PEI! Nestled on 3.22 acres, with an astounding 368' private beach, which is perfect for swimming, sunbathing, seaglass & kayaking! With stunning waterviews from all 26 windows, this home offers a light & airy feel on both levels. The main floor of this custom built home is easy to care for with it's tile & origional hardwood floors. The formal diningroom & kitchen await your family & friends! Allow your gaze to be drawn to the breathtaking views that stretch from the lobster boats to the expansive ocean, relax away from the sun underneath the covered decks & wash off sandy toes in the outdoor shower! Venture upstairs to the second level, where you will discover a versatile living space transformed into an artist's haven, but can also be the perfect office space or additional living area. The large bathroom and 2 serene bedrooms await, offering a peaceful & quiet retreat. One of the bedrooms opens to a seaview walkout deck, a private oasis where you can soak in the beauty of the sea and appreciate the fishers coming & going at the local working wharf! This remarkable residence presents an opportunity for an exceptional investment as a vacation rental. Buy your lobster right off the boat, this is a hot spot for summer & fall run of mackerel! New roof shingles installed May 2025! All measurements are approximate and should be verified by purchaser. (id:60626)
Coldwell Banker/parker Realty Montague
81035 Rr83
Rural Saddle Hills County, Alberta
THIS, PRIVATE, 80 ACRE parcel that backs onto the creek & a green zone is only half hour from Spirit River & paved most of the way! Sitting at the end of a quiet non-through road, this acreage is an excellent hunting area with tons of trails throughout & used to operate as a hunting lodge & bed & breakfast! The 4 bedroom, 2 bathroom bungalow has newer kitchen cabinets, countertops, vinyl plank flooring, bathroom fixtures and a main floor laundry room with front load washer/dryer, laundry sink, built in broom closet & large pantry! More bonuses include a new breaker panel, a/c, high efficiency furnace & plumbing through the entire house! Natural gas was run to the property in the fall of 2024. This cozy home also features a wood fire place, open kitchen, dining room and living room! The basement is mostly developed with 2 large bedrooms, 3 pc bathroom, family room & cold storage. Watch wildlife, listen to the birds & enjoy the south facing sun all day long on the 100' wrap around deck! Included on the property is a small detached garage & a large garden area! 35-40 acres fenced. Fridge, gas stove, washer, dryer & a/c unit stay. Please call today for your private tour! (id:60626)
Sutton Group Grande Prairie Professionals
9340 Pear Li Sw
Edmonton, Alberta
Legal suite with side entrance. Welcome to your next chapter in The Orchards at Ellerslie, where space, comfort, and versatility come together. This beautifully designed home offers 6 bedrooms and 4 full bathrooms, including a legal 2-bedroom basement suite with a private entrance – perfect for extended family, guests, or added income. Set on a rare pie-shaped lot, you'll appreciate the double detached garage, new luxury vinyl plank flooring, and central A/C for year-round comfort. Step inside to find 9’ ceilings, elegant coffered accents, and a thoughtfully designed main floor with a bedroom and full bath – ideal for visitors or a home office. The chef-inspired kitchen is the heart of the home, featuring quartz countertops, a gas cooktop, built-in oven, stainless steel appliances, and a sleek chimney hood fan. Upstairs, unwind in the spacious bonus room or retreat to your spa-like ensuite with a high-pressure jet shower panel. Located within walking distance to schools, playgrounds, and shopping. (id:60626)
RE/MAX Elite
1204 - 70 Landry Street
Ottawa, Ontario
Experience upscale urban living in this spacious 2 bedroom, 2 bathroom corner suite, ideally situated in the sought-after Beechwood Village. This vibrant neighborhood offers easy access to cafes, boutique shops, restaurants, and NCC bike paths along the Rideau River, Highway 417, and the ByWard Market. This suite features a thoughtfully designed open-concept layout, with large private balcony and panoramic views. The modern kitchen is equipped with stainless steel appliances and granite countertops, perfect for both everyday living and entertaining. Enjoy In-suite laundry, one designated underground parking spot and a storage locker for added convenience. Residents enjoy access to amenities such as an indoor saltwater pool, a fully equipped fitness center, and a stylish party room. Leased until May 31, 2026 for $2650. 24 hour notice for viewings, 24 hour irr. (id:60626)
Bennett Property Shop Realty
Bennett Property Shop Kanata Realty Inc
23 Blacksmith Road
Rideau Lakes, Ontario
Price Improvement - Motivated Seller. An emblem of history, Circa 1843 - nestled in the heart of Rideau Lakes - sits the "Blacksmith House," a timeless century home enveloped by its gorgeous, irreplaceable limestone façade, a testament to the craftsmanship of its era. Spanning approx. 3000 sq ft., this one-of-a-kind home is a gateway to the past and a unique prospect for the future. Visiting this property is an invitation to imagine the stories that unfolded within its walls and to envision the tales yet to be told. It features modern updates, including a new furnace & heat pump (Jan 2025), electrical, plumbing, windows, front door, repointed stonework, M/L bathroom, and flooring, to name a few. Its original charm is evident in impressive high ceilings, handcrafted wood-carved motifs, two original staircases, wide-plank hardwood, traditional deep box-sashed windows with cozy nooks and deep extra window seats everywhere you turn, combined with intricate trim and mouldings. The main floor boasts a bright foyer, the great room; historically, the parlour, enhanced by a stone fireplace surround, mantle, dry bar & sitting room along with a pedigreed formal dining room, and welcoming country kitchen & eating area, a three-piece bathroom, and main floor laundry room with a separate entrance & second staircase. The second level offers four bedrooms, including the serene primary suite & full bathroom. The possibilities invite endless opportunities to create new memories in a unique, historically inspired home. Try a hand at a quaint bed & breakfast in this beautiful waterfront town, or enjoy the quiet living and all Rideau Lakes offers. Set across from Otter Creek & Van Clief Park while being within easy reach of amenities, including Rideau Ferry beach & boat launch, hospitals, golf courses, shopping, outdoor recreation, and so much more. A straightforward drive to Ottawa & Kingston, 10 minutes. to Smiths Falls & Perth. 24 hr. irr on offers. (id:60626)
Royal LePage Team Realty
5 Buckingham Trail
Big River Rm No. 555, Saskatchewan
Acreage living at its finest. Welcome to this stunning home, with privacy, great location in the RM of Big River, Buckingham Sub Division. This home offers, open concept Kitchen, Dinning and living room, master bedroom with a 3 piece ensuite, 2 bedrooms and a 4 piece main bathroom. Along with a main floor laundry and 1/2 bath, and large foyer. The basement offers a family room, bedroom, 3 piece bathroom, storage and utility room. Enjoy your summer morning coffee on the deck, 288 sq feet of pure tranquility. A very nicely maintained yard, treed, private 2.59 acres offers large mature spruce trees, apple trees, shrubs, a fire pit and garden spot. For all the handy man, toy lovers, contractors, built in 1999 a 40 x 32 x 16, with 14 x 16 insulated overhead door, heated shop, 220 plug, work benches, storage shelves is definitely every guys dream shop! Cold storage pole shed, built in 2009, 20 x 40. Shingles were done on the home in 2018, along with deck railing, stairs, and north end of house siding. Don’t wait, call today for your personal tour. (id:60626)
RE/MAX P.a. Realty
908 - 10 Wilby Crescent
Toronto, Ontario
Welcome to the newly constructed suite offering over 800sqft of living space, a stylish and functional split-bedroom layout, featuring 2 bedrooms + media area and 2 full bathrooms. The open-concept kitchen with breakfast bar, living, and dining area is perfect for entertaining and everyday living, complete with stainless steel appliances, and ample cupboard space. Weston GO stations also close by, future Eglinton LRT, close to parks and schools, this turn key property is ready to be your new oasis for creating new memories. (id:60626)
Right At Home Realty
6 Saddlebrook Gardens Ne
Calgary, Alberta
Welcome home to your delightful 2-storey, 3-bedroom home nestled in the vibrant and family-friendly community of Saddle Ridge. This detached home offers a perfect blend of comfort, functionality, and style, making it an ideal choice for first-time homebuyers, growing families, or investors seeking a well-located property. The main floor features a beautiful living room with glowing natural light, a versatile kitchen with ample cabinetry and a moveable island along with an eating area, a spacious front den for your home office or kids play area, a sizeable powder room and extremely convenient main floor laundry! When you walk up the stairs to the upper level you will notice the plush and new carpet under your feet. Walk through the upper level and you will find a generously sized master bedroom with a walk in closet, the main bathroom and two additional bedrooms which are also exceptionally spacious. The basement is extremely spacious and is waiting for your personal touch so you can design it exactly how you want it to be! Enjoy morning coffee on your front porch or step out back to your rear deck and enjoy summer get togethers with friends. You'll also enjoy having an oversided double detached garage and an additional gated parking spot beside the garage for your recreation vehicle or other cars! Situated just minutes walking distance to schools and other great community features. This home is priced to sell and will not last long. View TODAY and move in before the new school year starts! (id:60626)
Cir Realty

