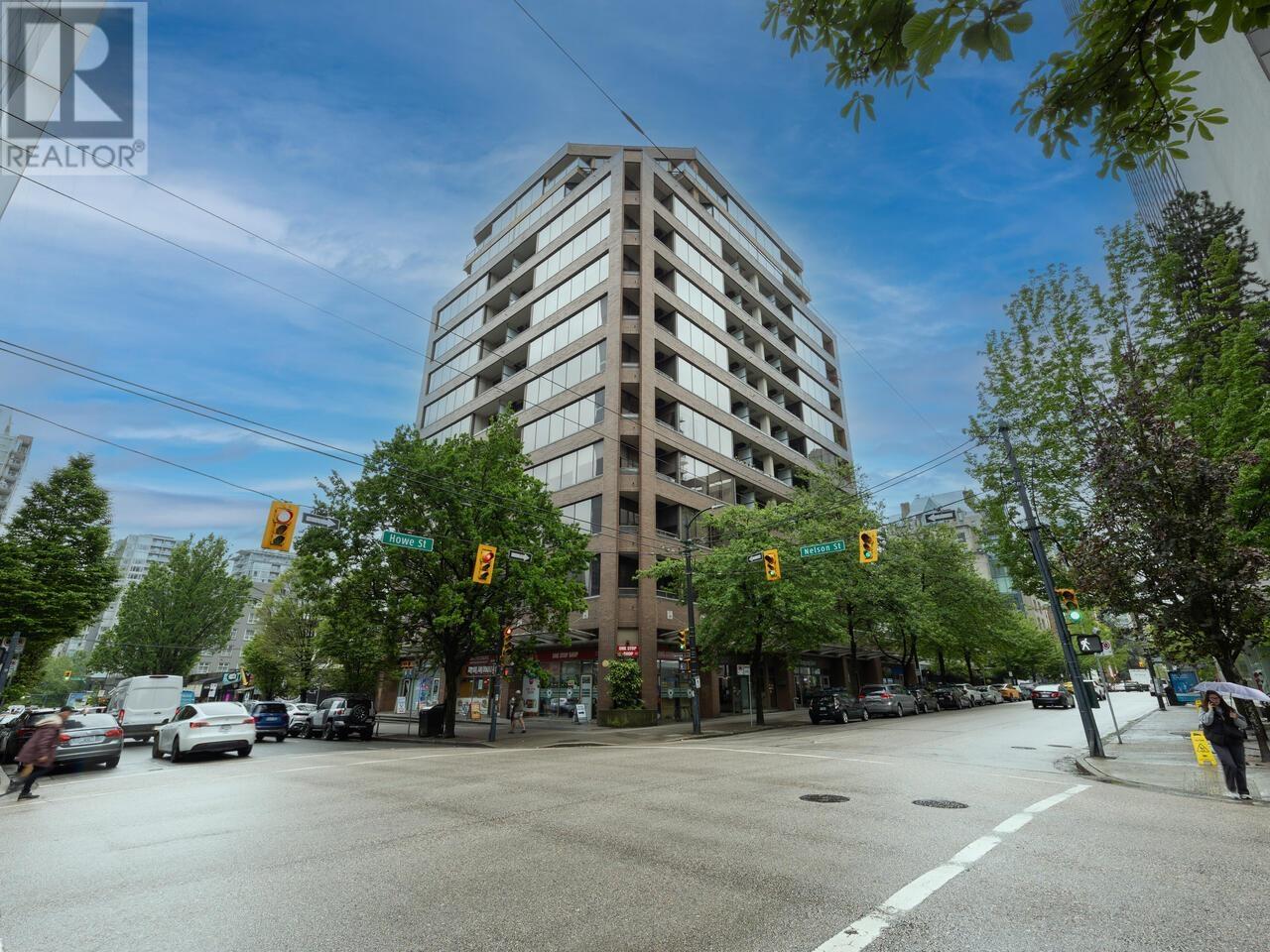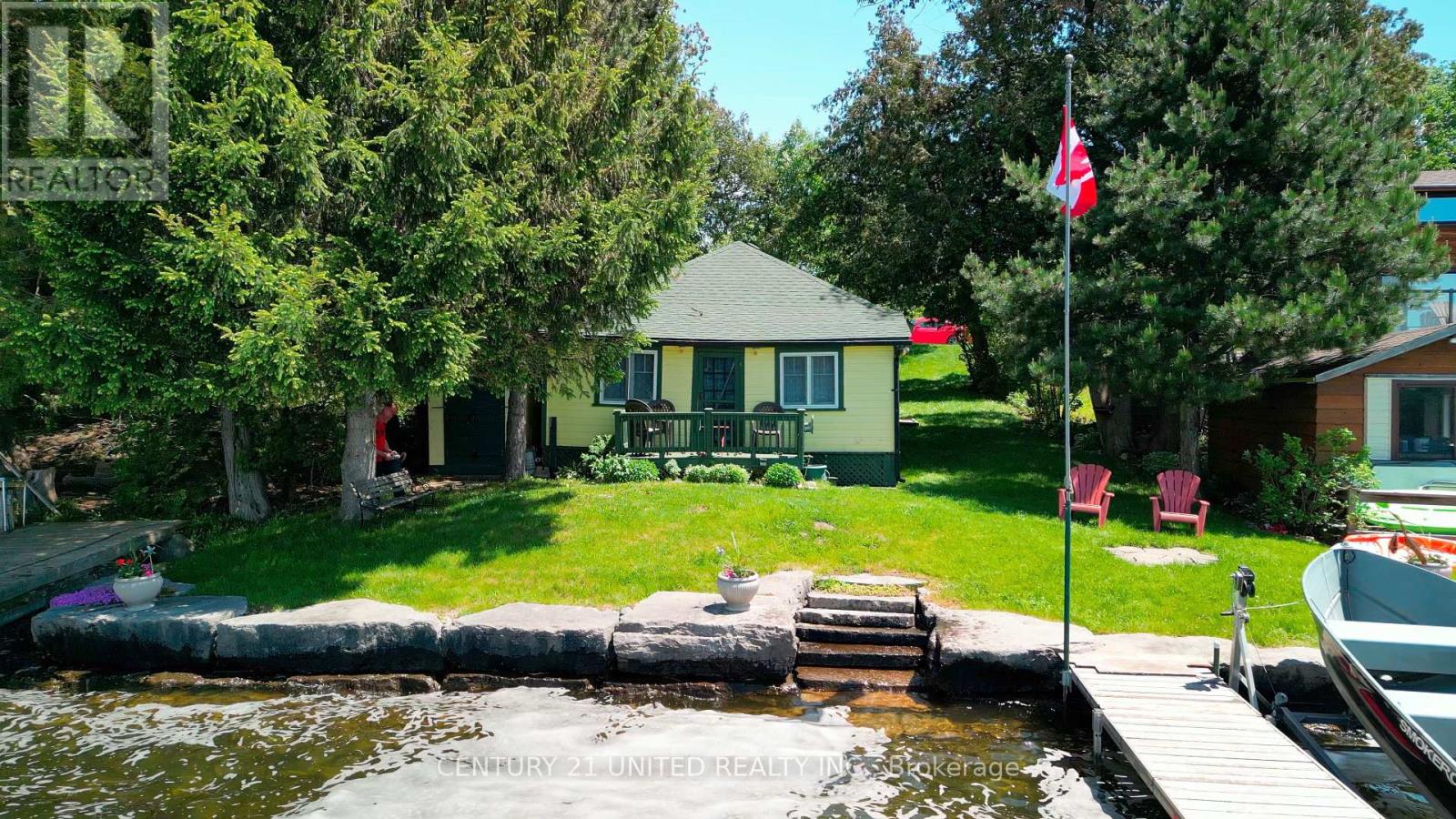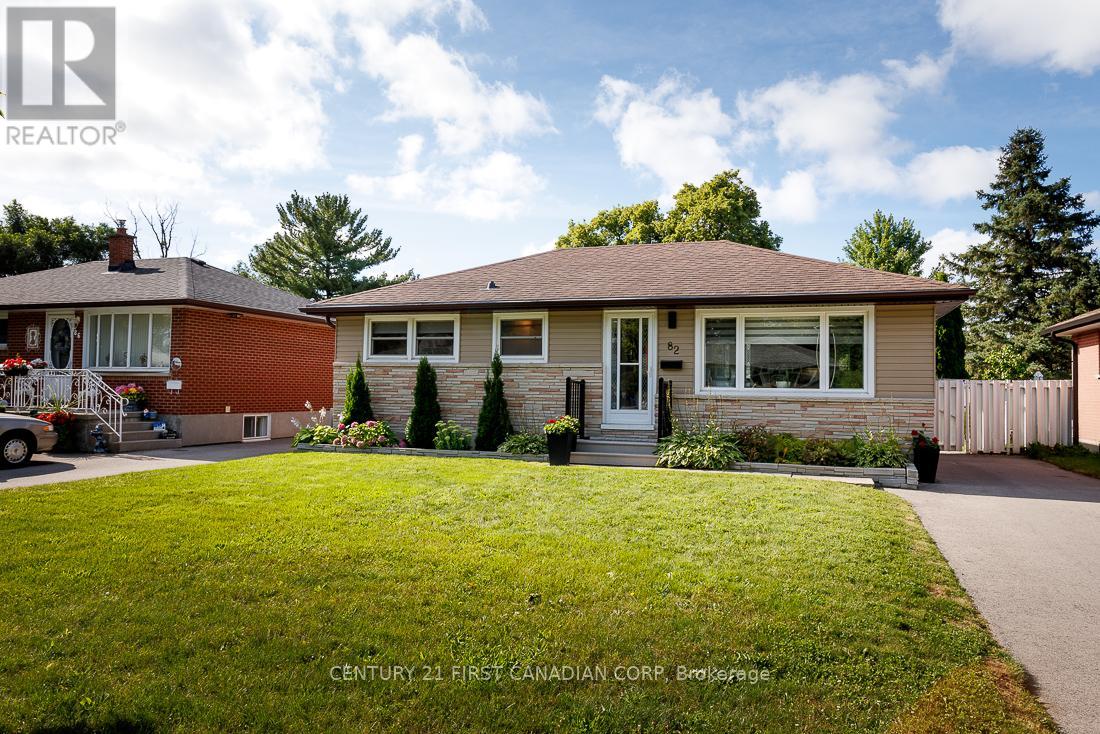1917 Cornerstone Boulevard Ne
Calgary, Alberta
Welcome to this stunning Brand New Never-Lived-In Duplex in the lively Community of Cornerstone. As you step through the main entrance, you're greeted by a large, front-facing living room—perfect for entertaining or relaxing with the family. The living area flows seamlessly into the flex space and the dining space. The beautifully appointed kitchen is tucked at the back of the home. The kitchen is a true gem—featuring a stylish Center Island, sleek dark cabinetry, stainless steel appliances, and a generous walk-in pantry with an adjacent door to the backyard to enjoy outdoor activities. A large, bright window fills the space with natural light while providing a view of the backyard. Upstairs, you'll find three generously sized bedrooms and 2 full baths. The spacious primary bedroom boasts a private 4-piece ensuite and walk-in closet, while a second full bathroom completes the upper level. The basement includes a separate side entrance, offering excellent potential for future development or a legal suite. Cornerstone is known for its excellent amenities and family-friendly atmosphere, with easy access to parks, schools, shopping centers, and major transportation routes. Don't miss your chance to own this gorgeous, never-occupied home in a growing, family-friendly neighborhood. Book your private showing today! (id:60626)
First Place Realty
40 Taskar Dr
Sault Ste. Marie, Ontario
Located in a highly sought-after neighbourhood, within walking distance to Birchwood Park, and some of the best schools in town, this family home strikes the perfect balance of privacy, comfort, & convenience. As you step inside, you’ll be greeted by an open-concept main floor, designed for effortless entertaining, with a seamless flow between the living, dining, and kitchen areas. Patio doors open to a private deck, offering a tranquil space for outdoor enjoyment. The second level features three spacious bedrooms & a 4-piece bathroom, ideal for family living. Retreat to the massive primary bedroom, situated on its own private level, complete with a cozy gas fireplace and a walk-in closet, ensuring ultimate comfort & seclusion. The fully finished lower levels provide versatile living spaces—Basement Level 1 boasts a spacious family room with additional space for a home office, plus a stunning 3-piece bathroom. Basement Level 2 includes a large rec room with a bar, a laundry room, and a utility area. Step outside into your own backyard oasis, perfect for entertaining or unwinding. The in-ground kidney-shaped pool, surrounded by elegant stamped concrete, offers a low-maintenance retreat for relaxing or hosting guests. The expansive pool house is insulated, heated, and fully wired, offering year-round functionality. Additionally the pool has been retrofitted in 2019 into a salt water pool system for ease of maintenance, lower cost to maintain, & increased desirability overall. The yard is fully fenced, ensuring privacy & security. The property also has a built in ground sprinkler system to ensure proper front lawn maintenance. This home is equipped with an extremely efficient rooftop HVAC system, providing optimal heating & cooling performance. It’s gas-heated & cooled with central air conditioning, making it energy-efficient & cost-effective. With its stunning backyard, efficient systems, and impeccable design, this home truly has it all—space, style, & locati (id:60626)
Exit Realty True North
3243 Highway 4
Central West River, Nova Scotia
I was so relieved when I arrived at a newer build and saw all the character that most new homes lack. There is interesting vinyl cedar shakes on the outside, French doors and vaulted ceilings on the inside; it takes away the starkness of new and adds warmth. Welcome to 3243 HWY 4 in Central West River! This 3bedroom, 2 bath home is ready for its next chapter. I love the number of windows on the house, as it welcomes natural light in and really there is no need for blinds as you are very private on your 3 acres. Folks are going to go crazy over the massive three door garage. Perfect for summer vehicles, toys, workshop; you name it, you can have it. The property recently has seen major landscaping improvements with drainage, clearing, leveling, new gravel. What others will enjoy is the proximity to HWY 104 so commuting to New Glasgow or Truro will be easy. Three fun shops are nearby for grocery, flowers, liquor and more. This is a property you must come visit so you can understand the ease it will provide you! All at 3243 HWY 4 in Central West River! (id:60626)
Results Realty Atlantic Inc.
712 1010 Howe Street
Vancouver, British Columbia
Quintessential Urban Living right in all things Vancouver!. Bright and well laid out west facing featuring 9´2 HIGH CEILINGS, well appointed kitchen with SS appliances, completely remodelled bath. Expansive windows, private covered balcony (BBQ allowed). Building has a large gym, caretaker and laundry is located on each floor. 1 storage locker and parking included! This unit is totally turn key and perfect for a FIRST TIME BUYER OR INVESTOR short term/long term rentals allowed and is pet friendly! (id:60626)
Century 21 In Town Realty
216 20750 Duncan Way
Langley, British Columbia
Fairfield Lane, one of Langley's best kept secrets rarely avaliable- 2 bedrooms, 2 bathrooms plus den, bright corner home. Large patio facing the quiet courtyard, with access from kitchen & Great room, great for entertaining. Lots of upgrades incuding; kitchen cabinets, appliance, bathrooms, flooring, paint, nothing left to do here, simply upack and enjoy. Vacant, so quick possession possible. (id:60626)
Macdonald Realty (Surrey/152)
2418 Upper Chemung Drive
Selwyn, Ontario
Wow! Have you ever wanted to own a traditional family cottage on Upper Chemong Lake with beautiful sunsets, swimmable waterfront and only 15 minutes away from Peterborough or 1.5 hours from the GTA? Nestled on the serene shoes of Upper Chemong Lake, with full access to the Tri-Lakes of the Kawarthas, (Chemong, Buckhorn and Pigeon Lake) this charming cottage is the perfect retreat for families seeking a blend of tranquility and adventure. The cottage's picturesque location right on the water offers breathtaking Western exposure views and a direct connection to nature, making it an idyllic escape from the hustle and bustle of city life. As you approach the cottage, you'll be greeted by it's cheerful yellow exterior, a beacon of warmth and welcome. The vibrant colour contrasts beautifully with lush greenery that surrounds the property, creating a postcard-worthy scene that invites you to leave your worries behind. The well-maintained pathway leads you to the front door, promising comfort and coziness inside. Step through the door and into cozy living space with rustic charm. The cottage features two cozy bedrooms plus a den, making it a perfect place to have your family and friends. Wake up refreshed and step outside to the cottage's private dock, where you can enjoy your morning coffee or perhaps take a refreshing dip in the clear swimmable waters. The heart of the cottage is undoubtedly the propane gas stone fireplace, an impressive feature that immediately draws your attention. Whether you're curling up with a good book, playing board games with family , or sharing stories over hot cocoa, the fireplace provides a perfect backdrop for countless cherished moments. Public Boat launch located just down the street for convenience. Don't miss out on this perfect traditional family cottage where you can make memories for years to come. (id:60626)
Century 21 United Realty Inc.
1708 - 30 Elm Drive W
Mississauga, Ontario
One of the best priced brand new condo unit in the building, *** 2-bedroom, 2-full-bathroom condo *** located in the prestigious Solmar Edge Tower. Spanning 701 sq. ft. plus private balcony, ***1 Parking & 1 Locker *** 9-foot ceilings, laminate flooring *** convenient in-suite laundry *** The Open Concept living area features a walk-out to the balcony, while the modern kitchen is equipped with sleek quartz countertops, stainless steel appliances, a stylish backsplash, and a center island. The master bedroom offers a generous walk-in closet and a 4-piece en-suite with a large window that allows ample natural light. Additional features include one underground parking space, a storage locker, and access to exceptional amenities such as 24-hour concierge service, a grand lobby, a shared Wi-Fi lounge, meeting room, fitness center, yoga room, sports lounge, rooftop terrace with fire pit, media room, game room, party room, guest suites, and visitor parking. Highly convenient location with close proximity to Highways 403, 401, and the QEW, Square one, excellent schools, a college, grocery stores, cafes, restaurants, banks, GO Transit, Metro, the future LRT, and nearby parks. This condo offers the perfect combination of luxury living and accessibility in a vibrant community** (id:60626)
Search Realty
592 Glenridding Ravine Dr Sw
Edmonton, Alberta
Looking for a place that combines comfort, style, and an income boost? This nearly-new 3-bedroom beauty is move-in ready and offers everything you could want, including a legal basement suite to help with your mortgage! Step inside to a bright, spacious floor plan with 9-foot ceilings and luxury vinyl plank flooring throughout. The gourmet kitchen is a showstopper, featuring an oversized island and upgraded stainless steel appliances. The large living room is perfect for family gatherings and includes a chic electric fireplace, setting the perfect ambiance. Upstairs, you'll find a bonus room, two generously-sized additional bedrooms, and a huge primary bedroom suite with a walk-in closet. The Large yard is perfect for family gatherings. This property is sparkling clean and just waiting for its next family to move in and make it their own. Close to Major Amenities, Schools, Shopping and the Anthony Henday. Don’t miss out! (id:60626)
Mozaic Realty Group
82 Queenston Crescent
London East, Ontario
Move in ready and at an affordable price! Enjoy this beautifully maintained single family home with all the latest design features for todays lifestyle! This home in the quiet Fairmont neighbourhood has been updated throughout the interior and exterior. Granite counter in the modern kitchen featuring newer stainless steel appliances. All newer flooring thoughout this carpet-free home. Modern glass railing into the spacious and inviting lower level family room with fireplace and updated 3pc. bath and plenty of extra storage space. Furnace had new heat exchanger replaced in November 23. Windows and shingles were recently replaced as well. New eavestrough with gutter guards and soffits. The large all fenced yard is ready to enjoy! Brick patio with retractable awning, new shed and repaved driveway. Great value for a move in ready home! (id:60626)
Century 21 First Canadian Corp
7071 Rangeview Avenue Se
Calgary, Alberta
**BRAND NEW HOME ALERT** Great news for eligible First-Time Home Buyers – NO GST payable on this home! The Government of Canada is offering GST relief to help you get into your first home. Save $$$$$ in tax savings on your new home purchase. Eligibility restrictions apply. For more details, visit a Jayman show home or discuss with your friendly REALTOR® . Located in Southeast Calgary, Heartwood blends modern living with natural beauty and thoughtful planning. Get ready to be a part of a vibrant, growing community built for today and tomorrow. There will include 1 future school site, 3 planned parks and green spaces, 1 wetland and pond area and 4 acres of planned commercial retail. From peaceful wetlands to open green spaces, Heartwood offers residents the chance to connect with nature right outside their door. Parks, paths and natural areas are designed to enhance everyday living-whether it's morning walks, weekend picnics or evening strolls. Just imagine yourself living in Jayman BUILT'S brand new floorplan aptly named the SPRUCE. Featuring a professionally designed wood colour palette, you are invited in to explore over 1300+sqft of nature inspired design. Stepping into the home you are given a wonderful visual from front to back with an expansive site line to maximize ever inch. Okanagan Desert Canyon Luxury Vinyl Plank flooring graces the man floor offering a seamless transition form space to space. The Urban Timber elevation compliments the interior selections as you tour the designated dining room into the bright rear kitchen with central island. Sleek stainless steel appliances elevate the space with a Whirlpool refrigerator with icemaker and internal water, electric slide in smooth top range, Panasonic microwave with trim kit and Broan power pack built-in cabinet hood fan. Stunning quartz counter tops, Blanco silgranite undermount sink, soft close hinges with 48" uppers and 2 1/2 inch submoulding reflect nicely with the selected EXTRA Fit & Finish. A functio nal pantry and powder room complete this level with a quaint mud room near the back of the home that opens up to your 10x10 deck. Explore the upper level that features three sizeable bedrooms with the Primary including a generous private 3pc en suite with sliding glass door shower and a spacious walk-in closet. You will also discover a convenient 2nd floor laundry and full bath for family and guests on this level. The lower level boasts a raised 9ft basement ceiling height and 3-pc rough-in for plumbing while the exterior of this home features durable Front Hardie Board exterior and BTRboard Exterior Wall System. Jayman's standard inclusions feature their Core Performance with 10 Solar Panels, BuiltGreen Canada standard, with an EnerGuide Rating, UV-C Ultraviolet Light Purification System, High Efficiency Furnace with Merv 13 Filters & HRV unit, Navien Tankless Hot Water Heater, Triple Pane Windows and Smart Home Technology Solutions! (id:60626)
Jayman Realty Inc.
140 Case Street
Fredericton, New Brunswick
Are you looking for a beautifully maintained, spacious home in the city in a quiet neighborhood? Backing onto green space with everything to offer. One owner home exhibiting pride of ownership. Perfectly laid out for entertaining and family living with huge kitchen, bathed in natural light, tons of real wood cabinetry for all culinary essentials, gorgeous stone countertops and eat-in dining space with patio doors to great deck, adjacent elegant dining room for gatherings and family dinners. Lovely family room with south-facing bow window overlooking a private backyard and deck. Main level laundry and mudroom off garage. Cozy den finishes off this level, lovely library or home office. Could be guest room with pull-out or Murphy bed. Amazing oak hardwood throughout living spaces. Four bedrooms on the top level, main bath with double sinks, primary bedroom with updated ensuite bath and double closets. Basement level is waiting for creative touches with room for growth of expanded living space or potential for self-contained apartment with walkout access to private backyard. Charming garden open to recreation activities and relaxation, quite private and backing onto agricultural farm often used for walking and cross-country skiing. Double paved driveway and 1.5 size garage with storage and workshop space. On bus route with easy access to downtown or Oromocto and CFB Gagetown. Fantastic find! (id:60626)
Exit Realty Advantage
127 Frontenac Crescent
Deep River, Ontario
Welcome to this spacious and beautifully maintained 4-bedroom + office split-level home, perfectly nestled on a family-friendly street and backing onto green space. Designed for comfort and functionality, this home offers the ideal blend of private retreats and shared family spaces. The main level features a large, sun-filled living room that flows seamlessly into the dining area, where patio doors open onto a deck and beautifully landscaped backyard - your own private oasis perfect for summer BBQs and outdoor relaxation. The kitchen offers new countertops, newer stainless steel appliances including a natural gas stove, abundant cabinetry, and a backyard view to enjoy while cooking. Upstairs, you'll find three well-sized bedrooms, a dedicated office perfect for remote work or study, and a spacious main bathroom with double sinks, a shower/tub combo, and a separate walk-in shower ideal for busy mornings. The bright ground-level family room invites cozy nights by the wood-burning fireplace, complete with fan circulation. This level also includes a convenient 2-piece bath, access to the attached garage, and a walkout to the backyard for easy indoor-outdoor living. The basement offers a fourth bedroom, a laundry area, a workshop, a cold pantry, and a 2-piece bathroom with plumbing ready for a future shower. Ample storage space is available in the crawl space, ensuring room for all your needs. Environmentally conscious buyers will appreciate the new electric furnace installed in 2023 to reduce the homes carbon footprint. Gas service remains available if desired. Major upgrades include a roof, siding, insulation, and triple-glazed windows all approximately 8-10 years old. This is the perfect home for growing families, offering the space and versatility to suit every lifestyle from quiet study time to lively family game nights. Don't miss out on this rare opportunity! All offers require a minimum 24 hour irrevocable. (id:60626)
Exit Ottawa Valley Realty














