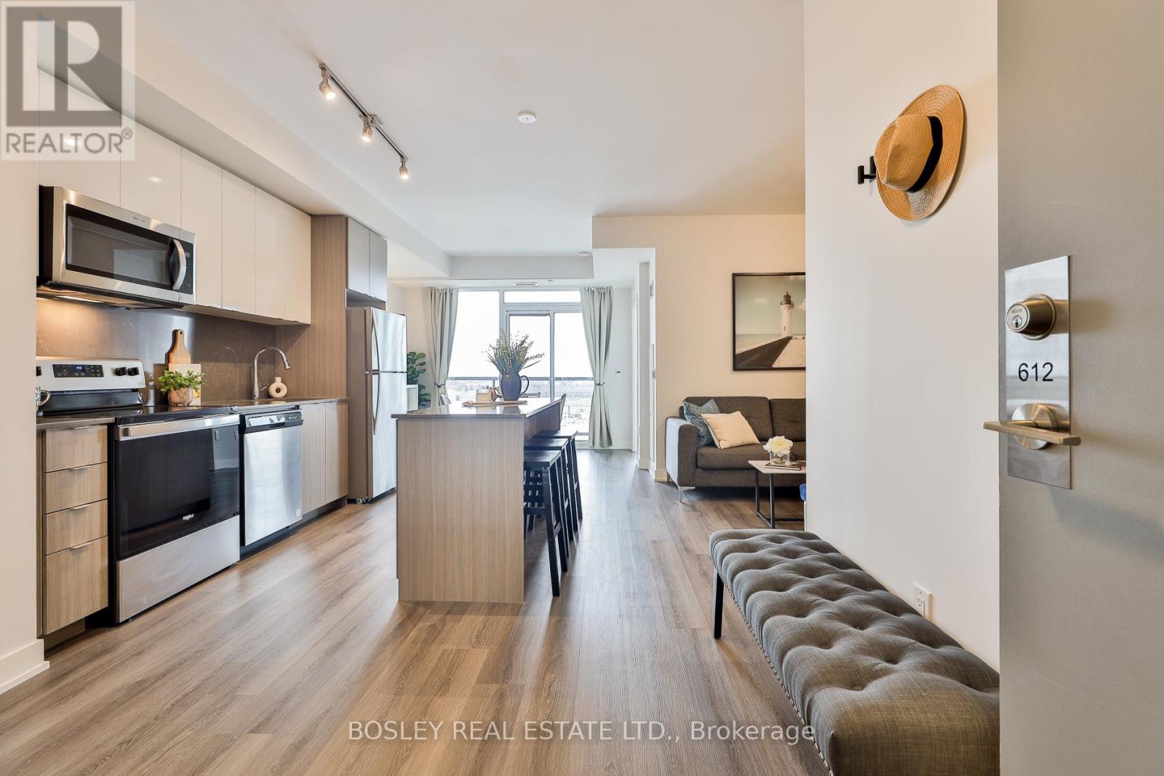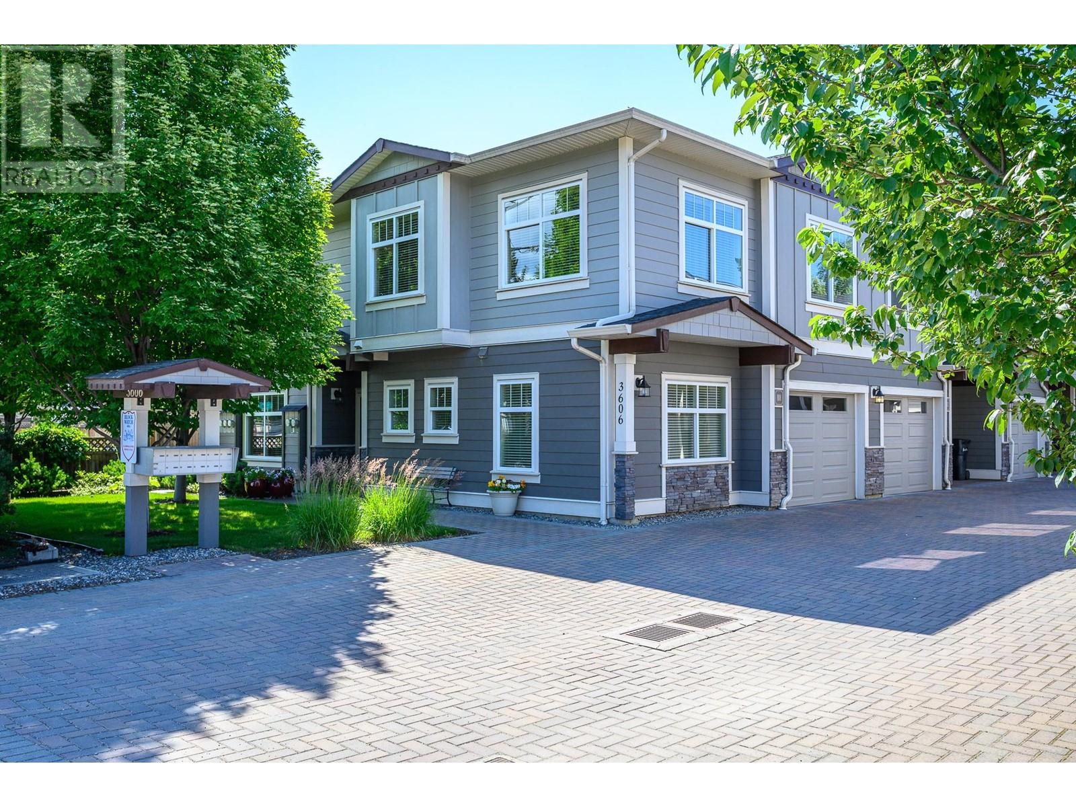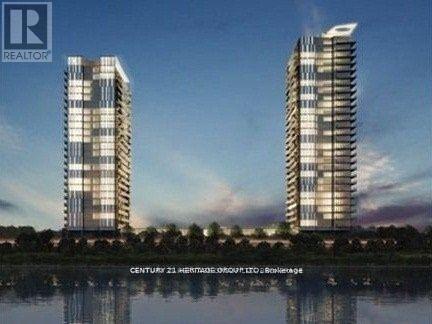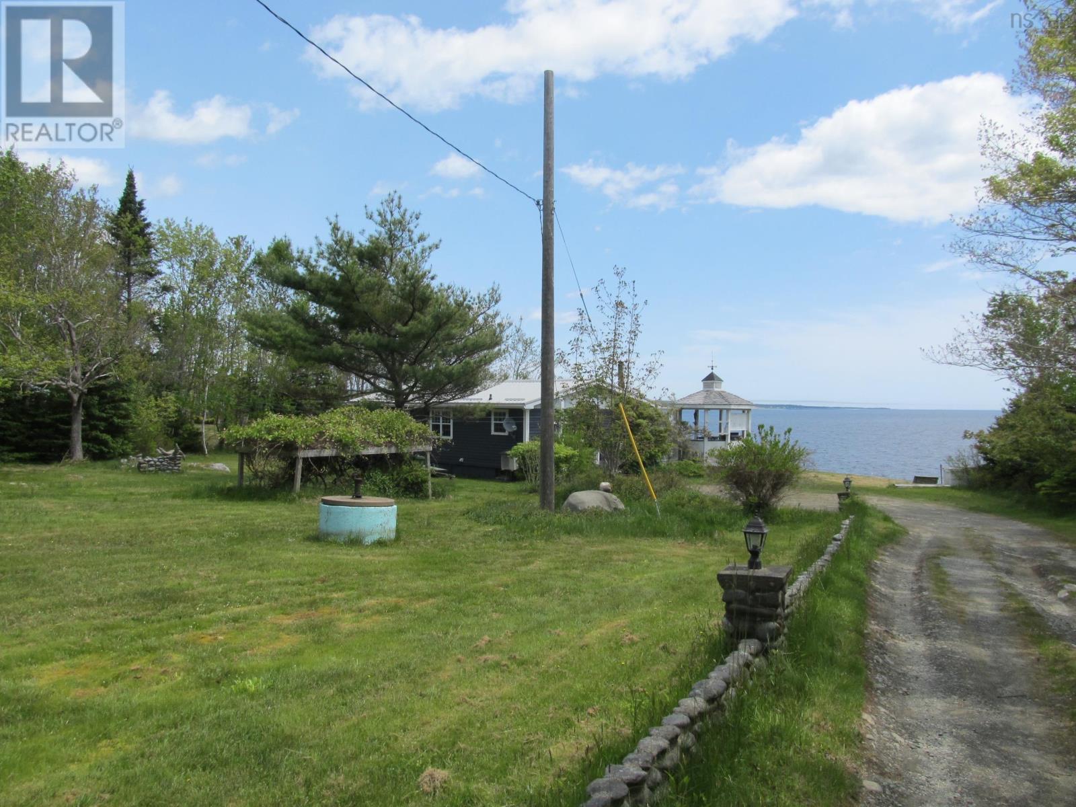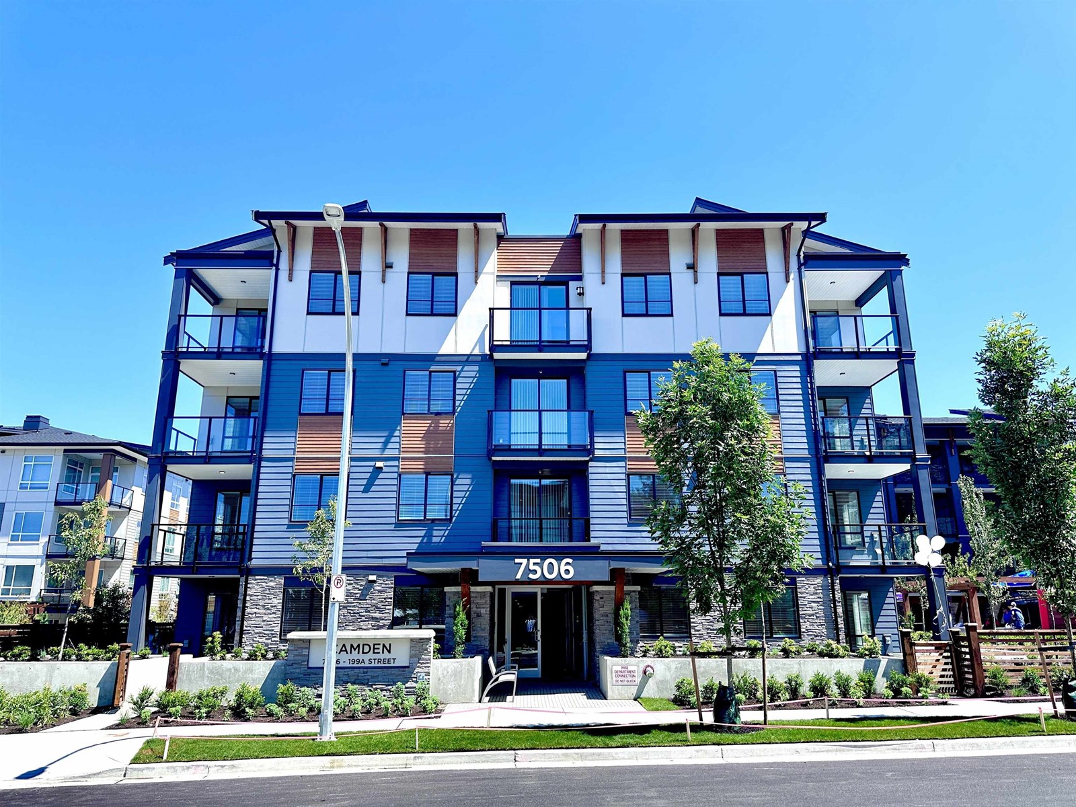612 - 859 The Queensway
Toronto, Ontario
Gorgeous Large 1 Bedroom + Flexible Den/Living Area Loaded With Upgrades And An Unobstructed South Facing Lake View ! Parking And Locker Included ! Perfect Layout allowing flexibility for modern living | Every detail thoughtfully planned and tastefully finished | Sunlight fills the space through large floor to ceiling south facing windows | Smooth 9 Ft ceilings | Upgraded Kitchen Quartz Backsplash And Countertop, Oversized Quartz Kitchen Island, *Full Size Appliances*, Main Bath Finished With Quartz Counter And Backsplash, Porcelain Tiles, And A Built In Linen Closet For Additional Storage | Amazing Amenities: 24 Hour Concierge*, Gym, Yoga Room, Party Room, Visitor Parking, Kid's Play Area, Outdoor BBQ, Dining, and Lounge Areas | Steps To TTC, QEW/427, Costco, No Frills, Craft Breweries, Starbucks, Famous Sushi Kaji & Tom's Dairy Freeze, Queensway Park W/ Skating Pad, Ford Hockey Centre, Humber Parklands & Trails, And All The Best Of City Living | (id:60626)
Bosley Real Estate Ltd.
3606 25 Avenue Unit# 101
Vernon, British Columbia
IMMEDIATE POSSESSION possible - Excellent first-time buyer home! Impeccably maintained and ready to just start living and enjoying. Two bedrooms, office, TV/family room and 2.5 baths! Conveniently located within walking distance to downtown, hospital and all the services! Walking/biking paths take you all the way to schools, skate park, Kin Beach, soccer & pickle ball facilities! Life here at CORNERSTONE is uncomplicated with only 9 townhomes and low fees! 9ft ceilings and lots of window fill this home with natural light and you will appreciate the top-end custom finishes and attention to detail throughout. Hardwood floors in the main living space & Family room, ceramic tile in entry and bathrooms and quiet carpeting in bedrooms and office. The kitchen has all stainless appliances, island with breakfast bar and tons of cupboard space. The primary bedroom has a large walk-in closet, and tranquil ensuite bathroom with glass shower. Second bedroom and full bath. Downstairs there is an office, large laundry room, half bath as well as a spacious TV/family room that opens to your private patio. Lots of storage throughout the home as well as a single car garage. No age restrictions and your pet is welcome. (id:60626)
RE/MAX Priscilla
2201 - 105 The Queensway Avenue
Toronto, Ontario
Luxury N X T Condo With Stunning Views Of Lake Ontario, High Park And City Skyline, 9Ft Ceilings, One Of The Best Layouts In The Bldg, Floor To Ceiling Windows, Steps To Transit Bus/Streetcar And Lake Ontario, Minutes To Downtown & Trendy Bloor West Village, Easy Access To QEW & Gardiner Expressway, Walk-Out To Large Balcony From Living Room & Master Bdrm Overlooking The Lake. Please Park Downstairs in the Visitor Parking while showing. Thank you (id:60626)
Century 21 Heritage Group Ltd.
44 Queen Street
Saint Andrews, New Brunswick
This charming 2.5-storey home in the heart of seaside St. Andrews blends historic character with thoughtful updates and exciting potential. Located in the historic plat and just a short walk to shops, restaurants, and the waterfront, its ideal for those seeking a peaceful lifestyle or a smart investment. The main floor features a renovated kitchen, cozy living room, and bright bonus room that opens to a private, fenced yard with views of the Algonquins iconic peaks. A modest master bedroom, full bath, and laundry add convenience, with a walk-in closet that could serve as a second bedroom. Upstairs, a fully renovated income apartment with two bedrooms, kitchen, living room, and bath offers versatility for Airbnb, multi-generational living, or long-term rental (currently renting at $200/night). The third floor boasts an unfinished attic with space for two more bedrooms and ample storage. An attached, insulated garage includes a bonus loft, offering a blank canvas for an art studio, hobby room, or creative workspace. Whether you're looking for a family home, a vacation rental, or a flexible live-and-earn opportunity, this property is a rare find in beautiful St. Andrews. (id:60626)
Fundy Bay Real Estate Group Inc.
35 - 209 Harvie Road
Barrie, Ontario
WELL-APPOINTED TOWNHOME WITH A WALKOUT BASEMENT IN THE HEART OF HOLLY! This is the kind of neighbourhood where neighbours wave as they pass by, kids laugh from nearby playgrounds, and evening strolls are a great way to wind down the day. Tucked into Barrie's beloved Holly neighbourhood, this inviting townhome places you in the heart of a walkable, family-friendly community with everything you need close at hand. Kids can stroll to Trillium Woods Elementary and spend afternoons at nearby parks and playgrounds, while parents will appreciate the quiet residential feel paired with quick access to shopping, dining, commuter routes and everyday essentials. Built in 2013, the home offers a more contemporary layout with open-concept principal rooms, hardwood flooring on the main level, and a kitchen featuring stainless steel appliances, white cabinetry and a gooseneck faucet. Four spacious bedrooms, each with double closets, including a primary suite highlighted by a bold feature wall, provide room to grow, and the unfinished walk-out basement with a rough-in bath opens the door to flexible living or future in-law potential. An attached garage, private driveway, central air and a gas barbecue hook-up for grilling season add comfort and convenience. Monthly maintenance fees take care of the essentials, including building insurance, roof, doors, landscaping, snow removal and parking, so you can spend less time on upkeep and more time enjoying your home, your community and the lifestyle that comes with it. (id:60626)
RE/MAX Hallmark Peggy Hill Group Realty
209 Harvie Road Unit# 35
Barrie, Ontario
WELL-APPOINTED TOWNHOME WITH A WALKOUT BASEMENT IN THE HEART OF HOLLY! This is the kind of neighbourhood where neighbours wave as they pass by, kids laugh from nearby playgrounds, and evening strolls are a great way to wind down the day. Tucked into Barrie’s beloved Holly neighbourhood, this inviting townhome places you in the heart of a walkable, family-friendly community with everything you need close at hand. Kids can stroll to Trillium Woods Elementary and spend afternoons at nearby parks and playgrounds, while parents will appreciate the quiet residential feel paired with quick access to shopping, dining, commuter routes and everyday essentials. Built in 2013, the home offers a more contemporary layout with open-concept principal rooms, hardwood flooring on the main level, and a kitchen featuring stainless steel appliances, white cabinetry and a gooseneck faucet. Four spacious bedrooms, each with double closets, including a primary suite highlighted by a bold feature wall, provide room to grow, and the unfinished walk-out basement with a rough-in bath opens the door to flexible living or future in-law potential. An attached garage, private driveway, central air and a gas barbecue hook-up for grilling season add comfort and convenience. Monthly maintenance fees take care of the essentials, including building insurance, roof, doors, landscaping, snow removal and parking, so you can spend less time on upkeep and more time enjoying your home, your community and the lifestyle that comes with it. (id:60626)
RE/MAX Hallmark Peggy Hill Group Realty Brokerage
2030 Panorama Drive Unit# 323
Panorama, British Columbia
MOUNTAIN MAGIC! Rediscover Panorama with this gorgeous like new ""2 bedroom"" plus ""loft"" Horsethief townhouse! One of the biggest floor plans (lots of room to sleep the crew and tones of storage), one of the best locations (steps to the 'people mover gondola', close to Toby Chair, and in the centre plaza, off the road and close to hut tubs), and one of the best renos! (tastefully modern but with perfect rustic touches). Compare to more expensive larger townhouse options and the value of this offering becomes apparent. Skip the hassle of a major renovation and enjoy this beauty! Whether it is the in-suite laundry (combo washer/ventless dryer), recently replaced south facing deck, or the wood burning fireplace- it's time to relax after a day of playing in the mountains, enjoy good times with good people! Also the potential to generate some serious short term rental revenue (if you are into that kind of thing). No GST, being sold mostly furnished. Grab the bikes, grab the skis and start making mountain memories this summer and plan for the best ski season yet- but don't miss out on this one! (id:60626)
Mountain Town Properties Ltd.
601 668 Columbia Street
New Westminster, British Columbia
Welcome to Trapp + Holbrook. LARGE 1 Bedroom floorplan with WATER & CITY VIEWS, in the heart of Downtown New Westminster - steps from the Quay! Featuring 10 FOOT CEILINGS. Modern Features include: quartz countertops, glass tile backsplash, built-in appliances & in-suite laundry. Steps away from Coffee Shops, Restaurants and the Columbia SKYTRAIN station. MASSIVE 111 sq.ft BALCONY perfect for coffee in the morning and entertainment at night. Comes with 1 Parking, 1 Storage and access to several amenities - gym, party room and garden deck. Perfect for first-time homebuyers and investors. (id:60626)
Oakwyn Realty Ltd.
405 - 188 Redpath Avenue
Toronto, Ontario
Love where you live! Located just steps from the vibrant Yonge & Eglinton intersection, this is urban living at its best. Welcome to Unit 405 at 188 Redpath Avenue, a bright and stylish 1-bedroom suite in a highly desirable boutique building nestled in the heart of Midtown Toronto. Enjoy an open-concept layout with a fully operational kitchen, a spacious living/dining area, and a private, east-facing balcony, perfect for your morning coffee or relaxing evenings. This unit includes one parking space and a storage locker, rarely offered in the Yonge and Eglinton area. This unit is just steps from Eglinton Subway Station and the soon-to-open Eglinton LRT (expected September 2025). Live surrounded by trendy cafes, top-rated restaurants (La Vecchia, Pai, Grazie...) excellent shopping, Cineplex Theatres, Absolute Comedy Club, and all the perks and conveniences of Midtown living. This suite is located within a 10-minute drive to Sunnybrook Hospital. It is also in an excellent school district near North Toronto Secondary School, Eglinton Junior Public School, Etienne-Brule (French Gr 7-12) and more. Do not miss this rare opportunity to own a gem in one of Torontos most desirable neighbourhoods! (id:60626)
Real Estate Homeward
258 Bells Point Road
Port Mouton, Nova Scotia
Looking for country living on a quiet road with privacy, yet with neighbours close by? Included is the wonderful oceanfront front yard along with the incredible oceanfront views from both inside and outside this home. Whether you are looking for year round living or a cottage getaway, this property may be for you. The compact home has a custom designed kitchen, dining and living areas with warm wood accents, wood floors throughout, a wood stove with beach stone backing plus ever changing ocean views that becomes part of the home. There is an outside kitchen, a Bunkie and garden shed. The full unfinished basement has a cold room, a generator hookup, 2002 oil tank, sump pump, 100 AMP breaker panel. Built in 1979, the exterior is Cape Cod siding with a recently installed metal roof. Located close to the town of Liverpool and is minutes from Hwy 103 giving easy access to Bridgewater & Halifax. One of the Sellers is a Licensed Real Estate Agent. (id:60626)
Keller Williams Select Realty (Bridgewater)
328 7506 199a Street
Langley, British Columbia
This bright 671 sqft southwest-facing condo features 1 bedroom, 1 den, and 1 bathroom, enhanced by air conditioning for year-round comfort. The open-concept layout maximizes natural light, while the modern kitchen includes stainless steel appliances. Included in the sale are 1 parking spot and 1 storage locker, with the option to purchase additional parking through building management. Nestled in a prime Langley location, it offers easy access to shops, dining, parks, and transit. Ideal for those seeking a low-maintenance lifestyle in a quiet, community-oriented building. Priced competitively-schedule a viewing to experience this rare opportunity firsthand. All measurements approximate; buyer to verify details. (id:60626)
1ne Collective Realty Inc.
33 Falcon Rd
Cold Lake, Alberta
This custom built 2 storey home in Cold Lake North is a statement!The stunning curb appeal greets you w/ Hardie Board siding, triple pane windows,front covered deck w/ glass/aluminum railing & a beautiful wooden door.Tiled front entrance that leads to the main level w/ 2 piece guest bathroom & main floor laundry. Custom kitchen w/ 2 tone cabinetry,cambria counters,pantry,middle island,soft close drawers & S/S appliances. Staircase w/ wrought iron spindles bring you to the bonus room. Floor to ceiling brick facing fireplace & access to front deck.Upper level has 3 bedrooms & a loft that looks down onto bonus room.The primary has a WOW walk in closet,2 sided fireplace & ensuite w/ jetted tub, tiled shower, cabinetry tower & his/her sinks.The lower level has heated vinyl plank floors & NEW 3 piece bathroom. Add a murphy bed to this space for company & the space is all theirs.Brand NEW 12x36 rear deck that looks onto the fully fenced yard.Attached heated double car garage.You won't find a house like this! (id:60626)
Royal LePage Northern Lights Realty

