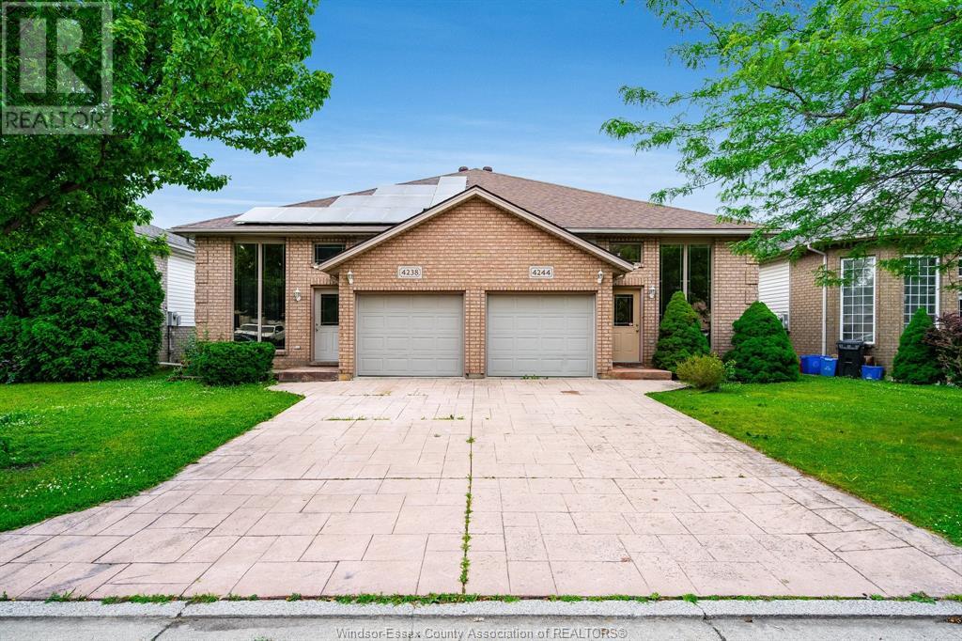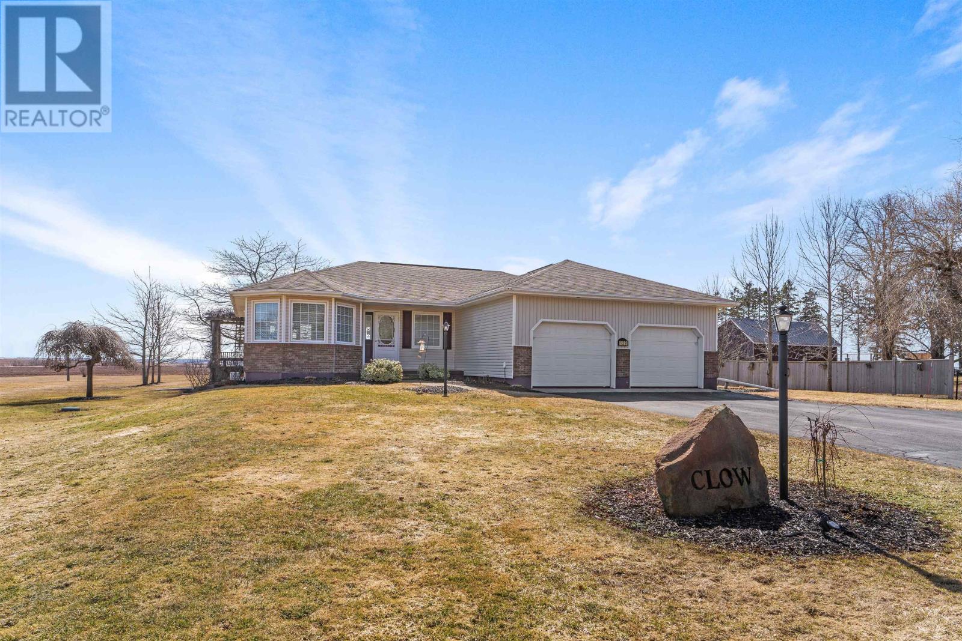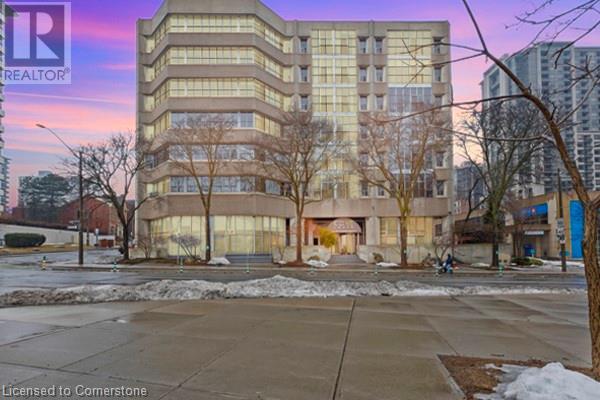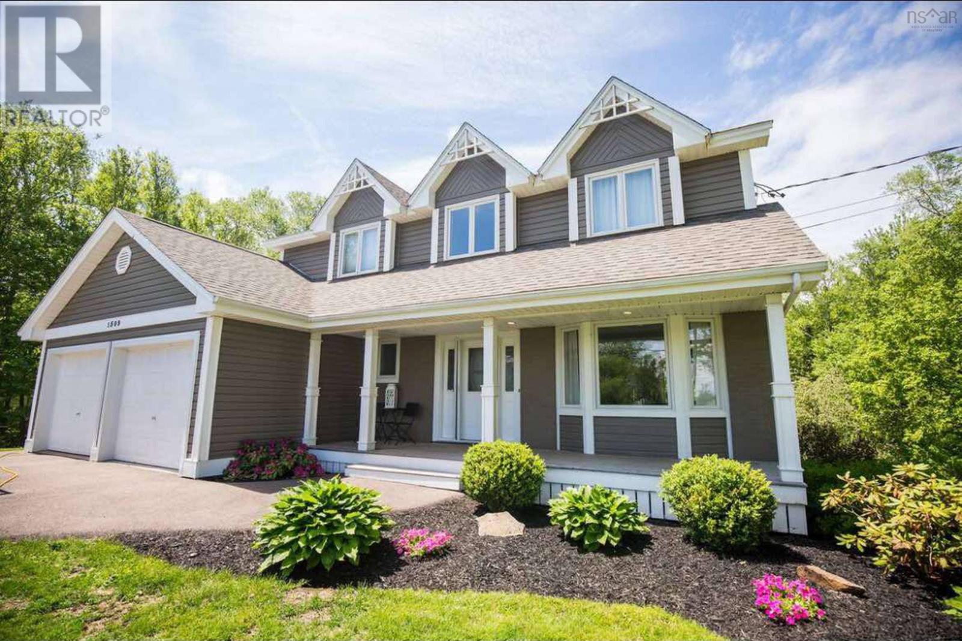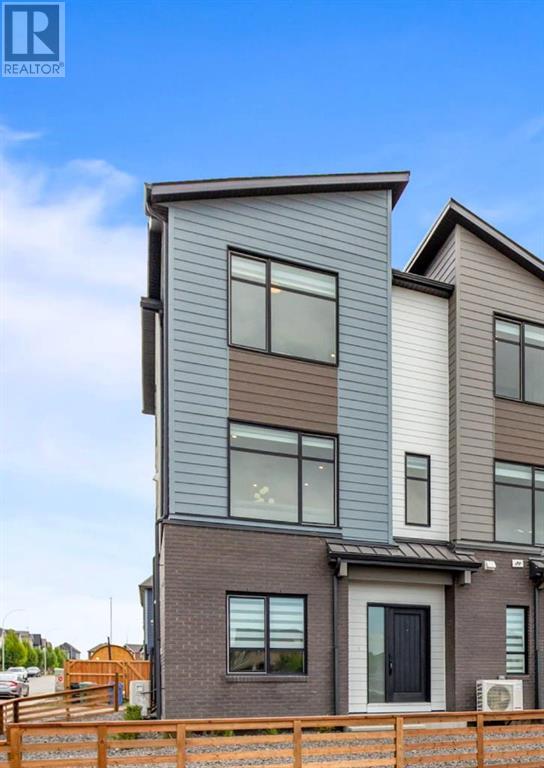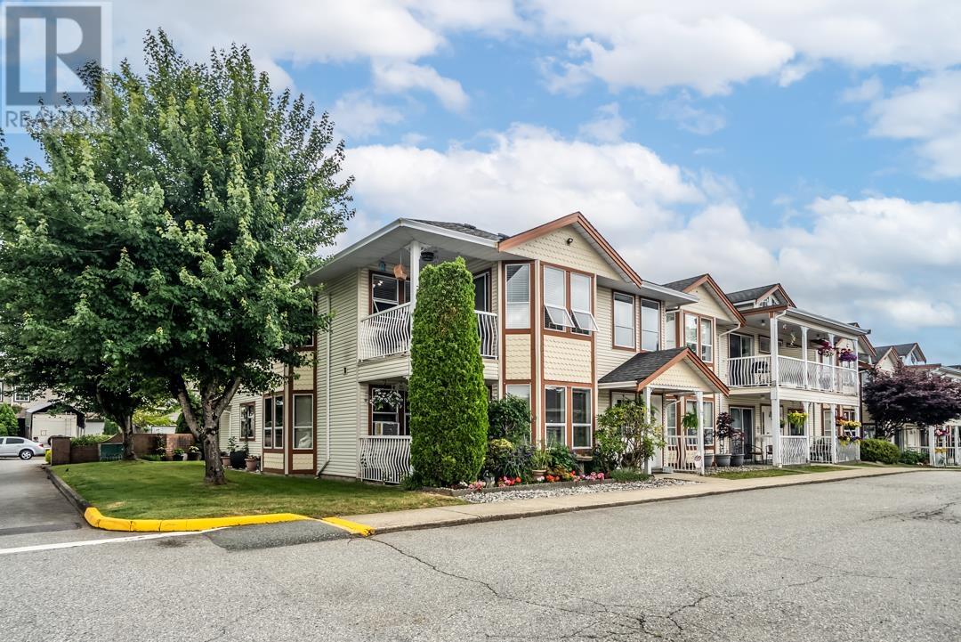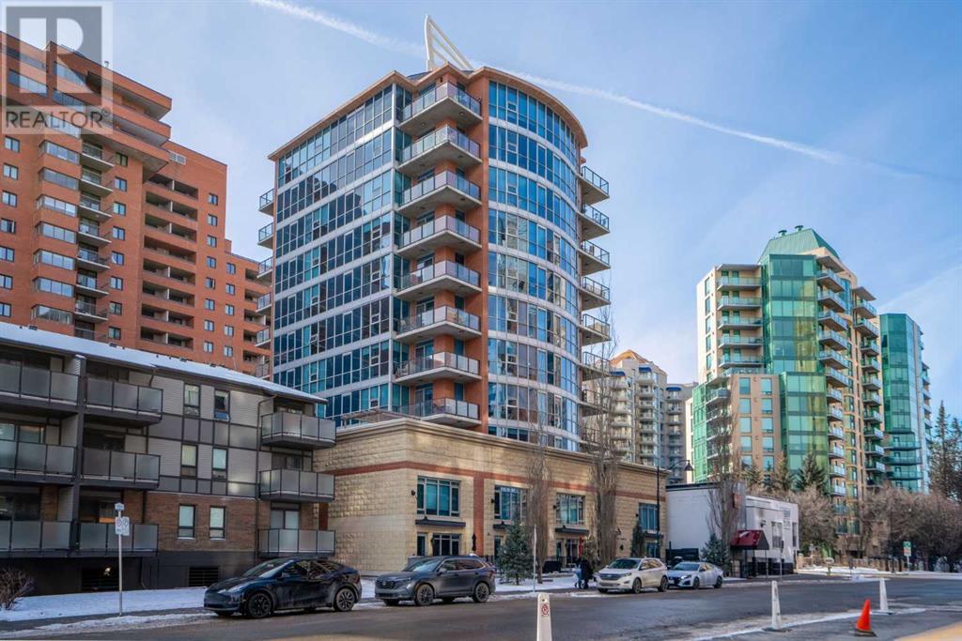113 Dawson Wharf View Se
Chestermere, Alberta
Welcome to this beautifully crafted 3-bedroom, 2.5-bathroom home by TRUMAN, located in the desirable community of Dawson Landing in Chestermere, Alberta. Nestled just east of Calgary, Chestermere offers the perfect blend of serene lakeside living and urban convenience. With easy access to local amenities, schools, parks, and shopping, Dawson Landing is an ideal location for families and those seeking a peaceful retreat with the benefits of city proximity. As you enter this thoughtfully designed home, you are greeted by an expansive open-concept layout that maximizes space and light. The chef’s kitchen is a standout feature, showcasing full-height cabinetry with soft-close doors and drawers, a stylish quartz countertop eating bar, premium stainless steel appliances, and a spacious pantry. The kitchen flows effortlessly into the dining area and great room, making it an ideal space for family gatherings and entertaining. The main floor is highlighted by 9' ceilings, luxury vinyl plank flooring, a convenient 2-piece bathroom, a mudroom, and a separate side entrance for added practicality. Upstairs, the luxurious primary bedroom offers a tray ceiling, a 3-piece ensuite, and a walk-in closet. The upper level also includes a central bonus room, two additional bedrooms, a full bathroom, and a dedicated laundry area, providing the perfect balance of private and shared living spaces. The unfinished basement, with its separate side entrance, offers endless possibilities for customization to meet your unique needs, whether you envision a home gym, or additional living space.. Dawson Landing offers the best of Chestermere living with its tranquil setting, yet remains just a short drive from Calgary's major highways, making commuting and accessing the city's amenities simple and stress-free. Enjoy a lakeside lifestyle, recreational activities, and a family-friendly community, all just minutes away from your front door. Discover what makes this beautiful community in Chesterm ere the perfect place to call home. *Photo Gallery of Similar Home (id:60626)
RE/MAX First
402 Carringvue Grove Nw
Calgary, Alberta
Nestled in Carrington, this exceptional TRUMAN home is the perfect fusion of modern design and sophisticated living. Set in one of Calgary’s most desirable neighborhoods, this home offers more than just a place to live—it provides a lifestyle. Steps to playgrounds, nearby shopping, and Stoney Trail, Carrington delivers convenience without compromise. Whether you're commuting, enjoying nearby amenities, or exploring Calgary's vibrant culture, this location can’t be beat. Step inside and be immediately struck by the open-concept layout that welcomes you with an abundance of natural light. The chef-inspired kitchen is a true showstopper, featuring full-height custom cabinetry, soft-close doors and drawers, a large quartz island, stainless steel appliances, and a walk-in pantry—all designed for those who appreciate quality. The seamless flow into the dining and living rooms, with elevated 9' ceilings and luxurious LVP flooring, creates the perfect space for both relaxation and entertaining. A 2-piece bathroom and a practical mudroom add to the home’s functional design. Upstairs, a versatile bonus room invites you to unwind, while the primary bedroom becomes your personal retreat, complete with tray ceiling, a 3-piece ensuite, and a spacious walk-in closet. The upper floor also includes two additional bedrooms, a full bathroom, and a conveniently located laundry area—combining comfort, style, and practicality for the entire family. This is more than just a home—it’s an opportunity to own in one of Calgary’s fastest-growing and most desirable communities. With its flawless design, unbeatable location, and move-in-ready status, this home is sure to be gone before you know it. Don’t miss your chance to experience exceptional living in Carrington —where every detail has been crafted with you in mind. *Stay tuned for photo galley, Photo galley or Showhome (id:60626)
RE/MAX First
4244 Showdown Avenue
Windsor, Ontario
Welcome to this well-maintained raised ranch semi-detached home located in the highly desirable South Windsor area. Perfect for first-time buyers, families looking to downsize or investors. Situated in a family-friendly neighbourhood, close proximity to top-rated schools, parks, Highway 401 and everyday amenities. The bright and airy foyer welcomes you with an abundance of natural light and leads into an open-concept main floor that seamlessly blends the living room, dining area and kitchen. The main level includes 3 bedrooms and a full bathroom. One of the bedrooms features direct access to the backyard deck. The fully finished lower level offers a spacious family room, a 4th bedroom, a 2nd full bathroom and a convenient laundry/utility area (new A/C & Furnace May 2023). Ideal for extended family or guests. Enjoy the outdoors in the fully fenced backyard, offering both privacy and space for entertaining. Additional features include an attached single car garage with inside entry. (id:60626)
Century 21 Local Home Team Realty Inc.
139 Baker Shore Road
Summerside, Prince Edward Island
Discover peacefulness at 139 Baker Shore Road, where privacy meets coastal charm! This immaculate residence is just a short walk from the beach, situated on a secluded private road. Enjoy the serenity of a spacious private backyard, under a beautiful trelace. The home features some updates including a brand-new water heater, some new laminate flooring in one of the bedrooms, a new patio door, and a 5 year old roof. Three bedrooms, three bathrooms, and lots of large open space for entertaining. With a generous 26 x 26 garage equipped with 10-foot doors, new door openers, it's ideal for accommodating big trucks. The corrugated walkway and partial brick front adds a unique touch of elegance. Children can benefit from bus pick-up right at the door if required. Affordable taxes make this home even more enticing. Bright and welcoming, this property is priced to sell. Minutes from Summerside you can enjoy all the pleasures of country living on a 1.12 acre lot. Property is a pleasure to show. (id:60626)
Century 21 Northumberland Realty
66 Bay Street S Unit# 105
Hamilton, Ontario
A Truly Unique Loft Experience! Originally a communications building, The Core Lofts were transformed in 2005 into one-of-a-kind residences. This stunning two-story unit retains some of the best industrial features, with soaring 20+ ft ceilings, polished concrete floors, and exposed beams that define its character. Floor-to-ceiling east-facing windows flood the space with natural light, offering breathtaking views of City Hall's green space and morning sunrises. The private second-floor master suite overlooks the living area and includes a walk-in closet and 3-piece ensuite. The main floor’s open-concept design is perfect for entertaining, featuring a second bedroom, 3-piece bathroom, and a sleek kitchen with granite countertops. Over $100,000 in upgrades! Renovated in 2023 Additional highlights include: Radiant heating (with optional forced air for extra warmth) Private underground parking—no elevators needed! Second-floor locker for extra storage Key fob access to the exercise room, party room, and rooftop terrace with stunning views of downtown, the escarpment, and the waterfront Just minutes from Nations Market, the Art Gallery, public transit, hospitals, the Bayfront, and more—this is urban living at its finest! (id:60626)
RE/MAX Escarpment Realty Inc.
1509 Highway 6
Warren, Nova Scotia
WELCOME TO THIS beautifully crafted, custom-built residence, perfectly positioned on a private 4-acre lot just minutes from the county line, youll enjoy the peace of country living with easy access to downtown Amherst, the Amherst Golf Club, and low county taxes. Step through the front door into a soaring foyer with a custom staircase. Main floor highlights: Bright living room and formal dining area ideal for entertaining Warm and cozy family room with a wood-burning fireplace Walkout to a sun-soaked back deck Spacious eat-in kitchen Main-level laundry, powder room, garage access, and basement entry Upstairs features: Large primary suite with a 4-piece ensuite Three additional bedrooms with generous closets Full family bathroom and hallway linen closet with a laundry chute Lower level includes: Expansive family/rec room with walkout access to a private lower patio Half bath and a large storage room Exterior features: beautifully landscaped with mature trees Paved driveway and walkway Attached two-car garage This home is offers a rare balance of privacy and proximity, ideal for family life, entertaining, or quiet retreats (id:60626)
RE/MAX County Line Realty Ltd.
27 Henderson Crescent Nw
Penhold, Alberta
Honestly you are not going to believe this one! This jaw dropping 5 bedroom home could be yours. Walking in, yup that jaw will be on the floor with the oversized front entry with mass storage great for kids, or those parties you'll be throwing. Stepping up, the bright open concept will make you start planning your life here. This main floor also has 2 large bedrooms & a great 4 piece bath. Now for the treat, take a couple steps up to your private master bedroom, with its large walk-in closet & the elegant 5 piece en- suite, I know you'll be thinking you're at a resort. Now to jaunt to the basement, the possibilities are endless its finished yes but so large we could have a game room, kids hang out or start ball room dancing now tying it up the 2 large bedrooms makes this house complete. Now i have to leave you guessing a little, but you know the drill start that car and get your appointment booked!! (id:60626)
Real Broker
1501 - 59 Annie Craig Drive
Toronto, Ontario
Stunning Ocean Club Residence. 645 Sq Ft. 1 Br + Den With Breathtaking View Of Lake & City. Open Concept, 9' Ceiling W/ Unobstructed Breathtaking View. Laminated Floor, Quartz Counter In Kitchen & Centre Island. Upgraded Unit. Full Facilities With Pool, Hot Tub, Sauna, 8th Floor Bbq. Steps To The Lake Front, Humber Bay Park, Bike/Roller Blade/walking Trail, trendy Restaurants, Sunny Side Beach And Public Pool, Easy Access To Highway, Close To Downtown & Airport, Ttc. On Marine Parade (id:60626)
Royal LePage Signature Realty
86, 903 Mahogany Boulevard Se
Calgary, Alberta
Effortless Luxury in the Heart of Mahogany, welcome to the Portofino, this beautifully curated townhome by Mountain Pacific Homes. is where modern elegance meets everyday convenience in one of Calgary’s most sought-after lake communities.Step inside to a spacious grand foyer that sets the tone for what’s ahead, complemented by a versatile flex room perfect for a home office, gym, or lounge—plus direct access to your secure double attached garage for added ease.Upstairs, an expansive open-concept living area unfolds with effortless style. The central chef-inspired kitchen is the heart of the home, featuring a large island perfect for hosting, cooking, or casual meals. A sun-drenched dining space flows naturally into the inviting living room, blending warmth and functionality in perfect balance.The upper level is your private sanctuary, boasting a serene primary suite complete with a walk-in closet and sleek ensuite. Two additional bedrooms, a full 4-piece bath, and a convenient upstairs laundry area offer smart, family-friendly living.Set in vibrant Mahogany, you're steps away from parks, schools, the lake, and countless amenities—making this more than just a home, but a lifestyle.Experience elevated townhome living where every detail is designed for comfort, style, and connection.Photos are representative. (id:60626)
RE/MAX Irealty Innovations
12 20554 118 Avenue
Maple Ridge, British Columbia
UPPER CORNER 2 BDRM/2 BATH SUITE. Townhome with YOUR OWN FRONT DOOR has 2 sets of bay windows, 15 screened windows in all, 2 sliding doors with north, west & south exposure offering an ABUNDANCE OF LIGHT. 2 private/secure balconies -1 north-facing with peek-a-boo MOUNTAIN VIEWS, 1 south-facing with a shady tree, beautiful sunrises/sunsets. ALL NEW PIPES! Updated kitchen, appliances, flooring. Ample storage with large walk-in pantry & separate laundry/storage room (washer 5 yrs, dryer <1 yr). Age restricted ONLY 1 MEMBER AGED 55. 1 parking spot, extra parking/locker available. Clubhouse with workshop. Convenient central location, walking distance to shops, restaurants & public transportation. Close to Golden Ears Bridge. COME SEE - COULD THIS BE YOUR NEW HOME! (id:60626)
Oakwyn Realty Encore
1001, 735 2 Avenue Sw
Calgary, Alberta
Welcome to your new home at The Oscar, a fabulous two—bedroom, two—bath executive—level condo that perfectly blends modern design with urban convenience! Step into a bright and spacious living space where floor-to-ceiling windows fill every room with natural light. The open-concept floor plan is designed for comfortable living and stylish entertaining. A beautiful natural stone feature wall graces the living room and the ensuite bathroom, creating a striking aesthetic that sets the tone for the entire home. The spacious kitchen has a large island featuring solid butcher block countertops, stainless steel appliances, and a gas stove. The kitchen overlooks the living and dining areas, offering river and downtown views. The primary bedroom boasts a large 5-piece spa-style ensuite and a generous walk-in closet—your private sanctuary for relaxation. Sip your morning coffee while taking in stunning downtown views from your NE-facing balcony. A well-proportioned second bedroom, a 4-piece guest bath, in-suite laundry, titled underground parking and a large assigned storage unit complete this fantastic package. This condo offers the ultimate convenience and lifestyle, just a short walk to countless amenities, including restaurants, river pathways, and public transit. Schedule your viewing today and experience the perfect blend of luxury and location! (id:60626)
RE/MAX First
111 5415 Brydon Crescent
Langley, British Columbia
WELCOME HOME to The Audley, a West Coast Modern 4-storey design building, backing onto greenbelt with lush ravine and a Brydon Creek. This 2 bed, 2 bathroom ground floor unit with patio is on the back of the building, west facing, and easy access in and out to the patio and peaceful green. Just years old, this well appointed unit features vinyl plank, gas range, stainless steel appliances and kitchen island. Large walk-in closet leading to en-suite with 2 sinks and large shower. 2nd bedroom has a large window. The Audley is located in the heart of Langley City, and is the perfect location for easy access to the new Langley Skytrain. Close to Willowbrook Mall, lots of eateries and shopping, transportation and easy access to Fraser Hwy/Hwy1. Quick possession is possible! (id:60626)
Royal LePage - Wolstencroft



