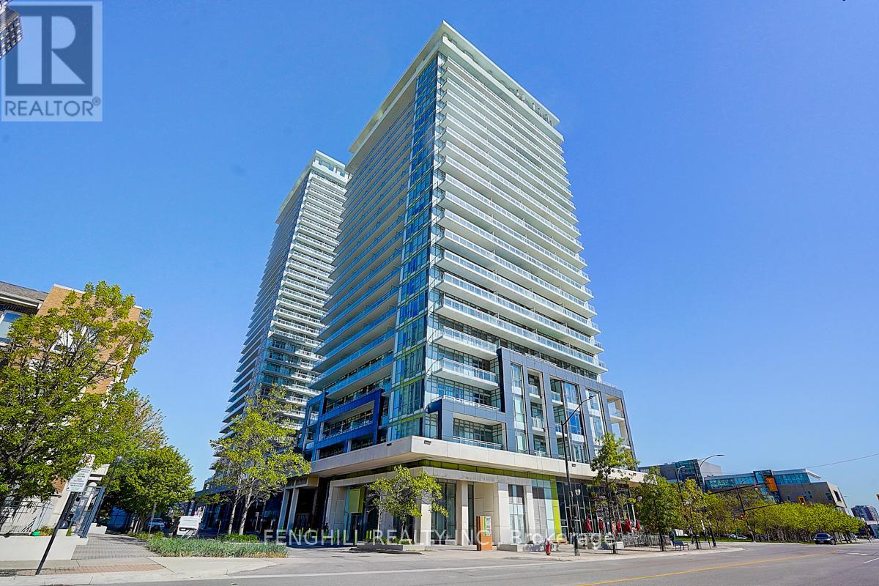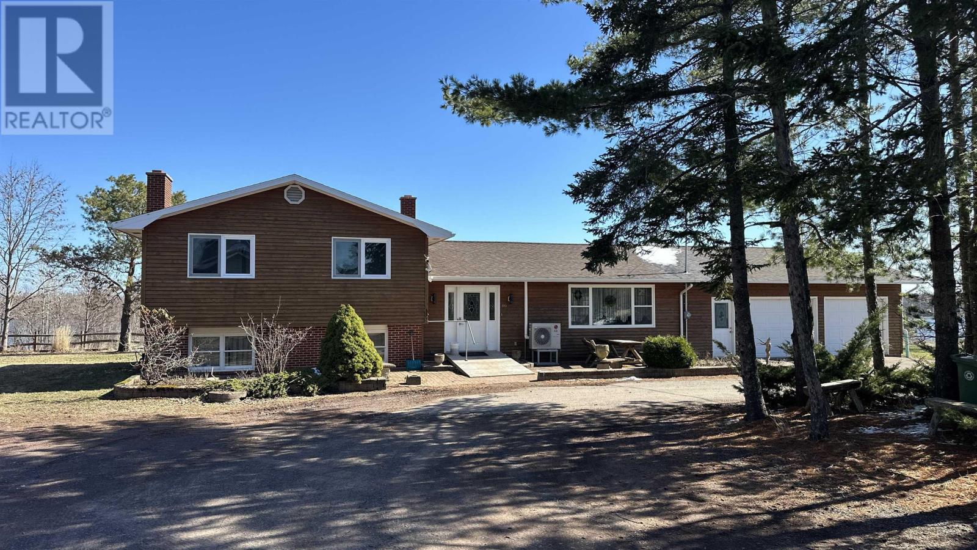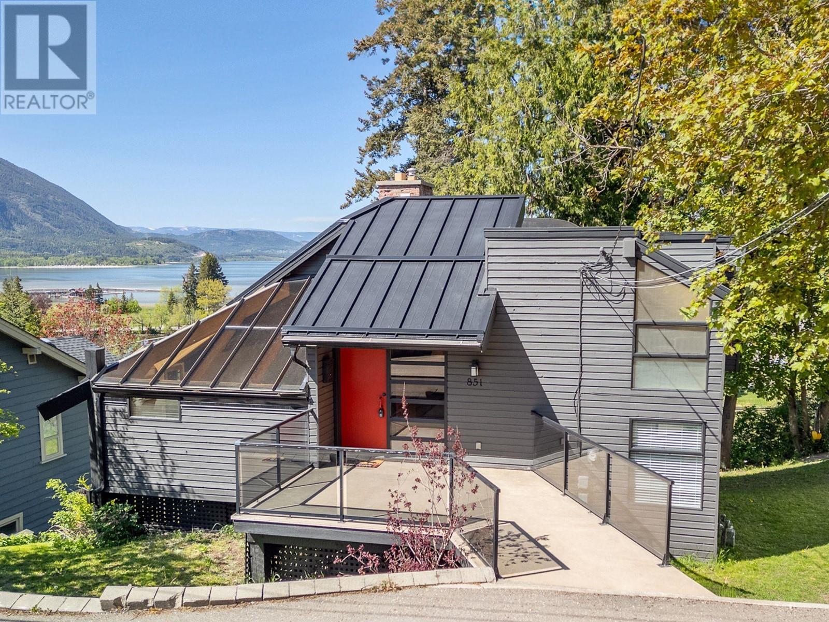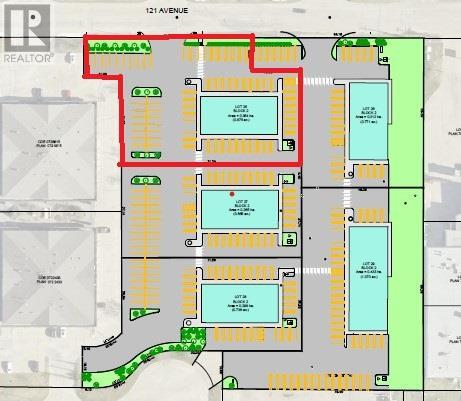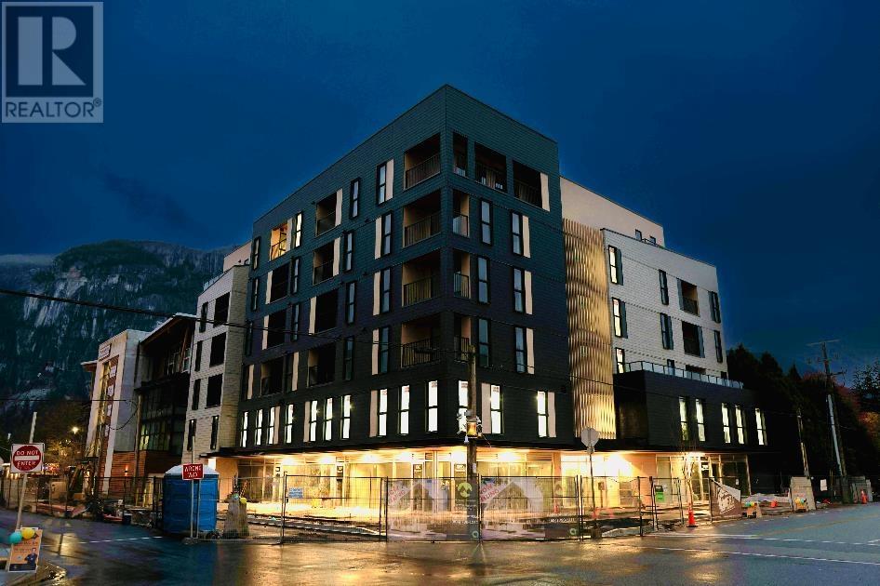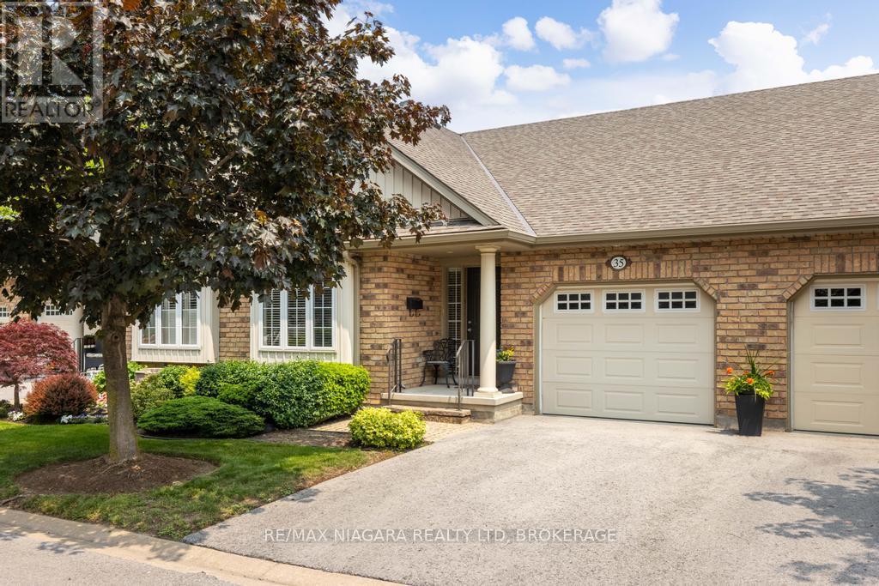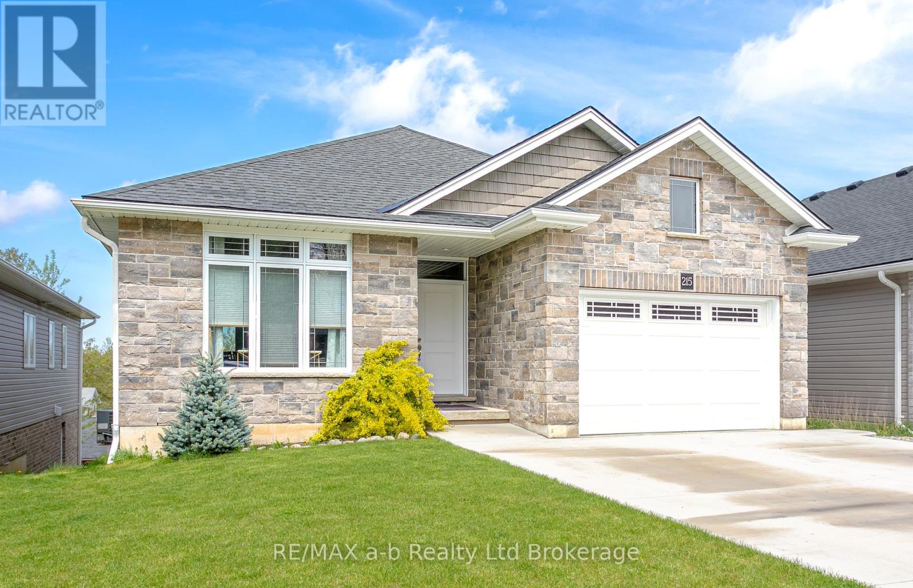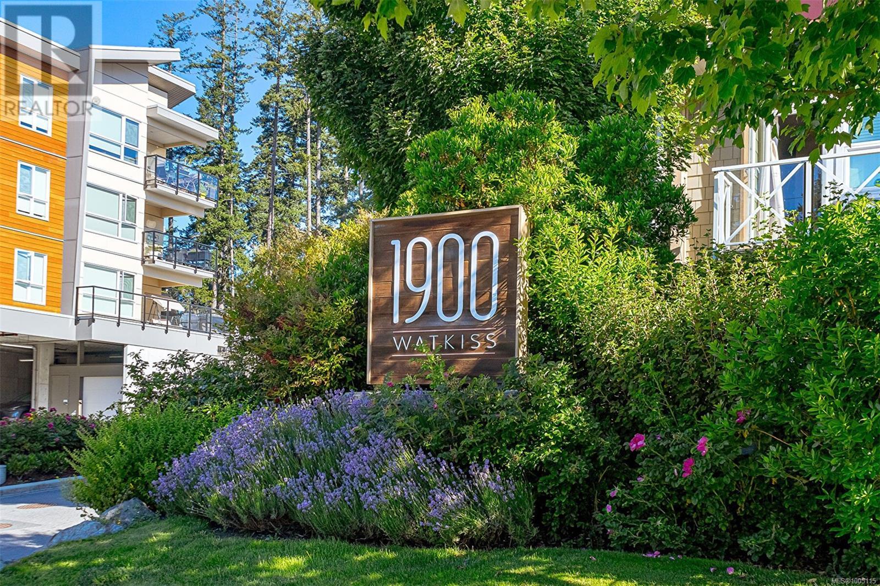120 Havelock Street
Georgian Bluffs, Ontario
Welcome to your dream country home nestled in a rural setting of Oxenden with seasonal views of Colpoy's Bay. This picturesque property offers the perfect blend of comfort, style, and natural beauty. Ideally situated within a 5-minute walking distance to Colpoy's Bay, offering a public boat launch and a perfect spot for a refreshing swim on a hot summer's day! This home offers 3 spacious bedrooms providing ample space for relaxation and rest and 2.5 beautifully appointed bathrooms for your comfort and convenience. In the kitchen you will find the luxury of newer custom kitchen cabinets with elegant granite countertops, perfect for culinary enthusiasts and entertaining guests. A centrally located gas fireplace adds warmth and ambiance to the heart of the home, for ease and convenience there is a new generator hook-up, and almost all of the windows have been updated with Centennial windows. Step onto the inviting wrap-around porch and soak in the panoramic views, creating a peaceful retreat for all seasons. A detached 3-car garage provides ample space for parking, storage, and potential workshop areas. The property boasts beautifully landscaped grounds, enhancing the natural beauty of the surroundings. Conveniently located within a five minute drive to Wiarton where you will find amenities such as shops, restaurants, and recreational facilities while still maintaining the charm and privacy of a rural setting. Don't miss this rare opportunity to own a stunning property that combines modern comforts with the beauty of nature. Experience the best of country living with this exceptional home near Colpoy's Bay. Call your REALTOR to schedule a viewing today and start living the tranquil lifestyle you've always dreamed of! (id:60626)
RE/MAX Grey Bruce Realty Inc.
2102 - 365 Prince Of Wales Drive
Mississauga, Ontario
Luxurious & Rare 2 Bdrm Condo W/ Parking, Locker & Unobstructed Corner North East Exposure. 9 Ft Ceiling, Open Concept Layout, Tons Of Natural Light, Stainless Steels Appliances & Breakfast Bar. Walking Distance To Square One Mall, City Hall, Bus Termina, Living Art Centre, Ymca, Sheridan College, Park & Whole Foods. Excellent Opportunity To Own This Rare Find In The Downtown Of Mississauga (id:60626)
Fenghill Realty Inc.
119 Main Street
Tatamagouche, Nova Scotia
Visit REALTOR® Website for additional information. Spectacular 4-Level Split-entry Home with Attached Garage, Rentals & Bay Views Nestled on 2.57 acres in the heart of Tatamagouche and offering access to and breathtaking views of Tatamagouche Bay. The main level features a bright kitchen, welcoming living room and a stunning sunroom. Upstairs, the fully renovated second level boasts three bedrooms, including a spacious primary suite with walk-in closet, ensuite and laundry hookup, plus an updated 4-piece bath. The lower level includes a cozy family room with stone fireplace and 3-piece bath. The basement adds a laundry room, utility space and four bonus rooms ready for flooring. An attached double garage and a detached garage with two rental units-a one-bedroom ($1100/month) and a two-bedroom ($800/month) add value and additional income. A rare opportunity in one of Nova Scotia's most beloved communities. (id:60626)
Pg Direct Realty Ltd.
1319 11 Av Nw
Edmonton, Alberta
The Apex is a stylish 3-bedroom home designed for modern family living. It features a double attached garage with floor drain, 9' ceilings on the main and basement levels, luxury vinyl plank flooring, and a separate side entrance. The foyer opens to a full 3-piece bath with stand-up shower and a main floor bedroom. The open-concept kitchen, nook, and great room offer large windows and backyard access. The kitchen includes quartz countertops, an island with eating ledge, built-in microwave, Silgranit sink, modern hood fan, soft-close cabinets, and a pantry. The great room features a cozy fireplace and bright natural light. Upstairs, the primary suite offers a luxurious 5-piece ensuite with double sinks, soaker tub, walk-in shower, and a spacious walk-in closet. A bonus room, main 3-piece bath, laundry, and two additional bedrooms with ample closets complete the layout. Brushed nickel fixtures, basement rough-ins, and the Sterling Signature Specification are included. (id:60626)
Exp Realty
851 3 Avenue Ne
Salmon Arm, British Columbia
Enjoy breathtaking lake views and abundant natural light in this charming character home. Boasting numerous unique features such as vaulted ceilings, exposed beams, and central brickwork, this residence offers a truly distinctive ambiance. With 4 bedrooms and 2 bathrooms spread over three levels, privacy is ensured while providing an exceptional space for entertaining. The captivating kitchen and appliances, complemented by a gas fireplace, and new furnace, A/C, and hot water tank make moving in a breeze! Moreover, this home's location offers unparalleled convenience. Situated just a stone's throw away from downtown Salmon Arm, residents have easy access to a plethora of amenities. Need medical care? The hospital and doctors' offices are conveniently close by, ensuring peace of mind for your family's health needs. Running errands is a breeze with grocery stores, banks, and various shops all within reach. Plus, the vibrant downtown area provides an array of dining options, boutiques, and entertainment venues to explore. Outside, a low-maintenance yard awaits, perfect for those who prefer leisure over landscaping chores. This home is truly one-of-a-kind – come experience all it has to offer! *Some photos have been virtually staged (id:60626)
RE/MAX Shuswap Realty
Lot 25, 10123 121 Avenue
Grande Prairie, Alberta
Lot 25 - Think you want your own commercial building? Don't want the hassle of buying the land, getting the services installed, prepping the base and paving? Northridge Business Center is for you!! Established business center. Five lots to choose from. All the paving is done. Services are in. And there is a 5,000 square foot building pad on each lot, ready for your building. Lot 25 is $647,636.95, plus services and roads $319,494.58, for a total of $967,131.53, plus GST. It doesn't get simpler than that!!! (id:60626)
RE/MAX Grande Prairie
303 37994 Second Avenue
Squamish, British Columbia
Experience the best of Squamish living at The Aegean Homes, perfectly situated in the heart of Downtown Squamish. Enjoy the convenience of having City Hall, library, schools, shopping centers, and community park steps away. Our homes, ranging from 658 to 1,194 sf, designed by an award-winning team, 9ft ceiling, open kitchens, & energy-efficient stainless-steel appliance package. Amenities to enhance your lifestyle, lush outdoor green terraces, a fully-equipped fitness center, indoor/outdoor yoga room, & social lounge complete with table games and cozy fireside seating. Need to work from home? Our breakout workspace provides a perfect environment to stay productive. Contact us today to learn more! MOVE IN READY! Presentation Center Wed to Sun, 12-5 pm. Address: 202-37994 2nd Ave. (id:60626)
Luxmore Realty
35 - 605 Welland Avenue
St. Catharines, Ontario
Welcome to 605 Welland Avenue, Unit 35, nestled within the desirable Forest Grove Estates in St. Catharines. This beautifully maintained bungalow townhome offers 2+1 bedrooms, 2 bathrooms, and an attached garage, providing both comfort and convenience. Step into the open-concept main floor, where vaulted ceilings, gas fireplace and patio doors create a bright and inviting space, seamlessly connecting the living area to the back deck. The spacious primary bedroom features a 3-piece ensuite and walk-in closet, while the second bedroom (or optional den) is situated across from another full bathroom. With main-floor laundry and interior access to the garage, this layout is thoughtfully designed for ease of living. The finished lower level extends your living space with a large recreation room, an additional bedroom, and ample storage, making it ideal for guests, hobbies, or a home office. Perfectly positioned near top-rated schools, parks, the Welland Canal bike path, shopping, and quick access to the QEW, this home offers a prime location. Well cared for by its original owners, its now ready for you to make it your own. Dont miss this opportunity to join a welcoming community in one of St. Catharines most sought-after neighbourhoods. (id:60626)
RE/MAX Niagara Realty Ltd
215 Cherry Street
Ingersoll, Ontario
Discover this well-cared-for bungalow nestled in the small town of Ingersoll. Step inside to a bright, open-concept main floor featuring a modern white kitchen with granite countertops and stunning hardwood floors throughout. The spacious master bedroom, located at the back of the home, boasts a walk-in closet and an ensuite bathroom. A second bedroom and full bathroom on the main level offer additional convenience, complemented by a practical main-floor laundry area. The lower level offers an additional suite with a wet bar, a large carpeted living space with a cozy gas fireplace, an extra bedroom, and a 4-piece bathroom. If you are searching for a low-maintenance yard, this property is for you. Walkout access to the backyard and a separate entrance make this space ideal for any family member. (id:60626)
RE/MAX A-B Realty Ltd Brokerage
406 1900 Watkiss Way
View Royal, British Columbia
1900 Watkiss Way offers an ideal location surrounded by nature in this top floor unit with your private deck overlooking a wooded path. You are welcomed with 9' Ceilings throughout and the bright and open living area separates 2 generous bedrooms. Primary bedroom has walk-thru closet to private 3pc ensuite. Quartz counters in kitchen with stainless appliances and glass backsplash. Both bathrooms have heated floors and granite counters. Secure underground parking and storage, as well as plenty of visitor parking in this well maintained community. The building also boasts a bike storage room, pets are welcome and rentals allowed. Conveniently located close to Eagle Creek Shopping and Highland Pacific Golf, Victoria General Hospital, Thetis lake and short drive to Downtown Victoria and the Westshore community. Immediate possession, move in today! (id:60626)
Dfh Real Estate - Sidney
140 - 180 Mississauga Valley Boulevard
Mississauga, Ontario
Welcome to your cozy urban oasis! This charming 5-bed, 3-bath end unit townhouse nestled in the heart of the city offers the perfect blend of convenience & comfort. Upon entry, you are greeted by a large living room w/ ample natural light pouring through large windows, creating a warm & inviting atmosphere. Large-size kitchen with big storage. Upstairs, you'll find generously sized bedrooms w/ closets for storage &versatility, each offering a tranquil retreat from the bustling city life. A private patio provides a serene outdoor space for relaxation or entertaining guests. Unit sold as is, Additionally, it is located near Cooksville GO Square One Malls, Trillium Hospital, future LRT, Hwy 403 & QEW The basement Unit is rented for 880 per month with a separate kitchen and Washroom. Gas & Electric Heating, 7 inch Concrete slabs for flooring & Ceiling. (id:60626)
Right At Home Realty
Block B - Lot 12 Louisa Street
Fort Erie, Ontario
Welcome to the Crescent model at Lot 12 Louisa Street, Fort Erie, Ontario, situated in the tranquil Crescent Park area. This is a new construction project by Ashton Homes (Western) Ltd., ensuring that you will be the first owner of a modern and well-designed home. The property features a 2-storey layout with a total of 3 bedrooms and 2 bathrooms, providing ample space for everyday living and entertaining. It includes a kitchen, dining room, and a great room on the main floor. The convenience of an attached garage and a private single-wide asphalt driveway, offering parking space for two vehicles, adds to the appeal. Will be constructed with durable materials such as brick and vinyl siding, asphalt shingles for the roof, and a poured concrete foundation, this home promises longevity and low maintenance. Connected to municipal water and sewer services, it also has access to cable, high-speed internet, electricity, natural gas, and telephone services. Enjoy the peaceful surroundings of this rural area, close to beaches and lakes, perfect for outdoor recreational activities. The property's unfinished basement presents an opportunity for customization and additional living space, allowing you to personalize the home according to your needs and preferences. (id:60626)
Century 21 Heritage House Ltd


