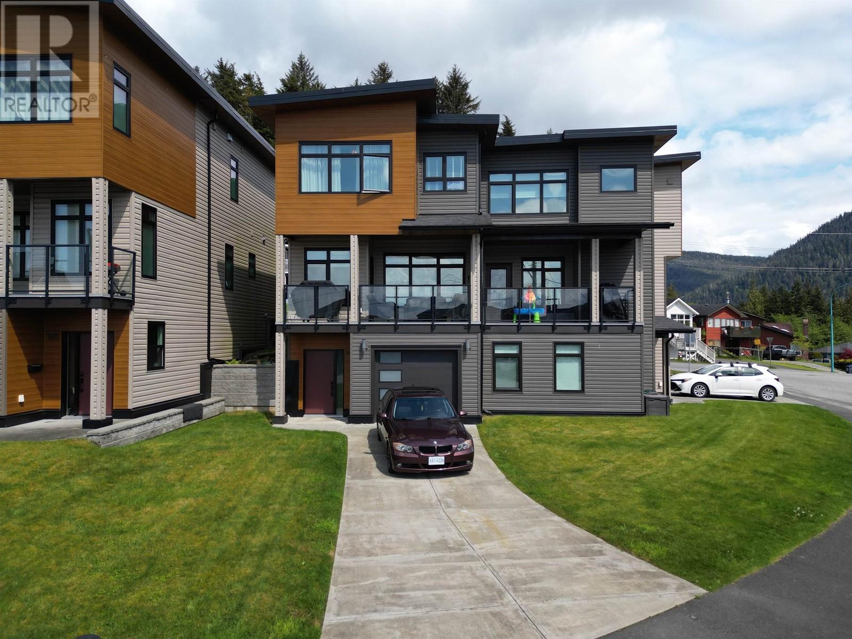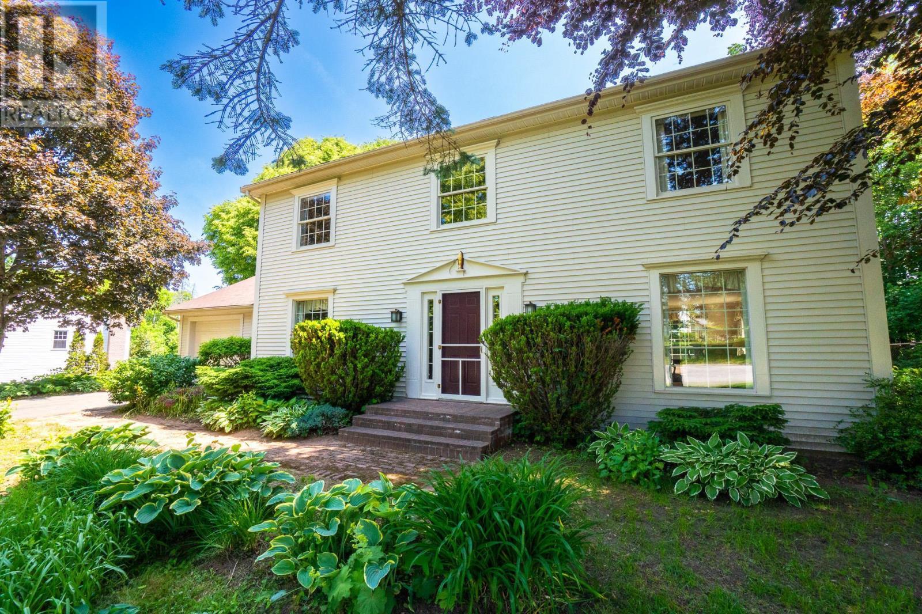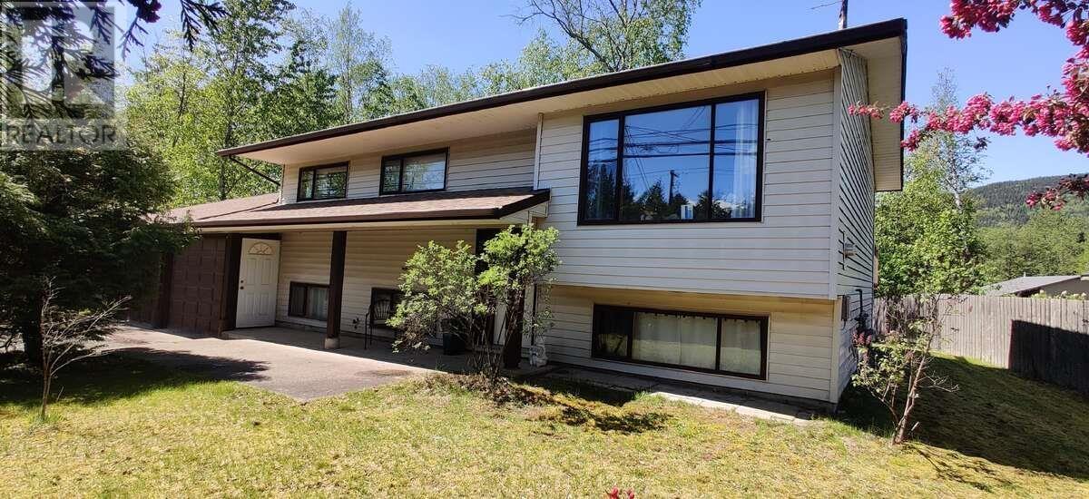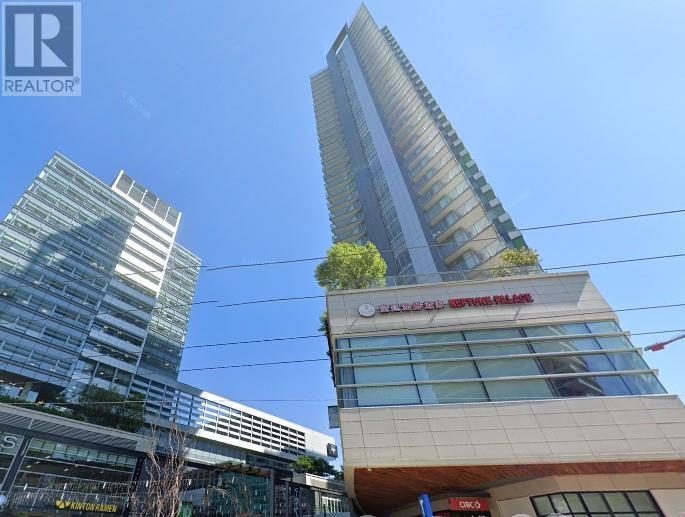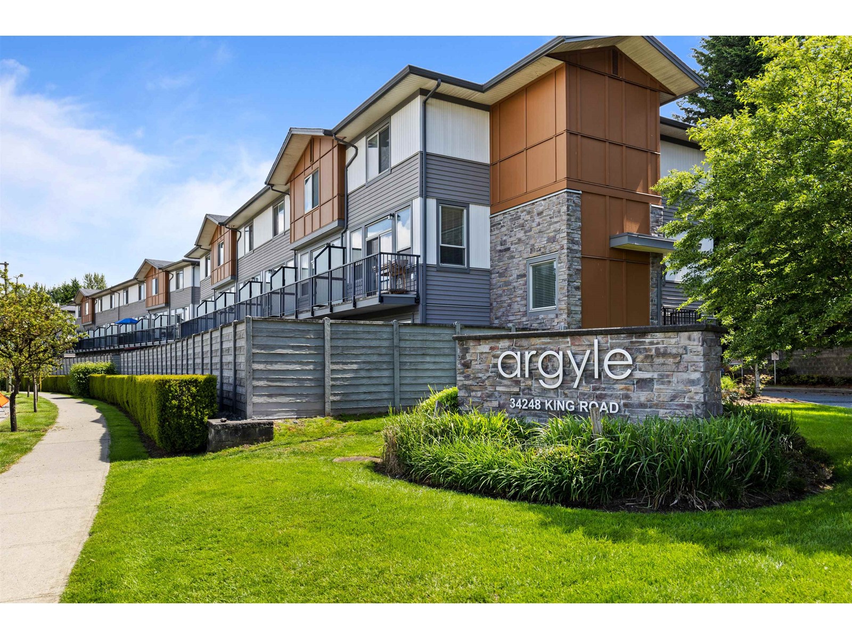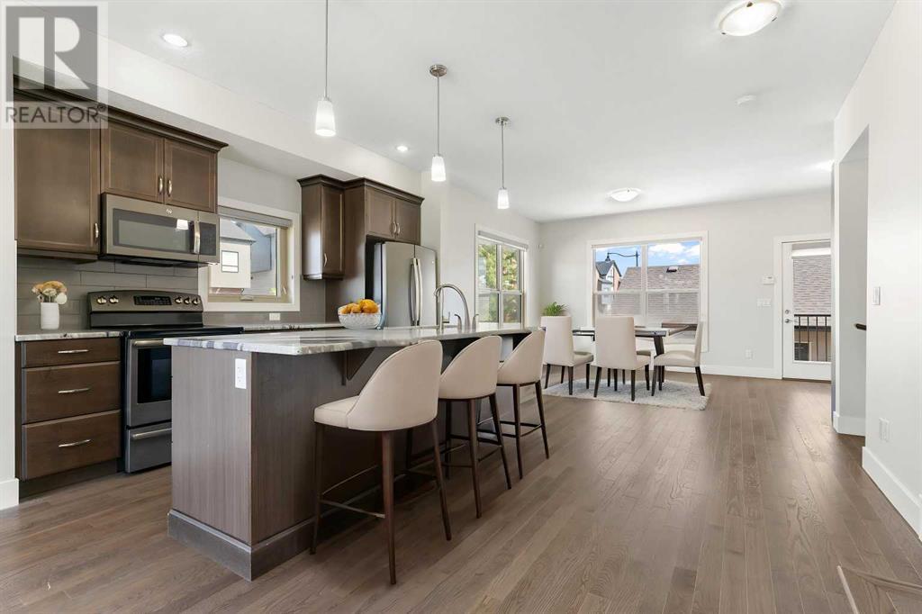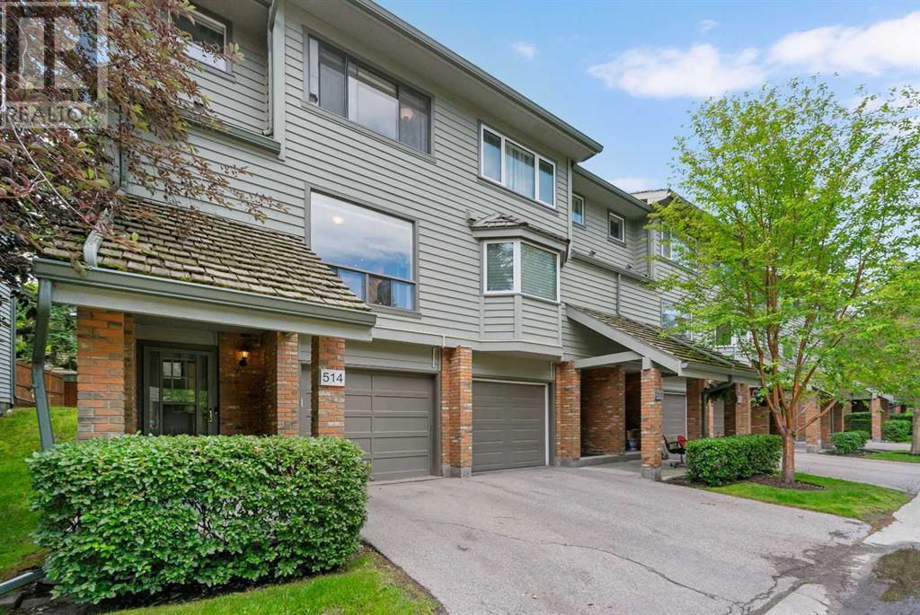415 Krotz Street W
North Perth, Ontario
Located in a quiet, family friendly neighbourhood in Listowel. 415 Krotz St. W is a rare and beautifully built raised bungalow with a backsplit offering a functional and modern layout. This charming home features 3 bedrooms. One spacious bedroom on the main floor and two additional bedrooms in the fully finished lower level, perfect for families or guests. The open concept main level is bright and welcoming, with large windows, a stylish kitchen, and comfortable living space. With its double garage, landscaped yard, and proximity to schools, parks, and social amenities. This home combines suburban comfort with everyday convenience. Book your visit to make this home yours! (id:60626)
One Percent Realty Ltd.
197 Van Arsdol Street
Prince Rupert, British Columbia
* PREC - Personal Real Estate Corporation. This newly built 3-bedroom, 3-bathroom residence offers a commanding front-row view of Prince Rupert's dynamic skyline. Floor-to-ceiling windows fill the open-concept living area with natural light, presenting panoramic views that stretch across the West Coast horizon. Whether you're enjoying a quiet morning coffee or entertaining at sunset, the deck provides an unforgettable backdrop. The chef-inspired kitchen is as stylish as it is functional, featuring sleek stone countertops & premium appliance package, all blending into the modem aesthetic. The primary suite includes a walk-in closet and spa-like ensuite, while the other bedrooms are ideal for guests or your home office. The garage, designed for two cars, also offers ample storage and workspace. The views never get old! (id:60626)
RE/MAX Coast Mountains (Pr)
9 Glenlee Drive
Kentville, Nova Scotia
Located on a quiet, family-friendly, cul-de-sac in one of Kentville's most desirable subdivisions, 9 Glenlee Drive is the ideal home for those seeking space, quality, and location. This one-owner property, built in 1988, features custom trim and top-tier materials throughout. The main level offers a bright oversized living room, a thoughtfully designed kitchen with granite countertops and clever cabinetry, and direct access to the attached garage. Upstairs includes a large primary bedroom with ensuite, two additional bedrooms, an a flexible fourth room perfect for a home office or bedroom. The full basement is a blank canvas, ready for your future rec room or added living space. Outside, enjoy a private, tree-lined backyard with an in-ground pool and added privacy, thanks to bordering town land. Just a short walk to parks, the soccer centre, and elementary school (offering French immersion) this home is in a safe and walkable location where kids can play freely. (id:60626)
Mackay Real Estate Ltd.
2669 Quilchena Avenue
Merritt, British Columbia
ATTENTION INVESTORS! This spacious family home features 6 bedrooms and 4 bathrooms, thoughtfully designed with two separate suites for added flexibility. The main suite offers 4 bedrooms and 3 bathrooms, providing ample space for a growing family, while the ground-floor suite includes 2 bedrooms and 1 bathroom, perfect for extra convenience or potential rental income. Both units are fully legal and have separate meters. Outside, the fully fenced backyard offers privacy and is ideal for outdoor living. The deck off the dining room creates a fantastic space for relaxing or entertaining guests. The built-in 2-car garage adds even more convenience, with additional parking available for both suites. The top unit is rented as of July 1st for $2500 on a 1 yr lease and the lower level at $1500 per month on a 1 year lease. Great income return on this home. Contact the listing agent today to arrange a private showing or for more details. (id:60626)
Royal LePage Merritt R.e. Serv
3399 River Drive
Terrace, British Columbia
For more information, click the Brochure button. Charming family home for sale in Lower Thornhill! Located steps from a school, convenience store, restaurant, and public transit. Set on a spacious 0.46-acre lot with a lush yard, mature cherry trees, and partial mountain views—perfect for gardening or relaxing. The home offers two separate living spaces, each with its own entrance and laundry. Features 3 beds/1 bath upstairs, 2 beds/1 bath downstairs, and a large 638 sq ft garage/workshop. Plenty of parking and space for a small home-based business. All measurements are approximate. (id:60626)
Easy List Realty (Bcnreb)
3304 488 Sw Marine Drive
Vancouver, British Columbia
Soar on top of the world with expansive views with your brand new one bedroom in Marine Gateway in the Marpole neighbourhood. Skytrain access through the building & Steve Nash, movie theatres, T &T, Winners & Shoppers steps from the lobby, this almost 500sf unit with balcony has some of the most impressive water, mountain & airport views you can imagine. Finished w/engineered hardwood floors, granite counters, Blomberg SS appliances and Kohler bathroom appliances. Large balcony where you can watch planes take off in the distance. Be at the airport in 5 mins or downtown in 15; includes parking spot, storage locker: Convenience + Chic + Views = Perfect. Churchill Secondary catchment. (id:60626)
Royal Pacific Riverside Realty Ltd.
79 34248 King Road
Abbotsford, British Columbia
This 2-bedroom, 3-bathroom home is located in a family-friendly complex that blends a peaceful rural feel with easy access to all amenities. Just minutes from shopping, the highway, and within walking distance to the University. Inside, you'll find high ceilings, large windows, and an open-concept layout. The kitchen has been updated with quartz countertops, a new sink, high-end motion-sensor faucet, and stainless steel appliances. Fresh paint throughout adds a clean, modern touch. Upstairs offers a 3-piece ensuite in the primary bedroom, a full bathroom for the second bedroom, and convenient laundry. The tandem garage includes extra storage or flex space and opens to a private patch of green. Pet-friendly, no age restrictions, and rentals allowed. A great opportunity for first-time buy. NOTE: $86.30 of the strata fee goes towards repayment for retaining wall. (id:60626)
Stonehaus Realty Corp.
106 - 50 Galt Road
Stratford, Ontario
Located in the West Village Subdivision, this condo unit boasts a fabulous floor plan creating a best of both worlds situation. The main floor provides a bright and spacious one floor living, while the upper level has a guest suite. The kitchen has oodles of cupboard and counter space, where you can pull up a stool for a casual, quick meal, or set the dining room table for a family sit down meal. The soaring ceilings in the living room, coupled with the double sliding patio doors and picture window, allow for an abundance of natural light to flow into this west facing home. Watching the sunset from your deck may become a favourite nightly ritual! On this level, the sizable Primary Bedroom with double closets and semi-ensuite bath provide convenience along with the laundry facilities to round out this floor. The upper loft level has a second bedroom, 4 piece bath and separate sitting area. Perfect for guests when they come to visit. The basement is completely open for finishing potential if so needed. Enjoy the abundance of storage space, attached garage and someone else tending to the lawn care and snow removal. A beautiful home in a popular community, close to all the West end amenities. Now is your chance! (id:60626)
Home And Company Real Estate Corp Brokerage
64 Helen Street
North Stormont, Ontario
OPEN HOUSE SATURDAY BETWEEN 12-2PM @ 60 HELEN IN CRYSLER.Welcome to the VENETO. This beautiful bungalow, to be built by a trusted local builder, in the new sub-divison of Countryside Acres in the heart of Crysler. This bungalow offers an open-concept layout, three spacious bedrooms, and two bathrooms is sure to be inviting and functional. The layout of the kitchen with a center island and breakfast bar offers both storage and a great space for casual dining or entertaining. A primary bedroom with a walk-in closet and en-suite, along with the mudroom and laundry room, adds to the convenience & practicality. With the basement as a blank canvas and a two-car garage with inside entry, there is plenty of potential for customization. Homebuyers have the option to personalize their home with either a sleek modern or cozy farmhouse exterior, ensuring it fits their unique style offering the perfect blend of country charm and modern amenities. NO AC/APPLIANCES INCLUDED but comes standard with hardwood staircase from main to lower level and eavestrough. Flooring: Carpet Wall To Wall & Vinyl. (id:60626)
Century 21 Synergy Realty Inc
7420 36 Avenue Nw
Calgary, Alberta
Stylish & Bright Home with LEGAL Basement Suite in Trendy Bowness!This charming detached home in sought-after Bowness offers a rare opportunity with two fully self-contained residences—each with its own private entrance and laundry. Whether you're looking for a mortgage helper rental or a multi-generational living setup, this property has it all.Upstairs, you'll find a beautifully updated 2-bedroom main floor featuring a large, open living space and an oversized kitchen with a butcher block eat-up island, soft-close cabinetry (including hidden dishwasher), tile backsplash, and tons of storage—including a large pantry and island cupboards. Ideal for entertaining! Stylish pot lights and pendant lighting with dimmers let you set the perfect mood, while durable laminate floors make maintenance a breeze. The spacious main floor also offers a sleek, renovated bathroom and two large bedrooms, plus a secret storage nook with slide-out stairs—ideal for seasonal items. Bonus: a cleverly designed cat portal connects the hallway to the laundry room for a discreet litter box setup!Step outside to enjoy a south-facing covered front porch, or entertain on the large private backyard deck—complete with a fenced dog run, low-maintenance landscaping, and ample parking.Downstairs, the bright and contemporary 1-bedroom LEGAL suite (registered with the City of Calgary) impresses with updated vinyl plank flooring, large windows, and modern finishes. The kitchen includes open shelving, soft-close cabinetry, and a central island for prep, dining, or entertaining. The cozy living room features an electric fireplace, built-in shelving, and accent lighting (with power access above the fireplace to mount your flatscreeen TV). There’s also a well-sized bedroom, updated bathroom, and generous laundry/storage room. A convenient landing with coat and shoe storage and under-stair space adds even more practicality.This move-in-ready home is steps from schools, transit, daycare, and the new Supe rstore, and just minutes to Bowness Park, Canada Olympic Park, the West Calgary Farmers Market, and downtown Calgary—only a 10-minute drive away!Whether you're investing or nesting, this is your chance to own a versatile, income-generating home in one of Calgary’s most vibrant communities. Schedule your private showing today—this one won’t last long! (id:60626)
Royal LePage Benchmark
6 Sage Meadows Terrace Nw
Calgary, Alberta
End Unit, No Condo Fees, Central AC, 2000 SQFT Of Developed Living Space, Sounds Pretty Nice Eh? Welcome to 6 Sage Meadows Terrace, This Beautiful Townhome Screams Curb Appeal with Stone Exterior, More Windows Than a Microsoft Convention, and Wrap Around Green Space. Situated Just A Few Minutes Away From All Of Sage Hills Amenities And Shopping As Well As Being Just Steps From Some Lovely Walking Paths. The Property Offers Devine Open Concept Living, Fresh Paint Throughout All 3 Levels, New Trim And Professionally Cleaned Appliances, The Definition Of Turnkey. The Ground Floor Offers A Wide And Open Living Space, With A Grand Kitchen Island Featuring Granite Counter Tops, Stainless Steel Appliances and Hardwood Flooring. Hunter Douglas Blinds Can Be Seen Throughout The Property, Because Who Doesn't Love Designer Blinds?! 3 Above Grade Bedrooms Allow For Perfect Family Living, A Huge Primary Bedroom Oozing With Natural Light, Gargantuan 5PC Bathroom With Gregarious Duel Vanity, Upstairs Laundry And 2 Great Sized Additional Bedrooms. In The Basement There Are 2 Additional Bedrooms For Grumpy Teenagers, Guests, Or To Be Used However You Please. Oh, Did I Mention That The Storage Space Under The Stairs Has Been Converted Into A Secure Custom Wine Cellar, Using Reclaimed Wood From The Set Of HBO’s “The Last Of Us”.... Anything That Pedro Pascal Touches, Turns To Gold, So Why Shouldn't That Apply To Your Next Home!? Moving Outside, You Can Become The Envy Of The Block, With The Largest Yard On The Row, Featuring Multi-Level Decking, A Large Patio, And Sheltered Green Space With Convenient Paved Access To The Heated Double Detached Garage. This Property Truly Offers Exceptional Inside & Outside Spaces For Your Family And Friends To Enjoy, Sublime Location For Access to Amenities and Major Arteries Of Calgarys Highways, And Tranquil Positioning On A Quiet Street Close To Paths, Parks And More. What Else Could You Ask For?! Welcome Home! :) (id:60626)
Royal LePage Benchmark
514 Point Mckay Grove Nw
Calgary, Alberta
Welcome to this ideally located townhome in the sought-after community of Point McKay — just steps from the Bow River pathway, Edworthy Park, and moments from Foothills Hospital and downtown Calgary. Look no further for a well-maintained home featuring a single attached garage and a thoughtfully designed multi-level layout. As you step into the main living room showcasing beautiful hardwood floors and a cozy wood-burning fireplace you will feel right at home ready to curl up for the night with a good and great company. The patio doors lead to a private, fenced backyard — perfect for relaxing or entertaining all year long. As you make your way up to the second level, you will enjoy a bright dining area with hardwood floors, and an updated kitchen complete with modern cabinetry, stylish backsplash, stainless steel appliances, and a walk-in pantry. This is the ideal space for creating delicious meals and entertaining friends and family alike. In addition this level hosts a convenient 2-piece powder room. The third level features a spacious primary bedroom with generous closet space and a private ensuite bathroom ideally designed for you to relax and unwind after a long day's work. Two additional bedrooms and an updated full bathroom offer plenty of space for family, guests, or a home office. The unfinished basement provides excellent storage space and a laundry area with washer and dryer. This is a great space for all your hobbies and growing interests. This home is your opportunity to live in one of Calgary’s most scenic and connected neighborhoods — ideal for nature lovers, healthcare professionals, and commuters alike. (id:60626)
Cir Realty


