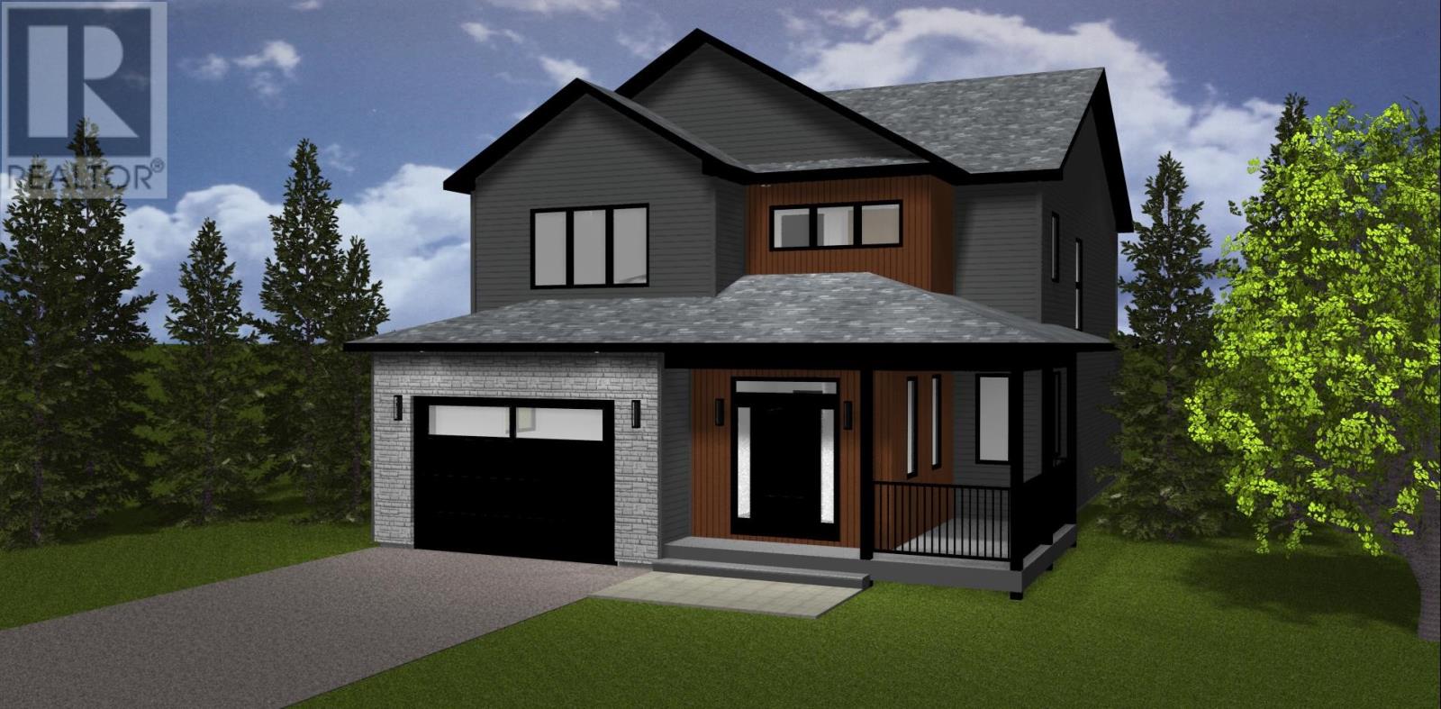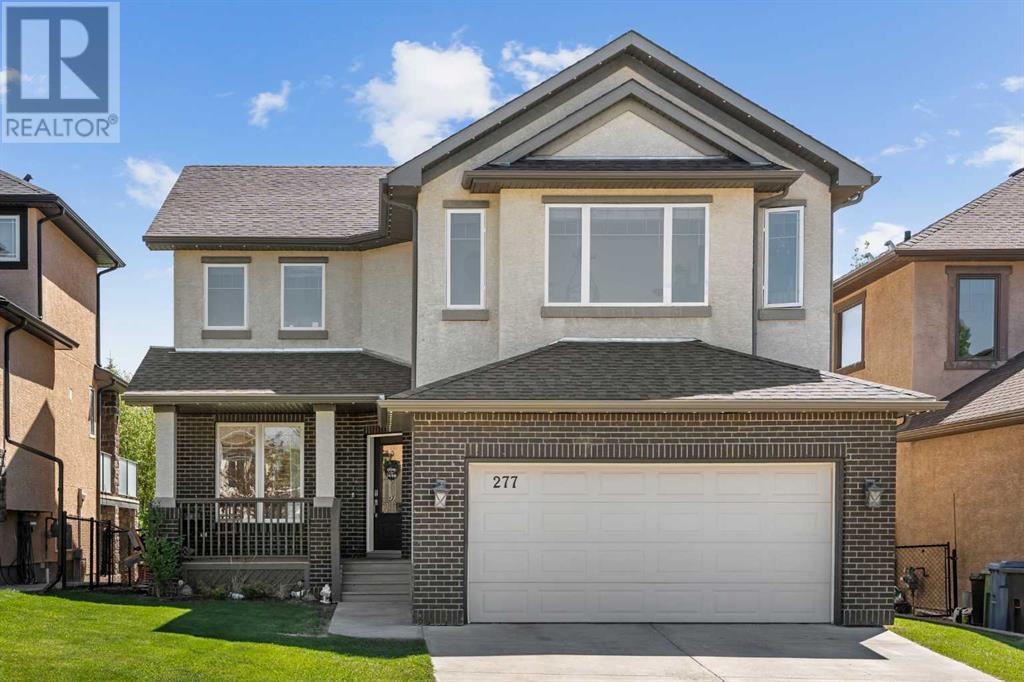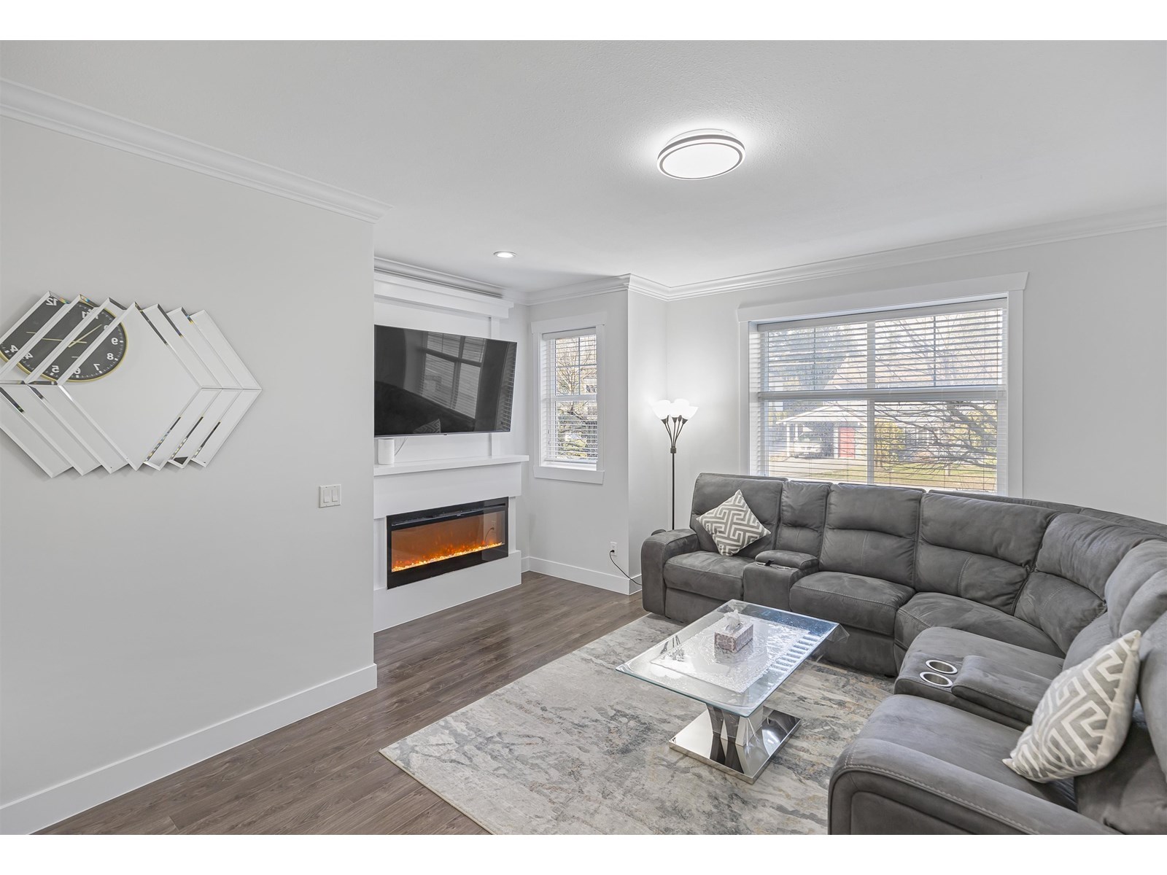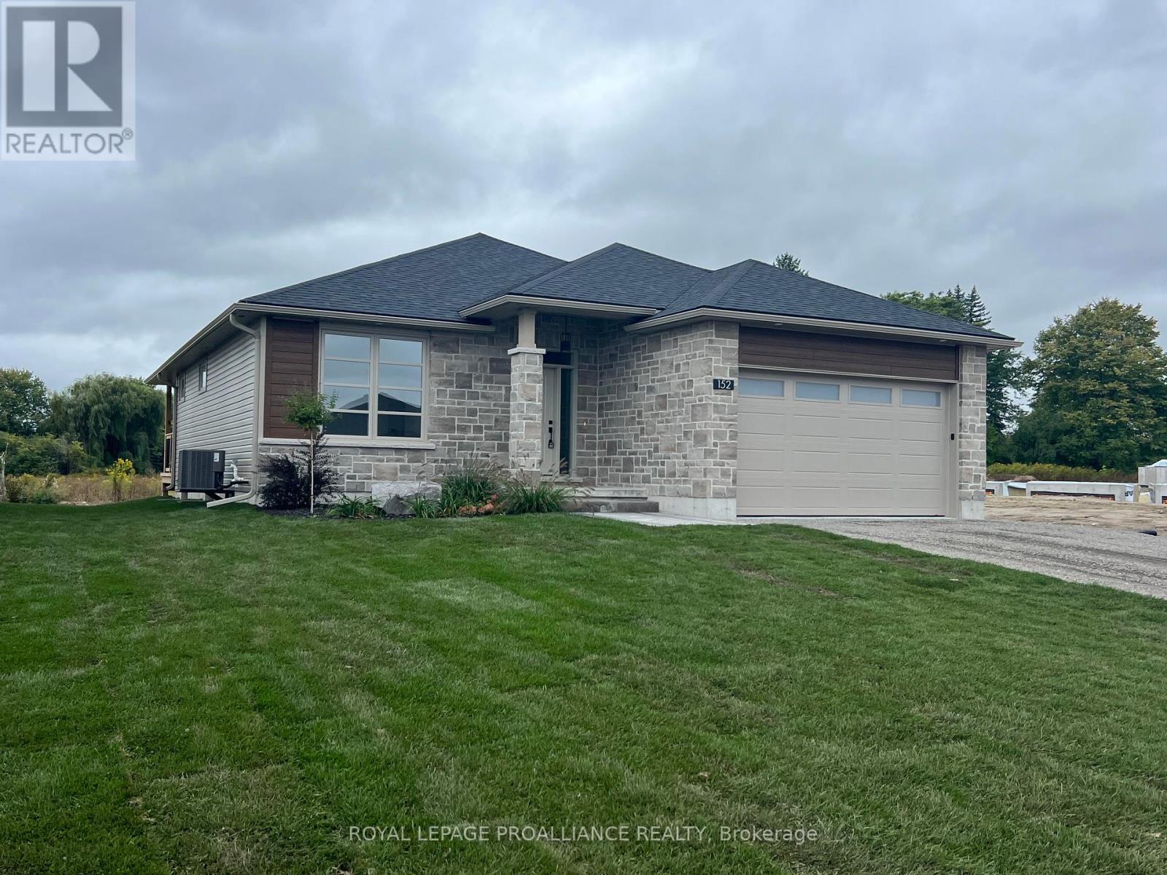Lot 404 345 Everwood Avenue
Hammonds Plains, Nova Scotia
Ramar Homes is excited to introduce The Oasis, a stunning bungalow located in the newest phase of Everwood Avenues development. This thoughtfully designed home offers single-level, open-concept living, featuring a chef-inspired kitchen, spacious dining area, great room, 3 bedrooms, and 2 full baths all on the main floor. Perfectly suited for any lifestyle, whether you are downsizing or a growing family, this home is customizable to your needs. Premium features include a ductless heat pump, quartz countertops, a spa-like ensuite, and a kitchen pantry. Enjoy the best of both worlds with peaceful country living just 30 minutes from Halifax and shops and restaurants only 10 minutes away. With the added peace of mind of a 10-year Atlantic Home Warranty and a 1-year builders warranty starting at closing, this home is sure to sell quickly. (id:60626)
Engel & Volkers
57 Peggy Dean Drive
Portugal Cove - St. Philips, Newfoundland & Labrador
Welcome to this stunning family home in the picturesque community of Portugal Cove-St. Philips. Perfect for a growing family, this spacious 3-bedroom residence offers everything you need and more. The upper level features 3 generously sized bedrooms, including a luxurious master suite with a walk-in closet and a five-piece ensuite with a soaker tub, all overlooking the serene rear gardens. Don't forget a convenient walk-in laundry room. The main floor boasts an open-concept layout, ideal for both entertaining and daily living. The gourmet kitchen is a chef’s dream, with a large island that seats four and a corner pantry for added convenience. The spacious living room, complete with a propane fireplace, provides the perfect space to relax and enjoy the views of the rear garden. Step out onto the back deck and soak in the evening sun, with plenty of natural light streaming through the home thanks to the large walk-out design. Enjoy green space in the backyard overlooking the natural wetlands. The welcoming foyer offers ample storage. An additional flexible space on the main floor can serve as a playroom, home office, or den, depending on your needs. Situated on an oversized lot, this home also offers excellent potential for a future garage or additional storage. Don’t miss the opportunity to make this beautiful home your own! (id:60626)
Century 21 Seller's Choice Inc.
596 Windbrook Heights Sw
Airdrie, Alberta
Discover exceptional value in this beautifully maintained home, perfectly situated on a massive, pie-shaped lot offering privacy and plenty of room to enjoy the outdoors. High 9 feet ceiling for both main and upper floor. Step inside to find a bright and welcoming interior, flooded with natural light thanks to an abundance of large windows throughout. The main level features an open-concept layout complemented by a warm, neutral colour palette, ideal for both everyday living and entertaining. The spacious living room is anchored by a cozy gas fireplace decorated with stone, while the gourmet kitchen impresses with granite countertops, stainless steel appliances, a large central island, pantry and ample cabinetry for storage. The adjacent dining area easily accommodates family gatherings and opens directly onto a deck overlooking the expansive backyard—perfect for summer barbecues and outdoor fun. Also on the main floor is a versatile den/flex room, ideal for a home office or playroom, along with a convenient powder room. Upstairs, you'll find a huge bonus room perfect for gatherings and entertainment. The elegant primary bedroom is your personal retreat, complete with a luxurious 5-piece ensuite featuring a soaker tub, separate tiled shower and dual vanities. Three additional, generously sized bedrooms, a full bathroom and a laundry area perfectly completes the upper floor. The featured wall through-out house enhances the beauty of each room. The unfinished basement has its own separate entrance and offers a blank canvas with endless potential to develop additional living space, a home gym or a secondary suite (subject to approval and permits). A double attached garage provides secure parking and additional storage. This home is ideally located close to parks, schools, shopping, and major roadways. Overall, this home offers the perfect blend of space, style, and functionality. Don’t miss your chance to own this exceptional property with no rear neighbours. Check 3D virtual tour and come visit this lovely home that could be your place to start a new life. (id:60626)
RE/MAX House Of Real Estate
277 Crystal Shores Drive
Okotoks, Alberta
Looking for a gorgeous, Updated, Air conditioned, Lake community home that backs onto greenspace? Look no further! This immaculate updated and upgraded home features 3 bedrooms, a main floor office and a bonus room with mountain views! As you enter the home you will be impressed with the abundance of natural light and the neutral colors. On the main floor you will find a great office/playroom with built in units and desks. Relax in the spacious living room which has a feature wall and a lovely fireplace with brick accents, whilst overlooking your rear yard and greenspace beyond. The modern kitchen has white cabinets, granite counters, built in oven, gas cooktop, large island and an awesome butlers pantry - a fabulous kitchen to prepare family meals! Entertain in the large dining area or step outside onto the deck for a BBQ whilst enjoying the beautiful yard. Completing the main level is half bath. Did I mention the updated light fixtures and the LVP flooring? Upstairs are 3 good sized bedrooms, the primary bedroom has a lovely feature wall, walk in closet with built ins and benefits from having a lovely ensuite with corner soaker tub, oversized shower and a large vanity. There is an updated 3 piece family bathroom with tiled shower. The fabulous bonus room has a corner gas fireplace, a lovely feature wall and has mountain views! Completing this level is a laundry room. The stairs are finished to the basement which is waiting for your ideas! The backyard is a beautiful oasis with a seating area, trees and a pebble bed feature which overlooks the greenspace beyond the fence - a wonderful place to sit and enjoy the outdoors. The lake is just a quick walk and is a great amenity to enjoy all year round! View 3D/Multi Media/Virtual Tour! (id:60626)
RE/MAX First
128 Scotts Drive
Lucan Biddulph, Ontario
Welcome to 128 Scotts Drive, nestled in Lucan's newest neighborhood, Ausable Fields. This stunning "Cole" plan bungalow, constructed in 2023 by the Van Geel Building Co, features 1,471 sq ft of finished space on the main floor, along with an additional 1,166 sq ft in the basement.This bungalow showcases impressive curb appeal with a charming blend of stone and black Hardie board, complemented by a concrete driveway that accommodates four vehicles.Step through the front door to discover elegant engineered hardwood floors that flow throughout the main level, highlighted by 9' ceilings. To the right of the main hallway, you'll find a laundry room equipped with a custom dog wash. The open-concept kitchen boasts beautiful oak and white cabinetry along the walls, a striking black island, and gorgeous white quartz countertops. The kitchen is complete with high-end Cafe brand appliances and a spacious pantry. Adjacent to the kitchen, the eat-in dinette and living room feature a dramatic 12.8' vaulted ceiling and a gas fireplace with a live edge mantel. From the living room, step out onto the large 18.5 x 12' covered back porch.The main floor also includes a spacious primary bedroom with an ensuite that has been enlarged from the original design to incorporate a large tiled walk-in shower. The second bedroom features a cheater door leading to the main 4-piece bathroom.The finished basement boasts a massive family room with 8.8' ceilings and large windows that create a sense of spaciousness uncommon in standard basements. There are two sizable bedrooms and a 3-piece main bathroom, with the family room also having rough-ins for a future wet bar.Ausable Fields is conveniently accessible from both William St and Elizabeth St, situated just steps away from the Lucan Community Centre, which features soccer fields, two baseball diamonds, a 800m track, an off-leash dog park, a playground, the community gardens, as well as the Lucan Arena, Community Centre Gym and the Public Pool. (id:60626)
Century 21 First Canadian Corp
611 Lucas Boulevard Nw
Calgary, Alberta
Lacated in the new north community Livingston, facing future school and green space, this stunning 2-storey home on a daylight lot features a builder finished 2 bedrooms legal suite basement with a separate side entrance. 2593 total living space. main floor with open concept, feature main floor bedroom and 4pc bath, huge kitchen island with quartz countertop, buiuld-in microwave. west facing backyard with big window filled with natural light. heading to upstairs, a good size master bedroom with 4 pc ensuite, second floor laundry, 4 pc bath, 2 additional bedrooms with mountain view. fully finished legal suite basement with 2 bedroom and full bath with separate entance. this home will not last, book your showing today (id:60626)
Homecare Realty Ltd.
325 Mckinnon St
Parksville, British Columbia
Beautifully maintained rancher now offered at an incredible new price, proudly owned and meticulously cared for by the same family—and skilled craftsman—since it was built in 1981. Nestled in a quiet cul-de-sac in a sought-after, established neighborhood, this home offers comfort, quality, and timeless appeal. Thoughtfully updated over the years, it features upgraded plumbing, a security system, new Milgard windows (2014), and a highly efficient heat pump with 3 ductless heads plus electric heat backup for year-round climate control. The living room showcases a stunning rock fireplace and charming bay window, with crown molding adding elegance to the living, dining, and hallway areas. The solid wood kitchen cabinets boast self-closing drawers, pull-out pot storage, and a farmhouse sink, complemented by top-tier appliances including a gas range and ultra-quiet Miele dishwasher. A solar tube in the hallway floods the space with natural light. Outdoors, enjoy three private patio areas—two with natural gas BBQ hookups—perfect for entertaining. The driveway and patios were updated with durable rubber coating (2022) and seal coated (2024). The landscaped yard includes an irrigation system for easy maintenance. For hobbyists and travelers alike, there’s ample parking for 6+ vehicles or an RV, plus an EV charger in the garage. This property is also ideally located within walking distance to downtown, schools, beach, grocery store, pharmacy, and urgent care. This home blends modern upgrades with enduring craftsmanship—offering a rare opportunity in an exceptional location. (id:60626)
Royal LePage Nanaimo Realty (Nanishwyn)
3 Heritage Link
Cochrane, Alberta
Located in the new community of West Hawk, This home is steps away from future parks with stunning mountain and nature views. West Hawk is a peaceful, nature-surrounded Community. The Kiera model by Bedrock Homes invites you into a charming foyer area leading to a flex room, half bathroom, and mudroom that is right off the double car garage. An L-shaped kitchen at the rear of the home overlooks the spacious great room, dining area, perfect for hosting your family and friends. As you reach the second floor, you'll discover a cat walk leading over the great room towards the bonus room with a very large open to below space viewing the lower great room, the stunning focal point to this beautiful floor plan. The upstairs also features two secondary bedrooms, a full bathroom, laundry space and large primary bedroom with ensuite and walk-in closet. Photos are of a previously staged show home, the colors may not match, photos are representative. (id:60626)
Bode Platform Inc.
122 Marshall Street
Barrie, Ontario
Welcome to your next chapter in Allandale Heights, one of Barrie's most sought after neighbourhoods! This charming and spacious two story homes offers the perfect blend of comfort, and functionality - ideal for growing families or anyone seeking extra space to live work and play. Sitting on a generous 50 x 100 ft lot, this home features 4 + 1 bedrooms, 2 bathrooms, along with formal living room, and main floor family room with gas fireplace for those cozy winter evenings. The lower level recreation room is perfect for family movie nights and has enough space for workout equipment or small office area. Step into the updated kitchen, designed for both function and style with attached dining room. Enjoy outdoor living in the backyard, complete with a newer fence, offering privacy and a safe area for kids and pets to play. It is a perfect space for summer entertaining. The house features tile, hardwood and laminate throughout. Additional updates include new roof (2018), new fascia and eavestroughs (2018), furnace (2019), and water heater (2024) offering peace of mind and energy efficiency. This home is just a short walk to the Allandale Recreation Centre, and local hiking trail. It is ideally located close to schools, shopping, and restaurants as well as easy access to Highway 400 and the GO Train, perfect for commuters. Whether you are upsizing or wanting to put down roots in a fantastic community this home checks all the boxes. (id:60626)
RE/MAX Crosstown Realty Inc.
6 33860 Marshall Road
Abbotsford, British Columbia
Welcome to Marshall Mews! This bright and modern townhome was built in 2014 and was just recently updated. It offers 4 bedrooms, 4 bathrooms, and 1,650 square feet of well-designed space. The kitchen features stainless steel appliances, granite countertops, and stylish cabinets. The living room has high ceilings, a cozy fireplace, and big windows that let in lots of natural light. The main bedroom includes a large walk-in closet and a private bathroom with a luxurious feel. On the lower level, there's a bedroom with its own full bathroom and separate entrance-great for guests, a home office, or even a rental. Located just minutes from the freeway, walking distance to UFV, and close to Berry Park and all the shops and services you need. (id:60626)
Lighthouse Realty Ltd.
152 Sienna Avenue
Belleville, Ontario
When quality matters buy a VanHuizen Home! this 2 bed, 2 bath home is filled with the high end finishes and attention to detail this builder is known for. The homes 1556 sq ft contains engineered hardwood throughout, a custom kitchen by William Design with quartz counters and a tiled backsplash, custom electric fireplace, upgraded doors and trim, covered back deck with gas line, all landscaping is completed, etc. Built on a lovely large lot in Potters Creek this home is a short drive from all that Hastings and Prince Edward County of to offer! Come see why everyone is moving to Belleville. This home is competed and ready for a quick closing. (id:60626)
Royal LePage Proalliance Realty
1115 Murray Drive
Williams Lake, British Columbia
This 9,000 square foot building with 8,000 square feet on the main floor and 6,400 square feet of refrigerated storage, has M1 industrial zoning and offers tremendous value. Located on 0.50 of an acre with lots of parking and storage, loading dock with covered bay, overhead doors, 16 foot ceilings, and a great location with easy access. This property and building could be used as cold storage, food storage, growing facility, warehouse, or for a variety of purposes. The refrigerated area can be cold storage or frozen and will maintain minus -4 to 5 temperatures. Facility was used for many years to store tree seedlings, is a great price and offers tremendous value. Property is available for sale or lease. (id:60626)
Homelife Salmon Arm Realty.com














