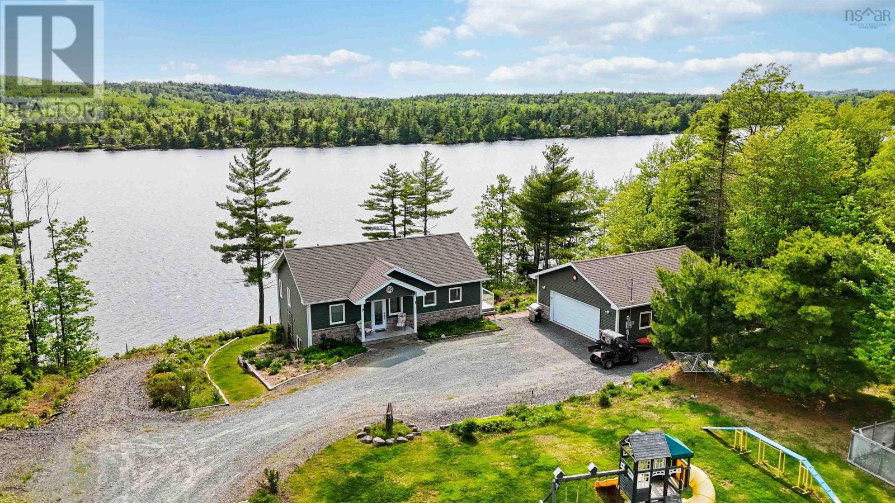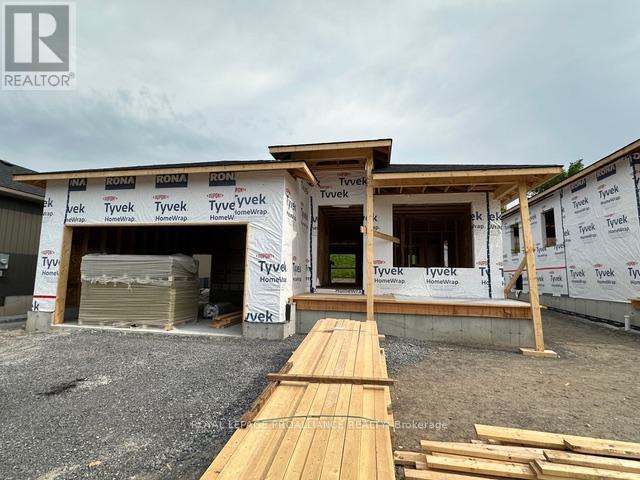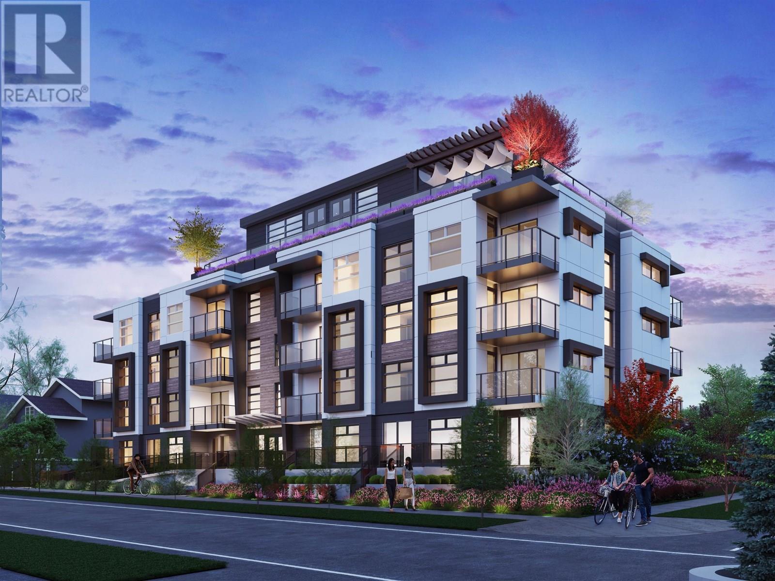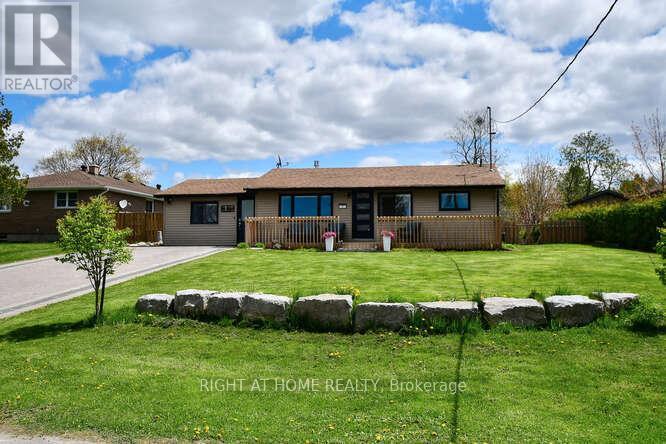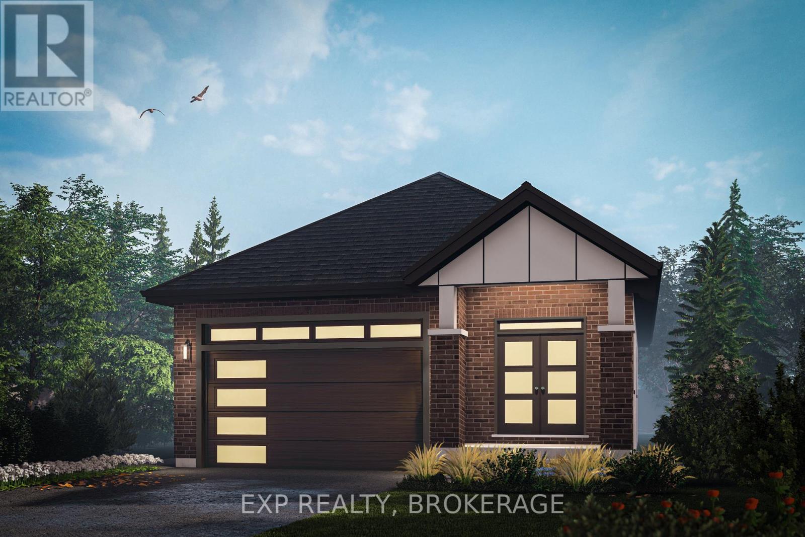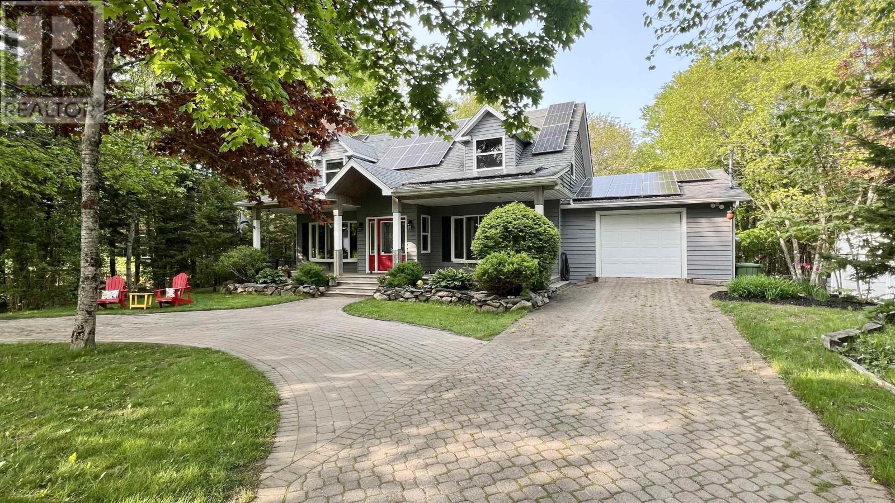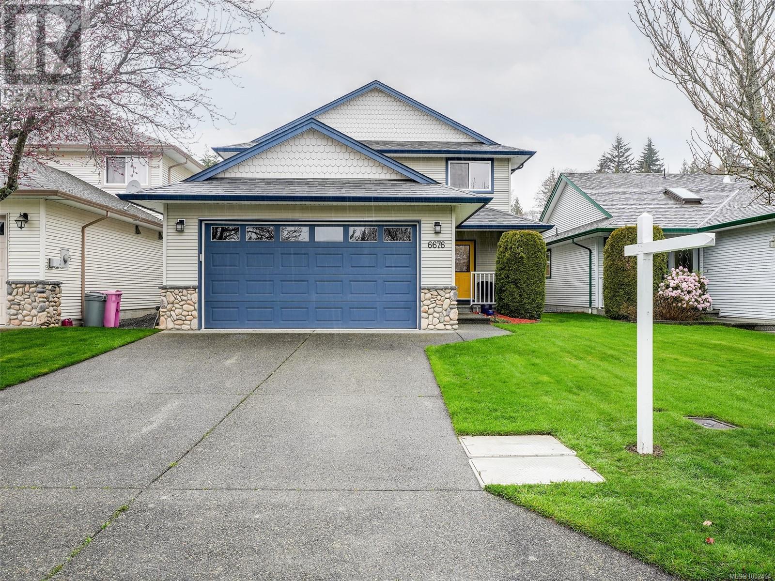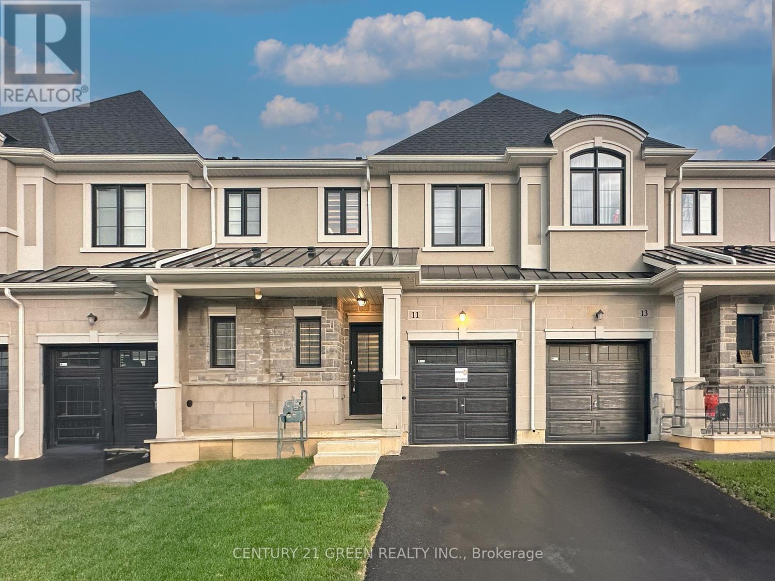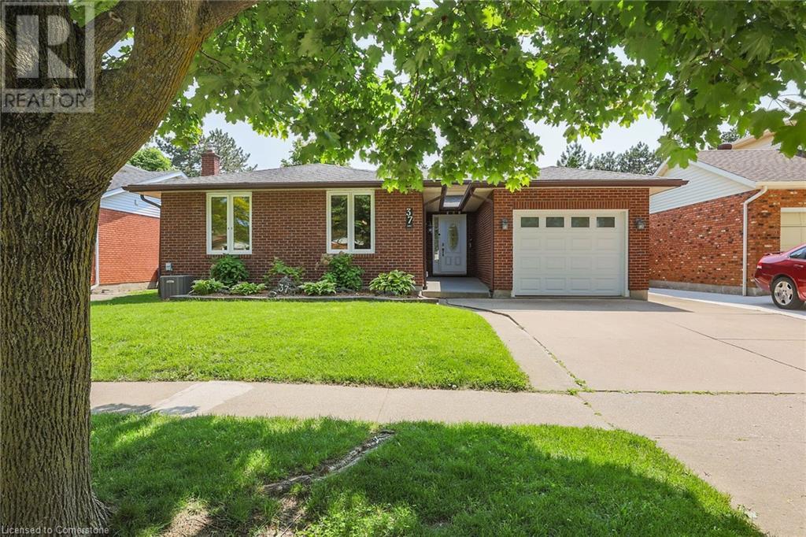2108 52 Street Nw
Calgary, Alberta
Welcome to a Home Where Every Detail Tells a Story—Just Steps from the Bow River in one of Calgary’s most beloved Inner-City Communities. Set on top the Bluffs of Montgomery, this Raised Bungalow on a 51 x 122 (*Approx.) Lot offers More than a place to live—it Offers a Lifestyle. Imagine Riding The Trails of along the River Pathways Right From Dale Hodges Park, Across The Street, Weekend Trips to the Farmers Market, and Evenings spent in a Backyard that feels like your Own Private Oasis. Lovingly cared for and Thoughtfully Upgraded over the years, this Home Blends Timeless Character with Modern Comfort. The Original Hardwood Floors on the Main Level echo the Craftsmanship of a Different Era, while the Updated Stainless Steel appliances—including a gas range—bring a chef’s touch to everyday meals. Big West-Facing Windows flood the main floor with golden light, framing views of the Bow River and bringing warmth to the inviting living space. Two cozy bedrooms upstairs offer restful retreats, with a floor plan that balances Charm and Function. Downstairs, the Widened Staircase opens to a Spacious Lower Level full of Potential. With a Separate Entrance, Soundproofing in the Bedroom, and Flexible Layout, it could easily be Reimagined — Perfect for Multigenerational Living. Recent Upgrades to the Furnace (2015), Hot Water Tank (2021), and Shingles on House and Garage (2013-14) and Electrical Panel (2011) mean Peace of Mind for years to come. But the Real Magic is Outside! The Front and Backyards are Absolute Showstoppers. Professionally landscaped with a vibrant mix of trees, blooming perennials, and carefully chosen shrubs, every inch of this lot has been designed to delight. Drip Irrigation keeps everything lush with minimal effort and ease. Outdoor Kitchen—complete with Gas BBQ Hookup—Sets the Stage for Unforgettable Summer Evenings. There’s Room for all the Toys Too, Thanks to the Double Detached Garage (Insulated and Heated) and RV Parking with a Rare Underground Serv ice Pit. Whether you're Sipping Coffee on the Front Step Admiring the River, or Hosting Friends for a Backyard BBQ under the Stars, This is a Home that Invites You to Slow Down, Breathe Deeper, and Stay A While. Come See it in Person. Fall in Love. And Imagine the Next Chapter of Your Story, Right Here in Montgomery! (id:60626)
RE/MAX House Of Real Estate
35 8726 159 Street
Surrey, British Columbia
FLEETWOOD GREEN! Located within walking distance to future Surrey / Langley Skytrain station at 160th & Fraser. This incredible end unit home includes open concept kitchen loaded with cabinets, countertops, appliances, large living / dining area and powder room. Walkout from your kitchen to your private, fenced yard with no neighbours behind and on one side! Walk to Fleetwood Town Center, Fleetwood Community Center, Starbucks and pretty much all your shopping needs! CHECK OUT THE VIDEO TOUR! (id:60626)
Royal LePage - Wolstencroft
223 Red Tail Drive
Newburne, Nova Scotia
Discover the ultimate lakeside retreat, where privacy and breathtaking views of Church Lake await. As you travel down your driveway you will be captivated by the serene beauty of your 180 feet of pristine water frontage. Nestled on nearly two acres, this exceptional home seamlessly blends modern comfort with the tranquility of nature. Step inside to an inviting open-concept design that enhances warmth and spaciousness. The well-appointed kitchen boasts high-quality cabinetry, and a functional layout perfect for meal preparation and entertaining. Sunlight fills the adjoining living room, where a vaulted ceiling adds to the airy ambiance. The primary bedroom is a peaceful retreat with stunning lake views, while the convenient main-floor laundry makes single-level living effortless. The spa-like bathroom features a double vanity and an oversized walk-in shower. Step outside onto the expansive wrap-around deck, ideal for entertaining, or simply enjoying spectacular sunsets over the lake. A screened-in room extends seasonal enjoyment, offering a perfect place to unwind. The lower level boasts a spacious family room with a cozy wood stove, two additional bedrooms, and a second full bathroom, ensuring privacy and comfort for family and guests. A screened-in patio beneath the deck provides additional covered outdoor space. This property also features an oversized double-car garage equipped with a heat pump, workbench, and ample storage. Head down to the water's edge, where your private dock awaits for boat launching, or relax on the lakeside deck. Church Lake offers endless recreational opportunities. For gardening enthusiasts, the property includes a greenhouse, a fully fenced vegetable garden, and an irrigation system. Designed for energy efficiency with ICF construction and a ducted heat pump ensuring year-round comfort. Don't miss the opportunity to own this spectacular lakeside retreat. Be sure to view the property video and book your private showing today! (id:60626)
One Percent Realty East Inc.
29 Schmidt Way
Quinte West, Ontario
Buy now before the price increases this fall and before Orchard Lane is sold out! This is the largest of the last three homes being built by Frontier Homes in the very desirable Orchard Lane development - a subdivision of only detached single family homes with its own park. A bright home with three beds & two baths on the main floor with approximately 1476 sq ft of high quality construction this beauty has upgrades such as - stunning kitchen with quality cabinets to the ceiling with crown moulding, island, beautiful counter tops & corner pantry, wood grain low maintenance flooring, gorgeous ensuite bath with glass & tile shower, double vanity, more room on the main floor because there is a finished laundry room on the lower level. Lower level also has the potential for two more bedrooms, large bathroom, & recreation room. Outside we maintain the high standard with sodded yard, interlock sidewalk, front porch, large deck with no neighbours behind. Buy soon and choose your finishes, paint colour etc - check out 23 Schmidt for ideas. This stunner is located in the very popular Orchard Lane subdivision with only single family detached homes with its own park. 10 minutes or less to CFB Trenton, Marina, Walmart, Golf Course, 401 & the Trent Severn Waterway. Lock in the low price now with your choices of finish! (id:60626)
Royal LePage Proalliance Realty
203 2670 Garden Drive
Vancouver, British Columbia
Garden 11 features a collection of nature-inspired homes nestled on a QUIET TREELINED STREET CORNER in the Grandview Woodland neighborhood of East Vancouver. This low-density development will be expertly crafted by AREE Developments and VPAC Construction. The boutique collection of 40 meticulously cultivated residences spread across four stories, with the largest rooftop amenities in the neighbourhood. Quick access to Trout Lake, Grandview Cut Bike Path, Commercial Dr, and more! Completion is anticipated for Summer 2026. (id:60626)
Oakwyn Realty Northwest
7 Bayview Crescent
Scugog, Ontario
Nestled in a family friendly waterfront community on a quite dead end road, this beautiful 4 bedroom, 2 bathroom home offers the perfect blend of comfort, style and outdoor enjoyment. Step inside to discover a beautifully updated interior, freshly painted throughout, with a cozy gas fireplace anchoring the living room. The updated kitchen and bathrooms provide modern convenience, while the large mudroom offers practicality for everyday living. Outside, the expansive fenced in lot boasts an above ground salt water pool and a charming gazebo, creating an ideal setting for entertaining. Fishing, boating and snowmobiling are just steps away! Recent updates in the last 5 years include new siding, insulation, roof, shingles, poured concrete foundation, duct work, furnace, central air, fence, storage sheds, front porch and raised garden beds, ensuring worry free living for years to come. Just add your finishing touch. Conveniently located close to parks, stores and the marina. This home offers an unparalleled lifestyle of relaxation and recreation. Don't miss your chance to own this property. (id:60626)
Right At Home Realty
19 Arietta Lane
Hamilton, Ontario
Welcome to 19 Arietta Lane a beautifully upgraded 3-bedroom, 4-bath executive townhome nestled at the end of aquiet cul-de-sac in one of Stoney Creeks most desirable neighbourhoods. Offering 1,310 sq ft above grade plus afully finished basement with an additional 650 sq ft of living space, this home delivers nearly 2,000 sq ft of totalcomfort and functionality. Enjoy engineered hardwood throughout, custom wainscoting on the main floor and upper level, and an upgraded open-concept kitchen with backsplash, large functional granite countertop island & extra pantry storage. The home features two kitchens ideal for extended family living or investment potential and a private garage with inside entry and automatic garage opener, central vacuum. All light fixtures, solar blinds and downstairs red retro fridge included. The spacious primary bedroom includes a private ensuite and convenient upstairs laundry. Large windows throughout allow natural light to fill the home, creating a bright and inviting atmosphere. Step out to the backyard deck (fully fenced yard to be completed summer 2025) and enjoy privacy and space in a family-friendly community.Situated next to St. Gabriels Elementary School, Winona Park (home of the famous Peach Festival), and justminutes from Costco, Metro, Starbucks and more. Ideal for first-time buyers, downsizers, and investors with rentalincome potential of approx. $3,000/month. Low condo fees with your front lawn maintenance included. Visitor parking available. Move in, turn key ready! (id:60626)
Century 21 Millennium Inc.
26 Westfield Drive
Loyalist, Ontario
Introducing The Elm model by ATEL, a 1,300 sq/ft, 2-bedroom, 2-bathroom bungalow on a 40-foot lot, offering a bright and efficient layout. The main floor features 9-foot ceilings, hardwood and tile flooring, and a warm L-shaped kitchen with quartz countertops, a large island, and seamless flow into the dining area and great room filled with natural light from large windows. Enjoy a spacious primary bedroom with dual walk-in closets and a private ensuite, plus a second bedroom, full bath, main-floor laundry, and generous closet and linen space throughout. A welcoming front foyer adds to the home's cozy, functional charm. Take advantage of the option to add a side entrance and full legal suite ideal for rental income or multigenerational living. Complete with HRV, high-efficiency furnace, $1,000 in smart home devices, and a $7,500 Designer Advantage Credit. Located in Loyalist Shores just minutes from parks, shopping, newschools, and Kingston's amenities. Move-in 2026. (id:60626)
Exp Realty
10 Kingsway Road
Hammonds Plains, Nova Scotia
East Coast living at its finest! This stunning 4-bedroom, 2-bath Cape Cod-style home offers over 3033 sq ft of beautifully finished living space, set on a private, tree-lined lot in a quiet, family-friendly neighbourhood with public park & access to Cox's Lake for all your summer fun(swimming, kayaking, SUP and etc...) Thoughtfully updated with solar panels (2023), this home is as efficient as it is elegant. Inside, you will find timeless finishes and a warm, inviting layout. The living room features a cozy propane fireplace, while the adjacent dining room flows seamlessly into a spectacular custom kitchen addition, complete with gorgeous island, abundant cabinetry, eat in kitchen area, simply an ideal space for entertaining! The main level also offers a 3pc bath with laundry, a versatile den/home office & convenient access to the 15.5' x 25.2',1.5-car garage. Upstairs, the home boasts 4 generously sized bedrooms and a beautifully appointed 4-piece main bath featuring a classic clawfoot tub. The fully finished lower level adds incredible value with a wood stove, large games/family room, workshop, and two storage rooms, including one located under the garage, offering excellent future development potential. Additional upgrades include vinyl windows, solar 2023, updated flooring and lighting, a ductless heat pump, and so much more. Outside, enjoy the peace & privacy of a fully landscaped lot surrounded by mature trees. This home is the perfect blend of classic charm, thoughtful updates, and efficiency. Truly a must see!! (id:60626)
One Percent Realty East Inc.
6676 Acreman Pl
Sooke, British Columbia
NO STRATA HERE. Move right into this meticulously kept 2003 custom built 3Bd/3Bath family home offering approx. 1,900 sq/ft of comfortable living. Graciously sized & bright living features cozy gas fireplace. Entertainment size kitchen boasts S/S appliances, pantry & peninsula style eating bar. Inline dining w/patio access perfect for summertime living. Laundry features sink & access to dble garage. 2-pce. powder adds convenience to this layout. Upstairs you will find primary bdrm w/4-piece ensuite & walk in w/built ins. 2 more nicely sized bdrms, & 4 piece bath. Improvements incl new roof, newer flooring & designer paint, plumbed for gas appliances & 2024 HWT. No shortage for storage! Massive linen closet, oversized & height garage, above garage storage, outdoor shed & heated crawl space. Fully fenced back yard been beautifully landscaped maintained. Located in a quiet cul-de-sac, close to schools, trails & parks. First time to the market for this beauty. Great Value $759,900 (id:60626)
Royal LePage Coast Capital - Sooke
11 Mia Drive
Hamilton, Ontario
Attention First time Home Buyers!! Welcome to 11 Mia Drive Hamilton. 2-storey 3 Bedroom 3 Bathroom Freehold Townhouse within a highly-sought after, recently built subdivision - Stonegate Park. This Beautiful Home is Offering a Modern and Comfortable living experience. Main Floor features 9ft Ceiling, a Bright and Airy open-concept Living/Dining Area, Modern Kitchen with Brand New Stainless Steel Appliances, Centre Island and Extended Cabinetry; Engineered Hardwood Flooring and lots of Natural Light. Upgraded Solid Oak Staircase leading to the upper level, where you will find the Primary Suite with walk-in closet, 3-piece En-suite with Huge Custom Glass Shower; 2 more good-sized bedrooms, 4-piece bath and convenient upstairs Laundry. There are roller shades throughout all windows. Amazing location, just steps to one of Hamilton's largest shopping centres with Fortinos, Starbucks, LCBO, Winners, Service Canada, Service Ontario, doctor & dentist offices, many restaurants and so much more. Just few minute drive to Lincoln M. Alexander Parkway! Book your private showing today!!! (id:60626)
Century 21 Green Realty Inc.
37 The Meadows
St. Catharines, Ontario
Relax in one of the friendliest neighborhoods in St. Catharines - The Meadows! You will absolutely love this all brick backsplit, located on a quiet and family friendly cul-de-sac. Upon entry, you will notice the bright and welcoming feel as well as the lovely open concept main living area that offers tons of natural light throughout. The kitchen is completely updated with lots of cupboard space and a large centre island to enjoy gathering with family and friends. On the upper level you will find 3 bedrooms plus the main 4-pc bath. The lower level features a built in wet bar, large family room area and basement walk out directly to your fully fenced backyard. The 4th level is also completely finished with a potential office space, 4th bedroom/den, laundry and second 3-pc bath. The backyard features a large wooden pergola and patio area, fenced vegetable garden area, 2 large utility sheds and lots of mature trees for extra privacy. Conveniently located close to the QEW, great schools, restaurants and a short walk to Rennie Park and Port Dalhousie. Updates include furnace and a/c 2019/2020, EV Charger at front driveway 2024, shingles replaced 2018. Completely move in ready! Don't hesitate to make this Your Niagara Home and live on one of the most sought after streets in North end St. Catharines. (id:60626)
RE/MAX Garden City Realty Inc.



