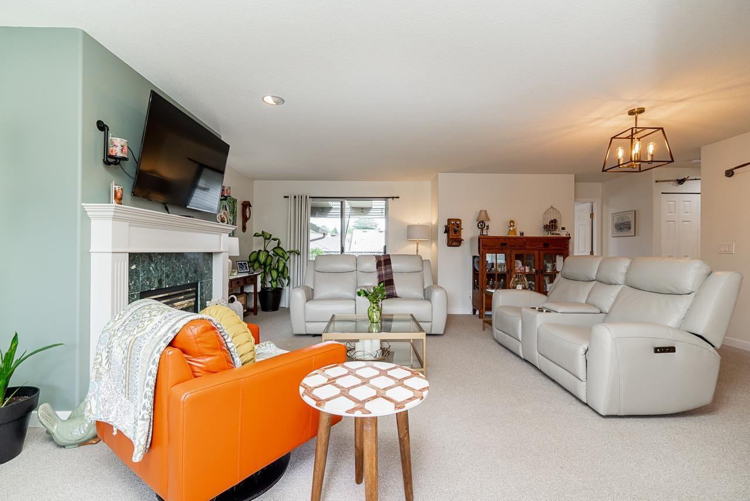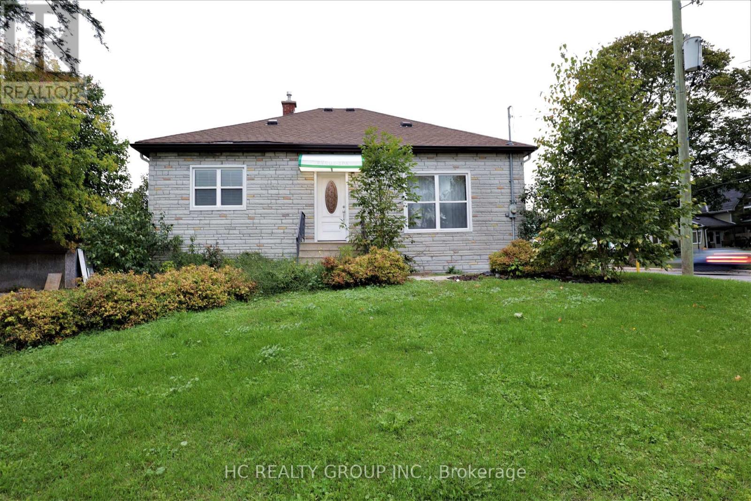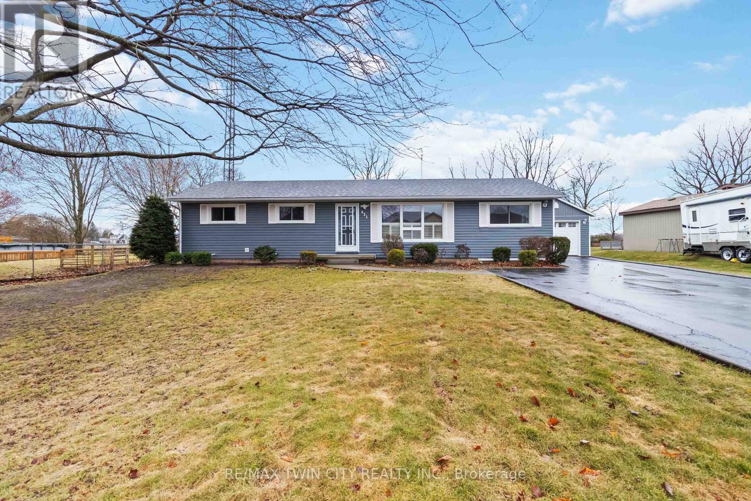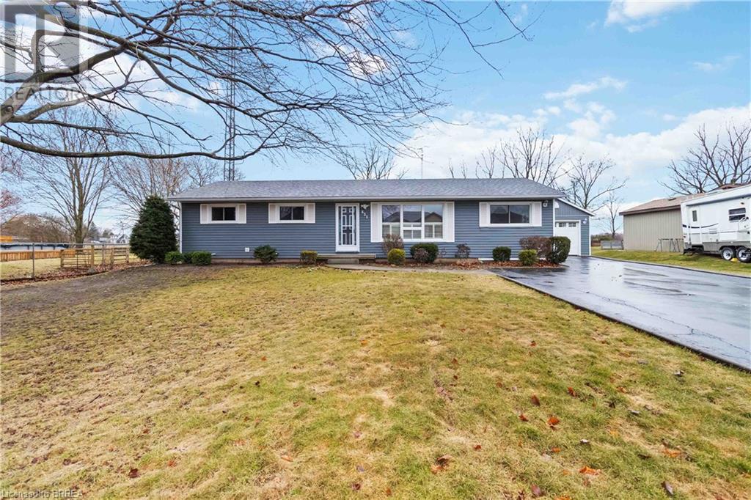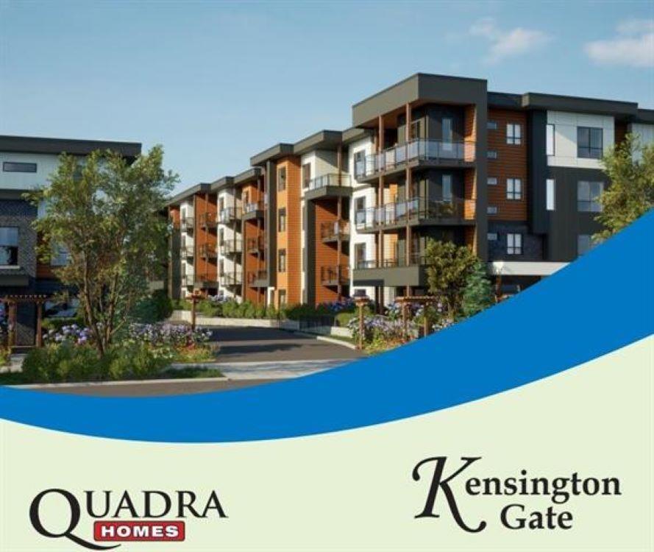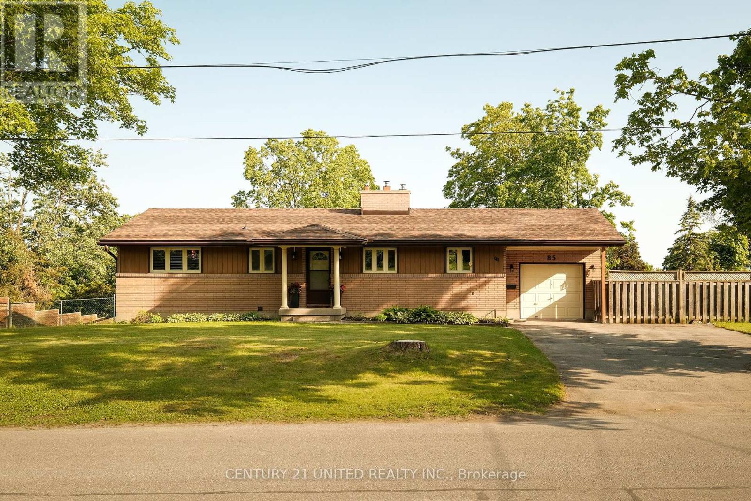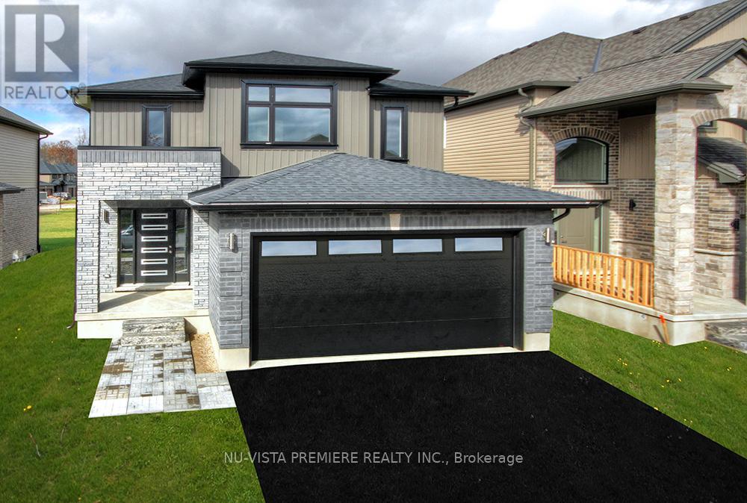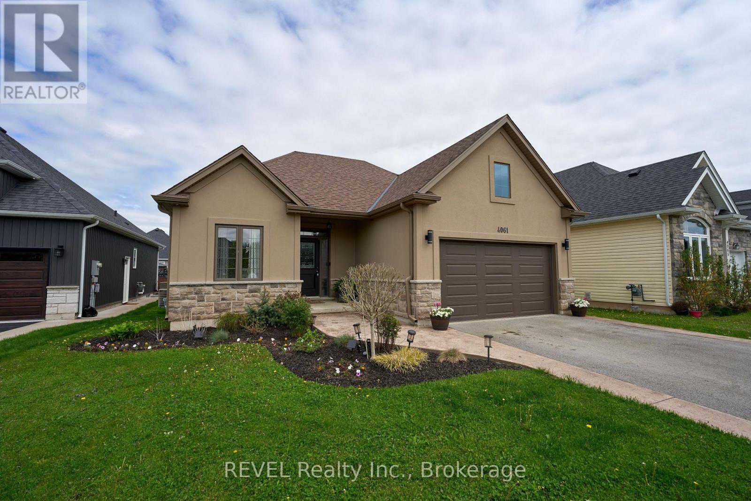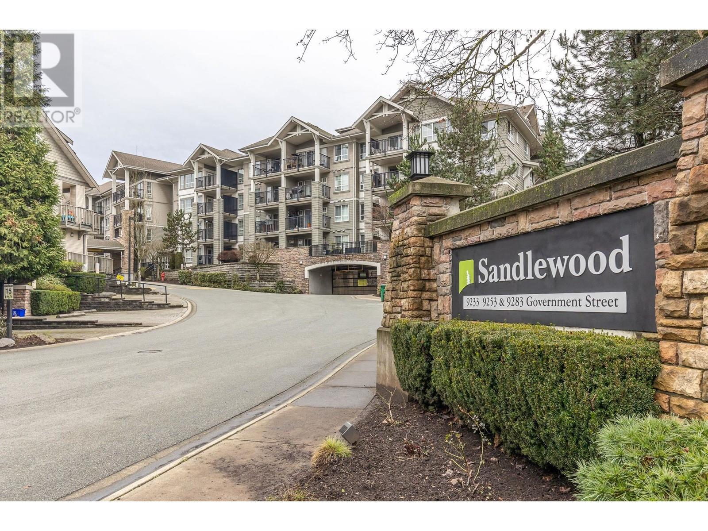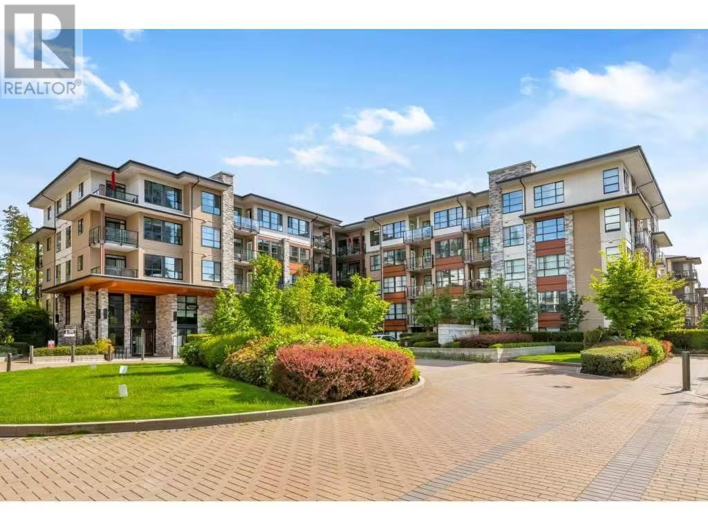270 20391 96 Avenue
Langley, British Columbia
Step into this beautifully updated home in gated Chelsea Green, Walnut Grove! Nearly 1,800 sqft of living space with new flooring, paint, trims, baseboards, and door hardware throughout. Features include a functional layout with 2 living areas, central kitchen with new pantry shelving, self-cleaning stove, new stove fan, and new bath vanity tops and taps. Enjoy two covered balconies (east 59 sqft, west 145 sqft) year-round. Additional perks: high-efficiency on-demand hot water heating, 2-car parking (1 garage + 1 exterior), F-150 friendly driveway. Quiet complex with resort-style amenities: pool, hot tub, clubhouse. Quick access to Golden Ears Bridge, Hwy 1. 55+ community. (id:60626)
Royal LePage West Real Estate Services
94 Prospect Street
Newmarket, Ontario
Solid Bungalow On A Wide 110 Lot In A Prime Newmarket Location. An Ideal Blend Of Business Potential And Family Living. The Main Floor Offers Three Spacious Bedrooms, A Large Living Room, Renovated Kitchen & Washroom, Along With A Separate Washer & Dryer. The Fully Finished Basement Features A Private Separate Entrance, Full Kitchen, Its Own Laundry, And A Full Washroom - Perfect For Extended Family, Guests, Or Rental Income. This Property Offers Flexibility For Investors, Multi-Generational Families, Or Those Seeking A Home Business Setup (Zoning Permits Home-Based Business). Steps To Southlake Regional Health Centre, Public Transit, GO Station, Main Street Shops, Riverwalk Commons & Fairy Lake. (id:60626)
Hc Realty Group Inc.
631 Mount Pleasant Road
Brant, Ontario
Welcome to this charming 5-bedroom, 2-bathroom bungalow, nestled in the heart of the picturesque town of Mount Pleasant, Ontario. Boasting fantastic curb appeal, a spacious layout, and a host of desirable features, this property perfectly balances comfort with untapped potential. As you step inside, you're welcomed by a bright and inviting living room, highlighted by large windows that flood the space with natural light. The open-concept design effortlessly flows into the dining area, offering an ideal space for family gatherings or entertaining guests. The kitchen is both functional and stylish, featuring generous counter space, modern appliances, and an efficient layout that makes meal prep a breeze. This bungalow offers five thoughtfully designed bedrooms, each serving as a peaceful retreat, complete with ample closet space for added convenience. The detached garage provides secure parking for your vehicles, along with extra storage options. A spacious driveway ensures plenty of room for guest parking, making hosting easy and hassle-free. The expansive backyard is a blank canvas, waiting for you to create your dream outdoor space. Whether you envision a lush garden, a cozy seating area, or a play zone for children, the possibilities are endless. Located in the charming town of Mount Pleasant, this property offers the perfect blend of peaceful suburban living with convenient access to local shops, schools, parks, and community amenities. Don't miss the opportunity to turn this bungalow into your dream home! Property is sold in " where as" "as is" condition (id:60626)
RE/MAX Twin City Realty Inc.
631 Mount Pleasant Road
Mount Pleasant, Ontario
Welcome to this charming 5-bedroom, 2-bathroom bungalow, nestled in the heart of the picturesque town of Mount Pleasant, Ontario. Boasting fantastic curb appeal, a spacious layout, and a host of desirable features, this property perfectly balances comfort with untapped potential. As you step inside, you're welcomed by a bright and inviting living room, highlighted by large windows that flood the space with natural light. The open-concept design effortlessly flows into the dining area, offering an ideal space for family gatherings or entertaining guests. The kitchen is both functional and stylish, featuring generous counter space, modern appliances, and an efficient layout that makes meal prep a breeze. This bungalow offers five thoughtfully designed bedrooms, each serving as a peaceful retreat, complete with ample closet space for added convenience. The detached garage provides secure parking for your vehicles, along with extra storage options. A spacious driveway ensures plenty of room for guest parking, making hosting easy and hassle-free. The expansive backyard is a blank canvas, waiting for you to create your dream outdoor space. Whether you envision a lush garden, a cozy seating area, or a play zone for children, the possibilities are endless. Located in the charming town of Mount Pleasant, this property offers the perfect blend of peaceful suburban living with convenient access to local shops, schools, parks, and community amenities. Don’t miss the opportunity to turn this bungalow into your dream home! Property is sold in where as as is condition (id:60626)
RE/MAX Twin City Realty Inc
309 20932 83 Avenue
Langley, British Columbia
Excellent central location. Welcome to Kensington Gate by Quadra Homes! The best Condo builders around. Very Spacious Corner unit has 2 bedrooms, 2 Full baths. Primary bedroom has 4 pc. ens. & W/I closet. Gourmet kitchen stocked with stainless steel high end appliances include a 5 burner gas cooktop, convection oven, quartz countertops and white. shaker cabinets. Heated tile floors in the bathroom, 9 ft ceilings, oversize windows & Blinds. High quality finishing and A/C included !! The 9'9 x 9' Sundeck includes gas hook up for BBQ. Secured Underground parking space with access for electric car charger. Bike storage. Walking distance to restaurants, shopping & future Sky train station. Don't miss out. Let's make a deal. Great for rental. Call me for more details. (id:60626)
Century 21 Coastal Realty Ltd.
85 Earlwood Drive
Peterborough West, Ontario
BEAUTIFULLY FINISHED 3+1 BEDROOM 2 BATHROOM BUNGALOW IN PRIME WEST END LOCATION. THIS WELL MAINTAINED BRICK HOME IS SITUATED ON A MASSIVE PREMIUM WEST END LOT AND OFFERS BOTH A LOWER LEVEL REAR WALK OUT AND SIDE ENTRANCE. THE LAYOUT IS BRIGHT, SPACIOUS, AND FEATURES A LIST OF UPGRADES. THE MAIN FLOOR OFFERS A FOYER ENTRY, UPDATED KITCHEN, LIVING ROOM WITH GAS FIREPLACE, PRIMARY BEDROOM, 4PC BATHROOM, AND TWO ADDITIONAL BEDROOMS. THE LOWER LEVEL OFFERS A SPACIOUS REC ROOM, BEDROOM, FULL BATHROOM, LAUNDRY UTILITY ROOM, WORKSHOP SPACE, AND A WALKOUT TO REAR YARD. THE PROPERTY IS PRIVATE, QUIET, LANDSCAPED AND OFFERS GREAT FUTURE POTENTIAL. TURN KEY LIVING IN THIS PRIME WEST END LOCATION JUST MINUTES TO THE HOSPITAL, HWY 115, AND ALL WEST END AMENITITES. (id:60626)
Century 21 United Realty Inc.
202 Shannon Hill Sw
Calgary, Alberta
Stunning Upgraded Home in PRIME Shawnessy LOCATION.Welcome to your new, BEAUTIFULLY UPDATED HOME nestled on a QUIET, mature street just minutes from transit, shopping, and schools. Featuring a fully REMODELLED kitchen with NEW gleaming QUARTZ countertops, NEW tile backsplash, fresh white cabinetry, and stainless-steel appliances—including a NEW GAS STOVE with DOUBLE-OVENS—this kitchen is a dream for any home chef. Enjoy the separate coffee area, a perfect way to start your day. The main floor offers versatile living spaces, including a SPACIOUS living room with HARDWOOD floors, a wood-burning FIREPLACE with gas igniter, and oversized windows that fill the home with natural light. There's also a bright family room and a formal dining room with built-in cabinetry—perfect for entertaining or easily converted into a home office. A convenient 2-piece bathroom and main floor laundry add to the functionality.Upstairs, the expansive PRIMARY Bedroom features DUAL walk-in closets and a renovated LUXURIOUS 5-piece Ensuite complete with HEATED-FLOORS, a deep soaking tub, and a CUSTOM-TILED shower. Two additional well-sized bedrooms and a beautifully renovated 3-piece bathroom complete the upper level.Downstairs offers a fully finished basement, complete with a full kitchen, 3-piece bath, spacious bedroom, and large living area, plus generous storage -ideal as a mortgage helper or space for your growing or extended family. Enjoy the outdoors in your PRIVATE, landscaped backyard with a deck, concrete patio, pergola, outdoor fire pit area and sprinkler system designed for hanging baskets, which is on a timer. The LIFETIME slate TILE ROOF, Newer AC, Newer Furnace, Newer TANKLESS Hot Water System, and Newer water softener ensure COMFORT and EFFICIENCY year-round. A double front-attached garage adds convenience.All of this, just a 15-minute walk to the LRT and a quick drive to Shawnessy Shopping Plaza. Potential to legalize the basement suite, subject to approval and permi tting by the city/municipality. Don't miss this RARE GEM—MOVE-IN ready and PACKED with UPGRADES! (id:60626)
Power Properties
Lot 51 Hawtrey Road
Norfolk, Ontario
Welcome to a stunning new residence, offering approximately 1,800 square feet of thoughtfully designed living space, to be built in the highly sought-after Big Creek Estates, located just off Hawtrey Rd. This stunning residence promises to offer an unparalleled living experience, where every detail has been carefully designed with luxury in mind. The heart of the home features a beautiful, soft-close kitchen adorned with sleek quartz countertops, perfect for culinary creations and family gatherings. Gorgeous hardwood floors flow seamlessly throughout the main level and upper hallway, complemented by elegant hardwood stairs that lead to the upper level. Indulge in the luxurious ensuite, complete with a standalone tub for ultimate relaxation, a glass-enclosed shower with a tiled base, and a soft-close double sink vanity with quartz counters, elevating your everyday routine to a spa-like experience. Throughout the home, high-quality Moen faucets offer both functionality and style, backed by a lifetime warranty for peace of mind. Additionally, this home is available in a stunning 4-bedroom upper layout perfect for growing families or those seeking extra space. If you've been dreaming of a home that exudes elegance, comfort, and style, this is the one. (id:60626)
Nu-Vista Premiere Realty Inc.
4061 Village Creek Drive
Fort Erie, Ontario
Stunning Bungalow in the desired Village Creek Estates in the quaint town of Stevensville. This 1100+sq ft BUNGALOW boasts a main floor primary bedroom, walk in closet with ensuite, main floor laundry and walk out patio off the kitchen. Stylish quartz kitchen island and counter tops with porcelain tile backsplash and soft close cabinetry. This OPEN CONCEPT design is perfect for entertaining and everyday comfort including a large pantry and sitting room complete with additional cabinetry and bar fridge. Upgraded Natural Stone Veneer Fireplace sets the ambiance of the family room. FULLY FINISHED BASEMENT with 2 additional bedrooms, cozy family room, storage room and additional bonus room! ATTACHED GARAGE with mud room entry, paved driveway with stamped concrete edging and professionally landscaped front yard. A close walk to shops, Stevensville Conservation Area and nature trails. Conveniently located with easy access to the QEW, golf courses, Lake Erie beaches and a short distance to the new upcoming Niagara Hospital. (id:60626)
Revel Realty Inc.
408 9233 Government Street
Burnaby, British Columbia
Top Floor! 2 Parking Spots! This 2 bed and 2 bath condo is hitting the market for the first time! Built by Polygon to meet accessibility standards; extra wide doors, high toilets, reinforced seat in the stand up shower, extra wide and best parking spot in the underground and more! Situated on the Top Floor right by the elevator, this condo has a nice sized deck with that is covered and faces south to allow for amazing sun light through out the day. Lots of amenities in the complex include; outdoor pool, playground, indoor putting green, workout facility and more. Located close Lougheed Mall, Walmart, Costco, great restaurants, Lougheed Skytrain station, elementary schools, secondary schools & SFU, BCIT & Douglas College. Must See! (id:60626)
Homelife Advantage Realty (Central Valley) Ltd.
114 1152 Windsor Mews
Coquitlam, British Columbia
Quality-built by Polygon in the quiet and friendly neighborhood-WINDSOR MEWS! This well kept 2 Bed 2 Bath South-Facing Ground Floor corner unit has everything:Town house felling with your own yard! Gourmet kitchen, complete with breakfast bar, gas stove & range, granite counters & oak cabinetry. Spacious dining, living & bdrm areas look out on the green court yard. Lovely private gardens with walkout covered patio. Master bedroom has a huge walk-in closet and spa-inspired bathroom. Second bedroom has a deep soaker tub and shower. Enjoy exclusive access to 1800 sf of NAKOMA CLUB-resort style amenities incl. Guest Suites, Sport courts, Swimming Pool, Jacuzzi Hot Tub, Gym & much more! Close to Everything: Mins to Glen Park, Skytrain & Coquitlam Center Mall.Open House, July 19th, Saturday, 2pm-4p (id:60626)
Team 3000 Realty Ltd.
18 Matthew Court
Kitchener, Ontario
$$$ Spent. Peaceful and Private Family Home in Grand River North! Nestled on a quiet court, this charming 4-level backsplit offers 3+2 bedrooms and backs onto serene greenspace, providing the perfect retreat from the bustle of the city. The home has been thoughtfully updated in the past years, featuring almost new windows and doors, laminate flooring, quartz countertops in the kitchen, as well as a modernized furnace, A/C, and bathroom renovations. The cozy family room boasts a gas fireplace and a walk-out to the private yard, where you'll enjoy no rear neighbors. Move-in ready and just waiting for you to call it home! (id:60626)
RE/MAX Skyway Realty Inc.

