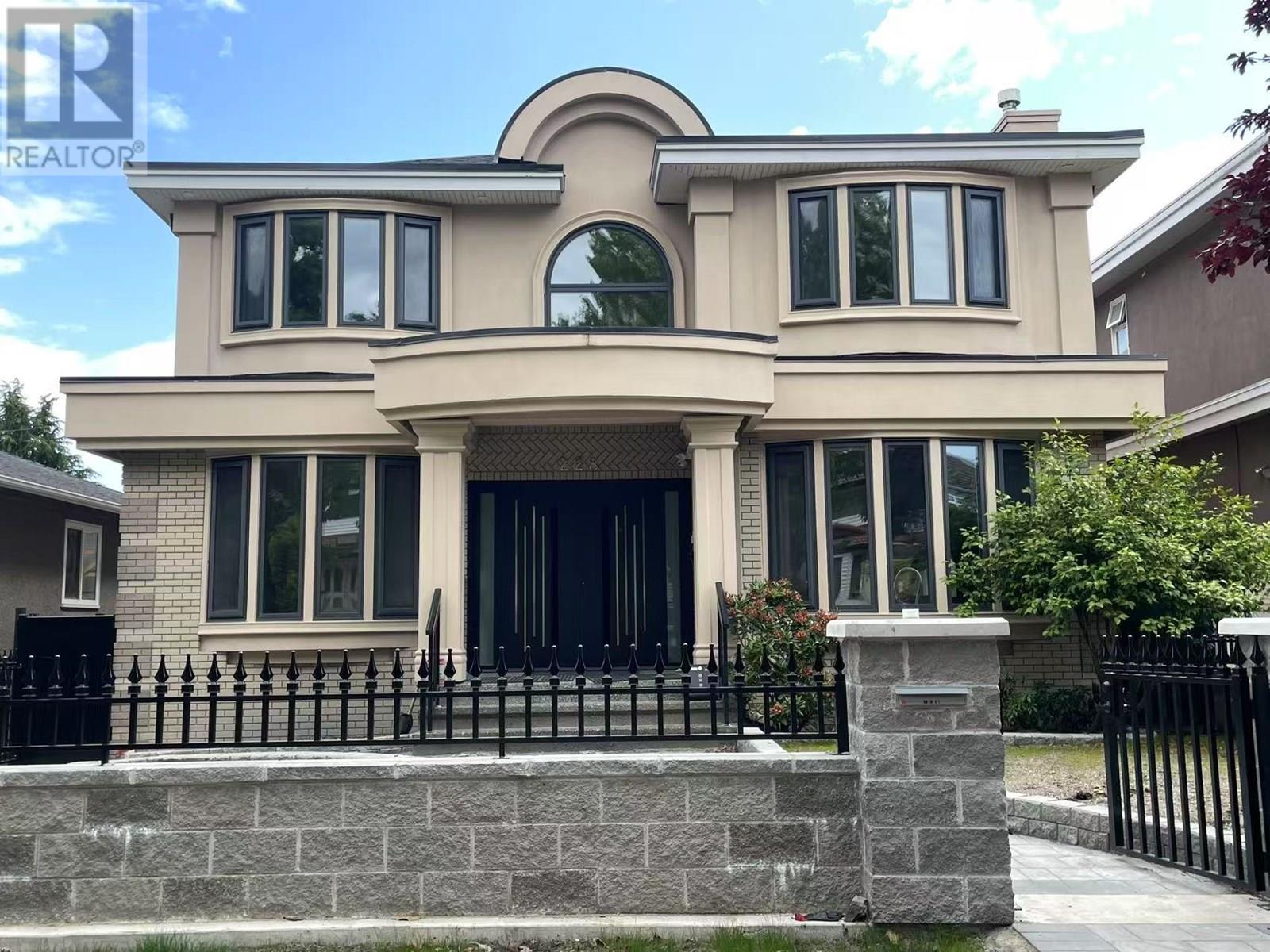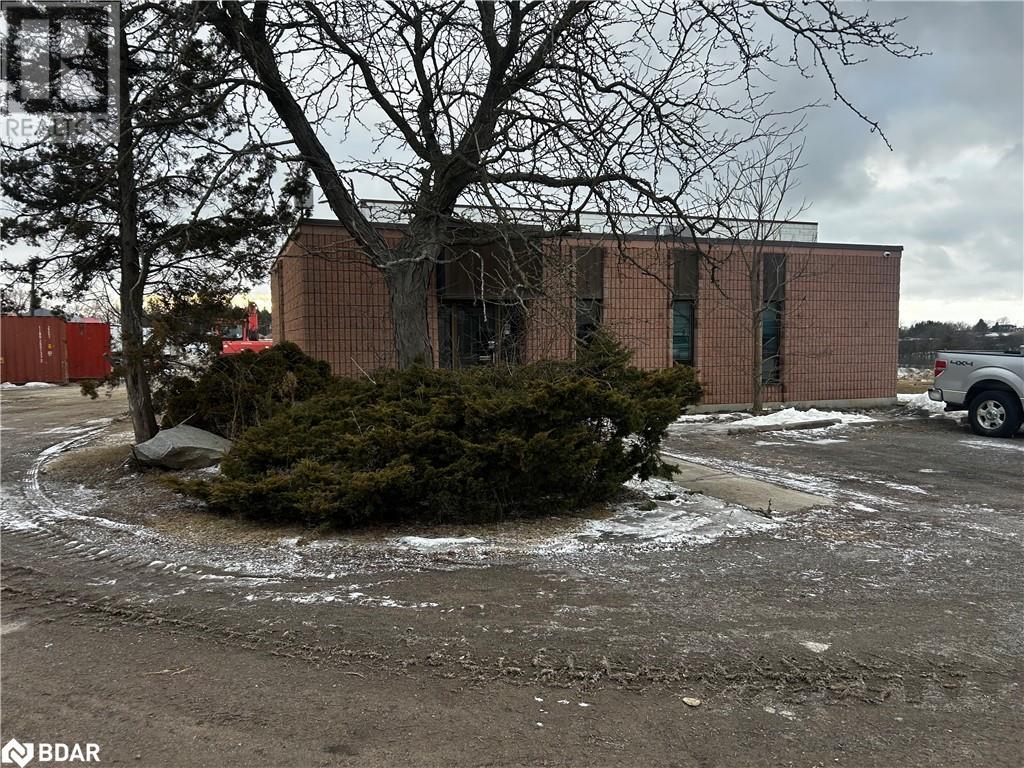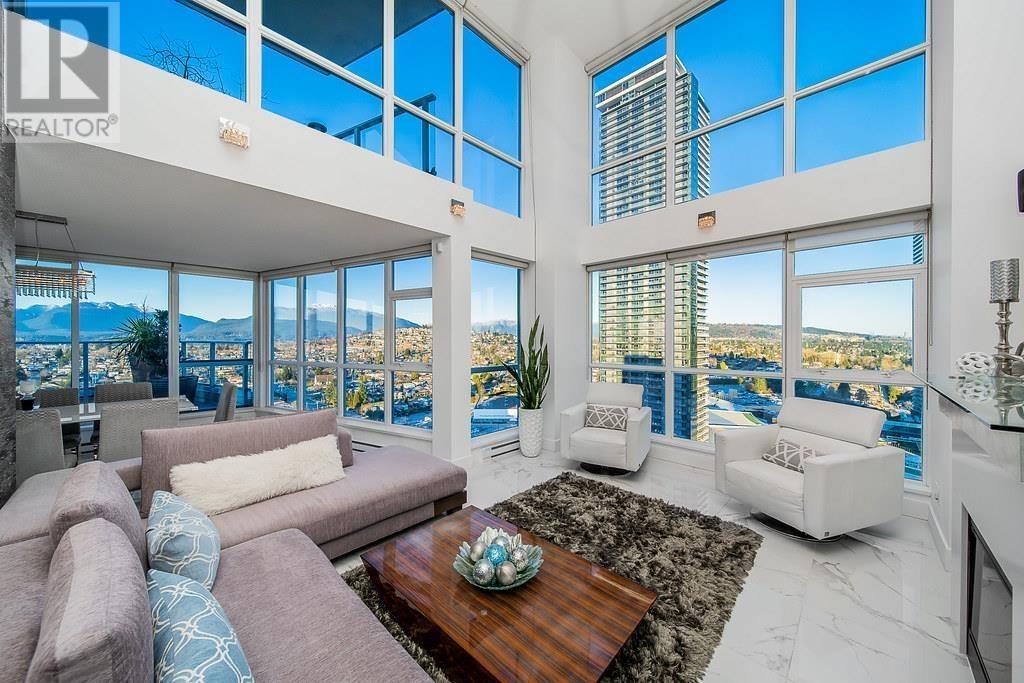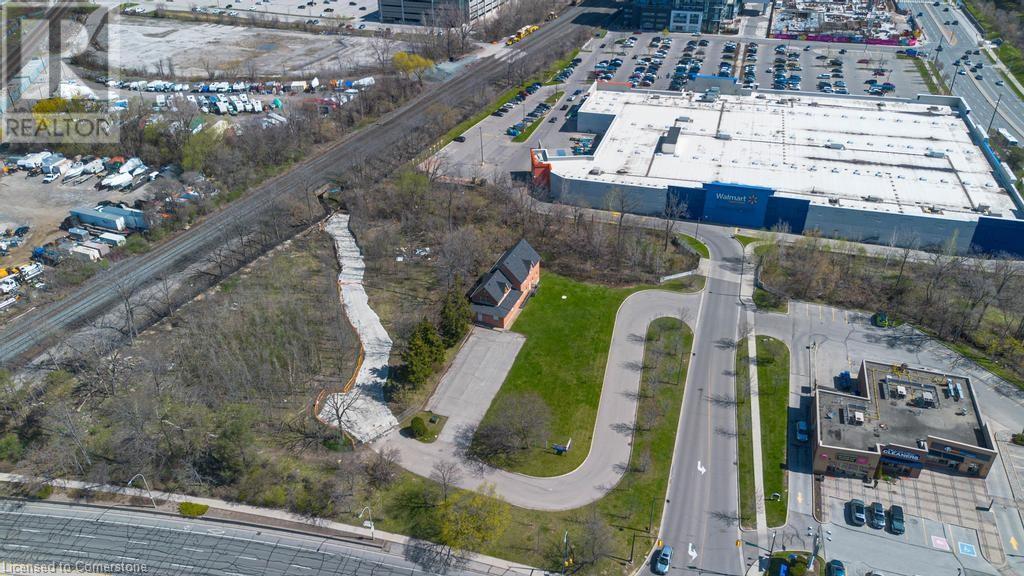33 Manchester Avenue
Toronto, Ontario
Welcome to 33 Manchester Avenue - this spacious home is designed to maximize comfort and functionality. The large windows fill the living spaces with natural light and provide beautiful views of the surrounding area. Each of the three bedrooms can hold queen-sized beds, ensuring restful nights for everyone. The dedicated office space is perfect for remote work or study, offering a quiet area away from distractions.With a bathroom on each floor, convenience is prioritized, making it easy to share the space without hassle. The private backyard is a great feature for those who enjoy outdoor activities, whether it's gardening, barbecuing, or simply relaxing with a book.The driveway provides a dedicated parking spot - a valuable asset in urban settings. Proximity to two subway stations makes commuting easy, while the vibrant Christie Pits neighbourhood is known for its welcoming atmosphere and top-rated bilingual schools. Families will appreciate the active lifestyle here, with many parks where children can play, cyclists enjoying the bike lanes, and friendly neighbours walking their dogs. Local amenities are plentiful, with a variety of cafes and restaurants that cater to different tastes, alongside several grocery stores (including the famous Fiesta Farms) for everyday needs. The area is rich in attractions - the expansive Christie Pits Park is perfect for swimming, skating/hockey, baseball, basketball, soccer and skateboarding. Walking distance to Geary Avenue - known for its cool, post-industrial vibe and is a popular destination for those seeking unique experiences and dining options. Landmarks like the University of Toronto, the Royal Ontario Museum, Casa Loma, and Wychwood Barns offer residents and visitors alike a wealth of activities and experiences to explore. Whether you're looking for outdoor adventures, dining options, or cultural landmarks, this neighbourhood has something for everyone. (id:60626)
Right At Home Realty
72 High Street
Barrie, Ontario
ICONIC COMMERCIAL SPACE FOR LEASE IN THE HEART OF DOWNTOWN BARRIE! Discover the rare opportunity to lease the prestigious, heritage-designated Dyment House, an architectural gem set just steps from Barries waterfront, downtown shops, dining, transit, and the highly anticipated Lakehead University STEM Hub. Positioned in a high-exposure area with excellent foot and vehicle traffic, this property offers outstanding visibility and a prestigious business address in a thriving commercial corridor. This space is ideal for professional offices, wellness services, retail, or other client-facing enterprises, including law offices, spas, and insurance agencies, and also supports live-work conversions. The exterior impresses with a freshly repainted facade, restored brickwork and parging, newer shingles, and an upgraded balcony, all complemented by a newly paved driveway that accommodates up to 12 vehicles. Elegance takes centre stage with soaring 11 ft ceilings, a freshly painted colour palette, curated finishes, and seven beautifully appointed rooms designed for executive offices, boardrooms, or reception areas. Recent upgrades include dual high-efficiency A/C units, two furnaces, and modernized electrical systems to ensure premium functionality. Equipped with a Telus security system, Blink surveillance cameras, side fencing, and exterior spotlights, the property offers enhanced safety and security. Enjoy added convenience with a lease that includes all utilities (including water), building maintenance, snow removal for the driveway and parking lot (excluding walkways), alarm and security system upkeep, property taxes, hot water tank rental, and use of furnishings in the reception and boardrooms. Tenants are responsible for the internet, phone, TV, and tenant insurance. This is a rare chance to elevate your business presence in a timeless property that combines historic charm with practical upgrades and unbeatable exposure in the heart of Barries dynamic commercial core. (id:60626)
RE/MAX Hallmark Peggy Hill Group Realty
72 High Street
Barrie, Ontario
ICONIC COMMERCIAL SPACE FOR LEASE IN THE HEART OF DOWNTOWN BARRIE! Discover the rare opportunity to lease the prestigious, heritage-designated Dyment House, an architectural gem set just steps from Barrie’s waterfront, downtown shops, dining, transit, and the highly anticipated Lakehead University STEM Hub. Positioned in a high-exposure area with excellent foot and vehicle traffic, this property offers outstanding visibility and a prestigious business address in a thriving commercial corridor. This space is ideal for professional offices, wellness services, retail, or other client-facing enterprises, including law offices, spas, and insurance agencies, and also supports live-work conversions. The exterior impresses with a freshly repainted facade, restored brickwork and parging, newer shingles, and an upgraded balcony, all complemented by a newly paved driveway that accommodates up to 12 vehicles. Elegance takes centre stage with soaring 11 ft ceilings, a freshly painted colour palette, curated finishes, and seven beautifully appointed rooms designed for executive offices, boardrooms, or reception areas. Recent upgrades include dual high-efficiency A/C units, two furnaces, and modernized electrical systems to ensure premium functionality. Equipped with a Telus security system, Blink surveillance cameras, side fencing, and exterior spotlights, the property offers enhanced safety and security. Enjoy added convenience with a lease that includes all utilities (including water), building maintenance, snow removal for the driveway and parking lot (excluding walkways), alarm and security system upkeep, property taxes, hot water tank rental, and use of furnishings in the reception and boardrooms. Tenants are responsible for the internet, phone, TV, and tenant insurance. This is a rare chance to elevate your business presence in a timeless property that combines historic charm with practical upgrades and unbeatable exposure in the heart of Barrie’s dynamic commercial core. (id:60626)
RE/MAX Hallmark Peggy Hill Group Realty Brokerage
B - 262 Geary Avenue
Toronto, Ontario
The storefront at 262 Geary Ave in Toronto presents an exceptional opportunity for businesses seeking a premium location in a vibrant area. This spacious unit features an open-concept layout with 12-foot ceiling. With ample square footage, it is ideal for a variety of retail or commercial ventures. This is a rare chance to establish your brand in a dynamic community making it a perfect canvas for your business aspirations. (id:60626)
Sutton Group-Associates Realty Inc.
228 W 47th Avenue
Vancouver, British Columbia
This elegant 5 bed + den, 5 bath home features a grand high-ceiling foyer, radiant heated hardwood floors, luxury crystal chandelier, and abundant skylights filling the space with natural light. Enjoy two cozy fireplaces, a fully fenced backyard with covered deck, tile roof, 3-car garage, and separate-entry basement suit. Prime location - steps to Langara College, SkyTrain, Oakridge, YMCA, golf course, and top schools. (id:60626)
Sincere Real Estate Services
14 Papple Road
Brantford, Ontario
Free standing building approx 3730 sq.ft. with entry door. Ideal for mechanical, contractor, trailer and truck parking etc. (id:60626)
14 Papple Acres W
Brant, Ontario
Free standing building approx 3730 sq.ft. with entry door. Ideal for mechanical, contractor, trailer and truck parking etc. (id:60626)
Coldwell Banker The Real Estate Centre
280x 4400 Buchanan Street
Burnaby, British Columbia
Welcome to the finest penthouse in Brentwood - a rare, two-level corner suite located in one of Burnaby´s most prestigious towers, built by renowned developer Bosa. This exceptional residence offers over 2,000 square feet of open-concept interior living space, complemented by an additional 1,200 square feet of private outdoor terraces. From every angle, enjoy breathtaking views of Downtown Vancouver, the North Shore Mountains, and the dazzling city lights below. Designed to impress, the suite features floor-to-ceiling wraparound windows that flood the home with natural light throughout the day. High-end designer finishes, combined with a smart and functional layout, deliver a perfect balance of modern luxury and everyday comfort. Furnished, move in ready. Bring your suitcase! (id:60626)
Sutton Group-West Coast Realty
923 Brant Street
Burlington, Ontario
Don’t miss this incredible opportunity to lease a prime two-story commercial building offering over 3,400 square feet of versatile space, perfectly situated on a busy corner with exceptional visibility. Located in a high-traffic area with constant vehicle and foot flow, this property is ideal for a wide range of businesses thanks to its flexible MXT zoning, which supports retail, office, service, and mixed-use operations. The building features excellent street frontage, easy access from major roads and public transportation, and ample parking. Surrounded by established businesses and dense residential communities, this location provides the exposure and accessibility needed to grow your brand and attract a steady stream of customers. Whether you're launching a new concept or expanding your footprint, this spacious, move-in-ready building is poised to support your success. (id:60626)
RE/MAX Escarpment Realty Inc.
214 Grace Street
Toronto, Ontario
Welcome to 214 Grace St. Homes of this quality rarely make it to the rental market. An outstanding modern (down to the studs) renovation has created a most comfortable and well thought out spaceboth inside and out. Revel in your cook's kitchen with its abundance of working and storage space while enjoying the expansive views afforded by an open concept main floor. A bright and airy family room with skylights and a walk out to the back garden is the cherry on top of this stunning main floor that also features a gas fireplace, 2 pc powder room and oversized front door closet. The upper floors feature 2 en suite baths plus a 3rd common bathroom, loads of natural light, an expansive 2nd floor primary bedroom suite and 3rd floor office for the at home worker to escape the hustle and bustle of family living. Enjoy a low main back yard with deck and pergola and for a change of pace sit on the wonderfully tiled front porch and watch the world go by. Located in the vibrant Little Italy neighbourhood served by the College St Car this property is ideally located for visiting: profs; medical professionals; insurance or finance executives looking to make the most of big city living while leaving the car parked at home. Multiple public school options all a short walk from the front door makes it easy for parents to get their kids to and from school. Property available furnished at an additional $1,500.00 per month. Tenants pay 2/3 of gas, electricity and water bills. Back yard and detached garage exclusive use of Tenant. All tenants to provide their own contents and min of $2,000,000.00 in liability insurance. (id:60626)
Sutton Group-Associates Realty Inc.
23 Rothmere Drive
Toronto, Ontario
Situated where Wanless Park meets Lawrence Park, 23 Rothmere Drive offers an exceptional opportunity on a premium 75' x 94' south-facing lot. The home features 3+2 bedrooms, 3 bathrooms, and two fireplaces, with expansive picture windows that fill the space with natural light. The main level includes an updated kitchen with custom cabinetry, granite countertops, and stainless-steel appliances, a spacious living and dining area with a wood-burning fireplace, and a sun-filled den with a walkout to the private backyard. The lower level, with a separate entrance, features a second kitchen and a large recreation room, offering excellent potential for an in-law suite or additional living space. Located just steps from Wanless Park and Toronto French School (TFS), minutes to the Granite Club, Crescent School, and Sunnybrook Hospital, this home is ideal for families seeking top-tier education, recreation, and convenience. Yonge Street, public transit, and a variety of parks and shops are all within easy reach, providing a balance of urban accessibility and residential charm. (id:60626)
Harvey Kalles Real Estate Ltd.
60 Belvedere Drive
Oakville, Ontario
Situated on a prestigious street in sought-after South Oakville, just steps from the lake, this architecturally designed custom home offers unparalleled luxury. Featuring approximately 3,000 sqft above ground, this exquisite residence boasts high-end finishes, including burl walnut hand-scraped hardwood, marble, limestone, and quartz. The custom gourmet kitchen is perfect for culinary enthusiasts, while spa-like baths enhance the comfort of everyday living. Each bedroom features its own full ensuite, ensuring privacy and convenience. A rare opportunity to lease a sophisticated home in a prime location. (id:60626)
Charissa Realty Inc.














