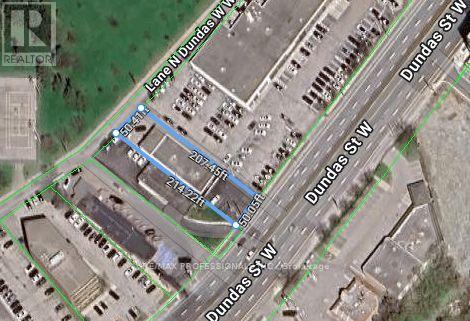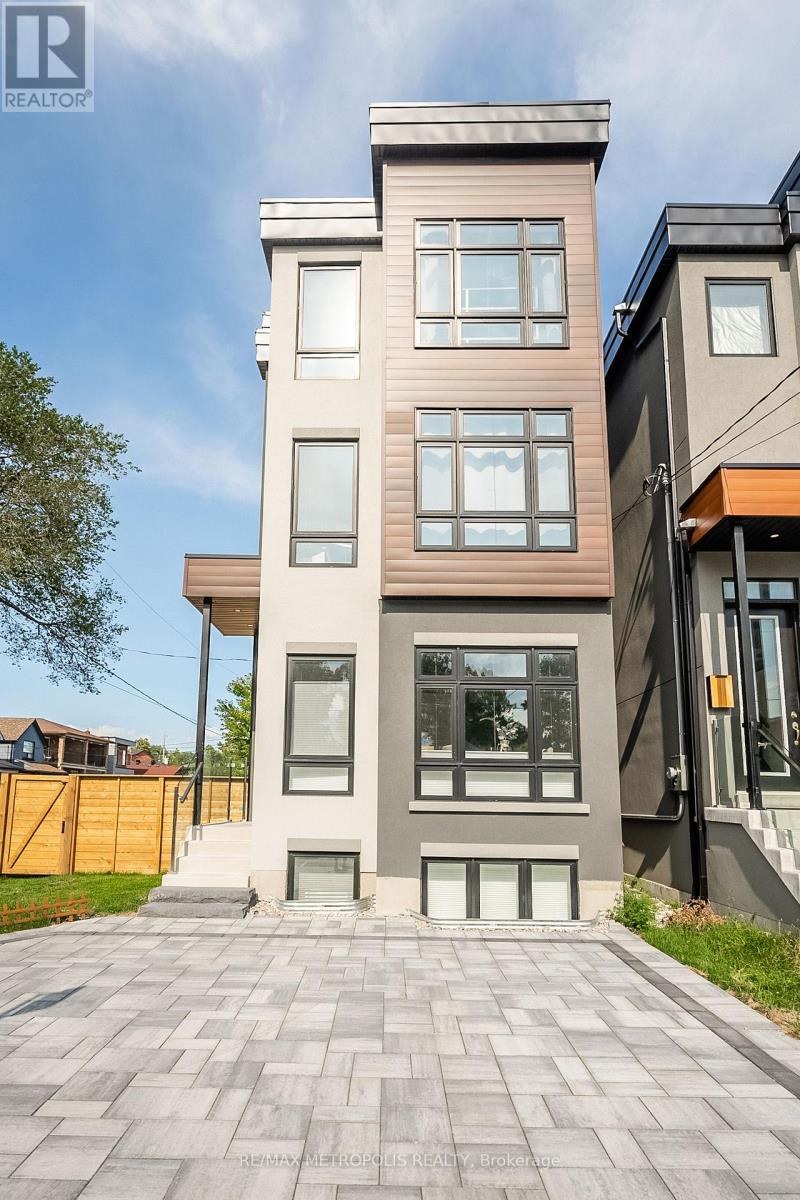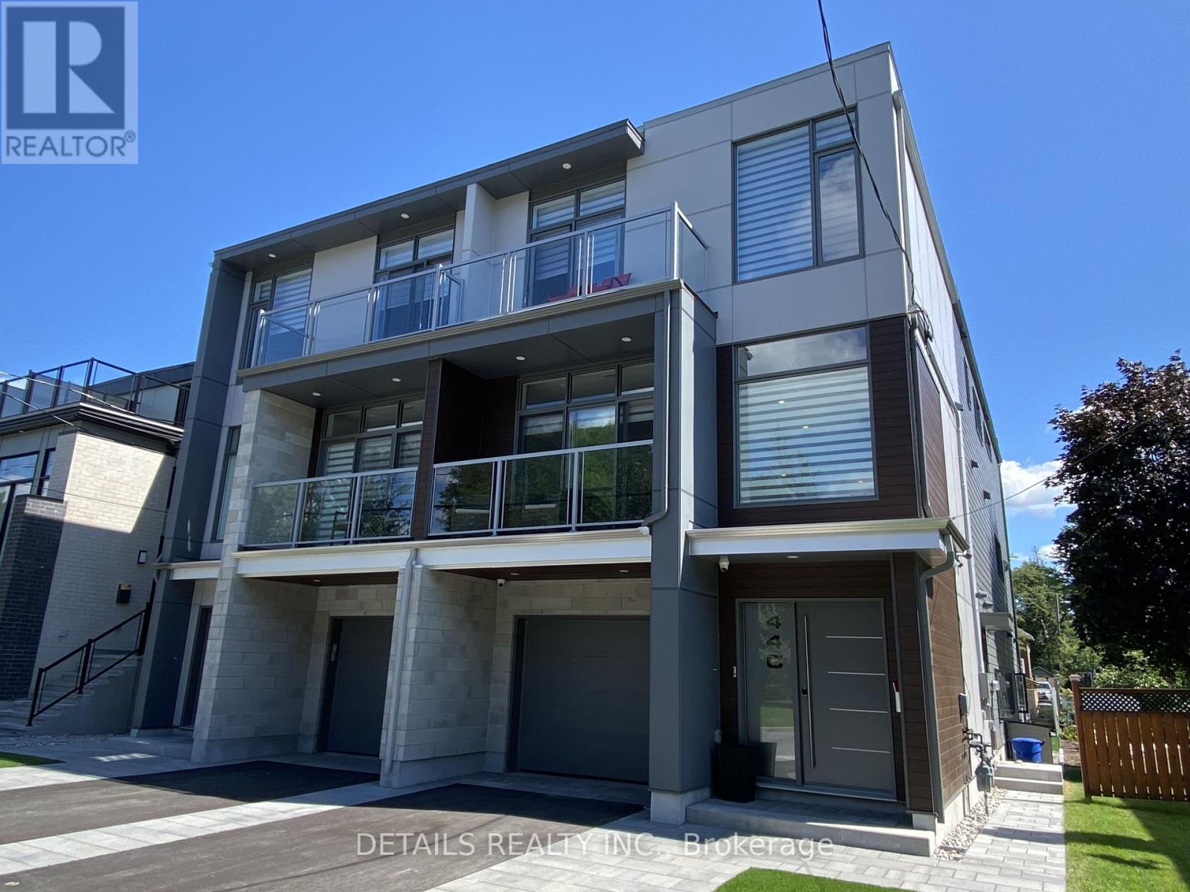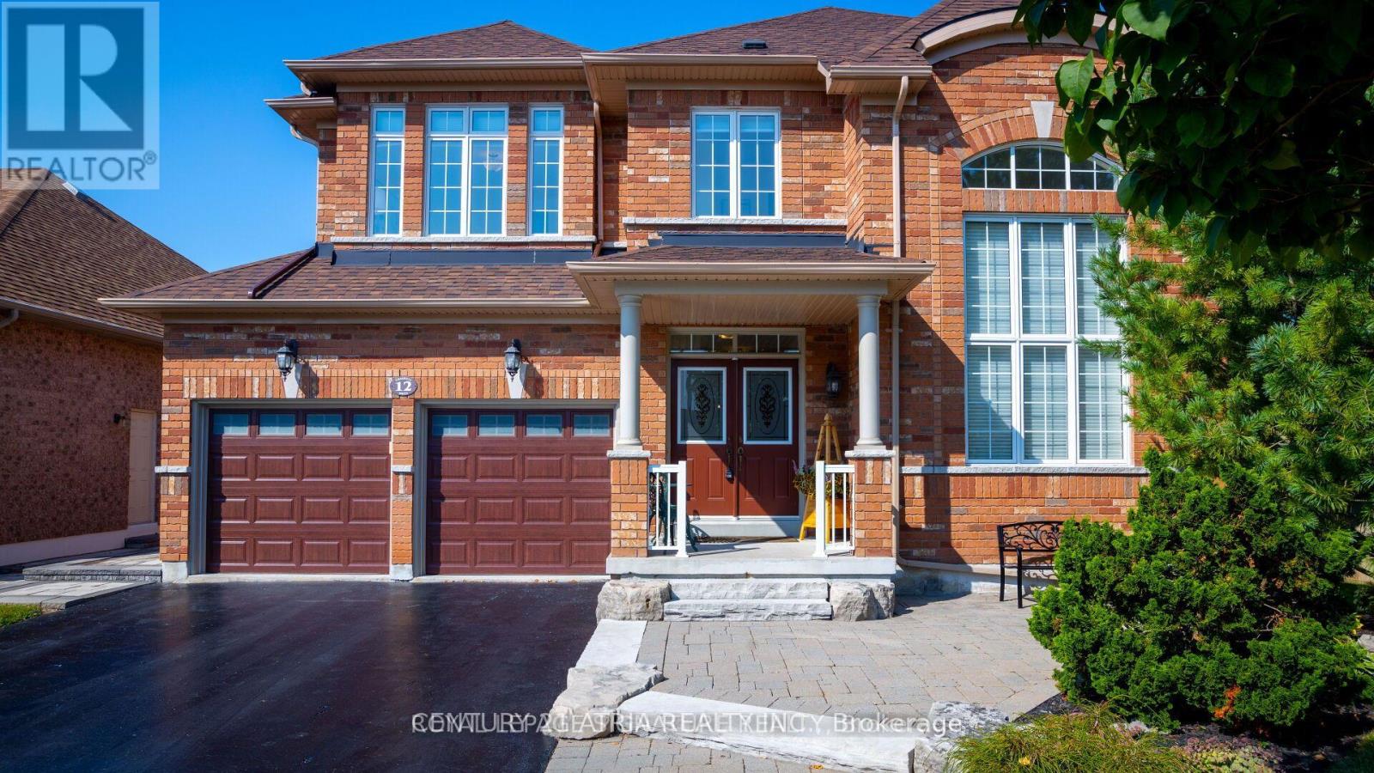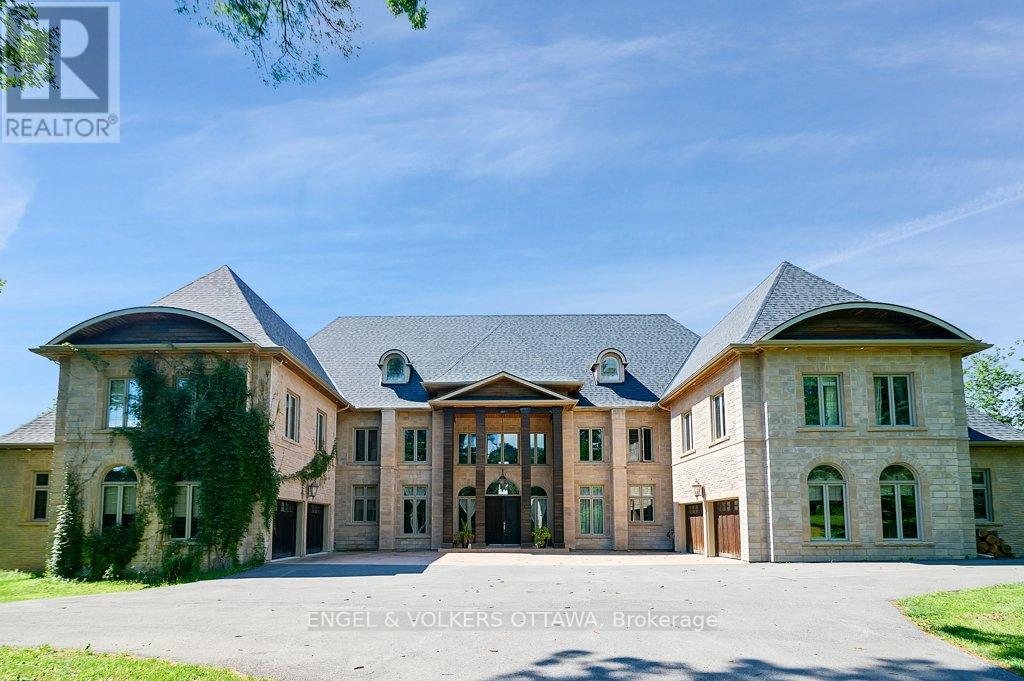3402 - 183 Wellington Street W
Toronto, Ontario
5 Stars Elegant & Ultra Luxurious Residence at the Legendary Ritz Carlton with 24 hrs Concierge, Doorman, Valet Parking, House Car, Guest Suite, Theatre Rm, Party Room, Private Gym, Salt Water Pool, MyBlend Spa & Outdoor Sky Garden (Fireplace) with Fabulous Lake View on 21st Floor. Unobstructed Sparking City Views from All Rooms Graciously Facing North, 10 ft Ceilings, Connected to the "Path". Finish with the Tiniest Details to Suit the Most Luxurious Livings at the Ritz. (id:60626)
Century 21 King's Quay Real Estate Inc.
3209 - 180 University Avenue
Toronto, Ontario
Imagine Everyday Perfect Luxury. Work Is Power And Location Is Everything. Shangri-La Toronto Elegantly Situated On Prestigious University Ave. Cultured, Stylish And Streetwise. Experience Shangri-La Lifestyle In This Two Bedroom Suite With A Very Practical Floor Plan. Upgraded With Radiant Heated Floor In Master Ensuite And 2nd Bathroom. Featuring Large Outdoor Balcony 9 Ft Ceilings, High Quality Sunshade. Parking With Tandem Locker!!! (id:60626)
RE/MAX Dash Realty
5454 Dundas Street W
Toronto, Ontario
Well Maintained Free-Standing Building in a Fast Re-Developing Area. Great Location with Excellent Main Street Exposure and Ample Parking. (id:60626)
RE/MAX Professionals Inc.
93 Argyle Street
Toronto, Ontario
FURNISHED, 3 BEDROOM RENTAL, W/ 2 PARKING. Inside, you'll find that every detail was meticulously designed and curated for sophisticated downtown living. Upon your first step, you are greeted with the rarity of over 10 foot soaring ceilings, a front hall closet that will blow you away and tons of natural light. The living room is upscale and cozy, nestled between built-in bookshelves and a stunning 3 way gas fireplace that peers into your spacious dining area. Entertain with the built in bar with wine fridge, discover the hidden powder room and marvel at the modern kitchen with more storage than you'll ever need. The backyard is certainly an entertainers dream. A large deck for your gas BBQ, built in benches for outdoor dining, a fire pit area to roast marsh mellows with friends and a lounge area to lay back and catch some rays. And did we mention the TWO CAR COVERED PARKING?! And the location? If you know, you know. Beside the newly renovated Osler Playground, and smack in between the best pizza joint in town and the most popular strip in the country. Ossington truly has it all... The most delicious coffee shops, the most sought after restaurants and definitely the best vintage shopping around. And just a five minute walk from the legendary Trinity Bellwoods Park. Come check out 93 Argyle st... but be careful, you may never want to leave! (id:60626)
Homewise Real Estate
Entire - 27 Thornton Avenue
Toronto, Ontario
Welcome to this 3-storey corner Toronto home that's fully furnished with an up-to-date decor & an assortment of luxury features. All utilities (heat, hydro, water) are included. The open-concept living space is a perfect place to relax after a long day or host a family gathering. The 65-inch Samsung The Frame TV provides over 10,000+ channels & movies On Demand through the included Android Box & IPTV service which is perfect for those that enjoy movies & shows. Bell Fibe high speed internet is included; therefore, you can stream movies, watch videos & work from home with ease. The private driveway consists of 2 parking spaces & is also included in the rent. 1 EV charger spot is also available for use if you have an electric car. Kitchen is equipped with stainless steel appliances, small appliances, cookware, & cutlery. The large centre island is ideal size for the breakfast area & cooking your favourite dishes. The dining area has a large table - perfect for family & friends gatherings. The powder room is conveniently situated next to the foyer area & the dining room. The upper levels of the home consists of 3 spacious bedrooms, lots of closet space & additional full washrooms. All bedrooms are tastefully furnished with consistent style. The primary bedroom, located on the 2nd level, offers a his/hers closet, a 4 piece ensuite & a walkout to a large patio with outside furniture. Coffee lovers will absolutely enjoy the second-floor patio where they can savor their morning fill, while the main-level outdoor space provides a great platform for entertaining, just sitting down & BBQing with friends! Additionally the home features hardwood floorling throughout, the ensuite washer & dryer for added convenience, & office space in the 2nd bedroom. Easy access to TTC bus routes & future Eglinton Crosstown LRT, connecting you to the rest of the city with ease. Close to parks, schools, shopping, dining, & community center. Short-term option is available. (id:60626)
RE/MAX Metropolis Realty
3278 Paul Henderson Drive
Mississauga, Ontario
Presenting an executive, renovated double-car detached home, an absolute showstopper located in the heart of the prestigious Churchill Meadows. This home boasts a total of 4800 sq/ft of space, including a 1400 sq/ft finished basement. The main floor features 9-foot ceilings, and the family room is highlighted by a soaring 19-foot ceiling and floor-to-ceiling windows. The entire home is illuminated with pot lights and adorned with hardwood floors throughout, offering a carpet-free environment. Enjoy full sunshine in the southeast-facing backyard. The stunning gourmet kitchen is equipped with stainless steel appliances, quartz countertops, and a stylish backsplash, along with a breakfast area that opens to the backyard. The property includes 4+1 bedrooms and 5 bathrooms, with three ensuites on the upper level and in the basement. Two bedrooms feature walk-in closets, and the master bedroom has a double sink. An ultra-luxury powder room adds a touch of elegance. A main-level office with a closet is easily convertible to a sixth bedroom. The professionally finished basement includes a wet bar, perfect for entertaining. The manicured landscaping and professional patio create an inviting outdoor space. Located minutes from Ridgeway Plaza and close to schools, parks, libraries, community centers, an indoor soccer field, and with easy access to the 403/407/QEW, GO and MiWay transit, shopping, hospitals, and places of worship. (id:60626)
Homelife/miracle Realty Ltd
2737 Dufferin Street
Toronto, Ontario
Exceptional location at Dufferin and Eglington. Excellent space for office/School/Retail/Cafe with signage fronting onto Dufferin St. Newly constructed building with modern high end leasehold improvements. Furniture is included in rent along with use of four parking stalls for the duration of the lease. Potential for additional guest/staff parking if required. Restaurant zoning is permitted. (id:60626)
RE/MAX Excel Realty Ltd.
C - 44 Byron Avenue
Ottawa, Ontario
FULLY FURNISHED! Experience the epitome of luxury living in the heart of Wellington Village! With over 3,500 sft of living space, this stunning, 4-bedrooms, 4-bathroom home offers unparalleled comfort and sophistication. With a spacious open-concept kitchen, dining, and living areas, 2 rooftop terraces, hot tub and fully maintained inground swimming pool, this home is designed for both relaxation and entertainment. The house boasts 4 spacious bedrooms with plenty of natural light, 3.5 full bathrooms. The primary bedroom features extra large his and hers closets and a gorgeous spa-like 6-piece ensuite with 2 showers, double vanity and a elegant soaking tub. Same level offers 3 extra bedrooms, 2 bathrooms and laundry room. The expansive open-concept custom-designed kitchen and large dining and family room area with large gas fireplace is perfect for families and hosting guests. The separate living room and office offer serenity and privacy when working from home. This also home offers two rooftop terraces, one side (back) featuring a hot tub for ultimate relaxation and a dining area and the front side offers a great area to relax and watch the spectacular Ottawa Sunset. Now to complete, in the backyard, you will find a beautiful inground heated salt water fiber glass swimming pool, ideal for family Summer enjoyment (pool opening and closing and bi-weekly maintenance can be included). Located in the vibrant and sought-after Wellington Village/Westboro, you will enjoy easy access to the best schools, parks, dining, shopping, and entertainment Ottawa has to offer, all while residing in a peaceful, upscale neighborhood. This property is truly one of a kind perfect for those who demand style, comfort, and a location that is second to none. Two blocks away from Elmdale Elementary Public School, and other great schools and within walking distance of the Civic Hospital, Tunney's Pasture and super easy commute to downtown, Kanata or anywhere in Ottawa. (id:60626)
Details Realty Inc.
12 Coakwell
Markham, Ontario
Stunning 23-Bedroom Home for Rent at 12 Coakwell Drive, Markham. This spacious, well-maintained 4+1-bedroom, 5-bathroom detached home is available for rent in a highly sought after Markham neighborhood. The main floor features an open concept layout with a bright, inviting living and dining area. The modern kitchen boasts stainless steel appliances, granite countertops, and ample storage. Upstairs, you'll find a generous master suite with a walk-in closet and a private ensuite along with three additional bedrooms and full bathrooms. The finished basement offers extra living space for a home office, entertainment room, or gym. Enjoy the privacy of a fenced yard with a patio, perfect for outdoor gatherings. Located just minutes from top-rated schools, parks, shopping, and public transit, this home offers both convenience and comfort. With easy access to major highways, commuting is a breeze. Available immediately. (id:60626)
Century 21 Atria Realty Inc.
12 Windrose Valley Boulevard
Clearview, Ontario
Furnished Executive ANNUAL rental available in Windrose Valley Estates near the base of Osler Bluff. Price listed is plus utilities. Osler ski club is just a few minutes away and The Village of Blue a 5 minute drive. This 5 bedroom, 6 bathroom beautiful home is full of sunlight from the floor to ceiling windows and soaring cathedral ceilings. Open plan main floor with gourmet kitchen, island bar and walk-in pantry, large dining area with Grand Piano and great room with gas fireplace. Primary bedroom has a large luxurious ensuite with views to Osler ski hills. 3 further bedrooms all have ensuites. The lower level is your entertainment area with a ping pong table, air hockey, card table and built in sound system. Set on a 2 acre landscaped lot has a patio area, firepit and hot tub. Small dog may be considered. (id:60626)
RE/MAX Four Seasons Realty Limited
4406 - 80 John Street
Toronto, Ontario
Luxurious & Iconic Festival Tower Home Of (TIFF) Toronto International Film Festival! Absolutely Stunning And Extremely Rare 3 Bdrm Corner Suite W/ Breaktaking Panoramic Skyline And Lake Views, Loads Of NaturalLight, Floor To Ceiling Windowns, Kitchen Island Granite Counters, Freshly Painted, All Luxury Furniture And Household Equipment, Master Retreat W/Private Balcony, 5 Pc Spa, Inspired bath And Organizerd Walk In Closet.This Elegantly Designed Suite Includes: 1 Locker & 2 parking. (id:60626)
Keller Williams Referred Urban Realty
2892 Presquile Road
Alfred And Plantagenet, Ontario
Welcome to 2892 Presquile Road, an exquisite estate sitting on 20 acres of waterfront, inspired by the Chateau de Champlatreux in France. This luxurious property boasts a total of 6 bedrooms and five bathrooms, featuring custom doors and soaring 22-foot high ceilings throughout. Step inside to find oak flooring and tile entrance leading to spacious living areas, including a chef's dream kitchen that features granite counters, a 4-burner gas stove, double oven with a warming drawer, and a built-in coffee maker and dishwasher, as well as walk-in pantry. The primary bedroom offers an ensuite bathroom and two walk-in closets. Other highlights include an infinity pool with lounge area, private dock, tiled garages that can serve as a wash bay, tiled mudroom near the kitchen, and a Gramercy Park Hotel fireplace and chandelier. This estate is a perfect blend of luxury, comfort, and practicality, ready to offer you an unparalleled living experience. (id:60626)
Engel & Volkers Ottawa



