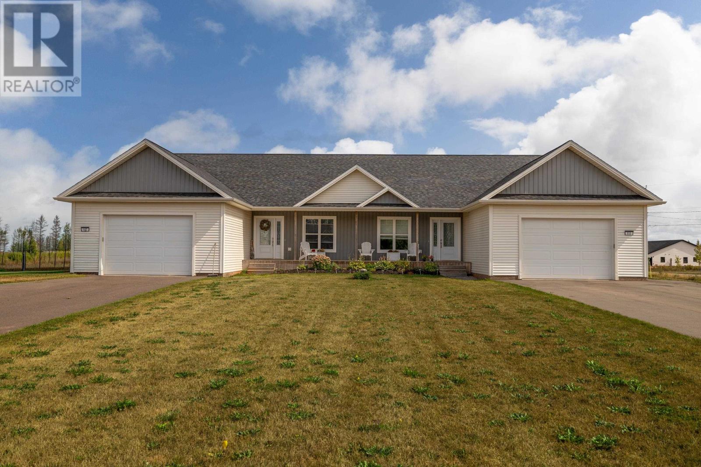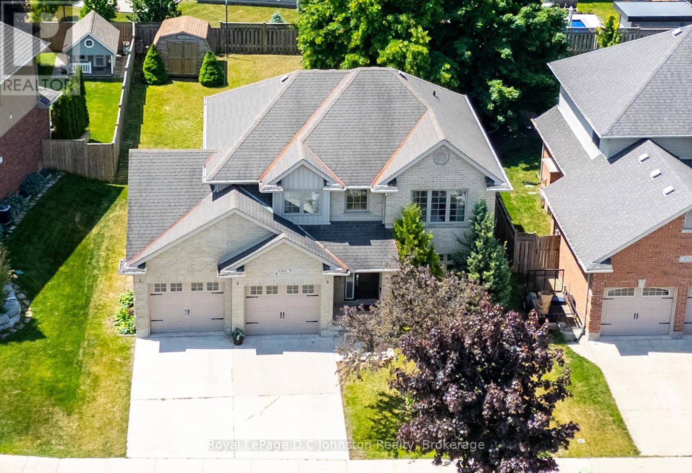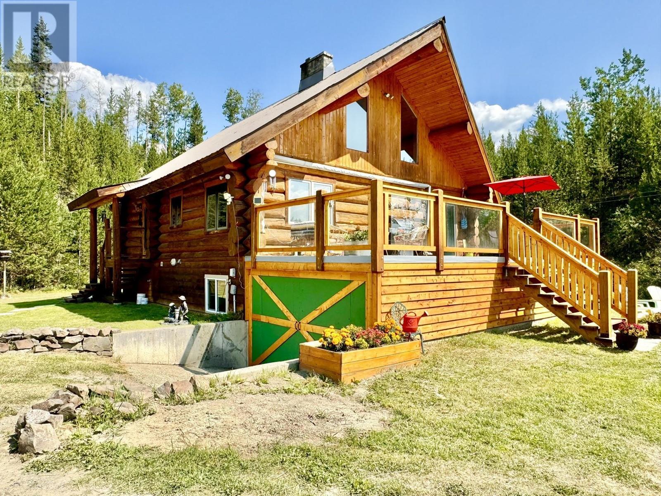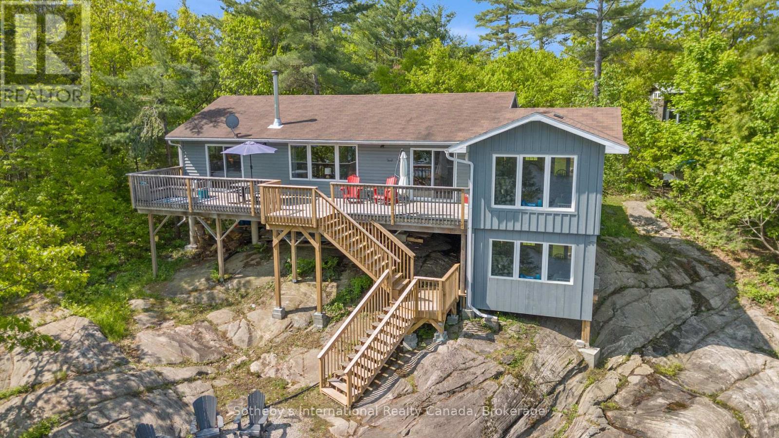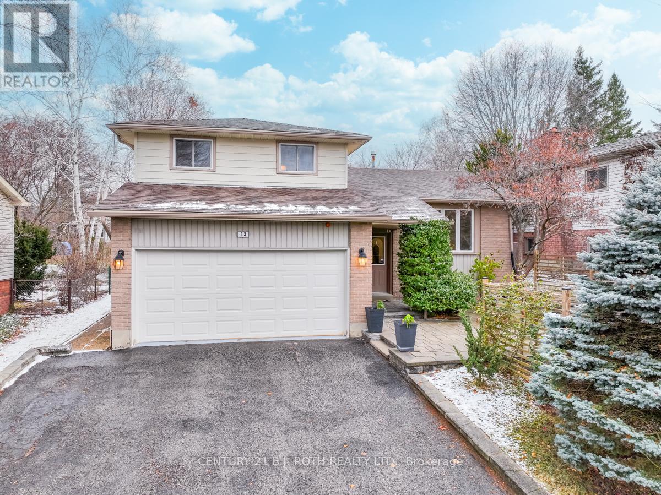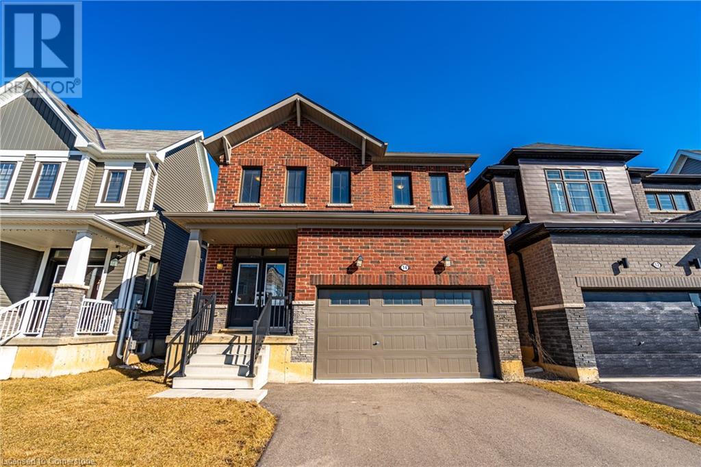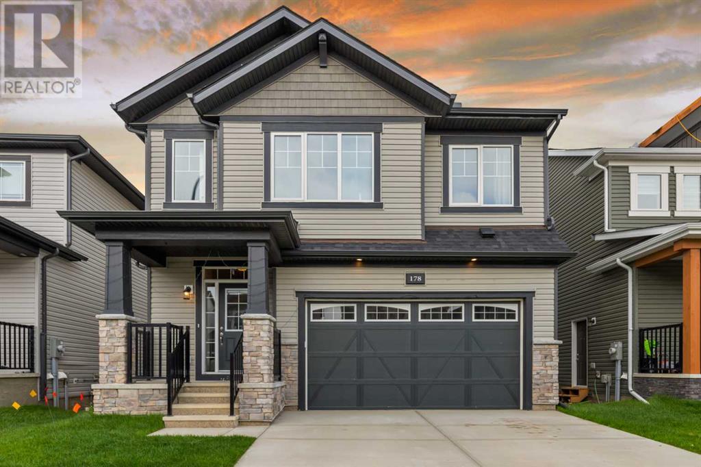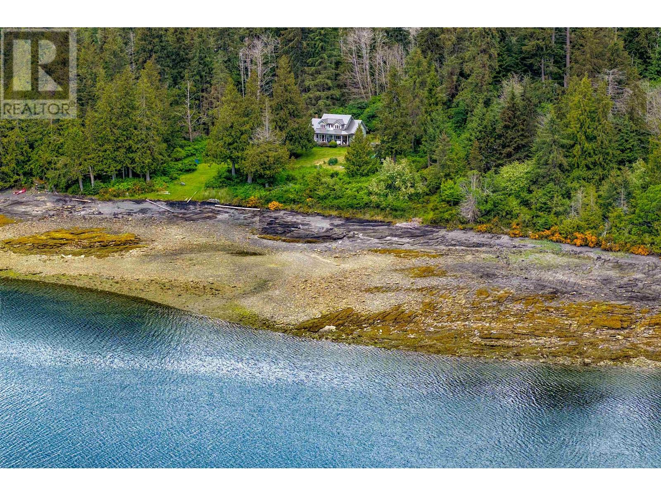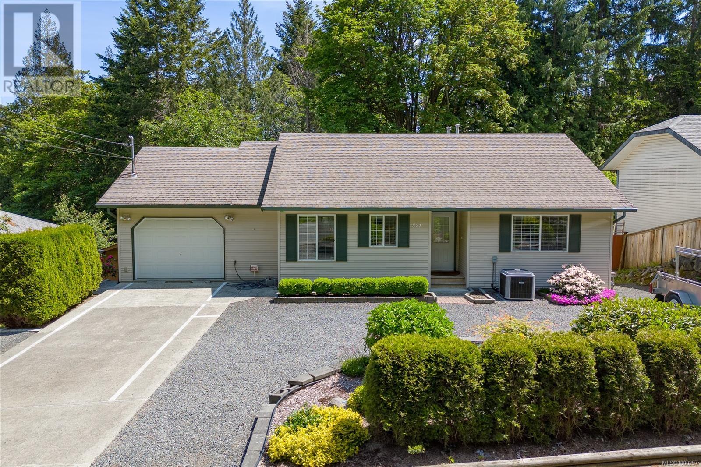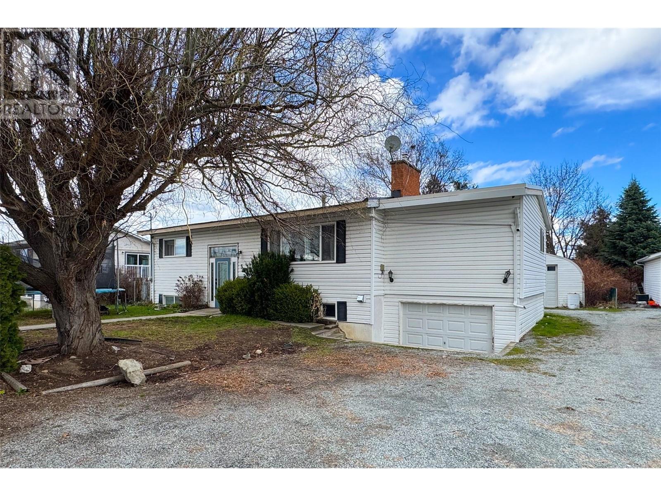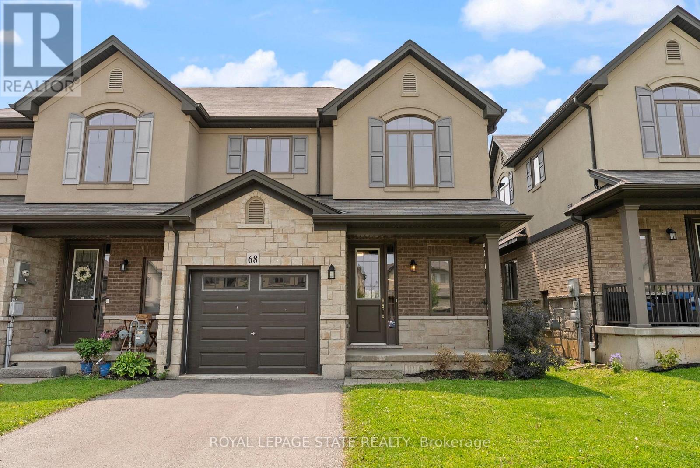107-111 Ryann Drive
Mermaid, Prince Edward Island
Calling All Large Families or Investors! This modern, extra-large 2021-built duplex is the perfect opportunity for multi-generational living or rental income in a beautiful country setting?just 10 minutes to Stratford and 15 minutes to Charlottetown! Both Sides Are Identical & Feature: 5 Bedrooms & 3 Full Baths ? 3 bedrooms upstairs (including a primary suite with a large en-suite and walk-in closet) plus 2 additional bedrooms and a main bath, and 2 bedrooms downstairs with another full bath. Spacious & Functional Layout ? Open-concept kitchen, dining, and living room for comfortable living. Fully Finished Lower Level ? Includes a large rec room and ample storage space. Convenient Laundry Area ? Easily accessible on the main floor. Additional Highlights: Private Outdoor Space ? Each unit boasts a large 24x12 private side deck. Attached Garages ? Spacious 20x20 garages provide plenty of room for vehicles and extra storage. All Appliances Included ? Fridge, stove, over-the-range microwave, dishwasher, washer & dryer. Prime Location ? The Best of Both Worlds! Located just 10 minutes from Stratford, where you?ll find restaurants, shopping, and all the amenities you need, and 15 minutes to Charlottetown. Also close to schools, recreation centers, parks, trails, and more. Why live in the city when you can have it all? Enjoy the peace and quiet of country living while staying close to modern conveniences. All measurements are approx. (id:60626)
Provincial Realty
Coldwell Banker/parker Realty
286 Wieck Boulevard
Kincardine, Ontario
This Home is ON POINT! Welcome to this beautifully maintained 4-bedroom, 4-bathroom gem in the sought-after Stonehaven subdivision, one of Kincardine's most desirable neighbourhoods! Just minutes from parks, schools, soccer fields and beaches, this is the ultimate location for family living. From the moment you arrive, you will be impressed by the wonderful curb appeal featuring landscaped gardens, a double concrete driveway, and a spacious double car garage. Inside, the home shines with a warm, inviting layout, highlighted by maple kitchen cabinetry, plenty of windows for natural light, and maple and ceramic flooring throughout the main level. A striking freestanding fireplace offers a cozy focal point and stylishly divides the living and dining rooms, making entertaining easy. The kitchen has great sight lines to the backyard which is perfect for little ones and there is plenty of counter space for meal prep! A brand new fridge, a gas stove and a walk out to the back deck completes this space! Downstairs, a huge 15' x 28' finished family room provides the perfect space to unwind, play, or host guests. Be sure to check out the basement virtually staged to see the potential there! The primary suite is a retreat of its own, complete with a huge walk-in closet and a private 3-piece ensuite. With four full bathrooms - one on each level, plus the convenience of main floor laundry, this home has every box checked. Step outside to a private backyard oasis featuring mature trees, a large 16' x 24' deck, a big shed, and a partially fenced yard perfect for kids, pets, or summer BBQs. Stay comfortable year-round with natural gas forced air heating, central air conditioning, and an air exchanger. Move in ready - bring your family for a viewing! Short 20 minute drive to Bruce Power! (id:60626)
Royal LePage D C Johnston Realty
6784 Judson Road
Bridge Lake, British Columbia
* PREC - Personal Real Estate Corporation. Embrace the Cariboo lifestyle on this stunning 23.5-acre property with Bridge Creek meanduring through. This well-built log home features a spacious loft currently used as the primary bedroom, along with three additional bedrooms and two full bathrooms. Country style kitchen and spacious living room with large vaulted ceiling and windows to allow lots of natural light. Stay cozy year-round with forced air propane and wood furnaces, complemented by a centrally located wood stove. The property also includes a seasonally serviced guest cabin, a 25' x 32' detached workshop (heated and wired), and a 26' x 30' rustic barn with power, making it ideal for setting up your own hobby farm or simply enjoying the peaceful surroundings. Don't miss this opportunity to enjoy country living at its finest. (id:60626)
Exp Realty (100 Mile)
12494 Georgian Bay Shore
Georgian Bay, Ontario
Accessible only by boat and tucked into a quiet, low-traffic bay near Honey Harbour, this exceptional 3-bedroom, 2-bathroom cottage offers the ultimate in privacy, tranquility, and classic Georgian Bay charm. Just 1 hour 40 mins north of the GTA and a short boat ride from the amenities of Honey Harbour including the general store, LCBO, and library this property strikes the perfect balance between peaceful seclusion and convenient access. Built 14 years ago and expanded with a thoughtfully designed addition just five years ago, the cottage now features a spacious family room wrapped in white-washed pine, showcasing panoramic views of the bay through oversized windows that flood the interior with natural light. The original living room and kitchen are warm and welcoming with vaulted ceilings and an open-concept design that encourages easy gathering. A WETT-certified wood stove adds rustic charm and practical warmth for cooler evenings. From both the main living area and the primary bedroom, walk out to an expansive deck that overlooks 129 feet of clean, deep waterfront ideal for swimming, relaxing, or launching from the large, four-year-old dock. The shoreline offers exceptional water quality and depth, perfect for boating enthusiasts or those who simply love a quiet swim in a peaceful bay. Additional features include laminate and ceramic flooring throughout, main floor laundry for added convenience, and stairs leading from the cottage to the waters edge. Beneath the family room addition, a unfinished lower-level space presents potential as a bunkie, sitting room, or secure storage. The fire pit area offers the perfect vantage point for sunset views and gathering with family and friends. In winter, access the property via snowmobile or ATV along well-maintained local trails. Whether you're seeking a seasonal getaway or a private retreat to enjoy year-round, this property delivers timeless cottage living in one of Georgian Bays most sought-after boat-access locations. (id:60626)
Sotheby's International Realty Canada
43 Shoreview Drive W
Barrie, Ontario
Renovations are DONE, and this house is READY for YOU in the heart of Barrie's prestigious East End! Now,dive into this 4-bed masterpiece with a stylish kitchen, over 2000 sq ft of casual elegance, and heatedfloors for extra coziness. A second entrance offers versatile lifestyle options. Location is unbeatable! Shortwalk to Johnson's Beach, Barrie Yacht Club, trails, shopping, and the lively downtown core. RVH and Hwy400? Minutes away for a breeze of city connections. The neighborhood Shoreview Drive, the creme de lacreme street of the East End. Custom homes redefine stylish living. Stroll to Lake Simcoe and its beaches,blending natural beauty with sophistication.With mature lots and towering trees this is Shoreview Dr'srefined vibe. This isn't just a property; it's an invitation to make yourself at home in a residence wheredetail speaks of comfort, practicality, and charm of Barrie's East End. Live the easygoing lifestyle with everystep you take in this irresistible home. (id:60626)
Century 21 B.j. Roth Realty Ltd.
14 Whithorn Crescent
Caledonia, Ontario
Live Your Best Life in This Stunning Family Home! Welcome to this beautiful home nestled in a vibrant, family-friendly community! With upstairs laundry, say goodbye to carrying heavy baskets up and down the stairs. This home is flooded with natural light, creating a warm and inviting atmosphere. A brand-new school is being built just a short walk away, making it perfect for families with young children. Enjoy the convenience of being close to amenities, public transit, and everyday essentials. The home features direct access from the garage, adding extra ease to your daily routine. You'll love the new stainless-steel appliances, making meal prep a breeze. The basement is full of potential—create a rec room, home gym, or extra living space to suit your needs! Don’t miss out on this incredible opportunity to own a home that blends comfort, convenience, and endless possibilities. Move in ready and a quick closing is possible! (id:60626)
RE/MAX Escarpment Golfi Realty Inc.
178 Carringford Close Nw
Calgary, Alberta
Like-new and move-in ready, this stunning 2024-built 4+1 bedroom, 3.5-bathroom home in Carrington offers over 2200+ sq. ft. of thoughtfully designed living space, including a fully finished 1-bedroom Legal suite basement with a separate entrance—perfect for rental income or extended family. Enjoy upscale features such as premium quartz countertops throughout, luxury vinyl plank flooring, and a double-attached garage. The main level boasts soaring, 9-ft ceilings throughout, a chef’s kitchen with stainless steel appliances, soft-close cabinetry, a walk-in pantry, and a coffee station, all flowing into the bright living and dining areas. A main-floor den adds flexibility. While going Upstairs you will se the upgraded railing and upstairs features a Centre bonus room, upper laundry, a luxurious primary bedroom with a 5-pc ensuite and walk-through closet, plus three additional bedrooms. The legal suite basement includes a full kitchen, separate laundry, spacious living room, one bedroom, and a full bath. Ideally located near parks, paths, shopping, and Stoney Trail for easy commuting, this is the one you’ve been waiting for! (id:60626)
RE/MAX Irealty Innovations
Lot 3 Robertson Island
Daajing Giids Rural, British Columbia
* PREC - Personal Real Estate Corporation. This custom-built Cape Cod-style residence offers an exceptional opportunity for island living on Giiyang Gwaii (Robertson Island). Situated on a 5.7-acre parcel-one of just eight properties on the approximately 50-acre island-this home is part of the Village of Daajing Giids. Access to the township is available by water or on foot, depending on the tides. The property boasts convenient oceanfront access on both its northern and southern boundaries, framed by lush forest and vibrant green flora throughout. Designed with privacy and tranquility in mind, the home is thoughtfully oriented to showcase expansive ocean and forest views while welcoming abundant natural light into the interior. Features include large south-facing windows, vaulted ceilings, and open-concept living spaces. (id:60626)
Landquest Realty Corp (Northern)
Landquest Realty Corp. (Interior)
871 Harewood Mines Rd
Nanaimo, British Columbia
Conveniently located across the street from Colliery Dam Park with access to walking trails you will find this level entry full basement home in Oak Hills Development which is a family oriented neighbourhood.This immaculate 3 bed, 3 bath with updated bright kitchen with white cabinetry,quartz countertops & opens to ajoining eating nook.The dining room has access to a covered back deck which is ideal for BBQ, entertaining & overlooks a landscaped fenced private backyard with raised garden beds & borders a wooded nature park with a creek running through it. Living Room off the dining area features a gas fireplace. Maple hardwood floor throughout on the main level.The primary bedroom boasts a walk-in closet & 4pc ensuite. Downstairs is a family room with access to patio, den, bedroom, 3pc bathroom & laundry. Workshop under single car garage, storage shed & RV parking. Forced air natural gas furnace & heat pump. Close to all levels of Schools, University, Ice Arena, Parks & Swimming Pool. (id:60626)
Sutton Group-West Coast Realty (Nan)
570 Hollydell Road
Kelowna, British Columbia
Welcome to this partially updated bi-level home offering a fantastic opportunity for the growing family, multi-generational living or rental income, this home boasts 5 bedrooms, 2 bathrooms, and 2200 sqft of total living space. With an in-law basement suite, this property is perfect for those looking to maximize their investment potential. Located in a great community near amenities, schools, bus routes, and easy access to Kelowna shopping. The detached garage and flat, fenced yard with space for RV parking offer flexibility for your vision. Come see this home today and see it's potential. (id:60626)
Oakwyn Realty Okanagan
22 Whittaker Street
Sudbury, Ontario
Welcome to 22 Whittaker, a well maintained legal 5-unit building located in a prime rental area in Sudbury's West End. This investment property hosts 1 x one-bedroom and 4 x two-bedroom units, all which are move-in ready and recently renovated. Features include coin operated laundry facilities, storage in the basement, separate hydrometers, a parking spot for each unit and a large, private backyard. This investment opportunity is a turn-key building for any investor producing great cashflow. Don't miss this opportunity! This property has over an 8% cap. Book your showing today! (id:60626)
Century 21 Integrity
68 Dodman Crescent
Hamilton, Ontario
Executive End Unit townhome in Ancaster! This spacious home offers a bright open-concept layout with oversized windows and plenty of natural light throughout. The main level features a modern kitchen with granite countertops, stainless steel appliances, a large island, and hardwood floors, all complemented by soaring 9 ft ceilings. Upstairs, you'll find 3 bedrooms, including a primary suite with ensuite bath, plus the convenience of second-floor laundry. Tucked away in a quiet and family-friendly neighbourhood, just minutes from schools, shopping, restaurants, Hamilton Golf & Country Club, Hwy 403, & transit to McMaster & Redeemer Universities. (id:60626)
Royal LePage State Realty

