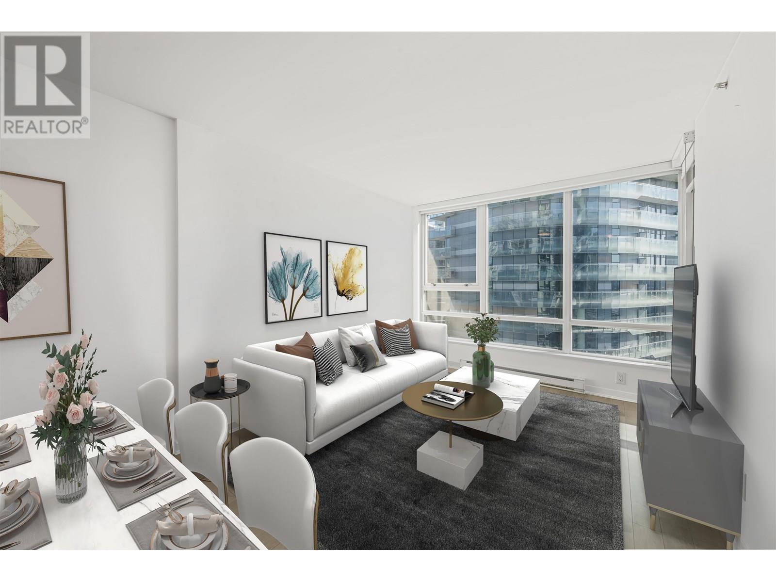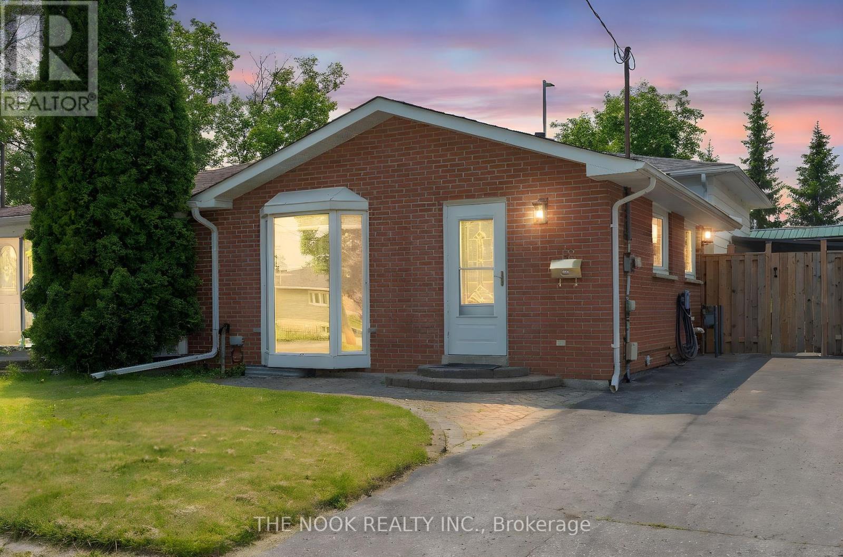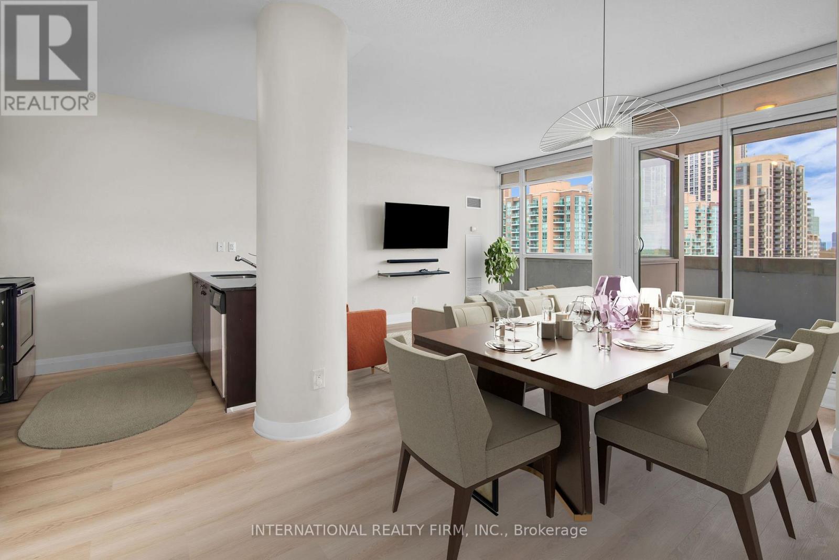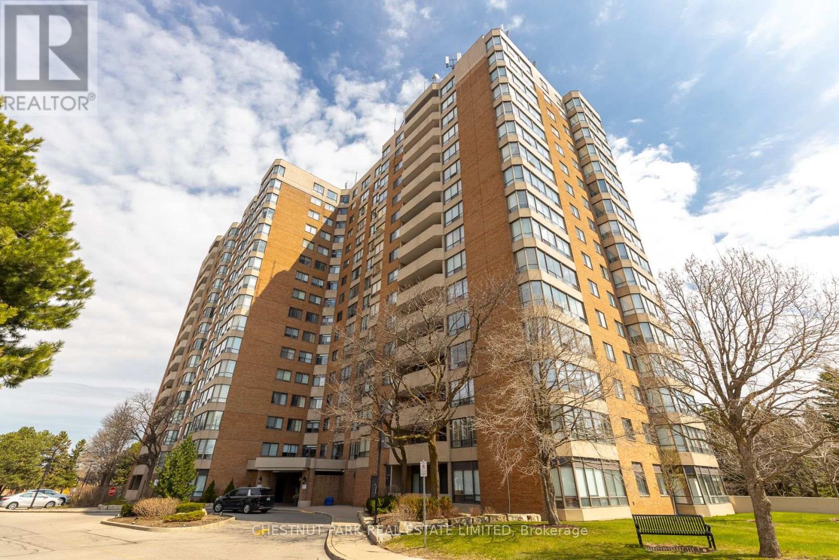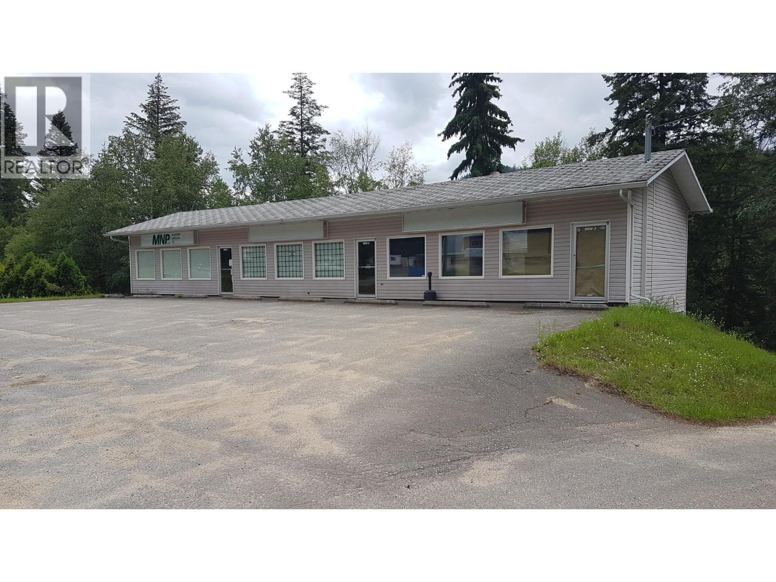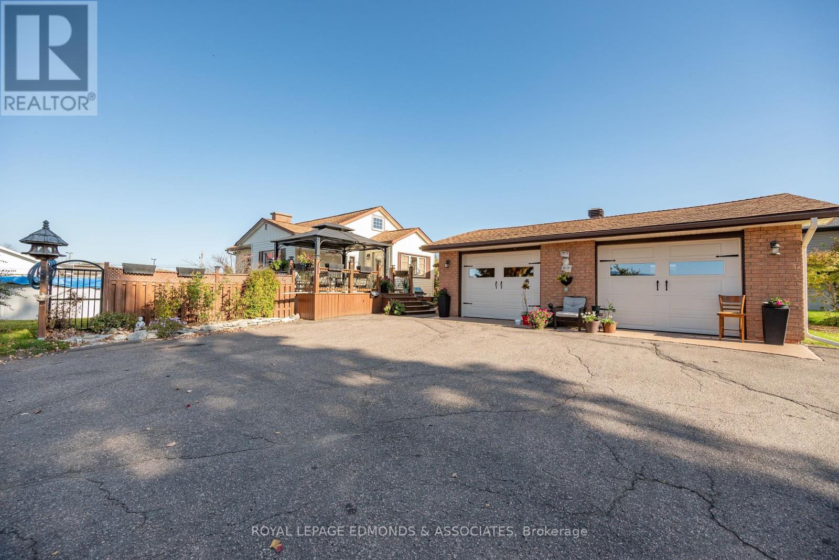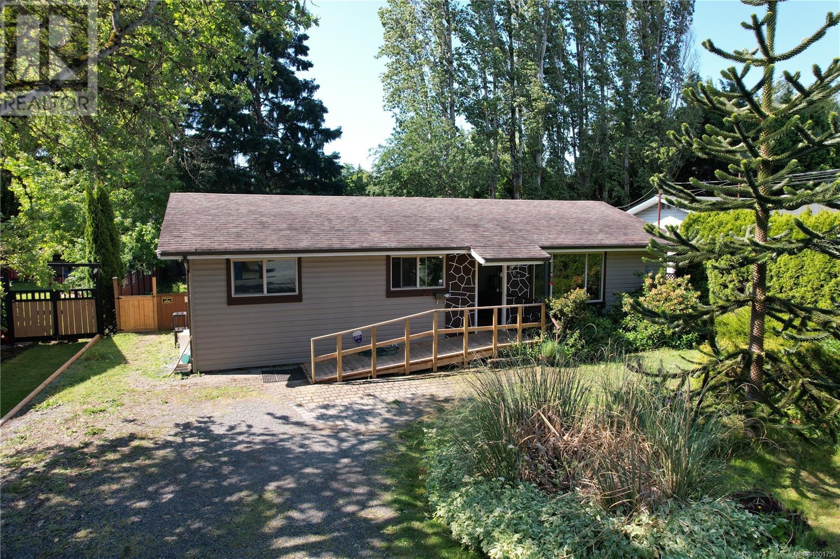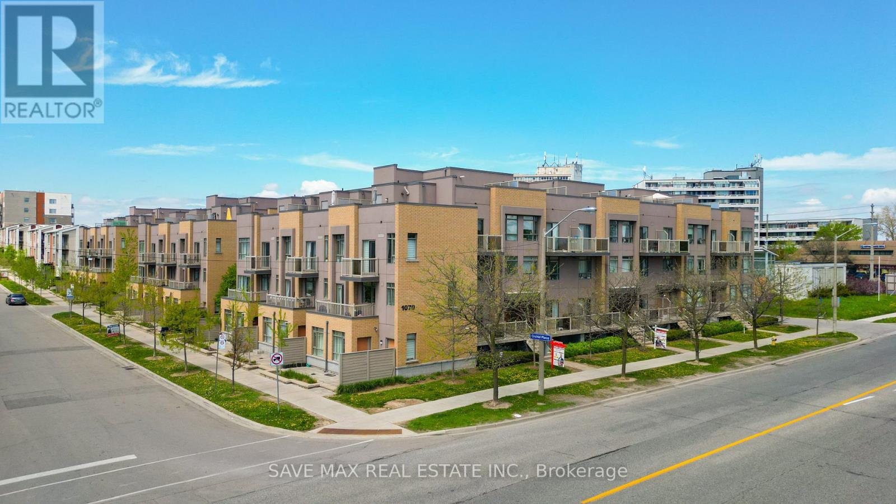1603 939 Expo Boulevard
Vancouver, British Columbia
Experience modern living in this beautifully updated 1-bedroom + den home in the heart of Yaletown! Freshly painted with smooth ceilings and a stunning renovated kitchen featuring quartz countertops, a sleek backsplash, and automated blinds for effortless convenience. Stylish new sinks and faucets elevate both the kitchen and bathroom. Enjoy southeast exposure with partial views of False Creek from your private balcony. Steps from the seawall, BC Place, Rogers Arena, parks, dining, and shopping, this home offers the ultimate urban lifestyle. Resort-style amenities include a concierge, pool, hot tub, gym, steam room, sauna, and 24-hour security. Plus, you're just minutes from Yaletown & Chinatown SkyTrain stations. 1 parking, 1 locker AND 1 bike locker. (id:60626)
Oakwyn Realty Ltd.
68 Vancouver Court
Oshawa, Ontario
Welcome Home! A great opportunity awaits in this spacious semi-attached home set in the family friendly neighborhood of Vanier. This well cared for 4 level back-split is currently configured as a 3 bedroom 2 full bath single family home. It can easily be converted back to it's original 4 bedroom layout, or to an income earning property with separate entrances for multiple units. With new flooring, appliances and paint throughout, This house holds fantastic potential for first time home buyers, those seeking income generating properties or rightsizers looking to be close to shopping, parks, schools, the community centre and more! (id:60626)
The Nook Realty Inc.
508 - 5101 Dundas Street W
Toronto, Ontario
Elevate your lifestyle in this elegantly appointed 2bedroom, 2bath residence where refined design meets everyday ease. A thoughtfully crafted split bedroom layout ensures effortless entertaining and supreme privacy ideal for overnight guests, remote work, or quiet retreat. Wall to wall south facing glass opens onto an expansive balcony that spans the entire suite. Your comfort extends beyond the suite with a private parking space and full size locker, while first class building amenities cater to both wellness and leisure: a state of the art fitness studio, designer party and games lounges, 24hour concierge, well equipped guest suites, secure bike storage, and ample visitor parking. Step outside to Michael Power Park for morning jogs, savour artisanal cafés and acclaimed eateries mere moments away, or tee off at the nearby golf course. Commuting is effortless with Islington and Kipling subway stations within strolling distance and swift connections to Highways 427, QEW, Gardiner, and 401. (id:60626)
International Realty Firm
1109 - 7601 Bathurst Street
Vaughan, Ontario
Incredibly spacious and bright 2 bedroom, 2 bathroom suite that is being offered on the market for the first time ever. The suite is very spacious with generous sized rooms, and has 1,222 sq feet of interior space that is a highly functional layout and offers tons of natural light and a spectacular view. Formal living room and separate dining room. Well laid out eat-in kitchen with wrap around windows. Stainless steel fridge and dishwasher. Great primary suite with a large window, a big walk-in closet and 3-piece ensuite. The second bedroom is located on the other side of the suite, offering privacy. This bedroom is large and has a full size closet. There is a second full bathroom with a bath tub. Tiled entrance foyer with coat closet. Laundry room with additional storage. Linen closet. The building is well regarded and the amenities include outdoor pool, tennis court, and sauna. Located in the heart of Thornhill, this location is unbeatable for convenience. All the services you could need across the street - groceries, shops, movie theatre. Around the block from parks, playground, library. Incredible access to public transportation. All utilities + cable TV are included in the maintenance fees. This unit is sold as-is. (id:60626)
Chestnut Park Real Estate Limited
707 - 51 Harrison Garden Boulevard
Toronto, Ontario
Introducing the Mansions of Avondale, This bright and well kept 2 bedroom Unit is in a LOW RISE building with Full Amenities. Features an open Concept design for maximum functionality. Conveniently Located near Subway/Highway Access. Shopping & Entertainment steps away! Maintenance Fee Covers All Utilities. Security guard/Concierge/Indoor Pool/Jaccuzi, Gym, Sauna,Guest Suites, BBQ Area, Party Rm and much more! COMES WITH 1 PARKING + 1 LOCKER. (id:60626)
Century 21 Percy Fulton Ltd.
98 Old N Thompson Highway W
Clearwater, British Columbia
Commercial building in Clearwater. Positive cashflow. Five different revenue streams. This property is also Riverfront. GST app. (id:60626)
RE/MAX Real Estate (Kamloops)
285 Jarvis Street
Oshawa, Ontario
Welcome to this beautifully maintained semi-detached home, perfectly situated just steps from transit, Costco, shopping centers, and all major amenities. Offering both convenience and comfort, this home is ideal for families, professionals, or investors looking for a move-in-ready property in a prime location. Step inside to an inviting open-concept layout that seamlessly connects the living and dining areas, creating a bright and airy space perfect for entertaining. The updated kitchen features modern finishes, ample cabinetry, and a functional design that makes cooking a pleasure. A main-floor laundry room and a convenient powder room add to the homes practicality. From the main level, enjoy a walkout to your private deck, perfect for relaxing or hosting guests. The second floor offers two spacious bedrooms, each designed for comfort. One bedroom boasts a 4-piece ensuite and a walkout balcony, offering a private retreat with a great view. Both bedrooms feature large windows, flooding the space with natural light and creating a warm, inviting atmosphere. With plenty of storage throughout, this home ensures all your belongings have their place, keeping your living space organized and clutter-free. Don't miss out on this fantastic opportunity to own a beautiful home in a highly sought-after neighborhood. (id:60626)
Tfg Realty Ltd.
1315 Blakely Crescent W
Pembroke, Ontario
Discover a rare-find home situated on a double lot with breathtaking mature gardens, trees & vibrant perennials. Step inside to find a spacious front entrance, an upgraded kitchen, with solid maple wood cabinetry and a granite sink, two main floor bedrooms and a bathroom, a loft-style master bedroom or playroom upstairs. The living room is a cozy haven with a gas fireplace and patio door views of your yard and pool. The rec room features a home theatre system with a 4K Projector and 3D screen with full surround sound for amazing movie nights and entertaining guests. The basement also has a den used as a spare room and laundry room. The huge 2-car garage is fully finished and heated. It offers ample space for 3 vehicles and or toys, with 2 oversized garage doors, wall-to-wall cabinetry and a bathroom. This home is also equipped with a state-of-the-art Control4 Smart home solution. Many updates, features and things included, see the feature sheet. Transforming the 3-car garage or house into a commercial space opens possibilities for different business ventures. Here are some creative options: GYM/STUDIO, CATERING OR EATING ESTABLISHMENT/TAKEOUT, CUSTOM WORKSHOP, CAR DETAILING AND TINTING WORKSHOP, EDUCATIONAL FACILITY OR DAYCARE, ANIMAL DAY CARE OR GROOMING, HAIR SALON, MEDICAL CLINIC, RETAIL STORE, OFFICE or TAXI DEPOT. By repurposing the house or the 3-car garage, you can tap into new markets and provide valuable services to the community, all while creatively utilizing the existing structure. Each option offers unique opportunities for growth and success, catering to diverse needs and interests within the local area. Versatile property that combines residential living with commercial potential. Why not eliminate your daily commute and enhance your work/life balance by working from home.24Hr irrevocable on all written offers. (id:60626)
Royal LePage Edmonds & Associates
467 Gail Pl
Nanaimo, British Columbia
Charming 3-bedroom, 2-bathroom rancher in a quiet, family-friendly neighborhood just minutes from downtown Nanaimo. This single-level home features a functional layout with fresh paint throughout and a heat pump for efficient year-round comfort. Enjoy bright living spaces, a four-piece main bath, and a two-piece ensuite off the primary bedroom. An amazing feature is the large sunroom with heated floors, perfect for relaxing, working from home, or entertaining year-round. The fully fenced backyard offers space for gardening or enjoying the peaceful surroundings. Ideally located near VIU, schools, parks, and local amenities. Commuters will love the quick access to the fast ferry, Departure Bay, and Duke Point terminals. A great option for first-time buyers, downsizers, or investors looking for comfort and value in central Nanaimo. Measurements are approximate. Verify all data and measurements if important. Lot size and home year taken from BC Assessment. (id:60626)
Real Broker
406 - 70 Princess Street
Toronto, Ontario
Seize this rare chance to own a 1-bedroom plus den in a brand-new suite at Time & Space by Pemberton, ideally situated at Front St E and Sherbourne. As a true resale, there are no extra closing costs, giving you added peace of mind. This sought-after unit features an east-facing view, a balcony, 9-foot ceilings, and high-end finishes. A standout feature is the second bedroom, which includes a custom door. Residents enjoy top-tier amenities such as an infinity pool, rooftop cabanas, BBQ area, games room, gym, yoga studio, party room, and more. Just steps from the Financial District and St. Lawrence Market, this is premium urban living.. (id:60626)
RE/MAX Crossroads Realty Inc.
218 Crystal Creek Dr
Leduc, Alberta
Step into this stunning two-storey home in Leduc, designed for both style and comfort. The main floor boasts a bright and inviting living room with cozy fireplace, a spacious dining area, and a sleek kitchen. A versatile den, a 3-piece bathroom, and a mudroom add to the home's practicality. Upstairs, a bonus room with a fireplace provides the perfect space for relaxation. The upper level also includes a laundry room, a 4-piece bathroom, two well-sized bedrooms, and a luxurious primary suite with a walk-in closet and a spa-like 5-piece ensuite. Thoughtfully designed for modern living, this home is a must-see! Photos are of a completed show home and are for representation only. Selections can be customized (id:60626)
Exp Realty
314 - 1070 Progress Avenue
Toronto, Ontario
Modern 2 Bed, 2 Bath Stacked Townhome with Rooftop Terrace in Prime Scarborough Location in a well-managed, family-friendly complex. This functional, open-concept layout offers a sun-filled living/dining area, modern kitchen with quality finishes, and spacious bedrooms with ample closet space. Enjoy outdoor living with a private balcony and large rooftop terrace ideal for BBQs, entertaining, or relaxing. Key Features :Open-concept layout with contemporary finishes Primary bedroom .In-unit laundry One exclusive-use parking spot Secure locker for additional storage Low maintenance fees covering building insurance, snow removal ,building maintenance , roof maintenance & common areas Unbeatable Location: Directly across from park & public library , recreation center, Walk to top-rated Burrow Hall Public School , grocery stores, shops, restaurants & the Chinese Cultural Centre Minutes to Centennial College & Scarborough Town Centre .Easy access to Hwy 401 & TTC at doorstep An exceptional opportunity for first-time buyers, families, downsizers, or investors. Move-in ready and offering great value in a vibrant Scarborough community! (id:60626)
Save Max Real Estate Inc.

