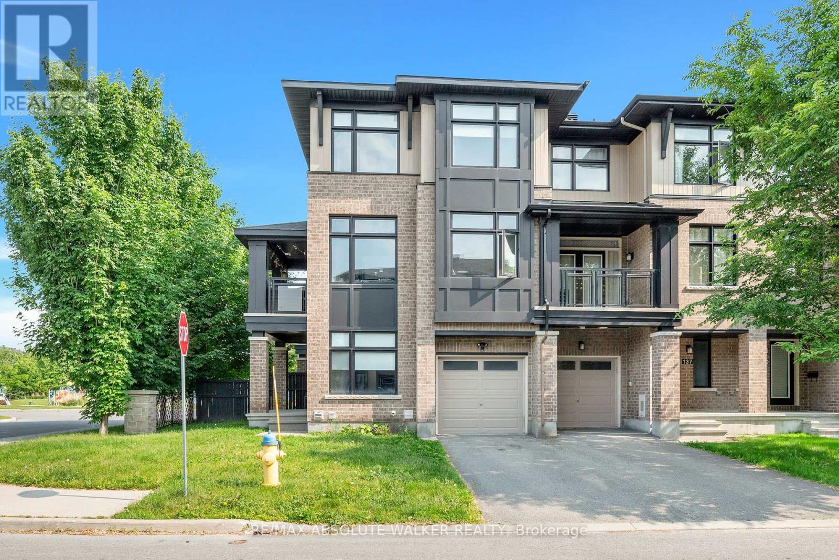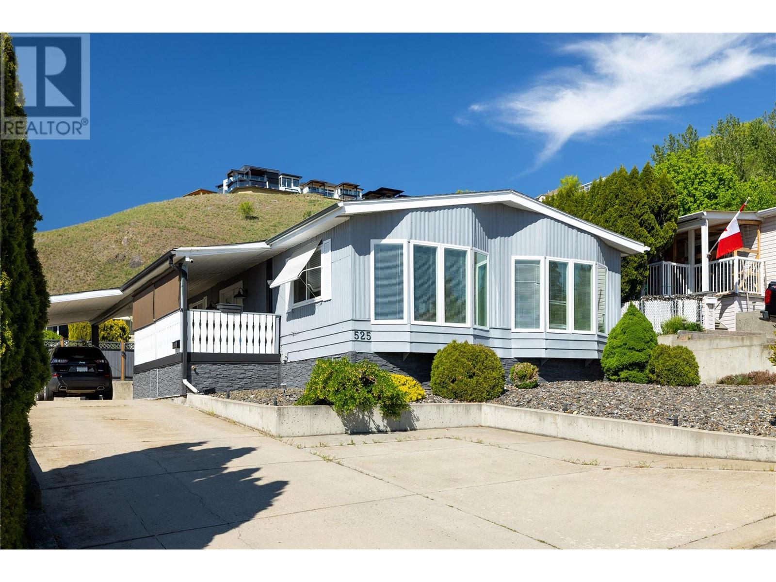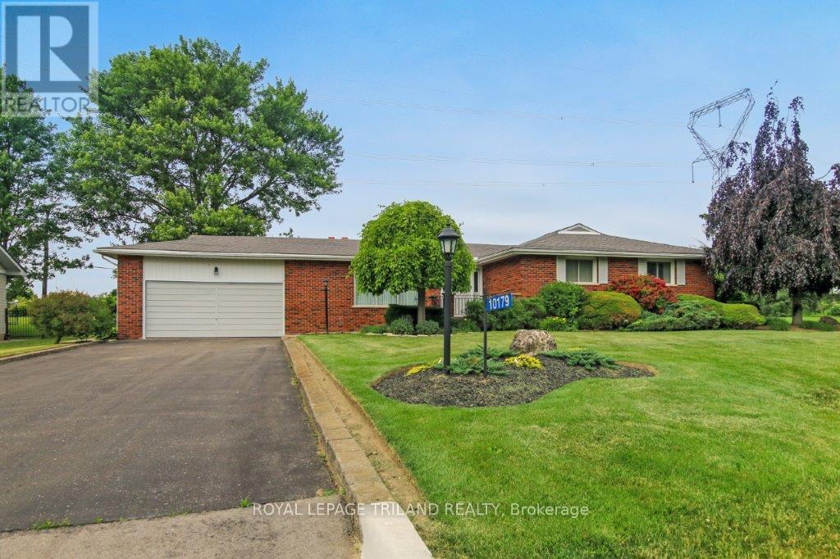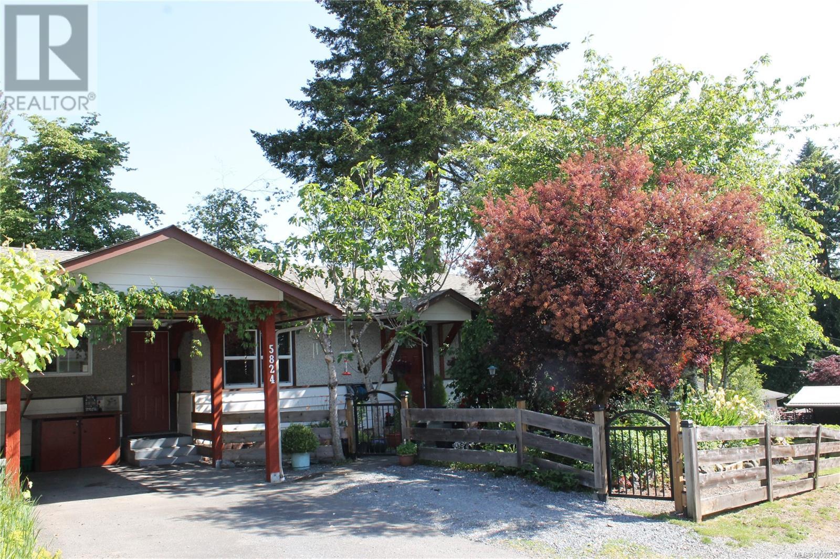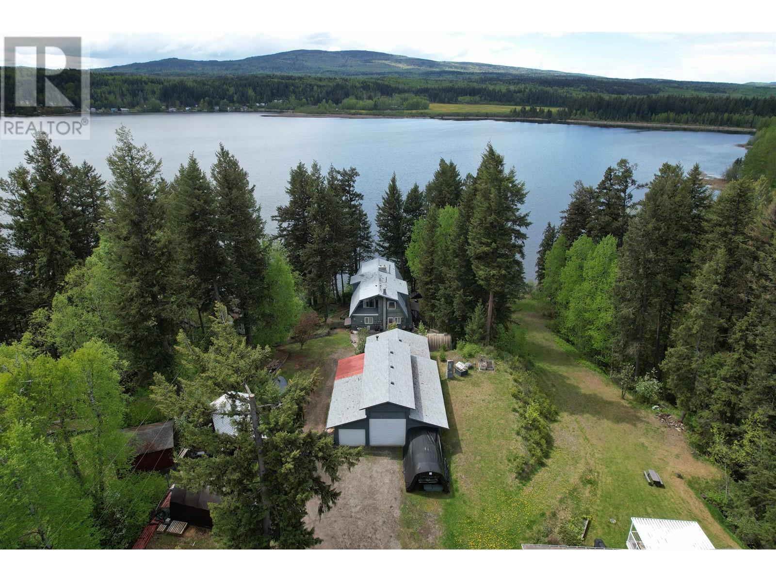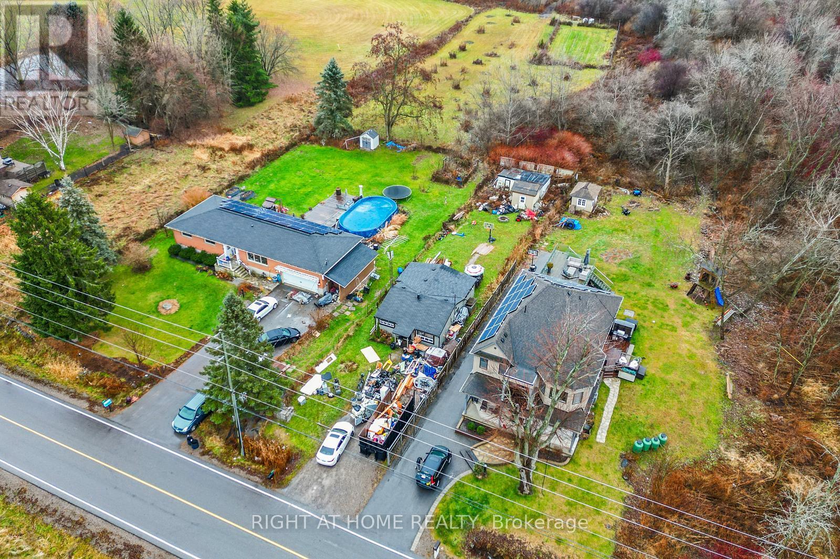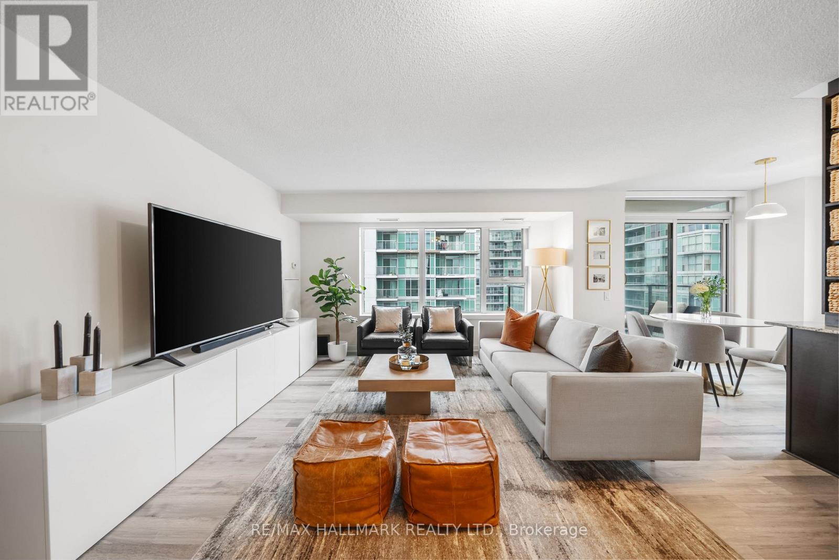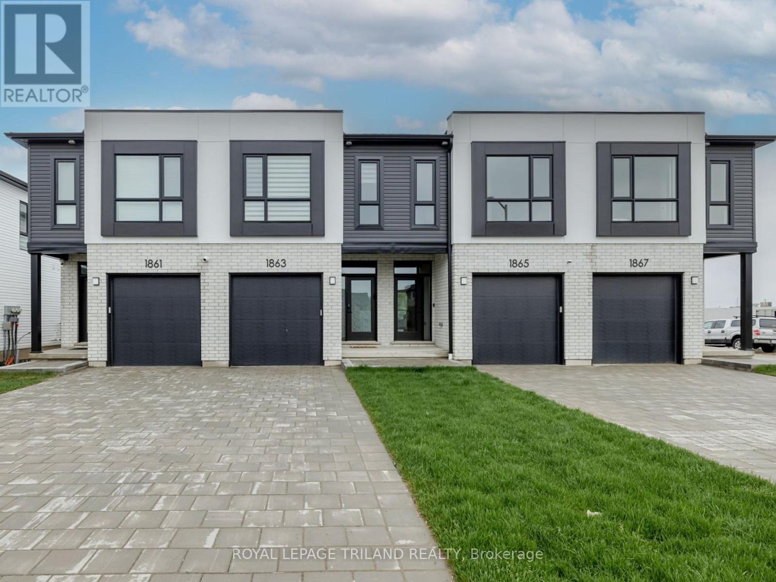135 Wild Senna Way
Ottawa, Ontario
Welcome to this beautifully upgraded 3-storey Richcraft corner townhome, built in 2015 and ideally located in Barrhaven's desirable Longfields community. Offering over 1,500 sq ft of thoughtfully designed living space, this 3-bedroom + den, 4-bathroom home combines style, function, and comfort. Step inside to find a versatile main-level den perfect as a home office, guest space, or secondary living area complete with a convenient powder room. The rarely-offered unfinished basement is perfect for storage. The second level impresses with an open-concept layout, featuring rich hardwood floors, oversized windows, and a spacious living and dining area. The chef-inspired kitchen is the heart of the home, showcasing granite countertops, a large central island with breakfast bar, upgraded cabinetry, and stainless steel appliances. Step out onto the expansive balcony ideal for morning coffee or evening unwinding. Upstairs, the primary suite offers a generous walk-in closet and private ensuite with upgraded finishes. Two additional well-sized bedrooms, a full bath, and a dedicated laundry room complete the third level.This move-in ready home is just minutes from parks, top-rated schools, transit, shopping, and more. With stylish finishes and beautiful upgrades throughout, this is a must-see for buyers seeking quality and convenience in the heart of Barrhaven. (id:60626)
RE/MAX Absolute Walker Realty
#2 - 3 Paddock Wood
Peterborough East, Ontario
abulous move in ready 2 bedroom plus den condo across from beautiful Peterborough golf and country club! Fully updated, this 2 bath condo is sure to please! Open concept kitchen living and dining, granite counters, and 2 parking spaces included! (id:60626)
Ball Real Estate Inc.
525 Guildford Court
Coldstream, British Columbia
Beautifully updated manufacture home on your own land (no pad fees) just steps to the stunning Kalamalka Lake. 2 bedroom 2 bathroom Upgrades in recent years include plumbing, hot water tank, heat pump, kitchen, bathrooms, floors, paint and much more! Lots of parking space with large concrete patio in the backyard area to enjoy the Okanagan weather. Great location minutes to Kalamalka Beach, the Rail Tail, Vernon and all amenities. (id:60626)
3 Percent Realty Inc.
3118 South Shore Road
Sudbury, Ontario
Welcome to 3118 Southshore Road, a rare waterfront gem along beautiful Long Lake in Sudbury. This peaceful retreat boasts a flat, usable lot with an impressive 78 feet of shoreline—perfect for lakeside living and outdoor fun. The property features a charming bunky with a full kitchen and a cozy wood-fired sauna, ideal for relaxing or hosting guests in comfort. Plus, there’s a spacious 32' x 36' heated garage with hydro, in floor heating and soaring ceilings—perfect for hobbyists, extra storage, or a future workshop. This property offers privacy, space, and endless possibilities. (id:60626)
RE/MAX Crown Realty (1989) Inc.
10179 Lynhurst Park Drive
Southwold, Ontario
This Beautiful, Meticulously Maintained, 3 Bedroom 2 Bathroom, Red Brick Bungalow with 2 car Attached Garage is in the Highly Desirable Southwold School District of the Lynhurst Community in North St Thomas. The Oversized Lot with no rear neighbours perfectly frames the Tasteful Landscaping and Picture Perfect Curb Appeal. Sit and watch the Neighbourhood activity from the front Porch with Epoxy finish, then head in through the Foyer to the Living Room and Formal Dining Area to the Bright Eat-in Kitchen. To complete the Main floor, 3 Large Bedrooms and a 4 Piece Bathroom make this Convenient Layout ideal for the entire family. The Lower Level is finished with a Large Rec room, a Useful Office, a 3 Piece Bathroom, Large Storage area, Bonus Play room, Laundry and Utility area, and direct access to the Back Door. Plenty of room to park 6 cars in the Private Double wide Driveway. Minutes from Highway 401, London and the Beaches of Port Stanley. (id:60626)
Royal LePage Triland Realty
5824 Kinch Ave
Duncan, British Columbia
Character Home In Prime Location. This 3 bedroom Rancher on 0.17 acres, is located close to cafes, schools, trails, shopping & bus routes. The kitchen has a nice island with plenty of storage as well as eating nook. There are 3 big bedrooms with one of them having French doors leading out to the private yard. Big dining room with hardwood floors and original molding leads into the bright living room with a newer woodstove and access to the back deck. The 4 piece bathroom has a big soaker tub and there is a mud room for all your shoes & coats. Other updates includes Roof (2018) Heat pump (2017), Energuide of 55 (2017) & vinyl windows. A gardener's dream with veggie garden, tiered to the back with fruit trees (apple, plum, fig, cherry, grapes & prabble), green house & shed. Plenty of parking with carport & extra RV/boat parking. Self sufficient living in town. (id:60626)
RE/MAX Island Properties (Du)
2249 Barker Road
Quesnel, British Columbia
* PREC - Personal Real Estate Corporation. Welcome to this stunning waterfront property on popular Bouchie Lake! Set on a generous 0.84-acre lot, this charming character home offers space for the whole family. Unique master loft suite features two private balconies, and large ensuite with double sink vanity, soaker tub, and separate shower. Enjoy breathtaking panoramic lake views from the 17-foot ceiling living room and expansive open-concept living areas. There is also a stone feature wall with pellet stove. The spacious kitchen is perfect for entertaining, while the basement offers both a cozy rec room and family room. A massive 1,600 sq ft 3-bay shop (with loft!). Relax on the outdoor patio overlooking the lake and enjoy year-round recreation—fishing, boating, birdwatching, and more! MOTIVATED SELLERS! (id:60626)
Century 21 Energy Realty(Qsnl)
51 Range Road
Ajax, Ontario
Great Opportunity For Builders/Investors. Build your dream home on land that is just a minute's Walk To Lake Ontario, Easy Access To Ajax Trails, and Carruthers Creek Golf Course. This Unique South Ajax location is surrounded by green space, and its 40 X 200 feet lot will attract those who like to dream big! Ready for development. Just south of HWY 401 and off of Lake Ridge Rd and Bayly. A great location! **EXTRAS** Bungalow Is Being Sold In "As Is" Condition, Land Value Only. Approx. 1000 SqFt Bungalow - 5,000-gallon septic tank - City water at lot line. Allowance to build up (No height limit) (id:60626)
Right At Home Realty
3110 - 25 Town Centre Court
Toronto, Ontario
Spacious and beautifully updated, this high-floor condo offers over 1,000 sq ft of living space in the heart of Scarborough. With a well-maintained interior and a smart split-bedroom layout, this home provides stunning, unobstructed views through large windows that let in an abundance of natural light. Elegant hardwood floors run throughout, creating a warm, inviting atmosphere. The open-concept living and dining areas are perfect for both entertaining and relaxing. Plus, enjoy the added convenience of parking and a locker. The buildings luxurious amenities include an indoor pool, sauna, gym, and 24-hour concierge service, all designed to elevate your lifestyle! Prime location within walking distance to Scarborough Town Centre, close to Centennial College, Hwy401, supermarkets, Civic Centre, YMCA, McCowan Subway, and GO Bus station. Plus, an upgraded transit line is coming soon to the neighborhood. (id:60626)
RE/MAX Hallmark Realty Ltd.
1867 Dalmagarry Road
London North, Ontario
MODEL HOME NOW AVAILABLE FOR VIEWING! Werrington Homes is excited to announce the launch of their newest project The North Woods in the desirable Hyde Park community of Northwest London. The project consists of 45 two-storey contemporary townhomes priced from $589,900. With the modern family & purchaser in mind, the builder has created 3 thoughtfully designed floorplans. The end units known as "The White Oak", priced from $639,900 (or $649,900 for an enhanced end unit) offer 1686 sq ft above grade, 3 bedrooms, 2.5 bathrooms & a single car garage. The interior units known as "The Black Cedar" offers 1628 sq ft above grade with 2 bed ($589,900) or 3 bed ($599,900) configurations, 2.5 bathrooms & a single car garage. The basements have the option of being finished by the builder to include an additional BEDROOM, REC ROOM & FULL BATH! As standard, each home will be built with brick, hardboard and vinyl exteriors, 9 ft ceilings on the main, luxury vinyl plank flooring, quartz counters, second floor laundry, paver stone drive and walkways, ample pot lights, tremendous storage space & a 4-piece master ensuite complete with tile & glass shower & double sinks! The North Woods location is second to none with so many amenities all within walking distance! Great restaurants, smart centres, walking trails, mins from Western University & directly on transit routes! Low monthly fee ($100 approx.) to cover common elements of the development (green space, snow removal on the private road, etc). This listing represents an Enhanced end unit 3 bedroom plan "The White Oak". *some images may show optional upgraded features in the model home* BONUS!! 6 piece Whirlpool appliance package included with each purchase!! (id:60626)
Royal LePage Triland Realty
20 Mcrae Street
Okotoks, Alberta
•This commercial/residential property is located at prime downtown business district, in the heart of Okotoks. ZONED DOWNTOWN DISTRICT. This zoning offers a blend of business, commercial & residential uses. This property has a combination of commercial front store and residential dwelling in the back of the building for the TOTAL OF 1573 SQF. The residential unit with huge Living room, kitchen, dinning, bedroom and bathroom. The front commercial retail store approximate of 940 SQF with upper level of leasable space, ideally for retail, office, service-based business uses. The is a great opportunity for a new start up business with back room residential dwelling, or developer/Builder’s redevelopment for a larger new building, with the combining of the next neighbour property (unit 18 McRae Street also for sale). In Addition, the surrounding area boasts a strong local economy, a diverse customer base, and ample parking options, further enhancing the business potential of this remarkable property. (id:60626)
Trec The Real Estate Company
51 7586 Tetayut Rd
Central Saanich, British Columbia
PRICED WELL BELOW ASSESSED VALUE! Welcome to easy and elegant living in the highly sought-after Hummingbird Green Village, an adult-oriented 40+ community that offers comfort, privacy, and modern convenience. This meticulously maintained 3-bedroom, 2-bathroom rancher boasts an open-concept layout with vaulted ceilings, skylights, and large windows, flooding the space with natural light. The heart of the home is the chef-inspired kitchen, featuring a wall-oven, ample cabinetry, and premium stainless-steel appliances. The bright and airy great room seamlessly connects to the dining area and living space, making it perfect for entertaining and everyday living. The primary suite is a true retreat, complete with a large walk-in shower, double vanity, and walk-in closet. The second bedroom features a built-in Murphy bed, offering flexibility for guests or additional workspace. A third bedroom provides further versatility as a home office or craft room. Throughout the home, beautiful laminate flooring ensures both style and easy maintenance. Step outside to your private, fully fenced SW-facing easy care and low maintenance backyard. The double-car attached garage offers ample storage and convenience. (id:60626)
Pemberton Holmes Ltd - Sidney

