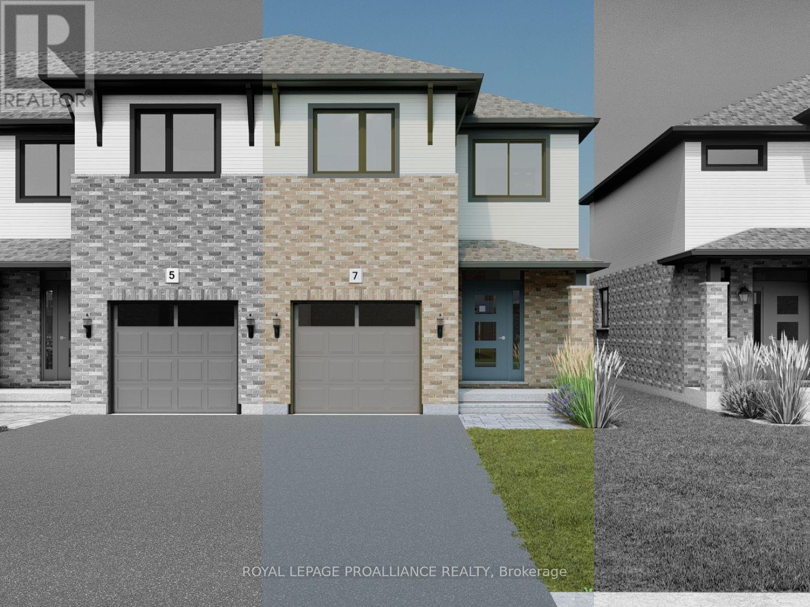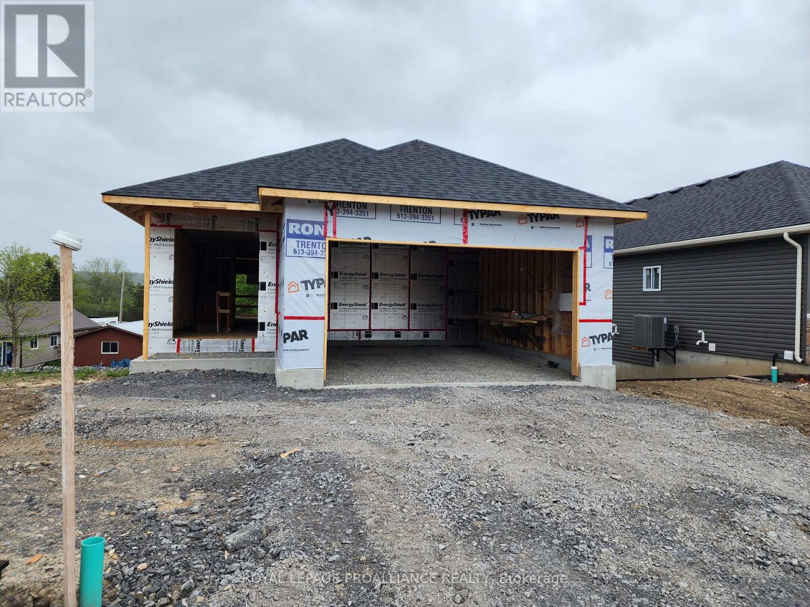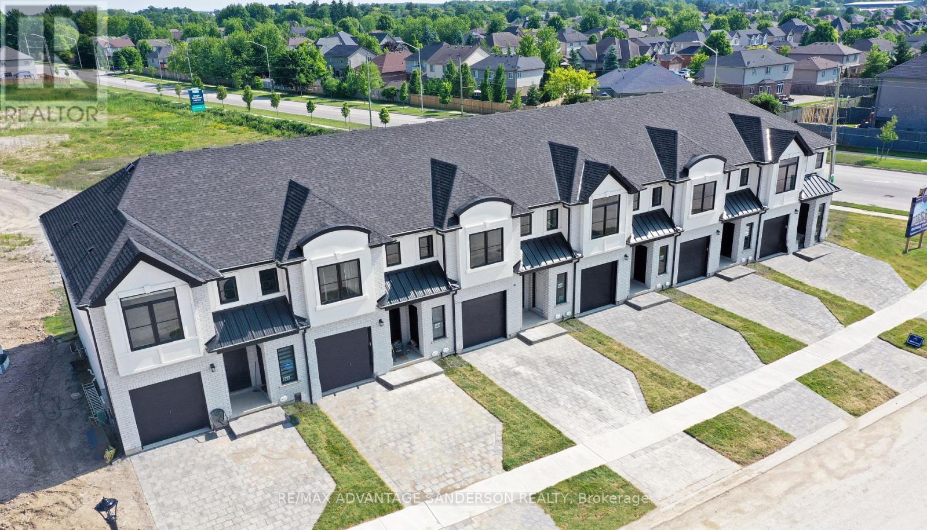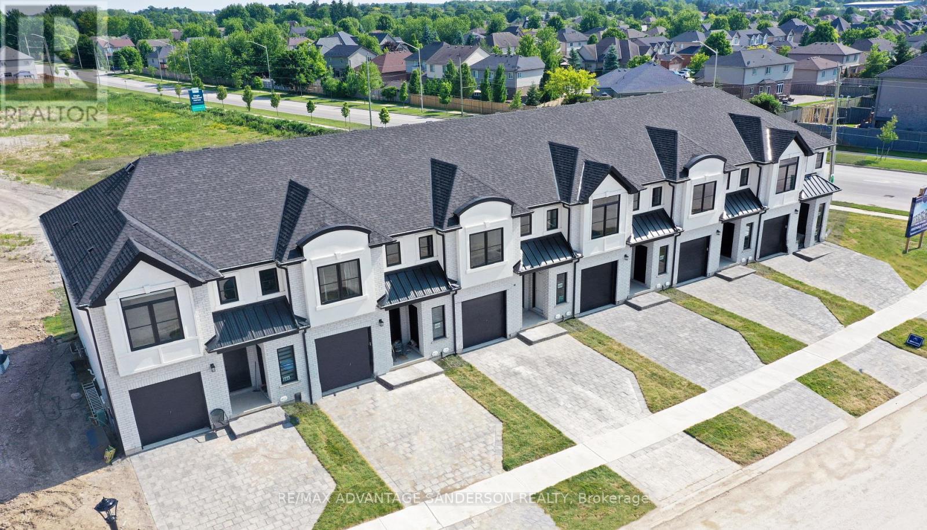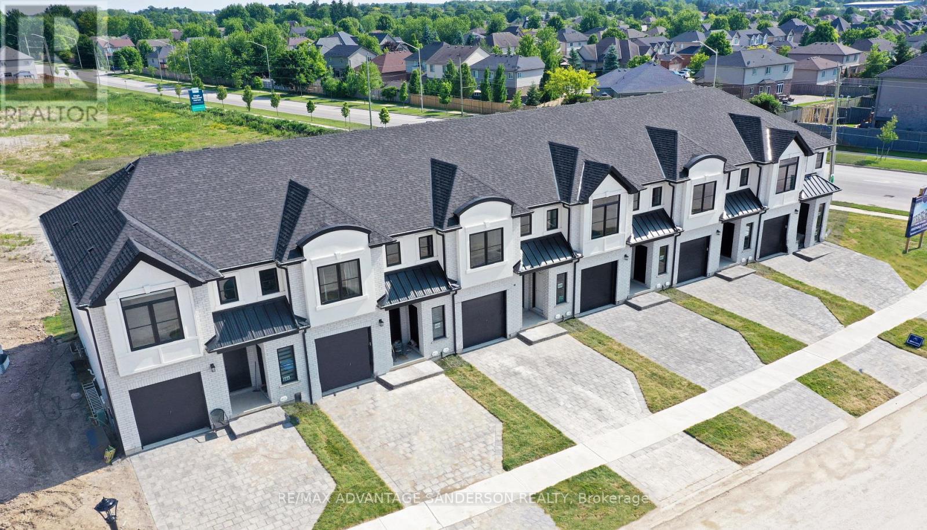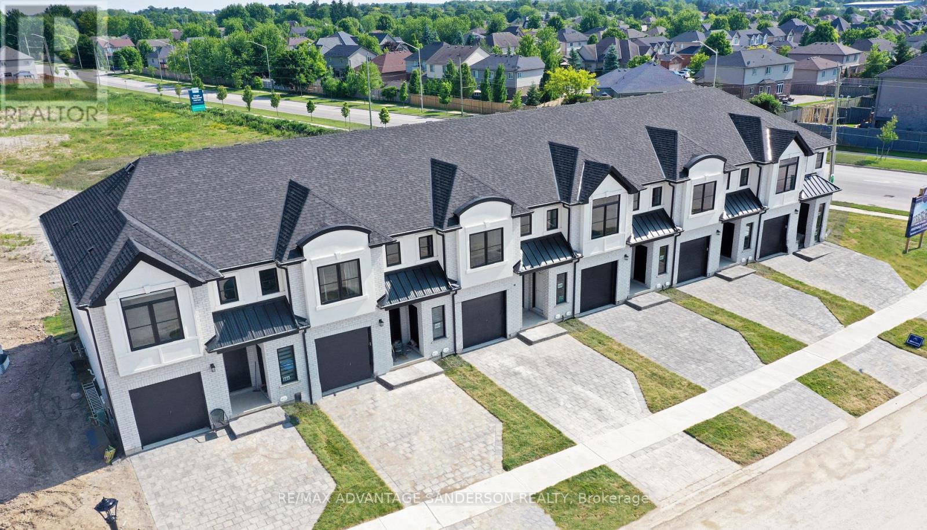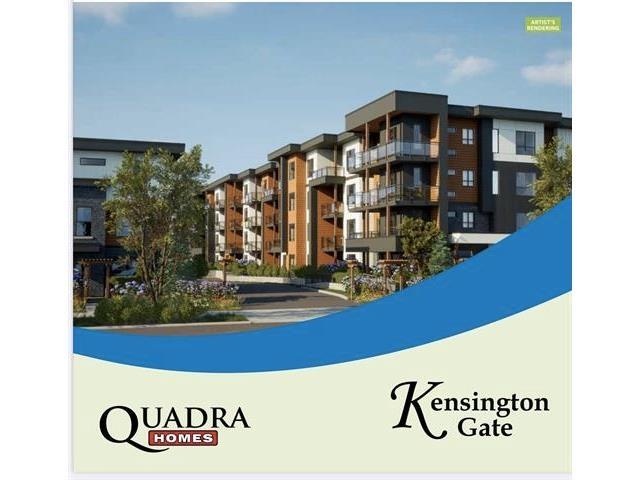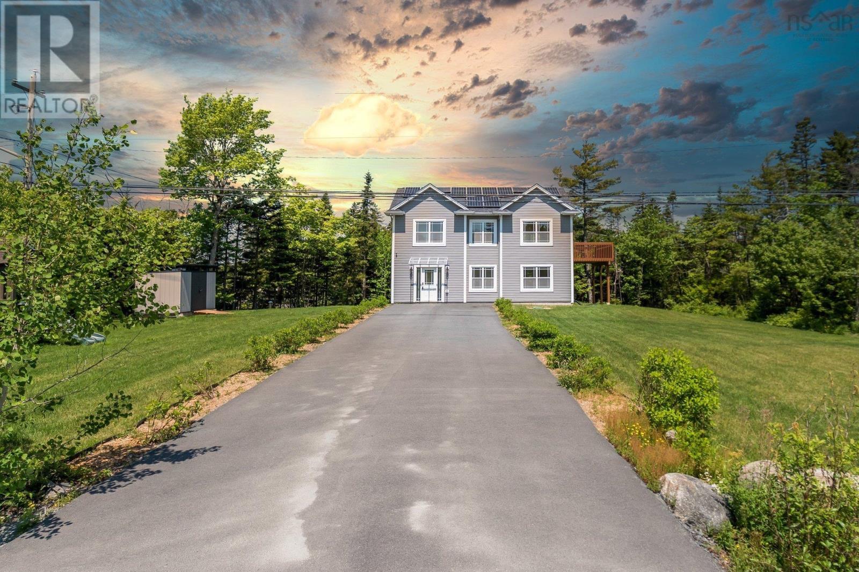7 Otonabee Street
Belleville, Ontario
Welcome to 7 Otonabee Street, this large two storey end unit townhome features a fabulous kitchen with corner pantry, oversized island with a bright open living dining area. The second floor includes three spacious bedrooms, two well appointed bathrooms and a convenient laundry closet. This home is completed with a 10x10 deck, powder room, attached one car garage with inside entry and an unspoiled basement with bathroom rough in. (id:60626)
Royal LePage Proalliance Realty
19 Cedarwood Street
Quinte West, Ontario
Welcome to your next home in the beautiful Rosewood Acres subdivision - where comfort meets convenience in this charming 2-bedroom, 2-bath bungalow. Thoughtfully designed for easy living, this home features a bright open layout with a walk-out basement and deck overlooking the backyard. The kitchen is both functional and stylish with an island and walk-in pantry, ideal for everyday cooking and entertaining. The primary suite offers a walk-in closet and private ensuite. The lower level includes rough-in plumbing for a future bathroom, giving homeowners the opportunity to customize the space to suit their needs. A double garage adds extra storage and convenience. Tucked into a quiet, family-friendly neighbourhood just minutes from local amenities this home is the perfect blend style, comfort and the peace of mind that having a new home brings. Tarion warranty. Taxes not assessed. (id:60626)
Royal LePage Proalliance Realty
277 Cranford Park Se
Calgary, Alberta
Welcome to this popular Belvedere model home, nestled on a peaceful, kid-friendly street in the desirable community of Cranston. This meticulously maintained home is being offered for sale for the first time! As you pull up to the home you will notice great curb appeal with a covered front porch to enjoy your morning coffee as the sun rises. Walk-in to beautiful hardwood floors that invite you into the expansive living room, where a custom-built feature wall is the centerpiece with floating shelves and a cozy electric stone fireplace. There is an abundant natural light that creates an inviting atmosphere for relaxation and gatherings. The gourmet kitchen showcases espresso cabinetry, an extended island with sleek quartz countertops, undermount sink, and stainless steel appliances, making it a chef's dream. A spacious dining room, convenient mudroom, and a 2-piece bathroom complete this level. Ascend the elegant curved spindle railing staircase to discover two generously sized bedrooms, perfect for guests or children, and an upgraded 4-piece bathroom. A skylight illuminates the hallway that leads to your primary suite, which boasts ample space for a king-sized bed, a walk-in closet, and a luxurious 4-piece ensuite featuring a large soaker tub and a beautifully tiled shower. Step outside to your private oasis - a professionally landscaped west facing backyard, perfect for hosting summer barbecues and outdoor enjoyment. Your neighbors will be jealous of your two tier deck and custom stone patio with retaining wall on this oversized reverse pie lot. There is a two car concrete parking pad which is ready for you to build your dream garage. Low maintenance landscaping keeps you enjoying other things in life rather than weekend chores. Last but not least this home comes with full central air conditioning to battle the summer heat inside your beautiful new home and custom window treatments with the front living room having remote control blinds. This location can't be beat within walking distance to schools, parks and a short drive to all the amenities you need. Don't wait to book your showing and come on Buy! (id:60626)
RE/MAX House Of Real Estate
Lot 158-B 21 Brianna Drive
Lantz, Nova Scotia
Welcome to the latest Homes by Highgate model on Brianna Drive. Another testament to Highgate quality, the "Notting Hill" offers a bright and spacious interior with high ceilings and timeless finishes throughout, effortlessly blending form and function. The main living area will feature an inviting open-concept design, with a large quartz island kitchen, ideal for entertaining. Homeowners will appreciate the versatile den located just off the main living area and the convenient foyer access to the heated attached garage. Upstairs, you'll find three generously sized bedrooms, including a fantastic principal suite complete with a spacious walk-in closet and a luxurious 5-piece ensuite. Ductless heating and cooling provide comfort year-round. Located in the charming community of Osprey Landing in Lantz, this home is just minutes away from family-friendly amenities such as the East Hants Sportsplex, Aquatic Centre, parks, playgrounds, groceries, restaurants, and more. With its clear views, clean air, and wide-open spaces, Osprey Landing offers a way of life that's hard to find elsewhere. Its close proximity to the city (just 45 minutes away) and the airport (just 15 minutes away) allows you to enjoy the best of both worldsa serene lifestyle with easy access to urban conveniences. Don't miss your chance to call this beautiful brand-new house your home. (id:60626)
Parachute Realty
207 Bowman Drive
Middlesex Centre, Ontario
(This is lot 11) Brand new release Block B (units 7-12). PRE-CONSTRUCTION PRICING! The Breeze is a freehold townhome development by Marquis Developments situated in Clear Skies phase III in sought after Ilderton and just a short drive from Londons Hyde Park, Masonville shopping centres, Western and University Hospital. Clear Skies promises more for you and your family. Escape from the hustle and bustle of the city with nearby ponds, parks and nature trails. The Breeze interior units are $594,900 and end units $599,900 and feature 3 spacious bedrooms and 2.5 bathrooms. These units are very well appointed with beautiful finishings in and out. These are freehold units without condo fees. Optional second front entrance for lower level one bedroom suite! Call quickly to obtain introductory pricing! Note these units are currently under construction with October 2025 closings. Note: There is approx 1635sf finished above grade and optional finished basement can be chosen with another 600sf for a total of 2235sf finished (Note: the above quoted square footages are only approximate and not to be relied upon). Model home at 229 Bowman Drive is now open by appointment. You may request a detailed builder package by email from the LA. CURRENT INCENTIVE: FREE SECOND ENTRANCE TO LOWER LEVEL. BRAND NEW SPRING INCENTIVE: $10,000 CREDIT TOWARDS UPGRADES OR REBATE ON CLOSING! Pricing is subject to change. Note* The interior photos and 3D tour are of our model home at 229 Bowman Drive. (id:60626)
RE/MAX Advantage Sanderson Realty
197 Bowman Drive
Middlesex Centre, Ontario
(This is Lot 14) Brand new release Block C (units 13-18). PRE-CONSTRUCTION PRICING! The Breeze is a freehold townhome development by Marquis Developments situated in Clear Skies phase III in sought after Ilderton and just a short drive from Londons Hyde Park, Masonville shopping centres, Western and University Hospital. Clear Skies promises more for you and your family. Escape from the hustle and bustle of the city with nearby ponds, parks and nature trails. The Breeze interior units are $594,900 and end units $599,900 and feature 3 spacious bedrooms and 2.5 bathrooms. These units are very well appointed with beautiful finishings in and out. These are freehold units without condo fees. Optional second front entrance for lower level one bedroom suite! Call quickly to obtain introductory pricing! Note these units are currently under construction with October 2025 closings. Note: There is approx 1635sf finished above grade and optional finished basement can be chosen with another 600sf for a total of 2235sf finished (Note: the above quoted square footages are only approximate and not to be relied upon). Model home at 229 Bowman Drive is now open by appointment. You may request a detailed builder package by email from the LA. CURRENT INCENTIVE: FREE SECOND ENTRANCE TO LOWER LEVEL. Pricing is subject to change. Note* The interior photos and 3D tour are of our model home at 229 Bowman Drive. (id:60626)
RE/MAX Advantage Sanderson Realty
195 Bowman Drive
Middlesex Centre, Ontario
(This is Lot 15) Brand new release Block C (units 13-18). PRE-CONSTRUCTION PRICING! The Breeze is a freehold townhome development by Marquis Developments situated in Clear Skies phase III in sought after Ilderton and just a short drive from Londons Hyde Park, Masonville shopping centres, Western and University Hospital. Clear Skies promises more for you and your family. Escape from the hustle and bustle of the city with nearby ponds, parks and nature trails. The Breeze interior units are $594,900 and end units $599,900 and feature 3 spacious bedrooms and 2.5 bathrooms. These units are very well appointed with beautiful finishings in and out. These are freehold units without condo fees. Optional second front entrance for lower level one bedroom suite! Call quickly to obtain introductory pricing! Note these units are currently under construction with October 2025 closings. Note: There is approx 1635sf finished above grade and optional finished basement can be chosen with another 600sf for a total of 2235sf finished (Note: the above quoted square footages are only approximate and not to be relied upon). Model home at 229 Bowman Drive is now open by appointment. You may request a detailed builder package by email from the LA. CURRENT INCENTIVE: FREE SECOND ENTRANCE TO LOWER LEVEL. Pricing is subject to change. Note* The interior photos and 3D tour are of our model home at 229 Bowman Drive. (id:60626)
RE/MAX Advantage Sanderson Realty
193 Bowman Drive
Middlesex Centre, Ontario
(This is Lot 16) Brand new release Block C (units 13-18). PRE-CONSTRUCTION PRICING! The Breeze is a freehold townhome development by Marquis Developments situated in Clear Skies phase III in sought after Ilderton and just a short drive from Londons Hyde Park, Masonville shopping centres, Western and University Hospital. Clear Skies promises more for you and your family. Escape from the hustle and bustle of the city with nearby ponds, parks and nature trails. The Breeze interior units are $594,900 and end units $599,900 and feature 3 spacious bedrooms and 2.5 bathrooms. These units are very well appointed with beautiful finishings in and out. These are freehold units without condo fees. Optional second front entrance for lower level one bedroom suite! Call quickly to obtain introductory pricing! Note these units are currently under construction with October 2025 closings. Note: There is approx 1635sf finished above grade and optional finished basement can be chosen with another 600sf for a total of 2235sf finished (Note: the above quoted square footages are only approximate and not to be relied upon). Model home at 229 Bowman Drive is now open by appointment. You may request a detailed builder package by email from the LA. CURRENT INCENTIVE: FREE SECOND ENTRANCE TO LOWER LEVEL. Pricing is subject to change. Note* The interior photos and 3D tour are of our model home at 229 Bowman Drive. (id:60626)
RE/MAX Advantage Sanderson Realty
191 Bowman Drive
Middlesex Centre, Ontario
(This is unit 17) Brand new release Block C (units 13-18). PRE-CONSTRUCTION PRICING! The Breeze is a freehold townhome development by Marquis Developments situated in Clear Skies phase III in sought after Ilderton and just a short drive from Londons Hyde Park, Masonville shopping centres, Western and University Hospital. Clear Skies promises more for you and your family. Escape from the hustle and bustle of the city with nearby ponds, parks and nature trails. The Breeze interior units are $594,900 and end units $599,900 and feature 3 spacious bedrooms and 2.5 bathrooms. These units are very well appointed with beautiful finishings in and out. These are freehold units without condo fees. Optional second front entrance for lower level one bedroom suite! Call quickly to obtain introductory pricing! Note these units are currently under construction with October 2025 closings. Note: There is approx 1635sf finished above grade and optional finished basement can be chosen with another 600sf for a total of 2235sf finished (Note: the above quoted square footages are only approximate and not to be relied upon). Model home at 229 Bowman Drive is now open by appointment. You may request a detailed builder package by email from the LA. CURRENT INCENTIVE: FREE SECOND ENTRANCE TO LOWER LEVEL. Pricing is subject to change. Note* The interior photos and 3D tour are of our model home at 229 Bowman Drive. (id:60626)
RE/MAX Advantage Sanderson Realty
232 Dockside Drive
Kingston, Ontario
**LIMITED TIME OFFER: $25,000 Quick Close Rebate from CaraCo** Under construction now from CaraCo in Riverview Shores! The Hamilton, an executive townhome, offering 1,400 sq/ft, 3 bedrooms and 2.5 baths. This open concept design features ceramic tile foyer, laminate plank flooring and 9ft wall height on the main floor. The kitchen features quartz countertops with a large centre island, pot lighting, built-in microwave and walk-in pantry. Spacious living room with pot lighting, corner gas fireplace and patio doors to rear yard. 3 bedrooms up including the primary bedroom with double closets and 3-piece ensuite bathroom with tiled shower. All this plus quartz countertops in all bathrooms, main floor laundry/mud room, high-efficiency furnace, HRV and basement bathroom rough-in. Ideally located in all new Riverview Shores, close to parks, schools, downtown, CFB and all east end amenities. Move-in August 2025. (id:60626)
RE/MAX Rise Executives
117 20932 83 Avenue
Langley, British Columbia
GROUND FLOOR UNIT WITH LARGE PATIO! Assignment of the Contract. *** Kensington Gate build by highly desirable Quadra Homes!!! It is Junior 2 bedrooms! Best location in Willoughby. Quality product! **Mini storage style extra-large locker is included! Gourmet kitchen, stainless steel appliances including, 5 burner gas cooktops with convection oven, quartz countertops and white cabinets. Heated tile floors in the bathroom, 9 ft high ceilings. 2 A/C units are included!!! Balcony with BBQ gas hook up. Underground parking space with rough in EV charger. Walking distance to great schools and shopping. Completing is fall of 2025! Call for more information. (id:60626)
RE/MAX Treeland Realty
247 Pinetree Crescent
Hammonds Plains, Nova Scotia
Welcome to 247 Pinetree Crescent in Hammonds Plains a welcoming, move-in ready home offering comfort, style, and meaningful updates throughout. Bathed in natural light, the home features a cozy layout and a modern kitchen with all appliances included. The ductless mini-split heat pump ensures year-round comfort in every season. Since 2021, the property has seen excellent upgrades. In 2022, the driveway was paved and landscaping professionally completed enhancing both function and curb appeal. A lush green lawn, storage shed, and kids play area create a yard thats perfect for relaxing or enjoying family time. Step out onto the spacious deckan ideal spot for outdoor dining, morning coffee, or evening unwinding. Inside, the home was freshly painted and received brand new flooring on the main level in June 2025, adding a clean, modern feel. A new washer was added in 2024, and solar panels are already in placean energy-efficient bonus that supports long-term savings in rising utility conditions. Whether youre planning your next move or stepping into homeownership, this home delivers lasting value in one of Hammonds Plains most desirable neighbourhoods. Book your private viewing today with your agent and see how easily it could become yours. (id:60626)
Exit Realty Specialists

