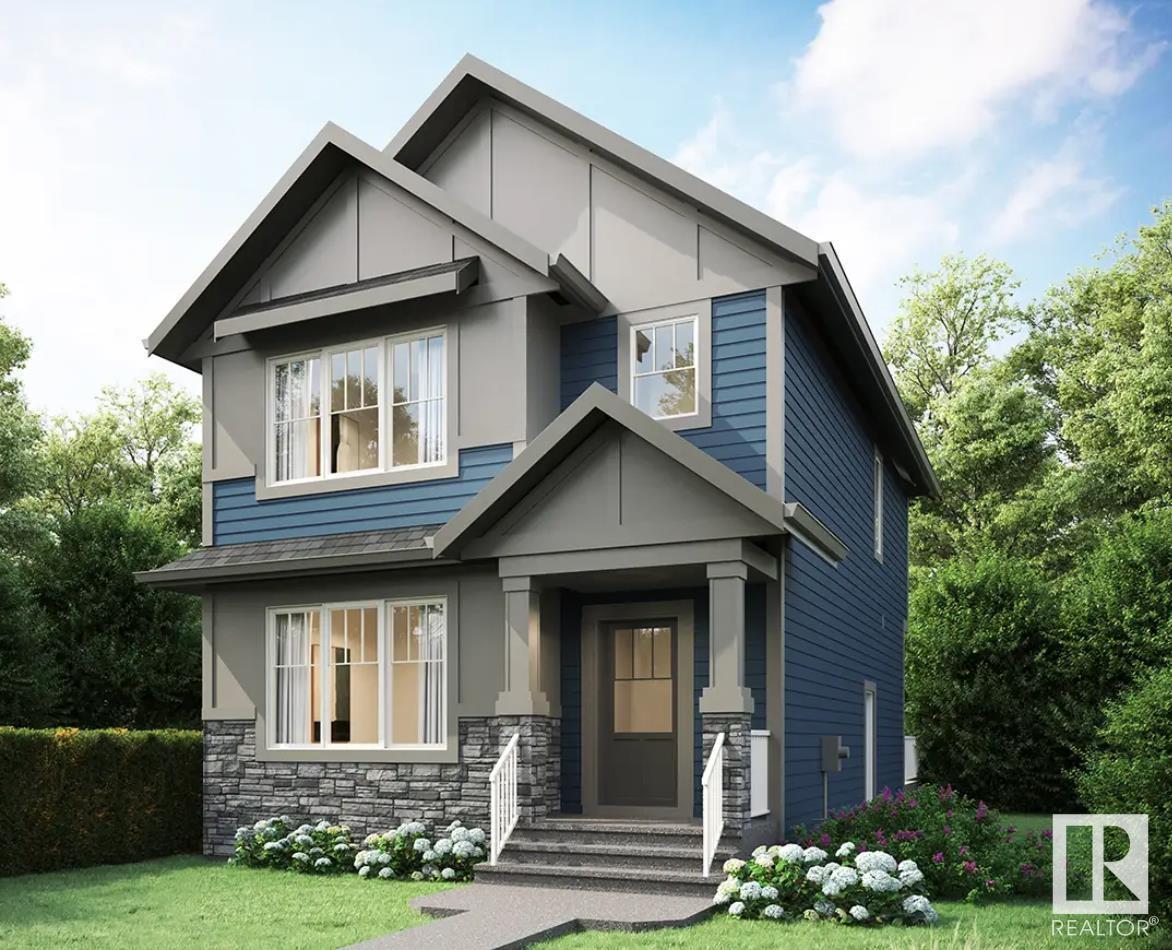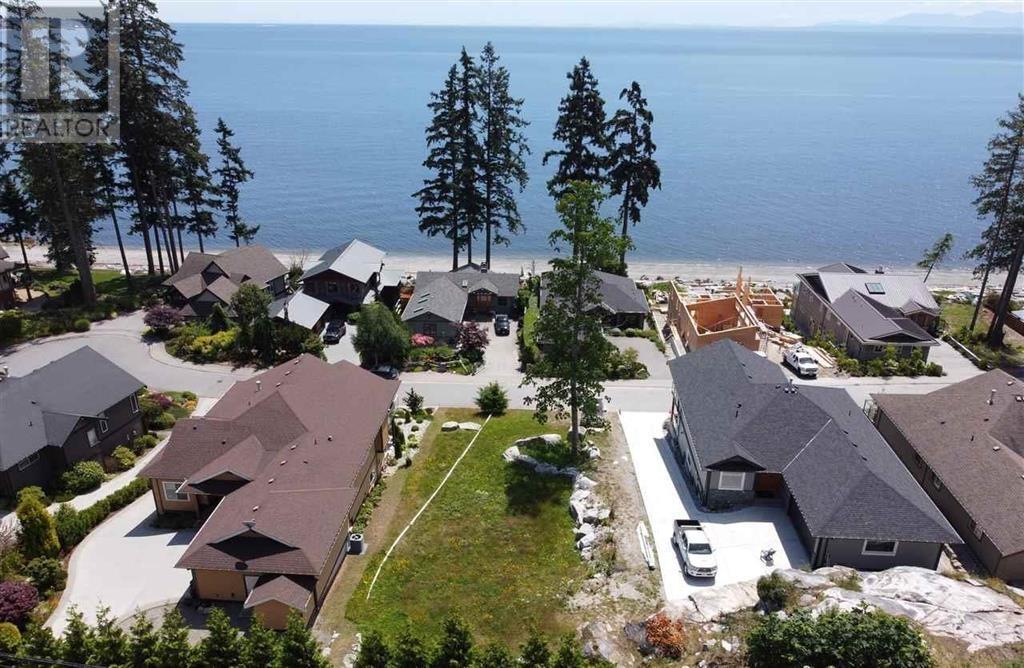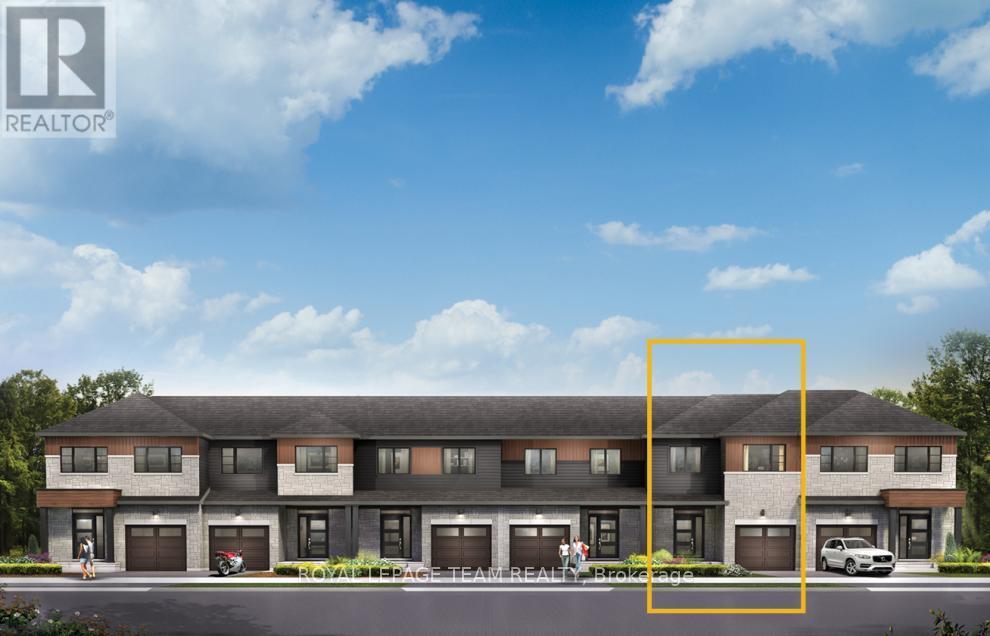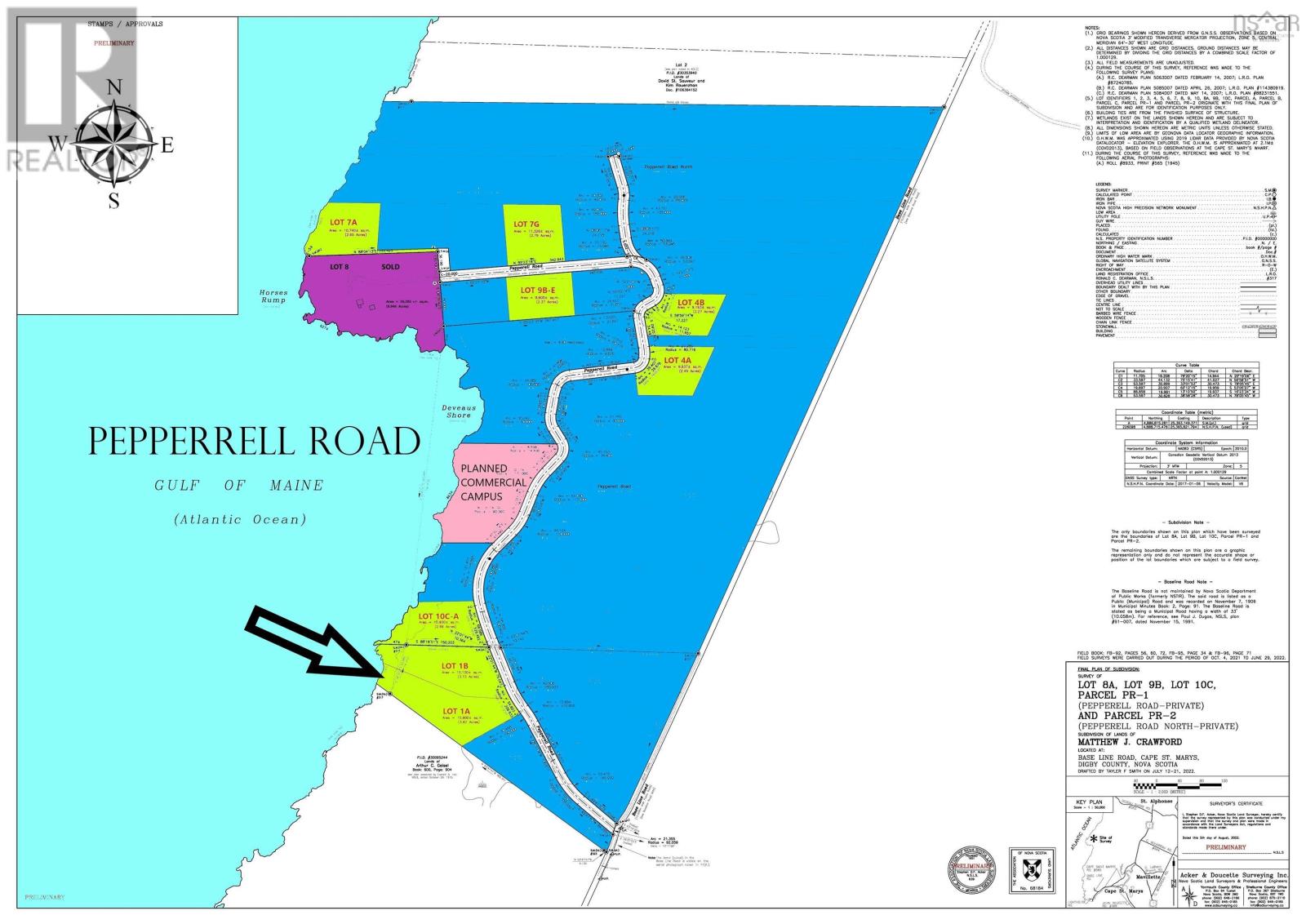6112 Carr Rd Nw
Edmonton, Alberta
Discover the Valley — a beautifully designed home that offers the perfect balance of space and style. Featuring side entry, 3 comfortable bedrooms, 2.5 bathrooms, and an open-concept layout, this home is ideal for both family living and entertaining.Upstairs, enjoy the convenience of second-floor laundry and a versatile bonus room that’s perfect for relaxing or gathering with loved ones. The Valley-G is where modern design meets everyday comfort, creating a welcoming space you'll love to come home to. (id:60626)
Century 21 Leading
61426 Rge Rd 455
Rural Bonnyville M.d., Alberta
This spacious bungalow only 1 1/2 miles north of Bonnyville is situated on 20.24 acres. This home has a bright kitchen with vaulted ceilings, large island lots of cabinets for storage. The living room is a great place for the family to gather. Just off the kitchen is a 4 season room. 3 bedrooms on the main floor, including the master suite with large 4 pc ensuite with soaker tub. The basement has a wonderful family space with kitchenette, 4 pc bathroom, a large 4th bedroom and more storage then your average home. A double attached heated garage with access to the back yard. The yard is meticulously looked after, enough room for whatever your heart desires. Fire pit area, acres to run! The shop is an added bonus, heated with large overhead doors it will be what you need! (id:60626)
Century 21 Poirier Real Estate
513 - 118 Merchants' Wharf
Toronto, Ontario
Welcome to Aquabella at Bayside by Tridel, where luxury meets waterfront living in this beautifully designed 1-bedroom, 1-bathroom condo. Featuring an open-concept living and dining area that flows seamlessly to a private balcony, and a modern European-style kitchen with built-in appliances, stone countertops, and backsplash. This unit offers both elegance and practicality. With ample closet space throughout, this suite is perfect for those who value both comfort and organization. Located steps from Toronto's Harbourfront, the boardwalk, Sugar Beach, and the ferry terminal, youll enjoy the best of lakeside living while remaining close to the heart of downtown. (id:60626)
Homelife/romano Realty Ltd.
6014 Silverstone Lane
Sechelt, British Columbia
Welcome to Silverstone Lane, Sechelt's premier waterfront community. Enjoy STUNNING, UNOBSTRUCTED OCEAN VIEWS of the Georgia Strait and Trail Bay from this fully serviced, semi-waterfront lot. This lot is ready for you to build your dream home and is surrounded by newer, high-end custom waterfront homes. Enjoy exclusive beach access to your own piece of paradise, only for Silverstone owners. Enjoy sunrise and sunsets every day from this southerly exposed property. Located just steps from Downtown Sechelt, shopping, restaurants and amenities. Bring you plan and build your own piece of paradise on the Sunshine Coast! (id:60626)
Sutton Group-West Coast Realty
2532 Esprit Drive
Ottawa, Ontario
There's more room for family in the Lawrence Executive Townhome. Discover a bright, open-concept main floor, where you're all connected from the spacious kitchen to the adjoined dining and living space. The second floor features 4 bedrooms, 2 bathrooms and the laundry room. The primary bedroom includes 3pc ensuite bath and a spacious walk-in closet. The rec room in the finished basement provides even more space. Avalon Vista! Conveniently situated near Tenth Line Road - steps away from green space, future transit, and established amenities of our master-planned Avalon community. Avalon Vista boasts an existing community pond, multi-use pathways, nearby future parks, and everyday conveniences. November 19th 2025 occupancy! (id:60626)
Royal LePage Team Realty
312 - 820 Gardiners Road
Kingston, Ontario
Kingston's newest west end condominium offers the best of both worlds in both location and lifestyle. Literally steps to everything, from the Cataraqui Mall, Starbucks, endless restaurants and shopping; District Condo's rests in the heart of Kingston's vibrant West end community. This magnificently designed building contains a sprawling rooftop patio, landscaped courtyard, fitness & yoga studio, boardrooms with co-working spaces, luxury entertainment lounges, pickleball court, sun filled party room and underground parking. This unit features 9.5ft ceilings, quartz counters, stainless steel appliances, stackable laundry, stunning showers, solid interior doors, ceramic tile and concrete demising floors for all units. With endless amenities at your fingertips and a community with an almost unbeatable walk-score, District condos rises above the rest. Finally a building with the location and lifestyle you have been waiting for. We invite you to take advantage of pre construction pricing and book a showing at our fully equipped sales center and model suite. Occupancy Fall 2026. Photos taken of a model suite, fits and variations may apply to actual units. (id:60626)
RE/MAX Rise Executives
5580 Island Hwy W
Qualicum Beach, British Columbia
Great starter home, retirement home or investment property! This very sunny 1/2 acre property has all the room for your boats, rv's and garden needs. The open floor plan features a spacious kitchen open to the dining area and living room with a wood burning stove. On the main level is 2 bedrooms and a bathroom, the upper floor loft would make a great studio, craft room, playroom or use as a bedroom. Over the carport is a 12x18 sundeck for entertaining and in the backyard there is a 20X25 detached workshop! Just a short 15 minute drive to Qualicum Beach, Bowser shopping, Deep Bay Marina, shopping and restaurants. This is one to be seen, don't delay! (id:60626)
RE/MAX Anchor Realty (Qu)
Lot 20 - 56 Cedar Park Crescent
Quinte West, Ontario
NEW HOME UNDER CONSTRUCTION - Nestled in the desirable Hillside Meadows of Trenton, this Klemencic Homes townhome, the move-in ready Burgundy Model, offers 1,023 sq ft and charming curb appeal. The main level, designed with an open concept, highlights a modern kitchen, a spacious great room, and access to a back deck with a gas BBQ hookup. Two bedrooms, including a sizable primary bedroom with a 4pc semi-ensuite, provide comfort on this level. The finished lower level adds 630 sq ft of living space, featuring a third bedroom, a 4pc bathroom, and a roomy recreation area. Conveniently located near the 401, schools, Walmart, and more, this home is a must see! (id:60626)
RE/MAX Quinte John Barry Realty Ltd.
Lot 1a Pepperrell Road
Cape St Marys, Nova Scotia
Discover +/- 3.92 acres of prime oceanfront real estate, the southernmost gem along Pepperrell Road. Revel in breathtaking westward-facing panoramas, ensuring your evenings are adorned with awe-inspiring sunsets. This expansive plot stands as our most sizable oceanfront offering, providing an unparalleled sense of privacy and seclusion. Step outside and stroll along the super amenity known as The Cliff Walk, leading you to the eagerly anticipated Pepperrell Road Town Square. This bustling hub is set to host a myriad of planned amenities and businesses, promising a vibrant community at your doorstep. Lot 1A boasts a diverse topography offering generously sized elevated forest lands and a beautiful and magical bog ensuring your residence is surrounded by natural wonders. It will be intriguing to see where you choose the perfect spot for your dream home. ALL PRICES IN CANADIAN DOLLARS ARE APPROXIMATE AND SUBJECT TO CURRENT US DOLLAR EXCHANGE RATES AT TIME OF SIGNED CONTRACT AND SHALL BE RECALCULATED. (id:60626)
RE/MAX Banner Real Estate(Yarmouth)
42 Hazelglen Drive Unit# 6
Kitchener, Ontario
Introducing Hazel Hills Condos, a new and vibrant stacked townhome community to be proudly built by A & F Greenfield Homes Ltd. There will be 20 two-bedroom units available in this exclusive collection, ranging from 965 to 1,118 sq. ft. The finish selections will blow you away, including 9 ft. ceiling on second level; designer kitchen cabinetry with quartz counters; a stainless steel appliance package valued at over $6,000; carpet-free second level; and ERV and air conditioning for proper ventilation. Centrally located in the Victoria Hills neighbourhood of Kitchener, parks, trails, shopping, and public transit are all steps away. One parking space is included in the purchase price. Offering a convenient deposit structure of 10%, payable over a 90-day period. All that it takes is $1,000 to reserve your unit today! Occupancy expected Fall 2025. Contact Listing Agent for more information. (id:60626)
Century 21 Heritage House Ltd.
1115 - 51 East Liberty Street
Toronto, Ontario
Welcome to urban living at its finest in the heart of Liberty Village! This beautifully designed 1+1 bedroom condo offers an incredibly functional layout, ideal for professionals, couples, or savvy investors. The spacious den is perfect for a practical home office and there isn't an inch of wasted space in this unit. Modern finishes and floor-to-ceiling windows fill the unit with natural light, creating a bright and inviting space. Located in one of Toronto's most vibrant communities, you're steps from trendy cafes, restaurants, shops, and transit. Whether you're working from home or heading downtown, this unit truly has it all. Don't miss your chance to own a slice of Liberty Village with a view that never gets old (id:60626)
Real Broker Ontario Ltd.
838 Creekside Boulevard Sw
Calgary, Alberta
This thoughtfully designed 1,654 sq ft home offers unbeatable value with a bright, open-concept layout, clean lines, and a south-facing backyard that fills the space with natural light. The rear kitchen is the heart of the home, featuring modern finishes, quality cabinetry, and a seamless connection to the dining and living areas - perfect for everything from everyday meals to weekend entertaining. Upstairs, the central bonus room creates a flexible space for movie nights, homework, or just relaxing. The spacious primary suite includes a walk-in closet and a private ensuite, while two additional bedrooms, a full bathroom, and a conveniently located laundry room complete the upper floor. The basement awaits your ideas, and a full builder warranty offers peace of mind. Located in Calgary’s southwest, Pine Creek is a community that brings nature and convenience together. With scenic walking paths, parks, and quick access to schools, shopping, and major roads, it’s an ideal place to build your lifestyle and feel at home. (Images are of home with a similar layout and do not reflect the exact home for sale.) (id:60626)
Real Broker














