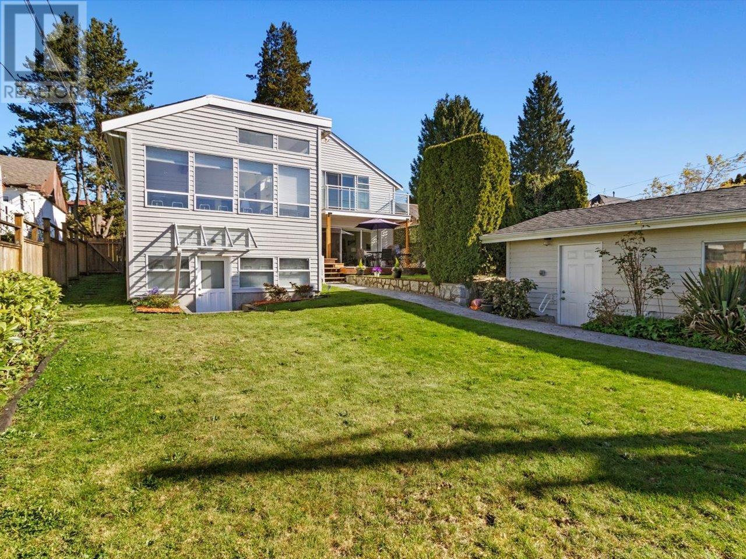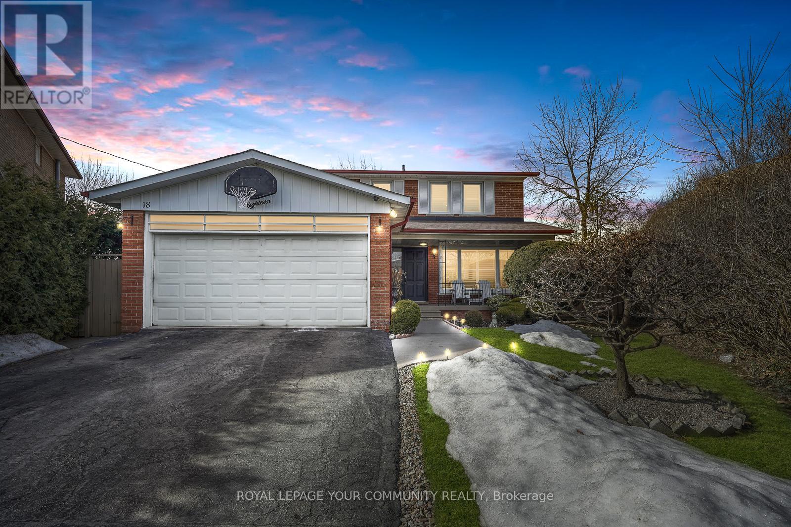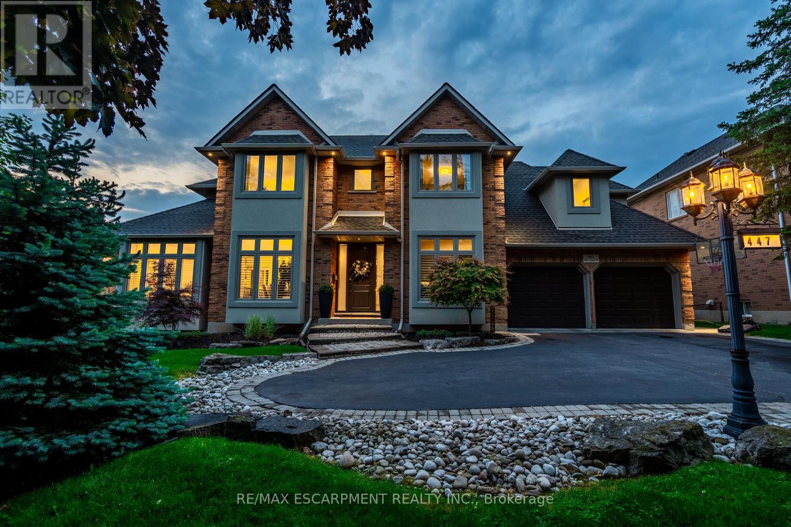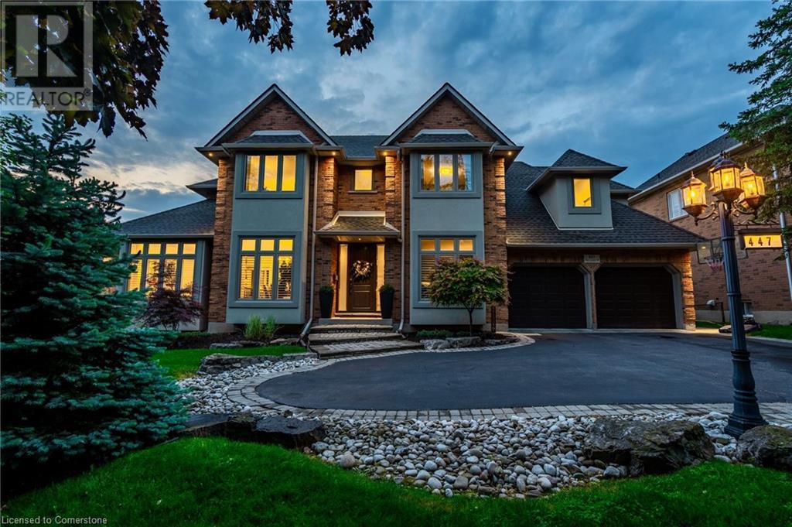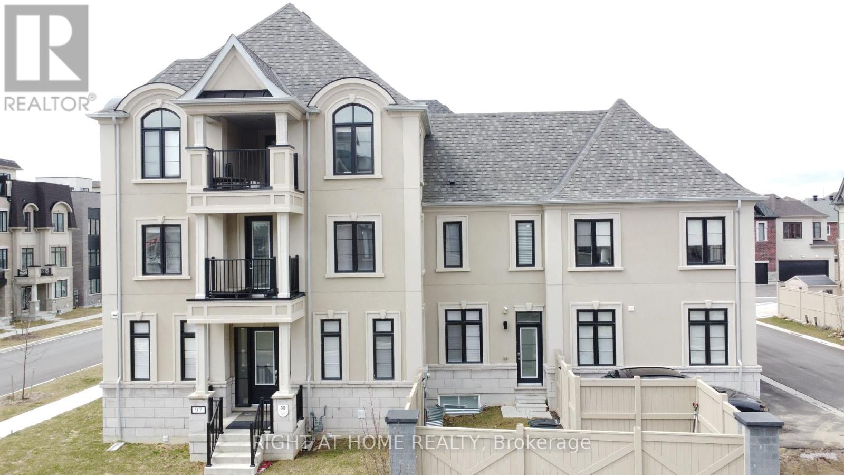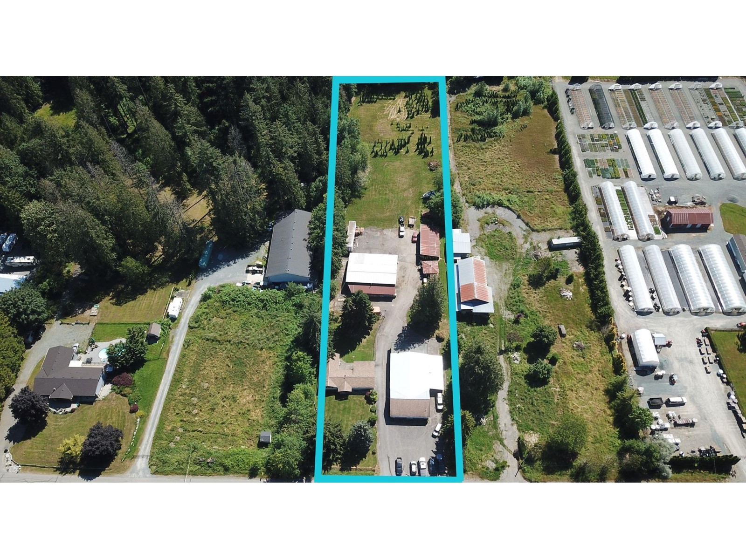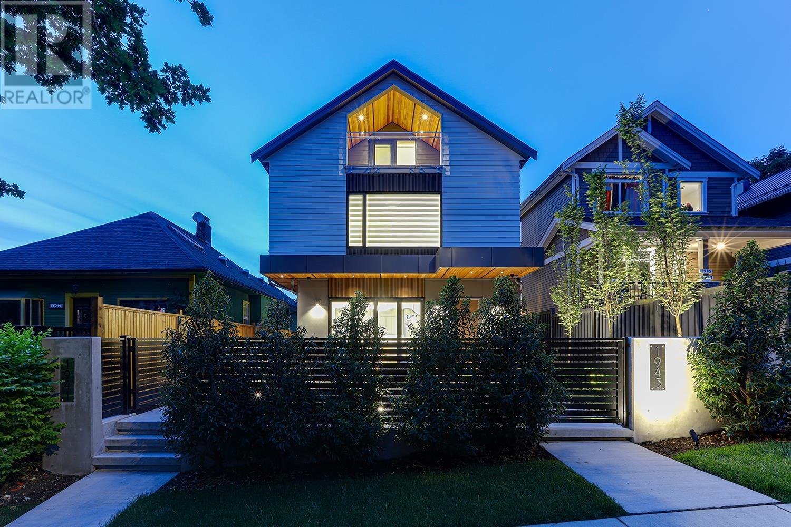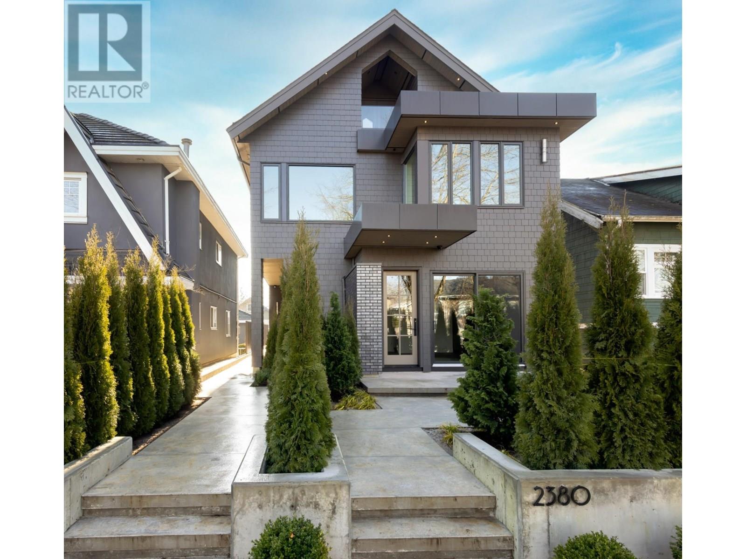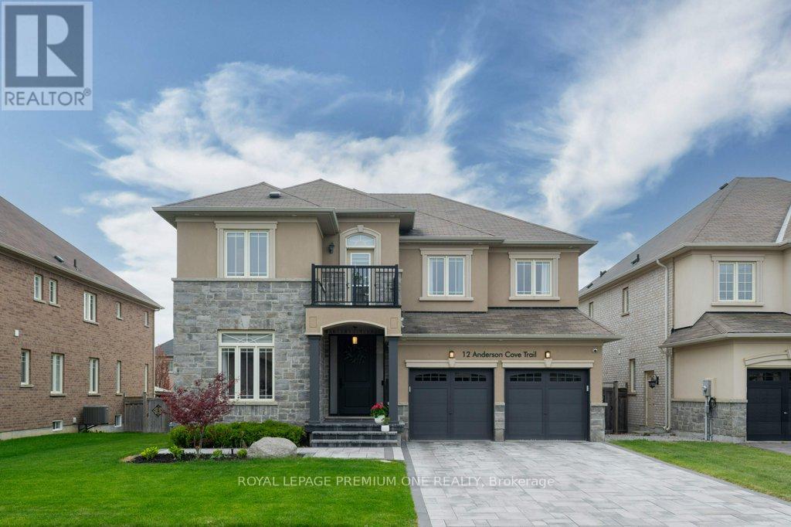513 E 6th Street
North Vancouver, British Columbia
Excellent value on this lower Lonsdale split level home on a big 50' X 135' lot with amazing views! This property was extensively renovated in the 1990's to create a unique West Coast Contemporary design. Dramatic vaulted ceilings and floor to ceiling windows flood the spacious living areas (family area, dining room and large open kitchen) with natural light. Sunken living room with floor to ceiling gas F/P opens to patio and sunny Southern exposed rear yard. Open stair case leads to bonus loft area - perfect for studio/office. Separate self contained studio suite with ground level access perfect for a third bedroom or rental. Detached garage with lane access.This lovely home is located close to the best in schools, shopping, recreation & more! (id:60626)
Oakwyn Realty Ltd.
18 Terryellen Crescent
Toronto, Ontario
THIS HOUSE IS REALLY SPECIAL! STARTING FROM THE WELCOMING FRONT PORCH AND THE INVITINGENTRANCE, YOU WILL FEEL YOU HAVE FINALLY FOUND YOUR DREAM HOME AS SOON AS YOU STEP INSIDE ANDARE IMMEDIATELY CAPTIVATED BY THE ABUNDANCE OF NATURAL LIGHT. THE LARGE WINDOWS CREATE A WARMAND INVITING AMBIANCE, WHILE THE FLOORPLAN DESIGN ALLOWS FOR SEAMLESS FLOW BETWEEN THE LIVINGAREAS CREATING AN INVITING ATMOSPHERE. THE MAIN FLOOR ALSO FEATURES AN OFFICE AND A LARGEFAMILY ROOM WITH FIREPLACE. THIS STUNNING HOME OFFERS THE PERFECT BLEND OF ELEGANCE ANDCOMFORT, MAKING IT THE IDEAL RETREAT FOR YOU AND YOUR FAMILY.WITH FOUR SPACIOUS BEDROOMS AND TWO BATHROOMS(ONE 4-PIECE PLUS ONE FIVE-PIECE) ON THE SECONDFLOOR, THERE'S PLENTY OF ROOM FOR EVERYONE TO ENJOY THEIR OWN SPACE!THE FINISHED BASEMENT IS CURRENTLY USED AS A HUGE REC-ROOM, A GAMES-ROOM, A LAUNDRY ROOM ANDAN ADDITIONAL ROOM THAT CAN BE USED AS A 5TH BEDROOM.MANY OTHER FEATURES ADD TO THE CONVENIENCE OF THIS HOME, SUCH AS A LARGE PIE-SHAPED LOT WITHABOVE-GROUND SWIMMING POOL ON TWO-TIERED DECK, CALIFORNIA SHUTTERS AND CROWN MOULDINGSTHROUGHOUT THE ENTIRE FIRST AND SECOND FLOORS, CARPET FREE FLOORS.THE NEIGHBOURHOOD IS A PARK HEAVEN, WITH 4 PARKS WITHIN A 20 MINUTE WALK), AND MORE THAN TENRECREATIONAL FACILITIES. IT ALSO FEATURES GREAT ELEMENTARY AND SECONDARY SCHOOLS, BOTH PUBLICAND CATHOLIC. (id:60626)
Royal LePage Your Community Realty
447 Golf Links Road
Hamilton, Ontario
Set in one of Acaster's most coveted enclaves, just steps from the prestigious Hamilton Golf & Country Club, this freshly renovated home offers nearly 4000 sq ft of thoughtfully designed living space that effortlessly balances luxury, comfort, and function for any family. The heart of the home is a sun-drenched chef's kitchen ('22), an entertainer's dream. Featuring custom white shaker cabinetry that extends to the ceiling with glass-lit accents, quartz countertops, a deep charcoal island, brushed bronze accents, and high-end stainless steel appliances. A farmhouse sink, gas cooktop with pot filler, custom range hood, and elegant herringbone style tile backsplash elevate the space, while wide-plank hardwood floors ('22) & statement lighting tie it all together in style. A bright home office on the main floor provides the perfect executive retreat- private, peaceful, and just steps from the heart of family life. Wainscoting details throughout the main level and into the upstairs primary suite add character and craftsmanship that quietly impress. Upstairs, four spacious bedrooms offer room to grow, which the primary ensuite ('20) is a spa worthy escape, with Moroccan marble style tile, a walk in glass shower and dual vanities. The fully finished lower level includes a fifth bedroom and full bath ('24) ideal for guests, in-laws or an independent teen. Step outside to a backyard made for memory-making. A saltwater pool, complete with a brand-new liner ('25), sets the stage for summer relaxation. A built-in play structure adds kid-friendly charm, while the fenced yard created a private, secure haven. Families will appreciate proximity to top-tier public and Catholic schools, with a wide range of extracurricular programs nearby to keep kids active, creative and connected. This isn't just a house - it's a family-forward, design-driven home in one of Ancasters more distinguished neighbourhoods. (id:60626)
RE/MAX Escarpment Realty Inc.
18852 55 Avenue
Surrey, British Columbia
Stunning executive 5000+sqft home in Cloverdale checks all the boxes! featuring a chef's kitchen, SPICE kitchen, and a MAIN Floor Bedroom with its own 4-piece bath is perfect for parents or grandparents. Upstairs offers 4bdrms ( 2 primary bedrooms w/ensuites & private southVIEW balcony + 2 additional spacious bedrooms) + OPEN flex space. The bsmnt feat. 2bdrm LEGAL SUITE + a bar area with separate entrance & theater room w/4-piece bath, easily convert to a 2+1 suite. Fully fenced 7000sqft south exposed LOT with a large patio, double garage, and 4 additional parking spots on the pad. Easy access to Hwy10, NEW Cloverdale Hospital, steps to schools, parks, transit. (id:60626)
RE/MAX 2000 Realty
447 Golf Links Road
Ancaster, Ontario
Set in one of Acaster's most coveted enclaves, just steps from the prestigious Hamilton Golf & Country Club, this freshly renovated home offers nearly 4000 sq ft of thoughtfully designed living space that effortlessly balances luxury, comfort, and function for any family. The heart of the home is a sun-drenched chef's kitchen ('22), an entertainer's dream. Featuring custom white shaker cabinetry that extends to the ceiling with glass-lit accents, quartz countertops, a deep charcoal island, brushed bronze accents, and high-end stainless steel appliances. A farmhouse sink, gas cooktop with pot filler, custom range hood, and elegant herringbone style tile backsplash elevate the space, while wide-plank hardwood floors ('22) & statement lighting tie it all together in style. A bright home office on the main floor provides the perfect executive retreat-private, peaceful, and just steps from the heart of family life. Wainscoting details throughout the main level and into the upstairs primary suite add character and craftsmanship that quietly impress. Upstairs, four spacious bedrooms offer room to grow, which the primary ensuite ('20) is a spa worthy escape, with Moroccan marble style tile, a walk in glass shower and dual vanities. The fully finished lower level includes a fifth bedroom and full bath ('24) ideal for guests, in-laws or an independent teen. Step outside to a backyard made for memory-making. A saltwater pool, complete with a brand-new liner ('25), sets the stage for summer relaxation. A built-in play structure adds kid-friendly charm, while the fenced yard created a private, secure haven. Families will appreciate proximity to top-tier public and Catholic schools, with a wide range of extracurricular programs nearby to keep kids active, creative and connected. This isn't just a house - it's a family-forward, design-driven home in one of Ancasters more distinguished neighbourhoods. (id:60626)
RE/MAX Escarpment Realty Inc.
97 Guardhouse Crescent
Markham, Ontario
Stunning French Urban-Style Detached Home in Prestigious Angus Glen. Welcome to this exquisite 3-storey detached home built by Minto, ideally situated in the sought-after Angus Glen community. Only 2 years new, this spacious 3,200 sq. ft. residence offers the perfect blend of elegance and functionality for large or multi-generational families.Featuring 5 generously sized bedrooms and 6 luxurious bathrooms, this home provides ample space and privacy for everyone. Enjoy hardwood flooring throughout, soaring ceilings on the main and second floors, and elegant 8-foot interior doors that enhance the home's upscale appeal.The second and third floors boast private balconies, perfect for morning coffee or evening relaxation. The primary suite includes a massive walk-in closet, ideal for organizing your wardrobe with ease.With income potential from possible rental units, this home is a rare opportunity in a prime location. (id:60626)
Right At Home Realty
1843 Fraser Avenue
Port Coquitlam, British Columbia
This stunning 7-bedroom, 6-bathroom home in the Glenwood area of Port Coquitlam offers both luxury and functionality. The main floor features a spacious living room, a cozy family room, a modern kitchen with an additional spice kitchen, and a versatile bed/ den-ideal for remote work or seniors. Upstairs, you'll find four generously sized bedrooms and three bathrooms, providing ample space for family living. The basement includes a legal 2-bedroom suite, perfect as a mortgage helper, and a large recreation room with a separate entrance that can be easily converted into an additional one-bedroom suite. Additional highlights include A/C, Radiant heat, a detached 2-car garage accessible via the back lane, and a location that's close to public transportation, schools, and shopping centers. (id:60626)
Royal LePage Elite West
Ph2 1288 W Georgia Street
Vancouver, British Columbia
A very special Penthouse home with panoramic ocean, mountain and city views. Excellent layout, outdoor deck with one of the most coveted views in the city. 24/7 concierge. Walking distance to some of the city's best dining, entertainment and shopping on Alberni street including Robson street, Stanley Park, marina and much more. 2 Side by side parking spots and Locker room. Tenanted until September 30th, for viewing please give at least 24hrs notice (id:60626)
Lehomes Realty Premier
7836 Bradner Road
Abbotsford, British Columbia
2.38 acre prime location located at the north end of Bradner road, 10 minutes to amenities, freeway etc. If you are looking for a small acreage offering flat land, partial views of Mount Baker, quiet location and a property that has so many rental opportunities.....look no further. Amazing spot to build your dream home. Some notable amenities on this property start with the massive 4 door, 44ft x 58ft shop with 2 attached machine/storage rooms that will be the dream of any car buff/mechanic in the family. Multiple rent generating opportunities with the house, suite, large shop and professional paint booth for car buffs. Located at the north end of Bradner road, the area offers community living at its finest, Jubilee community hall and enough land to create your own perfect acreage oasis. (id:60626)
Royal LePage Little Oak Realty
1943 E 6th Avenue
Vancouver, British Columbia
Stunning new smart contemporary 1/2 duplex in Grandview Woodland area. The main floor features an open concept floor plan with a large kitchen with Fisher Paykal appliances, gas range, quartz counter tops, spacious living and dining room perfect for entertaining your family and friends. This house serves with 3 bedrooms along with ensuite bathrooms and a walk out balcony. Other features include built in vacuum, Control 4 automation, central air conditioning, HRV, radiant floor heating, security system, motorized blinds on the main floor & accordion-style glass doors open seamlessly to a front patio oasis, complete with a built-in fire pit-perfect for indoor-outdoor living and year-round entertaining! Close to commercial drive, downtown, schools and parks. This is a must see house! (id:60626)
Team 3000 Realty Ltd.
2380 E 5th Avenue
Vancouver, British Columbia
Experience the Ultimate in Luxurious Living with Unparalleled Craftsmanship and Design! Located in the Heart of East Vancouver with Steps to Transit, Nanaimo Street Shops, Cafes, Schools and minutes to Commercial Drive. This Remarkable Half Duplex is over 1650sqft of Spacious Living situated over 3 Levels with a Rare 4 Bedroom option and 2.5 bathrooms, Perfect for a Growing Family! Bonus 600sqft Crawl Space for loads of Storage. Professionally Designed with Stained Oak Cabinetry, Exotic Quartzite Countertops and Modern Light fixtures giving Ultimate Magazine Vibes! This Front unit boasts Professional Landscaping with Sliding Doors off to a Private Patio, Fantastic for Outdoor Living! Commuting is simple to Downtown, the North Shore and easy Hwy Access! (id:60626)
Macdonald Realty
12 Anderson Cove Trail
King, Ontario
Welcome to this stunning luxury residence nestled in one of Nobleton's most prestigious neighborhoods, where elegance meets comfort and convenience. Designed with the modern family in mind, this exquisite home offers a spacious and functional layout, ideal for both everyday living and upscale entertaining. Step inside to find a main floor office perfect for remote work or study, and a show-stopping chefs kitchen complete with built-in appliances, a large center island, and room for everyone. The kitchen flows seamlessly into the open-to-above family room, bathed in natural light from expansive windows that highlight the homes impeccable craftsmanship and contemporary design. Upstairs, you'll find four generously sized bedrooms, each with its own ensuite bathroom, offering privacy and comfort for the entire family. The fully finished basement features a second kitchen, a custom theatre room, and ample space for recreation or multi-generational living. Outdoors, enjoy your own private oasis. The professionally landscaped backyard boasts a heated pool, a charming gazebo, and a fully equipped outdoor kitchen with blackstone grille, ideal for hosting gatherings or simply unwinding with the family. Located in a vibrant, family-friendly community, this home is just steps away from Nobleton's incredible community park. Enjoy a variety of activities including a large playground, basketball courts, tennis and pickleball courts, a skate park, BMX course, and a dog park. You're also conveniently close to local bakeries, restaurants, grocery stores, and all the essential amenities that make daily life a breeze. This exceptional property is more than just a home its a lifestyle. Don't miss your opportunity to live in one of Nobleton's most sought-after communities. (id:60626)
Royal LePage Premium One Realty

