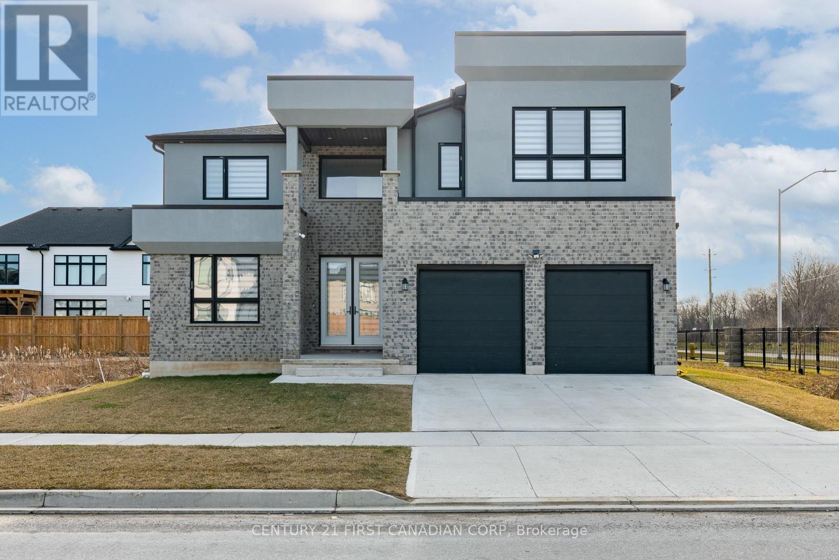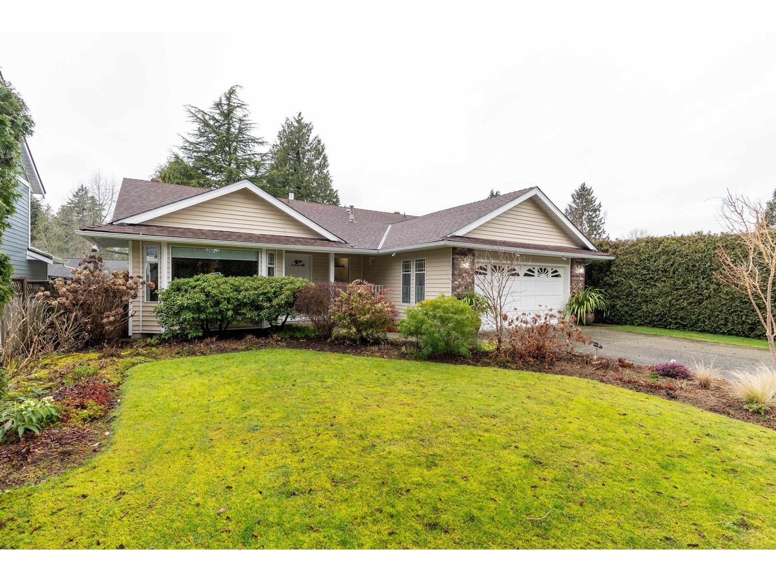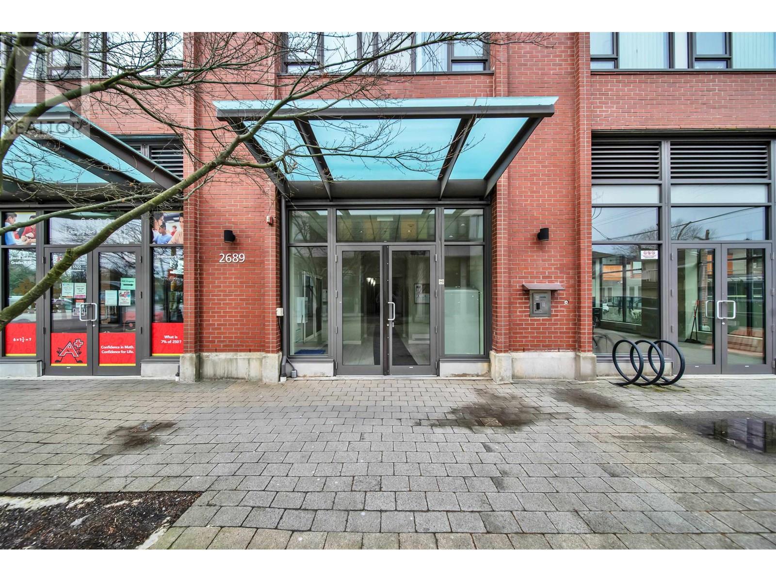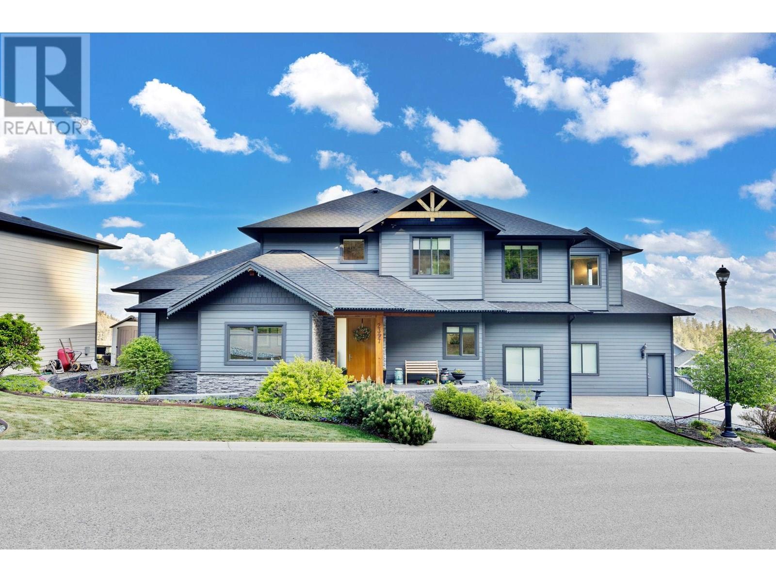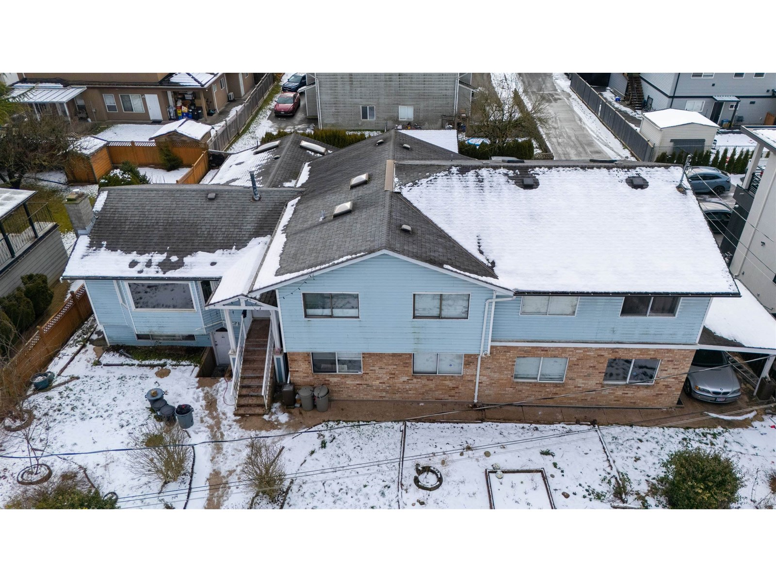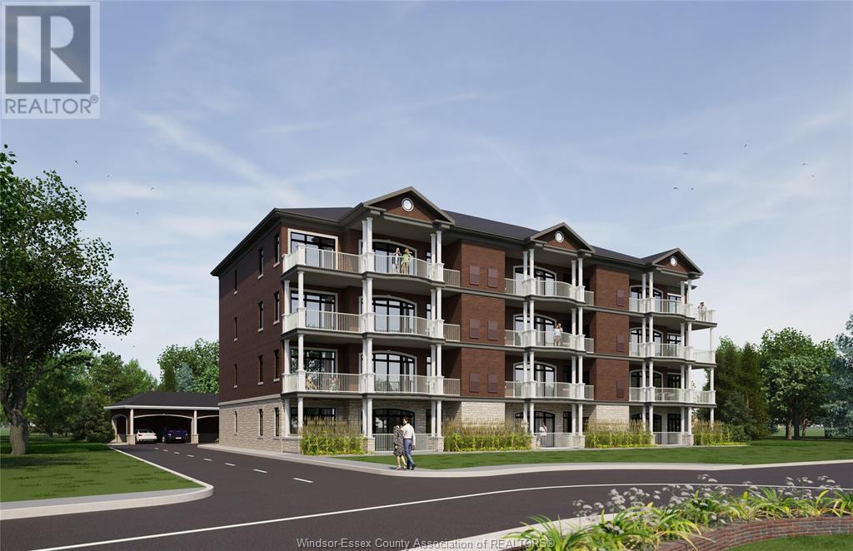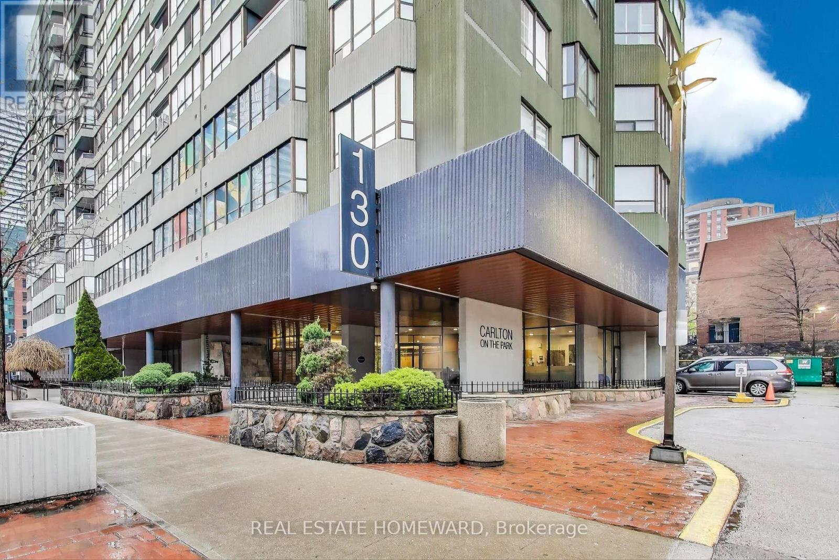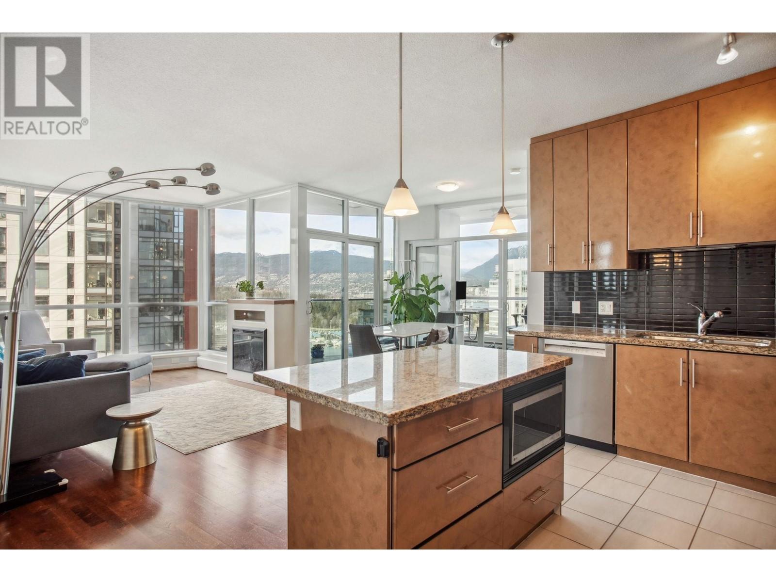3765 Crystal Beach Drive
Fort Erie, Ontario
Welcome to 3765 Crystal Beach Drive, lakeside living at its finest! The beautifully designed home sits nestled above the shore, offering breathtaking waterfront views enjoyable in every season. Originally built in 1906 during the golden era of the Crystal Beach Amusement Park, the home was fully reconstructed and expanded in 2000. The iconic tented roofline and board-and-batten exterior, both original to the cottage, evoke the whimsy of the parks historic pavilions. This is a rare and artful property where history and design meet. With over 1,500 sq ft of thoughtfully crafted living space, the open-concept interior features hardwood floors and plenty of natural light. In the same family for over 60 years, the home is ideal for peaceful solitude or joyful gatherings. The hand-laid stone fireplace anchors the living area with cozy charm, while the kitchen offers both beauty and function perfect for meals inspired by the lake views. The primary suite is a true retreat with stunning water views and a spa-like en-suite with antique details. Two more bedrooms, a second full bath, gas-forced air heating, and central A/C add comfort and flexibility. A full walkout basement offers room for future living space or storage, and the rare attached garage brings day-to-day convenience. This thoughtfully designed home is charming and memorable, and within comfortable walking/biking distance to both Ridgeway and Downtown Crystal Beach. Its more than just a location; its a lifestyle. The sand and glacial rock beaches are excellent for walking and discovery of that which is truly Canadian. This friendly, walkable community is known for its locally owned shops, vibrant restaurants, and a relaxed pace of life. Only 20 minutes to Buffalo and 30 to Niagara-on-the-Lake, you're at the heart of it all. Don't miss this rare opportunity to own a piece of Crystal Beach paradise. Start your lakeside living journey today! (id:60626)
Royal LePage NRC Realty
3415 Isleworth Road
London South, Ontario
Immaculate 2-year-old home, located on a premium corner lot in South London's prestigious Silverleaf Estates. Offering 2,700 sq ft of thoughtfully designed living space, it features 4 spacious bedrooms and 3.5 bathrooms the perfect blend of modern style and everyday comfort.In pristine condition, the main level boasts an open-concept gourmet kitchen with a walk-in pantry and a bright dinette area, which flows seamlessly into a formal dining room ideal for hosting and family meals. The dinette opens to a covered deck and backyard, ready for your personal landscaping vision. The great room features a cozy gas fireplace, creating a warm and welcoming space for relaxing or entertaining.Upstairs, you'll find four generously sized bedrooms, including a stunning primary suite with a walk-in closet and a 5-piece ensuite featuring a soaker tub, double vanity, and glass shower. Additional bathrooms and an upper-level laundry room provide extra convenience for busy family life. Located in a sought-after neighbourhood, this home offers easy access to shopping, parks, schools and is just minutes away from Highways 401 and 402. (id:60626)
Century 21 First Canadian Corp
1135 163b Street
Surrey, British Columbia
McNally Creek rancher doesn't get any better than this. Great well maintained home with fabulous private backyard with new fence. Classic front veranda for morning coffee with 3 large bedrooms and 2 full bathrooms. Large living room with full sze dining room leading into another eating area and the kitchen has upgraded appliances and Oak cabinets. Family room has stacked stone fireplace with insert that can heat the home. Sliding patio doors leads to gorgeous backyard with low maintenance plants and shrubs, with southfacing extra large sundeck to sit and enjoy this private Oasis. All of this plus 3 good size bedrooms, large laundry room with sink, extra long double car garage, lots of storage and driveway that can park 4 cars. Fabulous Ocean Village neighbourhood is quiet and safe. (id:60626)
RE/MAX Colonial Pacific Realty
Ph2 2689 Kingsway
Vancouver, British Columbia
Luxury Penthouse | 1,550 SqFt | Mountain Views + Private Hot Tub Live above it all in this stunning 1,550 square ft penthouse with unmatched panoramic mountain views. Enjoy a massive wrap-around patio complete with your own private hot tub - perfect for relaxing or entertaining. Floor-to-ceiling windows, open-concept layout, premium finishes & Bosch appliances. Don´t miss this rare opportunity to own a piece of Vancouver´s skyline-schedule your viewing today! (id:60626)
Sutton Group-Alliance R.e.s.
2397 Big Sky Drive
West Kelowna, British Columbia
Welcome to elevated Okanagan living! This beautifully crafted home in prestigious Tallus Ridge offers over 3,700 sq. ft. of thoughtfully designed living space with stunning lake, valley, and mountain views. Perfect for multi-generational living, the flexible layout includes a 1-bedroom + den suite with separate entrance, laundry, and private access. The main home features 4 bedrooms and 2.5 bathrooms, wide-plank hardwood floors, soaring 16’ vaulted ceilings, and large windows that flood the home with natural light. The chef-inspired kitchen boasts black stainless appliances, quartz island, and quality cabinetry. The open dining area flows seamlessly onto a covered sundeck ideal for outdoor meals or relaxing with family. Upstairs, the primary suite offers a spa-like ensuite with heated floors, soaker tub, oversized tiled shower, and walk-in wardrobe. Two additional bedrooms and a full bath complete the upper level. A fourth bedroom or office is located near the entry, along with a stylish powder room and laundry. Additional features include built-in ceiling speakers in the ensuite, great room and on the sundeck, a staggered double garage with raised storage platform and plenty of additional parking. Located on a quiet no-thru road, just minutes from schools, hiking and biking trails, Shannon Lake Golf Course, parks, wineries, shopping and a variety of dining and recreation options. Call today for more information and to arrange your private viewing of this gorgeous home! (id:60626)
Coldwell Banker Executives Realty
11789 86 Avenue
Delta, British Columbia
DEAL ALERT! 4505 sqft house situated on a huge 10255 sqft lot. Current house features 8 bedrooms and 5 bathrooms & centrally located, walking distance to shopping centers and restaurants, and has easy access to the highway. Please check with the city for development possibilities. Book your private showing today! (id:60626)
Woodhouse Realty
359 Dalhousie Street Unit# 403
Amherstburg, Ontario
Welcome to top-floor living at 359 Dalhousie, a premier development by Nor-Built Construction! Unit 403 is an impressive 1,974 sq ft end unit featuring breathtaking views of the Detroit River. Enjoy 10-ft ceilings, an open-concept layout, and expansive windows that fill the space with natural light. The gourmet kitchen, equipped with premium appliances, is ideal for hosting or cozy nights at home. A spacious private balcony allows for relaxing water views, blending luxury with tranquillity. Located near downtown Amherstburg, 359 Dalhousie offers easy access to local dining, shopping, and scenic parks along the river. Unit 403 is crafted for those who value elegance and a vibrant community. Embrace upscale living at 359 Dalhousie and make this stunning unit your new home! (id:60626)
RE/MAX Capital Diamond Realty
804 - 130 Carlton Street
Toronto, Ontario
Welcome to Carlton on the Park! Bright and exceptionally spacious south east corner unit with unobstructed views overlooking Allan Gardens. This highly desired split floor plan, with two extra large proportioned bedrooms at opposite ends of condo (both with ensuite washrooms) is perfect for maximum privacy. Expansive living / dining room with 3rd powder room/wet bar off foyer ideal for entertaining. Built-in window seat at bay window with extra storage space. Spacious sun-filled updated kitchen/breakfast area with tons of cupboards/drawers space. Large center den, office (or third bedroom) finished with built-in shelves/entertainment unit including wood paneling. Beautifully renovated 6 piece ensuite bathroom. Enjoy the south facing closed sunroom for those long winter months. This unit comes with crown moulding throughout, customized window shutters and installed drapes. Extensive use of pot lights and custom lighting, hardwood and marble flooring in many rooms. French and kitchen doors for acoustic comfort. Mirrored bathroom walls and closet doors. Full-sized front loading washer and dryer. Tons of walk-in and closet space, and two ensuite locker/storage rooms. 24/7 Concierge with exceptional amenities including gym, billiards room, pool, squash court, sauna, meeting room, rooftop deck. Walking distance to parks, shops, restaurants and public transit. Benefit and enjoy all-inclusive condo fees and worry free living in a one of a kind community. (id:60626)
Real Estate Homeward
205 Gabrielle Mews
Whitchurch-Stouffville, Ontario
Welcome To This Rarely Offered 4+1 Bedroom, 4 Bathroom Home, Ideally Nestled On A Quiet, Pie-Shaped Cul-De-Sac In One Of The Areas Most Sought-After Family-Friendly Neighbourhoods. With Over 100 Feet Of Property At The Rear and over 2900sqft of living space, this Home Is Thoughtfully Designed For Growing Families. The Bright, Upgraded Solarium Seamlessly Integrated With The Kitchen Creates A Versatile Space Perfect For A Play Area, Homework Zone, Or A Cozy Sunlit Reading Nook. Step Outside To A Backyard Built For Lasting Memories, Featuring A Newly Refinished Sierra Stone Deck Ideal For Weekend Barbecues, Outdoor Dining, And Relaxed Family Gatherings. Enjoy The Peace And Safety Of A Low-Traffic Street, All While Being Just Minutes From Schools, Beautiful Parks, And Everyday Amenities. Whether Its Morning Walks To School Or Quiet Evenings Spent Outdoors, This Home Offers The Space, Warmth, And Community Feel Every Family Dreams Of. (id:60626)
Century 21 Percy Fulton Ltd.
Central Home Realty Inc.
2901 1189 Melville Street
Vancouver, British Columbia
Discover elevated living at its best, welcome to The Melville! Enjoy breathtaking corner-unit views of Coal Harbour, North Shore Mountains, the Marina & DT Vancouver. This stunning 2 bed, 2 bath home features the rare and desirable NW corner floor plan with 9' ceilings, a den, and solarium. Enjoy the sunsets, from your beautiful, outdoor patio. This impeccably designed home boasts hardwood floors, fireplace, premium full-size stainless steel appliances, granite countertops and ample storage space. Includes 1 parking/1 locker. Conveniently located to all major amenities, transit nearby, grocery stores, Stanley Park seawall and Robson Street. Enjoy 24-hr concierge & exclusive rooftop access to fitness center, hot tub, sauna, garden, bbq area & outdoor swimming pool. Open House Sat 2-4pm (id:60626)
Rennie & Associates Realty Ltd.
83 3306 Princeton Avenue
Coquitlam, British Columbia
If your dream is to own a home that looks and feels like a showhome, this is it. Corner duplex-style townhome at Hadleigh on the Park by Polygon, offering 4 bedrooms, family room, 4.5 bathrooms, and over 2,200 square ft of beautifully upgraded living space. Custom built-ins in the office, main floor, and family room. Gourmet kitchen with waterfall island, roll-out pantry, and integrated appliances. Upstairs features laminate flooring throughout, and a luxurious primary ensuite with heated floors, dual sinks, built-in medicine cabinet, and under-vanity lighting. Double garage, large patio, and visitor parking all around. Quiet Burke Mountain location near trails, parks, and schools. (id:60626)
Royal LePage Sterling Realty
8235 Harvest Place, Eastern Hillsides
Chilliwack, British Columbia
Welcome to this Custom Built Home on Eastern Hillsides Chilliwack with Stunning Views! This brand new home offers six bedrooms and six bathrooms on a 13,993 sq ft view lot in a sought-after community. This home comes with smart home access with custom upgrades throughout. Enjoy the breathtaking valley views from the gourmet kitchen and breakfast nook and even from the bedroom balcony upstairs. Complemented by crown moldings, designer lighting, custom millwork, and central A/C. The basement includes a media room and large 2-bedroom legal suite with a separate entry and laundry with own private balcony. Conveniently located near Harrison Lake, highways, and nature, with future potential on Nixon Rd. A rare find at the end of a peaceful cul-de-sac! This home also has potential to be cut up into 2 lots while keeping the existing new property and developing on a new property down on Nixon rd. The deal can't be beat for this price! OPEN HOUSE SATURDAY 2:00-4:00 PM (id:60626)
Keller Williams Ocean Realty


