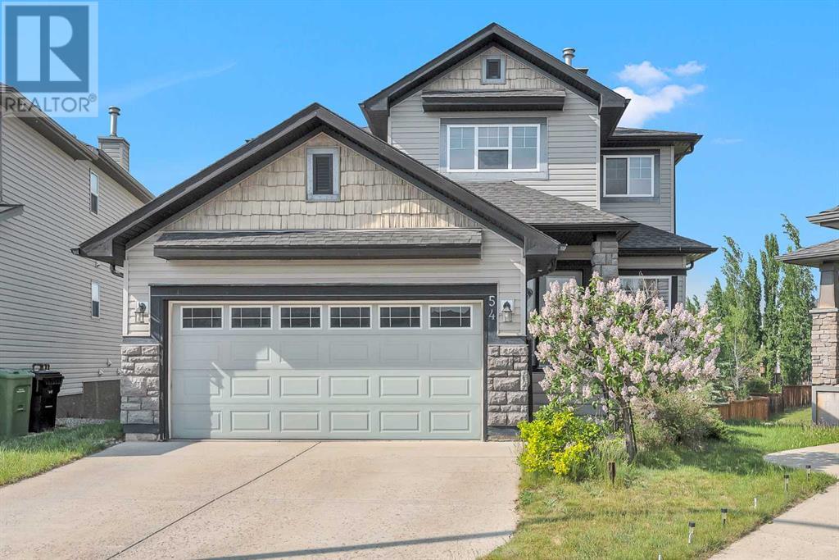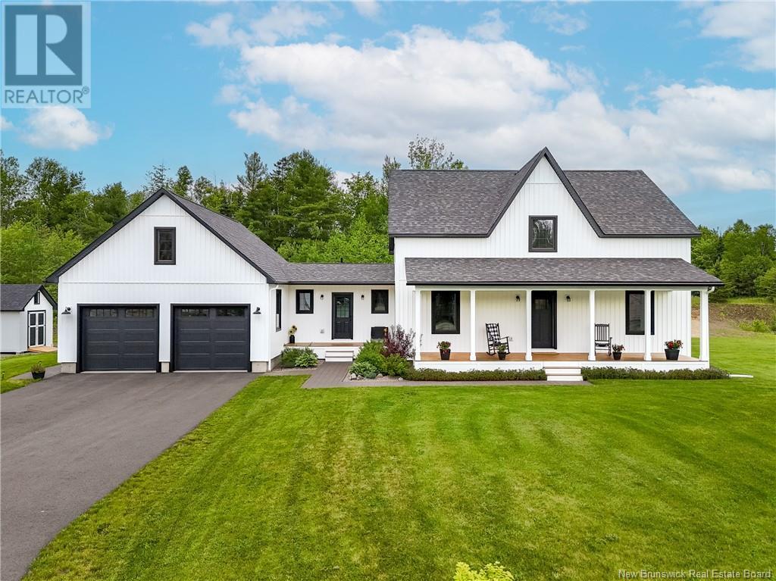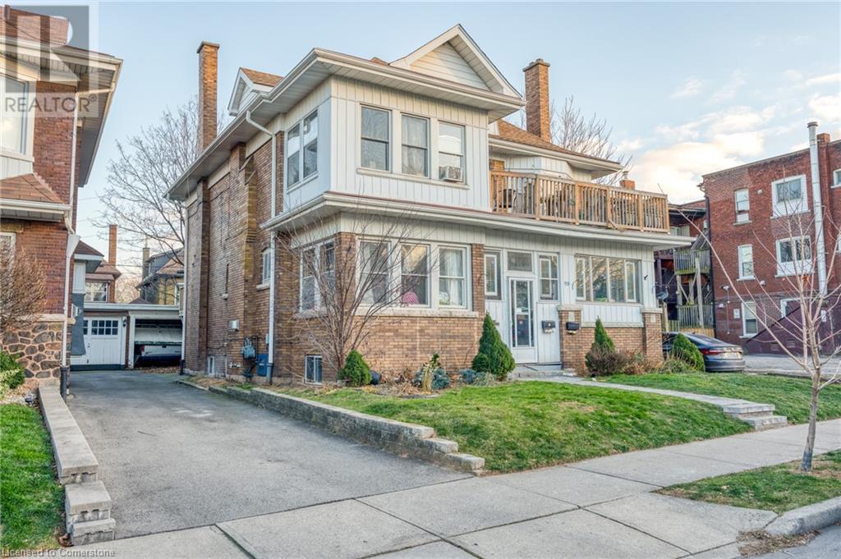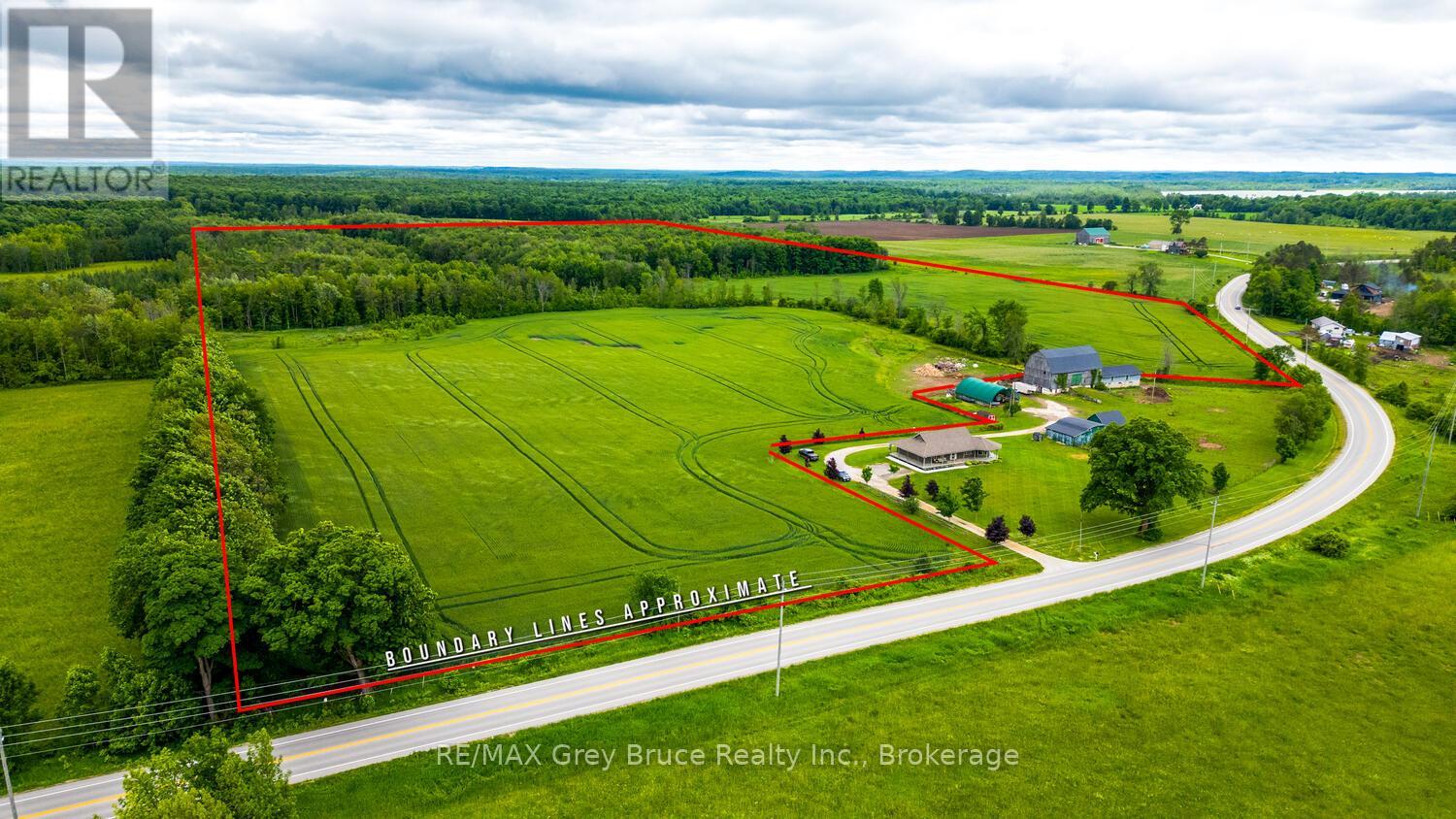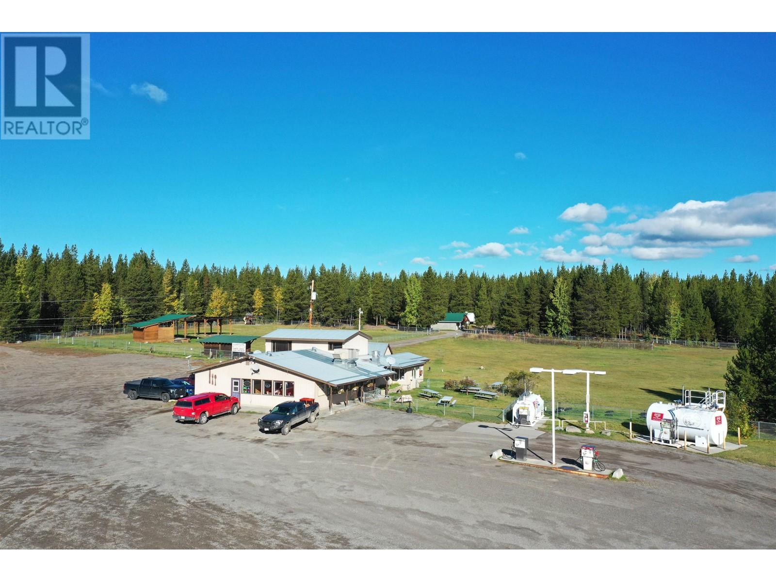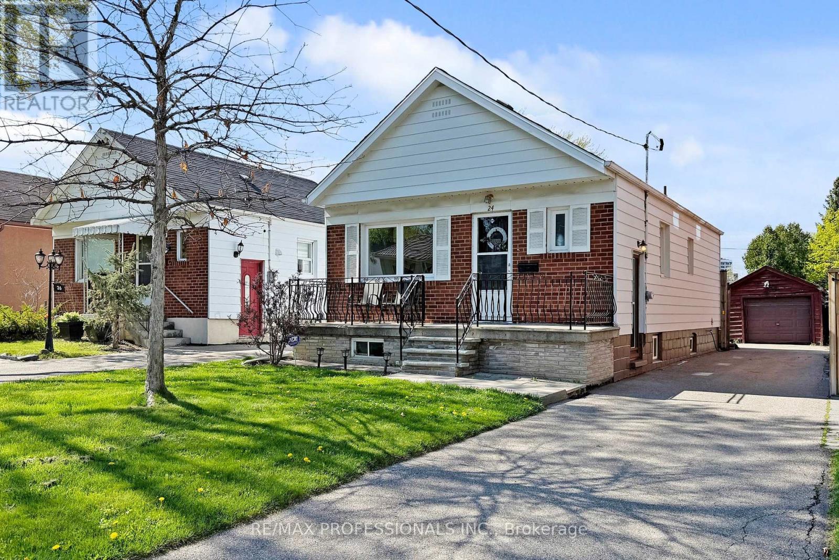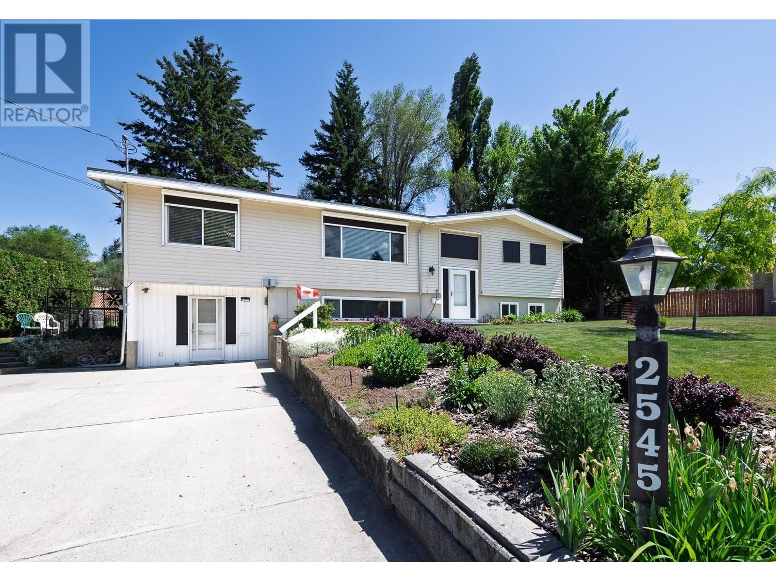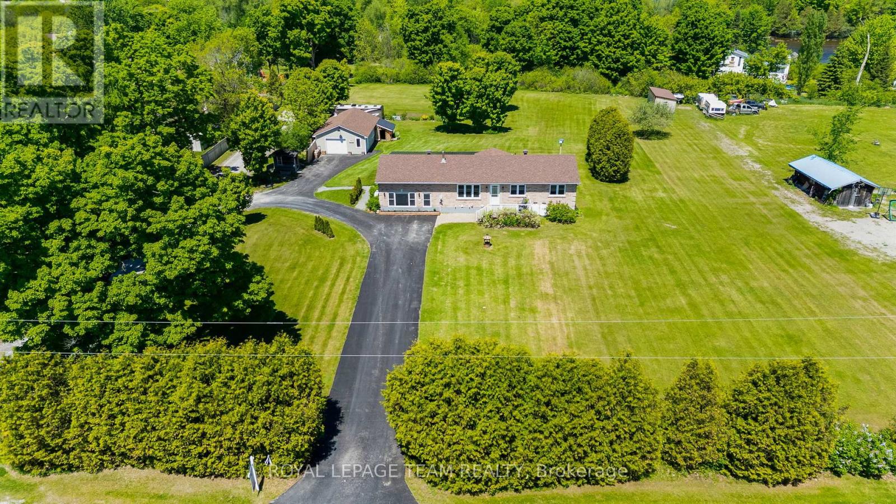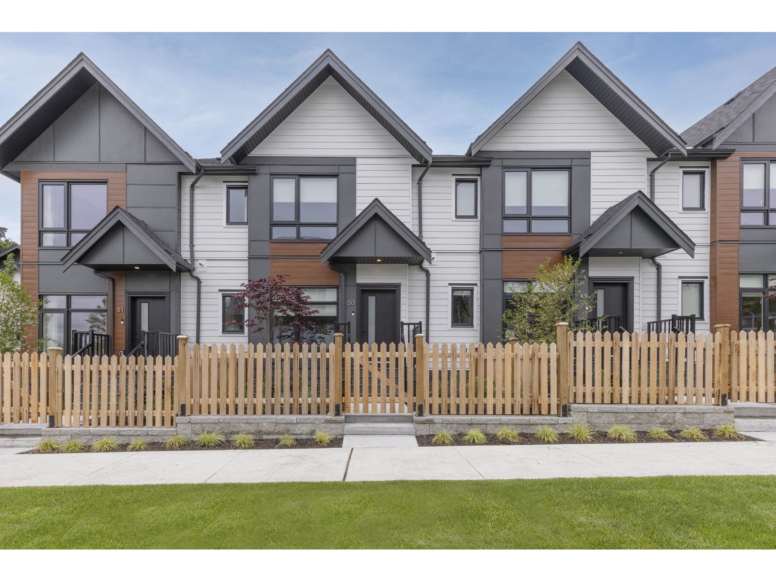54 Royal Birch Landing Nw
Calgary, Alberta
**OPEN HOUSE SUN JUNE 22 1pm to 3pm**Discover this large family home with 4 bedrooms and a bonus room on the second floor. Located on a quiet cul-de-sac in Royal Oak's while boasting one of the largest pie-shaped lots in the neighborhood. Step inside to find gleaming hardwood floors leading to a bright living room, a formal dining space, a private main floor den/office, and a comfortable family room with a mantel fireplace.The kitchen is a true highlight, designed for both beauty and function with granite countertops, a tiered island, a spacious pantry, and sleek, brand-new stainless steel appliances (dishwasher, fridge, and oven). It seamlessly connects to a large dining area and patio, making it easy to enjoy indoor-outdoor living. Upstairs, you'll find four good-sized bedrooms plus a versatile bonus room, ideal for family fun or a kids' retreat. The generous primary bedroom features a walk-in closet and a private ensuite, complete with dual sinks, a jetted tub, and a separate shower. The walkout basement has high ceilings and lots of light. It is full of possibilities, opening right up to the vast backyard—a blank canvas for your future development and ultimate outdoor oasis. Royal oak is close to shopping, both private and public schools, shopping and restaurants. Check out the virtual tour or book your private showing today! (id:60626)
2% Realty
14 Hazen Drive
Killarney Road, New Brunswick
This stunning custom-built 5-bedroom, 4-bath modern farmhouse combines timeless charm with thoughtful design. Featuring classic white board and batten siding all around, large garden shed, spacious covered front porch, and private back deck, perfect for relaxing or entertaining. Inside, enjoy maple hardwood and Italian porcelain tile throughout the main and upper levels. The smartly designed mudroom connects the oversized double garage and workshop to the heart of the home. The dream kitchen boasts quartz countertops, a large island, custom cabinetry, and a prep pantry, ideal for any home chef. Sun-filled living spaces include a casual dining area, formal dining room, and generous living room. Main level also offers a full bath, laundry, and flexible den or sixth bedroom. Upstairs, the primary suite is a retreat with a spa-inspired ensuite featuring soaker tub, double vanity, and tiled walk-in shower. Two more spacious bedrooms and a full bath complete the upper level. The finished lower level, with custom drop ceiling, adds two bedrooms, full bath, cozy family room with a shiplap feature wall and fireplace, and large storage room. A perfect blend of comfort, elegance, and function, located in the sought after Lakeside Estates Subdivision. Great community with walking trails to Killarney Lake, enjoy your days at the beach, walking the trails, or riding the upcoming Mountain Bike trails through the Park. Less than 10 mins to golf, various shopping and amenities. (id:60626)
Exit Realty Advantage
1105 15th Street E
Saskatoon, Saskatchewan
This stunning residence blends timeless curb appeal with sleek, modern interiors across 2,500 sq. ft. of fully developed living space. From the moment you arrive, the eye-catching Victorian façade hints at the elegance within. Inside, the main floor welcomes you with a spacious living room bathed in natural light from oversized windows, anchored by a striking new custom electric fireplace and designer built-ins. One level up, the beautifully designed kitchen is both functional and stylish, featuring a central island with eating bar, updated fixtures, and a cozy breakfast nook that opens to the family room—perfectly positioned to overlook the expansive backyard from the elevated deck. The third level offers two generous bedrooms, a full 4-piece bathroom, and a dedicated laundry room. The private primary suite occupies its own level and feels like a personal retreat, complete with a sunny sitting area, private deck, walk-in closet, and a spa-inspired en-suite with vanity. The fully developed walk-out basement is built for entertaining, featuring a large recreation space with pool table and direct access to the backyard, which features a huge ground level deck and amazing perennials and mature trees. An oversized heated underground garage offers ample space for parking, storage, and mechanical. This home features all redone mechanical, brand new central air, a heated driveway and shingles done in 2017. Don't miss your opportunity to own a truly one-of-a-kind home in a prime location—book your private viewing today! (id:60626)
Century 21 Fusion
93 Barnesdale Boulevard
Hamilton, Ontario
LEGAL non-conforming triplex situated on a quiet boulevard in the Hamilton downtown core. This massive value add opportunity features 3814 (5000 sq ft including basement) square feet ready for stabilization. Unit mix includes main floor- 2bed, 1bath $2152.50 + hydro, second floor 2bed, 1 bath $1063 + hydro, third floor/loft 1bed, 1bath $1048 + hydro. All on month to month leases. Square footage is spread out effectively creating large units with upside on renovations and reconfiguring the space. Loft unit was renovated in last few years. The opportunity continues with an unspoiled 1242 sq ft basement w/ walk-up & high ceilings optimal for creating storage lockers and possible coin op laundry setup for the building. Zoned the coveted R1A you'll also find ease in a large detached garage (306 sq ft) perfect for a 4th legal unit. Lastly, the parcel includes a semi-detached 1 bay garage on opposite side (ideal for storage-176 sq ft). Endless upside with this massive asset including ample parking & a reconstructed roof (including sheathing) in 2015. Potential stabilized rent of almost $8000 across 4 units. Second floor unit will be VACANT on possession! (id:60626)
Revel Realty Inc.
402622 Grey 17 Road
Georgian Bluffs, Ontario
An incredible opportunity to own 90 acres of scenic, countryside land with in Grey County. With 45 acres of currently workable land, plus potential for expansion with additional clearing. This property offers excellent value for farming or recreational use. The remaining acreage features a beautiful mix of untouched bush, perfect for nature enthusiasts, hunting, or timber potential.This beautiful parcel boasts frontage on two roads, Grey Road 17 and Mountain Lake Drive, making access even more appealing. The land has light soil and has been well maintained by a local farmer through crop rotation.Currently in the process of being severed from the house, barn, and coverall structure. Taxes and assessment value to be determined post-severance.An ideal investment for agricultural expansion, recreational enjoyment, or long-term holding in a desirable rural location. (id:60626)
RE/MAX Grey Bruce Realty Inc.
19 - 100 Idle Creek Drive
Kitchener, Ontario
Welcome to Unit 19 at 100 Idle Creek Drive, a beautifully maintained end-unit bungalow condo nestled in one of Kitchener's most sought-after communities. This rarely available gem offers the perfect blend of comfort, style, and low-maintenance living in a quiet, upscale neighbourhood. Step inside to find a spacious, open-concept layout featuring 3 bedrooms, 2 bathrooms, and an abundance of natural light. The main floor boasts gleaming hardwood floors, a modern kitchen with granite countertops and stainless steel appliances, and a cozy living room with a gas fireplace that walks out to your private deck-perfect for entertaining or enjoying peaceful morning coffee. The primary bedroom retreat features a walk-in closet and an ensuite bathroom, while two additional bedrooms offer flexibility for guests, a home office, or hobbies. The basement presents an exciting opportunity to customize the space to suit your needs-whether it's a rec room, gym, or additional storage. Enjoy the convenience of main floor laundry, inside access to the garage, and the ease of condo living with exterior maintenance taken care of. This well-managed condo community is located just minutes from walking trails, shopping, restaurants, and excellent schools. Don't miss this opportunity to live in comfort and style at Idle Creek! (id:60626)
Chestnut Park Realty(Southwestern Ontario) Ltd
5610 Nazko Road
Quesnel, British Columbia
Thriving country business with mulitple streams of cash flow on 95 acres! Sylvia’s Cafe & General Store has been a beloved community fixture for over 30 years. In addition to the store, there is also a licensed (liquor) restaurant, liquor off-sales and gas service, varied rental accommodations that provide year-round revenue from recreationists and work crews, full rental/owner suite above the restaurant with kitchen, bed and bathroom; a charming log cabin with a kitchenette and half bath nestled in the woods; tenting & RV campsites; two GNS trailers with dorm units for a total of 20 beds and a wash/shower house & laundromat. The property is also set up for hosting music or other festivals, with a large field, outdoor stage and concession stand. With water infrastructure already in place, there is the potential for developing a mobile home park to provide housing for the new Artemis Blackwater Gold Mine! The R/A, C1 and C2 zoning offer so much potential and opportunity awaiting someone with vision! * PREC - Personal Real Estate Corporation (id:60626)
Century 21 Energy Realty(Qsnl)
24 Braeburn Avenue
Toronto, Ontario
Attention First-Time Buyers, Downsizers And Investors! Fantastic Opportunity To Own This Beautifully Maintained Detached Bungalow Located In A Prime Etobicoke Neighbourhood. This Home Is Set On An Impressive 142' Deep Lot, Features 2-Bedroom, 2-Bathrooms, An Open-Concept Living And Dining Room With Gleaming Hardwood Floors, A Spacious Kitchen And A Walk Out To A Private Deck. The Fully Finished Basement With A Separate Entrance Offers Great Potential For A Rental Suite, Or Extra Space To Grow. Enjoy Your Own Private Backyard With A Large Deck Perfect For Outdoor Entertaining, Gardening, Or Simply Unwinding. A Long Private Driveway Leads To A Detached Garage Providing Ample Parking And Flexible Workspace. Located Walking Distance To Excellent Schools, Parks, Bike Trails, Shopping, Starbucks And So Much More! With TTC, UP Express, GO Train, Major Highways, And Pearson Airport All Nearby, Commuting And Travel Couldn't Be Easier. This Is Your Chance To Own A Move-In-Ready Home That Truly Delivers On Location, Lifestyle, And Long-Term Value! (id:60626)
RE/MAX Professionals Inc.
2545 Colleen Road
West Kelowna, British Columbia
* LEGAL SUITE * Discover an exceptional opportunity with this charming, beautifully maintained home complete with 2- bedroom legal suite, ready to provide income for savvy investors or homeowners looking to off-set their mortgage. Settled on an expansive, flat and private 0.34 acre lot with covered patio, the property is zoned for up to four dwellings offering incredible flexibility for future development. It's convenient location provides easy access to local amenities, schools, shopping, and transit, making it ideal for families, professionals, or retirees alike. Several modern updates including new furnace and kitchen cabinet faces in 2019, paint, patio finish, and hot water tank in 2025. Includes a spacious workshop and parking area. Don’t miss this rare chance to own a versatile property abundant with possibilities for growth and income. Perfect home for investors or homeowners seeking flexibility and value. Call us for full details and book your viewing today! (id:60626)
Oakwyn Realty Okanagan
419 Lake Avenue E
Beckwith, Ontario
Modern Luxury Meets Country Charm. Just Steps from Carleton Place! Welcome to your fully renovated dream home where high-end design meets peaceful country living. Nestled on a scenic 1.5-acre lot just outside Carleton Place, this full-brick side split offers 3+2 beds, 3 full baths, & a spacious, modern layout. Inside, youll love the open-concept main floor where kitchen, dining, & living spaces flow seamlessly. The showstopping kitchen features a 13' island, quartz counters, extended-height cabinetry w/ pot drawers & pantry space, stainless appliances, a brick feature wall, stylish backsplash, & a cozy window seat w/ storage & pot lighting. Off the kitchen, the great room impresses w/ soaring ceilings, natural light, a splitless duct heating/cooling system, & pellet stove perfect for cozy family time. The finished lower level adds 2 more bedrooms, a custom 4-pc bath, refreshed rec room, new laundry area, & cold storage - ideal for guests, teens, or a home gym. Outdoor living is next-level: Relax on the 20' x 40' covered porch w/ rolling barn doors, hot tub, BBQ deck, & Gemstone lighting - perfect for entertaining or quiet evenings. The 36' x 22' detached shop is insulated, heated, powered (60-amp), has water, & sits off an oversized driveway. Plus: extra outbuildings for all your storage needs & a 30-amp RV pad. Location perks: Close to town, steps from the river, near shops, schools, & dining all w/ the peace, privacy, & lower taxes of country living. Packed w/ updates, this isn't just a renovation its a full transformation built for comfort, style, & long-term value. This one is Move-in ready, magazine-worthy, & made for modern life. Book your private showing now, this Carleton Place gem wont last! (id:60626)
Royal LePage Team Realty
322 Jones Road
Hamilton, Ontario
A turnkey multi-family property with tons of prospects - an investor's dream deal that won't last long. Step inside 322 Jones Road and discover a thoughtfully renovated legal duplex with residential and commercial zoning in prime Stoney Creek. The main floor welcomes you with a bright, massive open-concept living and dining area, perfect for entertaining. The updated kitchen features modern finishes and a walkout to a spacious back deck - ideal for summer BBQs or morning coffee. Head upstairs to find three generous bedrooms, including an expansive primary suite with its own private deck - a true retreat. The oversized rec room on this level offers extra space for a home office, playroom, or media lounge. The lower level offers a separate, fully legal 2-bedroom apartment with its own private parking & entrance, kitchen, full bath, and separate hydro meter - perfect for extended family or generating income. Step outside to your own private oasis: a 90x180 ft lot with mature trees, a massive backyard, and a large enclosed shed for extra storage. Two separate driveways and a heated triple-car garage with its own thermostat and EV charger complete the package. Close to the QEW, public transit, schools, and parks - this property is move-in ready and packed with potential. (id:60626)
RE/MAX Escarpment Golfi Realty Inc.
20 1959 165a Street
Surrey, British Columbia
Welcome to Glenmont, a boutique community of 50 contemporary 3 Bedroom + Flex Townhomes in South Surrey's vibrant Grandview neighbourhood. Features Include: Bright open layouts with high ceilings heights and soft neutral tones, Fisher Pakyal Appliance Package, Premium Quartz Countertops, Wide Plank Flooring, Electronic Doorbell, Side by Side Garages, EV Charger, Air Conditioning and matte black accessories. Glenmont homes are well connected to schools, shopping, dining, recreation, transit and much more. Please to book your private appointments. OPEN HOUSE SATURDAY AND SUNDAY FROM 12-4PM (id:60626)
Angell

