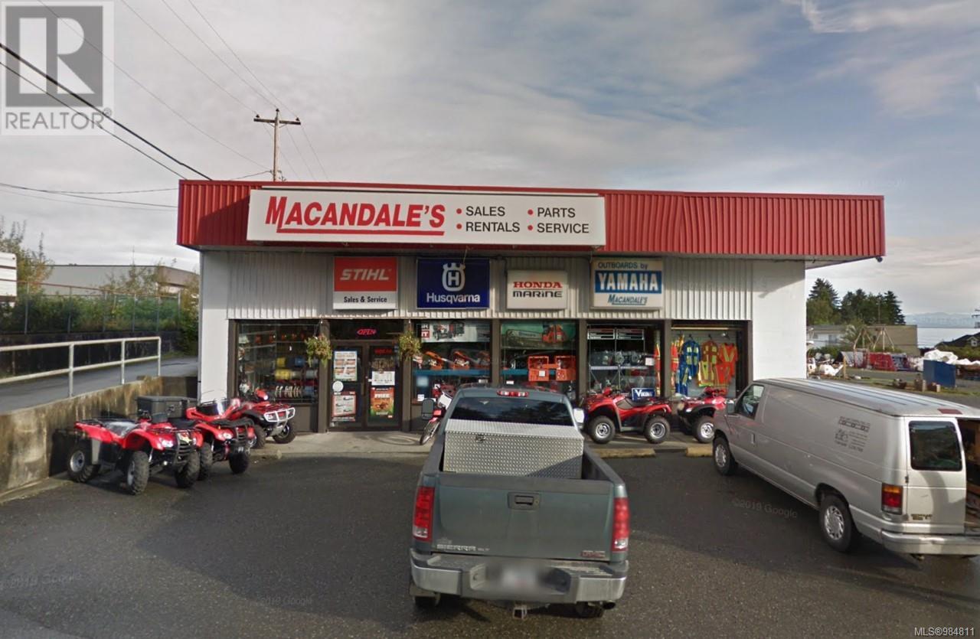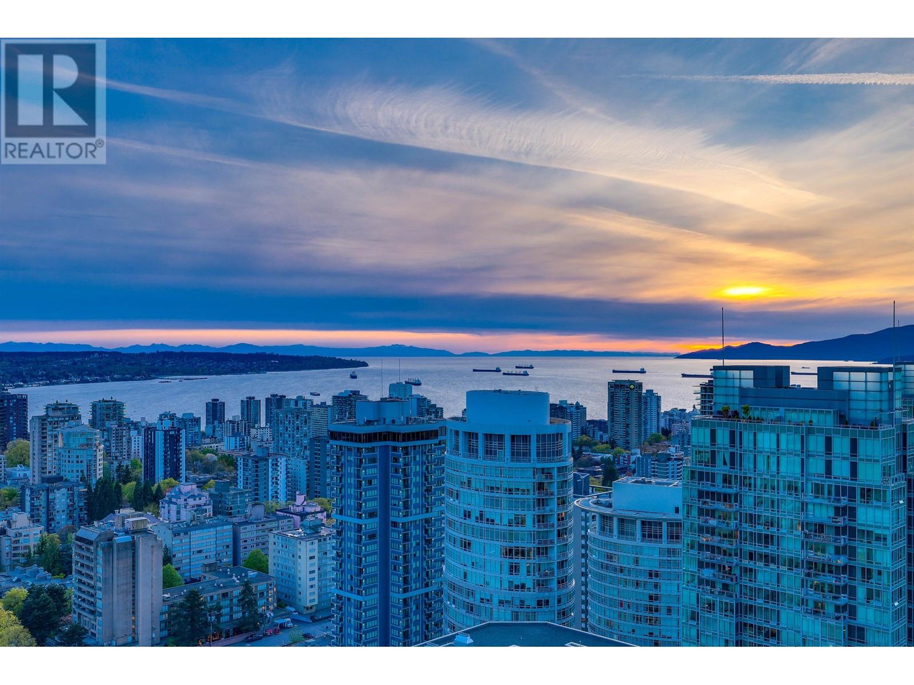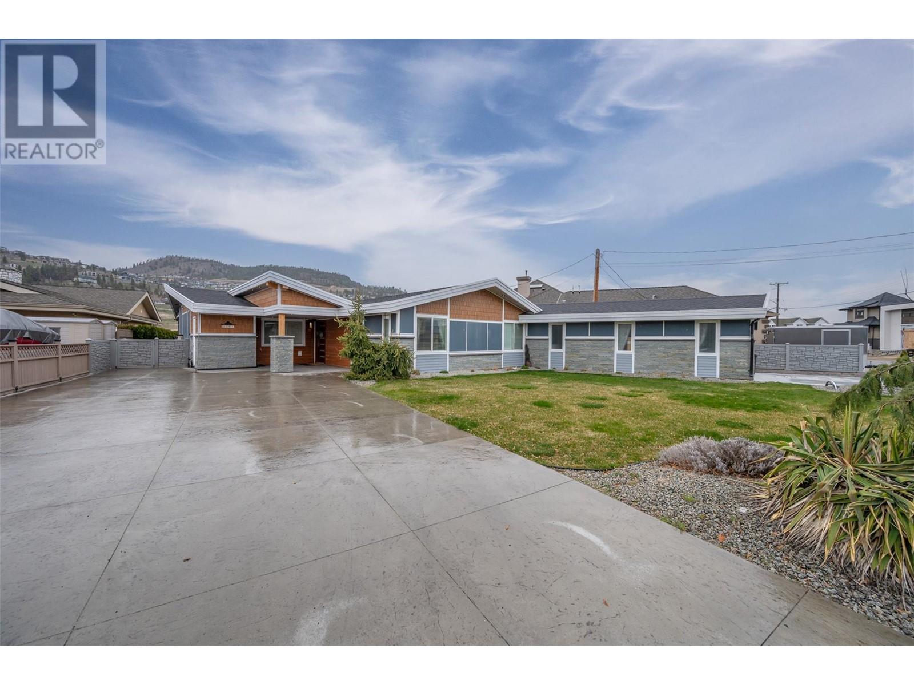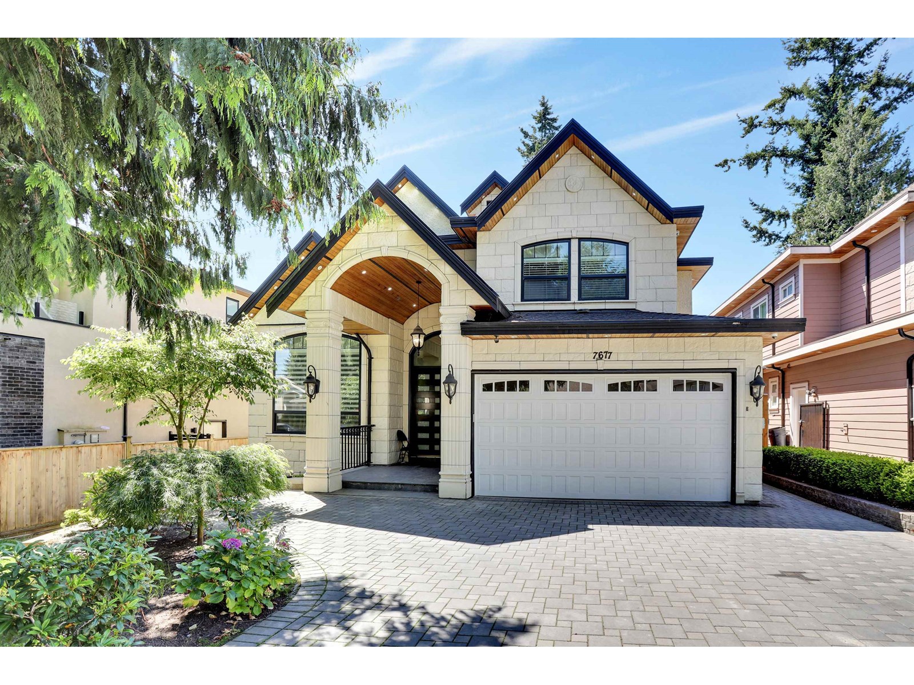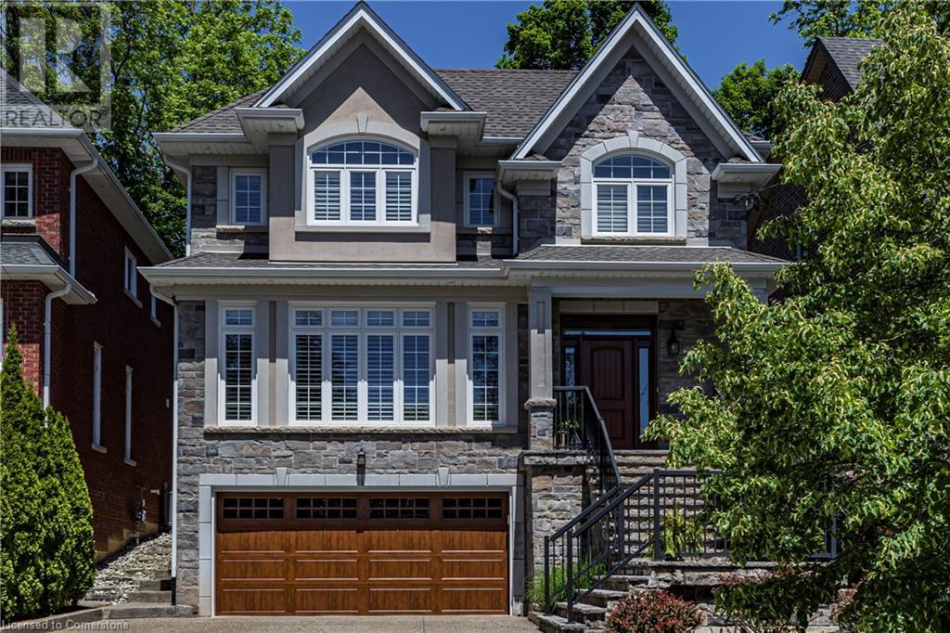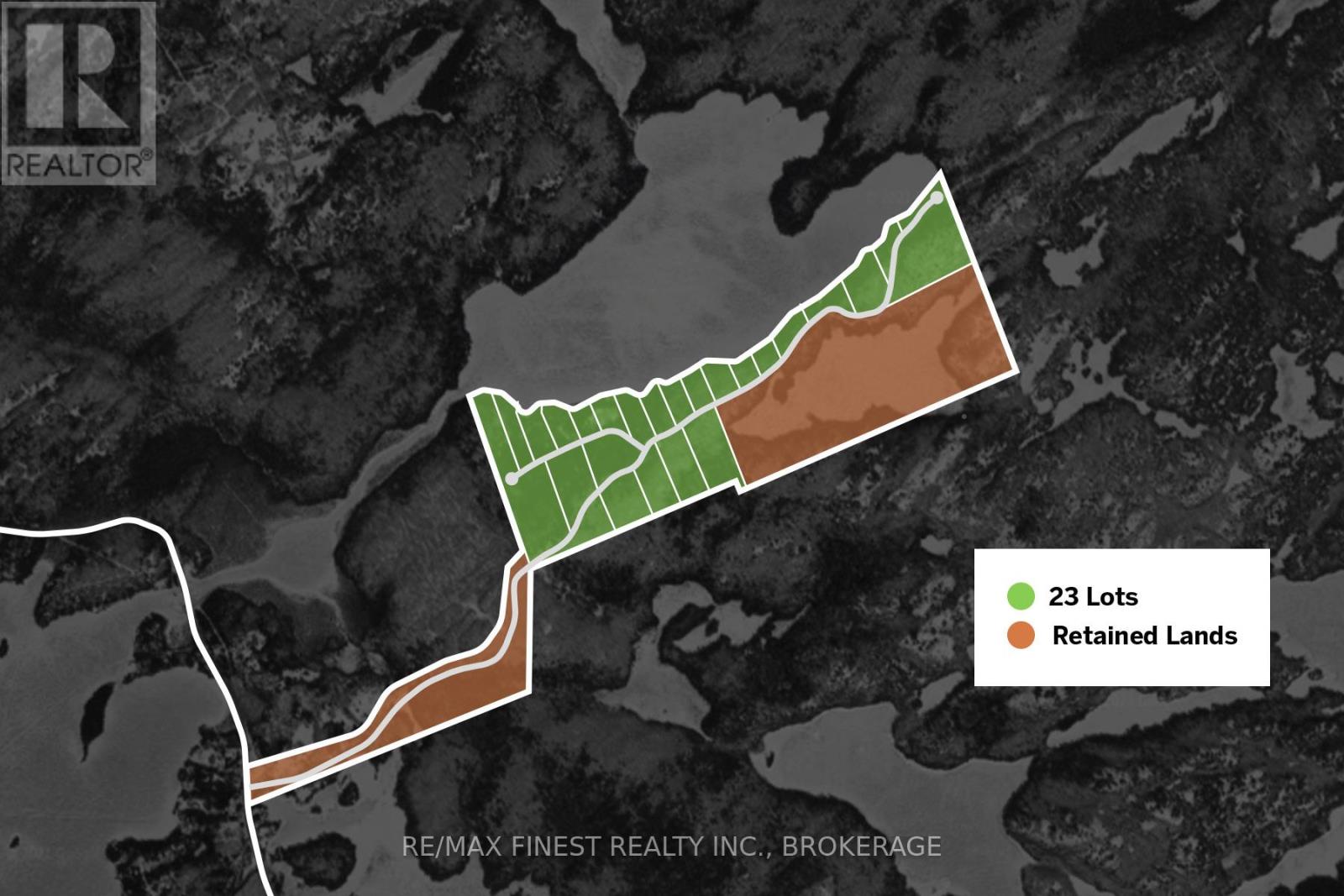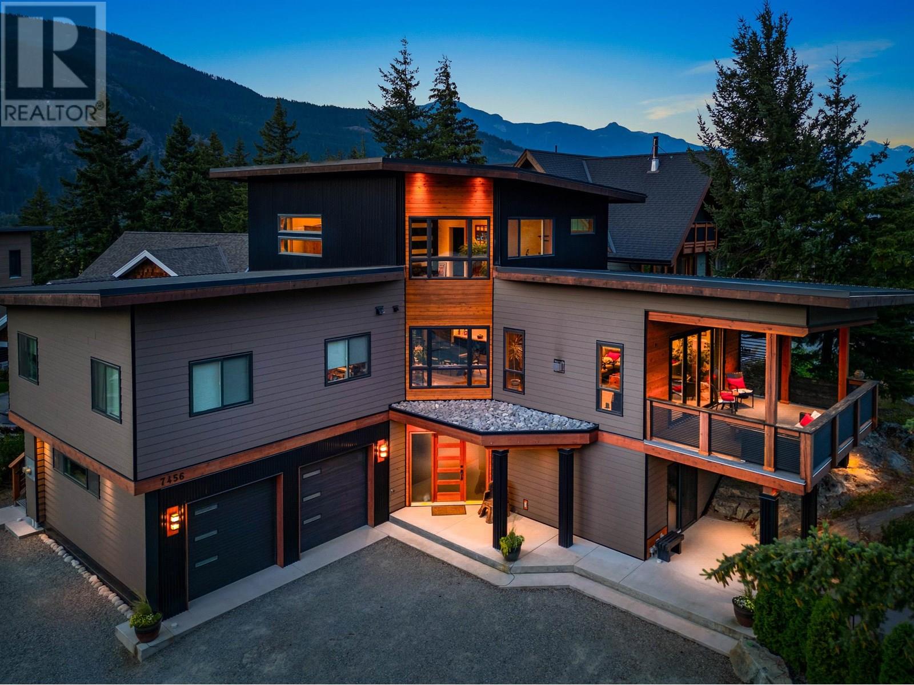8640 Wollason St
Port Hardy, British Columbia
Macandale's specializes in the sales and service of logging, marine, small engines, home and garden, and off-road recreation equipment and supplies. They have a large, ever expanding selection of workwear, safety gear, and casual clothing. Macandale's is Port Hardy's authorized sales and service centre for Stihl, Husgvarna, Honda, Yamaha Marine, and BE Power Pressure Washer products, and also carry products from many other brands such as Carhartt, Helly Hansen, Viking, Viberg, LilWorkers, Pioneer, Canswe, Sig It, Sevaen, Stanfield's, and Mustang. The seller works full-time in the business and earns an annual profit of $300R/year. The business currently pays rent to a holdco in the amount that would be equivalent to a mortgage, so the business would also support the purchase of the building while earning the owner a good profit. This is the perfect business for someone that would like to get out of the city and into a nice coastal community. (id:60626)
Grayly Realty Inc
17 Craigmohr Court
Ottawa, Ontario
This thoughtfully designed home blends character, comfort, and function in all the right ways. An award winner the year it was built, its timeless curb appeal still stands out, especially with the distinctive brick, imported from New Orleans, featured on the exterior and carried inside around the gas stove and double-sided fireplace. The effect is both striking and warm, setting the tone for the rest of the home.Inside, the main floor is built for connection. The freshly renovated kitchen is the anchor, designed for serious cooking and casual conversation alike with Fisher & Paykel full-height fridge and freezer columns, a Wolf oven, Bosch speed oven, Bosch dishwasher, and plenty of prep space. A large walk-in pantry, mudroom, and dedicated office with its own gas fireplace round out the practical side of things, while the living, dining, and family rooms flow easily for both daily life and hosting.Upstairs, the primary suite offers a peaceful retreat with a sitting area, generous ensuite, and a walk-in closet with California Closet cabinetry. Two additional bedrooms each have their own character, one with a tucked-away reading nook, the other with charming dormer windows. A fourth bedroom/loft above the garage, complete with its own bathroom, is perfect for guests, a teen retreat, or a nanny suite.The lower level brings even more room to relax and entertain, with a home gym, recreational space, and a cinema room. And when its time to take the party outside? The fully landscaped backyard delivers: in-ground pool, hot tub, putting green, and plenty of room to gather.Whether its a quiet evening by the fire or a summer poolside party, this home was built to bring people together. 24 hours irrevocable on all offers. (id:60626)
Royal LePage Team Realty
4102 1151 W Georgia Street
Vancouver, British Columbia
Welcome to this stunning home at the 1151 Residences! 2 bedrooms, 2.5 bathrooms plus den with panoramic views of English Bay, Stanely Park, mountains, and the city sparkling lights! Featuring A/C , high-end Arelinea kitchen with Gaggenau appliances, Crestron Smart Home System, motorized blinds, Italian closets, bathrooms with marble floors & walls. Floor to ceiling windows afford abundant natural light opening to an inviting extra large outdoor balcony. 1 parking space & 1 storage locker are included. The building features a superb 24-hr concierge, indoor pool, spa & all the luxury Hotel amenities that define luxurious living. Just steps away from the very finest restaurants, shopping & entertainment. Book your private showing today! (id:60626)
1ne Collective Realty Inc.
1362 Green Bay Road
West Kelowna, British Columbia
Home has been beautifully re-built from the studs out. Fantastic location overlooking an idyllic waterway and the vineyards of Quails Gate and Mission Hill. When people dream of an Okanagan lifestyle this is what they picture. Full sliders open up to the easy-care backyard where the lakeside an your private boat dock awaits. An outdoor kitchen completes the setting and allows for extended outdoor enjoyment with the built-in ceiling heaters. Top of the line appliances throughout and an open concept living area. Main bedroom ensuite complete with steam shower and over the top multi- function toilet. Extra room is located in the fully finished separate garage complete with its own bathroom, has not been included in the sq footage. (id:60626)
Sutton Premier Realty
1404 Bath Road
Kingston, Ontario
Prime Location in the middle of the busy Bath Road Commercial Area. With 1.54 Acres. 3 Buildings On The Lot. Paved Lot With Fenced-In Yard In The Rear. Currently Vacant Property With So Many Permitted Use (Attached As Schedule). The Big Building is 2856 Sq. Ft. With Sales Office and Open Floor Space, Parts Room, 2 Bay Garage, 12' High & 2 Pc Bathroom. 2nd Building Is 1100 Sq. Ft. Sales Office and Open Showroom Space With Garage Door Access. 3rd Building has 2 Bay Doors For Repair Shop or Detailing Bay. (id:60626)
Spectrum Realty Services Inc.
7677 117 Street
Delta, British Columbia
Stunning Custom Built Home Located in Desirable Scottsdale Area in North Delta! This home features 8 bedrooms + 7 bathrooms. 3 minutes drive to HWY 99, walking distance to major transit route, Jarvis Elementary, McCloskey Elementary, Chalmers Elementary, North Delta Secondary School. Scottsdale Mall and Cineplex. This centrally located home features a 2 bedroom legal suite, along with the potential of a 1 bedroom unauthorized suite with full bathroom and in suite laundry. Spice kitchen, steam shower, jacuzzi, spacious garage, outdoor living, immense backyard space. Storage space, built in vacuum. 1 bedroom on the main floor with full bathroom. Truly a homeowners dream! (id:60626)
Nationwide Realty Corp.
18 Greenhill Drive
Tillsonburg, Ontario
Welcome to TDI New Homes Bridgestone Model an exceptional executive craftsman-style bungaloft at the Bridges Golf Course where luxury meets comfort. Set on beautifully landscaped grounds, the home features a warm stone and Hardie board exterior with post and beam accents, armour stone hardscaping, concrete pathways, and a covered back patio with an outdoor fireplace perfect for year-round enjoyment. Inside, high-end neutral finishes, light-filled spaces, and 10' ceilings on the main floor create an inviting and sophisticated atmosphere. The two-storey foyer opens into a stunning great room with a 19' tray ceiling and a floor-to-ceiling stone fireplace. The open-concept kitchen includes stone countertops, a massive island, a coffee/wine bar, and a discreet walk-in pantry. Patio doors off the dining room lead to the covered outdoor living space. The main floor offers a two bedroom suite area with a full bathroom, ideal for guests or a home office. The private primary suite features patio access, a luxurious en-suite with dual sinks, a freestanding tub, a large walk-in shower, and a show-stopping walk-in closet with center island and laundry access. Upstairs, a spacious loft overlooks the great room and includes a large bedroom with a 3-piece bath. The expansive basement offers heated floors, rough-ins, and garage access ready for your finishing touch. The oversized garage is finished with heated floors among the many other features of this home. (id:60626)
Royal LePage R.e. Wood Realty Brokerage
7028 Westholme Rd
Westholme, British Columbia
Nestled away at the end of Westholme Road, this rare offering is part of the original Bellfield Farm Estate granted to Colonel Elliot by Queen Victoria. Situated on ~30.5 acres w/fertile land in the ALR, the property is an idyllic landscape w/rolling hills + meadows, views of Mts Richards, Sicker and Prevost. Original barn still stands with its old growth cedar posts awaiting restoration or reclamation. Abundant water resources available: 2 creeks + 2 wells. The sprawling 3 bed + den, 4 bath 5,183 sf rancher w/lower level walk-out was custom built in 1994 w/attention to detail and finishing. Lower level w/radiant heat, set up for additional family accommodation, can easily be converted to a separate unit. Multiple patios and a resort-style sunroom for enjoying the natural surroundings. O/S garage w/workshop, plenty of covered storage for equipment, machinery, your boat/RV. Owned by the same family for generations, this pastoral paradise is now ready for a new generation of stewardship. (id:60626)
Royal LePage Nanaimo Realty Ld
67 Alma Street
Dundas, Ontario
Discover this custom-built Neven home at the base of the Niagara Escarpment, where quality craftsmanship and high-end finishes meet unparalleled setting. Renowned builder Neven Homes spared no detail: gleaming marble floors flow beneath soaring 10-ft ceilings, and a dramatic wrought-iron staircase leads to the upper level. The great room, with custom wood-beamed ceilings and a two-sided stone fireplace, frames panoramic views of Sydenham Creek and adjacent conservation lands. The chef’s dream kitchen boasts pristine white quartz countertops, a generous island, stainless-steel accents, and top-tier gourmet appliances—plus a built-in dumbwaiter/elevator for effortless service. Upstairs, each spacious bedroom features a double ensuite, walk-in closet, and Paris-inspired bath, creating private retreats with ravine vistas. The fully finished lower level adds a bedroom, full bath, laundry facilities, and a Muskoka-inspired rec room for year-round enjoyment. A heated two-car garage completes this turnkey offering. Just steps to downtown Dundas, 67 Alma is a once-in-a-lifetime opportunity to own lasting quality and timeless luxury in a sought-after location. (id:60626)
Judy Marsales Real Estate Ltd.
5026 B Ardoch Road
Frontenac, Ontario
Ardoch Lake Development Opportunity 272 Acres with 6,500 Feet of Pristine Shoreline. A rare and exceptional opportunity to acquire 272 acres of unspoiled land with approximately 6,500 feet of shoreline on the crystal-clear, spring-fed waters of Ardoch Lake. This expansive property offers diverse natural features including mature maple sugar bush, level cedar-lined lakefront areas, and majestic stands of white pine, a true reflection of Ontario's natural beauty. Just in from the municipally maintained hard-surface road, this property offers both convenience and seclusion. It is ideal for investors, developers, or those seeking a legacy estate. Years of preparatory work have gone into a proposed 23-lot development, which includes15 waterfront lots and 8 interior lots. Several studies have already been completed, wells have been drilled, and the property is well on its way to full draft plan approval. With key infrastructure still to be completed including hydro service and internal road construction this is an outstanding opportunity for a buyer with development experience to bring a vision to life and realize significant return on investment. An existing rustic cabin at the waters edge provides a usable base of operations or a charming spot to retreat during project development. KEY HIGHLIGHTS: 272 acres with approximately 6,500 ft of lake frontage. Municipally maintained road access. Draft plan for 23-lot subdivision (15 waterfront, 8 interior). Completed studies and drilled wells. Hydro and internal road construction remaining. Ideal for private estate or development project. Existing cabin for use during development. Don't miss this once-in-a-lifetime chance to shape the future of a premier lakefront property in an area of high natural demand. (id:60626)
RE/MAX Finest Realty Inc.
406 Beach Dr
Oak Bay, British Columbia
One of the last building sites in South Oak Bay by the sea. Unobstructed forever ocean views over McNeil Bay to the south and west. This level corner property offers over 87 feet of frontage on Beach Drive and over 85 Ft on St. Patrick with a total area of 7,893 Sq. Ft. (id:60626)
Newport Realty Ltd.
7456 Dogwood Street
Pemberton, British Columbia
Architecturally inspired and lifestyle-focused. This thoughtfully designed home offers breathtaking views of Mt. Currie. Purposefully crafted into the landscape, it features stunning natural integration with rock and terrain - all while minimizing landscape maintenance. Inside, you´ll find unique craftsmanship, natural materials, and a bright, open-concept layout ideal for everyday living and entertaining. The 2-bedroom legal suite is ideal as a mortgage helper, guest accommodation, or for multi-generational flexibility. An oversized garage provides ample room for all your adventure gear. Ideally located within walking distance to town, schools, and services - and just 30 minutes from Whistler - this uniquely crafted mountain home offers an opportunity to live without compromise. (id:60626)
Rennie & Associates Realty

