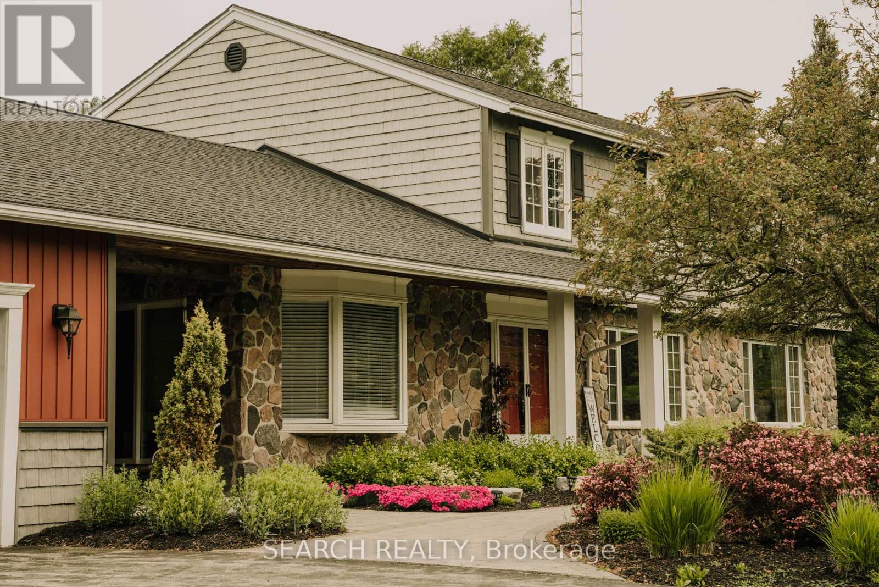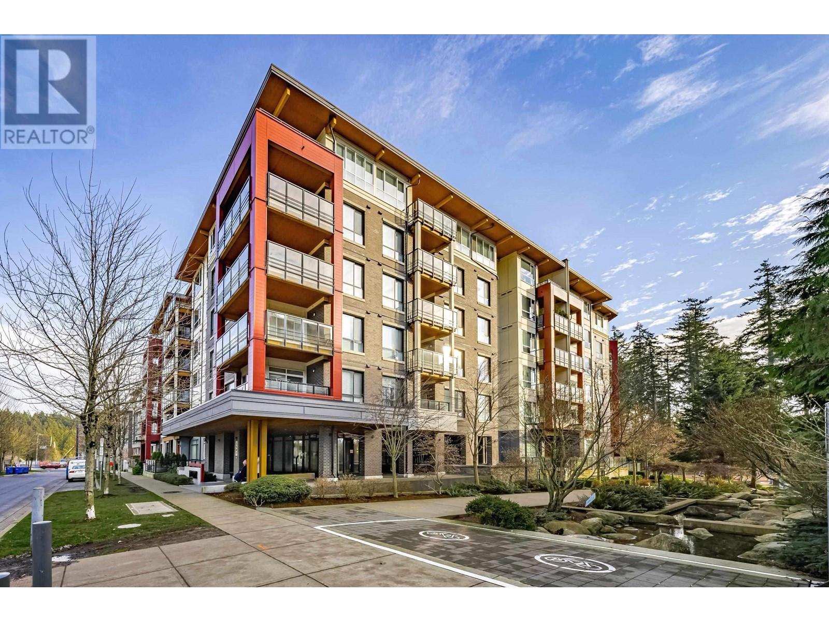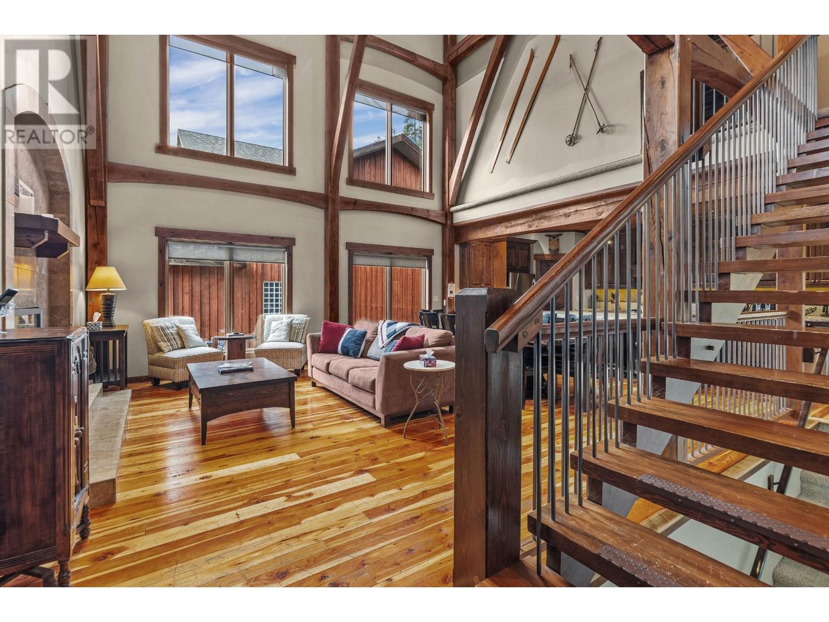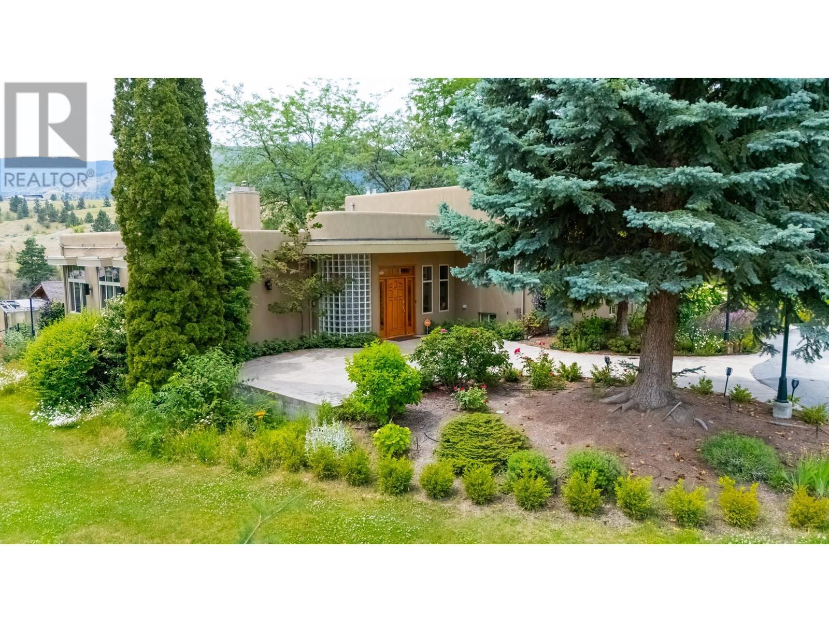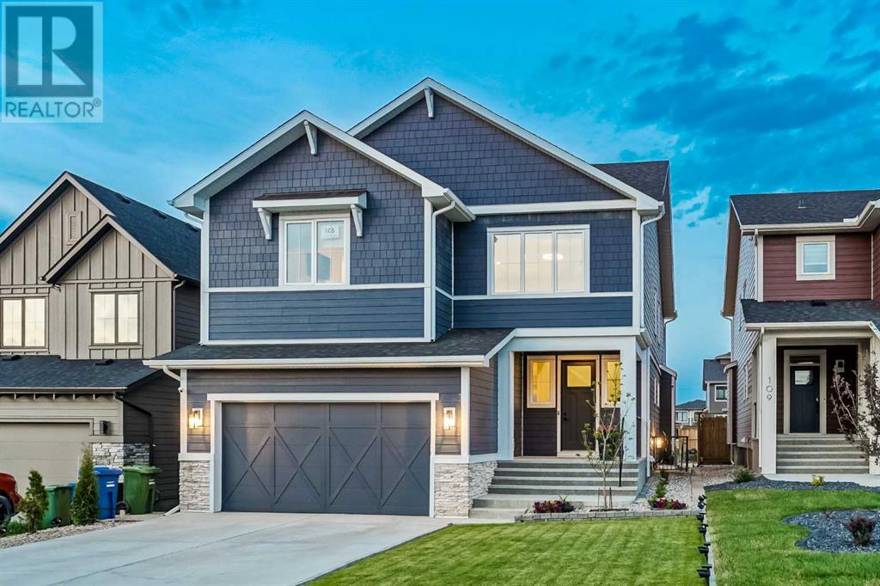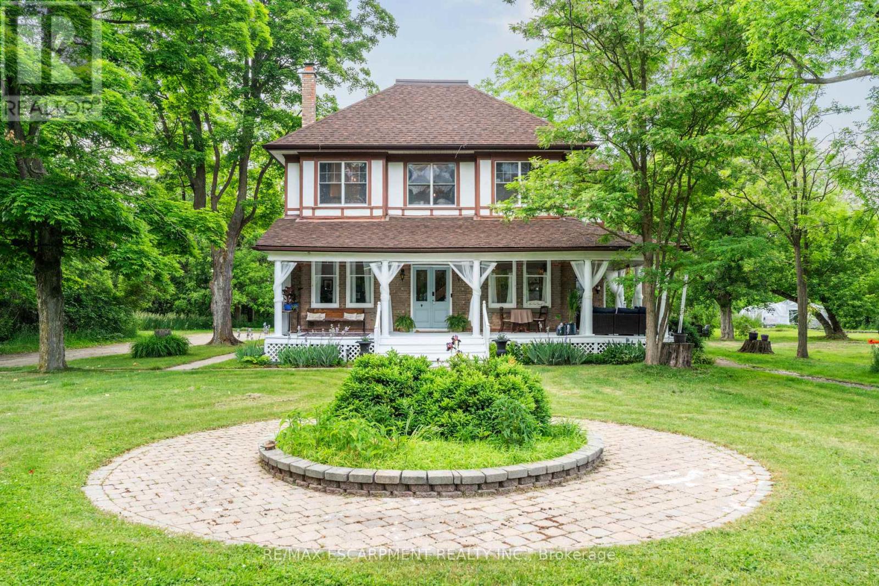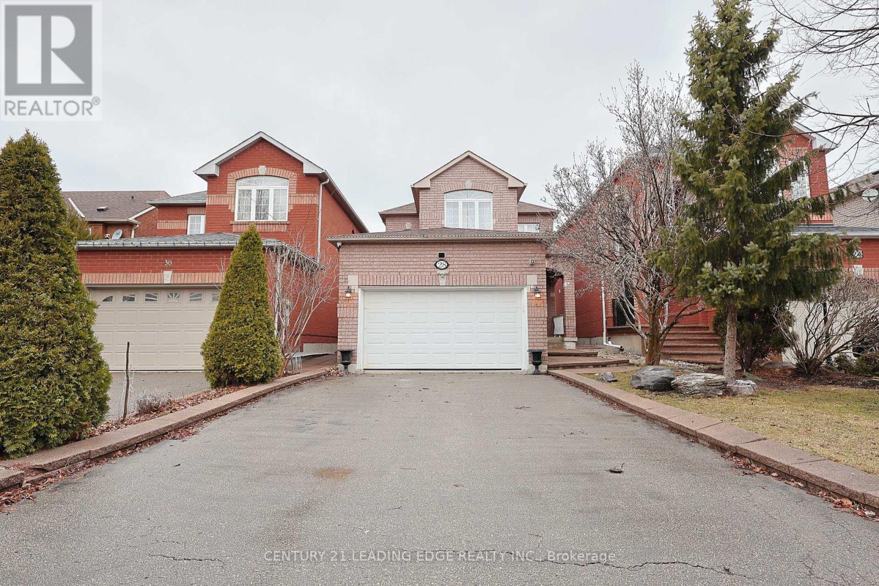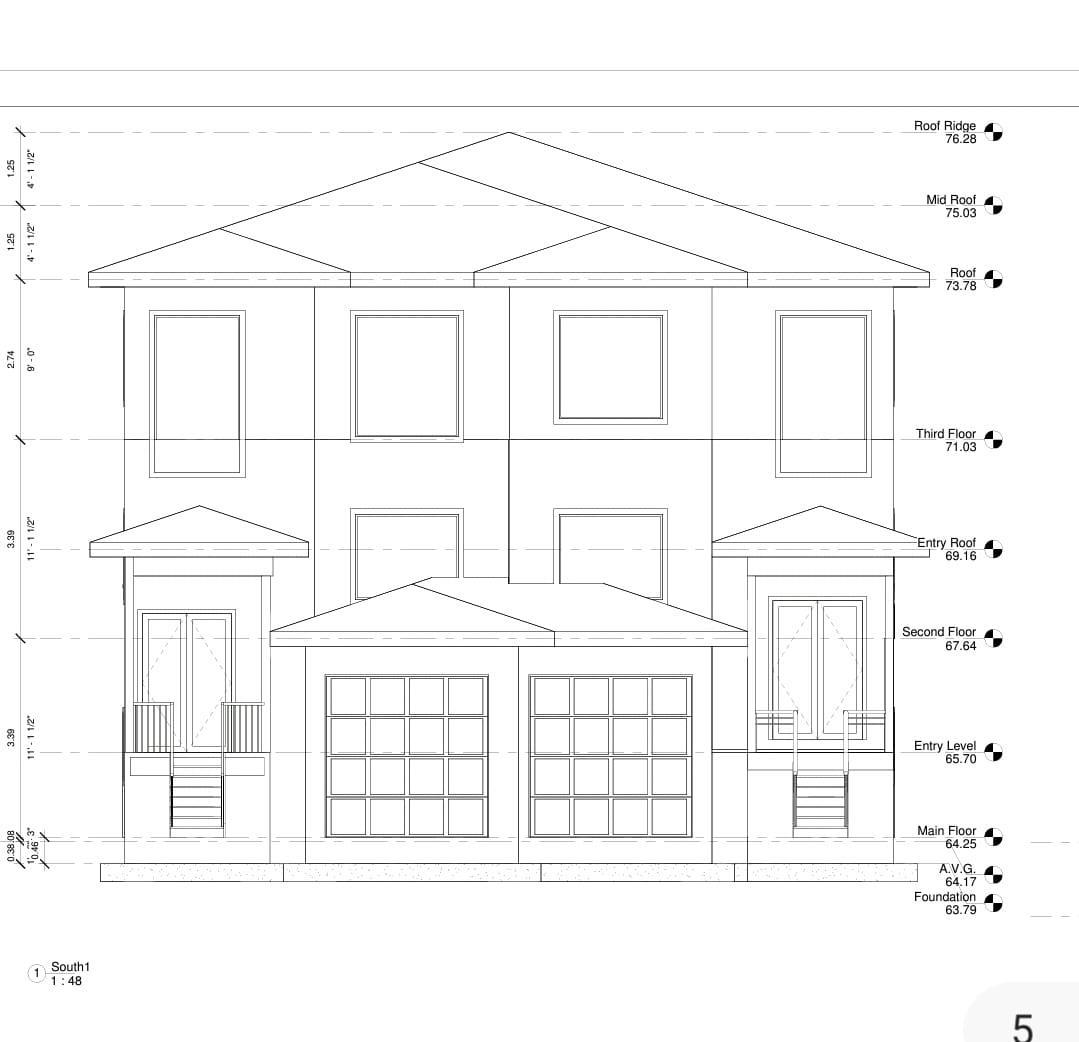014104 Bruce County Road 10 Road
Brockton, Ontario
Elegant Country Estate on 23 Private Acres with Pool & Trails Discover refined country living in this exceptional 4+ bedroom, 3.5 bathroom estate offering over 4,800 sq. ft. of thoughtfully designed space. Nestled on 23 acres of workable land with scenic trails and mixed bush, this custom-built home blends timeless craftsmanship with modern comfort. Inside, a curved oak staircase welcomes you into a home filled with natural light, featuring both formal and casual dining areas, as well as a living room with floor-to-ceiling windows. The main floor family room exudes warmth with a fieldstone fireplace and rustic hemlock beams. Upstairs, four spacious bedrooms include a luxurious primary suite with a spa-inspired ensuite. All bathrooms feature heated floors and premium fixtures. The lower level expands your living space with a second family room, games room, and ample storage, perfect for entertaining or relaxing. Step outside through a breezeway to a covered patio overlooking a stunning 20x40 in-ground solar-heated pool. Whether you're enjoying a quiet morning coffee or hosting a summer gathering, the outdoor space is a true retreat. This estate offers the perfect balance of privacy, recreation, and elegance- an ideal sanctuary just waiting to be called home. Currently operating as an Airbnb Cottage Rental. The place would come fully furnished as is. (id:60626)
Search Realty
1001 Division Street
Cobourg, Ontario
It's A Carefree Investment Property having A long term AAA Tenant. Absolutely Getting Good Cap Rate Returns. Great Building built with 600 Amps with 2 Washrooms in Retail areas and 1 washroom for employee at Basement and more storage spaces. Prime location In Heart of COBOURG with lots of traffic and 26 Cars free parking Spaces! Free standing building Of 2400 Sq Feet With High Exposure to both High density of residential and commercial areas. (id:60626)
RE/MAX Crossroads Realty Inc.
Ph9 3581 Ross Drive
Vancouver, British Columbia
Virtuoso by ADERA in UBC! This Penthouse offers 2 beds 2 baths + den! 9ft high ceiling! Open floor with spacious ceiling windows! Gourmet Kitchenaid high-end stainless Appliances,gas cooktop,built-in microwave & Quartz countertops! Heat Pump heat & AC! Upper level has a den+ 600sq.ft ROOF TOP DECK with blue sky & forest views and a private HOT TUB!Walking to U-Hill Secondary School, NRP Elementary School, transit, community centers, Save On Foods, shops, gyms, golf course, pools, restaurants, banks, UBC campus, next to the Pacific Spirit Park and beaches! (id:60626)
Parallel 49 Realty
141 Stemwinder Drive
Kimberley, British Columbia
Nestled in the Bavarian Village of the Rockies, this stunning Tyee-built timber frame home features 5 bedrooms, 4 bathrooms, and 4 cozy gas fireplaces, creating a perfect mountain retreat. Located steps from Kimberley Alpine Resort and Trickle Creek Golf Course, it's an all-season paradise. With a successful Airbnb history generating approximately $100,000 annually, this property offers excellent investment potential. Step inside to find an open living area adorned with beautiful timbers and beams. The gourmet kitchen boasts granite countertops, stainless steel appliances, and a gas stove top. The main floor master suite offers a luxurious ensuite with a steam shower and a spacious walk-in closet, while all bathrooms feature in-floor heating. Enjoy the covered deck, engineered for a hot tub, or retreat to the upstairs bunk rooms and quiet nook with a fireplace and balcony. The lower level is perfect for entertaining, complete with a games room and wet bar that leads to a covered deck with a hot tub. With ski-in access and a five-minute walk to lifts and ski-in, winter sports enthusiasts will love the convenience. In summer, the acclaimed Trickle Creek Golf Resort awaits, weaving through the stunning alpine landscape. This home combines luxurious living with a vibrant outdoor lifestyle. Experience the beauty and community of Kimberley, where adventure meets comfort in the heart of the Rockies! Imagine! (id:60626)
Sotheby's International Realty Canada
119 Sunglo Drive
Penticton, British Columbia
Welcome to your own private retreat. This exceptional adobe-style rancher offers over 3,800 sq. ft. of comfortable, flexible living space on a beautifully landscaped, relatively flat lot spanning more than three-quarters of an acre. Designed with ease and lifestyle in mind, the home is entirely step-free on the main level flush with both the front entry and expansive back patio making it a true sprawling rancher. Inside, the layout is cleverly split into two distinct living quarters that share a central kitchen, ideal for multigenerational living, hosting guests, or enjoying extra privacy. The main floor features the primary bedroom and principal living areas, while three additional bedrooms are located on the upper level. Downstairs, a self-contained one-bedroom suite currently operates as a successful Airbnb, offering great mortgage support or guest accommodations. Outdoor living is equally impressive, with three large patios perfect for relaxing or entertaining. The favorite? A shaded patio just off the kitchen, tucked beneath mature trees offering a natural canopy and privacy from the southern sun. This home is made for entertaining, spacious enough for gatherings of 50+ indoors, with even more space when patios open to the yard. Additional highlights include two furnaces, two hot water tanks (1 on-demand), & two septic fields, ensuring comfort & functionality. Whether you seek a quiet sanctuary, a family-friendly layout, or an entertainer’s dream- this property delivers. (id:60626)
Chamberlain Property Group
1540 Main Street E
Hamilton, Ontario
An excellent opportunity to acquire a well-maintained and versatile church property in a convenient Hamilton location. St. Columba Presbyterian Church features over 11,500 sq/ft of versatile space, including a large main hall with kitchen, multiple classrooms and offices, and a bright, spacious sanctuary completed in 1961 (with the original building dating to 1944). A second-level choir loft overlooks the sanctuary, adding architectural interest and traditional charm.The building is serviced by a regularly maintained elevator providing access to three levels, enhancing accessibility throughout the main areas. Four new furnaces were installed in December 2021, with air conditioning in the sanctuary. Some on-site parking is available, and the location—just east of the Queenston traffic circle beside Montgomery Park—offers excellent accessibility. Zoned institutional, this property is ideally suited for continued religious use or a wide range of community, cultural, or educational purposes. A flexible and welcoming space, ready for its next chapter. (id:60626)
M. Marel Real Estate Inc.
610205 112 Street W
Rural Foothills County, Alberta
Escape to the heart of cowboy country with this charming 2007 walkout bungalow, set on 40 fenced acres of Southern Alberta beauty. With 2,405 sq ft of living space, breathtaking mountain views, and unmatched privacy, this is the lifestyle you’ve been waiting for.Step inside the charming bungalow and be welcomed by 12-foot vaulted ceilings on the main level, filling the home with natural light and creating a bright, airy atmosphere. The fully finished walkout basement features 8-foot ceilings, adding to the spaciousness of this 5-bedroom, 3-bathroom home. With in-floor heating throughout and a durable metal roof, this home was built for comfort and longevity.Take in sweeping views of the Rockies through large windows or soak in the serenity from your expansive outdoor space. Whether you’re relaxing indoors or enjoying the great outdoors, peace and comfort surround you.A true highlight of the property is the massive 54’x120’ heated shop, equipped with 200 amp service and a bathroom—ideal for a workshop, equipment storage, or convert it into your very own all-purpose riding arena or barn. With a mix of pasture and cultivated land, this acreage is perfectly suited for a hobby farm, horses, or any rural dream you envision. lovers and active lifestyles.Located just 10 minutes from Longview—home to the legendary Twin Cities Saloon and the renowned Longview Steakhouse—you’re close to schools, shopping, and all essential amenities, while still enjoying the peace and freedom of country living. Nestled in the breathtaking foothills of Southern Alberta, this is a region steeped in history, known for its welcoming community, cowboy roots, and easy access to outdoor adventures—from horseback riding and hiking to fishing and skiing.This is historic cowboy country—don’t miss your chance to own a slice of Alberta paradise and make it your own! (id:60626)
Sotheby's International Realty Canada
105 Chokecherry Ridge
Rural Rocky View County, Alberta
OPEN HOUSE JUNE 28TH FROM 11AM - 1PM Welcome to this beautifully crafted 2022-built home in the award-winning community of Harmony, offering over 4,000 sqft of thoughtfully designed living space with luxurious finishes throughout. From the moment you walk in, you’ll notice the attention to detail—large windows on the main floor flood the home with natural light, highlighting the elegant design of the spacious living room and dining area, perfect for family gatherings and entertaining. The main floor also features a dedicated office, ideal for working from home in peace and comfort. The heart of the home is a showstopper: a stunning kitchen with a sleek stovetop and a private spice kitchen equipped with a gas range, giving you the flexibility to cook and entertain with ease. Upstairs, you’ll find a bright and open bonus room, perfect for a second lounge or kids’ play area. The primary bedroom is a true retreat with custom-fitted closets and a spa-inspired ensuite featuring double vanities and high-end finishes. The fully developed basement offers two spacious bedrooms and has been roughed-in with all plumbing extensions in place for a future kitchen, making it an excellent option for extended family. The home also includes central air conditioning to keep you comfortable all year round. Situated in Harmony, you’ll enjoy access to the lake, beach, community fire pits, beach volleyball court, skating rink, scenic pathways, parks, and an unmatched lifestyle just minutes from the city and steps from the mountains. This is more than just a home—it’s a lifestyle. (id:60626)
Exp Realty
85 Linsmore Crescent
Toronto, Ontario
Prime Location in the Danforth Village - East York Community. Minutes Walk to Greenwood Subway Station, Shops, Restaurants, Cafes, Schools and Parks. Legal Duplex With Additional One Bedroom Unit In Basement With Separate Entrance (Now Vacant). Total Of : 3 Bedrooms With Closets, 3 Full Bathrooms, 3 Living Rooms, 3 Kitchens, 3 Separate Entrances. 1 Brick Fireplace In Top Floor Unit. Parking Area Holds 2 Cars. Large Side Yard Patio. Front Patio. Front Cold Cellar With Entrance For Storage. All Tenants Are Month to Month Tenancy. (id:60626)
Royal LePage Terrequity Realty
8936 32nd Side Road
Adjala-Tosorontio, Ontario
A Storybook Retreat in the Heart of Glencairn. Nestled amidst over seven acres of pristine forest, where a gentle stream winds through the trees, this extraordinary century home offers a rare blend of heritage charm and natural beauty. Tucked away in the picturesque hamlet of Glencairn, the property is a sanctuary for nature lovers, large families, and those seeking a multi-generational haven. This timeless residence unfolds with an artful balance of character and comfort, featuring a breathtaking third-storey loft with in-law capability and a harmonious flow of luminous, thoughtfully curated spaces. Every room tells a story each more captivating than the last. Here are just a few things you will appreciate: 1) Soaring ceilings on the main level 2) Original plank hardwood flooring 3) Stunning wrap around porch 4) Private veggie garden 5) Fire Pit Seating Area 6) Additional Shed - the perfect home for raising chickens 7) Modern White Kitchen (2022) and luxurious decor. With space to grow, room to roam, and nature as your nearest neighbor, this estate home is not just a place to live its a place to love. The small creek on the property joins the Mad River, and the home is located 3.5Km off Airport Road. With easy access to Creemore, Mansfield Ski Hills and the GTA, this stunning and unique home has all the bells and whistles and simply must be seen! (id:60626)
RE/MAX Escarpment Realty Inc.
28 Sylwood Crescent
Vaughan, Ontario
This beautifully renovated just under 2000 sq ft detached home is nestled in the heart of Maple, just a short 5-minute walk to Maple Creek Public School and Blessed Trinity Catholic Elementary. Featuring a stunning custom kitchen with waterfall island countertops and a double-sided fireplace-perfect for entertaining family and guests. Enjoy fully updated bathrooms on the main and second floors, plus a finished basement offering additional living space. Don't miss out! (id:60626)
Century 21 Leading Edge Realty Inc.
10003 173a Street
Surrey, British Columbia
Plans submitted for a 3 level duplex with suites. Plans also available for single family as well. (id:60626)
Team 3000 Realty Ltd.

