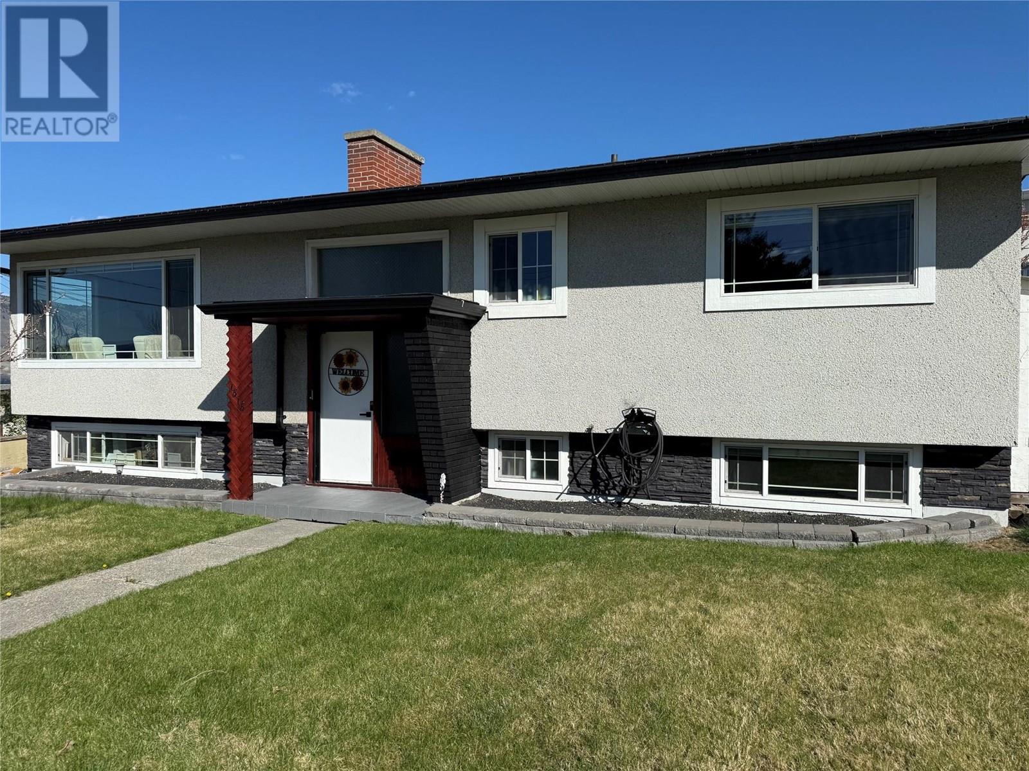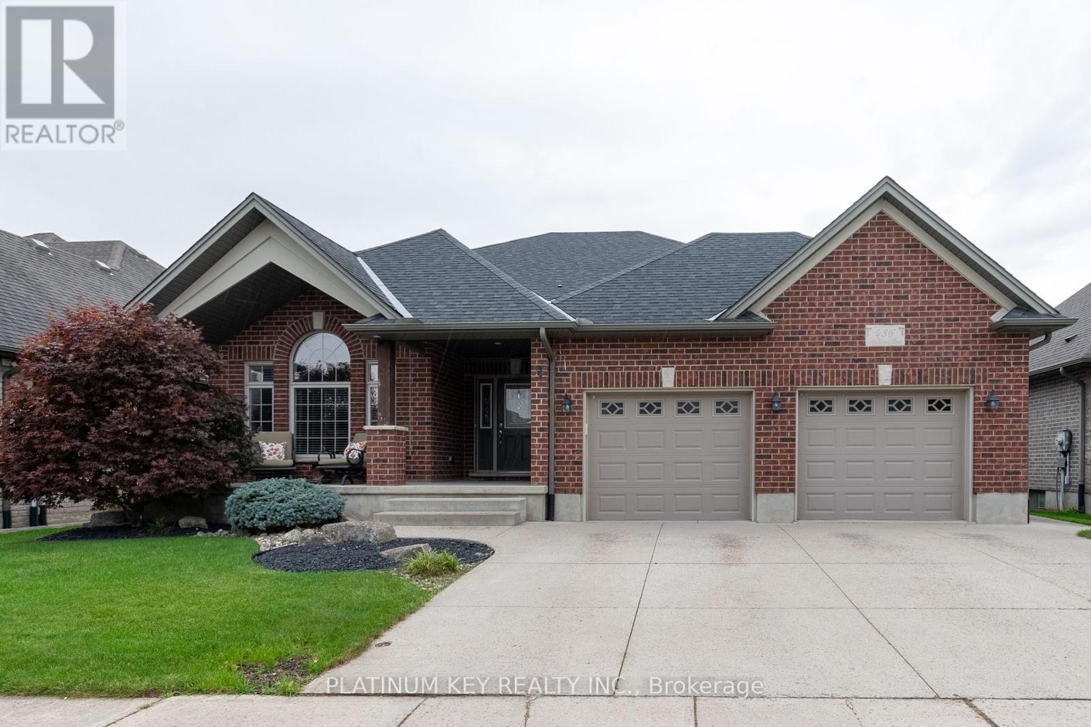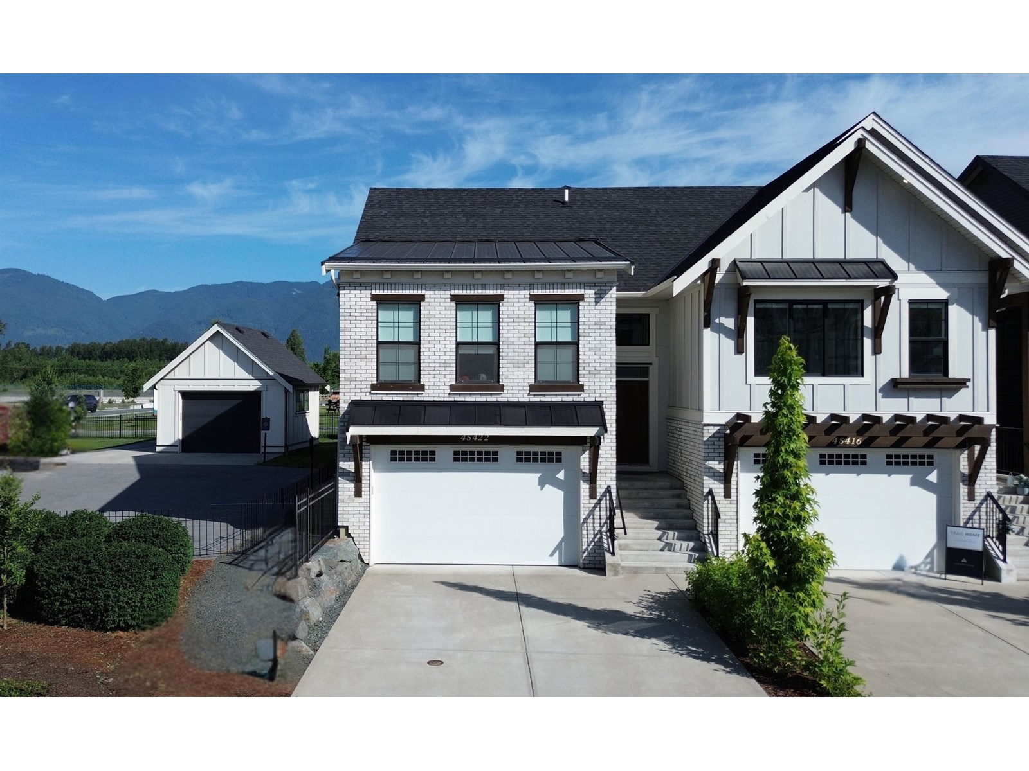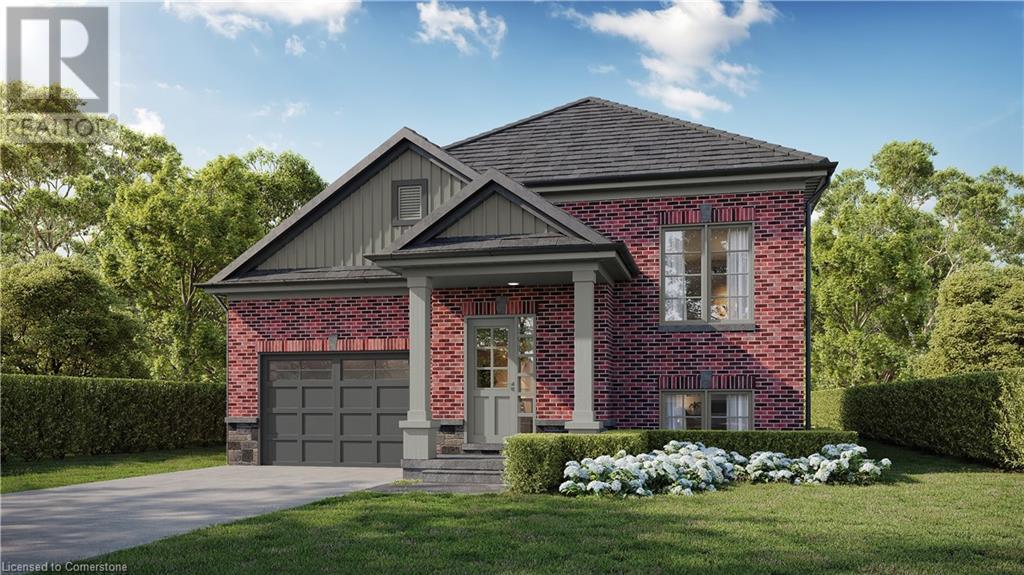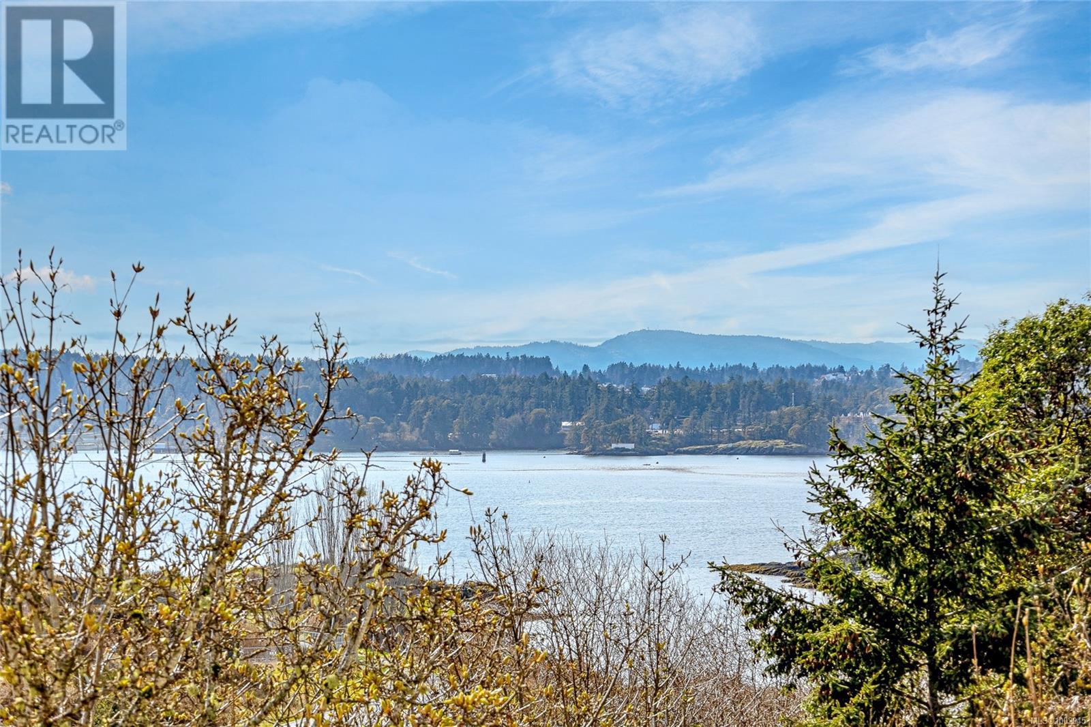64 Athenia Drive
Hamilton, Ontario
Tucked into a quiet pocket of Heritage Green, 64 Athenia Drive is a warm and welcoming family home with space to grow. This 3-bedroom, 3.5-bathroom gem sits on a spacious corner lot and features an updated interior, a bright eat-in kitchen, and separate dining and living areas ideal for everyday living and entertaining. Two wood-burning fireplaces, one on the main floor and one in the finished basement, add charm and coziness to the space. The basement also includes a small kitchen, offering extra flexibility for multi-generational living or hosting guests. Enjoy the large, fully fenced backyard, perfect for family time, pets, or outdoor entertaining. Conveniently located just 10 minutes to the future Confederation GO Station (slated for completion in 2025), 7 minutes on foot to local elementary schools, and only a 2-minute walk to public transit, this home is ideal for growing families and commuters alike. With a long list of updates already done (roof 2015, furnace/AC 2018, windows & doors 2018/19), all that's left to do is move in and make it your own. (id:60626)
RE/MAX Escarpment Realty Inc.
4738 Cruickshank Pl
Courtenay, British Columbia
Popular East Courtenay cul-de-sac, this home backs onto treed park. 4 bedrooms, vaulted ceiling in the living room, 9 foot ceilings on the main floor, heat pump with air conditioning, gas fireplace, double garage. Kitchen features tiled backsplash, tiled entry, and the 4th bedroom or den on main floor. Fenced private yard with garden shed. Walk to all schools, college hospital, and aquatic centre. Includes 5 appliances. Walking trails nearby past ponds with ducks. Built in 2009. (id:60626)
Royal LePage-Comox Valley (Cv)
44 - 24 South Church Street
Belleville, Ontario
Welcome to luxurious living in one of Belleville's most desirable waterside communities along the Bay of Quinte, where modern comfort meets elegant design. This exceptional builders model by Duvanco Homes cup runneth over in upgrades and thoughtful enhancements that set it apart from all the rest. From the moment you step inside, the warmth of in-floor heating greets you throughout the main level, creating a cozy and inviting atmosphere year-round.The main floor features an airy open-concept layout with 9-foot California tray ceilings, combining functionality with elevated style. A formal dining room opens seamlessly into the chef-inspired kitchen, complete with granite countertops, walk-in pantry, and high-end finishes. The adjoining great room, anchored by an elegant electric fireplace, is the perfect gathering space and includes walkout access to a professionally landscaped backyard and natural stone patio an ideal retreat for summer evenings.Upstairs, a cathedral-ceiling family room with a second gas fireplace and balcony offers a serene vantage point overlooking the harbour. Two generously sized bedrooms and two spa-inspired bathrooms occupy this level, including a stunning primary suite with skylight, a spacious walk-in closet, and a luxurious ensuite featuring heated floors and granite counters. Additional highlights include a central vacuum system, energy-efficient window tinting, an irrigation system, EV charger wiring in the garage, and breathtaking water views from both levels. Blending lifestyle and location, this home is situated steps from scenic trails, marinas, and all of the city's amenities. It's a rare opportunity to own a showpiece home in a premier location move in and start enjoying every moment. (id:60626)
RE/MAX Quinte Ltd.
32 Mckay Avenue
Kawartha Lakes, Ontario
Beautiful Kawarthas, this a Brand New home located in Lindsay 2,915 Sq. Ft. as per builder. Hardwood floors on main level, Large eat in Kitchen with a Huge Island and Quartz Countertops, Serving Kitchen, Large Pantry, walk out to back yard, overlooks Family room with gas fireplace and hardwood floors. Separate Dining room with Hardwood floors, Large Room with serving kitchen. Oak railings with Wrought Iron pickets and Main floor has a large Mud room with closet. The second level has a large Master Bedroom with a 5 pc. Gorgeous ensuite and the Largest Walk in closet I have seen to date. Bedroom 2 has walk in closet with beautiful 3 pc. ensuite and vaulted ceilings and bedroom 3 and 4 shared a beautiful 4 pc. ensuite. Laundry is located on the 2nd floor. Why not, that's where the laundry comes from and generous size as well. (id:60626)
Sutton Group-Admiral Realty Inc.
456 Cottageclub Cove
Rural Rocky View County, Alberta
TURN KEY, Four Season Recreational Living can be your home or cottage! This Cottage comes FULLY Furnished with 180K in UPGRADES!!!! Cottage Club is home to a community, recreational fun, and the best memories at this stunning lake access location. You will feel safe with its gated entrance. Located on Ghost Lake, you will be 30 MINUTES TO CALGARY and 45 MINS TO CANMORE! It's the perfect location for both mountain fun and city enjoyment. This home is sure to impress you with its TWO large decks facing the lake! You can sit all summer and winter long with its stunning views, and deer that roam around. It comes featured with VAULTED CEILINGS, SKYLIGHTS, 2 LARGE decks, WALKOUT basement, OUTDOOR SHOWER, & INDOOR STEAM SHOWER that offer warm SPA LIKE FEATURES, and a SPACIOUS PROPERTY for numerous parking including plenty room for your water vehicles, or the opportunity to build a garage with a loft style function for added space! A total of 3 bedroom on each floor, 3 Full Bath. Treat yourself with this loft style master, ensuite with double sink and a walk-in closet! Stay cozy with in-floor heating. The walkout basement is built to entertain family & friends with built-in surround sound, wet bar, light cream epoxy floor that are heated AND a spacious family area, we know you will have many memorable moments here with your friends and family. This home has the opportunity to come fully furnished. You won't want to miss this one! Come take a look and enjoy the Views!!! (id:60626)
Coldwell Banker United
1515 Robinson Crescent
Kamloops, British Columbia
Welcome to this beautifully updated 5-bedroom, 2 & 1/2 - bathroom home located in the heart of downtown Kamloops. Just steps from **Kamloops School of the Arts, Lloyd George Elementary, and South Kamloops Secondary, this property offers unbeatable convenience for families and professionals alike. Inside, you'll find a custom-designed kitchen featuring sleek quartz countertops, updated appliances, and quality finishes throughout. The spacious layout includes a large family room for added comfort and entertaining space, along with two fully renovated bathrooms and a private ensuite off a bedroom. This home is also easily suitable, with previous configuration for a separate suite—offering excellent mortgage helper or multi-generational living potential. Enjoy your private backyard oasis, complete with an inground pool and an outdoor kitchen cabana—equipped with a fridge, water line, and gas hookup—perfect for summer entertaining. Thoughtfully maintained and centrally located, this home is a rare combination of style, function, and investment opportunity. Contact Agent today for a full feature sheet and to book your private showing! This one is priced to move! (id:60626)
Exp Realty (Kamloops)
1727 Bearcroft Court
Kamloops, British Columbia
This one owner home is over 3200 sq ft of quality built living space. Nice open floor plan on the main with large covered deck to enjoy the incredible panoramic view. Good quality oak kitchen from excel Kitchens, mixed flooring mostly tile. The walk out basement area has lots of storage with a real wine cellar, a one bedroom in-law suite used by a family member with nice kitchen , large rec-room, gym area and covered patio to enjoy the views. Home sits on a large view lot with large garden area in the rear, garden shop/shed which has power, heat and plumbing. This is a great family home with quick possession possible. Listed below BC Assessment value. (id:60626)
RE/MAX Real Estate (Kamloops)
436 Macdonald Street
Strathroy-Caradoc, Ontario
Discover your dream home at 436 Macdonald Street, nestled in a tranquil community in Strathroy's desirable north end. This charming bungalow boasts a stunning backyard oasis, featuring a heated in-ground pool with a fountain water feature, a relaxing hot tub, and an inviting fire pit area, all surrounded by a fully fenced yard for privacy. The meticulously designed outdoor space includes a pergola for shade, and a convenient sprinkler system with a sandpoint pump complemented by a spacious shed for storage. Inside, the open-concept main floor showcases a spacious and functional kitchen adorned with quartz countertops and a large pantry. The comfortable living room, complete with a gas fireplace and tray ceilings, flows seamlessly into a spacious dining area that opens to the backyard, perfect for entertaining. Retreat to the oversized primary bedroom, which features a luxurious 3-piece ensuite and a generous walk-in closet, while two additional bedrooms, a 4-piece bath, and a mudroom complete the main floor. Venture downstairs to the basement, where extra high ceilings create an airy atmosphere in this expansive rec room, accompanied by another bedroom and a stylish 3-piece bathroom with a beautifully tiled shower. With all of Strathroy's amenities just a stone's throw away and within walking distance to North Meadows Public School and both high schools, this home offers the perfect blend of comfort, style, and convenience. Don't miss the chance to make this stunning property your own! (id:60626)
Platinum Key Realty Inc.
2659 Bunting Lake Road
150 Mile House, British Columbia
* PREC - Personal Real Estate Corporation. Looking for space, privacy and incredible views? This beautiful 3-Bedroom, 2-Bathroom home sits on over 49 acres of peaceful countryside with an added guest cabin. The in-floor heat offers a comfortable even heat. Open-concept layout is perfect for everyday living and entertaining, the large loft could be an extra bedroom or family room. Relax on the large deck and take in the the stunning surroundings and sunsets. Whether you have a hobby farm, or want space and privacy, you'll love the quiet rural setting with room to roam. A perfect mix of comfort, nature and opportunity. This home is one of a kind and a must see! (id:60626)
RE/MAX Williams Lake Realty
45422 Willowstream Road, Lower Landing
Chilliwack, British Columbia
This EXCLUSIVE, ULTRA END UNIT Trail Home in Cedarbrook is in THE BEST location within the complex. This 1/2 duplex is 2257 Sq ft, 4 Bedrooms & 3 FULL Bathrooms, and offers stunning views of the mountains. Your spacious fenced backyard backs onto a large grassy field, with a HUGE playground and waterpark just a stones throw away for kids to enjoy. This modern home features an open main floor plan that walks out to your covered patio, perfect for hosting and entertaining. Beautiful walking trails encircle all of Cedarbrook where you have a perfect blend of privacy and community lifestyle. If you're looking for a "like new" home that provides luxury opportunity and versatile layout, look no further than this incredible property! MANY ADDITIONAL UPGRADES - Reach out for details! (id:60626)
Century 21 Creekside Realty (Luckakuck)
4180 Linden Avenue
Campden, Ontario
Another quality built home by Everlast Homes in Campden! Excellent opportunity to get a custom built home at a affordable price. No expensive upgrades because central air conditioning, roughed in bathroom in the basement, owned water heater, and quartz kitchen counter tops are all included in the price! Very functional layout with large basement windows. An optional finished Secondary Residential Unit with a separate entrance can be finished in the basement for an additional $89,900. This is a great opportunity for rental income or 2 parties buying the home together. Estimated construction time is 6 months. (id:60626)
Royal LePage NRC Realty Inc.
404 125 Aldersmith Pl
View Royal, British Columbia
Luxury living in Admirals Landing best unit! SW corner penthouse 2 bed 2 bath OUTSTANDING panoramic water mountain forest city views and outlooks. This unit is on the market for the first time EVER since built in 2008. Modern upgrades throughout by award winning builders in a popular award-winning complex! Gourmet kitchen with granite counter tops, eating bar, pantry plus custom maple cabinets with SS appliances. The living room has a dynamic curved wall of windows overlooking wooded wonderland and ocean plus a feature corner fireplace. This is top floor corner unit with big sunny balcony secure underground parking and storage. Cherry wood wide plank flooring in all principal rooms. Large master suite with spa like ensuite. Everything is close, all amenities, nature parks, walking/ bike trails, golf course, seaside beaches, lakes, downtown and transportation. View will remain as seen! (id:60626)
Sutton Group West Coast Realty






