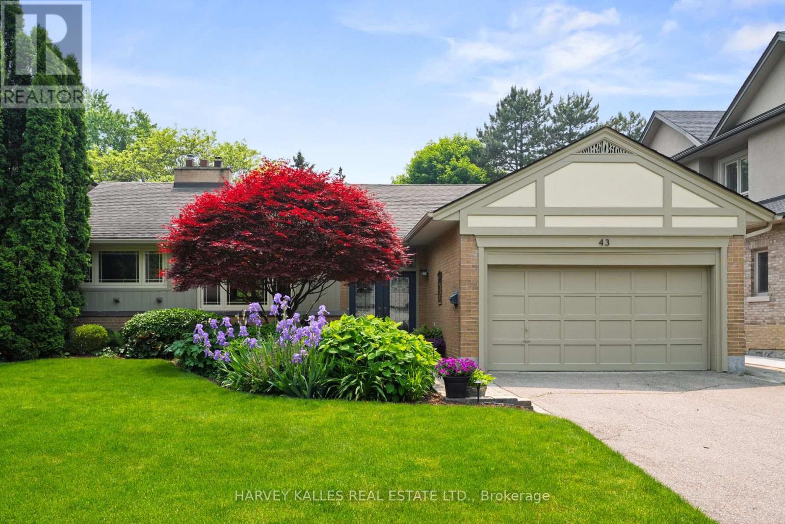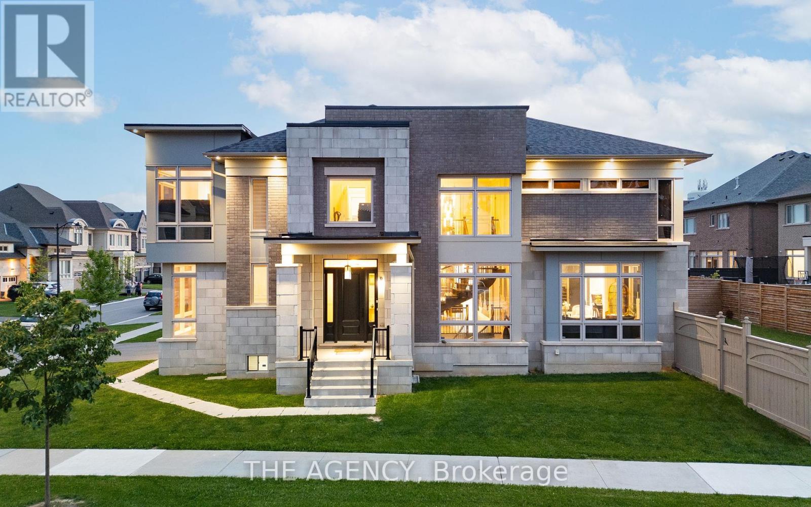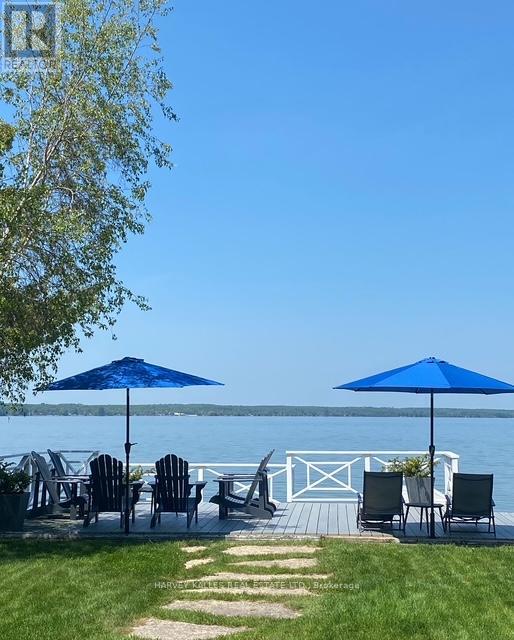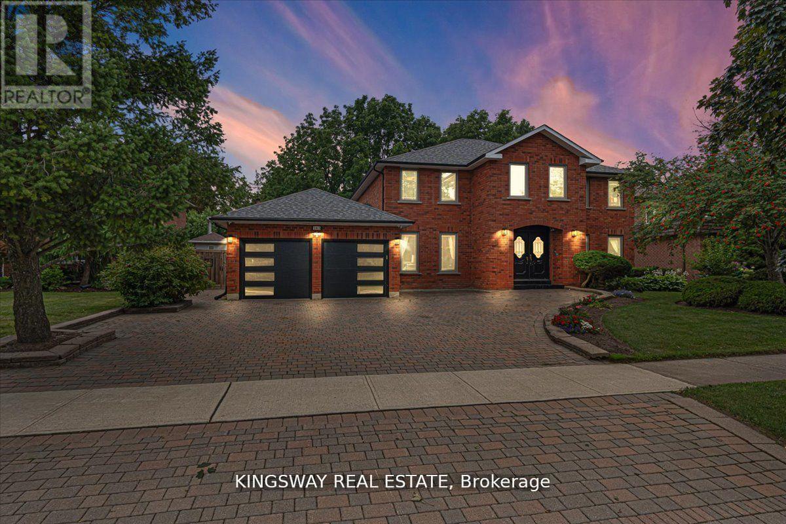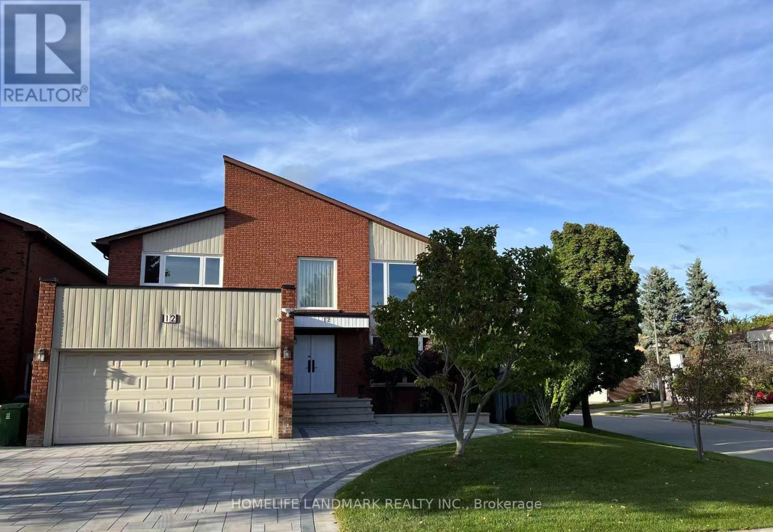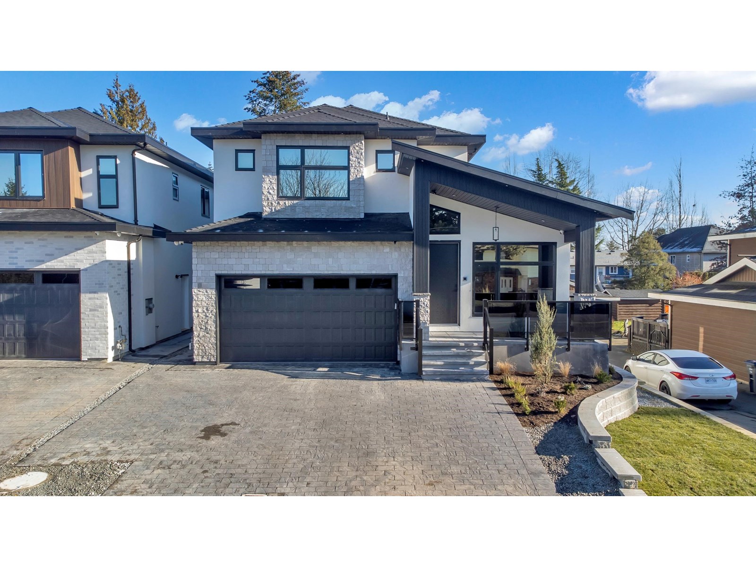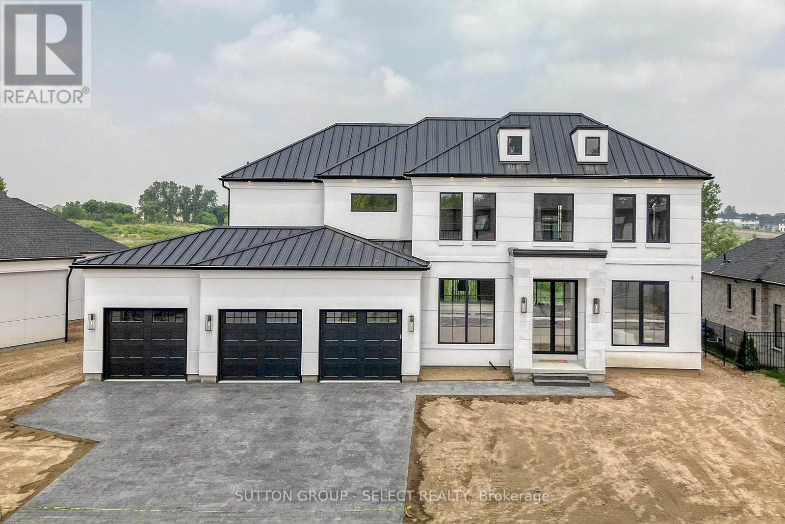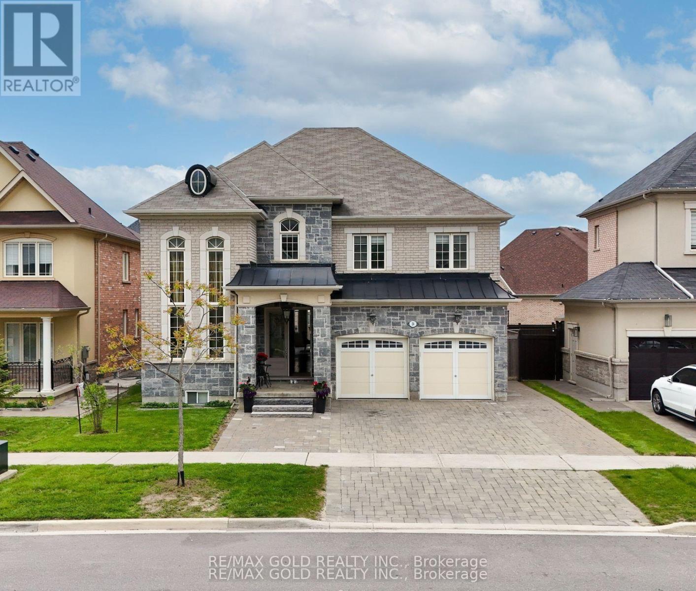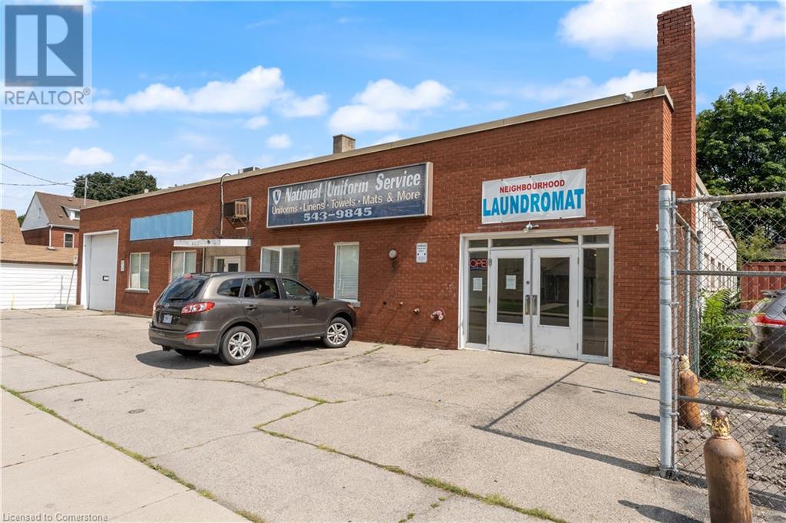43 Hartfield Road
Toronto, Ontario
Welcome to 43 Hartfield Road, a rare opportunity in the heart of Etobicoke's prestigious Humber Valley Village. This four-bedroom, two-bathroom bungalow sits on a beautiful 60 x 140 ft lot, backing onto a parkette, offering space and privacy in one of the West Ends most sought-after communities. With a functional floor plan, spacious principal rooms, and a walkout basement, this home presents outstanding potential to move in, update, or build new and create a residence truly tailored to your needs. The west-facing backyard is beautifully landscaped with mature trees, perennial gardens, and lush greenery and offers a sun-filled retreat that seamlessly blends natural beauty with outdoor functionality. Whether you're entertaining, gardening, or simply relaxing in the tranquil setting, the outdoor space is a true extension of the home. Set on a quiet, tree-lined street and surrounded by elegant homes, 43 Hartfield Road is nestled in a serene, family-friendly pocket of Humber Valley Village. The updated Humbertown Shopping Centre, nearby parks, top-rated golf courses, and essential amenities are all within walking distance. Enjoy easy access to TTC, major highways, Pearson International Airport, and a strong selection of local schools. Whether you're envisioning a custom estate, a thoughtful renovation, or enjoying the home as-is, this is an opportunity to secure a property with unmatched potential and location in one of Etobicoke's most established and desirable neighbourhoods. (id:60626)
Harvey Kalles Real Estate Ltd.
2 Lake Lenora Avenue
King, Ontario
Nestled in the heart of the prestigious Via Moto community in Nobleton, sitting on a large premium lot, 2 Lake Lenora Drive is a true masterpiece of architectural contemporary design and luxury living. This exquisite Fandor-built residence, just 4 years new, offers 5+2 bedroom, 7 bathroom layout, encompassing an impressive 5,432 square feet of total living space, including a professionally finished basement with its own private walk-up entrance. Every inch of this home exudes sophistication and refinement, with hundreds of thousands of dollars invested in bespoke upgrades. The grand entrance welcomes you with soaring ceilings and an abundance of natural light pouring through the expansive windows. Inside, the custom details are truly remarkable from the rich hardwood floors and intricately designed wainscoting to the elegant crown moulding and opulent waffle ceilings. The open-concept living spaces are designed for both everyday living and high-end entertaining, with a stunning, oversized waterfall island at the heart of the gourmet kitchen, paired with top-tier appliances that elevate the culinary experience. The masterfully crafted custom feature walls add character and depth throughout, while every room offers the comfort and luxury that only the finest materials can provide. rare opportunity to claim your dream home in one of Nobleton's most sought-after pockets. This is not just a residence; it is an experience in luxury living. (id:60626)
The Agency
74 Lakeside Drive
Innisfil, Ontario
Own a piece of History in Prime Big Bay Point just an hour from the pulse of Toronto. Built in1926 and held close by the same family for 70 years. "The Lake House" has been completely renovated a perfect blend of old cottage charm with a timeless, refined aesthetic. The "GreatRoom" the newest addition boasting 20' vaulted ceilings in reclaimed northern barn lumber, 20' stone fireplace made from Muskoka quarry and cut on site, 4 8'double panel windows allows the lake view through the great room from the driveway. Engineered Hickory floors throughout the main floor. A kitchen where meals become memories, 10' island with double sided storage,under counter micro drawer & DW, Gas/Electric stove, 2 wall pantry cupboards with breakfeast room and sitting room over looking the lake. Main floor private primary suite with 3pc/laundry ensuite. Upstairs, 2 oversized lakeview bedrooms and a charming garden-facing room with a porthole window give every guest a piece of serenity. Walkout to second floor sun deck sheltered from the cooler days on the lake and looks over the newly build 2 car garage with loft space upstairs just waiting for a creative mind to make it their own.The original 100 year old bunkie was attached to the garage and now serves as the games and water toys shed. Situated on the south shore of Kempenfelt Bay just doors from "The Point" where the Bay opens to Lake Simcoe. Enjoy stunning sunsets from the 28'x17' cantilevered composite deck and 50'x 5' composite dock. Crystal clear water no weeds, ideal for swimming. Walk down the street to Davidsons Country Restaurant, corner store & BBP 9 hole golf course or take a 2 km walk to Friday Harbor Resort where you will find a selection of restaurants, shops, LCBO, Starbucks, FH Fine Foods grocery, Marina with boat rentals, nature trail & 18 hole golf course. The Lake House has been a luxurious and profitable summer rental the past several years to a few on going repeat guests, 2024 tax year amount in Realtor remar (id:60626)
Harvey Kalles Real Estate Ltd.
265 Wycliffe Avenue
Vaughan, Ontario
This stunning dream home is located in Vaughan's prestigious Islington Woods neighbourhood, nestled in a sought-after million-dollar community. Sitting on a premium lot that backs onto a golf course, this property offers both luxury and privacy. Recently renovated, it features a completely upgraded gourmet chef's kitchen with granite countertops, a stylish backsplash, a pantry, and a sunlit solarium with vaulted ceilings and skylights. The beautifully landscaped backyard is a true oasis, boasting a gorgeous swimming pool and ample space for entertaining or relaxation. Inside, the home offers elegant details, including a cozy gas fireplace. The spacious primary retreat is a private sanctuary, complete with a 6-piece ensuite, a walk-in closet, and a walk-out balcony with scenic views. The professionally finished basement apartment, with a separate entrance, provides additional living space and includes a recreation area, a full kitchen, three bedrooms, a bathroom, and a separate laundry. This exceptional property combines modern luxury with timeless elegance in an unbeatable location. (id:60626)
Kingsway Real Estate
1920 Mills Rd
North Saanich, British Columbia
Welcome to an exceptional opportunity to own 4 acres of flat, useable agricultural land in North Saanich. This equestrian-centered property has been beautifully maintained. At the heart of the property sits a charming and functional barn that features two stalls, a heated and secure tack room with a spacious loft. The two-story home has been lovingly cared for and offers warmth, character and ample space. The large beautiful patio is protected by mature poplar trees offering an ideal setting for summer barbecues. The yard is expansive and offers endless entertainment possibilities. All this rural beauty set in a prime location that is minutes away from the Town of Sidney, the Swartz Bay Ferry Terminal and the Victoria Airport. In addition, the Victoria Airport “Flight Path” loop boasts over 9 Km of paved multi-use trails is right at your door step. A wonderful place to live, work and play-this is a rare opportunity you won’t want to miss (id:60626)
Macdonald Realty Victoria
12 Clarinda Drive
Toronto, Ontario
Located In High Demand Bayivew Village,Walk To Bessarion Or Leslie Subway, Malls, Clarinda Park and Ride The Bike Trails Of The East Don River Parkland. Elkhorn Public School, Earl Haig School District & Other Amenities. Ease Access To 404,401. New drive. All cabinets are solid wood and countertops are granite, including the kitchen and bathroom. Hardwoods meticulously crafted! Freshly Painted! Lots Of Pot lights. Some brand new Windows! Brand new Zebra Blinds!! Bsmt has a CEDAR WOOD CLOSET: Custom walk-in closet crafted from natural cedar wood, known for its insect-repellent properties. Spacious Rec Room with a Excellent WET BAR , Walk Out To Yard. (id:60626)
Homelife Landmark Realty Inc.
6076 172 Street
Surrey, British Columbia
Welcome to this stunning custom-built home in one of Surrey's top neighbourhoods! Conveniently located near schools, transit, and all essentials, this home offers the perfect mix of luxury and practicality. Inside, you'll find a bright, open layout with high-quality finishes throughout. The modern kitchen features top-of-the-line appliances and a sleek design, making it perfect for daily living and entertaining. The spacious bedrooms are thoughtfully designed for comfort, and the home includes mortgage helper, adding incredible value. With premium craftsmanship, radiant floor heating, and elegant touches, this home is built to impress. For added peace of mind, it comes with a 2-5-10 warranty. (id:60626)
Century 21 Coastal Realty Ltd.
Saba Realty Ltd.
2929 Snowberry Place
Squamish, British Columbia
Enjoy modern, ambient living in the heart of Squamish´s great outdoors with 360-degree mountain views in this award-winning 4bed/4bath home crafted and move-in ready. Immerse yourself in the tranquility and luxuries of your master suite and outdoor spaces. High-end finishes and thoughtful upgrades, this home has the future in mind. The geothermal heating/ cooling (AC & Air Filtration) ensures fresh air and a comfortable environment year-round. EV charger and solar-ready, it has a custom-designed 1bed/1bath private suite with income potential. Ample parking and the elevated, park-facing location are a bonus. Situated in a quiet community with a playground, pump track, and dog park it is perfectly located for outdoor lovers, close to schools and amenities. Easy commute to Vancouver (45mins) /Whistler (35mins). (id:60626)
Engel & Volkers Whistler
169 Edgewater Boulevard
Middlesex Centre, Ontario
TO-BE-BUILT, Timeless design offering 4 spacious bedrooms and almost 4000sqft. with endless upgrades. Located in the desirable neighbourhood of Edgewater Estates, only steps from Komoka provincial parks, trails, nature and still close to amenities. The main floor is open concept with a wall of windows and an oversized sliding door to the covered patio. The kitchen has beautiful custom cabinetry to the 10 ft ceilings. Glass detail in the display cabinets, quartz counters, custom range hood and high end appliances. Through hidden pocket doors you find a large mudroom and a pantry that can serve as a full second kitchen. The main floor also features a private office space, gas fireplace in the living room and a 2 storey entrance way. The staircase is grand and elegant with plenty of natural light. The primary bedroom has views of open space. A beautiful ensuite with a glass shower and freestanding soaker tub. The walk- in closet is lined with cabinetry for maximum storage. The well planned laundry room offershidden hampers and quartz folding counters. The second bedroom offers a private ensuite and walk-in closet. All rooms are spacious with great views and hardwood floors. This impressive home sits on a lookout lot backing onto the pond with a 3 car garage, separate basement entry can be added to the plan. Photos are of past model home, this design can be customized, other designs possible on this lot. (id:60626)
Sutton Group - Select Realty
20100 Highline Road
D'arcy, British Columbia
Escape from the Madness with this extraordinary 14-acre OFF-GRID LAKEFRONT VILLA, offering self-sufficient living since 1940. Featuring terraced organic gardens, vineyards, fruit trees, and two unique dwellings with panoramic views of Anderson Lake and the mountains, this property is truly one of a kind. The 2br/2ba log cabin boasts custom-built cabinets, live-edge counters, a wrap-around deck, wine cellar, flex room, and workshop. The hillside Earthship offers geothermal warmth, a spacious bedroom and bathroom, kitchen, living room, wood-fired sauna, cold dunk tank, and houses the 8.3Kw hydro power plant, sustainably powering both homes. With RR4 zoning and over 1,000 feet of pebble and sand beachfront, the possibilities are endless for watersports, development, or pure relaxation. Accessible via Highline Road, by boat or by air, this enchanting retreat invites you to reconnect with nature. Call today to experience the magic of 20100 Highline Road! (id:60626)
Engel & Volkers Whistler
Fair Realty
24 Finland Drive
Vaughan, Ontario
Gorgeous executive and impeccably maintained with one of the best, fantastic layouts in the neighborhood, this exquisite Aspin Ridge Home in the Kleindor Neighborhood features the highly sought-after CASSON model, situated on a premium 50-foot lot in the prestigious Kleinburg. Boasting approximately 6,000 sqft. of luxurious living space, this home includes a spacious 4049 sqft. across the main and second floors (excluding the basement), and over $200,000 in custom upgrades throughout. The grand family room and main floor office/den are highlighted by soaring 19-foot ceilings and elegant finishes, including a custom chandelier and a gas wall-mounted fireplace. The gourmet chef's kitchen is equipped with high-end appliances and premium cabinetry, perfect for culinary enthusiasts. The fully finished basement offers two separate living spaces with private entrances, one ideal for an in-law suite or live-in nanny, featuring 1 bedroom, 1 bathroom, and a full living/dining area and the second offers 2 bedrooms, 1 bathroom, and a generous living space making this home ideal for multi-generational living or rental potential. This home features a total of 7 bedrooms, 5 full bathrooms, and a main floor powder room, providing ample space for everyone. Additional highlights include a 3-car tandem garage, an extended driveway that accommodates up to 6 vehicles, and a private, fenced-in backyard with 6-foot fencing, perfect for creating your outdoor retreat. Located just minutes from Highway 427 and close to top shopping destinations, including Costco, Walmart, and Fortinos, this home is in a prime location. Plus, with a nearby park and convenient access to a school bus route, it's perfect for families. With everything you could want in a home, this is an opportunity you don't want to miss! (id:60626)
RE/MAX Gold Realty Inc.
455 Cumberland Avenue
Hamilton, Ontario
Great stand alone building approx. 10,250 sqft divided into 2 units. First unit is approx. 1,000 sqft being used for a public laundry facility. Second unit approx 7,250sqft of warehouse space with indoor loading dock and 2,000 sqft reception area, 4 offices, board room. Great set-up for many business type operations. (id:60626)
Royal LePage State Realty Inc.

