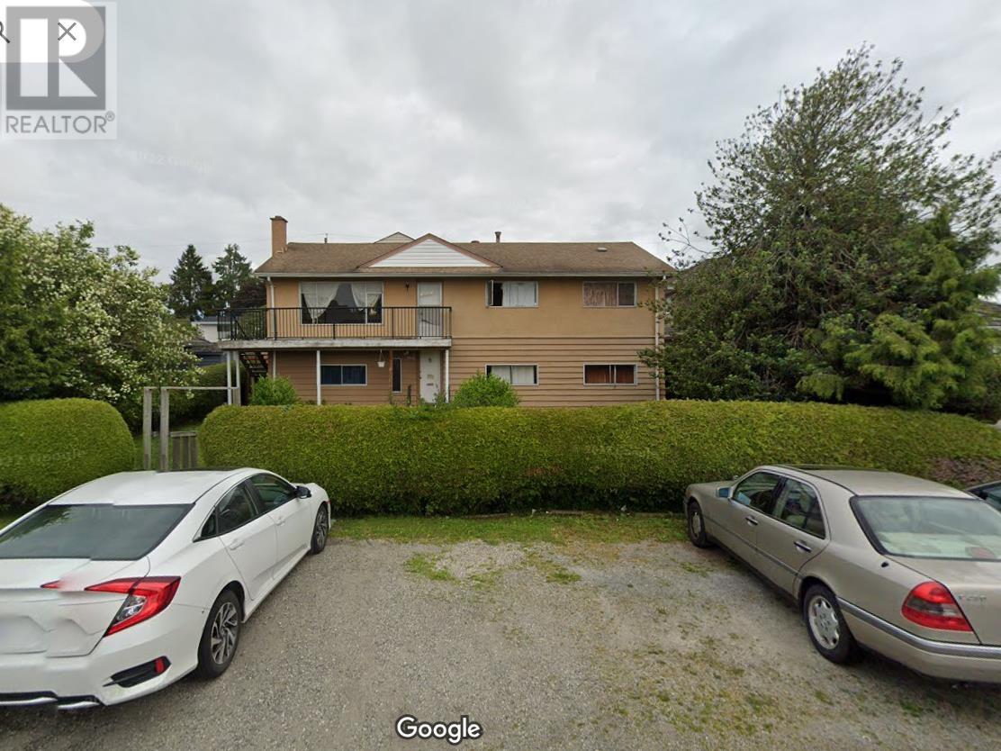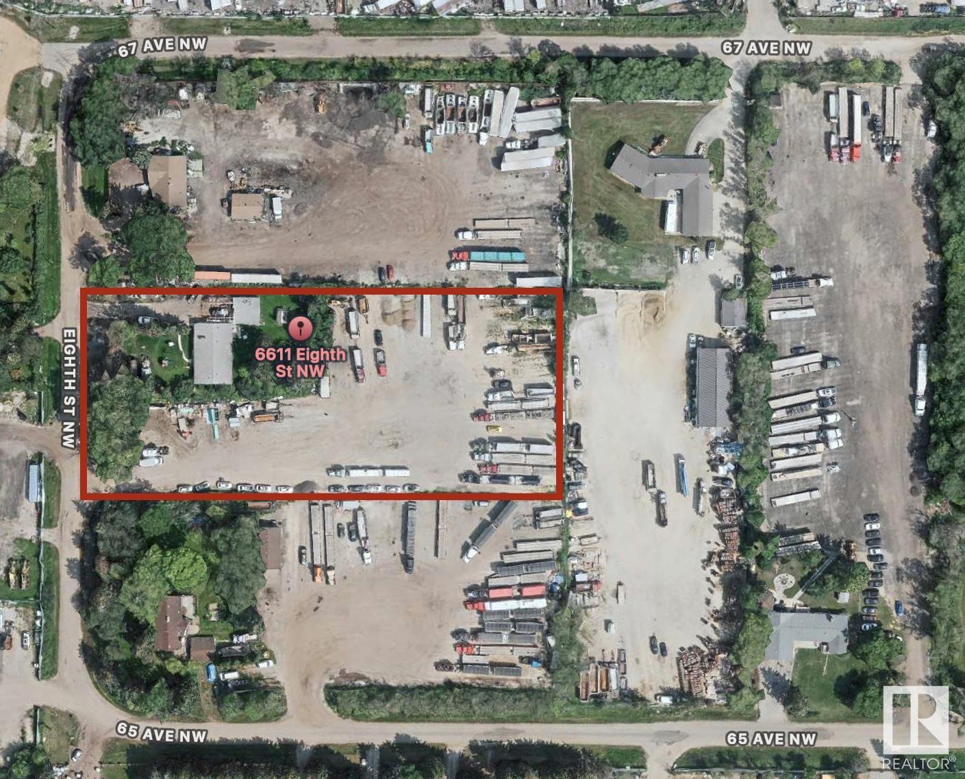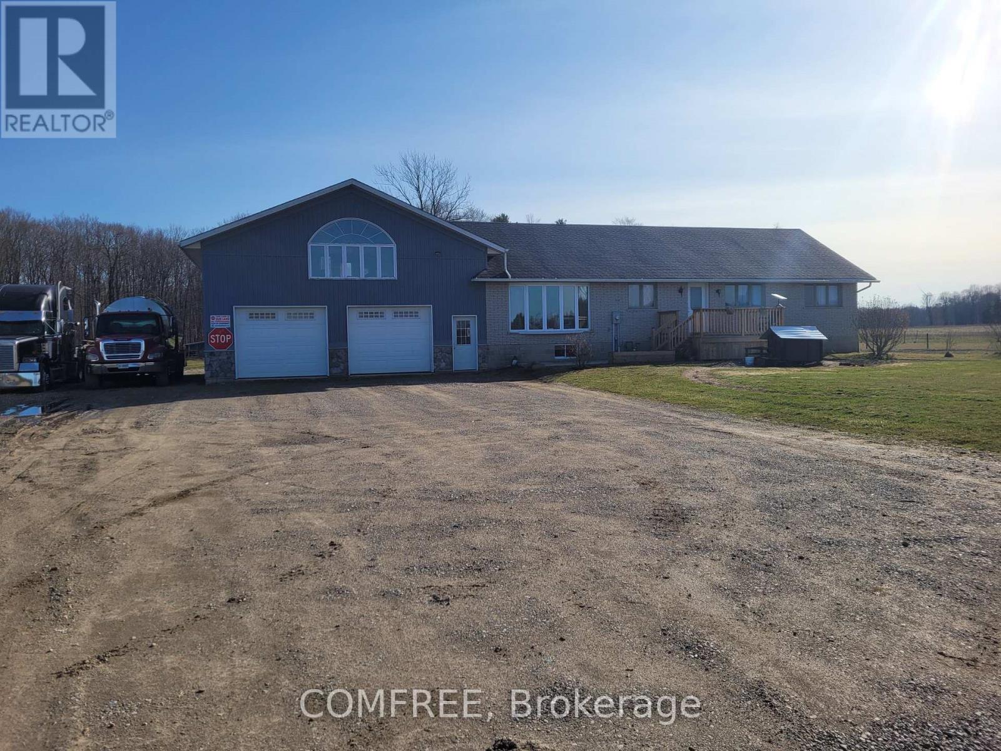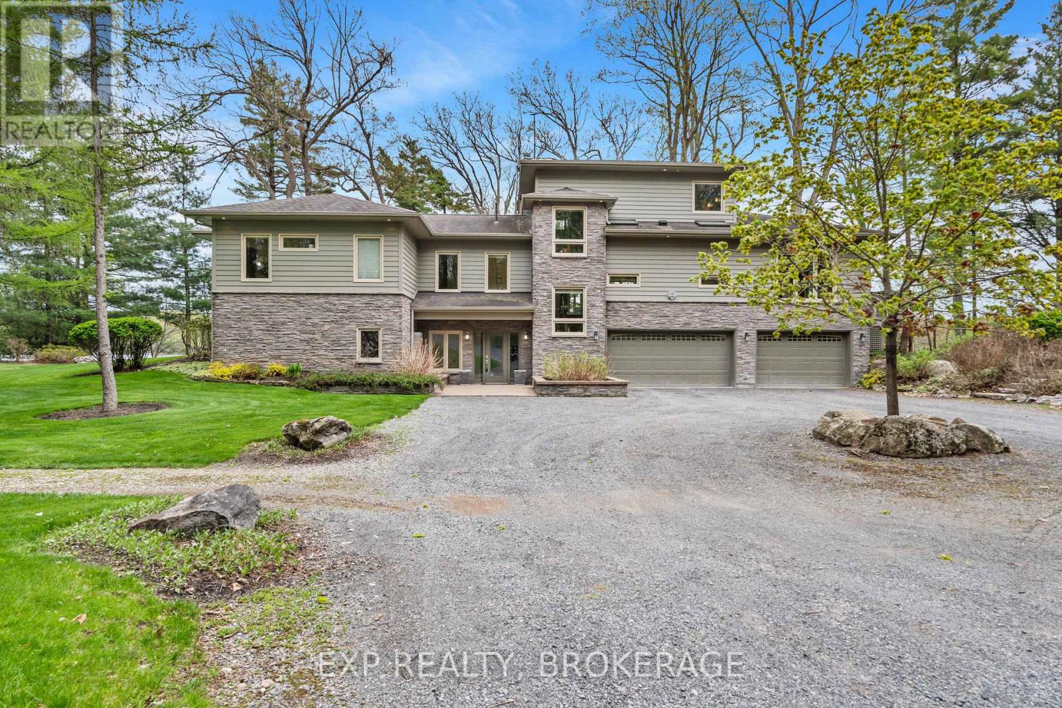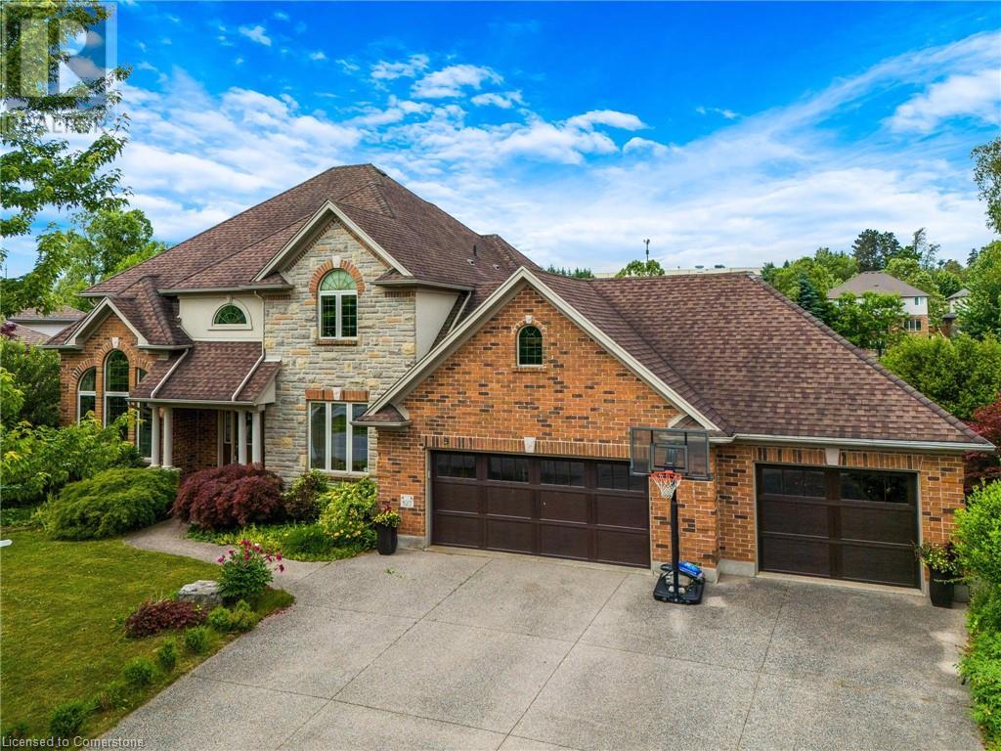32 Argue Drive
Ottawa, Ontario
A rare offering in the heart of Ottawa! This custom-built home blends modern luxury with exceptional function, featuring approx. over 4,500 sq. ft. of living space plus a fully self-contained lower level 3-bedroom apartment with a private entrance, separate hydro meter, furnace and A/C, which is currently rented for $1,650/month. The foyer opens into a stunning living and dining area with soaring 19' coffered ceilings, perfect for entertaining. The chef-inspired kitchen is loaded with premium features: a Dekton waterfall island and backsplash, quartz countertops, built-in appliances, walk-in pantry and ample sisez cabinetry. The family room is both stylish and comfortable with a sleek fireplace and gleaming hardwood floors. A main floor den and powder room complete the level. The upstairs offers 4 large bedrooms, 3 with walk-in closets and ensuites, plus a fully remodeled primary bath designed for total relaxation. A spacious laundry room completes the second floor. Finishes throughout include hardwood and porcelain tile flooring, upgraded lighting, and a beautifully detailed stone and brick exterior. Whether you're looking for multigenerational living, rental income, or space to grow, this home delivers on every level. (id:60626)
Royal LePage Performance Realty
140 Kootenay Avenue
Banff, Alberta
Prime Investment Opportunity in Banff - Exceptional Redevelopment Potential. This character home offers a rare combination of potential significant future development and rental income. Situated on a beautifully landscaped corner lot just under 12000 sq. ft. in one of Banff's most sought-after locations can't go unnoticed. The southern exposure affords views of the famous Banff Springs Hotel and the iconic Mt. Rundle. Currently configured as a six-bedroom home with multiple living spaces, a double-attached garage, and a sprawling landscaped yard, this residence provides steady rental potential while plans for redevelopment take shape. Whether you are considering multi-unit residential redevelopment or renovating or building your dream home this property is positioned for strong future value and growth. An unparalleled chance to secure a high-value property in one of Canada's most iconic mountain destinations. Invest now and capitalize on Banff's evolving real estate landscape. (id:60626)
Coldwell Banker Lifestyle
106 Celestine Drive
Toronto, Ontario
Nestled In The Desirable Willowridge-Martingrove-Richview Neighborhood Of Toronto, 106 Celestine Drive Presents A Truly Exceptional Opportunity For Those Seeking Modern Luxury And Income Potential. As You Approach The Home, You'll Notice Its Elegant Brick And Natural Stone Exterior, Complemented By A Private Driveway Offering Space For Up To Three Cars, Along With A Single Garage. Step Inside To Discover A Beautifully Designed Main Floor With Soaring 10-Foot Ceilings, Large Windows, And An Inviting Gas Fireplace In The Spacious Living Room. The Open-Concept Dining And Kitchen Area, With Seamless Flow And Abundant Pot Lights, Is Perfect For Entertaining. Upstairs, The Home Boasts Three Generous Bedrooms, Including A Primary Suite With A Large Balcony Offering Stunning Views, Along With A Bonus Family Room. The Fully Finished Basement, Featuring A Separate Entrance, Holds Immense Potential With Four Units And Shared Amenities, Including A Kitchen And Two 3-Piece WashroomsIdeal For Additional Rental Income. The Home Is Equipped With A Tankless Water Heater, Ample Storage On Each Level, Centralized Vacumm Cleaner And A Garage Electric Charging Point For EVs. This Home, Built From Scratch In 2022, Is Designed With Modern Living In Mind And Is Just Steps Away From Key Amenities. (id:60626)
Anjia Realty
4470 Idlewilde Crescent
Mississauga, Ontario
Welcome to a beautifully maintained detached home offering over 3,800 sq. ft. of finished living space on a premium lot backing onto a peaceful greenbelt. Perfect for families and multigenerational living, this spacious residence features a grand foyer with an elegant oak staircase, hardwood flooring throughout the main level, and a functional layout ideal for both everyday comfort and entertaining. The upgraded kitchen boasts granite countertops, stainless steel appliances, and flows into a bright breakfast area and a large family room with a wood-burning fireplace. Enjoy a seamless indoor-outdoor lifestyle with walkouts to an upper deck and a serene backyard oasis complete with a heated saltwater pool, hot tub, mature trees, large deck, storage shed, and a charming treehouse. The second floor offers four generous bedrooms, including a luxurious primary suite with a sitting area, his-and-hers walk-in closets, and a spa-like 5-piece ensuite with a glass shower, soaker tub, and double vanity. The fully finished walkout basement includes a fifth bedroom, a 3-piece bath, a kitchenette/wet bar, and a recreation room that could serve as a sixth bedroom or in-law suite perfect for extended family or income potential. Additional features include crown moulding, a double car garage, extended driveway, main floor laundry with separate entrance, and direct garage access. Conveniently located near Streetsville and Erindale GO stations, highways 403/407, top-rated schools, Erin Mills Town Centre, Costco, Credit Valley Hospital, and beautiful walking trails. This is your chance to own a truly exceptional home in a sought-after Mississauga neighbourhood. (id:60626)
Royal LePage Signature Realty
3105 Hwy 3
Keremeos, British Columbia
The only Organic Fruit Stand with orchard in Keremeos, planted with a wide variety of fruit trees for continuous direct to consumer sales. Revenue is increasing as newly planted trees mature. Approx. 10 acres total production including 4 acres peaches and nectarines, 3.5 acres Apples (Gala, Honeycrisp, Ambrosia, Sunrise, McIntosh and others including cider apples), .5 Apricots, .7 various plums, .35 table grapes, and an acre containing 2 small gardens, buildings and ample parking. Fruit Stand is a 3400 ft2 (40x85) cooler with a packing and retail area. The residence is an older 3-bedroom house with a heat pump(installed in 2023) and high-efficiency wood fireplace. Property has 2 titles, so it's possible to have another 3 residences. (id:60626)
RE/MAX Wine Capital Realty
10591 Aragon Road
Richmond, British Columbia
Development alert. An ideal lot with 7642.38 sqft located on a quiet street in Mcnari with lane access. 66*116 feet dimension. RSM/L zoning allows both single detached home or multifamily max four units to be built. Total 2380 sqft livable space inside. The house contains suites that were notified to the Richmond City Bylaw. More details can be provided upon requests. The property sells "as is, where is". School catchments include Mcnair secondary and Kingswood elementary. Recreations and shopping nearby. (id:60626)
RE/MAX Westcoast
6611 8 St Nw
Edmonton, Alberta
- Beautifully updated bungalow with refinished hardwood floors, roll shutters & cozy fireplace - High-efficiency furnace with HEPA filter for superior air quality - Paved asphalt driveway for added convenience - Zoned DC1 – Ideal for future industrial/commercial development & Strategic location – Quick access to Anthony Henday & Sherwood Park freeways - House is currently being rented out and is generating income. - 2.47 acres of land currently being used as a truck yard Whether you’re looking for a great home, investment property, or future development site, this one has it all! Don’t miss out on this fantastic deal! (id:60626)
Professional Realty Group
54945 Vienna Lane
Bayham, Ontario
This outdoorsy retreat is a perfect option for the aspiring homesteader/hobby farmer/entrepreneur. This property has been an oasis for many and is ready to be transferred to someone who feels the call to provide for family, friends, and community. The home is a large, brick, ranch-style house with 5 bedrooms, 2.5 bathrooms, 2 kitchens, and a large recreational room above the 3+ car garage. Current outbuildings include a few chicken coops, a few insulated 8'x12' dog kennels with electricity and water, a 40' storage container with electricity, and multiple paddocks with basic shelters for cows etc. Explore the 75 acres of woods with meandering trails and ravines, former home to a horseback riding business, and host to at least one rustic wedding of 300+ people. Although tucked away securely in the country, the acreage is located 5 minutes away from the charming village of Port Burwell, a quaint tourist gem with well-maintained beaches. Any business would do well in this location, with lots of room for expansion. (id:60626)
Comfree
121 Bass Lane
South Frontenac, Ontario
Stunning 3,352 sqft-custom home on a private 4.3-acre lot with lovely perennial gardens, beautifully landscaped lawn and mature trees in a park-like setting. A gently sloping lot with an app. 1,330 feet of private waterfront on a point providing 210-degree views of Little Cranberry Lake on the Rideau Canal, a UNESCO World Heritage site, stretching from Lake Ontario to Ottawa. Only 35 minutes from Kingston, 1 hour 45 minutes to Ottawa, 2 hours 15 minutes to Syracuse and 3 hours to Toronto or Montreal. The home is situated on the longest stretch of waterway on the Rideau System without going through the locks: from Jones Falls to WhitefishLake, Little Cranberry Lake, Cranberry Lake, Dog Lake, and Cranesnest Lake - a fisherman's dream. Rock Dunder is a short boat ride away and you are only 5 minutes to amenities in Seeley's Bay by boat. The home exterior is Maibec wood siding and cultured stone. The interior features an open concept floor plan with Brazilian Cherry hardwood/engineered hardwood, porcelain and natural stone throughout, and 2 fireplaces (wood burning in the living room and propane in the dining room). The recently renovated chef's kitchen has plenty of storage, granite & quartzite countertops, high-end appliances and an island with stools for entertaining. The propane boiler provides radiant in-floor heat on the main level and efficient forced air heat to the rest of the home. 2 master bedrooms include ceiling fans, walk-in closets and large ensuites, with electric in-floor heating and a steam shower in one ensuite. Designated office space. A natural fire pit with a large stone seating area. A custom-screened gazebo with lighting, power outlets and an infrared heater. A large flagstone patio at the dock provides water access to a sandy bottom and storage space with a beverage fridge. Boat launch for small boats and jet skis on the property. If you are looking for complete privacy and luxury living on the water, look no further than Bass Lane. (id:60626)
Exp Realty
827 Birchmount Drive
Waterloo, Ontario
Executive Home on Double Lot Backing Onto Green-Space. A rare opportunity in the sought-after Laurelwood Conservation Area—this executive home sits on a spacious double lot, backing onto serene green-space, Over 4200 sqf living space. Designed for both luxury and functionality, it features a triple-car garage and a professionally finished walkout basement. Main Floor Elegance The chef’s kitchen is perfect for entertaining, boasting a large island, walk-in pantry, elegant maple cabinetry, and granite countertops. It seamlessly connects to the dinette and family room, creating an inviting open-concept space. A versatile main-floor office can also serve as an additional bedroom. Upper-Level Comfort Upstairs, you’ll find four spacious bedrooms and two full bathrooms, including a luxurious master suite with a spa-like ensuite and breathtaking greenbelt views. Expansive Walkout Basement The fully finished lower level includes a large recreation room, exercise area, and additional office. Cozy up by the gas fireplace, enjoy the heated floors, or step out onto the two-tier deck leading to a beautifully landscaped patio with stepping stones, a firepit, and a tranquil water fountain. The filled-in pool also offers potential for restoration. Prime Location & Recent Updates Located in a top-ranked school district and just minutes from universities, shopping, and essential amenities, this home combines prestige and convenience. Recent Upgrades: 2022: New HVAC system 2023: New water tank 2023: New engineered hardwood flooring (main & second floors), new vinyl flooring (basement) 2023: New 3-piece basement bathroom 2023: New heat pump for basement heated floors This exceptional home is a must-see—don’t miss your chance to own a rare gem in one of the most desirable neighborhoods! (id:60626)
Peak Realty Ltd.
4710 36 Street
Camrose, Alberta
NEW PRICE: $1.79M (REDUCED FROM $2.79M). STRATEGIC PRICING TO REFLECT MARKET SHIFTS AND COMPETITIVE POSITIONING. DON’T MISS THIS OPPORTUNITY. OWNER IS LOOKING TO RETIRE SOON DUE TO AGE — A GREAT OPPORTUNITY FOR THE RIGHT BUYER. TOTAL 9 BAYS WITH 8 TRUCK BAYS (TANDEM) AND 1 AUTO BAY. NEW AUTO WASH SYSTEM REPLACED IN 2022. LAND SIZE IS 1.44 ACRES AND BUILDING SIZE IS 6,598 SQFT. BUILDING WAS BUILT IN 2006. VERY GOOD SALES. (id:60626)
Cir Realty
4470 Idlewilde Crescent
Mississauga, Ontario
Welcome to a beautifully maintained detached home offering over 3,800 sq. ft. of finished living space on a premium lot backing onto a peaceful greenbelt. Perfect for families and multigenerational living, this spacious residence features a grand foyer with an elegant oak staircase, hardwood flooring throughout the main level, and a functional layout ideal for both everyday comfort and entertaining. The upgraded kitchen boasts granite countertops, stainless steel appliances, and flows into a bright breakfast area and a large family room with a wood-burning fireplace. Enjoy a seamless indoor-outdoor lifestyle with walkouts to an upper deck and a serene backyard oasis complete with a heated saltwater pool, hot tub, mature trees, large deck, storage shed, and a charming treehouse. The second floor offers four generous bedrooms, including a luxurious primary suite with a sitting area, his-and-hers walk-in closets, and a spa-like 5-piece ensuite with a glass shower, soaker tub, and double vanity. The fully finished walkout basement includes a fifth bedroom, a 3-piece bath, a kitchenette/wet bar, and a recreation room that could serve as a sixth bedroom or in-law suite perfect for extended family or income potential. Additional features include crown moulding, a double car garage, extended driveway, main floor laundry with separate entrance, and direct garage access. Conveniently located near Streetsville and Erindale GO stations, highways 403/407, top-rated schools, Erin Mills Town Centre, Costco, Credit Valley Hospital, and beautiful walking trails. This is your chance to own a truly exceptional home in a sought-after Mississauga neighbourhood (id:60626)
Royal LePage Signature Realty






