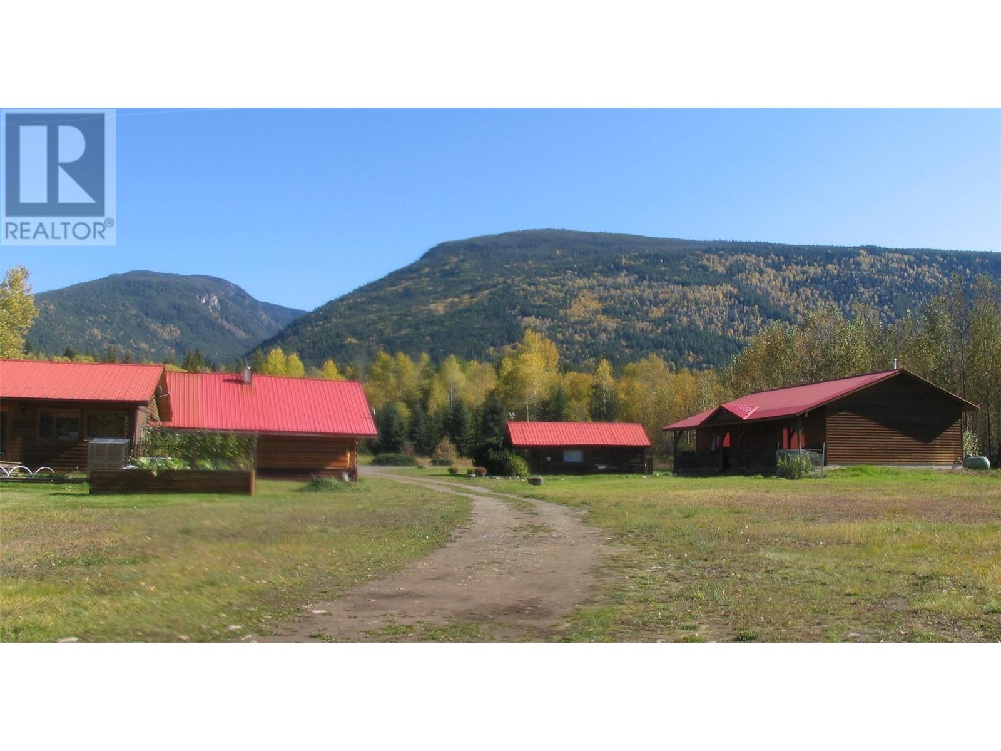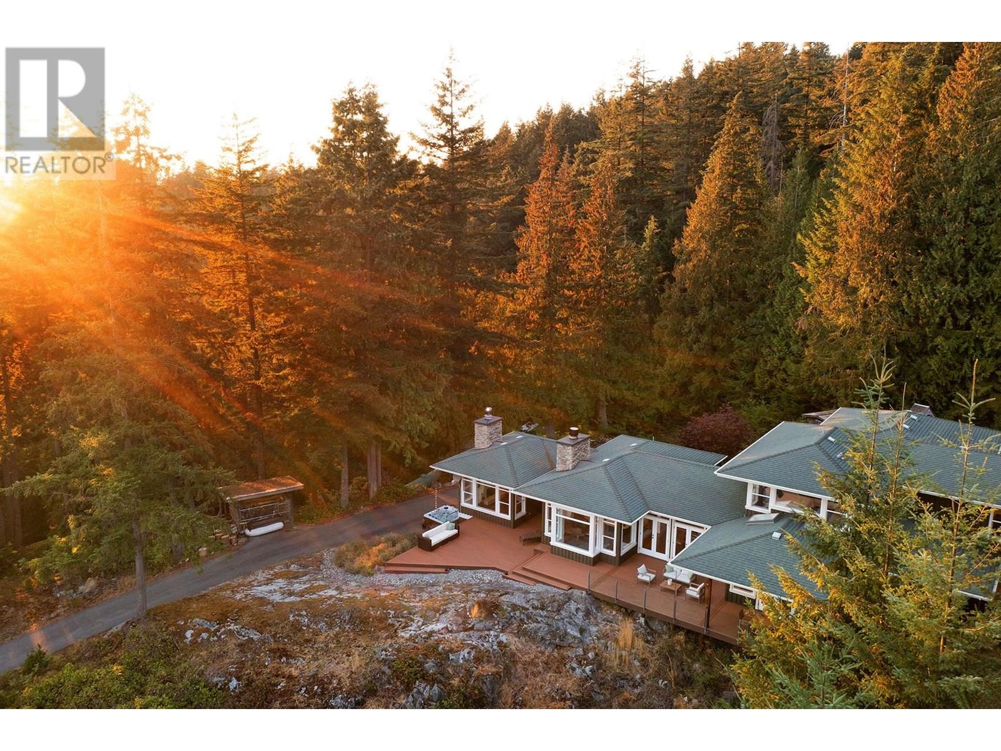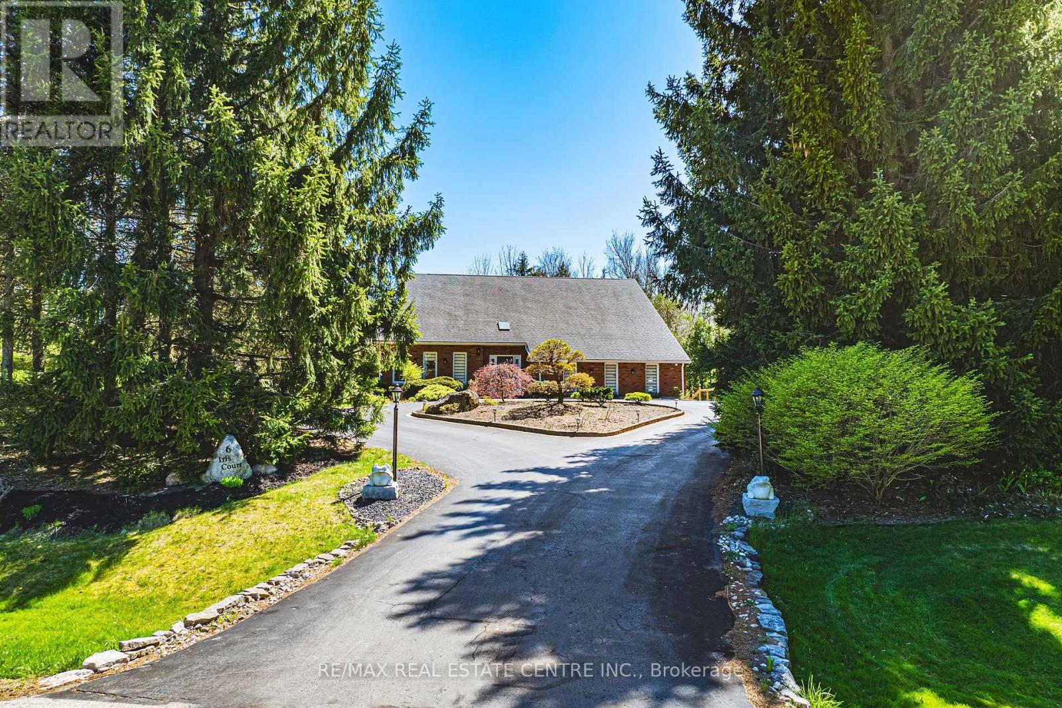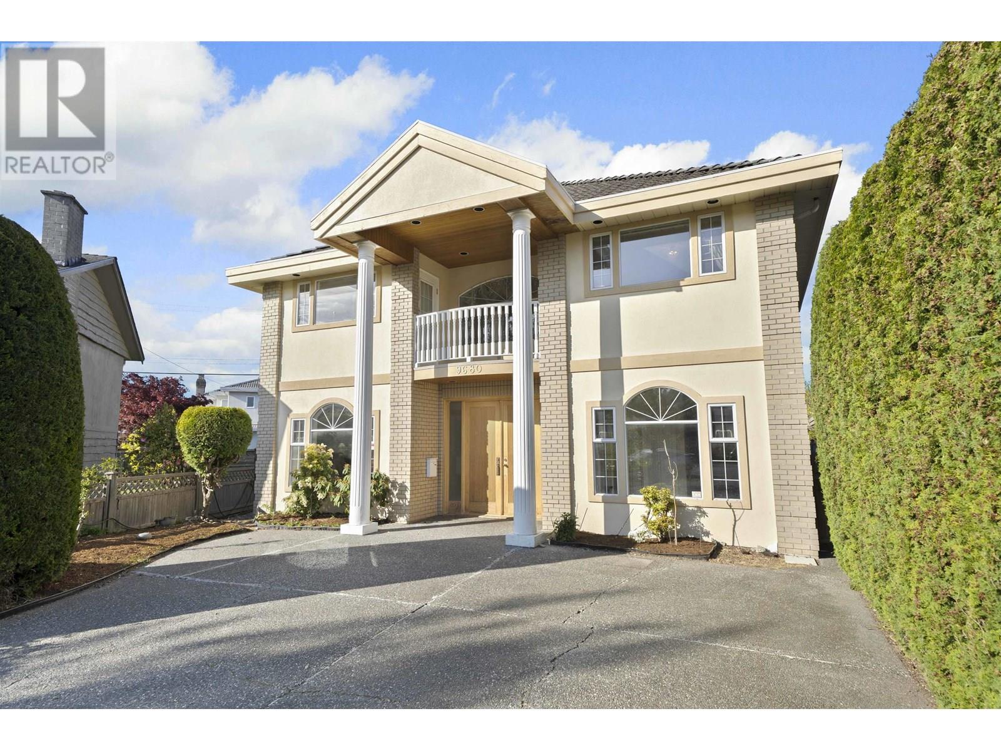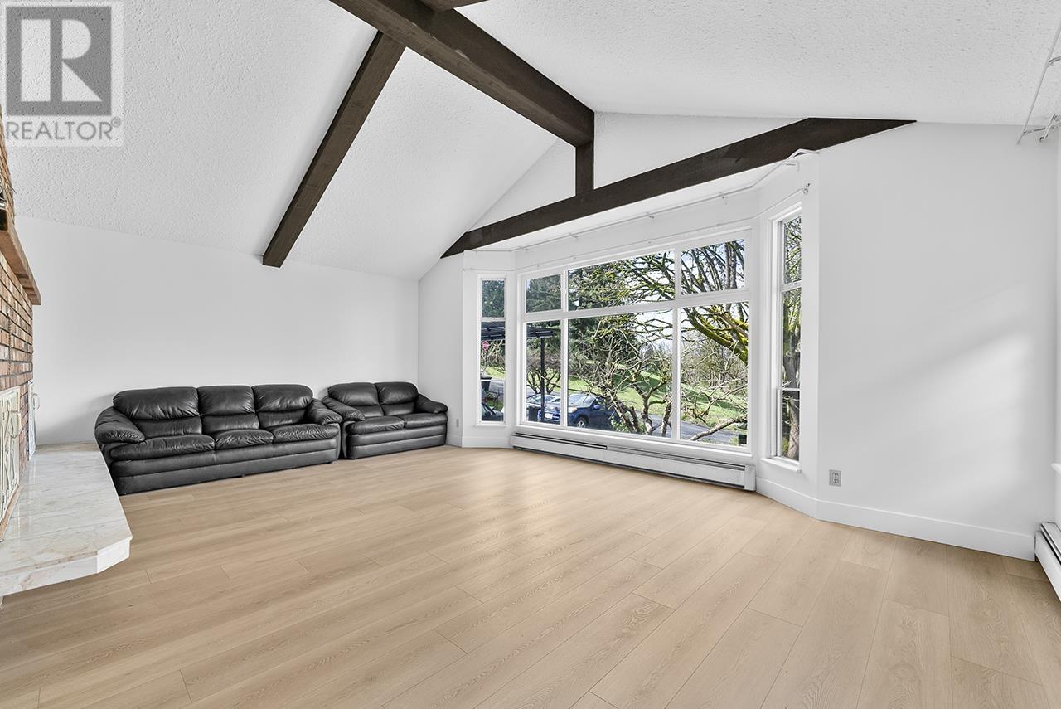5177 Clearwater Valley Road
Clearwater, British Columbia
This is a beautiful turnkey property that has been modernized and extended over the past 20 years by the current owners. Previously used as a successful B & B business there are an additional 4 fully furnished bedrooms all with ensuite bathrooms, a breakfast room, hot tub room, sauna with bathroom and house-keepers room. The additional rooms are all joined to the main home with a covered deck and surrounded by landscaped gardens and 25 acres in total. There is a lake with large gazebo and BBQ, a large shop 33' x 29' with heated storage 29' x 15' plus another guest cabin 250sq ft and a storage shed, not to mention the large covered car port 54' x 20'. 3 wells serve the property. There is a separate adjacent log home built in 2013 on 2.5 acres of land offered with this property, contact realtor for details. The home will not be sold separately. (id:60626)
Coldwell Banker Executives Realty (Kamloops)
361 Forest Ridge Road
Bowen Island, British Columbia
Welcome to West Coast luxury in a sublime, natural setting on 2.5 acres of Pacific Northwest forest. With more than 1000-acres of dedicated green space out your back door you´re guaranteed privacy. Large windows and French doors blur the boundaries between inside and outside and provide views from almost every room. The 1300 ft.² of new composite decking make entertaining al fresco an experience to remember. Updated in 2024 with a new heat pump and high efficiency forced-air propane furnace. Inside, the gourmet kitchen with 6-burner Wolf range opens to the dining area that can fit a table for 10. Professionals will appreciate the spacious study in a separate wing off the foyer. The primary bedroom with spa-like ensuite and a private deck is the sanctuary you deserve at the end of the day. The 3300 sf home features a myriad of spaces for the whole family to lounge, play, create and work. Nearby are Alder Beach, the acclaimed Bowen Island Golf Course, and many nature trails. Priced well below Tax Assessed value. (id:60626)
Macdonald Realty
23 South Church Street
Belleville, Ontario
Experience luxury lakeside living in Bellevilles most exclusive neighbourhood. This custom-built masterpiece offers sleek modern design, soaring vaulted ceilings, and premium upgrades throughout. The master wing boasts dual walk-in closets, a spa-like ensuite with a steam shower, and private deck access. The open-concept kitchen and great room feature an oversized island, Euroline cabinetry, quartz countertops, and top-tier appliances, flowing into a bright dining area and expansive deck.Two additional bedrooms, each with ensuite baths, a stunning home office, a climate-controlled wine cellar, and an oversized elevator complete the home. Enjoy multiple outdoor spaces, custom landscaping, and a 4-car heated garage with epoxy floors. Additional features include a built-in home sound system, irrigation system, heated driveway and walkway, and hydronic in-floor heating on the ground level and in the garage. Glass railings, a Marquis Epic hot tub, and breathtaking views elevate the experience even further. Far below replacement value you couldn't build it for this price today. Steps from the marina and walking trails, this spectacular home is truly a must-see! (id:60626)
Royal LePage Proalliance Realty
75 Cassandra Crescent
Richmond Hill, Ontario
Beautiful Detached Double Garage Home with 4 +1Bedrooms In The Prestigious Bayview Hill, Nested on Child Safe Cassandra Cres. Greenpark Built South Facing 139Ft Deep, Oak Cir Staircase. * Tons of New RENO & UPGRADES from year 2019-24 ** Kitchen, family room and laundry rm renovated in Aug. 2019, washroom and bsmt renovated in Jan 2024, Furnace Dec. 2022 Hot water tank (rental) -new. Quality Long Strip Hardwood Floor. Corian Kitchen Countertop, Custom Crown Moulding Thru-Out Interlock Driveway W/Concrete Underneath(2009).Italian Solid Brass Latches, Aluminum Capping On All Windows & All Exterior Wood, Designer Frosty Wndw Inserts & Many More. Top Ranking School Zone (Bayview Hill P.S & Bayview S.S). Close To Parks, Schools, Restaurants, Plaza and Highways. (id:60626)
RE/MAX Crossroads Realty Inc.
14424 Mann Park Crescent
White Rock, British Columbia
Nestled in White Rock's premier neighborhood, this stunning 5bd/3ba, 3,001sf family home sits on a sprawling 10,080sf rare flat lot with ocean views! Meticulously maintained and extensively renovated in 1997, it offers a flexible layout perfect for any lifestyle.Step inside to a beautifully appointed kitchen, adjacent dining/family rooms, and a sunlit deck leading to a private, south-facing backyard. The welcoming wraparound veranda adds timeless charm. Upstairs, the master suite boasts dual decks and ocean vistas, while the lower level features two additional bedrooms, a spacious rec room, and a bonus office/gym with a separate entrance.Walk to beaches, shops, transit, and top schools like Bayridge Elementary & Semiahmoo High. Don't miss this rare opportunity-call today! (id:60626)
Lehomes Realty Premier
10 Phillion Pl
Esquimalt, British Columbia
Perched in the most coveted location along the Gorge Waterway, this waterfront masterpiece showcases a breathtaking renovation, complete with a private dock and a detached three-car garage. Every vantage point offers stunning panoramic views, seamlessly blending privacy with the natural beauty of the surroundings as canoes drift by. Designed for effortless entertaining, the home boasts multiple decks and a beautifully updated pool, all set within a lush half-acre in Victoria. Offering the ease of one-level living, the main floor features three bedrooms, three bathrooms, and a versatile fourth room/mini-suite. Below, over 2,000 square feet of flexible space presents endless possibilities—whether for a media room, guest suite, or an impressive workshop. A true must-see that sets a new standard for waterfront living. (id:60626)
RE/MAX Camosun
350 Kelvin Grove Way
Lions Bay, British Columbia
Perched above Howe Sound in desirable Kelvin Grove, this home boasts incredible panoramic ocean and island views. The main level features a gourmet kitchen, elegant living and dining areas, and a spacious primary suite. Expansive wraparound decks invite entertaining or sunset watching. The lower level offers 3 additional bedrooms, a workshop and tons of storage. Nestled on a sun-drenched 10,516 SF lot at the end of a quiet cul-de-sac, this home blends privacy and tranquility with the ultimate West Coast lifestyle- walkable to Lions Bay Beach, cafe, marina, and the hiking trails. (id:60626)
Rennie & Associates Realty Ltd.
2187 Central Avenue
Port Coquitlam, British Columbia
Investor, Builder, and Developer Alert! This prime 8,060 sq. ft. corner lot, with convenient side and rear lane access, offers endless potential under the Official Community Plan (OCP), which designates it for RT (Townhouse Residential) zoning. Build Town homes, subdivide the lot to create two single-family homes, or explore coach house options. This property is all about the land value, making it a rare and lucrative development opportunity. (id:60626)
Macdonald Realty
6 Iris Court
Hamilton, Ontario
Stunning Custom Home On Private Approx. 2 Acre Lot On A Quiet Court In Highly Desirable Carlisle. Fantastic Curb Appreal !! Enjoy Wildlife and Tranquility Of The Large Green Space. Meticulously Cared For, This Sun-Filled 3,200 Sq.Ft, 5+2 Beds, 4 Baths Home. Fully Renovated New Basement In-Law Suite. A Circular Driveway (Can Fit 10+ Cars) & Beautiful Perennial Gardens At Entrance, 3 Garages (Oversized Attached 2 Car Garage & Detached 1 Garage). Main Floor Bedroom & Laundry With Access to the Garage. Main Floor Features Hardwood Floorings In The Formal Living, Dining & Family Rooms. Great Views in Every Room. Gorgeous Newly Renovated Whitish Open Concept Eat-In Kitchen with Island, Quartz Countertops, Backsplash, Marble Floor, SS Appliance & Lights. Updated 2nd Floor Main Bath and Main floor 3 Pcs Bath. 2nd Floor Large Master Suite and A Bonus Studio/Office. Completely New Walk-out Basement In-Law Suite with Separate Entrance Contains Kitchen, Bedroom with 3 Pcs Ensuite & Walk-in Closet, Office, Living/Dining Room, Fire place. Less Than 10 Years for All Windows, Furnace/A/C and Roof Shingle, Fenced In-Ground Pool & New equipment (Sand Filter System/Pool Liner/Pool Cover/Pump-2023), Garden Shed.. THE MOST PITCTURESQUE SETTING. Truly A Gem!! (id:60626)
RE/MAX Real Estate Centre Inc.
9680 Gilhurst Crescent
Richmond, British Columbia
LOCATION! LOCATION! LOCATION! Don´t miss this opportunity to own a RARE South-facing single-family home located on a cul-de-sac in Richmond´s most sought after neighborhood of Broadmoor. This bright home features 6 bedrooms, 5.5 bathrooms plus a large office / den space. Enjoy 5 bedrooms on the upper level. Main floor offers 1 bedroom + office space that can be easily converted to another bedroom for the in-laws or home-stay student. Spacious and private backyard with TRIPLE side-by-side-by-side detached garage. Walking distance to Broadmoor Village with plenty of shops, cafes & restaurants. Close to Kin´s Farm Market and South Arm Community Centre. Steveston-London Secondary School & John T Errington Elementary. (id:60626)
Oakwyn Realty Ltd.
4976 Bond Street
Burnaby, British Columbia
Best prime location in South Burnaby, 2 min drive from Metrotown. South facing back yard with lots of sun and back lane access. Very quiet side of Bond Ave, only two other property in the block. Amazing North mountain view and beautiful park right in front of your front yard. Open layout, with a stylish brick finishing fireplace separating the living room and dining room. Open kitchen with oak cabinets, brand new paint through out, newer flooring, newer Double-glazed windows and tiled roof. There is separate entry on side for the below area, which you could turn it to mortgage helper easily. Easy access to highway. Very Good Eng/Fren school catchment: Moscrop secondary and Malborough Elementary. Don't miss out. (id:60626)
Panda Luxury Homes
129 10 Avenue Nw
Calgary, Alberta
OPEN HOUSE SUN. JULY 13TH 1-3 PM *Be sure to watch the full cinematic home tour! * Welcome to a rare luxury offering in the sought-after community of Crescent Heights-a neighborhood celebrated for its breathtaking skyline views, lush tree-lined parks, and vibrant culinary scene. This architecturally striking residence blends urban energy with natural beauty, offering over 4,000 sq. ft. of developed living space across three spacious levels plus a fully finished basement.Step inside and be captivated by the abundance of natural light, custom lighting that elegantly spans all four levels, and a thoughtfully designed layout tailored for both entertaining and everyday living. The gourmet kitchen is a chef’s dream, featuring Miele appliances, a 5-burner gas cooktop, and full-height cabinetry. The main floor seamlessly opens to a zero-maintenance, fully fenced private yard-an inner-city oasis.The second floor hosts three well-appointed bedrooms, each with its own walk-in closet. The two secondary bedrooms share a designer five-piece bath with double floating vanities, while the primary suite is a sanctuary, complete with a custom double wardrobe, a luxurious five-piece ensuite with dual vanities, backlit mirrors, steam shower, and a freestanding soaker tub.The third floor is built for entertaining-two stunning rooftop patios offer both east and west exposures, ideal for your morning coffee or evening wine with a view. It also comes pre-plumbed for a future WET BARDownstairs, the basement includes a fourth bedroom, a full bath, a spacious recreation area with a wet bar. This space would also be fantastic as a GYM/fitness area. The home even features a RARE UNDERGROUND TUNNEL from the basement to the oversized, finished, triple garage, keeping you warm and dry year-round. This space also offers the opportunity to add TONS of additional open or closed storage for your sports, hobby, and seasonal items!And now, ANOTHER SHOWSTOPPER: perched above the garage is LEGAL, beautiful 585 sq. ft. one-bedroom carriage suite. With a large full kitchen with stainless steel appliances, eat-up island, and sleek white cabinets, in-suite laundry, gorgeous 3 piece bath, and private entrance, it’s perfect for hosting guests, accommodating extended family, or generating additional income.Additional features include an EV charging station, high-end finishes throughout, and a location that places you minutes from downtown Calgary, top-rated restaurants, nearby schools, and river pathways.SELLER FINANCING AVAILABLE! Don’t miss your chance to own this exceptional, one-of-a-kind property! (id:60626)
Real Broker

