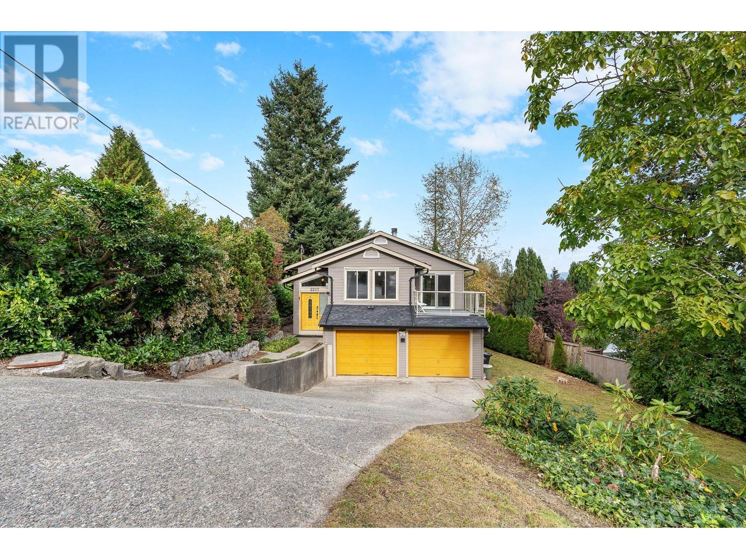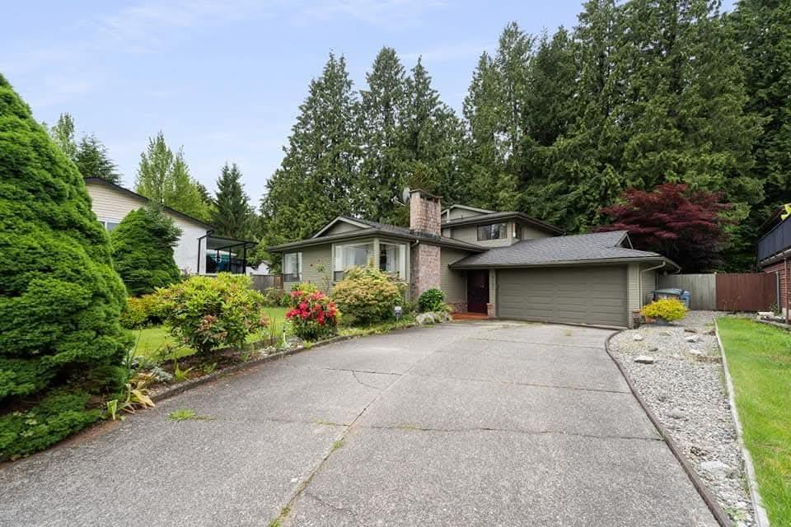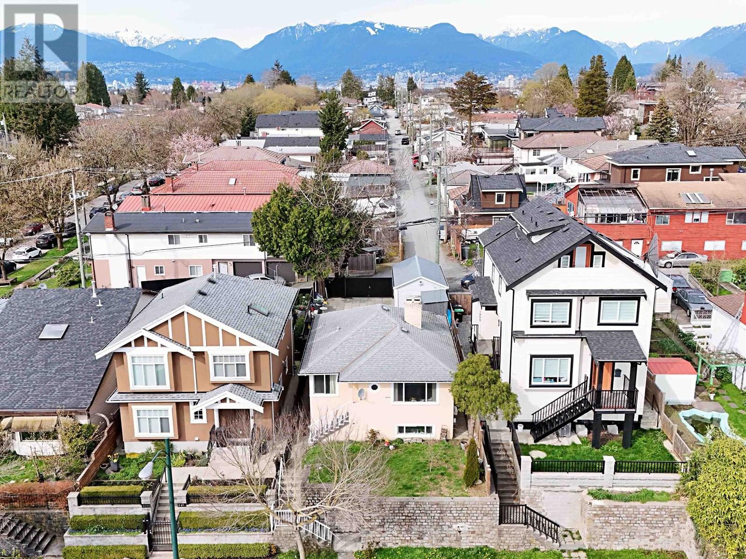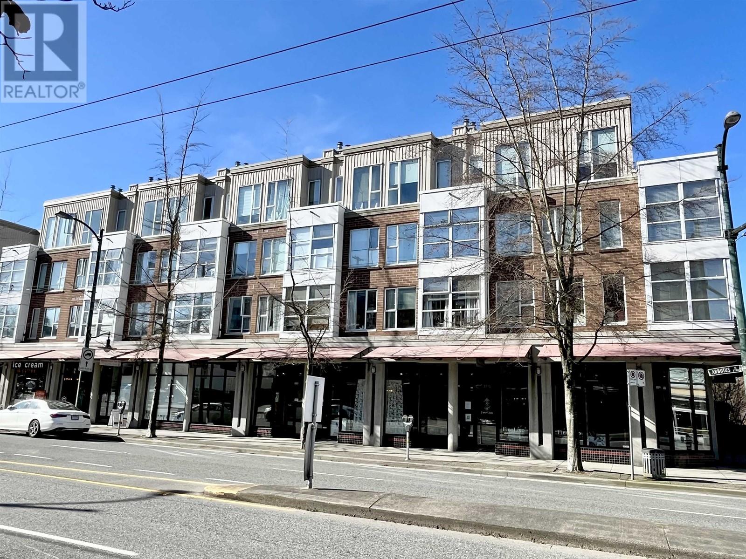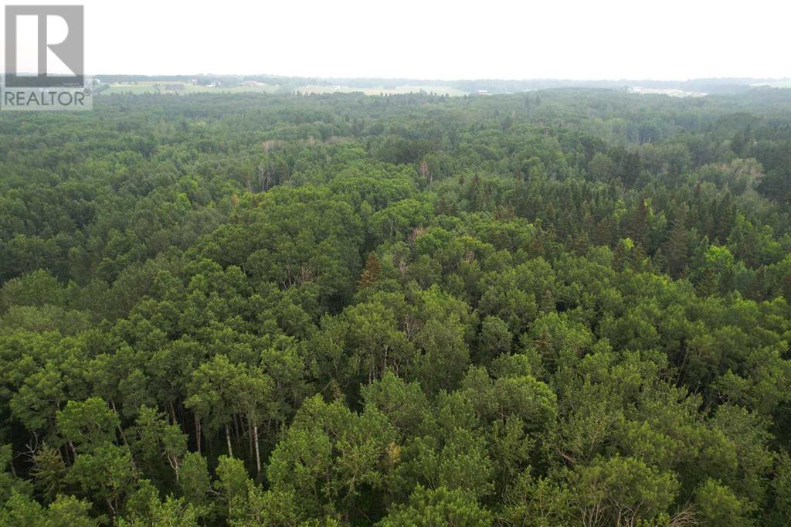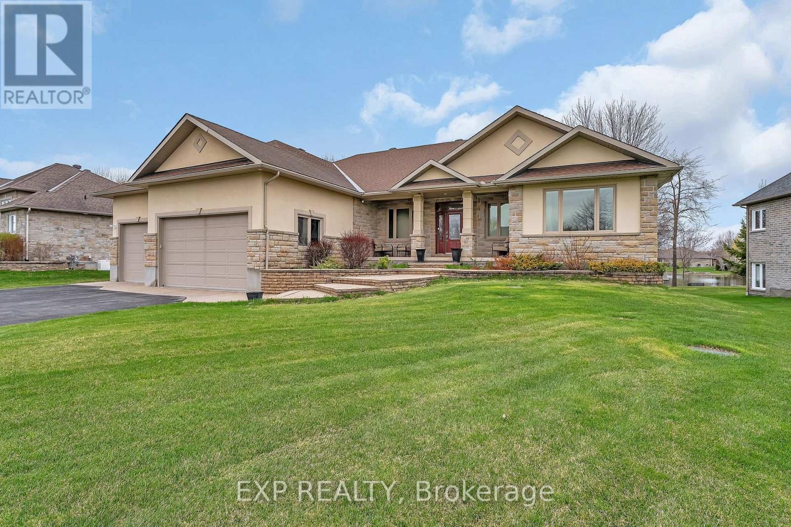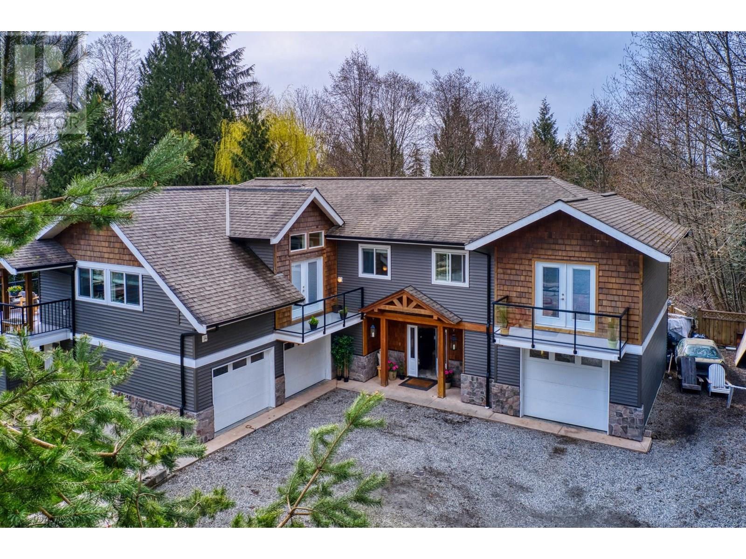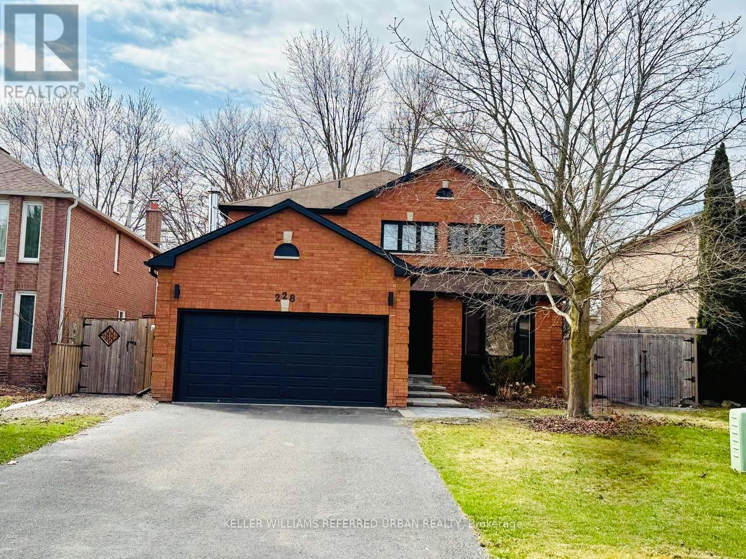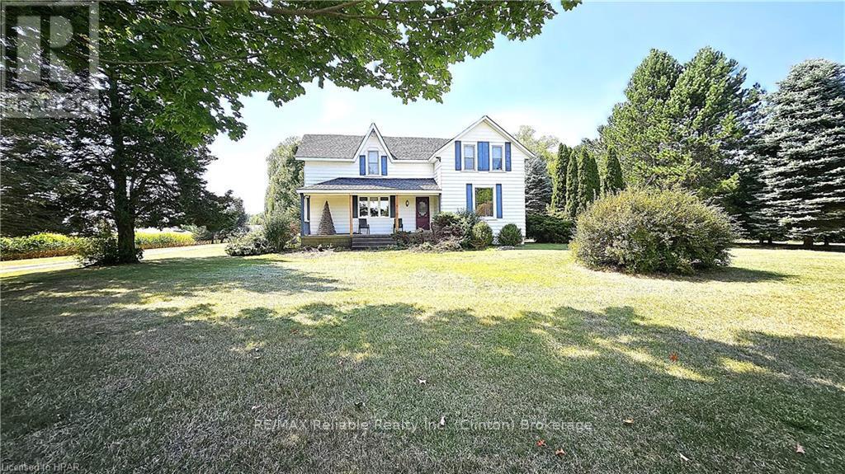2217 Hillside Avenue
Coquitlam, British Columbia
View, View, View and Location, Location, Location. You'll love this gorgeous 5 bdrm/ 3 bath house. Enjoy the private fenced yard with beautiful Mt. Baker, river and bridge view. Just minutes from Hwy, Shopping, Schools, Restaurants and Parks. Basement rental unit with separate entrance for mortgage help. Tenant suite has everything ( Kitchen, washroom, laundry machine, 2 bed/ 1 bath). Roof 2016 / Furnace 2018. This is one home you don't want to miss out! OH 19 Sat 3-5pm (id:60626)
Evergreen West Realty
9297 151 Street
Surrey, British Columbia
Charming Fleetwood Family Home Nestled in desirable central Fleetwood location, this well-maintained family home offers a peaceful and private retreat in a quiet cul-de-sac. Set on a spacious 9,541 SF lot, this property features a huge backyard-perfect for BBQs, family gatherings, and outdoor fun. 8-year-old roof and 4-year-old hot water tank, ensuring peace of mind for years to come. Immaculately cared for and properly maintained by current owner. Walking distance to schools and only 4 minutes by car to nearby restaurants, groceries, transit and Guildford Mall. Don't miss out on this fantastic opportunity to raise your family in one of Fleetwood's most sought-after locations. (id:60626)
Exp Realty Of Canada
1243 E 41st Avenue
Vancouver, British Columbia
You can still own a detached home at an incredible price in the city! Great starter home or building lot! Nicely kept character bungalow on the high side of the street: 2 bedrooms up and 2 bedrooms down. Main level has had many updates in recent years; very functional floorplan. Downstairs suite w/separate entry. Easy to show! (id:60626)
RE/MAX Select Properties
2793 Arbutus Street
Vancouver, British Columbia
Rare opportunity to secure prime commercial retail space on Arbutus Street, Vancouver BC. This location is known for its vibrant community and diverse customer base. This visibility and accessibility on a major street ensure high visibility and accessibility for your business. Thriving Community provides a loyal and engaged customer base to cater to. This location is surrounded by popular restaurants, cafes and shops. Property is conveniently located near all amenities and future skytrain. With its prime location and strong demand, the property presents an excellent investment opportunity. This property is also a prime opportunity for business to succeed. Secure your spot in this sought-after location. DO NOT DISTURB TENANT, private showing by appointment only. (id:60626)
Regent Park Fairchild Realty Inc.
On Range Road 14
Rural Ponoka County, Alberta
Less Than 3km from Gull Lake in Ponoka County, there is no other property around that can compare. This 159.5-+/- acre parcel is fully treed and is the perfect blank canvas to jumpstart your vision. Whether you want to re-zone and subdivide into larger parcels or get creative and thoughtfully build a master planned community comprised of mini acreages. In this beautiful grove, the possibilities are endless. Utilize the stunning natural surroundings that this large plot of land has to offer and design the site use around the existing peaceful and established woodland. This ideal location offers not only the allure of natural splendor but also the convenience of proximity. Moreover, the array of recreational activities beckons, with nearby attractions like Parkland Beach, Summer Village of Parkland Beach, Gull Lake Public Beach, and Gull Lake Golf Course providing endless possibilities for leisure and adventure. The secluded nature of this property invites you to create an idyllic escape that epitomizes harmony with the natural world. Surrounded by the whispers of the wind and the rustling leaves, you'll find inspiration in every corner of this unique landscape. This is a one-of-a-kind opportunity! (id:60626)
RE/MAX Real Estate Central Alberta
6703 Suncrest Drive
Ottawa, Ontario
Welcome to 6703 Suncrest Drive a rare opportunity to own a waterfront luxury bungalow in one of Greely's most sought-after communities. Perfectly positioned on a private, landscaped lot with stunning water views and your own private beach, this 6-bedroom walkout bungalow offers the best of comfort, space, and resort-style living just minutes from Ottawa. Inside, the open-concept main floor is filled with natural light and features hardwood throughout, a spacious living room with gas fireplace, and a chef's kitchen with two stoves ideal for hosting family and guests. The show-stopping primary suite boasts a spa-inspired ensuite with a double shower, soaker tub, tranquil water views, and a large walk-in closet. Two more bedrooms on the main level each offer ensuites and walk-in closets, ideal for guests or multigenerational living.The fully finished walkout basement features heated flooring, a large family room, dedicated theatre room, two additional bedrooms, full bathroom, and generous storage space. Step outside to your enclosed deck overlooking the water, relax by your private beach, or enjoy the oversized 3-car garage plus bonus rear garage for storage or lawn equipment. The home is also equipped with a standby backup generator for peace of mind year-round. As part of the Woodstream community, you'll also enjoy exclusive access to a private clubhouse with pool, tennis courts, and gym.This is more than a home it's a lifestyle. Privacy, luxury, and resort-style amenities all in one. (id:60626)
Exp Realty
6882 Gooderham Estate Boulevard
Mississauga, Ontario
Your Dream Home in Historic Old Meadowvale Village! Nestled in one of Mississauga's most sought-after neighborhoods, this East-facing 4-bedroom Detached gem offers 2,787 sq. ft. above grade (per MPAC), and is lovingly maintained by its original owners. Located in Ontario's first Heritage Conservation District, this standout property is now within reach - make it yours! Step through Elegant black double-doors entrance into a Distinctive open-concept layout that exudes charm and character throughout! Enjoy 9' ceilings on the main floor, a custom oak staircase, and a Gourmet kitchen (2018) featuring Brazilian granite countertops, a Brazilian sink, and rich maple cabinetry. Relax year-round in the Sun-filled solarium overlooking the backyard, or unwind on the private covered balcony off a second-floor bedroom - perfect for your morning coffees or quiet evening escapes! Upstairs, you'll find 4 spacious bedrooms, 2 full bathrooms, and easy potential to add a third. The mezzanine-level great room adds flexibility - ideal as a home office, media room, or even a 5th bedroom! The unfinished basement includes a finished cold cellar, a rough-in for a full bathroom, and potential for a Separate walk-up entrance. Similar layouts in the neighborhood have done just that - perfect for creating an In-law suite or an Income-generating apartment! Located just steps from Top-rated schools including David Leeder Middle, Meadowvale Village Public, Rotherglen Montessori, as well as neatly-maintained parks, trails, and the scenic Credit River. Don't miss this wonderful opportunity to own a distinctive home in one of Mississauga's most charming and historically rich communities - offered at a truly attractive price! (id:60626)
Century 21 Legacy Ltd.
199 Grand Trunk Avenue
Vaughan, Ontario
Experience elevated living in this brand-new luxury townhome where timeless elegance meets modern design. From the moment you step into the spacious foyer with a walk-in coat closet, you'll be drawn into a thoughtfully designed open-concept main floor featuring a stunning floor-to-ceiling modern electric fireplace. The designer kitchen flows seamlessly into the breakfast nook, formal dining area, and inviting living room perfect for both stylish entertaining and everyday comfort. Upstairs, the grand primary suite offers two walk-in closets and a spa-inspired 5-piece ensuite, creating a serene personal retreat. Two additional generously sized bedrooms are bathed in natural light from large west-facing windows, while a spacious 5-piece family bathroom and upgraded laundry room provide everyday convenience. The full, unfinished basement with cold room and bathroom rough-in is ready for your creative vision whether a home gym, theatre, or additional living space. Ideally located just minutes from top-rated schools, golf courses, dining, and essential services, with the GO Train station offering a swift 25-minute commute to downtown Toronto. This is more than a home it's a lifestyle. Don't miss this exceptional opportunity! (id:60626)
Spectrum Realty Services Inc.
6251 Jasper Road
Sechelt, British Columbia
Nestled in a serene location on close to 1/2 an acre of parklike property, this stunning 5-bed, 4-bath, and bonus room home offers the perfect blend of comfort and style. As you step inside, you're greeted by a living room with French doors that lead out to a sunny outdoor space. Upstairs, a vaulted ceiling enhances the open-plan family room, dining area, and beautifully updated kitchen, which features two ovens, a built-in espresso machine, and a wine bar-a dream for entertaining. The spacious primary suite has direct access to a deck with a hot tub for ultimate relaxation. The property also boasts a double and single-car garage, complete with heated floors which extend through the main level. Additionally, there is a workshop with a powder room, and plenty of space for easy suite options. R3 Zoning Check out the virtual tour for a walk through of the home. (id:60626)
Royal LePage Sussex
228 Elman Crescent
Newmarket, Ontario
Stunning 4+3 Luxurious fully renovated home with all necessary permits. Real gem In Desirable and prestigious neighbourhood of Newmarket .The first floor office offers flexibility as an extra bedroom. Chef Kitchen With Large Breakfast Area ,Family Rm W/O To Backyard With Fireplace .Prime Bedroom With 5 Pc Ensuite doubled vanities.Laundry In Main Floor.150 Amp Power.The bright and functional 2-bedroom basement apartment, complete with a separate entrance, provides the perfect setup for an in-law suite or additional rental income.Enjoy a Serene backyard with Water Sound , Sundeck & Tranquil Koi Fish Pond .Prime Location W/ Mins To Shops On Yonge St, GO & Viva Station, Upper Canada Mall, Costco, Hospital, Schools & More! ****Must See **** Featured By "House & Home" Magazine And Newly Renovated By Designers. (id:60626)
Keller Williams Referred Urban Realty
2168 Bartlett Ave
Oak Bay, British Columbia
What is South Oak Bay Charm? Welcome to 2168 Bartlett Avenue – a charming 4 bed, 2 bath home nestled on a quiet tree lined street in the heart of Oak Bay. With over 2,400 sq. ft. of flexible living space, this well-maintained residence blends classic character with smart functionality in one of Oak Bays most desirable neighbourhoods—just blocks from top-rated schools, parks, beaches, and Oak Bay Village. The main floor features vaulted ceilings, a spacious living room with wood-burning fireplace, a dedicated dining area, and a bright kitchen with access to a covered deck and private backyard—perfect for outdoor dining or quiet evenings. The primary bedroom includes its walk out patio and vaulted ceilings. The main 4 piece bathroom includes heated floors and a skylight, while the second bedroom or office complete the main level. Downstairs offers a large family room, a second bathroom, a laundry room, and two versatile rooms ideal for guests, a home office, or hobbies. Additional features include a fully fenced private yard, mature landscaping, and ample storage throughout. This is a rare opportunity to own a move-in ready home in the heart of Oak Bay with space, privacy, and lifestyle all in one package. (id:60626)
Exp Realty
75551 Bluewater Highway
Bluewater, Ontario
This fantastic 5.9-acre property on the shores of Lake Huron offers a rare opportunity to enjoy a peaceful country setting while being just a short walk from the charming village of Bayfield. With plenty of open space, this property is ideal for those seeking a wonderful family home, hobby farm, or a host of other possibilities. Zoned for future development, the potential here is limitless. The country home features 4 bedrooms and 3.5 bathrooms, providing ample space for everyone. The main floor boasts a large country kitchen and dining area with picturesque views of the surrounding farmland and mature trees. Adjacent to the kitchen, you’ll find a cozy living room and den, both with beautiful hardwood floors. The main floor also includes a bedroom with large windows, offering plenty of natural light, and is complemented by a 3-piece and a 4-piece bathroom. Upstairs, there are three more bedrooms, a small sitting area, and a 3-piece ensuite, providing plenty of room for family members. The finished basement adds even more living space with a large rec room, perfect for a games room or entertainment area. There’s also a 2-piece bathroom, a utility room, a storage room, and convenient walk-up access to the attached 2-car garage. Outside, the property exudes country charm with a large barn and two additional sheds, offering plenty of storage for equipment, hobbies, or business needs. A portion of the of the farmland is currently rented out for crops, adding to the investment potential. Whether you’re looking to raise a family, start a hobby farm, or run a business, this property offers the space, zoning, and location to make your vision a reality. With its ideal location near the beautiful shores of Lake Huron, this property is full of charm and character. Don’t miss your chance—schedule a showing today! (id:60626)
RE/MAX Reliable Realty Inc

