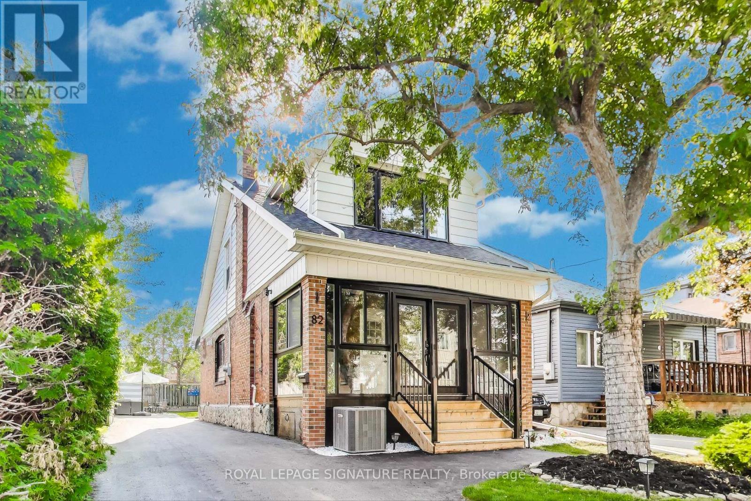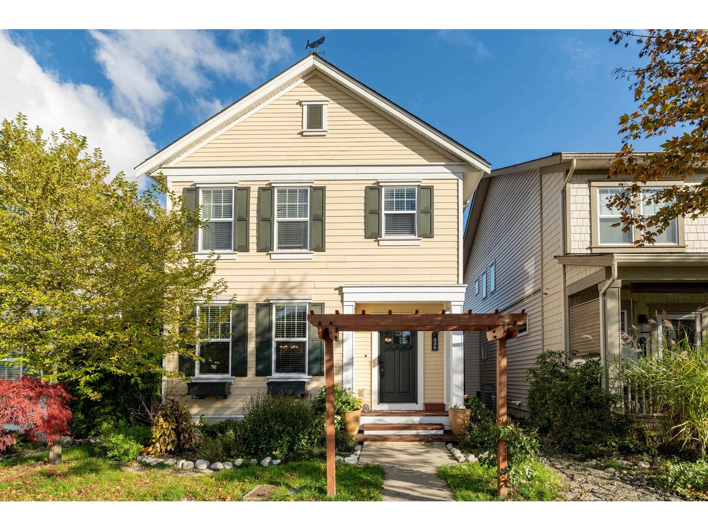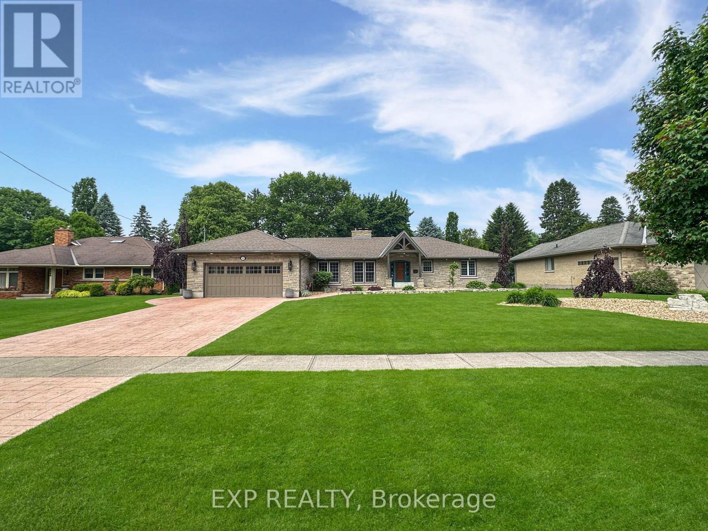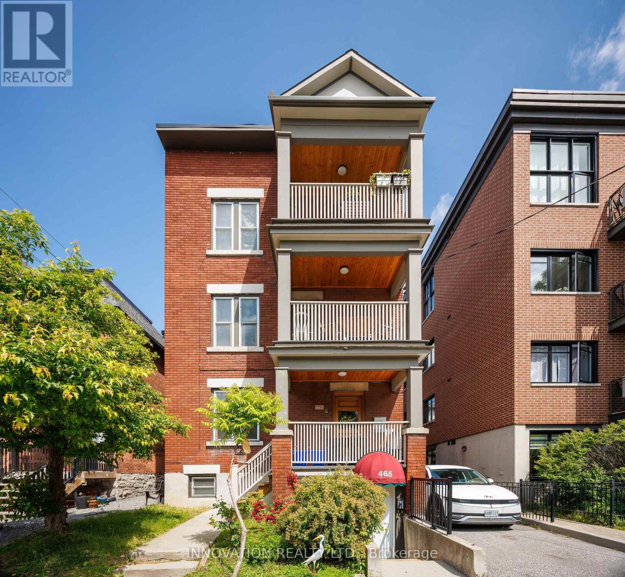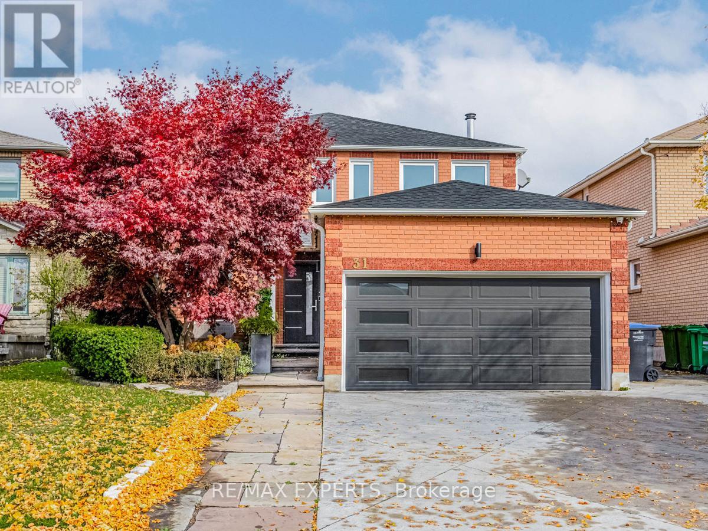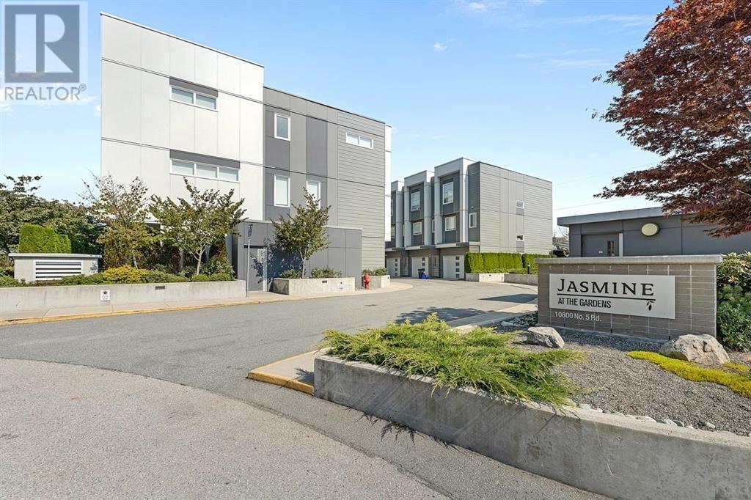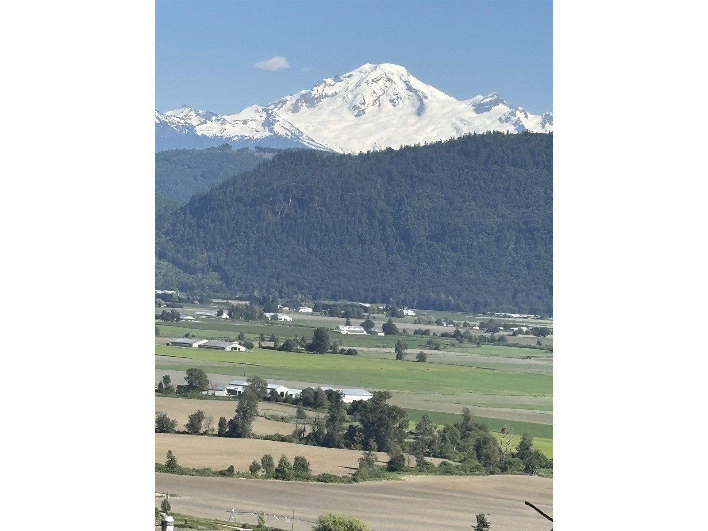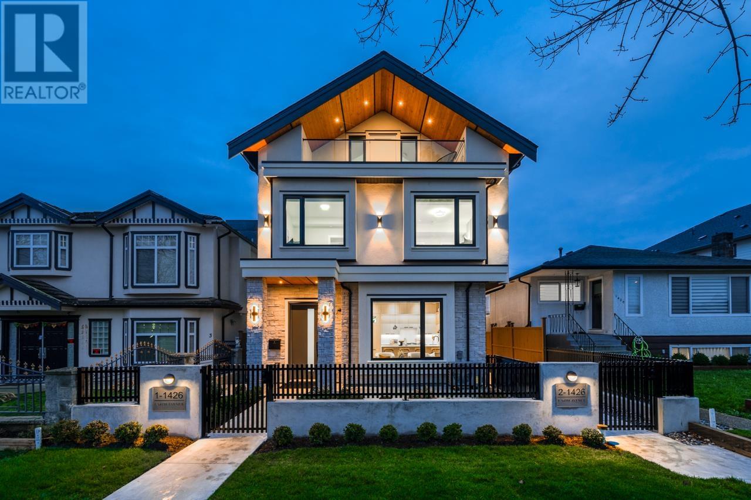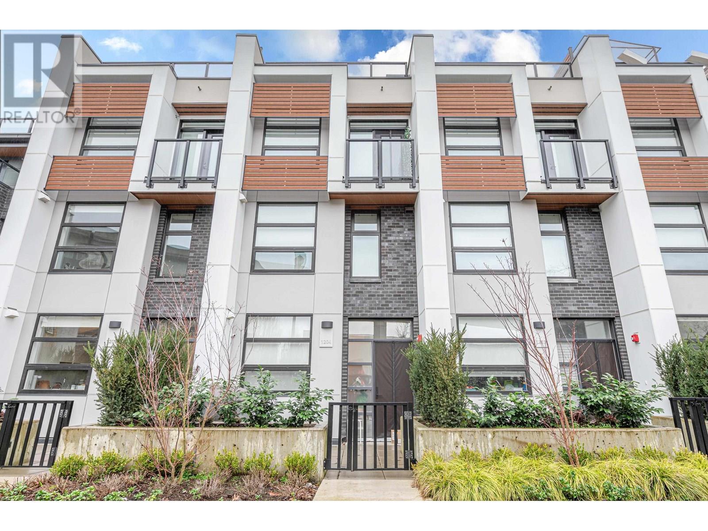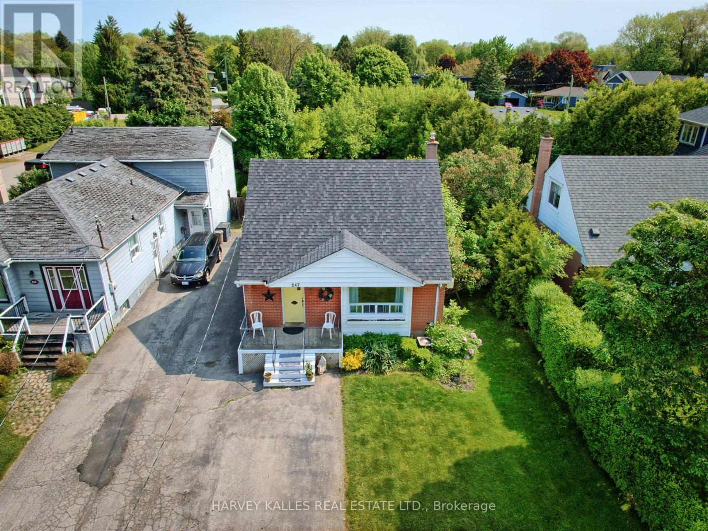82 Twenty Second Street
Toronto, Ontario
Welcome to your dream home in one of South Etobicokes most sought-after neighbourhoods which is steps to Gus Ryder Pool and Health Club and Donald Russell Memorial Park and only a quick walk away from the lake. This fully renovated detached residence offers 3 bedrooms and 2 bathrooms, showcasing high-end finishes and meticulous craftsmanship throughout. No detail was overlooked in the extensive renovations, making this a rare find in the area. Step inside to a custom-designed kitchen featuring elegant Caesarstone countertops, bespoke cabinetry, detailed island millwork, and premium GE Café appliancesan ideal setting for both everyday living and entertaining. The main floor features newly installed 5/8" thick, wire-brushed engineered oak flooring that adds both warmth and sophistication. A stylish new powder room has been added on the main level, while the upstairs bathroom has been fully updated to match the homes elevated design. In 2023, comprehensive exterior waterproofing of the entire residence was completed with a lifetime warranty. A front sunroom has been a beautiful addition in 2024 as well as a new driveway and new windows installed in 2025. The basement has been renovated with new concrete foundation and waterproof flooring installed. Move-in ready and thoughtfully curated, this home is perfect for those who appreciate comfort, quality, and contemporary style in a prime South Etobicoke location. (id:60626)
Royal LePage Signature Realty
336 172 Street
Surrey, British Columbia
Beautiful 5 bed/4 bath including a 2 bed/1 bath suite (newly finished suite) in the family friendly Summerfield neighbourhood. Former show home features a primary bedroom with vaulted ceilings, soaker tub and shower in the ensuite. 2 more beds,1 bath and laundry room complete the top floor. Main floor features a chefs kitchen and family room which leads to a backyard mostly covered with patio. Air conditioning, 2 gas fireplaces, detached double garage with lane access. Book your showing today, this one won't last long. (id:60626)
RE/MAX Westcoast
1511 Geary Avenue
London North, Ontario
Bringing Florida to London! Tucked away in one of London's most desirable neighbourhoods, 1511 Geary Ave is not just a home; it's a statement. This spectacular 3+1 bedroom, 3-bathroom bungalow offers a rare fusion of sophisticated design and an everyday resort experience, creating a private sanctuary unlike any other in the city. The heart of this home is, without question, one of the most magnificent kitchens in all of London. A true culinary masterpiece designed for grand-scale entertaining and intimate family gatherings alike. It features a large commanding island with ample seating, pristine countertops, and exquisite custom cabinetry. For the discerning chef, a suite of elite Wolf appliances and a built-in Miele coffee machine awaits to elevate your daily routine into a gourmet experience. The entire space is unified by stunning flagstone flooring that flows seamlessly into the living areas. Step from the kitchen through one of several glass doors into the home's most breathtaking feature: a magnificent Florida-style lanai. This fully enclosed, oasis surrounds a sparkling, inground heated pool, allowing you to swim, relax, and entertain in bug-free comfort from spring through fall. Imagine morning coffees by the water's edge and evenings spent with friends in your own private paradise. The open-concept living room is anchored by a dramatic stone accent wall and a cozy fireplace, creating a space that is both grand and inviting. The main floor offers three spacious bedrooms, while a fourth bedroom and additional bathroom on the lower level provide perfect flexibility for guests or family. Located just moments from premier shopping, parks, schools, and every amenity, this property offers the ultimate in convenience and prestige. With a 2-car garage and countless bespoke details, this is more than a home, it is a rare work of art. This is a one-of-a-kind residence that must be seen to be believed. Your private resort in the city awaits! (id:60626)
Exp Realty
9484 209b Crescent
Langley, British Columbia
Open house Sat July 19, 1-3. Tucked away in a quiet cul-de-sac in family-friendly Walnut Grove, this beautiful 4-bed, 3-bath home backs onto a serene greenbelt for ultimate privacy. Renovated with permits from Township of Langley and Technical Safety BC, there is nothing to do but move in! The lower level offers excellent potential for a large above ground suite! Main floor provides open concept living & features a chef inspired kitchen w. granite countertops, brand new appliances, plenty of room for dining table, and balcony overlooking the lush backyard. Other upgrades include new windows, 200 amp service & EV charging. Just minutes to Golden Ears, Hwy 1, and all major amenities-this home has it all! (id:60626)
RE/MAX Treeland Realty
465 Mcleod Street
Ottawa, Ontario
Discover a rare investment opportunity in the heart of Centretown, Ottawa, with this charming, updated Fourplex. Built in 1936, this property offers a perfect blend of timeless character and modern updates. Featuring four spacious two-bedroom units, each approximately 860 square feet. Ideal for investors or those seeking a home with rental income potential.The building showcases hardwood flooring and solid wood accents, adding warmth and style throughout. Updated kitchens and bathrooms provide modern comfort, with one unit currently vacant and active for lease at market rent. The remaining units offer steady rental income, with tenants benefiting from the added convenience of coin laundry and parking options, including laneway parking for Units 2 and 3 and street permits for Units 1 and 4. Located in the vibrant Centretown neighbourhood, this property is steps from shops, restaurants, schools, parks and public transit, making it highly appealing to tenants. Whether you're looking for a solid investment or a property to call home, this Fourplex combines location, charm, and income potential.Viewing of Unit 2 (vacant) & exterior on first visit. 24 hours irrevocable on offers. (id:60626)
Innovation Realty Ltd.
31 Pembrook Street
Caledon, Ontario
Welcome to 31 Pembrook Street Bolton - a beautifully presented family home on a peaceful street in Caledon's sought-after Bolton East. This charming detached residence offers modern comfort and classic appeal, perfect for growing families or professionals seeking tranquility close to amenities. Step inside to discover a bright, inviting main floor featuring an updated kitchen with stylish backsplash and ample cabinets, flowing seamlessly into a welcoming living and dining area. Elegant vinyl flooring, pot lights, Solid core doors throughout and natural light create an atmosphere of warmth and sophistication Upstairs, enjoy four well-sized bedrooms complete with a luxurious master suite and and closet organizers that enhance functionality and style. The fully finished basement extends your living space, boasting its own kitchen and a cozy recreation room with pot lights ideal for entertaining guests or creating a separate private zone. Outside, the property features a double attached garage, plus a concrete & interlocked driveway, framing a serene, landscaped backyard with a salt water pool, oversized deck for entertaining and cedar shed for extra storage an oasis for summer relaxation and outdoor gatherings. Located just steps from a community park and within easy reach of excellent schools, shopping, transit, and major routes, it blends family-friendly convenience with suburban calm. 31 Pembrook St. presents a turnkey opportunity elegant yet cozy, spacious yet intimate, perfect for a multi-generational household or hosting with ease. Fall in love with life in Bolton East! (id:60626)
RE/MAX Experts
2056 38 Smithe Street
Vancouver, British Columbia
Introducing the ultimate Yaletown penthouse at One Pacific - an exceptional south-facing 2 bed, 2 bath home offering refined urban living. This rare offering includes 2 parking stalls, including the only private garage in the building with 100-amp service, plus 3 storage lockers. Inside, enjoy air conditioning, powered blinds, a custom fireplace, and home automation throughout. The layout is thoughtfully designed with separated bedrooms, ideal for privacy or guests. The open-concept living space is flooded with natural light and flows seamlessly to a gourmet kitchen. Residents enjoy a spectacular outdoor pool with cabanas, concierge, and access to The Arc's premium amenities. Steps to the Seawall, Parq Casino, and Stadium District. (id:60626)
Prompton Real Estate Services Inc.
15 10800 No. 5 Road
Richmond, British Columbia
Rarely find meticulously cared like new,sunny south facing, morden Townhouse with 1b 1 full bath mortgage-helper with separate entrance. This 3-bedroom 4 baths A/C townhome comes with a side-by-side two car garage, super high 20ft ceiling in the master bedroom and a 498sft spacious balcony facing the 12-acre natural park with serene water features and scenic trails. Bright with sunlight all day and 3 of the 4 bathroom and EVEN the laundry room with window. Walk to Ironwood Plaza and Coppersmith Mall, or drive minutes to the Riverport entertainment complex. Explore farmers' markets along Steveston Highway . Words can't fully describe it - you have to see it for yourself." NOTE: **The sqft listed by BC Assessment is inaccurate. (id:60626)
Laboutique Realty
35942 Eaglecrest Place
Abbotsford, British Columbia
This Home was Completely Renovated in 2023. This a sprawling Rancher with a fully Renovated 1 Bedroom Suite on the Lower level. Both Upper and Lower Suites have South Facing Floor to Ceiling Windows, Walkout Decks on either level to Incredible Views of Mt. Baker, Sumas Flats and down the Valley to the Eastern Rockies. Fully Renovated on both levels right down to the studs. Gourmet Kitchens, with Modern Open Concept Design for Entertaining while you prepare your Companies Dinner. Two Car Garage leads you out to a Very Quiet Cul-du-Sac. Excellent access to Whatcom Rd. and down to the Highway for quick escapes. A must see. Please book your Viewing of this property through your Realtor and Touchbase. Next Open House Sunday July 13th. 1 to 3pm (id:60626)
Grayly Realty Inc
1 1426 E 54th Avenue
Vancouver, British Columbia
Discover this captivating new front duplex located in the heart of Fraserview. Step inside this meticulously designed 3 bed/3.5 bath home. The custom cabinetry, paired with a sophisticated color palette & Integrated Fisher Paykel appliances, creates a refined and contemporary feel that flows seamlessly throughout the home. Open concept, 10 FT ceilings, wide plank floors, extensive built-ins and millwork lighting. Exterior features acrylic stucco & stone details. Other features include A/C, radiant heat & heat pump. Sandford Fleming Elementary & David Thompson Secondary catchments. The carefully selected materials and finishes come together to produce a home that feels both luxurious and welcoming! OPEN HOUSE SATURDAY JULY 19th 2-4PM. (id:60626)
Royal Pacific Realty Corp.
Srs Westside Realty
1204 6085 Irmin Street
Burnaby, British Columbia
KIN Collection by Beedie - a stylish 4-bedroom + den + flex townhome in Metrotown´s Royal Oak area. This elegant home boasts a modern open-concept kitchen with Fisher & Paykel appliances, a gas stove, and natural wood accents. The functional layout two bedrooms on each upper level, including a spacious primary suite with a walk-in closet and a beautifully finished ensuite, a flex space ideal for a home office, and a basement den for storage. Enjoy an oversized laundry room with plenty of storage. Multiple balconies AND rooftop deck with panoramic view. Direct parkade access, two large parking stalls, and storage included. Amenities: gym, yoga studio and a party room with bar for entertainment. Steps to Royal Oak Station, shops and restaurants. Open House Jun 14 & 15 2-4 PM (id:60626)
Sutton Group-West Coast Realty
247 Jennings Crescent
Oakville, Ontario
Come View This Fabulous 50 X150 Ft Lot Located On A Quiet Crescent With Many New Builds On Street. Assume This Home Or Start Planning Your Future Build. Walk To The Quaint Village Of Bronte Within Minutes And Stroll Along The Shores Of Lake Ontario. Visit The Shops And Eat At One Of The Many Restaurants. Great Pocket And Tons Of Potential Great Multi Family Home As Well. (id:60626)
Harvey Kalles Real Estate Ltd.

