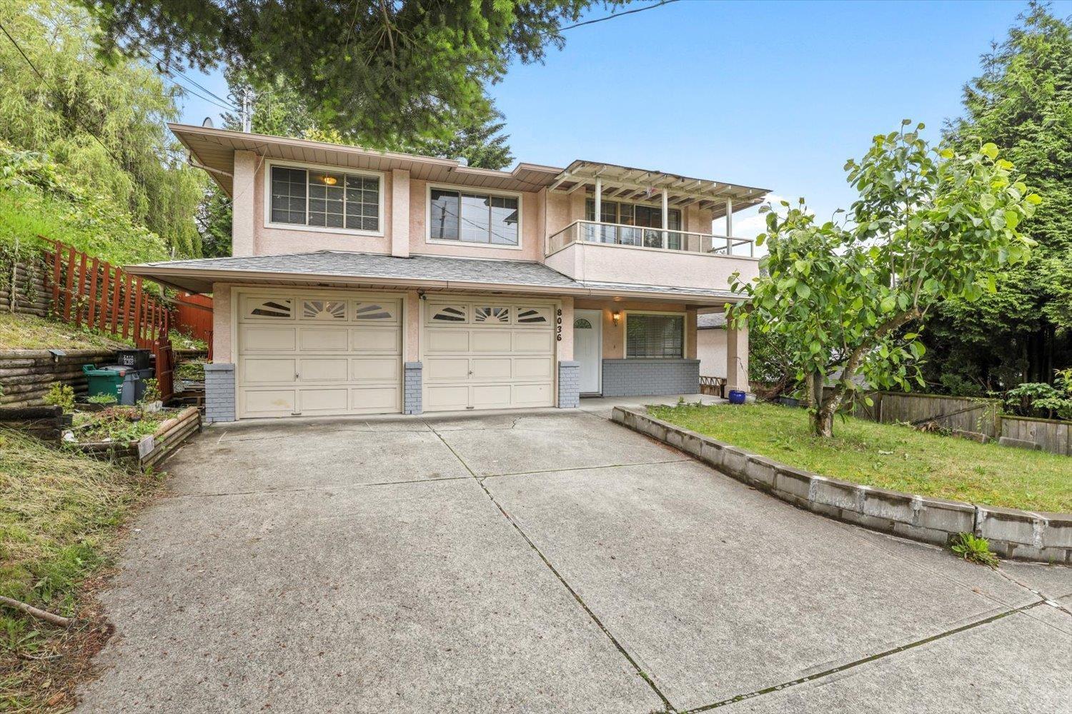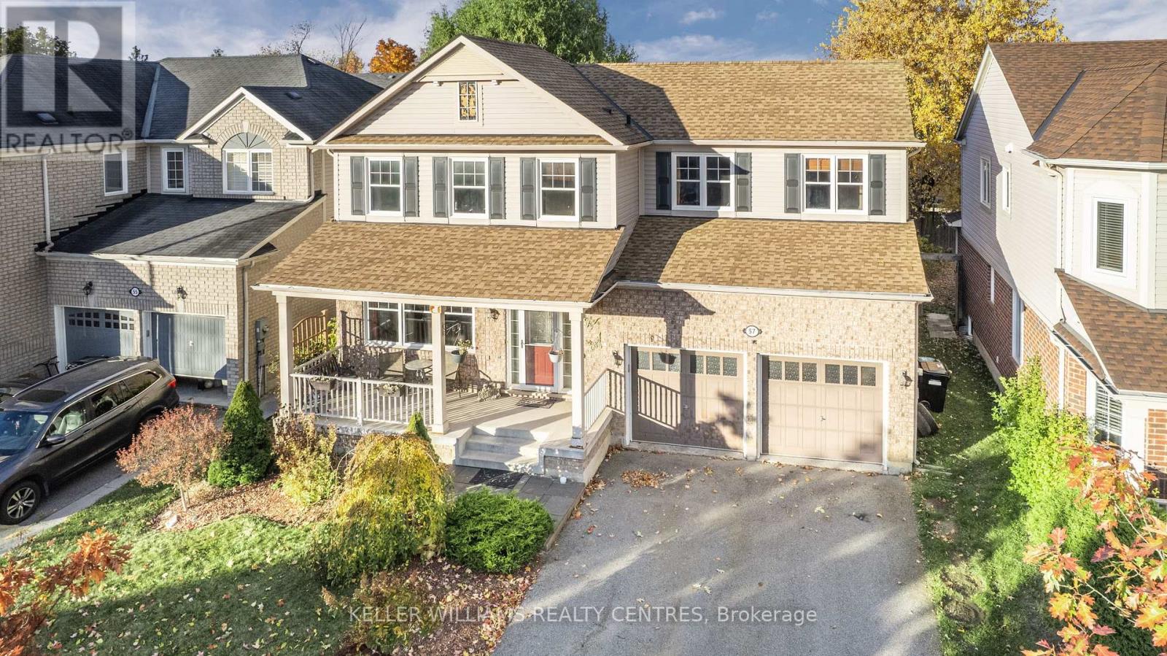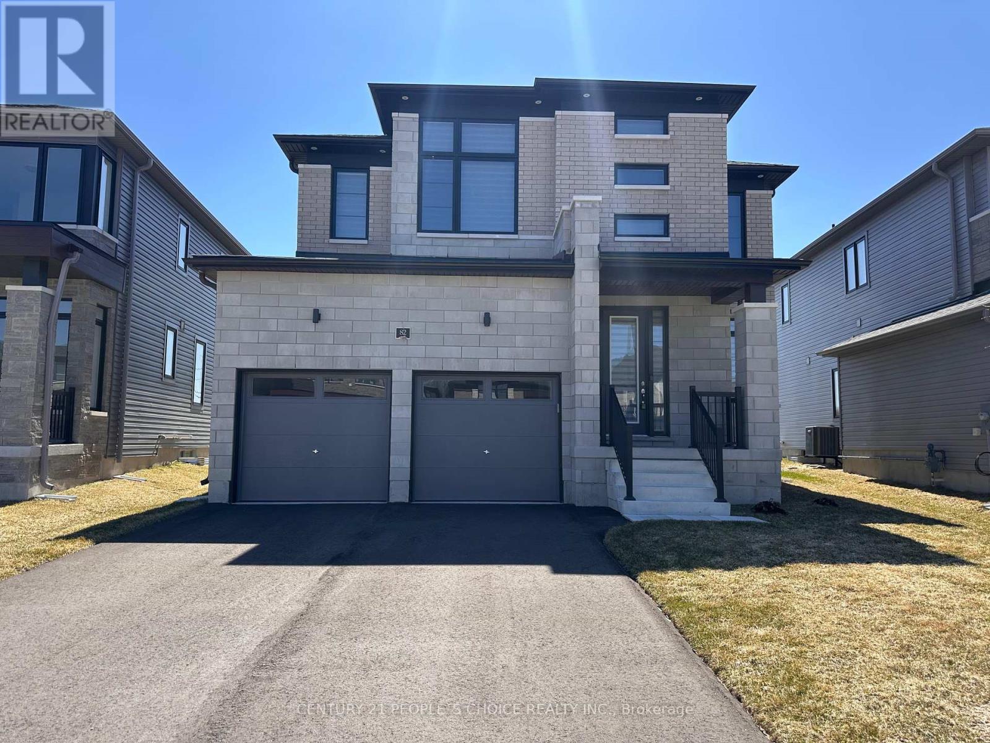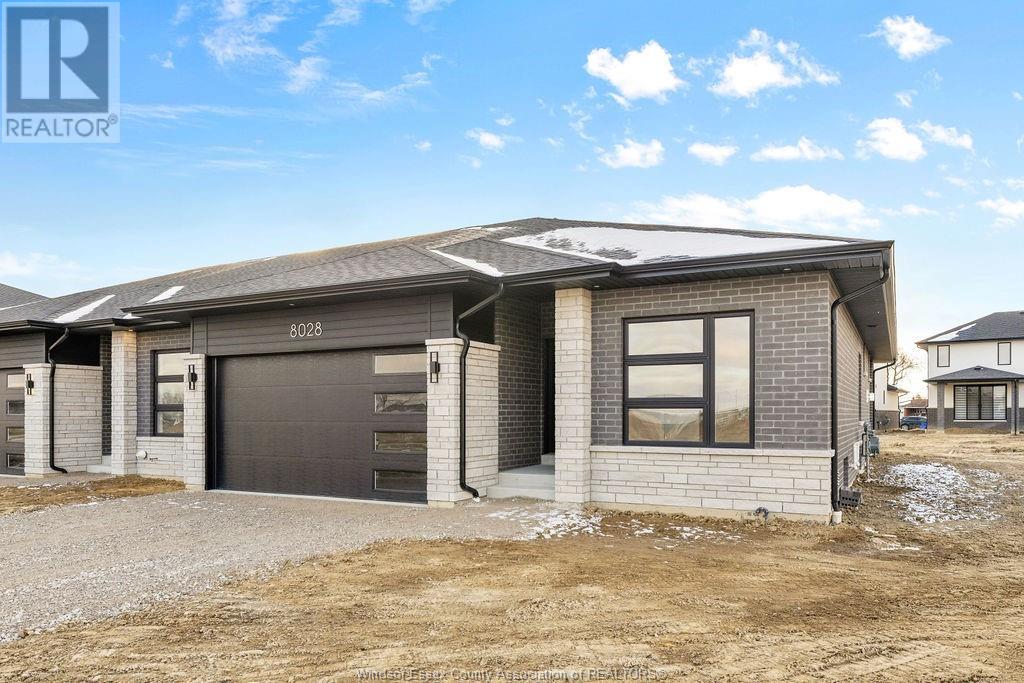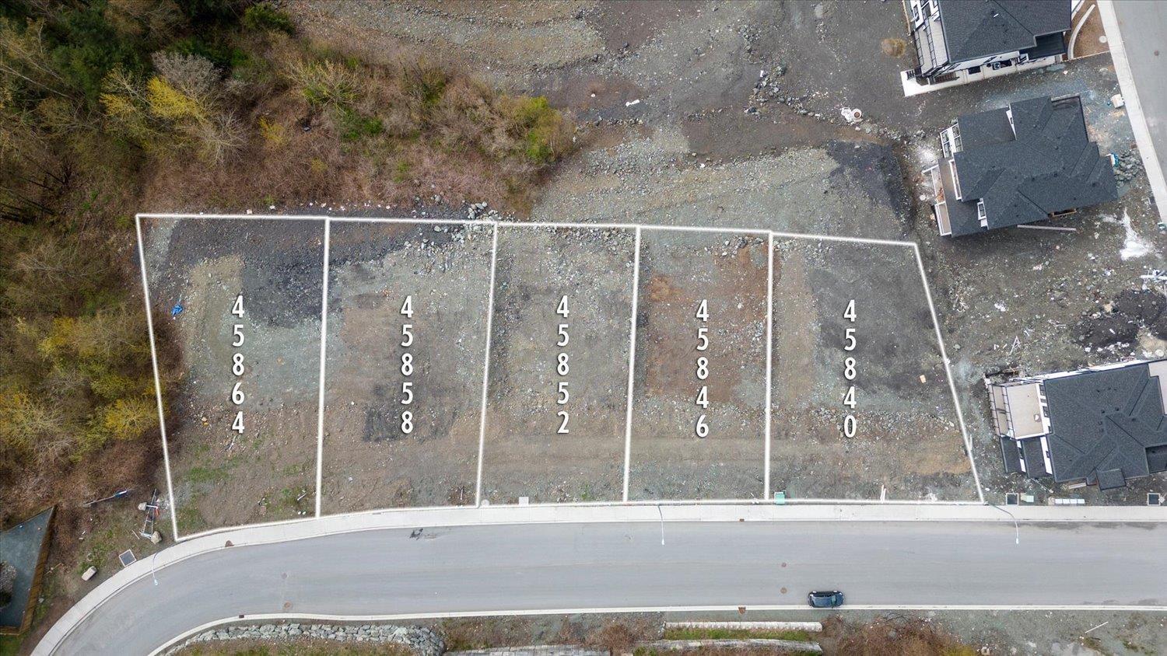29 Heming Trail
Hamilton, Ontario
Step into comfort, convenience, and lasting value in this freshly updated 3-bedroom, 2.5-bath home in the Meadowlands of Ancaster. Professionally painted and touched up throughout, this residence combines nearly 2,000 square feet of functional design with refined finishes.Enjoy a bright and spacious main floor with granite counters, wood cabinetry, and open-concept flow. Upstairs, retreat to a serene primary suite featuring a walk-in closet and a luxurious 5-piece ensuite complete with soaker tub, glass shower, and double vanity.A unique garage pass-through opens to a large, fully fenced backyardideal for family gatherings, pets, and all-season access. This home sits in a safe, established neighbourhood with top schools, commuter access, and shopping just minutes away.Whether you're looking to settle down or invest, this is a rare opportunity to own in one of Hamiltons most consistently desirable communities. (id:60626)
Exp Realty
8036 Cedar Street
Mission, British Columbia
Don't miss out this 6br + 3 full baths situated on 7500sqft lot, spacious 2300 sqft. Features: Central A/C, Newer hot water tank, paint, 2 newer sets of washer/dryer, BI vacuum, Roof 2008, 2 double garage plus 4-5 parking spots at front, Easy to turn around, from balcony, back patio with private backyard, Bonus: all 3 baths has remote bidet. Newly renovated 3br on Main as mortgage helper with newer appliances, has its own laundry, another set of laundry in garage. Very bright and spacious. Open: Sun July 20th 3-4pm. (id:60626)
Royal Pacific Realty Corp.
2186 Sunview Drive
West Kelowna, British Columbia
Located in the heart of West Kelowna Estates—just minutes from the city centre and surrounded by nature, this spacious 5-bedroom home offers comfort, flexibility, and room to grow. Located on a quiet, family-friendly street steps from Moonbeam Park and close to excellent schools, this is a home designed for making memories. The open-concept main floor features a bright living area with a cozy fireplace, a stylish kitchen with gas stove, double oven, and new appliances (2022). The layout flows seamlessly to the fenced backyard, complete with a custom playhouse—perfect for kids, pets, and entertaining outdoors. Upstairs there are three bedrooms, including a spacious primary bedroom with walk-in closet and granite-accented ensuite. The main bathroom also features granite counters. Downstairs, you will find a partially finished basement with two additional bedrooms and a large unfinished area—ideal for a home theater, gym, or rec room. Bring your ideas and create your dream space! Recent updates include a new washer & dryer (2023). With nearby trails, mature trees, and a welcoming community vibe, West Kelowna Estates blends suburban tranquility with unbeatable access to amenities. This is the lifestyle your family has been waiting for. (id:60626)
Royal LePage Kelowna
31 Andrew Avenue
Simcoe, Ontario
The Williams Model - 1859 sq ft. See https://vanel.ca/ireland-heights/ for more detail on the model options, lots available, and pricing (The Bay, Rowan, Dover, Ryerse, Williams). There are 5 model options to choose from ranging in 1581- 1859 sq. ft. All prices INCLUDE HST Standard Features include.; lots fully sodded, Driveways to be asphalted, 9' high ceilings on main floor, Engineered hardwood floors and ceramic floors, All Counter tops to be quartz, kitchen island, ceramic backsplash. Main floor laundry room, covered porch, central air, garage door opener, roughed in bath in basement, exterior pot lights, double car garages. Purchasers may choose colours for kitchen cupboards, bathroom vanity and countertop flooring, from builders samples. Don't miss out on your chance to purchase one of these beautiful homes! You will not be disappointed! Finished lower level is not included in this price. * Model homes available to view 110 & 106 Judd Drive. To be built similar but not exact to Model Home.* (id:62611)
Royal LePage Action Realty
3073 Neyland Rd
Nanaimo, British Columbia
Great location, great floor plan, freshly updated with flooring paint and bathroom fixtures, perfect accessible home, built in 2012. Vaulted ceilings built in fireplace, island kitchen great room open concept with accessible fully fenced yard. Two huge bedrooms and den on main floor with two very large bathrooms!! Parking for two cars in the garage and 2 more outside with room for a boat motorhome or Trailer. All finished and ready to go. Vacant easy to view. (id:60626)
Pemberton Holmes Ltd. (Nanaimo)
57 Kidd Crescent
New Tecumseth, Ontario
Welcome to 57 Kidd Crescent, Alliston A Stunning 4 Bedroom, 3 bathroom family home! This beautifully designed home is situated in one of Alliston's most desirable neighbourhoods, offering the perfect combination of modern elegance and small-town charm.Step inside and be greeted by 9 ft ceilings throughout the main floor and soaring cathedral ceilings in the family room, creating a bright and airy space perfect for relaxing or entertaining. The open-concept main floor features a stylish kitchen, a spacious dining area and living room with large windows that flood the space with natural light. Upstairs, you'll find generously sized bedrooms, including a luxurious primary suite with a two walk-in closets and a spa-like ensuite bathroom. The additional bedrooms provide ample space for family, guests, or a home office. The private backyard with above ground pool and multiple gazebos, is ideal for summer BBQs or unwinding after a long day. With a built-in garage and ample parking, convenience is at your doorstep. Prime Location, minutes from top-rated schools, parks, and local amenities. Close to shopping, dining, and entertainment in Alliston's charming downtown. Easy access to major highways and employment hubs like Honda Canada Manufacturing. Surrounded by scenic trails, golf courses, and Earl Rowe Provincial Park for outdoor enthusiasts. Don't miss this one! (id:60626)
Keller Williams Realty Centres
82 Sun Valley Avenue
Wasaga Beach, Ontario
This modern and chic home is nestled within the new development, South Bay at Rivers Edge. Just built by Fernbrook Homes, never lived in! You can feel the 'wow' factor from the moment you walk in the door. Main Floor: Hardwood floors, kitchen with Brand New top of the line stainless steel appliances, granite countertops, separate living and dining rooms, powder room & Laundry on Upper Floor. . Upper Floor: 4 spacious bedrooms, along with 2 Full bathrooms (One with standing whoever and a separate modern tub), cathedral ceilings. Just a short walk away from a pond and trail system. Quick drive to restaurants, Wasaga Beach, Collingwood and ski hills. Ideal for families, and individuals looking for a work life balance. Enjoy the 4 seasons with plenty of outdoor activities at your doorstep! New elementary school Nearby. (id:60626)
Century 21 People's Choice Realty Inc.
8020 Meo Boulevard
Lasalle, Ontario
SUMMER INCENTIVE PROMOTION OF 1/2 OFF FINISHED BASEMENT HAS BEEN APPLIED. 2+1 BDRM, 3 BTH, MANY FINE FINISHES & DETAILS, INCLUDING HRWD & CERAMIC FLRS THRU-OUT, CUSTOM CABINETRY W/GRANITE/QUARTZ THRU-OUT, WALK-IN CLST, ENSUITE, LWR LVL FEAT. VINYL FLOORING, ADD'TL BDRM, BTH & FAMILY ROOM. PC CUSTOM HOMES PRESENTS SILVERLEAF ESTATES-NESTLED BTWN HURON CHURCH & DISPUTED, STEPS FROM HOLY CROSS SCHOOL, PARKS & WINDSOR CROSSINGS/OUTLET. DRIVEWAY/SOD/SPRINKLER/CONCRETE PATIO INCLUDED. 3 MINS TO 401 & 10 MINS TO USA BORDER. (id:60626)
Deerbrook Realty Inc.
18 Thunderbird Crescent
London South, Ontario
Welcome to 18 Thunderbird Crescent, a beautifully updated home in the heart of beautiful Westmount neighbourhood. Surrounded by mature tree-lined streets, great schools, parks, and convenient shopping. From the moment you arrive, you'll be impressed by the great curb appeal, landscaped lot, and double car garage. Step inside to a spacious front foyer with timeless wainscoting and modern glass railing feature that sets the tone for the rest of the home. The open-concept layout is designed for both everyday living and entertaining, featuring a bright front-facing living room that flows into the 2023 kitchen. Complete with white cabinetry, stylish countertops, a kitchen island with double sink, and stainless steel appliances. Smart pot lights throughout with remote dimming add a modern touch. The adjacent dining room with built-in wall shelves adds lots of storage options and a convenient patio door to backyard makes hosting a breeze. Additional space for the family to unwind in the sunken family room with a stunning red brick wood-burning fireplace. Step outside to a serene and spacious backyard featuring a large storage shed, a sleek concrete patio (2022), and a new fence (2024). A stylish 2-piece bathroom, side entrance, and garage access complete the main level. Upstairs, you'll find four generous bedrooms, including a spacious primary suite with a 4-piece ensuite, soaker tub, walk-in shower, and three closets. You'll also find a second full bathroom upstairs, perfect for family or guests. The lower level offers even more space to spread out with a large rec room, office area, laundry room, storage, and an additional 2-piece bathroom, perfect for growing families or hosting guests. With thoughtful updates throughout and room for everyone, this home is move-in ready and made for making memories. Don't miss your chance to call this one home. (id:60626)
Keller Williams Lifestyles
11 Maple Lane
Caledon, Ontario
Exceptional Opportunity in Sought-After Caledon/Palgrave! This bright and inviting main floor showcases a spacious living room with stunning views of a professionally landscaped backyard ideal for entertaining or relaxing in natures beauty. The open-concept kitchen and dining area are enhanced by a cozy gas fireplace, creating a warm, welcoming ambiance. The main level features 2 generously sized bedrooms and 2 full bathrooms, perfect for small families or downsizers. A separate entrance leads to the fully finished basement, offering incredible rental potential. The lower level includes a large rec room, a full kitchen, dining area, 1 bedroom, and a 4-piece bathroom ideal for extended family or income generation. Zoning by-laws may permit future expansion, adding value and versatility. Surrounded by nature and tranquility, this home is a must-see for those seeking peace, privacy, and potential all in one exceptional location (id:60626)
Ipro Realty Ltd
36 Kirby Avenue
Collingwood, Ontario
Welcome to Indigo Estates! This stunning bungaloft loaded with upgrades and conveniently located in a family friendly neighbourhood on the south side of Collingwood allows for easy access in and out of town, is located walking distance to schools and downtown Collingwood's shops, restaurants and waterfront and less than 12 minutes to the ski hills. The open concept main floor features a bright and inviting front foyer, a convenient powder room, a large kitchen with spacious island and ample storage and an expansive dining area and fantastic living room with gas fireplace, vaulted ceilings and a walk-out to the large deck. The main floor continues with a primary bedroom featuring a walk-in closet and 5 piece ensuite bathroom. The interior access from the two car garage and main floor boot room/laundry room add to the overall convenience. The upstairs loft which overlooks the family room is complete with two spacious bedrooms and a full bathroom with separate water closet. The unfinished basement is perfect for storage or a blank slate allowing for further value to be added. Backing onto green space, this is a can't miss opportunity for anyone from a young family to retirees! (id:60626)
Sotheby's International Realty Canada
45864 Weeden Drive, Promontory
Chilliwack, British Columbia
Build your dream home on the final building bluff in the executive subdivision of Crimson Ridge Estates! Million dollar views of the surrounding mountains, Chilliwack River Valley and Cultus Lake. Minutes away from all levels of schools, Garrison Crossing, shopping and some of the best hiking trails Chilliwack has to offer! Don't miss out on this opportunity "“ reach out today for details! * PREC - Personal Real Estate Corporation (id:60626)
Century 21 Creekside Realty (Luckakuck)


