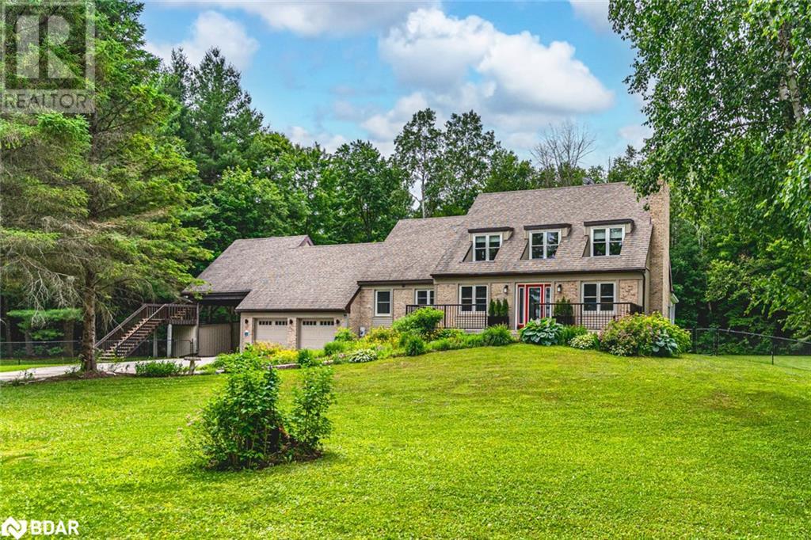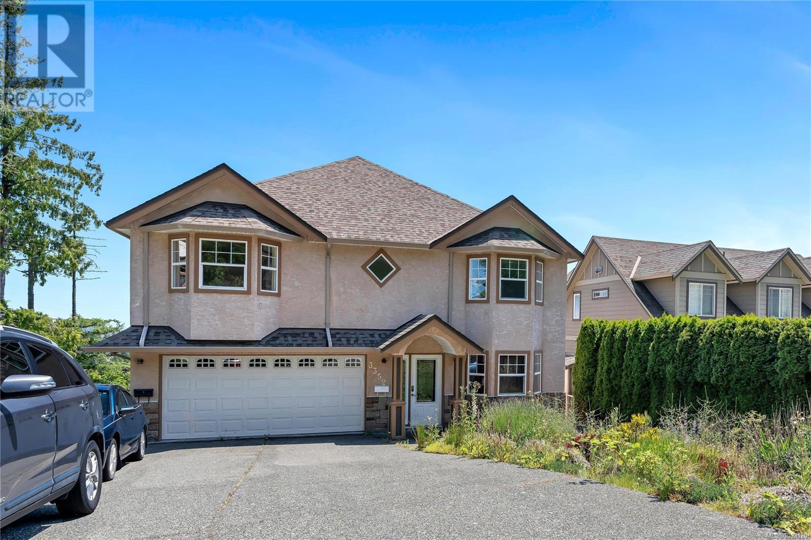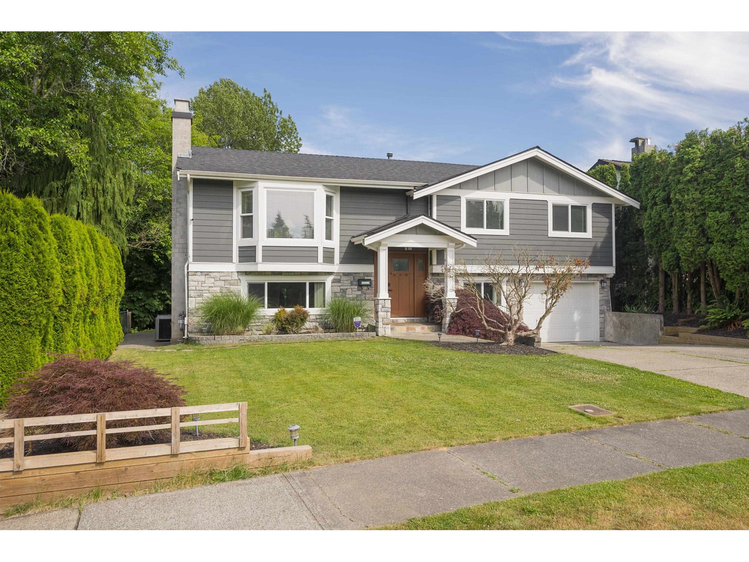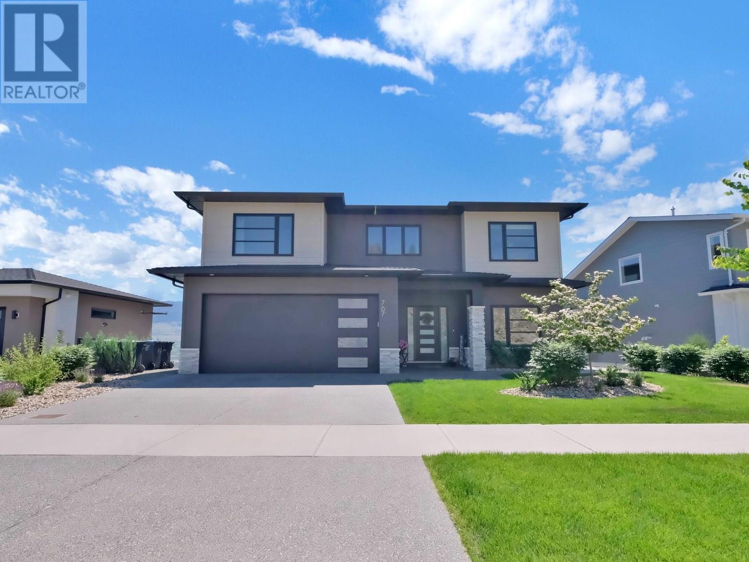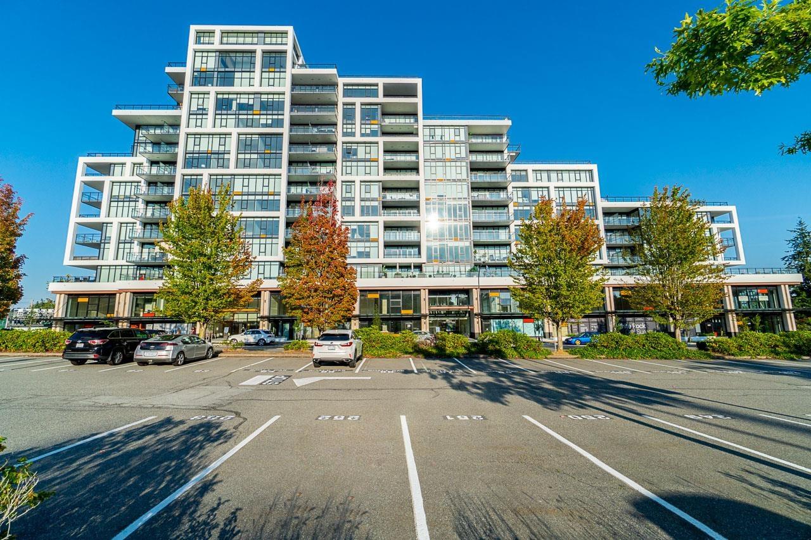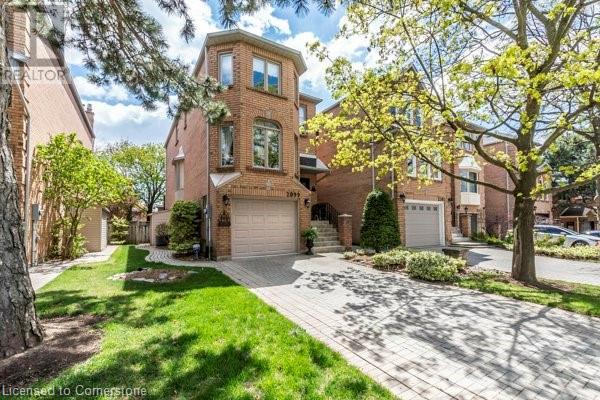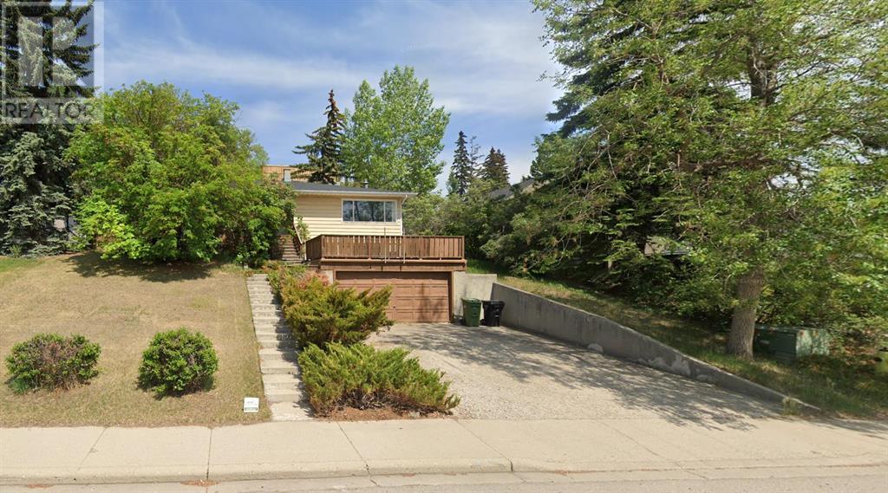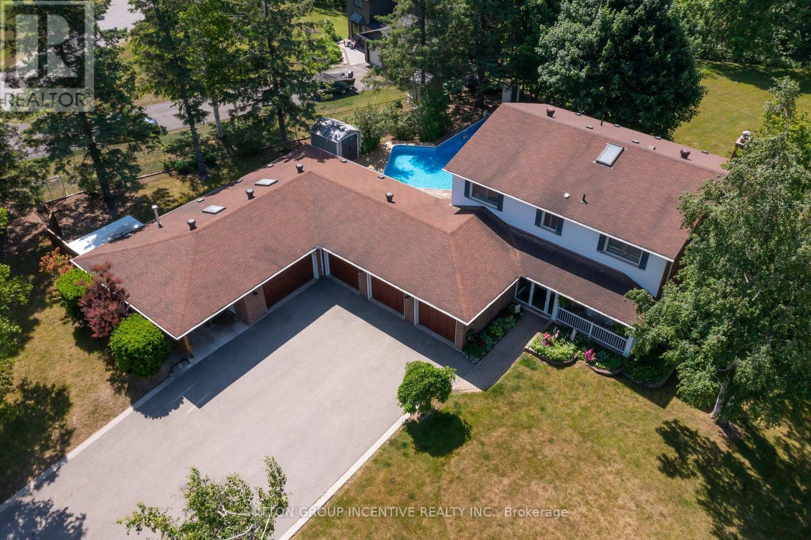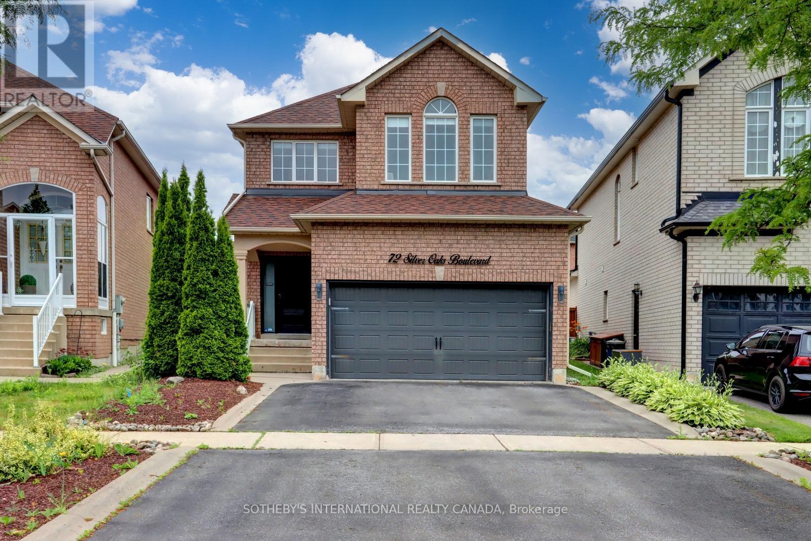7816 6th Line
Utopia, Ontario
SPRAWLING ESTATE HOME ON 2 ACRES WITH 4,400+ SQ FT, A WALKOUT BASEMENT & LOFT RETREAT OFFERING MULTI-GENERATIONAL OPPORTUNITIES! This is the kind of home people talk about, the kind that makes an entrance and leaves an impression. Set on a private 2-acre lot, this unforgettable property offers over 4,400 sq ft of finished living space designed for real life in all its forms. The walkout basement offers a fully finished, self-contained space complete with its own kitchen, rec room, bedroom, den, gym, and full bath, perfect for multigenerational living, guests, or growing kids who need space. Need a separate space to work, create, or unwind? The loft above the garage has exposed beams, skylights, a walkout, and a private entrance, giving you ultimate flexibility. At the heart of the home, the kitchen is a total showpiece featuring warm dual-tone cabinetry with generous storage, a massive stainless steel side-by-side fridge/freezer pair, a sprawling island with seating for four, a double sink beneath a window, and striking geometric pendant lighting. Two fireplaces create cozy gathering spots, one in the living room and one in the family room, which features its own walkout to the backyard, while the formal dining room sets the stage for memorable moments. A main floor office and oversized laundry room with outdoor access add everyday ease, while the serene 3-season sunroom with a walkout offers a peaceful view of the surrounding forest and a pond. The primary bedroom serves as a serene retreat with a private 3-piece ensuite, while two additional bedrooms are complemented by a stylish 4-piece main bath. A quiet sitting area rounds off the second level. Thoughtful details continue outside with a triple-wide driveway, an insulated 2-car garage, and a rare drive-through carport. Additional features include geothermal heating, central vac, and a water softener. This one-of-a-kind #HomeToStay delivers standout style, space to breathe, and an experience you won’t forget! (id:60626)
RE/MAX Hallmark Peggy Hill Group Realty Brokerage
3352 Ravenwood Rd
Colwood, British Columbia
WELCOME TO 3352 RAVENWOOD RD. EXPANSIVE PANORAMIC OCEAN VIEWS of Victoria & the Juan de Fuca Straits, Olympic mountains!!!!! This home with over 3700 sqft space comes with spectacular ocean, city & mountain views from all angles. The spacious open concept home offers 6 bedroom and 4 bathroom. separate laundry (main ,lower floor, and basement). The main level offers 2 bedrooms plus a den/office(could be third bedroom) with two full baths, 2 car garage. Lower is a 2 bedrooms self-contained suite. plus another 2 bedroom self contained suite at the basement. This home sits on a .24 acre lot ,lovely southern exposure with good size of deck and balcony for a relaxing time outdoors. Central location close to Galloping Goose Trail and parks just around the corner. Shops, amenities, transit, VGH, rec cen. and golf courses only mins drive. This home is a must see - you will be blown away !!!! ALL MEASURMENTS APPROX. VERIFY BY THE BUYER(S) IF DEEMED IMPORTANT. (id:60626)
Pemberton Holmes Ltd.
5078 199a Street
Langley, British Columbia
Located on a quiet cul-de-sac & centrally located in the always popular neighbourhood of Eagle Heights~ this 2182 sq ft home will not disappoint! Main floor is open concept & has a stunning updated kitchen with LG S/S appliances including gas & island seating for 3. Large dining area is perfect for family dinners & leads to the huge covered deck for year round barbequing. The 3 bdrms are well sized with primary offering a stunning 3 pc updated ensuite & french doors lead to the balcony to enjoy a morning coffee. Look out at your completely private sanctuary /greenbelt where nature abounds! Down boasts a 2 bdrm, 2 bthrm mortgage helper! Tons of updates including bthrms, light fixtures, paint, exterior updates including hardi siding, Air conditioning and more! Beautiful home waiting for you! (id:60626)
RE/MAX Treeland Realty
767 Acadia Street
Kelowna, British Columbia
Discover this beautifully designed home located just minutes from UBCO, the airport, and only a 15-minute drive to downtown Kelowna. The bright and open-concept main level features a dedicated office/den, a stunning two-toned kitchen with quartz countertops, walk-in pantry, and a large island perfect for entertaining. The spacious great room includes a cozy gas fireplace and opens to a generous deck with both covered and uncovered areas to enjoy the mountain views. Upstairs, you’ll find three bedrooms, two bathrooms, a secondary living area, and a full laundry room with built-in storage. The luxurious primary suite offers a soaker tub, double vanity, and ample storage. All bathrooms, including those in the suite, feature heated floors for added comfort. The lower level boasts a high-end, LEGAL 1-bedroom walk-out suite complete with quartz counters, a private covered patio, bar fridge, walk-in pantry, and a spacious walk-in closet. An attached heated double garage adds convenience, and a brand-new kids’ park just down the street on Acadia makes this the perfect family-friendly location. (id:60626)
Royal LePage Kelowna
203 1522 Finlay Street
White Rock, British Columbia
Brand New 1927 sq.ft. Triple AAA Class office space in White Rock! Unit 203 has high floor to ceiling windows all along the entire east and north walls! Windows open to allow fresh air in. Full of natural light as it is positioned in an excellent location overlooking the massive patio space/courtyard. Two entrances doors to this office unit. Ideal space for doctor, physio, lawyers, accountants, tech, and business professionals. Altus by Oviedo Developments is located Directly east of Peach Arch Hospital. S (id:60626)
Century 21 Coastal Realty Ltd.
2099 Blacksmith Lane
Oakville, Ontario
Desirable 3 storey Mattamy built link home in the coveted community of Glen abbey. Meticulously maintained 3 bedroom, 4 bathroom home offers 2500sq ft of finished living space and a beautifully landscaped lot. Upper level back deck overlooking the lovely yard. Gleaming hardwoods grace the main floor and complements the elegant crown moulding. fabulous large formal living room and separate dining room perfect for gatherings. Bright white kitchen and breakfast area features quartz, granite countertops, breakfast bar, high-end appliances. The fully finished lower level family room boasts loads of natural light and a walkout through French doors to patio. Two piece powder room and laundry room with stainless steel utility sink. Upstairs features a spacious primary bedroom suite with extended sitting area plus two more generously sized bedrooms. The 5 piece ensuite has a glass-enclosed shower, quartz countertops and a jetted soaker tub. Tiled garage floor keeps clean plus single drive for a total of 3 parking spaces. An in-ground sprinkler system. Embrace the elaborate trail system for nature walks or biking. Just minutes to the Glen Abbey Community Centre, Glen abbey Golf Club, top notch schools, shopping and abundance of parks and of course the iconic Monastery Bakery. Easy access to Highway and GO station. Everything you need to live your best upscale suburban life! (id:60626)
RE/MAX Real Estate Centre Inc.
2099 Blacksmith Lane
Oakville, Ontario
Desirable 3 storey Mattamy built link home in the coveted community of Glen abbey. Meticulously maintained 3 bedroom, 4 bathroom home offers 2500sq ft of finished living space and a beautifully landscaped lot. Upper level back deck overlooking the lovely yard. Gleaming hardwoods grace the main floor and complements the elegant crown moulding. fabulous large formal living room and separate dining room perfect for gatherings. Bright white kitchen and breakfast area features quartz, granite countertops, breakfast bar, high-end appliances. The fully finished lower level family room boasts loads of natural light and a walkout through French doors to patio. Two piece powder room and laundry room with stainless steel utility sink. Upstairs features a spacious primary bedroom suite with extended sitting area plus two more generously sized bedrooms. The 5 piece ensuite has a glass-enclosed shower, quartz countertops and a jetted soaker tub. Tiled garage floor keeps clean plus single drive for a total of 3 parking spaces. An in-ground sprinkler system. Embrace the elaborate trail system for nature walks or biking. Just minutes to the Glen Abbey Community Centre, Glen abbey Golf Club, top notch schools, shopping and abundance of parks and of course the iconic Monastery Bakery. Easy access to Highway and GO station. Everything you need to live your best upscale suburban life! (id:60626)
RE/MAX Real Estate Centre Inc.
285 Ottawa Street N
Hamilton, Ontario
Excellent opportunity to own a gem in the highly desirable Ottawa Street shopping district. Extremely clean retail space with amazing exposure onto busy Ottawa Street North. Prime location with high foot traffic. C5a zoning permits a wide variety of commercial/retail uses, including service or retail store related. Parking on-site (2 spots at rear). (id:60626)
Colliers Macaulay Nicolls Inc.
2304 Juniper Road Nw
Calgary, Alberta
**ATTENTION ALL BUILDERS/DEVELOPERS/INVESTORS** RARE LUXURY LOT (75 feet x 131 feet Approx.) Recently re-zoned with Land Use Designation of R-C2, providing excellent redevelopment potential with many options for a builder/developer. Ideally located on a beautiful view lot on the sought after slopes of Juniper Road NW, with stunning views of the river valley and views of Downtown, in the highly desirable community of BRIAR HILL. Close proximity to the top-rated schools, parks/green spaces, off-leash park, the Foothills Hospital, U of C, SAIT Polytechnic, Alberta University of the Arts, Kensington Shops/Restaurants, and a short commute to Downtown. High Walkability Score. The property is being sold as LAND ONLY. Shed on site. (id:60626)
First Place Realty
1983 Innisfil Heights Crescent
Innisfil, Ontario
If you are looking for a Prestigious Location in Innisfil, then you have found it, on 2.5 Acre Estate Lot backing on to Greenbelt. 4 large bedrooms, 4 bathrooms, 2 Storey with a Walk-our Bsmt. 5 Car Garage plus a Carport. A 22ft X 46ft inground Heated, Salt Water Pool. Landscaped. Bsmt partialy finished with a 2pc Bath, second Gas Fieplace set in a Beautiful Stone wall and walk-out to rear yard. Rarely a Home comes up for Sale in this Prime Location! (id:60626)
Sutton Group Incentive Realty Inc.
72 Silver Oaks Boulevard
Vaughan, Ontario
Step inside this over 2800 sq ft (above grade and basement MPAC) haven and be immediately drawn into its open-concept design ,where natural light bathes carpet-free floors, creating an expansive and inviting atmosphere. The seamless flow effortlessly guides you through generous living spaces, each crafted for comfort and style. With four plus one spacious bedrooms and four luxurious bathrooms, there's ample room for family and guests to unwind in comfort. Each bedroom is thoughtfully sized, providing a true retreat. The adventure continues as you descend into the finished basement, a true entertainment oasis. Featuring a full kitchen and a dedicated entertainment center, its perfectly suited for lively gatherings or cozy movie nights. Step outside into your own private oasis backyard, a masterfully landscaped haven designed for ultimate relaxation and enjoyment. Whether you're hosting al fresco dinners or simply unwinding amidst lush greenery, this outdoor sanctuary promises unparalleled tranquility. (id:60626)
Sotheby's International Realty Canada
3462 Hilltown Close
Kelowna, British Columbia
Brand-new, custom home in McKinley Beach’s sought-after second phase, located at the end of a quiet cul-de-sac and just steps from the new amenity centre. This 5-bedroom, 5-bathroom home includes a legal 1-bedroom suite with separate entrance, parking, patio, electrical meter, and extra soundproofing; ideal for multigenerational living or rental income. The bright main floor features hardwood throughout, soaring ceilings, a 3-sided electric fireplace, upgraded lighting, a chef’s kitchen with quartz counters and walk-in pantry, and access to a gas BBQ hookup on the deck. A dedicated office adds convenience for work-from-home lifestyles. Upstairs offers 3 bedrooms, including a luxurious primary with heated floors, freestanding tub, and dual rain shower. The walkout lower level is designed for both entertainment and functionality and includes 9’ ceilings, a rec room with fireplace, wet bar, guest bed/bath, and a pre-wired patio for a hot tub. Additional highlights: zoned HVAC with HRV and central humidifier, Navien on-demand water, central vacuum, security system with cameras, auto lighting in 3 baths, 8’ doors, security system and a fully irrigated, low-maintenance yard. Across from the McKinley Beach Amenity Centre with indoor pool, gym, tennis courts, and just a short walk to the lake, beach, marina, and future winery. Embrace elevated living in this thoughtfully designed, move-in ready home in one of Kelowna’s most vibrant lakefront communities. (id:60626)
RE/MAX Kelowna

