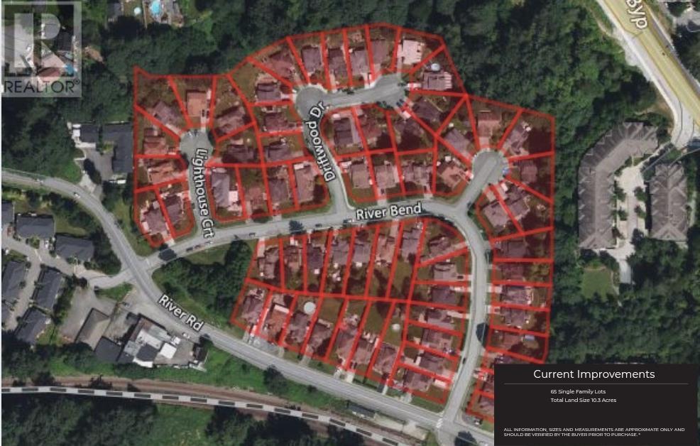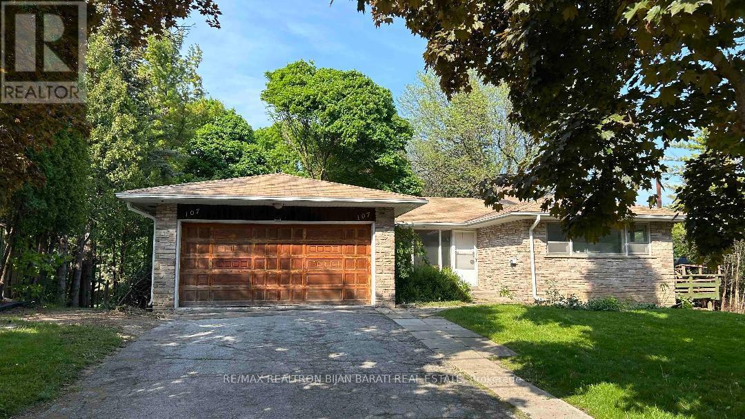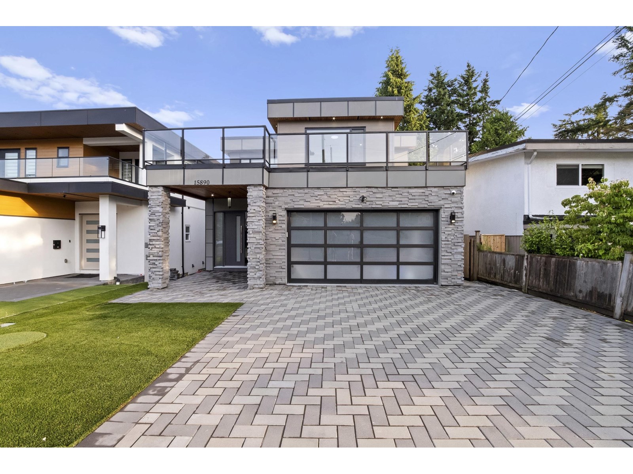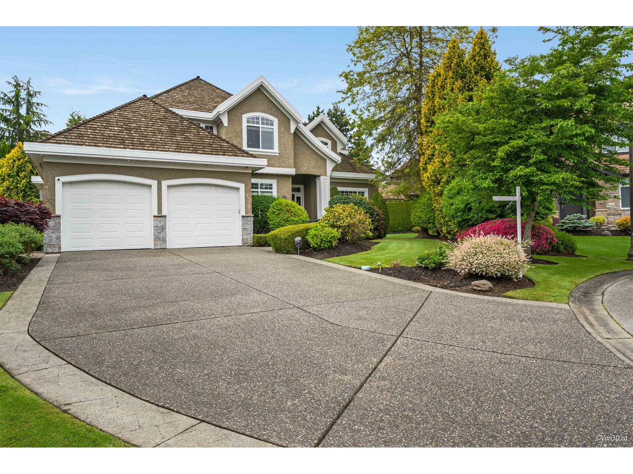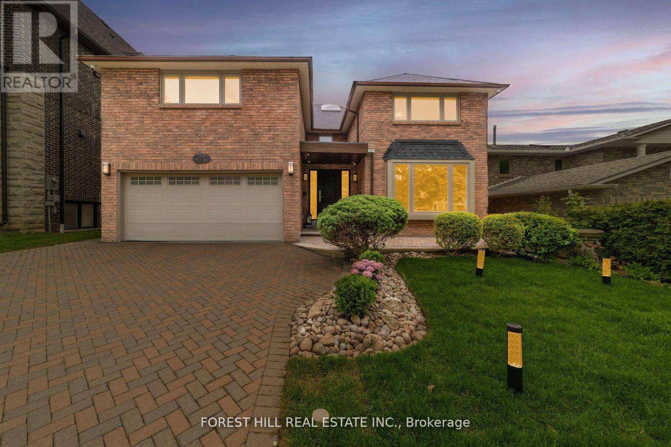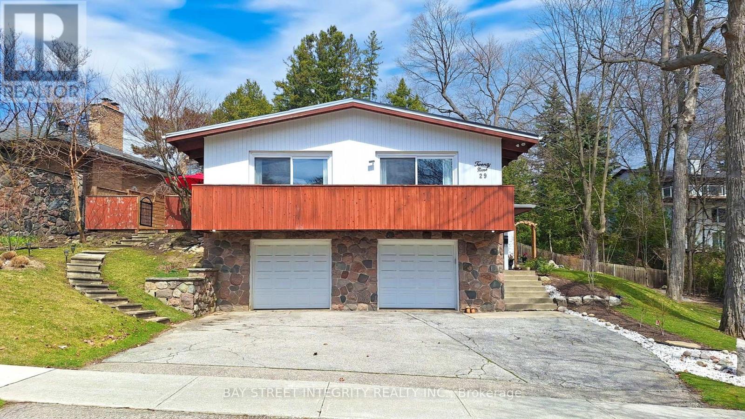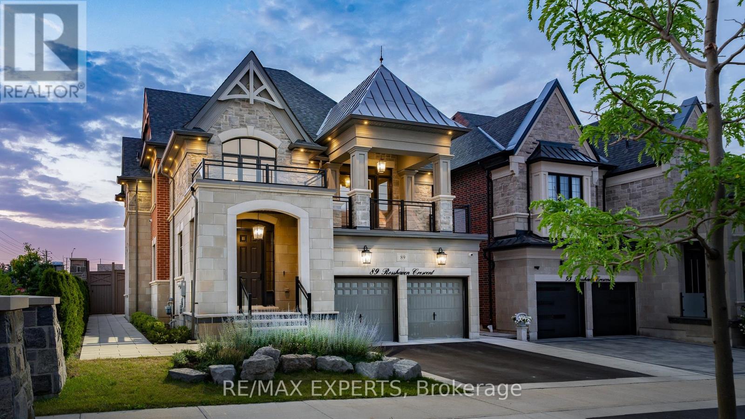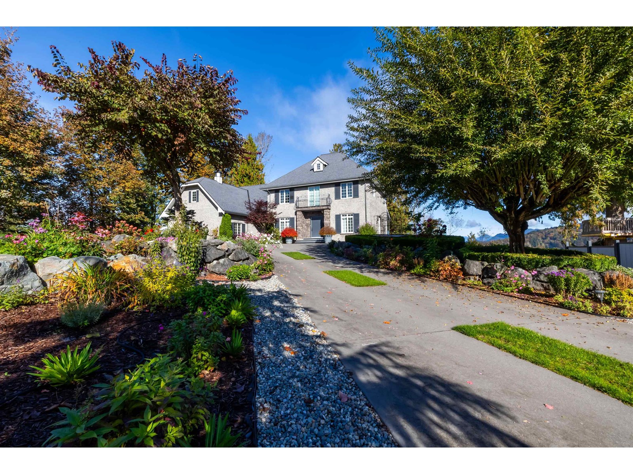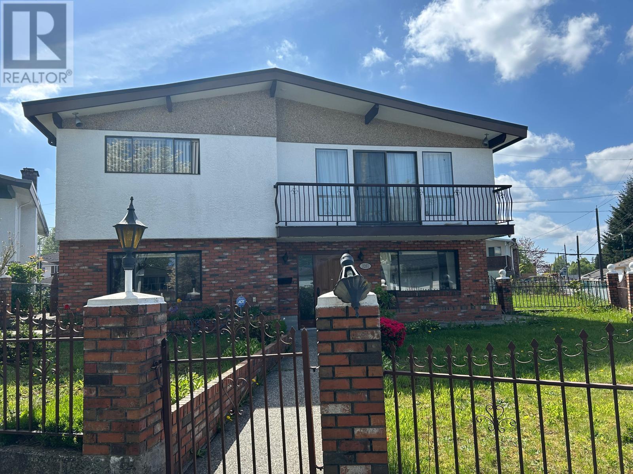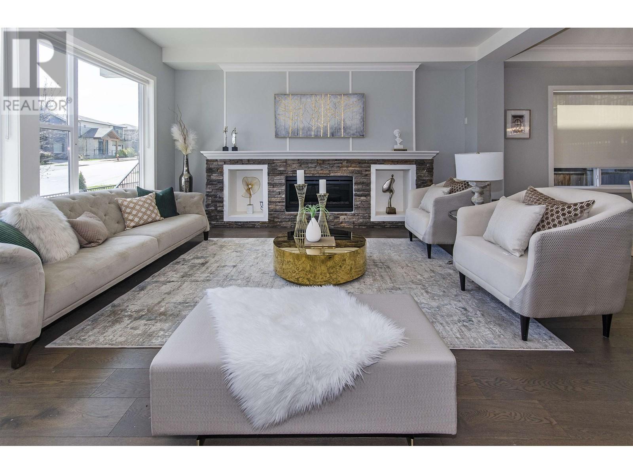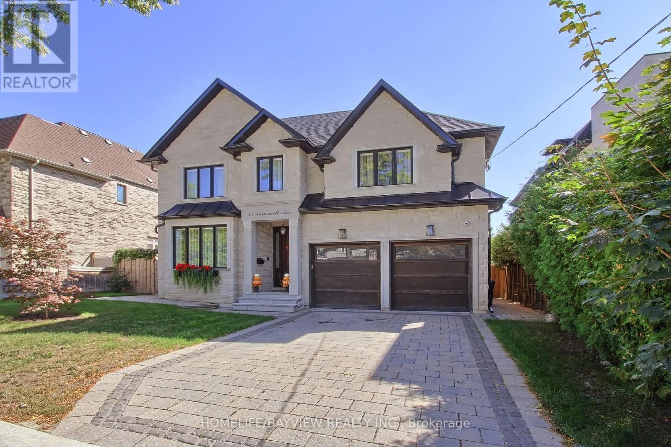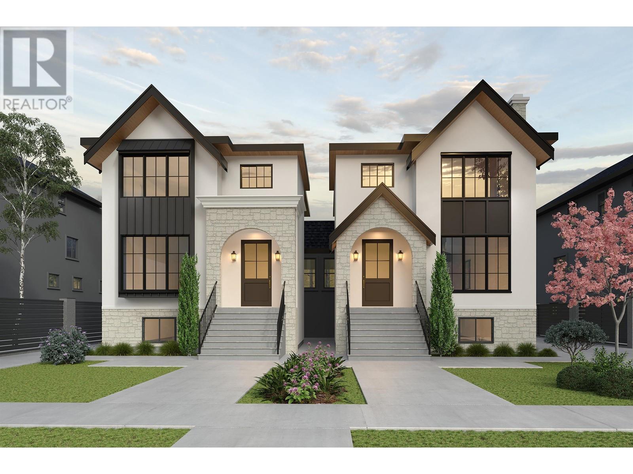11747 Lighthouse Court
Maple Ridge, British Columbia
Rare opportunity to develop a waterfront grand community plan in the historic Port Haney of Maple Ridge. This site is just over 10 acres and can be developed in several phases. This site is part of the new Transit Oriented Area Plan. The current TOA states up to 3 FSR & up to 8 storeys. A mix of medium density apartment residential, stacked townhouses & row townhouses. The price of raw land is $320 per sqft. Please contact listing agents for more information & a brochure. (id:60626)
Angell
107 Burbank Drive
Toronto, Ontario
Don't Miss Out on This Fantastic Real Estate Opportunity in the Remarkable Bayview Village Area. Build Your Dream Luxury Home on a Huge, Usable Lot >> 11,926.40 Sq.Ft >> Frontage: 70 ft, Rear: 90', North Side: 166' & South Side: 140', Evoking a Ravine-Like Setting! << The Building Permit for a New Elegant Modern Home Is in Process with the City and Approved by Committee Of Adjustment! ** The Beautiful and Functional Architectural Plans Include Over 9,600 Sq. Ft. of Living Space (6,766 Sq. Ft. on the 1st & 2nd Floors + 2,868 Sq. Ft. in the Lower Level) ** for a Cutting-Edge 2-Storey Home with 5+2 Bedrooms, 9 Washrooms, an Elevator, a Swimming Pool in the Lovely Backyard, and a Massive Driveway with Snow Melting! The Existing Solid Large Bungalow with almost 3,000 Sq.Ft in Main and Lower Level, Needs Some Upgrades and Touches to Suit Your Personal Taste to Live In or Keep as an Investment Property! It Features 3+2 Bedrooms and 3 Washrooms, 2-Car Garages, and a Walk-Out Basement! An Ideal Property Whether You're Looking to Invest or Build Your Dream Home! (id:60626)
RE/MAX Realtron Bijan Barati Real Estate
15890 Russell Avenue
White Rock, British Columbia
Welcome to 15890 Russell Avenue - a stunning 7-bed, 7-bath custom home in the heart of White Rock. With nearly 5,000 sq ft of modern living, this residence is perfect for multigenerational families or savvy investors. Highlights include solar panels, backup generator, artificial turf, sprinkler system, radiant in-floor heating, a chef's kitchen with spice kitchen, private home theatre, and large bedrooms with ensuites. Includes legal suite potential for added flexibility. Just 5 minutes to White Rock Pier, beaches, shops, and Hwy 99. Features double garage, security system, and strong rental income potential. Luxury, location, and lifestyle in one exceptional package. (id:60626)
RE/MAX Treeland Realty
15828 Somerset Place
Surrey, British Columbia
Welcome to this stunning Morgan Creek home, set on a 13,548 sqft lot with south-facing backyard and waterfall feature, ensuring complete privacy in a prime cul-de-sac location. This 4,860 sqft custom-built residence spans 3 fully finished levels. The main floor features soaring ceilings, a formal living and dining room, an office, a large laundry/mud room, and a chef's kitchen with stainless steel appliances and granite countertops overlooking the family room and backyard. Three bedrooms upstairs, with the master suite offering a spa-like ensuite and WICLO. The expansive basement is perfect for entertaining, with a rec room, games area, media room, gym, and wine cellar. Updated new paint, carpet, and hardwood flooring. Conveniently located near golf course, shopping & School. (id:60626)
RE/MAX Crest Realty
107 Old Surrey Lane
Richmond Hill, Ontario
Welcome To The Epitome Of Luxury In Prestigious South Richvale on a Prime Quite Enclave withAccess to Great schools and quick access to Yonge St.and HWY7.This Gorgeous South Facing Home has been Fully Renovated Top to Bottom with the Finest Material Boasting appx 5000 Sq.ft Luxurious Living Space for your family. 6 BDR , 6 WSHR , Beautiful Updated Kitchen with Center Waterfall island with an oversized window allowing Lots of natural light is Focal point for your Gatherings, Remote Controlled Window Coverings . The Bespoke Floor To Ceiling Stone SlabWall Wrapped around a 2 Sided Show Case Gas Fire-plc and Stone Accent wall adds sophistication to this Unique Designer Home, 2nd Floor WSH/DRY ,4 Car-Interlocked DRVW , 2 Car-GRAG W/Epoxy floor. Bright Spacious Fully Renovated Walkout basement with A New Modern Wet-bar, Prvt Backyard with Irrigation/Sprinkler System, massive storage room in basement potential to be converted to In-laws suite, built-in Charcoal BBQ. (id:60626)
Forest Hill Real Estate Inc.
29 Ruden Crescent
Toronto, Ontario
Welcome to this truly exceptional property in the heart of Donalda, featuring an ultra-rare 112-foot extra-wide lot that offers both current comfort and incredible future potential. What makes this home stand out is its resort-like feel right in the city, surrounded by stunning views in all four directions. Enjoy a south-facing outdoor oasis, a peaceful lavender garden and veggie patch to the east, a cozy outdoor dining space to the north, and breathtaking sunset views to the west. Completely renovated from top to bottom between 2022 and 2023, $$$+++ has been invested into high-end upgrades,The master bathroom has been upgraded with a bidet toilet, The bedroom lightings fixtures were redesigned and replaced, The whole house solid wood ceiling was repainted,The entire first floor has been renovated, including new flooring, ceiling, and wall finishes, Formal Living Rm O/L Lush Landscape. Fam Rm & Dining Rm W/O To Balcony. New Furnace(2022), New South Deck(2023),New Outdoor Leisure area(Constructed 2022), New Outdoor Dining area(Built 2022),New Professional Design outdoor landscaping(2022),New roof(2022).5 Bedrooms and 3 bathrooms, With plenty of outdoor parking, a beautifully crafted solid wood ceiling, and an artistic fireplace, this home blends charm with sophistication.All this, plus a prime location near the DVP, Hwy 401, top-rated schools, and Donalda Golf Course, while remaining quiet and peaceful with no highway noise. Perfect for Living, investing, or rebuilding,Buy now, enjoy it, and build later!Huge potential opportunity, A Must See!Don't Miss Out! (id:60626)
Bay Street Integrity Realty Inc.
89 Rosshaven Crescent
Vaughan, Ontario
Look No Further! 89 Rosshaven Cres Is An Architectural Gem That Combines Modem Living & Elegance! As You Enter The Foyer Of This Home You Are Welcomed With An Open Airy Feel With Soaring 20Ft Ceilings. The Main Floor Boasts An Open Concept Extremely Functional Layout With 10Ft Ceilings, Oversized Dining Room With Coffered Ceilings That Flows Seamlessly Into The Kitchen, Large Main Floor Office With Waffle Ceilings, Massive Open Concept Great Room With Waffle Ceilings & Tons Of Natural Light! The Kitchen Which Is The Heart Of The Home Is Equipped With A Large Built In Pantry, Quartz Counters, Quartz Backsplash, Pot Filler, Top Of The Line CAFE Appliances, B/I Microwave, Gas Stove, A Huge Oversized Island With Granite Counter Top & Walks Out To Your Fully Landscaped Backyard Oasis That Includes A BBQ Area, An In Ground Ozone System Pool With Waterfall & 3Pc Bath Perfect For Entertaining Or Relaxation! As You Make Your Way To The Upper Part Of The Home You Are Greeted By A Secondary Living Space Great For Entertaining &Walk/Out To A Covered Balcony! The Second Level Offers 9Ft Ceilings, Spacious Bedrooms One With A Jack & Jill Bath, Another With It's Own Ensuite And The Large Primary Bedroom Offers A Large 5pc En-Suite & Massive Walk-In Closet! This Spectacular Home Will Satisfy The Pickiest Of Buyers! Close To Shops, Restaurants, Schools, Hwy 400 And More! (id:60626)
RE/MAX Experts
29589 Marsh Mccormick Road
Abbotsford, British Columbia
Looking for a spectacular view? This classic European home offers an incredible view overlooking the mighty Fraser river & mountains. Located in North Bradner, you'll find this custom built home a wonderful escape to come home to. Offering over 6,600 sqft on 3 levels w/2 primary bdrms & walkout bsmt. The main floor ft. formal living plus an open plan, lrg kitchen & eating area. Main floor primary suite is spacious & upper floor has 3 bdrms(incl. a 2nd primary) & a lrg games room. Bsmt is daylight walkout w/a workshop, recrm, flex spaces & storage. Many outdoor patios & decks to enjoy the views & morning sunrises. All situated on a gated .6 Acre lot on a quiet road surrounded by lrg acreages. A special, one of a kind property to call home. (id:60626)
Royal LePage - Wolstencroft
3261 Waneta Place
Vancouver, British Columbia
QUALITY BUILT VANCOUVER SPECIAL , located in a very desired Renfrew Heights area. Sitting on a HUGE LOT(6,675 square ft ) with a bright and spacious living. 3 bedrooms on main with a huge living room, dinning room and kitchen. Basement has a self contained 3 bedroom suite. Huge sundeck 17 x 19 for you to enjoy. Great location , close to all amenities. Excellent property to move in and enjoy, invest or develop. Property currently rented for $5,366.00 per month ( month to month ) Showings by appointment only. Please allow time for showing. (id:60626)
Oakwyn Realty Encore
3575 Brownlee Avenue
Coquitlam, British Columbia
Don´t miss out on the opportunity to own this custom-designed luxury home in the highly sought-after area of Burke Mountain! This property boasts the latest in architectural trends, featuring gourmet kitchens, a covered deck with a built-in BBQ gas line, spacious bedrooms, a lavish master bedroom with a spa-like ensuite, top-notch finishes, upgraded lighting, a premium hood fan, a generously sized sink, and stove in the spice kitchen. The fully finished basement includes a legally registered suite with its own separate electricity meter, providing additional living space. Enjoy stunning views of the mountains, river, and city from both the main and upper floors. With a large attached double garage and ample driveway space for up to four cars, parking is never an issue. Conveniently located (id:60626)
Yvr International Realty
41 Transwell Avenue
Toronto, Ontario
Very Elegant Custom Home Nestled On A Huge 60X125 Lot. Located on Quiet Street With Private Backyard. Dramatic Skylight. Stunning Natural Limestone Exterior.Wall Panels, Millwork & Built In's Throughout. Spacious Office.Lux Sun-Filled Family Room. Kitchen W/Quartz Countertops &Top-Of-The-Line Appliances.Master Bedroom W/Sitting Area & Spa-Like 6 Pc En-Suite, Huge W/I Closet W/B/I Shelves. Rec Room W/Wet Bar & WalkOut To Garden. Approx. 5700Sf Of Luxury Living Space **EXTRAS** Heated Basement Floor, B/I Speakers, Security Cameras, Designer Light Fixtures, Paneled Double Door Fridge, Built In Oven and Microwave,Wine Cooler. 2 Laundry Rooms. (id:60626)
Homelife/bayview Realty Inc.
5181 Booth Avenue
Burnaby, British Columbia
Step into Uno on Booth-a brand new, almost move-in-ready half-duplex in Burnaby´s coveted Forest Glen Neighbourhood! Thoughtfully attached at a SINGLE point, it offers the privacy of a detached home. Built by widely renowned builder Black Tusk Homes, known for quality craftsmanship and smart design. Main floor features a bedroom + full bath-ideal for guests or in-laws. Enjoy custom millwork, a 42" Fisher & Paykel fridge, 6-burner gas stove, radiant in-floor heat, gas fireplace, and efficient heat pump with A/C. Plus, a 4-bed, 2-bath LEGAL suite below. Detached garage + fenced pad. Catchments: Chaffey-Burke, Moscrop, and Marlborough (French). Have your agent read the agent only section. BE SURE TO WATCH THE VIDEO! Active construction site, do not approach site without an appointment. (id:60626)
Royal LePage Global Force Realty

