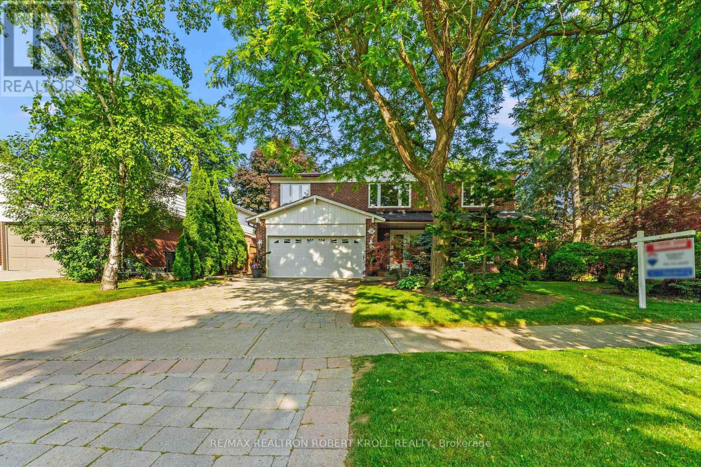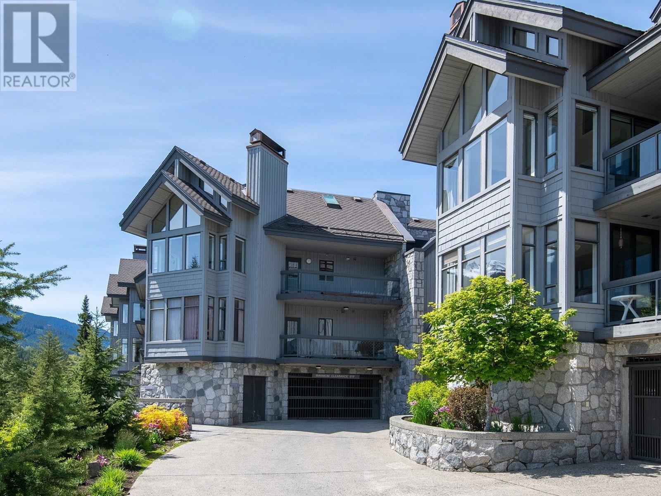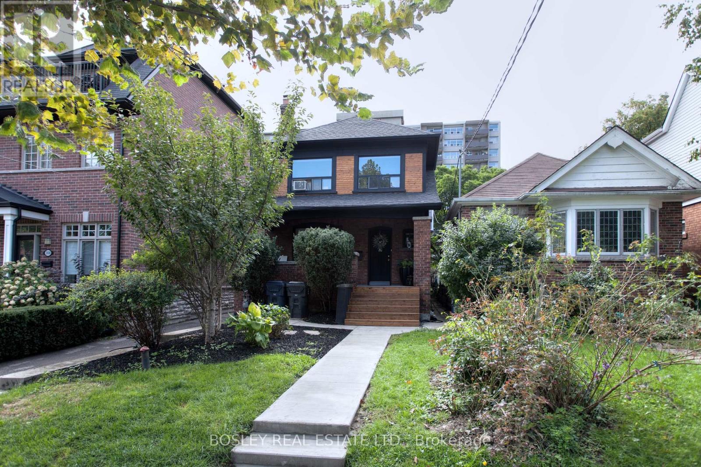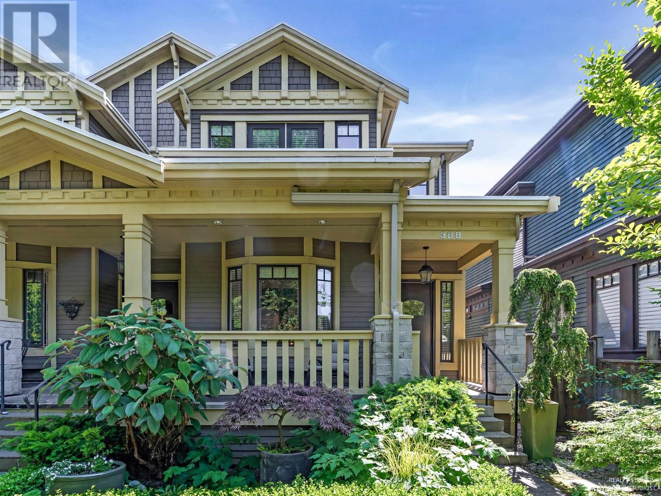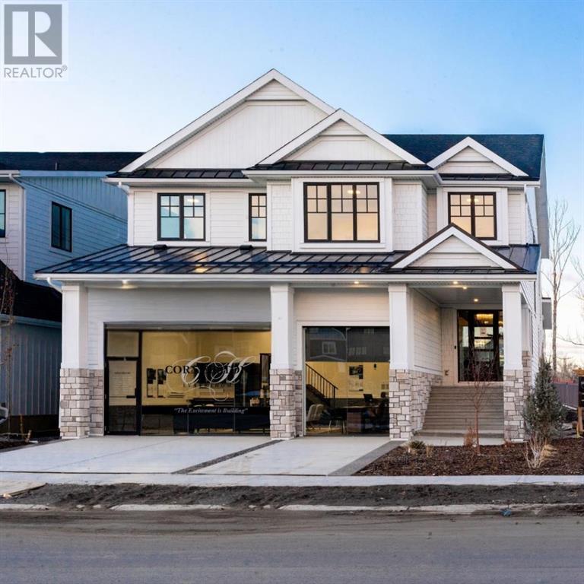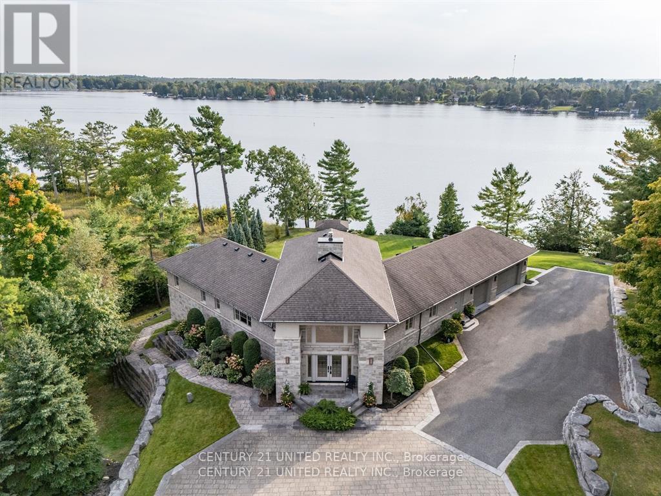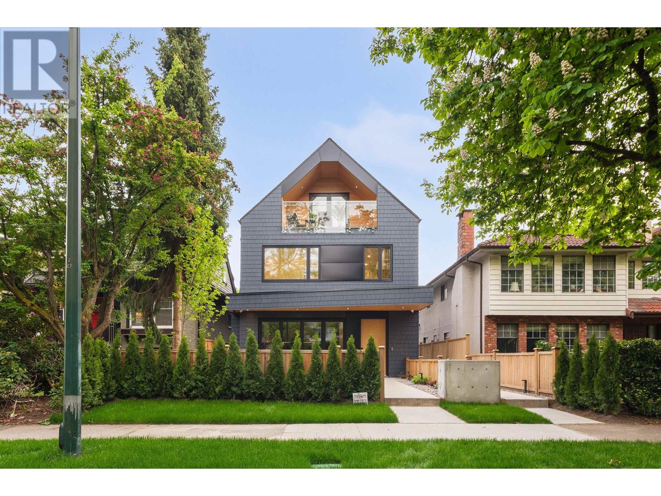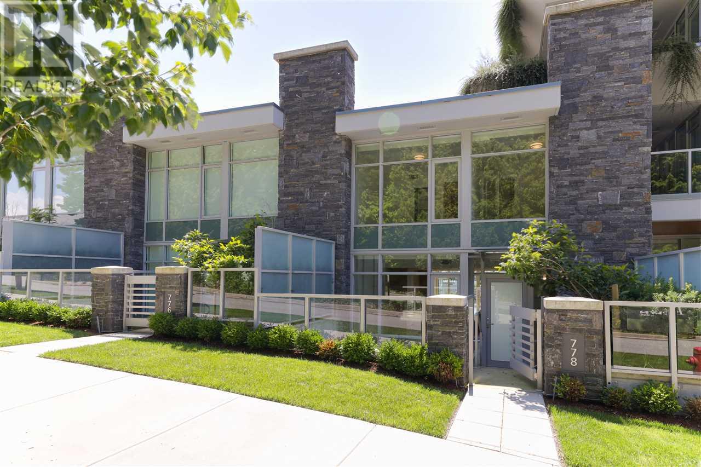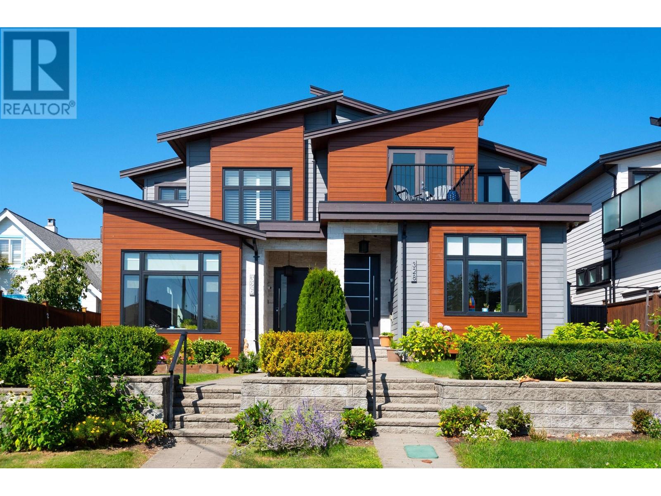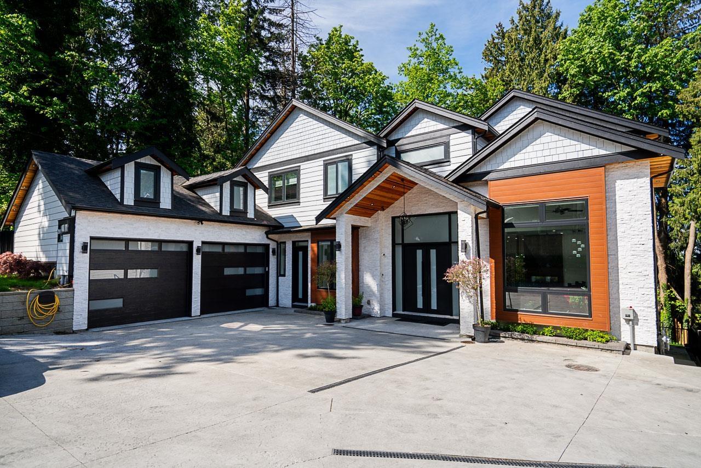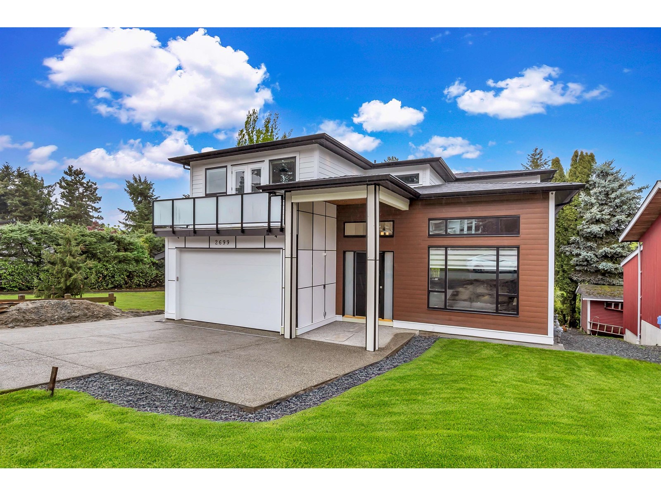20 Sonata Crescent
Toronto, Ontario
Discover This Elegant, Expertly Designed Family Home On One Of Denlows Most Prestigious Streets. Offering 4+1 Bedrooms, 4 Bathrooms, & Three Spacious Levels, This Residence Features Refined Finishes And A Professionally Landscaped Backyard Oasis With In-ground Pool. Enter A Grand Tiled Foyer With Custom-Designed Double Front Doors. Herringbone Hardwood Flows Through The Hallway With Detailed Wainscotting. The Sunlit Living Room Offers Pot Lights & A Picture Window, Overlooking The Front Garden, While The Formal Dining Room Boasts Cornice Moulding, Wainscotting, Wallpaper Accents, & A Large Window Overlooking The Pool. The Chefs Kitchen Features An Oversized Island With Breakfast Bar, Stone Counters, Custom Backsplash, And Premium Built-In Appliances. Enjoy A Double Stainless Farmhouse Sink, Custom Cabinets With Custom Frosted Glass Accents, Tile Floors, And Built-In Desk. The Breakfast Area Opens To The Backyard Via French Doors & Includes Pane-In-Pane Window Blinds. Relax In The Cozy Library/Family Room With Gas Fireplace, California Shutters, Built-In Buffet, Decorative Floating Shelves, & Walkout To The Stone Patio. A Stylish Powder Room & Functional Laundry/Mud Room With Side Door Access To The Yard Complete The Main Level. Ascend To The 2nd Floor. The Primary Suite Showcases Hardwood Floors, Pot Lights, Three-Pane Picture Window, His & Hers Mirrored Closets, And A Spa-Like 6-Piece Ensuite With Whirlpool Tub, Stand-Alone Shower, Bidet, Skylight, And Backyard Views. Three Additional Bedrooms Include Built-Ins, Large Windows, And Ample Closet Space. A 4-Piece Family Bath, Elegant Circular Staircase With Wainscotting And Hardwood Add To The 2nd Floor Charm. In Your Fully-Finished Basement Find A Huge Rec Room With Storage, Bonus Bedroom, 3-Pc Bath, Kitchen, & Office/Hobby Space With Built-Ins Provide Multi-Functional Use. Retreat Outdoors Oasis. Fully Fenced And Landscaped With Kidney-Shaped Pool, Spa, Gas Bbq Hookup. **NEW ROOF, FURNACE & AC 2024** (id:60626)
RE/MAX Realtron Robert Kroll Realty
306 3212 Blueberry Drive
Whistler, British Columbia
Investor Alert - Exceptional Value in Blueberry Hill! This is one of the largest condos currently on the market and one of the lowest price-per-square-foot Phase 1 opportunities in Whistler at just $1,085/sq ft. This spacious 4-bedroom + loft home offers a highly flexible layout-ideal as a 5-bedroom rental setup or do your dream reno and make your luxurious family retreat. Featuring 3 full bathrooms, soaring vaulted ceilings, a sundeck, and abundant storage. Ravencrest is a boutique complex with just 22 residences, offering a peaceful garden setting, underground parking with EV charger and ski lockers. Enjoy walkable distance to Alta Lake, golf courses, and Whistler Village. Zoned for nightly rentals and/or unlimited owner usage. NO GST. (id:60626)
Stilhavn Real Estate Services
357 Roehampton Avenue
Toronto, Ontario
Desirable North Toronto, 3 unit dwelling with expansive 32' x 195' lot with luxurious inground pool and triple detached garage ideally located on a highly sought-after street and a 5 minute walk to the new Mt. Pleasant Subway Station. Close to amenities, including Yonge Street, Eglinton, TTC transit, schools, parks, and more. Main Level Unit: This spacious unit boasts over 1,200 square feet of well-designed living space, featuring an open-concept living and dining area with a cozy fireplace, a modernized kitchen, two generously sized bedrooms, and a walk-out to a beautifully landscaped garden. (6 mths remaining on term). Upper Unit: Also offering approximately 1,200 square feet, the upper unit includes separate living and dining rooms, a fireplace, a renovated kitchen outfitted with premium Bosch stainless steel appliances, and three bedrooms. (mth to mth). Lower Level: Spacious 2 bedroom unit thoughtfully updated with comfort and functionality in mind, this level offers excellent space for extended family living or rental income. (mth to mth). offers exceptional value and versatility for homeowners and investors a like. Can be sold together with 357 Roehampton Ave. also on MLS - plans approved for development. (id:60626)
Bosley Real Estate Ltd.
388 W 11th Avenue
Vancouver, British Columbia
This thoughtfully renovated duplex on beautiful West 11th has character charm with modern updates. Step inside to your large living room, dining room, and open kitchen with tons of storage and large peninsula Island. This home is perfect for entertaining and for a young family or down sizers. French doors open to beautiful south facing patio with rich mature landscaping. Gas hook up for barbecuing on a summer night. 3 beds up. The large primary bedroom has a walk-in closet and a spa like en suite with deep soaker tub with jets and separate shower. Brilliant deck off the primary facing a view of the mountains and city. Two more generous size bedrooms up and another deck!! This perfect space has all the attributes of a detached property. (id:60626)
Macdonald Realty
298 Bessborough Drive
Calgary, Alberta
Currently serving as the show home for Cornerstone Luxury Homes, The Patricia is a timeless testament to craftsmanship, blending modern design with elegant family living. This newly built masterpiece offers over 4,100 sqft total and 1,790 sq. ft. on the main level alone—a rare find in inner-city living. Step inside to a gourmet kitchen designed for both function and beauty, featuring a sprawling island, a butler's pantry, and a hidden spice pantry tucked behind a secret door. A striking gas concrete fireplace anchors the main living space, while a four-season room invites you to enjoy natural light year-round. Featuring triple-pane windows with sleek black interior and exterior window casings, offering both energy efficiency and a modern architectural touch throughout the home. With five bedrooms, four bathrooms, and an upper-level bonus room, this home is as practical as it is luxurious. The primary suite is truly one-of-a-kind, showcasing a dual-sided marble fireplace, a private wet bar and coffee station, and a spa-inspired ensuite with a standalone tub inside a walk-in shower—a design masterpiece. The fully finished lower level is designed for both recreation and wellness, featuring a dedicated gym with a built-in water bottle filler. An attached triple-car garage with epoxy flooring provides ample space for your vehicles and storage needs. Nestled in Currie Barracks, just seven minutes from downtown, this home is surrounded by scenic walking paths and parks, including Alexandria Park and Valour Park. Plus, it will soon back onto the future Richmond Green Park, offering unparalleled access to green spaces. Experience unrivalled luxury in a home that is both timeless and modern. Reach out today for details or to book your private showing! (id:60626)
Exp Realty
44 Fire Route 70 Route
Galway-Cavendish And Harvey, Ontario
Welcome to Oak Orchard Estates, a prestigious, gated community offering luxury living on the shores of Upper Buckhorn Lake. This stunning custom-built home, completed in 2011, offers both elegance and functionality, with breathtaking water views and access to private amenities, including your own harbour and beach. Featuring 3 spacious bedrooms, 5 bathrooms, and a versatile den, this home is designed with both comfort and flexibility in mind. The open-concept layout is perfect for entertaining, with the main living area centered around a charming wood-burning fireplace, creating a cozy and inviting atmosphere during the cooler months. Step outside, and you'll find meticulously landscaped gardens surrounding the home, enhancing its serene lakeside setting. Every aspect of the outdoor space is crafted to perfection, including a spacious patio area for dining al fresco and gazebo to enjoy those panoramic lake views. Imagine waking up to the serene sounds of nature, with immediate access to Upper Buckhorn Lake for boating, fishing, or simply enjoying the peaceful water. This home is more than just a residence it's a building a family legacy lifestyle. Located in one of the most sought-after areas of Oak Orchard Estates, you'll enjoy the perfect balance of privacy, luxury, and community. This is your opportunity to own a piece of lakeside paradise! **EXTRAS** Private Harbour & boat launch, just down the road. Oak Orchard estates is a part of: Peterborough Vacant land condominium corporation No.71. Maintenance fees of $250/month. (id:60626)
Century 21 United Realty Inc.
1 2764 W 14th Avenue
Vancouver, British Columbia
Welcome to this stunning 3 bed, 2.5 bath designer duplex in the heart of Kitsilano. Thoughtfully crafted by Architrix with interiors by PTL Design, this home features premium integrated appliances, radiant in-floor heating (4 zones), A/C with Nest, and Caesarstone & Vicostone surfaces. The sleek kitchen showcases custom millwork and a luxurious black porcelain island. Enjoy elegant lighting by Bocci, and relax by the natural gas fireplace. Custom millwork throughout, including a built-in office space by Farrell Custom Woodwork. Includes a detached garage, private outdoor space, and easily accessible crawl space for extra storage. Located on a quiet tree-lined street, steps to parks, shops, and transit. In General Gordon Elementary & Kitsilano Secondary catchments. Don't miss it! (id:60626)
RE/MAX Crest Realty
778 Arthur Erickson Place
West Vancouver, British Columbia
Welcome to the highly sought after Evelyn by Onni, luxury living in West Vancouver. A spacious, brand new 2 bedroom + den townhouse, could be used as a 3 bedroom There are three bathrooms and a gated walk through patio front door, and a great south-facing balcony. A rare, limited collection 2 level, with a private garage. Bright and open-plan, the unit has a gourmet kitchen, huge custom pantry, gas Miele cooktop and stone countertops. The primary bedroom has a walk-in closet & luxurious ensuite. Additional features include; automated lighting & roller blinds, built-in speakers, engineered oak hardwood flooring, an excellent location steps to Park Royal Mall, Transit, Ambleside Beach, beautiful West Coast parks & trails, minutes to the seawall, restaurants, shops, grocery stores & more. (id:60626)
Engel & Volkers Vancouver
326 E 8th Street
North Vancouver, British Columbia
Architecturally designed & elegantly finished, this stunning, bright 1/2 duplex is nestled on a quiet, sought-after street with a sunny fenced yard and one bedroom suite. Built in 2019, this home offers 4 bedrooms, 5 bathrooms, approximately 10ft ceilings on the main & luxurious finishings throughout. High-end details include radiant in-floor heat, Air conditioning, HRV, built in vac, wide plank wood floors, chef's kitchen with premium integrated appliances, a fully fenced yard, irrigation & 2 parking including a detached Garage. The upper level features 3 bedrooms, laundry, a spa-like primary suite with a steam shower and a sun deck with gorgeous water and city views. The one bed suite is ideal for revenue. Steps from Ridgeway School, Lonsdale, The Quay, The Shipyards, Whole Foods & Andrews on 8th. (id:60626)
Royal LePage Sussex
12640 105a Avenue
Surrey, British Columbia
Exquisite custom-built residence offering 12 bedrooms and 10 bathrooms, featuring radiant heating, A/C, 4K security cameras, built-in vacuum (Hide-a-Hose), premium Fisher & Paykel appliances and a backup generator. The chef's kitchen boasts a hidden 60" fridge, 10x5 island, and a full wok kitchen. The primary bedroom showcases a spa-inspired 9x11 ensuite with smart toilet. All top-floor bedrooms include walk-in closets, and the main-floor bedroom has a steam shower. Enjoy indoor-outdoor living with French doors opening to a 12x25 deck with cedar privacy. Strong mortgage helpers with $5,800/month in rental income. MOTIVATED - PRICED TO SELL. (id:60626)
RE/MAX 2000 Realty
2699 Valemont Crescent
Abbotsford, British Columbia
BRAND NEW HOME. Welcome to your dream home perfect for a growing family in West Abbotsford. This elegant three-story residence features an open-concept layout, a well-appointed kitchen, and a spice kitchen, along with a dedicated theatre room. Offering a legal 2-bedroom mortgage helper, this property is minutes from Matsqui Recreation Centre, all levels of schools and several shopping centers (id:60626)
Nationwide Realty Corp.
20884 48 Avenue
Langley, British Columbia
LOCATION, LOCATION, LOCATION! This incredible property is ideally situated in the heart of Langley City, directly across from the beautiful Newlands Golf Course. Minutes from WC Blair Recreation Centre and George Preston Recreation Centre, you'll have access to top-tier sports and fitness facilities, perfect for an active lifestyle. Conveniently close to Langley Memorial Hospital and all levels of schools, this home is perfect for families. Willowbrook Shopping Centre is just a short drive away, offering fantastic shopping, dining, and entertainment. Surrounded by parks, walking trails, and vibrant community events, this property is a rare find! (id:60626)
Nationwide Realty Corp.

