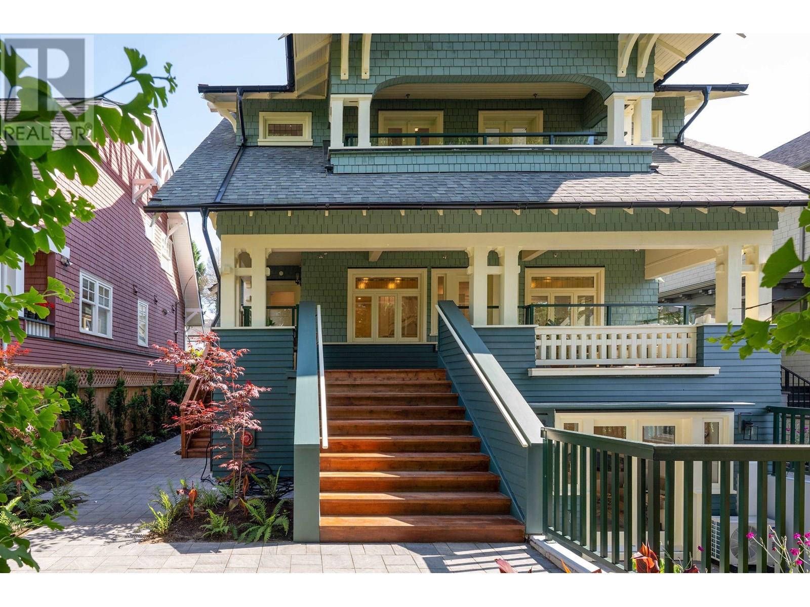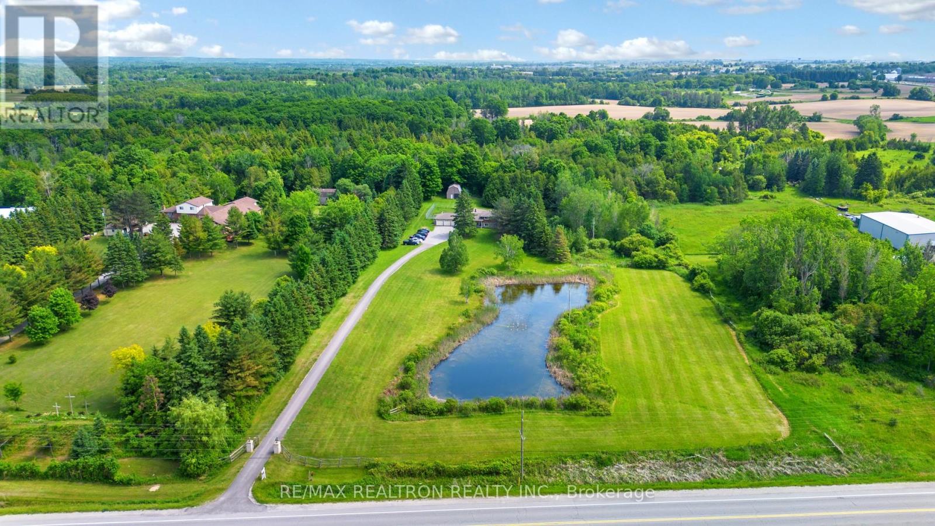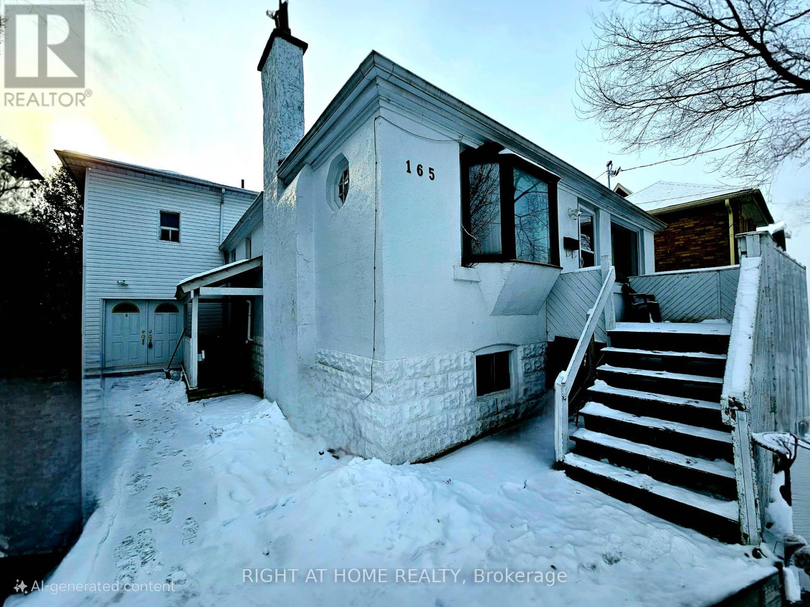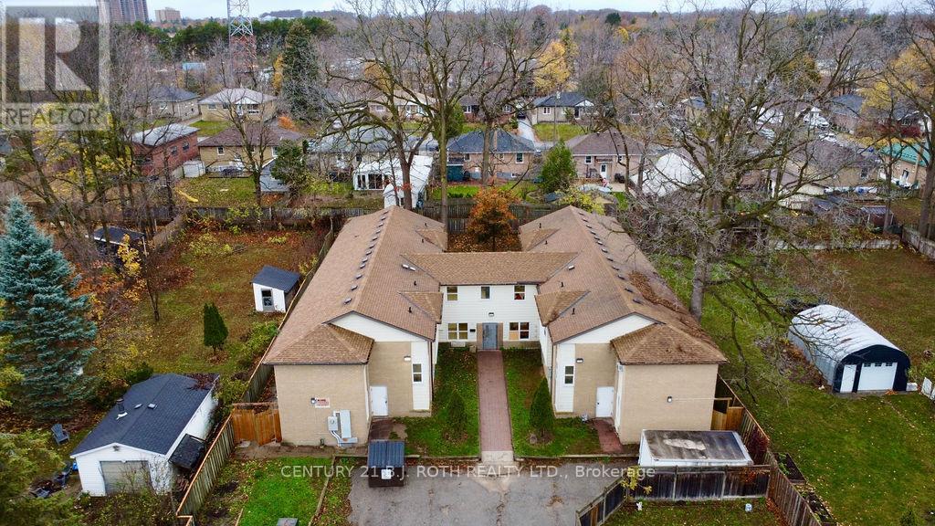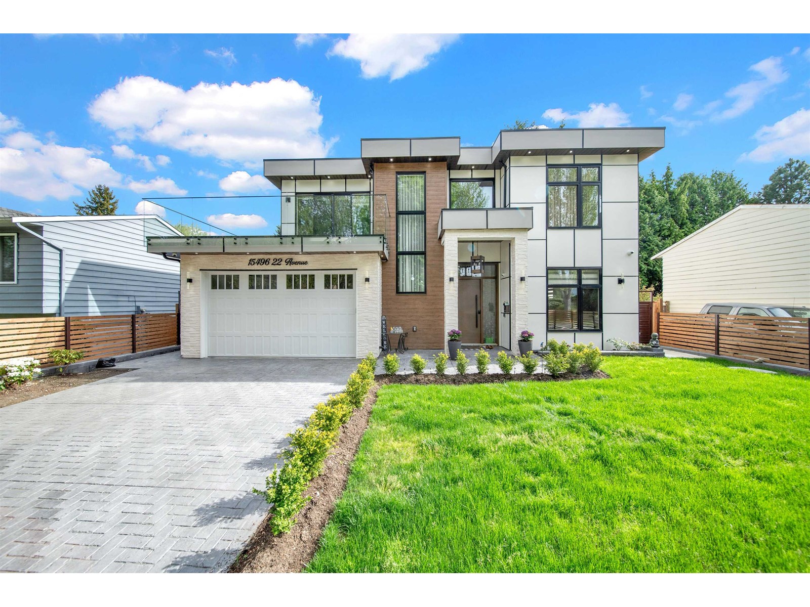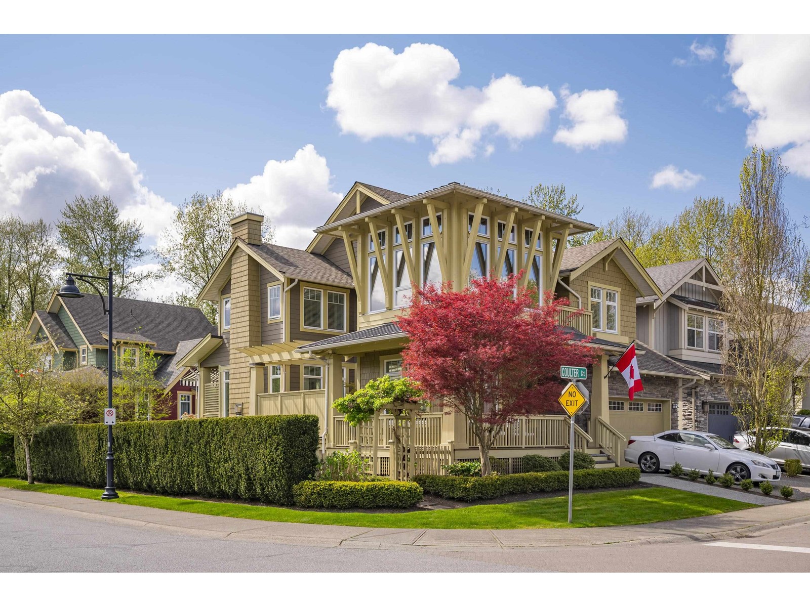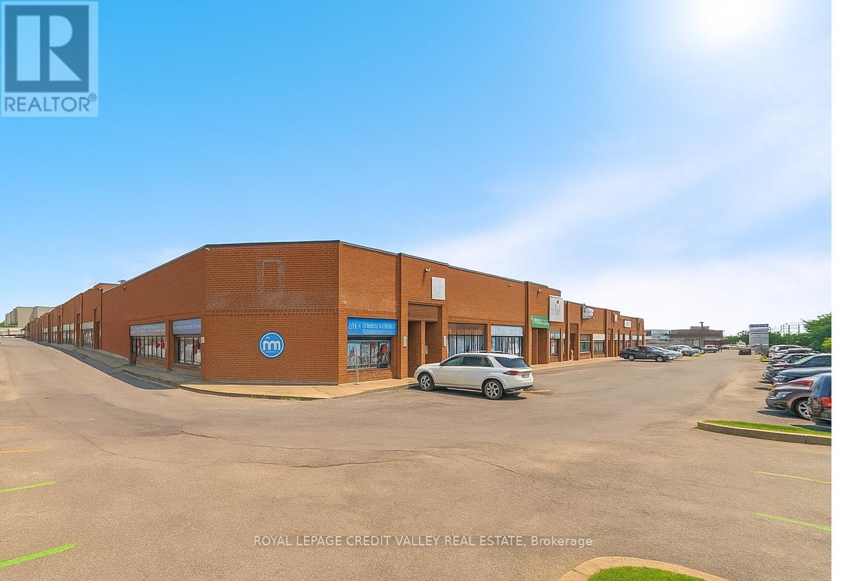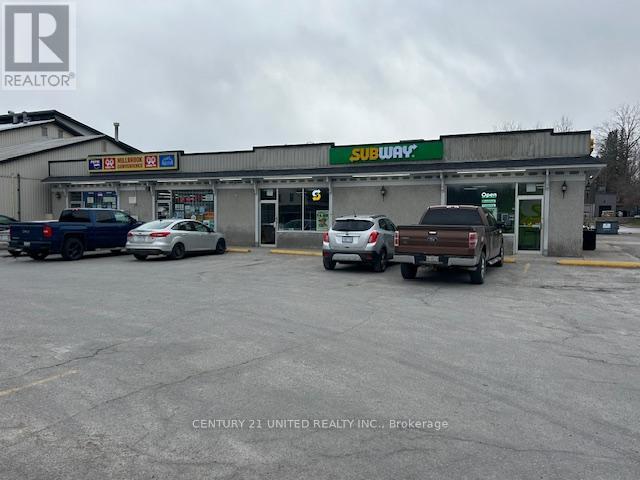2014 W 15th Avenue
Vancouver, British Columbia
Welcome to this flagship front-facing home at the newly completed Morrison Residence. Ideally located less than a block from the Arbutus Greenway, and just steps to groceries, public transit, and every Kitsilano essential. This 1,774 square ft brand new 3-level home blends heritage character with modern comfort, featuring a gourmet kitchen with Fisher & Paykel and Miele appliances, A/C, and a beautiful front patio perfect for entertaining. Upstairs offers 2 spacious bedrooms and 2 baths, including a luxe primary ensuite. The lower level includes a large flex space with full bath and private entry. Enjoy a built-in sound system and smart home features with remote access to select lighting, alarm, and cameras. EV-ready covered garage, additional storage, and 2-5-10 year home warranty. (id:60626)
Team 3000 Realty Ltd.
2521 Mt Albert Road
East Gwillimbury, Ontario
Approximately 4535 sqft of total square footage space. A dog lovers dream on 10 private acres featuring a large pond, a long driveway, and a barn with plenty of storage, and 80x50 dog yard with fencing that is 7 feet high and buried 1 foot deep for added security. The property has a dog kennel license and can provide overnight boarding, daycare, training, and breeding services. Spacious 4+2 bedroom home with a large addition and 3-car garage. Numerous upgrades: dining room reno (2022), stone facade/gate posts (2019), roof (4,100 sq ft) with covered gutters/downspouts, chimney rebuilds (2018), new driveway (2024), Samsung Hylex cold climate heat pump (2023), snow guards and screw-down metal roof on barn (2023), electrical upgrade to 200 amps, cold cellar wall reinforcement (2013), and more. Windows and doors were refinished in 2024. Deck refinished (2025), new insulation, freshly painted walls, and porcelain door handles (2025). Power extended to a pond with a fountain (2023). Basement includes a large training room with flexible use options. Minutes to Newmarket and Mount Albert amenities, trails, farmers markets, and equestrian centres. 5 min to Hwy 404, 10 minutes to the New Costco, Vinces Market, and Shawneeki Golf Club; 10 min to East Gwillimbury GO; 12 min to Southlake Regional Hospital; 16 min to Upper Canada Mall. Retains original country charm with modern upgrades. A true delight for entertainers and business-minded buyers, with ample parking and a stunning natural setting.Endless potential to build, grow, or simply enjoy. (id:60626)
RE/MAX Realtron Realty Inc.
RE/MAX Hallmark Realty Ltd.
2521 Mt Albert Road
East Gwillimbury, Ontario
Approximately 4535 sqft of total square footage space. A dog lovers dream on 10 private acres featuring a large pond, a long driveway, and a barn with plenty of storage, and 80x50 dog yard with fencing that is 7 feet high and buried 1 foot deep for added security. The property has a dog kennel license and can provide overnight boarding, daycare, training, and breeding services. Spacious 4+2 bedroom home with a large addition and 3-car garage. Numerous upgrades: dining room reno (2022), stone façade/gate posts (2019), roof (4,100 sq ft) with covered gutters/downspouts, chimney rebuilds (2018), new driveway (2024), Samsung Hylex cold climate heat pump (2023), snow guards and screw-down metal roof on barn (2023), electrical upgrade to 200 amps, cold cellar wall reinforcement (2013), and more. Windows and doors were refinished in 2024. Deck refinished (2025), new insulation, freshly painted walls, and porcelain door handles (2025). Power extended to a pond with a fountain (2023). Basement includes a large training room with flexible use options. Minutes to Newmarket and Mount Albert amenities, trails, farmers markets, and equestrian centres. 5 min to Hwy 404, 10 minutes to the New Costco, Vinces Market, and Shawneeki Golf Club; 10 min to East Gwillimbury GO; 12 min to Southlake Regional Hospital; 16 min to Upper Canada Mall. Retains original country charm with modern upgrades. A true delight for entertainers and business-minded buyers, with ample parking and a stunning natural setting. The possibilities are endless! (id:60626)
RE/MAX Realtron Realty Inc.
RE/MAX Hallmark Realty Ltd.
165 Florence Avenue
Toronto, Ontario
Your Search Ends Here, Calling All Developers, Builders, Investors, the most favorable lot size: 50 x 128 ft for builders to build a massive custom home, nestled in a desirable Multi-Million Dollar Homes neighborhood close to Subway, schools, parks, shopping and Restaurants. large eat-in kitchen, beautiful family room with a fireplace. (id:60626)
Right At Home Realty
24 North Street N
Barrie, Ontario
. (id:60626)
Century 21 B.j. Roth Realty Ltd.
15496 22 Avenue
Surrey, British Columbia
Welcome to your dream home, This stunning custom built luxury residence in a quite neighbourhood offers radiant heat,Air-conditioning, hvac, Fisher & Paykel's high end appliances, built-in microwave, owen, coffee maker, spice kitchen with all appliances, spacious family room, outdoor cover patio rough-in for outdoor kitchen, roof-top wrapped around patio, hide & hose vacuum. garden suite potential all roughin completed, stamped driveway, Bedroom on main with full bath, 1 bed side suite with own laundry. High ceiling, 2-5-10 warranty. 5-10 Minutes to US Border,Morgan crossing, Grandview corners,elementary School,PeaceArch Hospital & White-Rock & Crescent Beach. (id:60626)
Century 21 Coastal Realty Ltd.
22978 Coulter Court
Langley, British Columbia
Picturesque corner lot Bedford Landing home, just a short walk from the heart of Fort Langley. This beautiful property features updated hardwood flooring throughout the main level, a cozy gas fireplace in the spacious living room, and a gourmet kitchen with solid wood maple shaker cabinets and all new appliances, including a Fulgor Milano gas stove. Upstairs, the primary suite is a true retreat with dramatic vaulted ceilings, oversized corner windows, and a spa-like ensuite offering a soaker tub and separate shower. The fully finished basement is perfect for entertaining or guests, featuring a sound-insulated media room, a large rec room, another bdrm, and a luxurious bathroom with radiant in-floor heating. Enjoy a large, private, south-facing backyard - ideal for outdoor living! (id:60626)
Royal LePage Little Oak Realty
9 - 2074 Steeles Avenue W
Brampton, Ontario
A total carefree investment opportunity at an attractive return on investment. The seller leaseback offer. A fully equipped auto body repair shop with brand new high end paint booth. The Seller offers to lease back the unit for a 10 year lease with 5+5 option. (id:60626)
Royal LePage Credit Valley Real Estate
99 Burndean Court
Richmond Hill, Ontario
Exceptional Opportunity in Prime Richmond Hill! Nestled on a rare and expansive 1.2-acre lot surrounded by mature trees, this detached 4-bedroom home offers the perfect blend of privacy, potential, and prestige. Located in one of Richmond Hills most sought-after neighborhoods, this property is within close proximity to top-ranking public and private schools, making it ideal for families. Whether you are looking to rebuild your dream estate or explore development opportunities with potential to sever the land, this is a rare chance to invest in a high-demand area with unlimited possibilities. A true gem for builders, investors, or end-users seeking space, location, and value. (id:60626)
Everland Realty Inc.
13 Tupper Street S
Cavan Monaghan, Ontario
Prime Investment opportunity in a Rapidly Growing Community (Designated Within Ontario's "Places to Grow"!) This well-maintained commercial plaza is fully leased with reputable tenants, including Subway and a long-established convenience store. Featuring five units and open on-site parking for approximately 25+ vehicles, this is a turnkey opportunity with strong existing cash flow. Located in a high-visibility area with excellent exposure, this site serves a growing commuter population with quick access to Highways 115, 407 and 401. The area continues to experience strong development, making this an ideal addition to any investor's portfolio. A must-see for the savvy investor. Potential, performance, and prime location all in one package! (id:60626)
Century 21 United Realty Inc.
569 Wellington Crescent
Oakville, Ontario
Stunning custom-built home offering 4 spacious bedrooms, a dedicated office, and 4.5 luxurious bathrooms, showcasing exceptional craftsmanship throughout. Designed for comfort and elegance, the main floor features 10-foot ceilings, a wood staircase with wrought iron pickets, and an open-concept layout connecting the main living areas. Expansive windows flood the home with natural light, while refined finishes including wide-plank hardwood floors, crown moulding, a coffered ceiling, and a gas fireplace enhance the inviting atmosphere. The heart of the home is the chef-inspired kitchen, complete with custom cabinetry, quartz countertops, a stylish backsplash, stainless steel appliances, a breakfast nook, centre island with seating, and a pantry. The family room is a showstopper with floor-to-ceiling windows and a walkout to a large wood deck overlooking a beautifully treed, private backyard perfect for entertaining or quiet evenings. Additional outdoor features include a garden/outdoor storage shed for tools and equipment. Upstairs, the serene primary suite boasts a walk-in closet with custom organizers and a spa-like 5-piece ensuite with soaker tub, glass shower, and dual vanity. A second bedroom includes its own ensuite, while the remaining bedrooms share access to a well-appointed bathroom. The second level also features a convenient laundry room with cabinetry and sink. The finished basement expands the living space with a versatile recreation room, dedicated office or study area, wet bar, pot lights, and an extra refrigerator. Comfort and convenience are enhanced by a central vacuum system and smart home features, CCTV surveillance, smart thermostat, remote-controlled curtains, and integrated fire alarms. Ideally located minutes from top schools, downtown Oakville, the QEW and 403, shopping centres, parks, and Oakville and Bronte GO stations, this home offers the perfect blend of luxury, functionality, and convenience. (id:60626)
RE/MAX Aboutowne Realty Corp.
569 Wellington Crescent
Oakville, Ontario
Stunning custom-built home offering 4 spacious bedrooms, a dedicated office, and 4.5 luxurious bathrooms, showcasing exceptional craftsmanship throughout. Designed for comfort and elegance, the main floor features 10-foot ceilings, a wood staircase with wrought iron pickets, and an open-concept layout connecting the main living areas. Expansive windows flood the home with natural light, while refined finishes including wide-plank hardwood floors, crown moulding, a coffered ceiling, and a gas fireplace enhance the inviting atmosphere. The heart of the home is the chef-inspired kitchen, complete with custom cabinetry, quartz countertops, a stylish backsplash, stainless steel appliances, a breakfast nook, centre island with seating, and a pantry. The family room is a showstopper with floor-to-ceiling windows and a walkout to a large wood deck overlooking a beautifully treed, private backyard perfect for entertaining or quiet evenings. Additional outdoor features include a garden/outdoor storage shed for tools and equipment. Upstairs, the serene primary suite boasts a walk-in closet with custom organizers and a spa-like 5-piece ensuite with soaker tub, glass shower, and dual vanity. A second bedroom includes its own ensuite, while the remaining bedrooms share access to a well-appointed bathroom. The second level also features a convenient laundry room with cabinetry and sink. The finished basement expands the living space with a versatile recreation room, dedicated office or study area, wet bar, pot lights, and an extra refrigerator. Comfort and convenience are enhanced by a central vacuum system and smart home features, CCTV surveillance, smart thermostat, remote-controlled curtains, and integrated fire alarms. Ideally located minutes from top schools, downtown Oakville, the QEW and 403, shopping centres, parks, and Oakville and Bronte GO stations, this home offers the perfect blend of luxury, functionality, and convenience. (id:60626)
RE/MAX Aboutowne Realty Corp.

