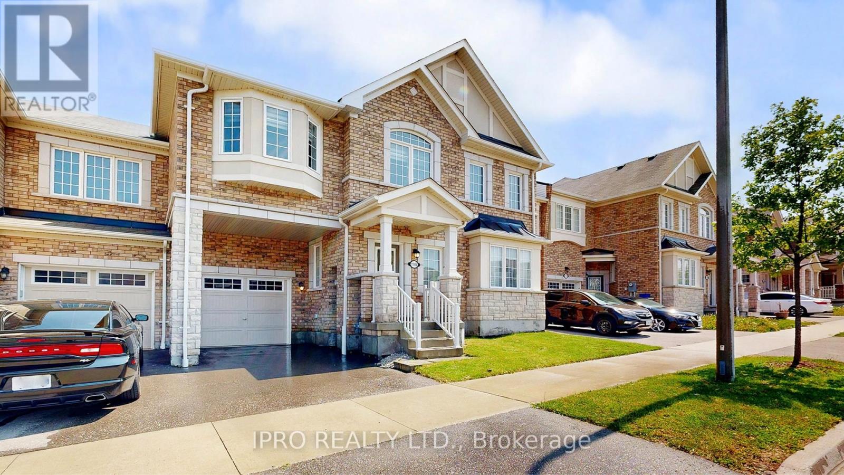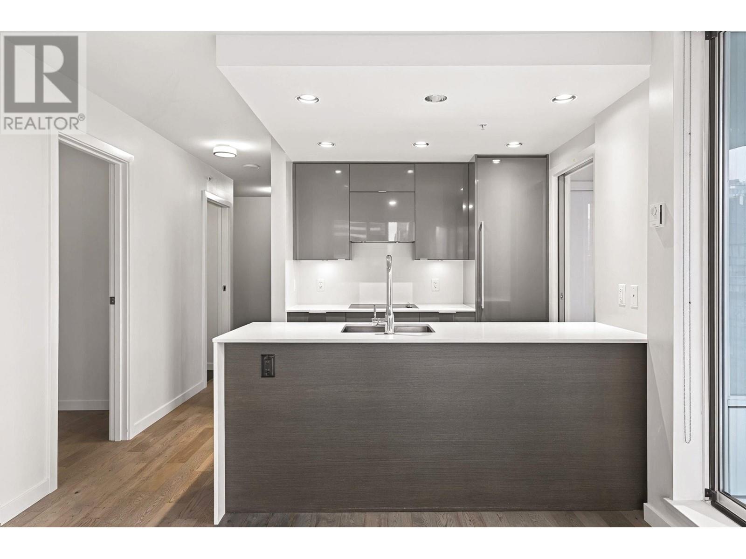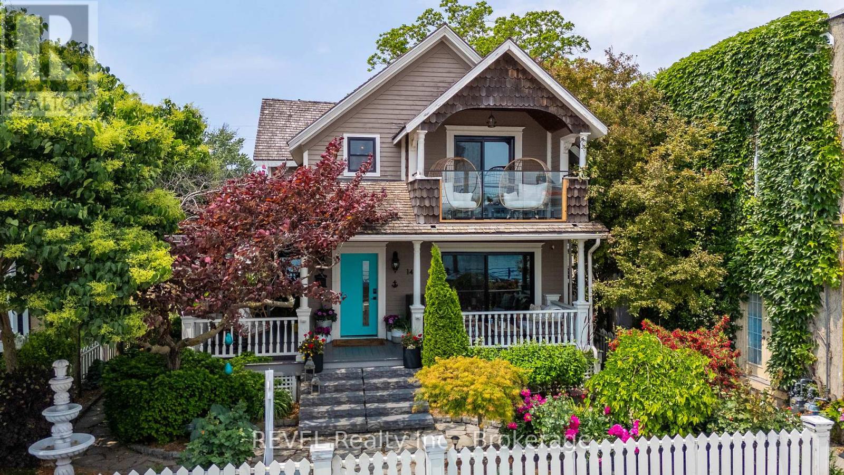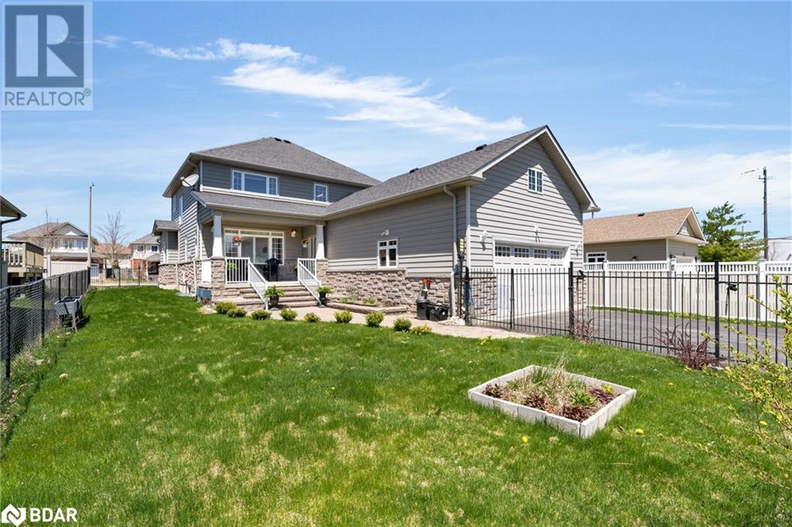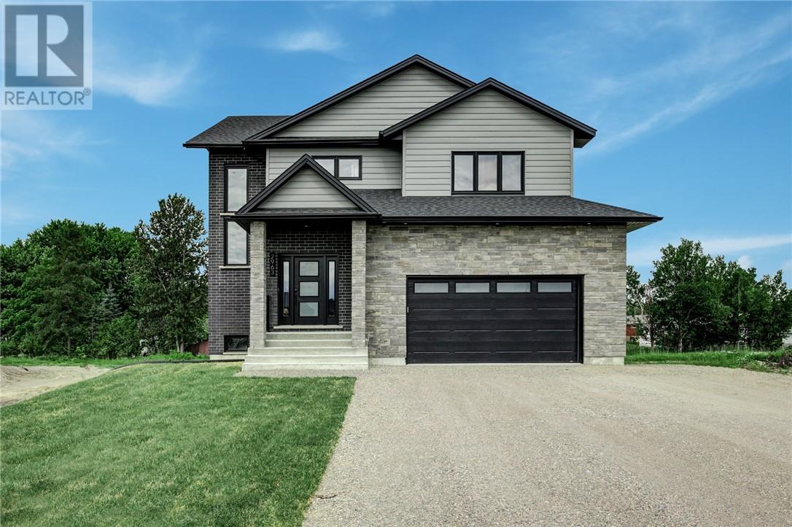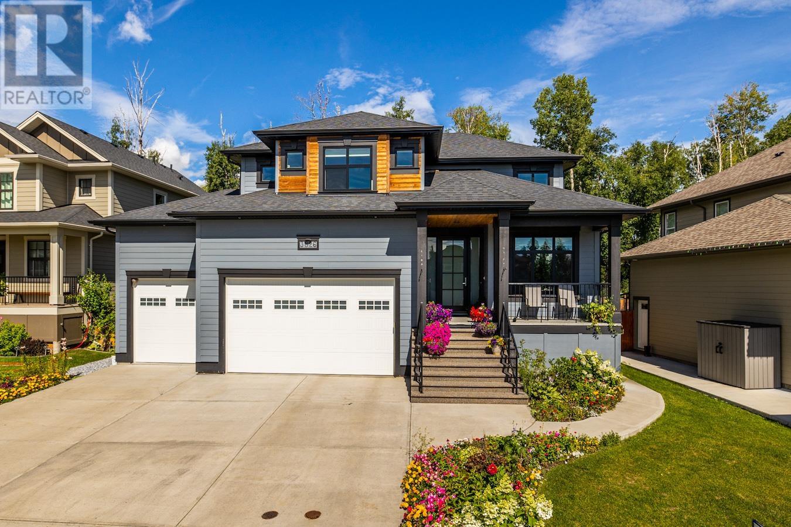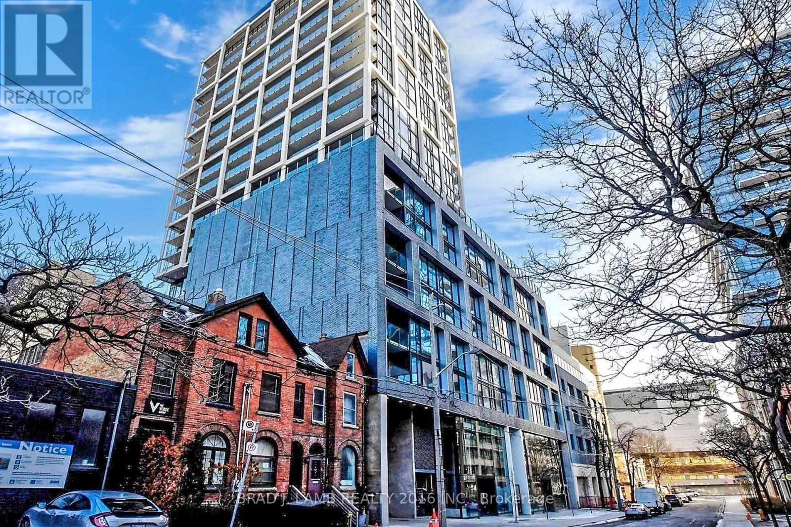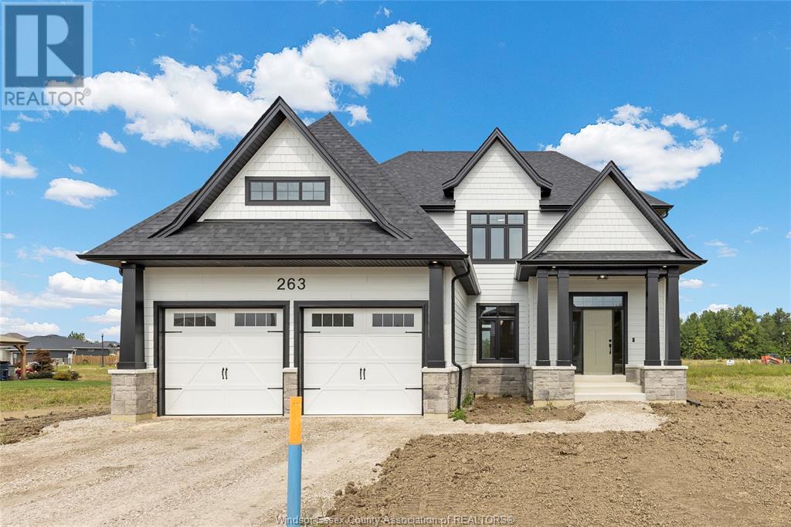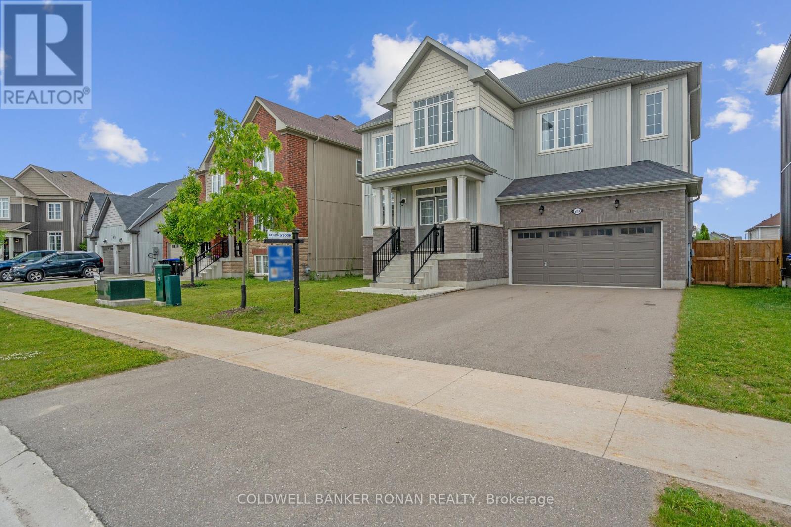1145 Dragonfly Avenue
Pickering, Ontario
An Incredibly Bright & Spacious Freehold Townhome In The Coveted New Seaton Community. A Palatial Layout Offering 1981 Square Feet Above Grade W/ Extraordinarily Large Bedrooms & Plenty Of Closet Space, Including A Massive Walk-In Closet In The Primary Bedroom, A Very Large Linen Closet On The Second Floor & Large Walk-In Closet In The Front Foyer For All Those Coats & Shoes . The Home Consists Of A Combination of Ceramic Tile & Laminate Floors Throughout -No Carpet Whatsoever!!! Plenty of Cabinet Space in The Kitchen With An Expansive Pantry. The Kitchen Also Offers Top Of The Line Electrolux Stainless Steel Appliances Which Includes A Counter Depth Refrigerator. In The Family Room You Will Find A Gas Fireplace. The Floorplan Is Thoughtfully Designed Offering A Separate Living Room & Family Room, As Well As Second Floor Laundry Which Is Equipped With A Premium High Efficiency Laundry Pair. Garage Access Exists Through The Home For Your Accessibility Ease. Beautiful Custom Zebra Blinds Cover Most Every Window In this Home With The Primary Bedroom Motorized For Your Convenience. This Home Is In 100% Move-In Ready Condition, Duct Work Is Freshly Cleaned & Not So Much As A Scuff On The Wall. 200A Electrical Service Is Installed! The Property Backs On To A Scenic Walking-Trail & Offers A Fully Fenced Backyard With Full Privacy. It Truly Is A Very Unique Layout, That Will Easily Exceed Your Expectations. Conveniently Located Very Nearby Are All The Biggest Names In Shopping; Pickering Town Centre, Big Box Stores, Restaurants All Within A 10 Minute Drive. Public Transit Services This Community Directly. (id:60626)
Ipro Realty Ltd.
1608 161 W Georgia Street
Vancouver, British Columbia
THE COSMO - A boutique residence by Concord Pacific, perfectly situated in the heart of downtown. This south-facing 2-bed/2 bath + Den home offers a thoughtfully designed layout with a spacious den. Enhanced with the Upgrade Package, includes engineered hardwood flooring, quartz stone countertops, and Miele appliances integrated with Built in custom cabinetry. Unmatched Amenities: Including concierge service, three elevators, a rooftop terrace featuring a kitchen, fire pit, BBQ, hot tub, gym, and indoor lounge. Residents also have exclusive access to Club Ozone's luxurious facilities, Including an 80-foot lap pool, steam room, and sauna. Steps_fron the SkyTrain Station, Costco, T&T Supermarket, and an array of services and attraction Also Includes a large parking stall near the elevator. (id:60626)
1ne Collective Realty Inc.
140 West Street
Port Colborne, Ontario
A Rare Waterfront Gem Where Timeless Charm Meets Modern Elegance. Welcome to this absolutely stunning, one-of-a-kind home perched along the picturesque Welland Canal. This residence has been thoughtfully and extensively renovated to blend the beauty of its historic character with the convenience and style of modern living. Every corner feels like a page out of a designer magazine. The main floor is designed for both everyday comfort and elegant entertaining. The heart of the home is the beautifully updated kitchen featuring an oversized island perfect for gathering with friends and family. Adjacent to the kitchen is a cozy music room or den that flows into a spacious dining room, ideal for hosting memorable dinners. You'll also find main floor laundry, a stylish 2-piece powder room, and a large sunlit living room offering stunning views of the water. Upstairs, the charm continues with a bright and airy loft-style living area/additional lounge space. The primary suite is a show stopper expansive and inviting, with a large walk-in closet and a spa-inspired 4-piece ensuite. A second bedroom, currently used as a home office, includes access to a private balcony overlooking the canal. The third bedroom is perfect for guests or kids, and a beautifully updated 3-piece bath rounds out the upper level. Throughout the home, the original floors have been lovingly restored, adding warmth and character that perfectly complements the modern finishes. The backyard is low-maintenance and includes a hot tub ideal for relaxing under the stars on cool evenings. Located on charming West Street just steps from shops, restaurants, and the excitement of Canal Days this home offers an unbeatable lifestyle. Sip your morning coffee or evening wine on the iconic wrap-around porch as boats glide by all summer long. This is more than a home it's a piece of history, lovingly brought into the present. Don't miss your chance to own a truly extraordinary waterfront property. (id:60626)
Revel Realty Inc.
3123 Stone Ridge Boulevard
Orillia, Ontario
Welcome to this stunning 2-storey 4+ bedroom family home which offers just shy of 3000 sq ft, in the sought-after Stone Ridge community. Perfectly positioned minutes from Costco, Lakehead University, and your gateway to Muskoka, this property delivers lifestyle and luxury in equal measure. The main floor offers a welcoming open-concept design featuring a bright great room with an oversized dining area and chef-inspired kitchen complete with Cambria quartz counters, a centre island, and custom backsplash. Cozy up in the living room with a gas fireplace, or unwind in the main floor primary Suite, highlighted by the cathedral ceilings, a 5-piece spa-like ensuite with soaker tub, glass & tile shower, double sinks, and a walk-in closet. Upstairs features a generous sitting area, three spacious bedrooms (two with walk-in closets), a den/office, and a 5 piece bathroom with a tub and separate shower. The rear entry provides convenience with a 2-piece bath, mudroom/laundry combo with built-ins, and direct access to the double garage with mezzanine storage. Upgrades include hardwood flooring, pot lights, California shutters, and custom blinds throughout. Enjoy covered patios at both the front and back, a fenced backyard with wrought iron detailing, and a private road rear entrance for added ease. The full basement is bright and open, with spray-foam insulated exterior walls, large windows, and a rough-in bath, ideal for future expansion. Move-in ready and loaded with pride of ownership, this home is steps from shopping, daycare, the rec centre, dining, forest trails, and more. A rare opportunity to secure both luxury and location in one of Orillia's most prestigious enclaves. (id:60626)
Revel Realty Inc.
2963 Windstar Avenue
Chelmsford, Ontario
You've made it to 2963 Windstar! This fantastic model built by SLV Homes was built for a family. The quality of finishes and custom designs are second to none and can only be appreciated to its potential in person. Walking in you immediately glance at the spacious entrance with coat closet and powder room. Moving along to your very open living space! The kitchen has many upgrades including high end appliances, granite countertops throughout, very large pantry and added bar/coffee area. The great room comes equipped with a beautifully finished gas fireplace. Patio doors lead to a 24*14 deck area. This home offers an oversized master bedroom with a 4 piece washroom and large walk in closet along with 3 extra bedrooms on the same level alongside another full bathroom. This floor also has a laundry room. Downstairs offers a very open and large rec room area, which could accommodate a 5th bedroom if needed. The lower level has a 3rd washroom and has a walkout to the extra deep back yard for all the family activities! Other features include a heated and insulated garage with shelving, upgraded Aria Floor vents throughout, home equipped with ""Alarm.com"" which controls door locks and the security system, video doorbell, furnace climate control thermostat. There's so much to mention. Come have a look for yourself! (id:60626)
RE/MAX Crown Realty (1989) Inc.
Exp Realty
3826 Barnes Drive
Prince George, British Columbia
* PREC - Personal Real Estate Corporation. Step into your dream home at the quiet upper end of Barnes Drive! This spectacular 3700+ square foot, fully finished residence, built in 2016, offers an open-concept main living space and a practical den, perfect for busy families. Upstairs, enjoy 4 spacious bedrooms, 2 full bathrooms, and a convenient walk-in linen closet. The income-generating one bedroom basement suite with a private entrance and separate laundry is currently rented for $1400 per month, including utilities. Savour morning coffees on your front balcony or unwind on the partially covered back sundeck overlooking a lush Greenbelt, your private oasis in the city. With an attached triple garage and a drive-through bay for easy backyard access, this home is a rare find located near the University. (id:60626)
RE/MAX Core Realty
51b 1000 Sookepoint Pl
Sooke, British Columbia
Nestled on the southwest tip of Vancouver Island, SookePoint is an award-winning development offering a truly special coastal living experience. This beautifully designed condo brings nature right to your doorstep, with a seamless three-panel sliding glass wall that showcases breathtaking views—from the rugged shores of East Sooke Park to the snow-capped Olympic Mountains. The open-concept living area is designed for comfort and connection, featuring a spacious sit-at island that perfectly complements the stunning scenery. High-end touches include custom cabinetry, stainless steel appliances, and elegant quartz countertops. With two beautifully furnished bedrooms and two spa-inspired bathrooms with heated floors, this turn-key retreat is fully equipped for effortless living. Whether you're looking for a peaceful getaway or a flexible rental opportunity, SookePoint offers the best of luxury coastal living. (id:60626)
RE/MAX Camosun
609 - 55 Ontario Street
Toronto, Ontario
Brand New, Never Lived In At East 55. Perfect 947 Sq. Ft. Two Bedroom Floorplan With Soaring 9 Ft High Ceilings, Gas Cooking Inside, Quartz Countertops, Ultra Modern Finishes. Ultra Chic Building with Great Outdoor Pool, Gym, Party Room & Visitor Parking. **EXTRAS** Stainless Steel (Gas Cooktop, Fridge, Built-In Oven, Built-In Microwave), Stacked Washer And Dryer. Parking Included! Actual finishes and furnishings in unit may differ from those shown in photos. (id:60626)
Brad J. Lamb Realty 2016 Inc.
30 Cannes Cv
St. Albert, Alberta
Introducing the Nova by award winning builder Justin Gray Homes, showcasing the professionally designed Modern Farmhouse palette. This POND-BACKING WALKOUT sits on a spacious 32’ pocket lot in Cherot - 2025’s Best New Community, near future schools & a rec center. With 2400 sqft of expertly crafted living space, this home stuns w/a 9’ main floor, grand open to above great room, & luxurious hardwood flooring. A spacious foyer leads past a den w/double doors, 1/2 bath, & mudroom w/BUILT-IN MDF SHELVING & large broom closet. Through Justin Gray’s ICONIC ARCHWAYS, step into a WALK-THRU PANTRY & chef-inspired kitchen w/ premium dove-tailed cabinetry & a grand CARRARA QUARTZ island. Upstairs, find 3 bdrms, 2 baths, a bonus rm, & convenient laundry. The primary retreat features a wainscoted feature wall, VAULTED ceilings, massive WIC & 5PC SPA-LIKE ENSUITE w/soaker tub & water closet. Enjoy your OVERSIZED dbl garage, & over $51K in upgrades! Estimated completion: July 2025. Photos from a similar palette. (id:60626)
Maxwell Polaris
263 Joan Flood
Essex, Ontario
Embrace the charm of a traditional layout while providing all the comforts of modern living. Experience the perfect combination of classic charm and modern functionality in the Craftsman model by Lakeland Homes. Designed with a traditional layout and an array of sought-after-features this remarkable home offers a welcoming and comfortable living experience for families. (id:60626)
RE/MAX Preferred Realty Ltd. - 585
203 Roy Drive
Clearview, Ontario
Welcome to 203 Roy Drive, nestled in the picturesque Town of Stayner. This newly constructed The Glen layout by Zancor Homes is situated on a serene circular road.Offering over 2,800 square feet of elegantly designed living space, this bright and spacious home boasts FOUR bedrooms and FOUR bathrooms, making it ideal for a growing family!From cathedral ceilings and a stunning custom staircase to an open-concept layout, this home is designed to impress. Its perfect for both everyday living and entertaining. The home has been thoughtfully upgraded with 20x20 custom tiles throughout, sophisticated light fixtures, an oversized island with a striking waterfall countertop, and a walk-through butlers pantry. The modern custom kitchen flows seamlessly into the dining and family rooms, where a cozy fireplace sets the perfect atmosphere for family gatherings or entertaining friends.The second level features four generously sized bedrooms, including Jack-and-Jill bathrooms, providing ample space and convenience for family and guests alike. The laundry room is conveniently located on the upper level for maximum ease. The basement, currently unfinished with a roughed-in bathroom, offers a blank canvas to customize according to your future needs.Located in the charming and welcoming community of Stayner, this home is surrounded by excellent amenities, local events, and recreational activities. 203 Roy Drive is just steps away from the Stayner Community Centre, a park, and a baseball diamond. With its modern elegance, prime location, and tranquil surroundings, this home is a perfect setting for creating cherished family memories that will last a lifetime. (id:60626)
Coldwell Banker Ronan Realty
13 Stable Gate
Brampton, Ontario
Your search is over! This stunning property offers an impressive array of features that will captivate even the most critical of buyers. Wow -Location-Location-Location!!!! Absolute Amazing Semi Detached House In A Family Friendly Neighbourhood And Very Close To Highway 410). Parking For 3+ Vehicles and W/ Finishes & Features Including A Spacious Beautifully Kitchen W/ Large Centre Island, Breakfast Area & Walk-Out To A Large Professionally Backyard, Fully Fenced & Great For Entertaining On This Large Lot. Finished High-Ceiling & Lots Of Natural Lighting Throughout The House!! Perfect Home & Area For FIRST TIME BUYER or Anyone looking to Upgrade-NEAR TO SCHOOL / Parks/ Worship Temple (id:60626)
RE/MAX Experts

