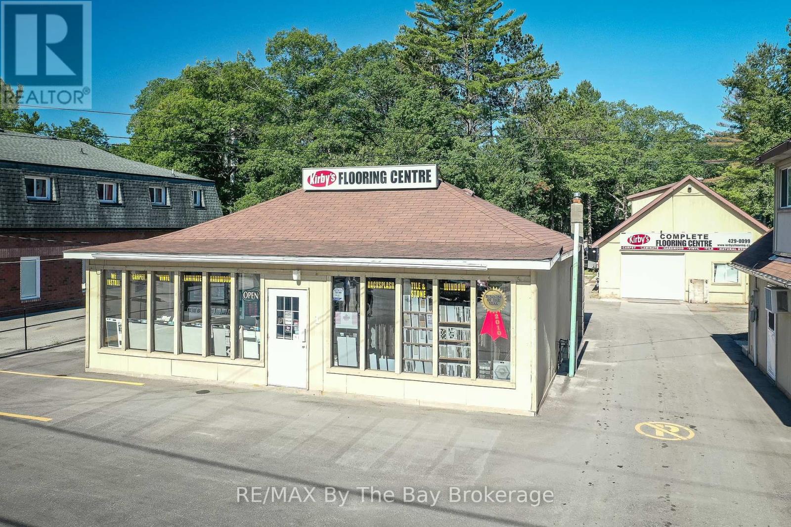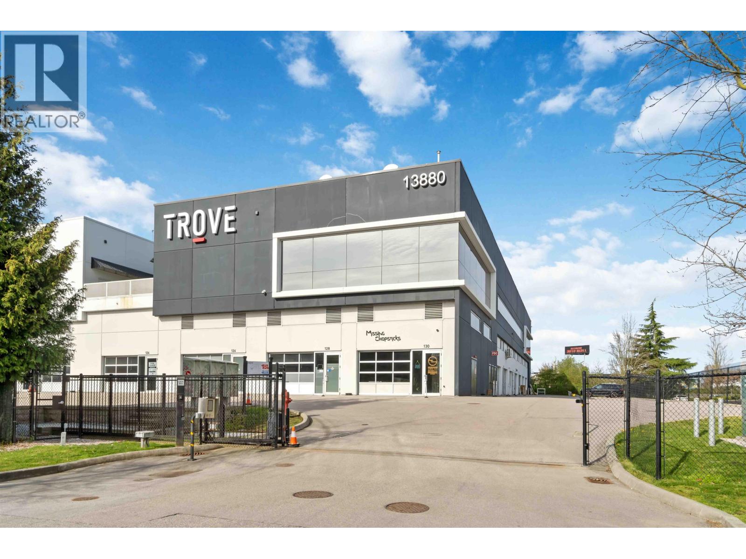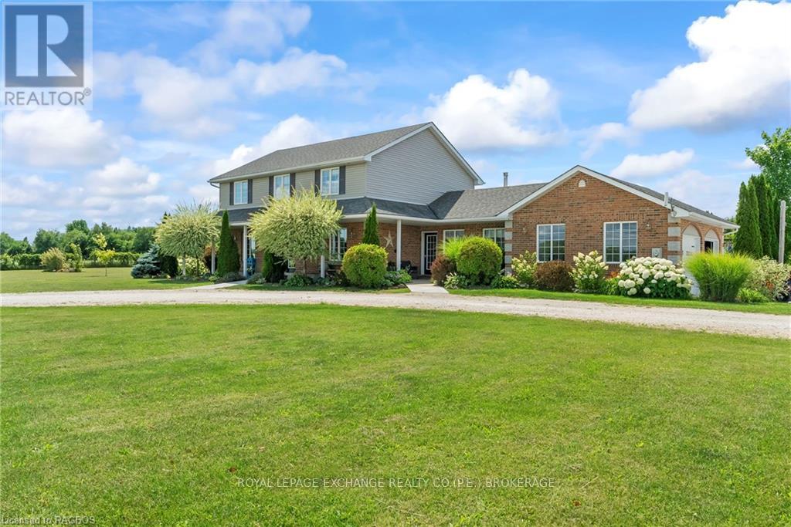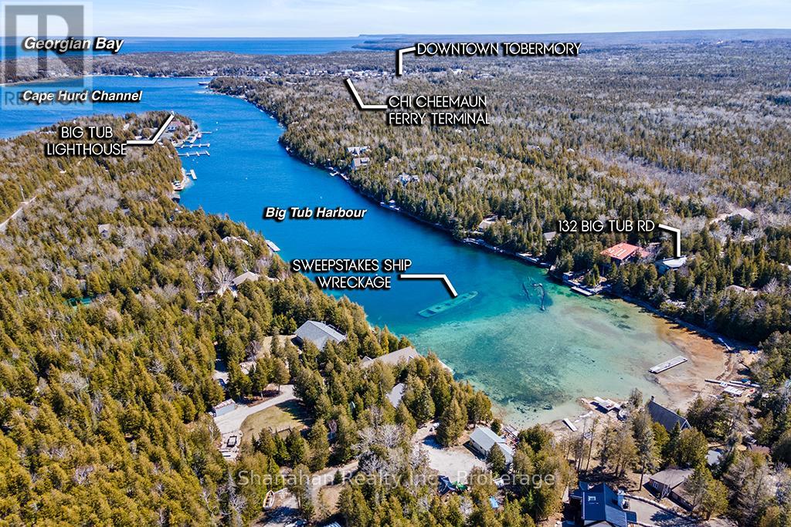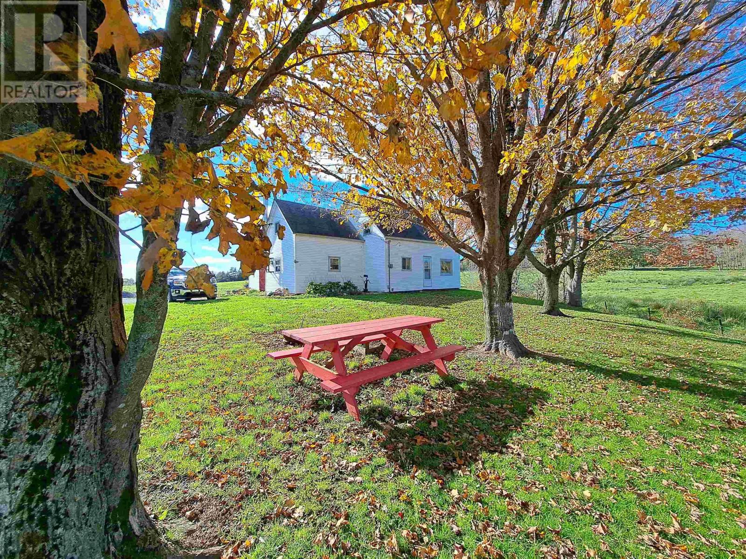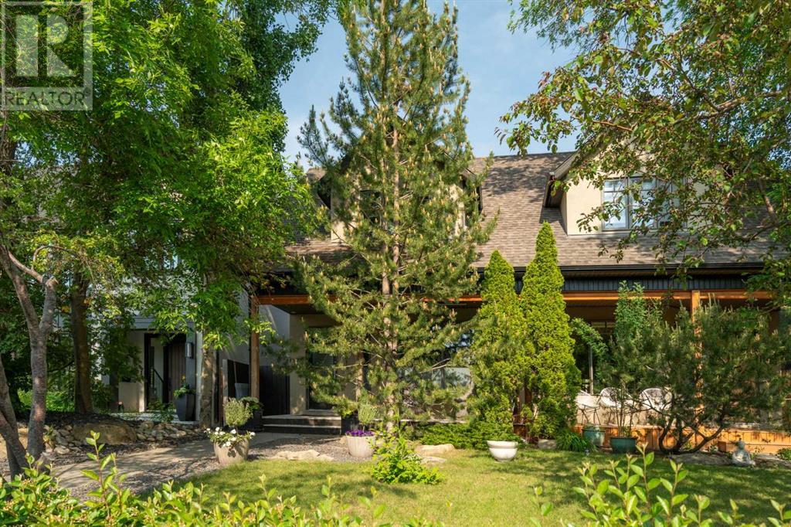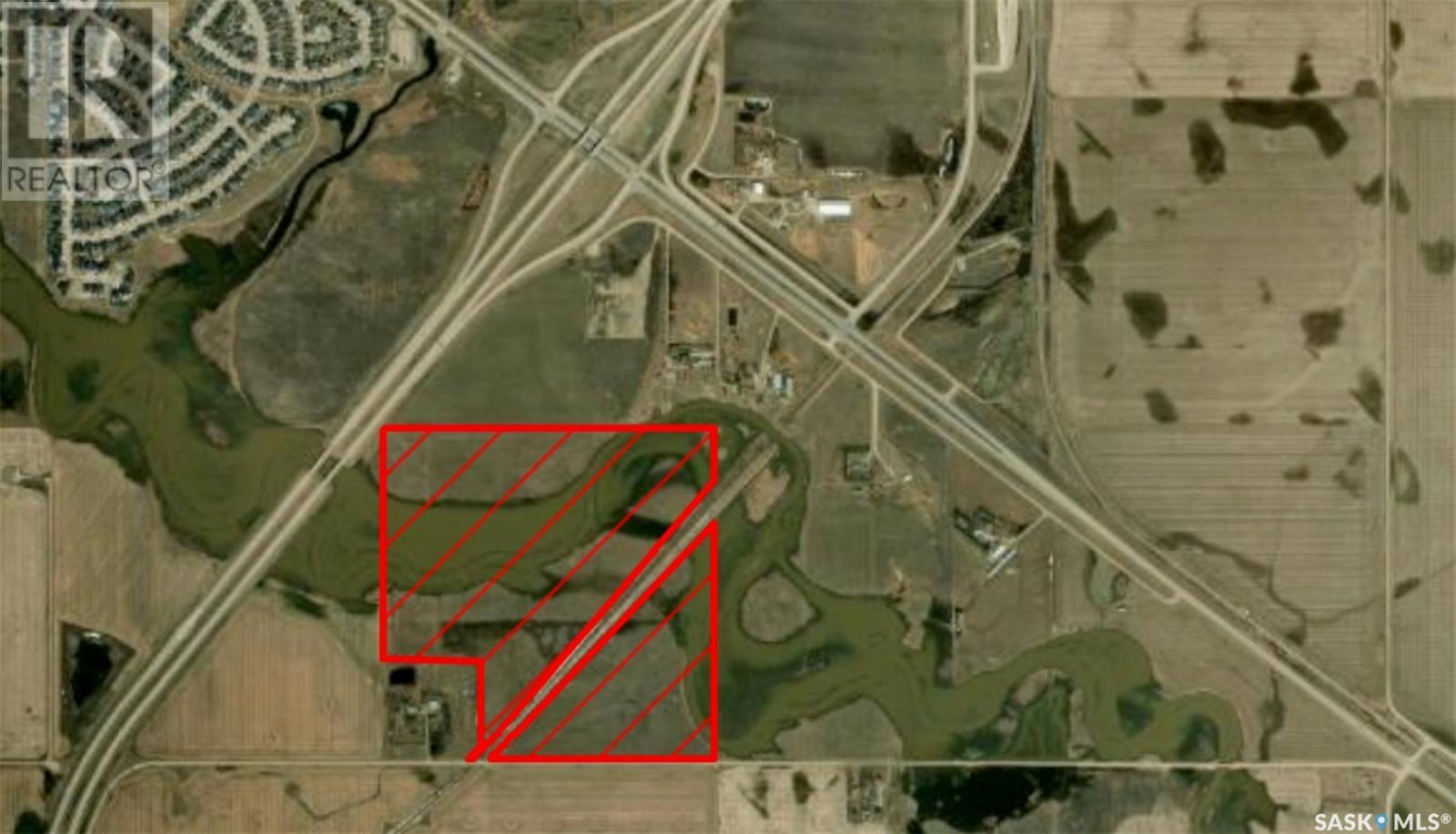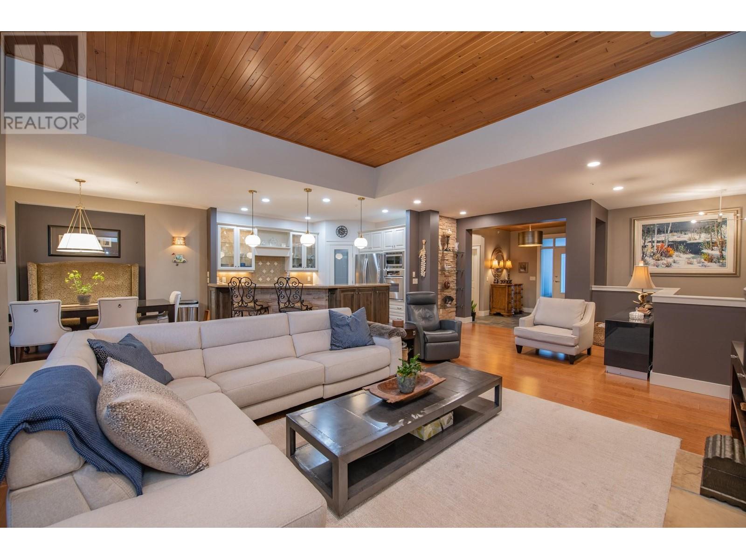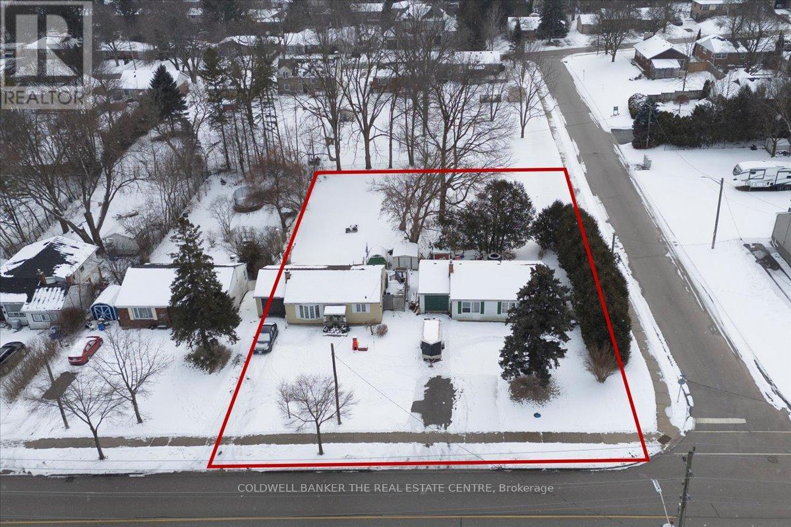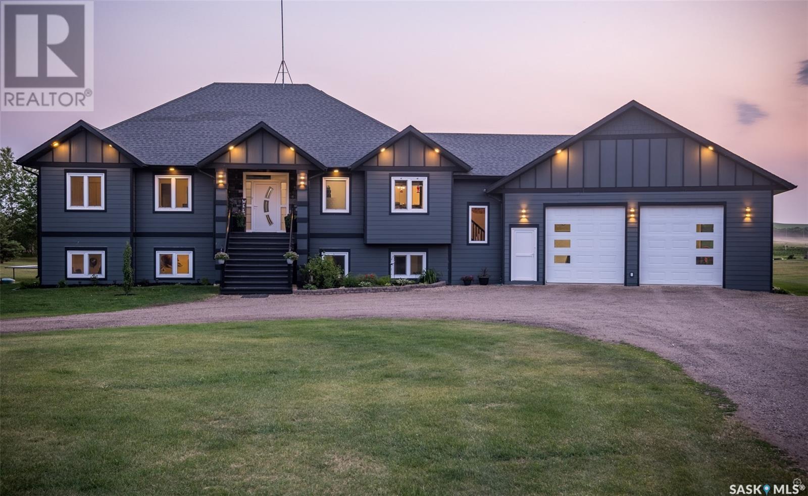1232 Mosley Street
Wasaga Beach, Ontario
Prime commercial location! Land and building only! Busy intersection of Wasaga. Five or six money makers! Three commercial and two residential one bedroom rentals plus Detached heated shop with gas heat, office and bath. Fully rented. Zoned District Commercial. Recent improvements include paving, fence, shingles, siding, soffit, facia and eaves. As the town grows the need for commercial property is greater. (id:60626)
RE/MAX By The Bay Brokerage
206-208 13880 Wireless Way
Richmond, British Columbia
Welcome to Trove, a unique offering of two side-by-side industrial strata units in Richmond's sought-after business tech park. Offering a flexible layout ideal for office, showroom, studio, or light industrial use. Features include high ceilings, HVAC, private restrooms, and multiple entry points. Zoned IB1'perfect for a wide range of business types including tech, e-commerce, health services, and more. Great location with easy access to Hwy 99, 91 & YVR. Ample on-site parking. An exceptional opportunity to customize and grow your business in a premium commercial hub. Some photos have been digitally rendered. Call now to schedule your private appointment (id:60626)
Oakwyn Realty Ltd.
014062 Bruce County Rd 10
Brockton, Ontario
This captivating country property, located in close proximity to town, boasts exceptional outdoor charm. The two-story residence features a wrap-around front and side verandah, offering picturesque views and an array of perennial beds. The property is further enhanced by a refreshing pool, providing an ideal setting for summer relaxation. Inside, the home showcases an open-concept kitchen and living area with terrace doors leading to a spacious sundeck that overlooks a fully decked, above-ground pool. The main floor encompasses a formal dining area, laundry facilities, a convenient 2-piece powder room, a den or office space, and access to the double garage. Upstairs, four generously sized bedrooms await, including a large master suite with walk-in closets and an ensuite access to the main 4-piece bathroom featuring a corner soaker tub with jets and a separate shower. The lower level accommodates recreation and utility rooms with ample storage. This property is well-suited for a small hobby farm, business or luxurious country living at its finest. Offering a harmonious blend of comfort and practicality. Surrounded by mature trees that provide privacy and a tranquil setting, the expansive 5 acre backyard is perfect for hosting family gatherings, barbecues, or relaxing in the sun. Detached shop offers many possibilities with loft above and expansive space for all your activities measuring 48' x 30' lots of room for hobbies, storage and creative projects. The nearby town of Hanover provides essential amenities, including grocery stores, schools, charming cafe, and boutiques, ensuring convenience at your fingertips. Whether seeking refuge from urban life or a serene retreat to raise a family, this country estate is a cherished find. Its fusion of modern amenities and rustic allure creates an idyllic setting for creating cherished memories. (id:60626)
Royal LePage Exchange Realty Co.
132 Big Tub Road
Northern Bruce Peninsula, Ontario
Welcome home to 132 Big Tub Road in the scenic Harbour town of Tobermory. If you have been searching for your dream cottage or waterfront residence search no further. Located in a highly sought after area at the tip of the Northern Bruce Peninsula, this well appointed , custom designed and built home is a must see to appreciate. Situated on the shores of the Fathom Five Marine Park and in front of Sweepstakes and Grand Rapids shipwrecks of Georgian Bay , you will revel in the dockside views during every season. As you enter walk through the elegant breezeway bridge to the interior door opening up to the main floor Foyer and Great room . Welcomed by plenty of natural light you will appreciate the vaulted , white washed pine ceilings and views of Big Tub Harbour. The spacious main floor also boasts a large bedroom with upper deck access , a walk through closet and luxurious en suite bathroom . Make your way to the lower level via the locally crafted walnut stairs to an open concept kitchen / dining room area and quaint games room bar. The attention to detail in this home continues enhanced by beautiful transom windows above the bedroom doors , the lower level laundry room with outdoor access , the handcrafted bar and the custom built wood chest vanities in the bathrooms. Accented by top designer lighting fixtures in all rooms and Phillips Hue lighting on both floors these upgrades add to the ambience and exquisite detail. #132 and The Big Tub community is only a short walk into the Harbour , sites and amenities of Tobermory. Hike to connect with the Bruce Trail and the National park one way or walk around Big Tub Harbour to stunning lighthouse and Georgian Bay views in the other direction. See this property for yourself and book your showing today . Dont miss the opportunity to embrace the quality of this unique property and lifestyle. (id:60626)
Shanahan Realty Inc.
307 Lower Branch Road
Lower Branch, Nova Scotia
Welcome to this expansive 122-acre farm nestled in the scenic landscape of Lower Branch, Nova Scotia, in close proximity to Bridgewater. At the heart of the farm, four spacious barns cater to various agricultural needs, each designed to accommodate different aspects of farm management. Ranging in size from 18 ft x 22 ft to 70 ft x 73 ft, the barns include a dedicated machine shed housing three tractors and a comprehensive set of haying equipment, including a round baler. Complete equipment list is available on request. Additionally, the property features a well-equipped barn specifically tailored for cattle, complete with stalls and essential protection measures. Moreover, there is a separate barn functioning as a slaughterhouse and another serving as storage for additional livestock and round hay bales. A fully functional workshop with a second-floor extension offers ample space for various creative pursuits or additional storage requirements. The price includes all livestock and equipment. The residential component of the property is anchored by a charming, older 4-bedroom, 1 1/2 story farm home spanning approximately 968 square feet. With 20 acres dedicated to the cultivation of high-quality hay and an existing herd of 15 cattle, including a bull, this farm has served as a successful hobby farm, despite the owners' other full-time commitments. The property boasts a significant portion of cleared and fenced land for extensive pasture use, while the remaining acreage is enveloped by a picturesque forest, showcasing the natural beauty of the region. (id:60626)
Exit Realty Inter Lake
3618 1a Street Sw
Calgary, Alberta
Inner city living at its finest! (EXTRA DEEP LOT) This over 3800 sq. ft home on three levels is uncommonly large and you can feel it throughout every principle living space. Custom built with interior design by Paul Lavoie, this home cannot be replicated. The sprawling living room with 9' ceilings and ash hardwood floors is perfect for entertaining, offering plenty of room for soft seating, a desk in front of the windows overlooking the pretty treelined street or even a piano.. The second half of the main floor features a stylish kitchen with 12 ft island, tons of storage, stainless-steel appliances, a large dining area and a cozy family room with gas fireplace and full width windows to the fantastic private backyard. Recent upgrades include a brand new furnace and new water tanks. The primary bedroom on the second level is huge with 14ft vaulted ceilings, large walk-in closet, built-in wardrobes and spacious ensuite. The two secondary bedrooms are perfectly sized with large windows and closets allowing for tons of natural light. The upstairs also has a wonderful workspace for a home office or kids homework area. The fully finished basement has a large recreation room, spa like bathroom and large home gym that could alternatively be a guest room or playroom. This home is situated on a rare 164’ deep lot with low maintenance landscaping including aggregate terraces and walkways. Maintained and upgraded over the years, this cherished home has been well taken care of and the pride of ownership shines through. The double garage is heated and off a paved back alley. Easy walk to 4th street for dinner or shopping, three parks close by for hiking or biking and downtown an easy 5 minute commute away. The value in this property, on this street in this neighbourhood is unmatched. (id:60626)
Real Estate Professionals Inc.
Rm. Of Sherwood East Regina Land
Sherwood Rm No. 159, Saskatchewan
Prime Real Estate Investment Opportunity in RM of Sherwood. Unlock the potential of this exciting investment opportunity for future development into acreages or residential properties. Located in the RM of Sherwood just east of Regina, this property offers a blend of accessibility and tranquility. This picturesque land boasts a beautiful creek running through it, adding to the serene landscape. Situated a short drive from the Greens and Wascana View, with easy access to #1 Highway and Highway #33, this property is perfectly positioned for development. Ideal for land banking and long-term investment growth, this property promises significant future returns. A prospectus map showcasing acreage possibilities is available—contact the seller's agent for further details. Don’t miss out on this serene and strategic investment opportunity (id:60626)
RE/MAX Crown Real Estate
407047 Grey Road 4
Grey Highlands, Ontario
This one-of-a-kind retreat in Grey Highlands is truly unique! Nestled on 16+ acres with multiple ponds and the gentle flow of the Little Beaver River running through, this property offers an extraordinary opportunity for those who value space, nature, and versatility.\r\n\r\nUpon entering the welcoming living room with vaulted ceilings and a cozy high efficiency wood burning fireplace, you'll be greeted by large windows that offer sweeping views of the property. Stepping out onto the private deck, you'll be captivated by awe-inspiring vistas. The open-concept kitchen and dining area, flooded with natural light from the skylight, is perfect for family gatherings or intimate meals. The main level also features a luxurious primary bedroom with a 3-piece ensuite and a relaxing 2-seater jet tub.\r\nUpstairs, discover 3 additional bedrooms and a 3-piece bathroom, providing plenty of space for family or guests. The fully finished walkout basement is a versatile space, featuring a family room warmed by a propane fireplace, a full second kitchen, a bedroom, a 3-piece bath with laundry, and direct access to a 2nd patio area. The area is well-suited for accommodating a large family, an in-law suite or guests.\r\n\r\nOutside, embrace the beauty of the 16.26-acre property with a pond, three storage sheds, and the serene Little Beaver River meandering through. From the graceful flight of birds and the gentle sounds of nature every visit promises new discoveries and a deeper appreciation for this property. Explore the Bruce Trail, nearby waterfalls, or Eugenia Lake, all just minutes away. With year-round activities such as skiing, snowmobiling, and golfing, this property is your gateway to Grey Highlands' all-season recreational paradise. Located just 5 minutes from Flesherton, 35 minutes from Collingwood and Blue Mountain, and 2 hours from Toronto, this home is a rare retreat with endless possibilities.\r\n\r\nDiscover the perfect blend of privacy, beauty, and convenience! (id:60626)
Century 21 In-Studio Realty Inc.
108 Mashie Crescent
Vernon, British Columbia
Welcome home to this stunning 4-bed, 4-bath character-style house located at Predator Ridge. This former show home is ideally situated on Mashie Crescent, close to all amenities. With 3,392 sqft of living space, you will immediately feel welcomed upon entering the grand entrance. The home features a custom metal mantel and rock fireplace, as well as tongue-and-groove ceiling in the living room. Well-appointed kitchen boasts granite countertops and SS appliances and easy access to the dining area. Main floor includes master suite with large ensuite bathroom and walk-in closet, office, and guest bedroom with full bathroom. On lower level, you will find two additional bedrooms, each with its own ensuite bathroom, along with great room, large media room, games room and wine room. Plenty of extra storage for all your recreational activities/toys. Bathroom floors are all heated, upstairs by electric heat and downstairs by water. Enjoy the serene atmosphere of the private back deck and patio, perfect for sipping your morning coffee or sharing a glass of wine with friends after a day of golf, tennis, pickleball, or hiking. The spacious garage features finished flooring and built-in shelving, accommodating two vehicles and a golf cart (or providing space for a workshop). Predator Ridge offers numerous activity options, as well as dining. PREDATOR RIDGE EXEMPT FROM BC SPECULATION & VACANCY TAX. (id:60626)
Coldwell Banker Executives Realty
836 Indian Point Road
Kawartha Lakes, Ontario
Check out this stunning 0.59-acre lot on beautiful Balsam Lake with approx. 120 feet of shoreline! Located in a desirable waterfront community on Indian Point Rd., this property offers a mix of mature trees and open space, providing both privacy and flexibility for your future build. Enjoiy a clean shoreline, ideal for swimming, boating and relaxing by the water. Indian Point Property Owner's Association offers tennis and pickle ball courts, over 1000 acres of Crown Land across the road for nature walks, and annual picnic and golf tournaments. A perfect opportunity to create your dream getaway in the heart of the Kawarthas. (id:60626)
RE/MAX All-Stars Realty Inc.
98 Eagle Street
Newmarket, Ontario
Attention Builders and Investors! Land Assemble avaiable. Being SOld with 104 Eagle St only. Eah lot is 60 ft x 200 ft. CLose to Yonge ST, Transit and all amenities. Perfect opportunity for Townhouse/Lowrise/Commercial project in a designated municipal intensification zone. (id:60626)
Coldwell Banker The Real Estate Centre
Tower Road Acreage
Prince Albert Rm No. 461, Saskatchewan
Discover your own piece of paradise! Situated a few minutes south of Prince Albert, this 149 acre property provides pristine views of gently rolling hills and a complete lifestyle change. The primary residence is a gorgeous custom built 2,090 square foot fully developed raised bungalow that includes incredible finishes throughout, butler pantry, massive formal dining room, 6 bedrooms, 4 bathrooms and a huge 32 x 40 heated attached garage. The guest house supplies an additional 6 bedrooms, carport, enclosed 3 seasons sunroom and would be great for revenue or extra space for the family. Throughout the balance of the property you will find another 32 x 40 heated detached shop that has a 2nd floor mezzanine, a steel quonset with electricity, climate controlled green house, sauna w/ cold plunge, small barn with a pen/chicken coop plus a beautiful park like yard. Additionally, both homes are equipped with natural gas, city water, well water for irrigation and alternative heat. This truly is a once in a lifetime opportunity. (id:60626)
RE/MAX P.a. Realty

