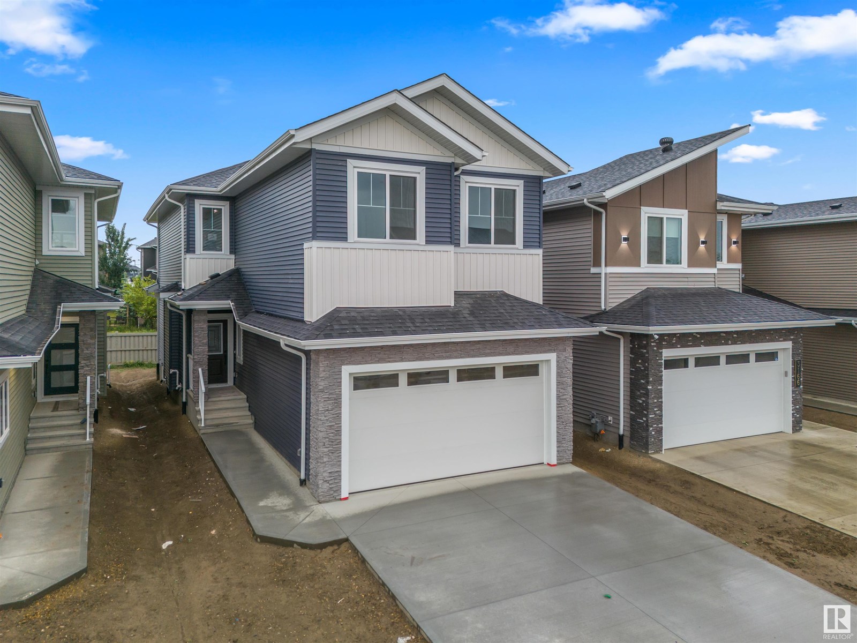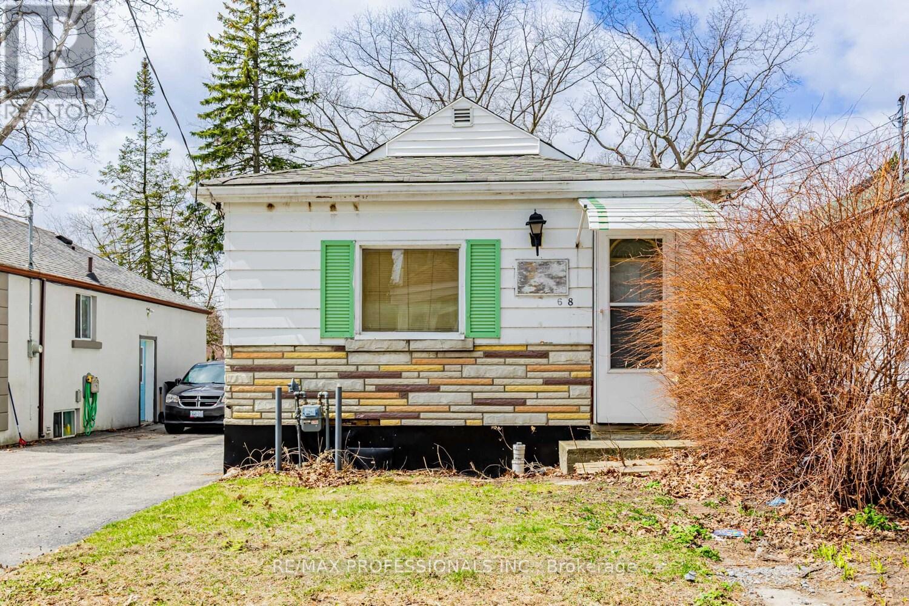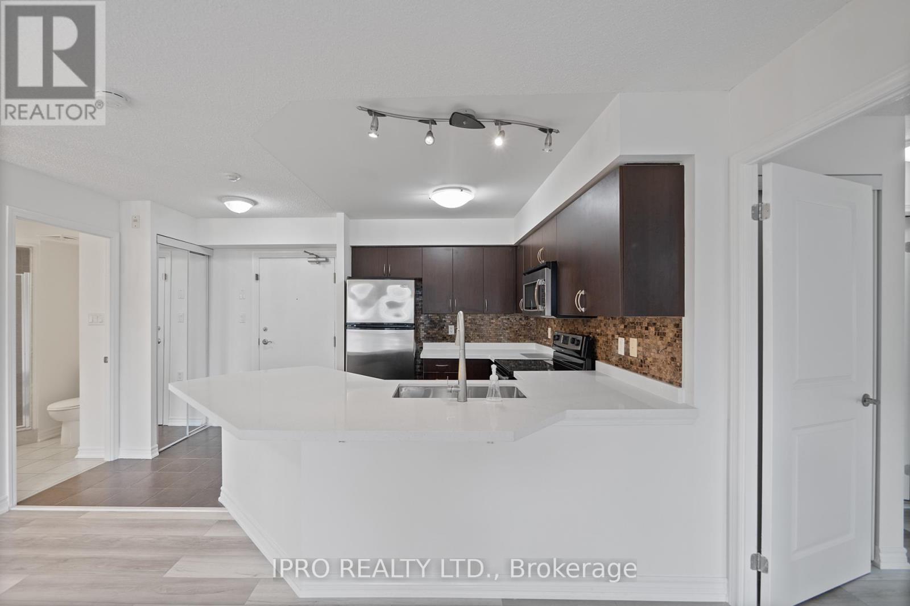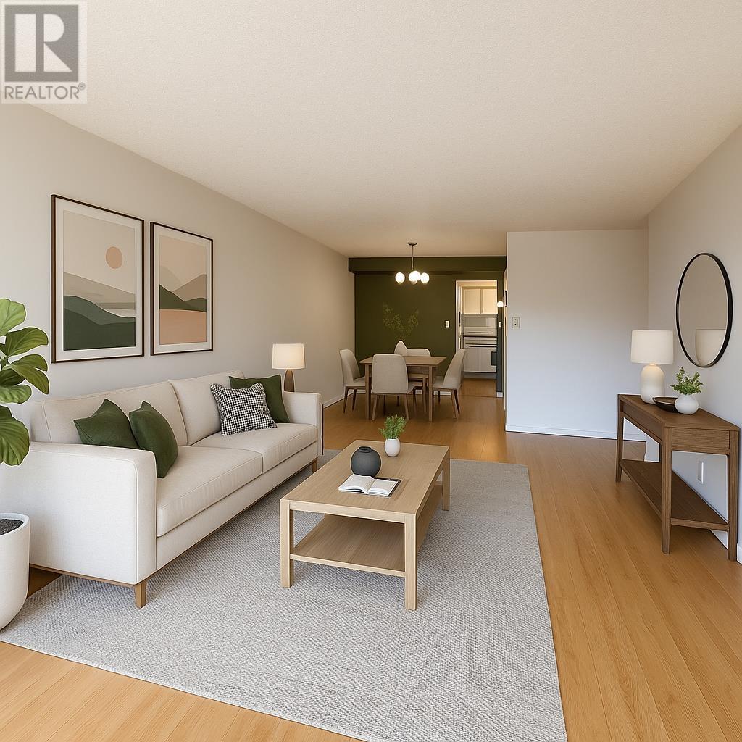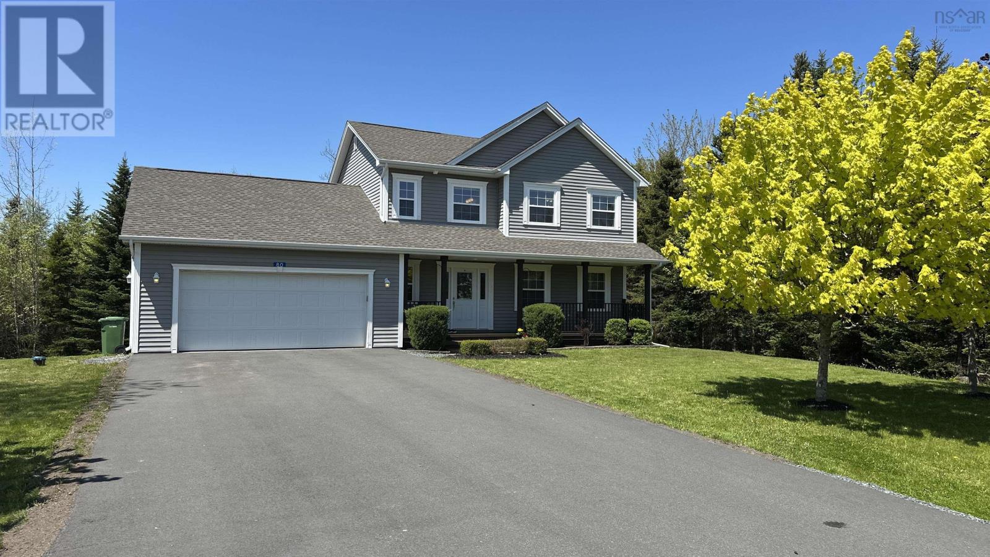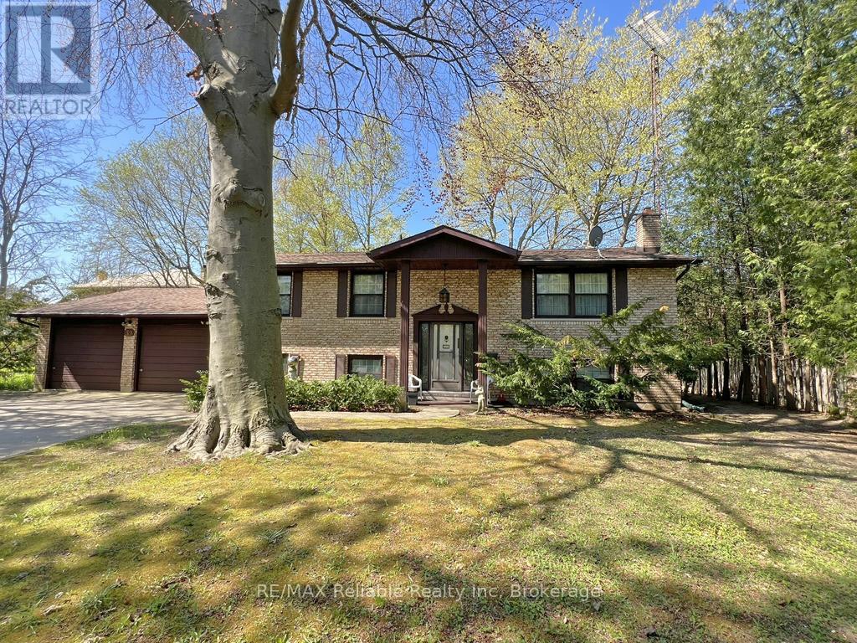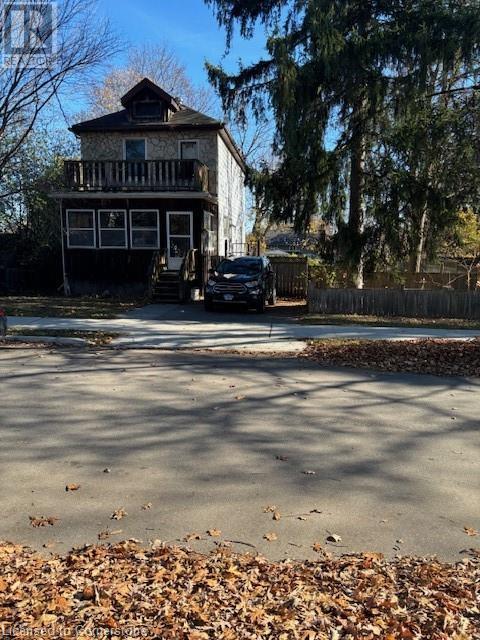131 7156 121 Street
Surrey, British Columbia
GROUND FLOOR, NO STAIRS! Welcome to Glenwood Village - a beautifully updated 2 bed, 2 bath townhome where one occupant must be 55+. Enjoy easy one-level living with bedrooms on opposite sides for added privacy, updated flooring, a modern kitchen, and custom closet organizers. The bright, open layout features a bay window in the eating area and a cozy den/family room filled with natural light. Step outside to your private patio-perfect for relaxing or entertaining this summer. Located in one of Surrey's most walkable areas with an 88 Walk Score and just steps to Strawberry Hill Shopping Centre. The complex also offers a clubhouse and gym, and is pet-friendly. (id:60626)
Royal LePage Global Force Realty
3164 Magpie Wy Nw Nw
Edmonton, Alberta
This beautiful Brand New home in STARLING This custom-built 2 Storey home features PLATINUM FINISHES & 5 BEDROOMS and 4 FULL WASHROOMS. side entrance to basement for future legal suite , Huge OPEN TO BELOW living room, FIREPLACE FEATURE WALL and a DINING NOOK. Custom-designed Kitchen with BUILT-IN APPLIANCES. Upstairs you'll find a HUGE BONUS ROOM across the living room which opens up the entire space. The MASTER BEDROOM showcases a lavish ensuite comprising a stand-up shower, soaker tub and a huge walk-in closet. One other room comes with attach full bath and 2 good size bedrooms comes with a common bath , Don't miss this house . (id:60626)
Maxwell Polaris
68 Mcdonald Avenue
Toronto, Ontario
Attention renovators & Investors!! Welcome to 68 McDonald Ave, a fantastic investment opportunity in the heart of Toronto. This 3-bedroom, 2-bathroom home is situated on a generous30' x 138' lot, offering ample space and potential. Laneway house possible, please see attached for Laneway house report. This property is perfect for investors or renovators looking to bring their vision to life. While the home needs some TLC, it boasts great bones and is ready for your personal touch. The spacious lot provides endless possibilities for expansion, landscaping, or a complete transformation. Don't miss out on this rare chance to create your dream home or invest in a sought-after neighborhood. (id:60626)
RE/MAX Professionals Inc.
213 - 872 Sheppard Avenue W
Toronto, Ontario
Stunning & Highly Desirable 'Richmond' Suite in Prestigious Plaza Royale! Step into this beautifully renovated west-facing suite, offering breathtaking, unobstructed views from a spacious balcony. This bright and airy unit features brand-new vinyl flooring throughout, newly installed quartz countertops in the kitchen and bathroom, stylish new faucets, and a fresh coat of paint move-in ready and impeccably clean! The generous primary bedroom boasts a gorgeous ensuite, while the unit includes a same-floor locker and underground parking. Located just steps from Downsview Subway and close to all transit options, this prime location offers both convenience and luxury. Don't miss this incredible opportunity book your showing today! (id:60626)
Ipro Realty Ltd.
213 123 E 19th Street
North Vancouver, British Columbia
Location! Location! This 2-bedroom/2 bathrooms suite features a functional layout that makes furniture placement effortless. The kitchen features cherry wood cabinets, stainless steel appliances, and a pantry. Enjoy a separate dining room, a large primary bedroom and a generously sized second bedroom. Warm wood flooring throughout. Conveniently located just steps from transit, shopping, restaurants, the library, the recreation center and other rural amenities. Shared Laundry is free. Walk to all shops along Lonsdale. Easy access to Highway1. School catchment: Queensbury Elementary School & Sutherland Secondary School. TENANTS HAVE MOVE OUT. EASY TO SHOW. Why rent if you can Own. Call for private viewing. (id:60626)
RE/MAX City Realty
80 Burris Drive
Valley, Nova Scotia
Visit REALTOR® website for additional information. Spectacular 3-bed, 3-bath home in sought-after Valley neighbourhood. You will love this layout! From the covered deck, a welcoming foyer draws you into the chef's dream kitchen with ample cupboards and counters, open to the dining area with access to the back deck with gazebo, and adjoining flow-through living room. The garage entrance brings you into a convenient hallway with large closets, a powder room and laundry to complete the main floor. Upstairs features 3 spacious bedrooms, including a primary with ensuite and walk-in closet. The finished walk-out basement includes a rec room and office. Enjoy in-floor heat, hot water baseboards and efficient heat pumps. Hardwood and ceramic floors, attached double garage with epoxy floor, and backyard patio. The private backyard backs onto the woods-perfect for relaxing or entertaining. (id:60626)
Pg Direct Realty Ltd.
39 Main Street S
Bluewater, Ontario
Charming Brick Bungalow in the Heart of Bayfield! Welcome to this well-maintained brick raised bungalow, built in 1973 and full of potential! Featuring 3 bedrooms and 2 full bathrooms, this home offers a spacious layout perfect for families or first-time buyers. You'll love the expansive living and dining room, along with an exceptionally large primary bedroom designed for comfort and relaxation. Enjoy natural light year-round in the bright and cheery sun room and add your personal touch to make it your own retreat. The home is heated efficiently with two cozy gas fireplaces, complemented by electric baseboard back-up. Convenience abounds with a 2-car attached garage offering direct access to the basement, a generous laundry room, and municipal water and sewer services. The park-like front yard and concrete driveway add to the curb appeal. Situated in the charming Village of Bayfield, this property is just a short stroll from Main Street's shops, restaurants, and local amenities. Dont miss the opportunity to own a great starter home in one of Ontarios most picturesque communities! (id:60626)
RE/MAX Reliable Realty Inc
904 - 18 Merton Street
Toronto, Ontario
Stunning 2-Storey Loft in The Radius Prime Midtown Toronto Location! Welcome to this beautifully upgraded 2-bedroom, 2-bathroom condo loft in The Radius, just steps from Davisville Subway Station in sought-after Midtown Toronto. This bright and modern 2-storey unit features soaring floor-to-ceiling windows, an open-concept layout, and two private balconies with unobstructed forever views. Over $50,000 in upgrades, including a stylish granite kitchen, renovated ensuite bath, updated lighting, and more. Enjoy the convenience of one premium underground parking spot right by the elevator and a spacious locker for extra storage , ensuite laundry and ample storage. Maintenance fees include gas and water. Walk Score of 97, near shops, restaurants, cafes, and parks, steps to the Beltline Trail and David Balfour Park, Top-ranked school district. Ideal for young professionals, couples, or anyone looking for stylish city living in a walkable and transit-connected neighbourhood. Offers anytime! (id:60626)
Harvey Kalles Real Estate Ltd.
83 Forest Rd Road
Cambridge, Ontario
Attn: Investors Located in desirable West Galt, this R4-zoned duplex offers a rare opportunity to customize your investment. Situated on a spacious 60 x 120' lot, the property provides an ideal balance of quiet residential living with easy access to the vibrant Gaslight District, known for its trendy shops, restaurants, and local amenities. Whether you choose to add some TLC to enhance the current structure or explore the potential for a full redevelopment, this lot allows for up to three units—giving you the flexibility to renovate or rebuild. The large lot also offers ample parking with both a front driveway and back laneway which is serviced in the winter by the city of Cambridge, accommodating 5-6 vehicles, making it perfect for families, guests, or multiple tenants. (id:60626)
RE/MAX Icon Realty
452074 Rr 73
Alder Flats, Alberta
Private 160 acres with a Shop and Cabin. The Gated driveway leads to the yard site of this private getaway. Situated on the property is a 1151 sq/ft cabin and a 32'x55' shop. The Cabin built in 2015 has two bedrooms, one bathroom, and is heated with a wood fireplace and a wood burning in-floor heat system. The shop built in 2010 has a cement floor, power, kitchen, bathroom, and is also heated with a wood burning in-floor heat system. Great for hunting, quadding, or just relaxing. Kept private with lots of mature trees. (id:60626)
RE/MAX Real Estate (Edmonton)
715 - 205 The Donway W
Toronto, Ontario
Fabulous opportunity at The Hemmingway. This lovely 2 bedroom, 2 bathroom suite is almost 800 sq ft with a desirable, practical, and functional split bedroom floorplan. The suite has been extremely well maintained and just feels "right" when you walk in the door. The Hemmingway is a luxurious and extremely well maintained mid rise condo in the heart of Don Mills. Amenities abound. There's a large indoor swimming pool, a well equipped gym, a party/meeting room and the stunning rooftop gardens with mature plantings, community barbecues, and a putting green! Of course, a 24 hr Concierge and in suite security system. Additionally, there's loads of visitors parking. The Hemmingway is perfectly located. Shoppers Drug Mart and the public library are literally a minute walk. The Shops Of Don Mills offering stores, restaurants and VIP movie theatre is directly across the street. Getting around is easy with access to The Don Valley Parkway plus public transportation almost at your door. (id:60626)
Bosley Real Estate Ltd.
16 5271 204 Street
Langley, British Columbia
WOW!! WELCOME TO THIS BEAUTIFUL 2 BED 3 BATH TOWNHOUSE UNIT AT PORTAGE ESTATES. TASTEFULLY RENOVATED, CONVERTED 3RD BEDROOM INTO A WASHROOM; IT CAN BE EASILY CONVERTED BACK TO A THIRD BEDROOM. SHOPPING AMENITIES, RESTAURANTS, LIBRARY, SCHOOLS, PARKS AND CITY CENTRE NEAR BY. (id:60626)
Exp Realty Of Canada


