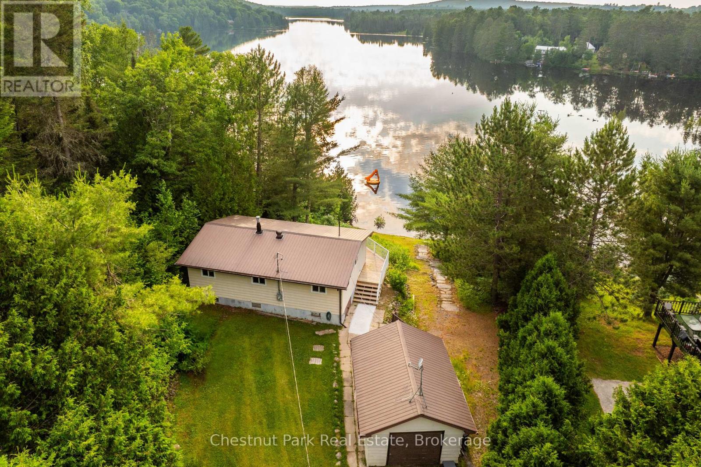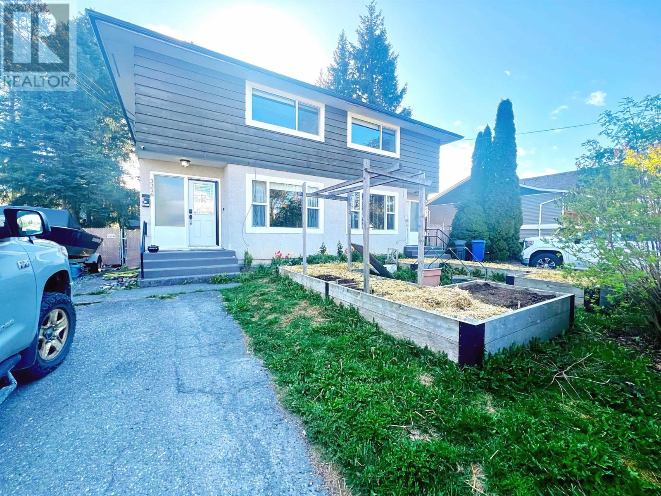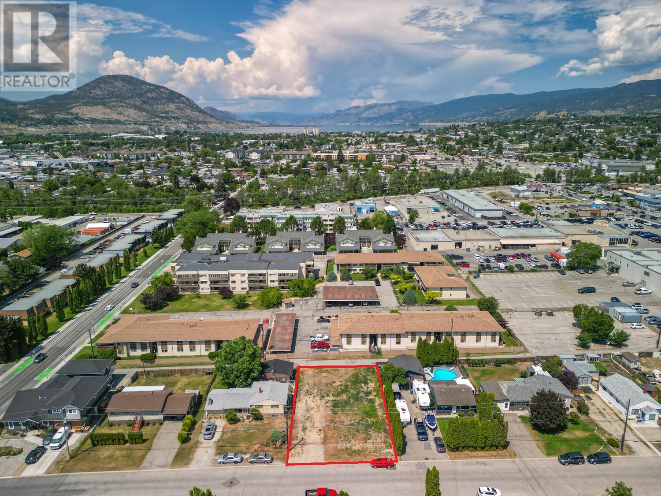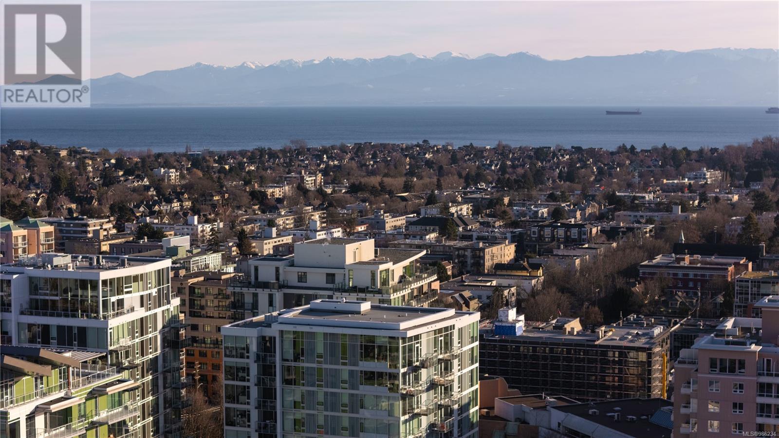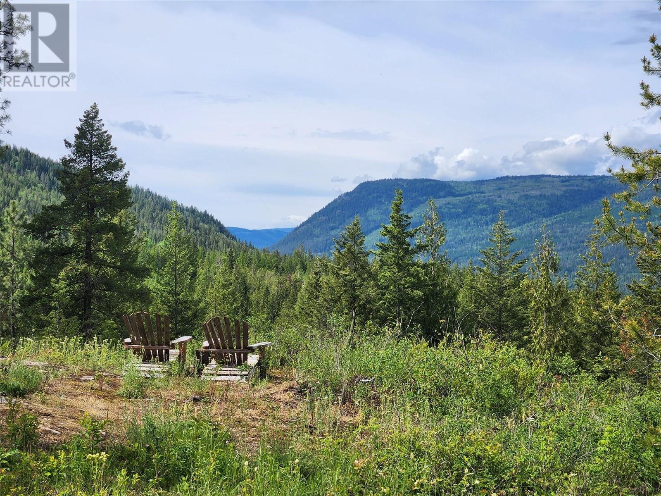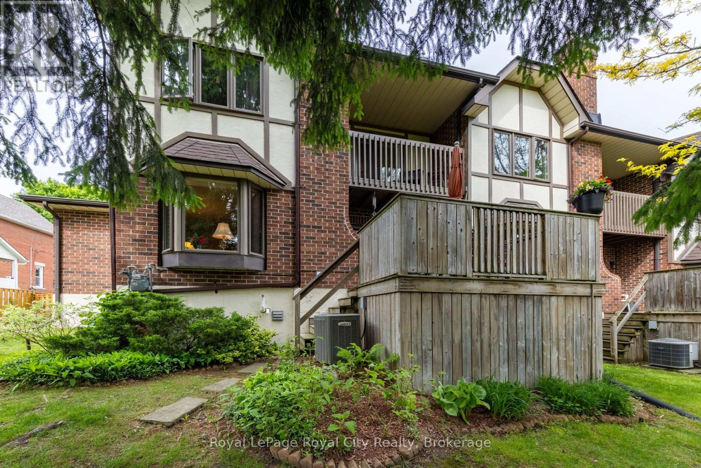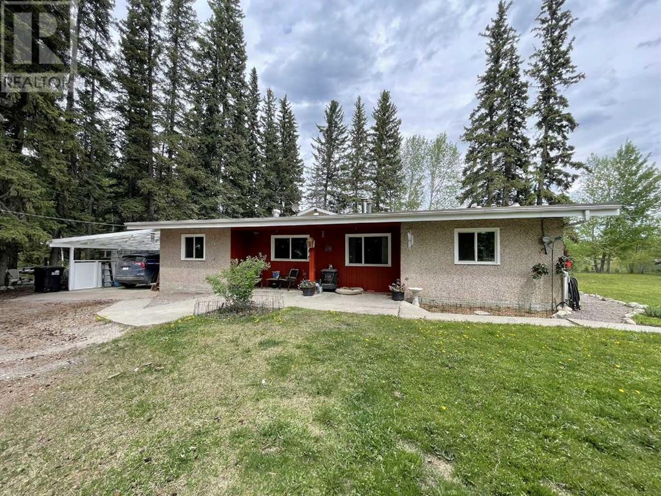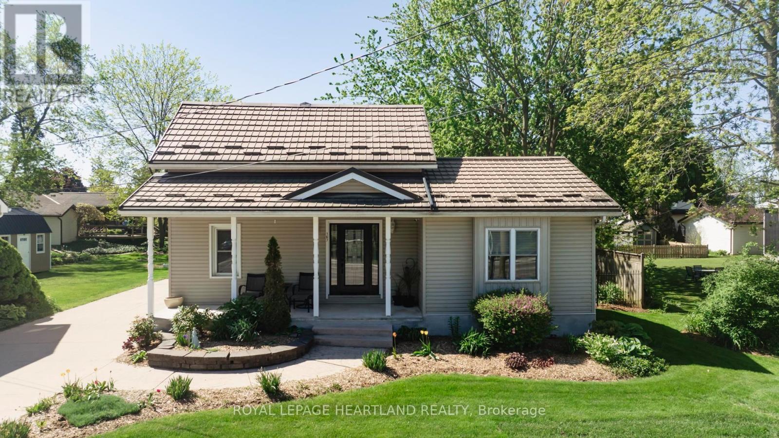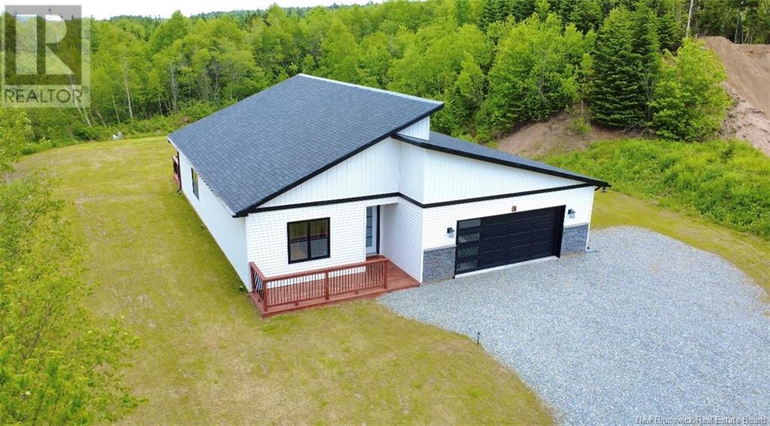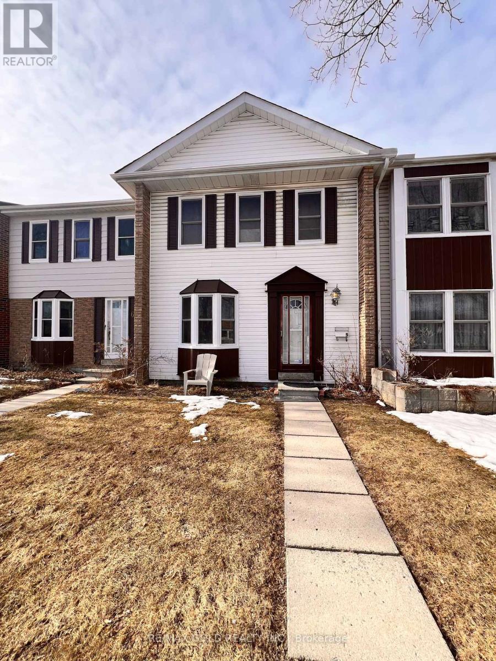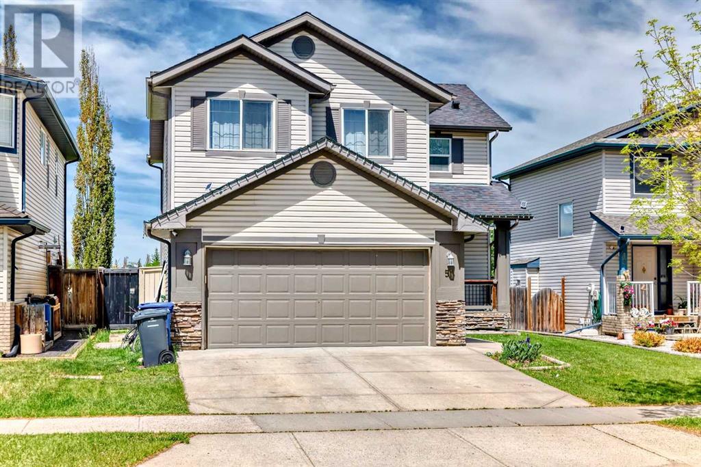80 Cedar Lane
Joly, Ontario
Fully Winterized Cottage on Forest Lake with Boathouse, Garage & Stunning Sunsets! Welcome to your ideal four-season retreat on the pristine shores of Forest Lake. Just a 15-minute drive from Sundridge, this cozy 3-bedroom, 1-bathroom cottage offers a perfect mix of relaxation, functionality, and investment potential all in a peaceful lakeside setting. Perched on an elevated west-facing lot, the cottage features a spacious deck with sweeping lake views, perfect for enjoying breathtaking sunsets every evening. Whether you're sipping coffee in the morning or winding down after a day on the water, the views from here are simply unforgettable. Inside, you'll find a warm, welcoming layout with an open-concept living and dining area, ideal for gathering with family and friends. The cottage is fully insulated for year-round use and has a full Generac system for convenience, making it a comfortable escape no matter the season. A gentle slope leads down to the water, where you'll find a lakeside boathouse, perfect for storing canoes, paddle boards, or fishing gear. The shoreline is clean and swimmable, with calm waters great for boating or relaxing by the dock.The property also includes a single-car garage, offering additional storage for tools, toys, or outdoor gear. With Sundridge's shops, restaurants, and essentials, this getaway offers seclusion without sacrificing access to amenities. (id:60626)
Chestnut Park Real Estate
1105 Greenwood St
Campbell River, British Columbia
Prime Downtown Mixed-Use Building for Sale! 3,935 square foot building perfectly situated in the heart of downtown! This versatile property offers a unique blend of commercial and residential space, making it ideal for a variety of uses. Key Features: *Prime Location: Central downtown spot, ensuring high visibility and accessibility. *Main Floor: Former vet clinic featuring a welcoming reception area, laundry facilities, and multiple functional rooms. Ideal for office space, retail, or a new clinic! *Upper Floor: Spacious 3-bedroom suite offering comfortable living quarters,, perfect for owners or tenants. Ample Parking: Generous parking area to accommodate clients, staff, and residents. *Flexible Zoning: Zoning supports a range of uses, from commercial to residential, catering to diverse needs and opportunities.. Whether you're looking to establish a thriving business, invest in property with rental income potential, or combine both, this building offers endless possibilities (id:60626)
RE/MAX Check Realty
A 3316 Sparks Street
Terrace, British Columbia
* PREC - Personal Real Estate Corporation. Investors take note - updated full duplex with two separate, self-contained units, each with its own deck, updated layout and private entrance. Main floor features kitchen, dining and living areas - one side open concept, the other some separation. Two bedrooms and full bath upstairs. Flex room or third bedroom and second bathroom (full on one side) basement. All brand-new windows within last 5 years, fully fenced chain-link yard, tall trees for privacy and a 2024 built gazebo. One side currently rented fully furnished for $2600/month. Walkable location close to schools, shopping and parks! (id:60626)
RE/MAX Coast Mountains
79 Okanagan Avenue W
Penticton, British Columbia
Centrally located, 0.167 acre duplex zoned building lot in Penticton. Alley access in the back. Short walk to shopping, restaurants, schools and parks. Plans and renderings available. (id:60626)
Chamberlain Property Group
1604 989 Johnson St
Victoria, British Columbia
Elevate your lifestyle in this top-floor penthouse, a perfect blend of modern elegance and urban convenience. With over $170K in upgrades, it features soaring 14’6” ceilings, floor-to-ceiling glass, and an open floor plan that is flooded with natural light and flexibility for furnishing arrangements. Enjoy breathtaking northwest sunset views of downtown Victoria, Mount Baker, the Olympic Mountains, and Sooke Hills—ideal for both work and relaxation. Blending industrial and contemporary design, the grand room boasts painted, concrete, and Onyx marble walls complemented by light oak flooring throughout. A modern and luxurious aesthetic is elevated with golden oak finishes and custom light fixtures, adding warmth and sophistication. The sleek kitchen boasts stainless steel KitchenAid appliances, an induction cooktop, black marble countertops, and soft-close European hardware. The thoughtfully designed layout includes a primary bedroom on the main floor with a built-in cabinet and a Murphy bed, along with a loft-style secondary bedroom upstairs with a work area that can be easily converted into a media room. The four-piece bathroom features porcelain wall and floor tiles, creating a spa-like retreat, while an in-suite full-size washer and dryer adds everyday convenience. Located in the heart of the city, this penthouse offers unparalleled access to downtown Victoria, with restaurants, grocery stores, gyms, and bus stops just steps away. Commuters and cyclists will appreciate the easy access to two bike lanes, connecting to different parts of town for seamless travel. With a prime location, breathtaking views, and high-end finishes, this penthouse is the ultimate urban sanctuary for professionals who want to live, work, and play in style. Priced to sell and below the owner’s investment. Includes parking & storage. Option for turnkey purchase—ask about an assumable 2.29% mortgage. Owner may consider trades/VTB. (id:60626)
The Agency
712 Grange Road
Enderby, British Columbia
Escape to over 14 acres of unparalleled privacy, surrounded by nature’s tranquility. This expansive property features winding trails that invite exploration and adventure right from your doorstep. Bordering pristine crown land, it offers a rare sense of seclusion and untouched beauty. A powered shop provides space for hobbies, projects, or outdoor gear storage, while the property’s water source, fed by Ferguson Creek, adds to its self-sufficient appeal. Ideal for outdoor enthusiasts, this sanctuary is a haven for wildlife, offering endless opportunities to connect with nature. Despite its peaceful setting, the property is just 20 minutes from Salmon Arm and Enderby, striking the perfect balance between solitude and convenience. Nearby Gardom Lake offers opportunities for recreation, and the shop presents an ideal space to create your dream home. Embrace the serenity of rural living—make this breathtaking retreat your own. (id:60626)
Royal LePage Access Real Estate
101 - 121 Waterloo Avenue
Guelph, Ontario
Beautiful townhome in a great neighbourhood , just a short stroll from all that historic downtown Guelph has to offer! This attractive 2 storey town is very spacious and boasts a modern kitchen with cozy centre island, large dining room with sliders to private deck and a comfy living room with gas fireplace. Upstairs there are two large bedrooms both with ensuites and both with access to a private balcony overlooking trees and gardens, a perfect place to read a book or enjoy your morning coffee. The primary bedroom has a fully renovated luxurious 3 pc bath complete with heated floor and the guest bedroom is equally spacious and also accesses a 4pc bath. There is also a laundry room on this floor. The mechanical room on the lower level has plenty of space to store items like skis, golf clubs, etc. and there is also a separate storage locker. The secure underground parking is where your space is, a second parking space is available for a small fee. The private 15' x 10' deck is where you will host many a BBQ for family or friends. This condo is an intimate size at 10 units and the owners are very like minded, it is a great place to start out or start your next phase in life! (id:60626)
Royal LePage Royal City Realty
203 Maurer Drive
Hinton, Alberta
This 5 bedroom, split-level acreage home, with a 36’ x 46’ shop, sits on over 2 acres of fenced land right in town! Many updates have been done over the years including some flooring, windows & paint inside & out. The kitchen has brand-new, stainless-steel appliances & plenty of oak cabinets for storage. A functional wood fired cook stove, sits just off the kitchen & breakfast nook, providing turn of the century, rustic warmth & style. There is multi function space off the kitchen that can be used as a formal dining room or family entertaining. The master bedroom features attractive hardwood flooring & a convenient 2 pc ensuite. 2 additional bedrooms, a 4 piece bathroom & laundry with new washer & dryer complete the main level. The upper level offers a spacious living room that provides lots of natural light & access to the outside deck & patio area. 2 more bedrooms on the upper floor add extra space for the growing family. The lower level is partially finished with a large open area, utility room with high efficiency furnace & plenty of storage. Loads of parking for general vehicles & RV, an attached carport at the side of the house & a playground area for the kids are added bonuses for the family. The heated, insulated shop, with 12’ x 10’ garage door, has 220 wiring with 2 sub-panels, mezzanine, storage shelves & a 2pc bathroom. The property has option to be further sub-divided, subject to town review & approval. Situated within walking distance to all shopping, walking trails & Mary Reimer Park. (id:60626)
RE/MAX 2000 Realty
167 Dashwood Road
South Huron, Ontario
Welcome to this wonderfully updated family home at 167 Main St Dashwood where most of the heavy lifting has been done. Now, all you need to do is enjoy it! The well-laid out kitchen features a quartz countertop, a large island where there's plenty of room for food prep and ample room for guests to sit and watch the chef at work. Loads of cabinet space, lots of storage, some cabinets designed to display your keepsakes. Nice pendent lights, and undercabinet lighting. For a more formal meal, the dining area is off to the side. Enter the huge living room with natural gas fireplace, and where natural light dances off the hardwood flooring. The main floor bath is your own personal spa, with heated floor and heated towel rack. On the second level there are 3 generous sized bedrooms, a 2-pc powder room, and a cute little nook, perfect for reading your latest novel. The lower level is divided into 2 areas, laundry and utilities on one side, the other side a private room, and a 3-piece bath. 2 large decks outside, equally ideal for either sun or shade. Both decks look onto easy care gardens, a truly peaceful retreat. The front porch is where you can sit and watch the world go by. And now, for an enormous surprise, an incredible bonus space! A separate little building that is currently being used as an office. The spiral staircase leads to the second level, a perfect spot for your home business. Or turn this space into your Man Cave, your She-shed, or a guest suite, the possibilities are endless. The concrete drive has parking for 4 vehicles. The metal roof is approx. 6 years old, furnace 2024. This is a must-see property, you will be pleasantly pleased with what is available. (id:60626)
Royal LePage Heartland Realty
8 Hobble Lane
Quispamsis, New Brunswick
Modern One-Level Living in Sought-After Quispamsis Step into style with this magazine-worthy home, just 2 years old and perfectly nestled on a private, one-acre lot. Designed for effortless living, this one-level beauty sits on a slab foundation and offers a bright, open layout with thoughtful touches throughout. Featuring a stunning kitchen complete with a 7 foot island and three spacious bedrooms, including a stunning primary suite with a large walk-in closet and a luxurious 3/4 ensuite. The main bath is generous in size, and the convenience of a dedicated laundry room on the main floor adds to the home's functionality.The double car garage includes storage and an EV charger, making this home as practical as it is polished. Surrounded by nature and set back for privacy, yet close to all amenities its the best of both worlds. If youve been searching for a stylish, low-maintenance home in a premier location, this is the one. (id:60626)
Coldwell Banker Select Realty
5 - 1020 Central Park Drive
Brampton, Ontario
ACT FAST ! Amazing opportunity at an amazing price! " Stunning 3-bedrooms Condo Town House, 2-bedrooms in the basement with its own new kitchen and new washroom ideal for small or large family. In total 2.5 washrooms which allows everyone to enjoy their space while staying connected. Beautiful fenced backyard ideal for BBQ and family get togethers. Hardwood floors on the main level & Laminate flooring in bedrooms. Included S/S fridge, S/S stove, S/S dishwasher,S/S microwave. New Fridge and stove in basement kitchen. One reserved parking with commom guest parking. Amenities Include a private Park and Pool! Maintenance includes water and internet. Steps to Bus stop, walk to parks & schools. Great Location This won't last. (id:60626)
RE/MAX Gold Realty Inc.
51 Cimarron Trail
Okotoks, Alberta
OPEN HOUSE 27 JULY 2-4pm This lovely 3-bedroom, 2.5-bathroom detached house is situated in the family-friendly community of CIMARRON PARK offers easy access to parks, schools, and walking/biking trails. The vaulted entry way is bright and welcoming and as you enter into the open concept kitchen/living space, you will find a bright, updated, welcoming and functional kitchen with white cabinets, island, breakfast bar, pantry and newer appliances. Down the hall from the kitchen is the spacious mud room which is also the entry to the house from the garage. On the upper floor you’ll find a large bonus room with high vaulted ceilings and large windows allowing all the natural light to come in. Upstairs are three good-sized bedrooms, the master suite has a 4 piece private ensuite and a walk-in closet. The two additional bedrooms are great for children, guests, or even a home office, offering flexibility to meet your needs. Upper floor laundry. The un-developed basement is ready for you to personalize to your needs, plumbed in for a bathroom and large windows that would allow for future development. The backyard is ideal for summer barbecues backing to school yard it's a lovely place to relax and enjoy. It features a raised deck, a ground-level patio, and two sheds for additional storage. The community of Cimarron has many well-maintained parks, convenient access to schools, and extensive walking/biking trails just steps from your door. Whether you’re taking a leisurely stroll through the park, walking your children to school, or taking part in community events. Directions: (id:60626)
Diamond Realty & Associates Ltd.

