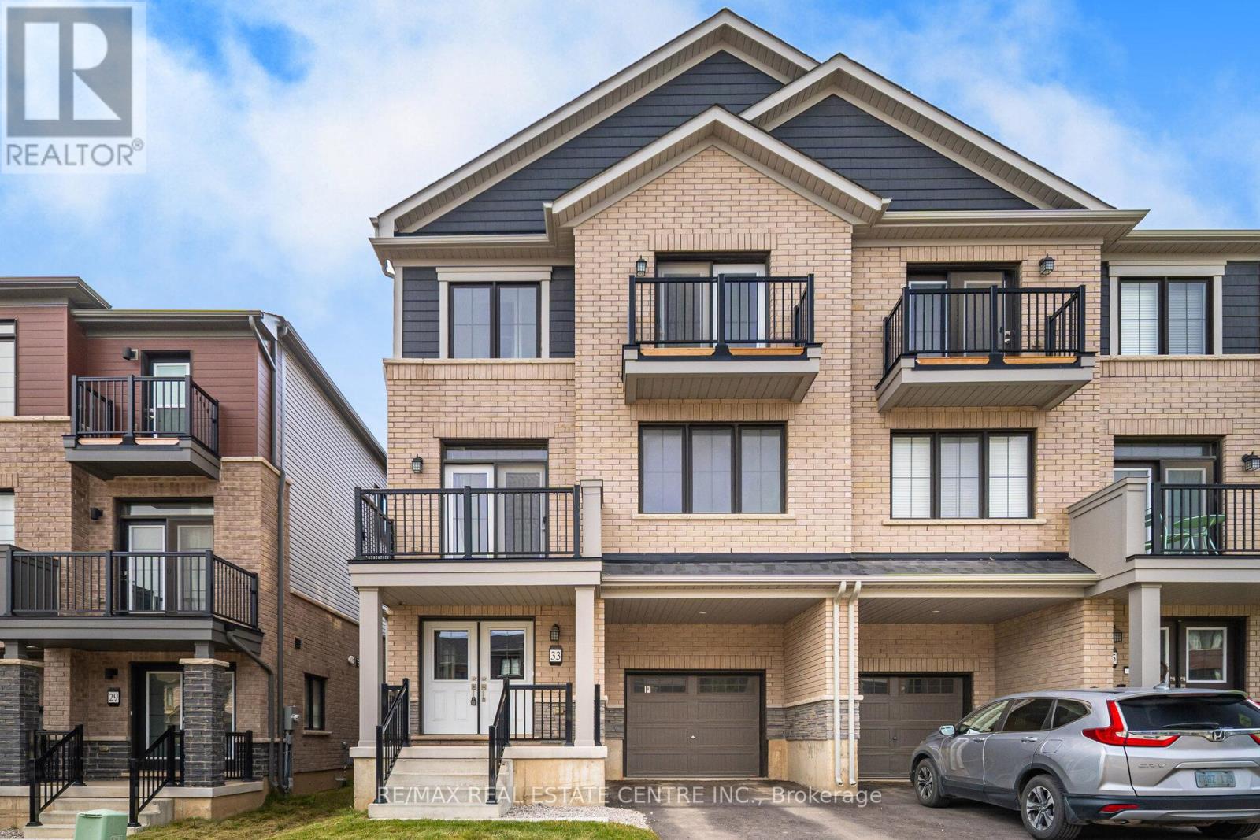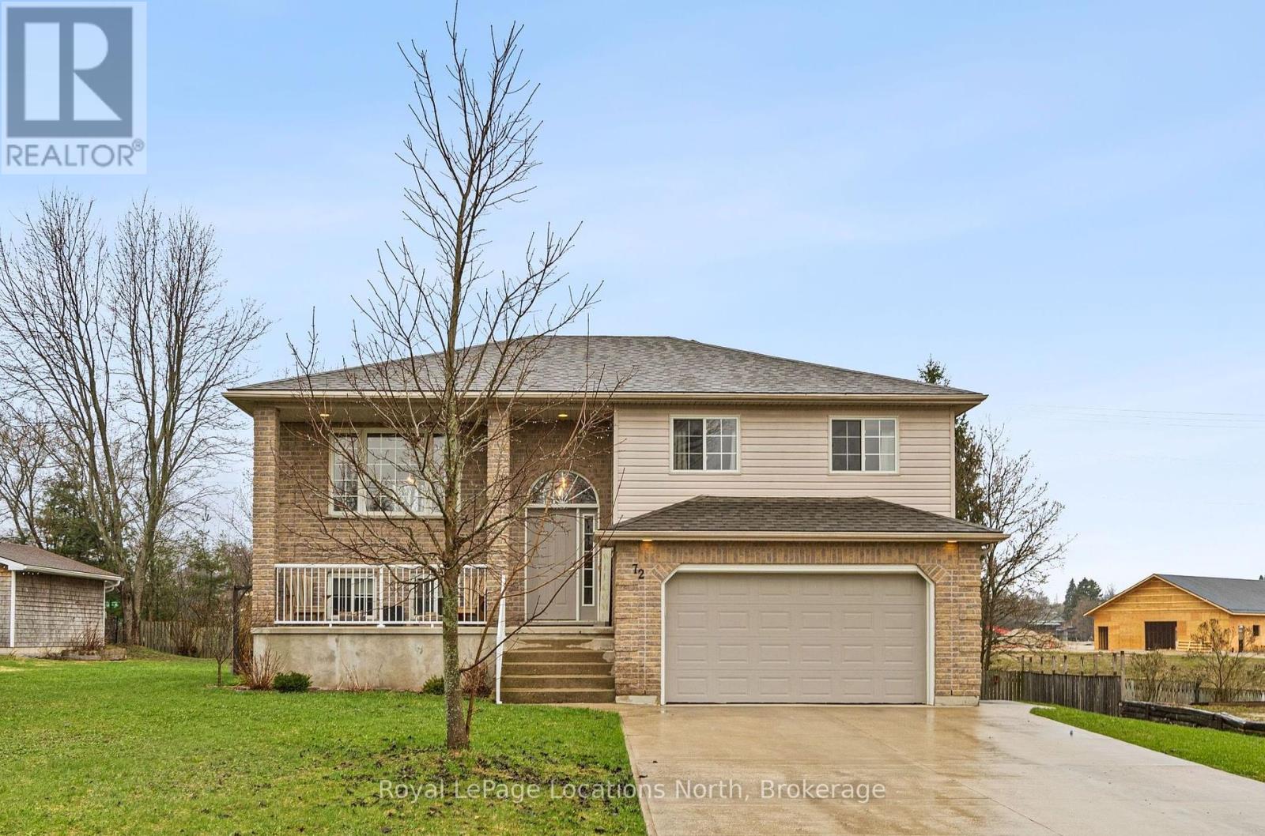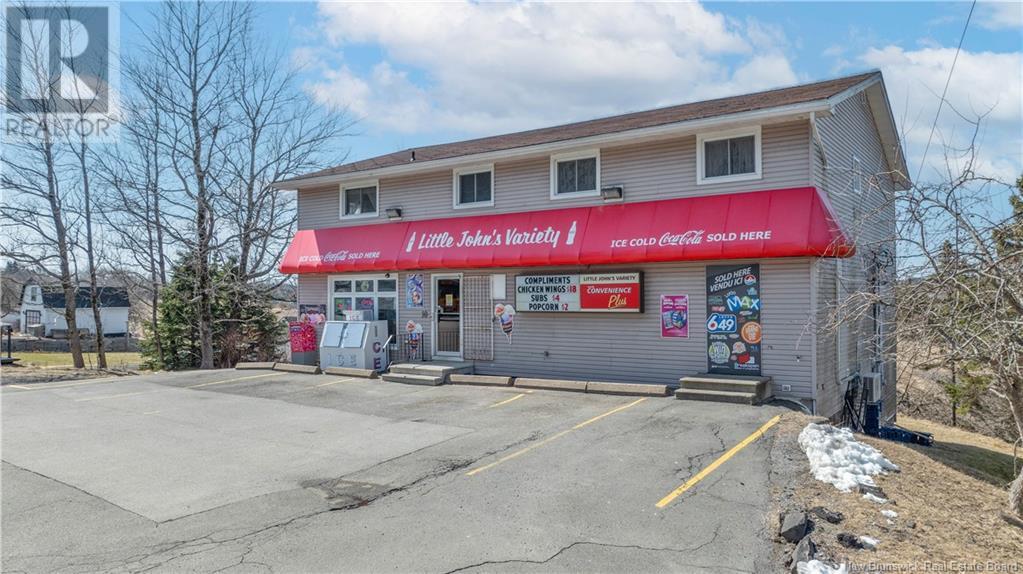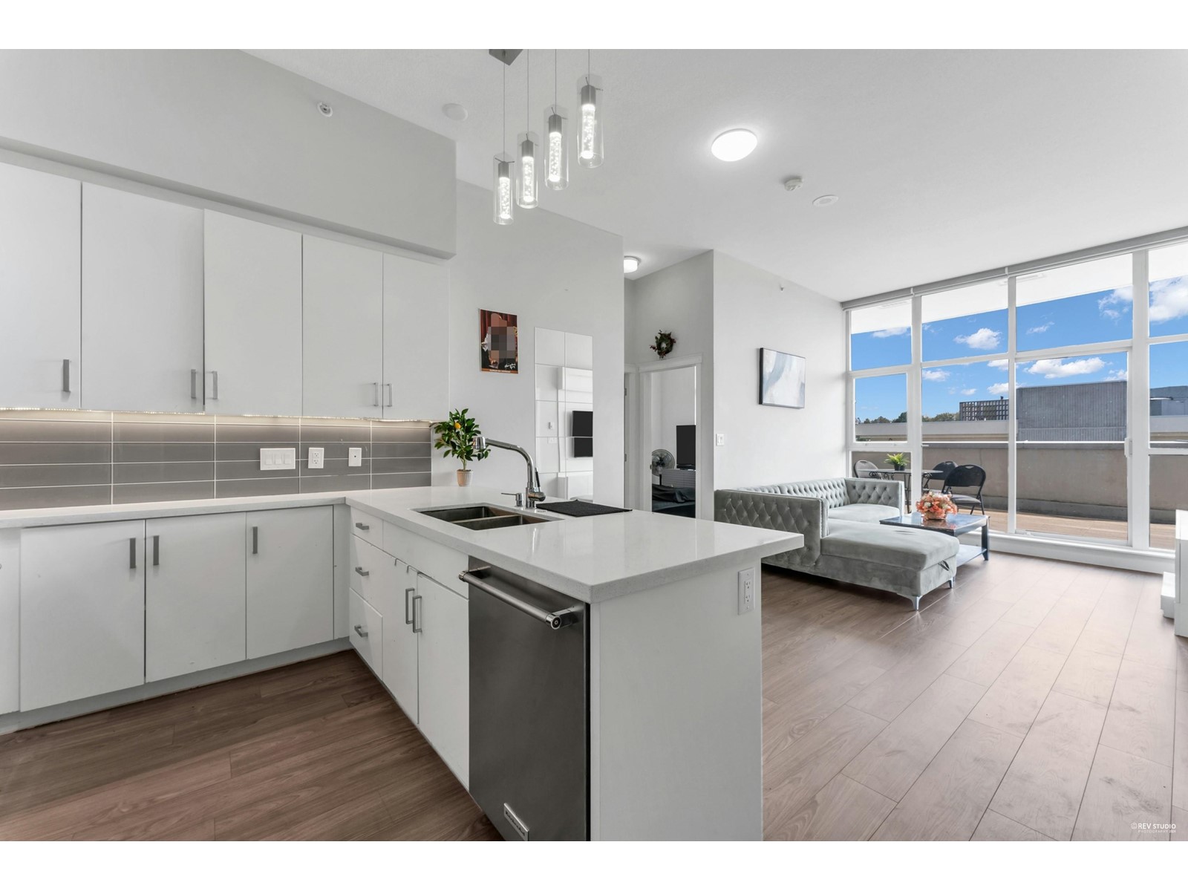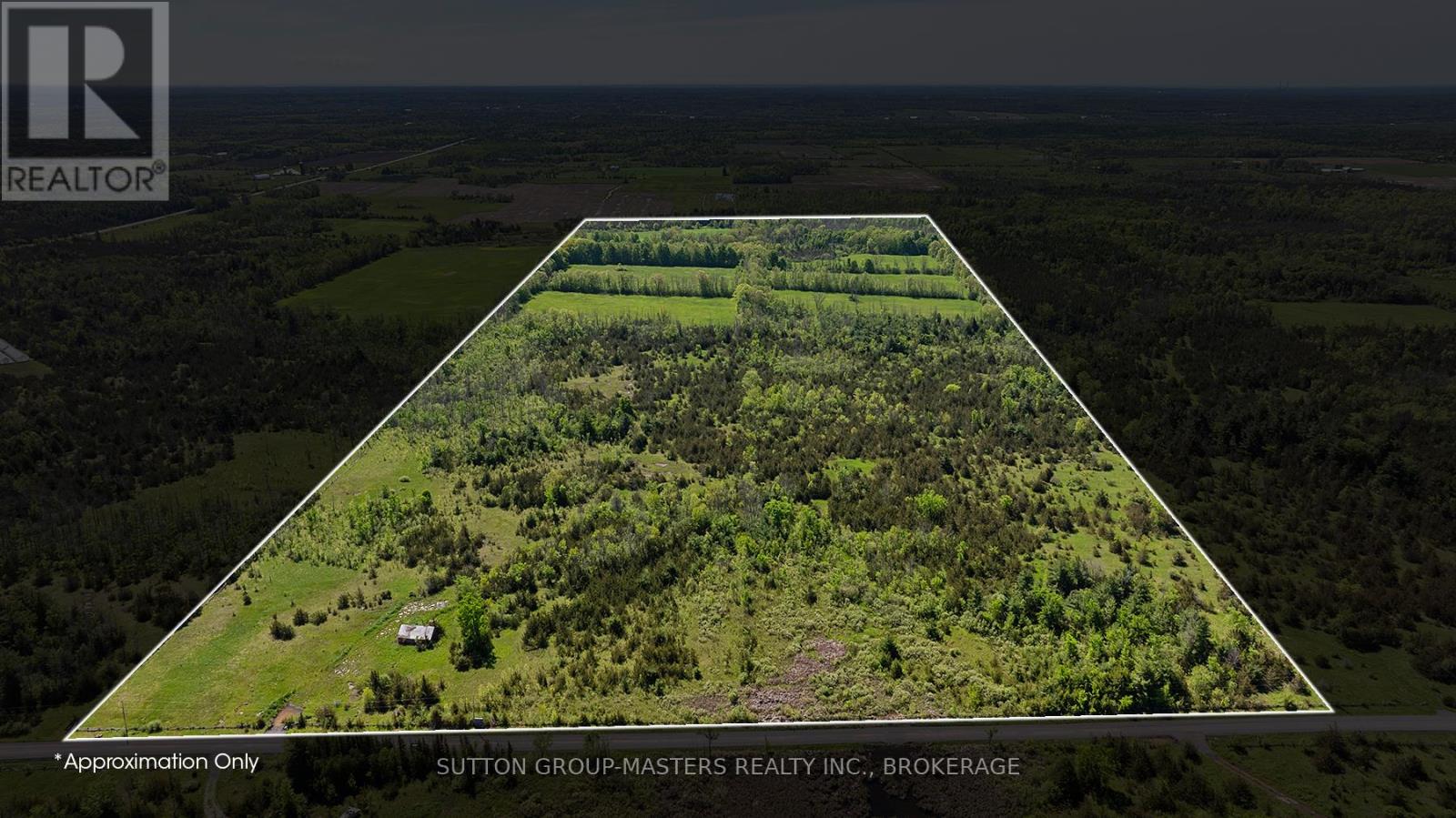315 - 676 Sheppard Avenue E
Toronto, Ontario
Low Rise Elegant Condo Boutique In The Heart Of North York At Bayview Village. All The Luxury Finishes By Master Builder Shane Baghai. Bus At Your Doorsteps, Walk To Subway, Minutes From 401, Close To The Hospital. Furniture Is In Mint Condition, Can Be Negotiated As Part Of The Sale. Rents easily. (id:60626)
Homelife Excelsior Realty Inc.
118 De L'Église Street Unit# 5
Edmundston, New Brunswick
The following 3 properties must be sold together, to a single buyer. The properties are in excellent condition and are located in downtown Edmundston. To start, 118, rue De LÉglise offers you a completely renovated 1 ½-storey brick house with 2 bedrooms and 1 ½ bathrooms. Large living room with wood stove, beautiful modern kitchen equipped with hardwood cabinets and large dining room. The floors are covered in hardwood, ceramic and floating. Heating and air conditioning are provided by electric baseboards and three heat pumps. On the same lot is a brick duplex with two apartments each including a bedroom as well as a double garage with a 2nd floor designed for storage. We also have 126, rue De LÉglise, this is a commercial lot for car parking in downtown Edmundston. Finally, 75 St-François Street is a brick commercial/residential property, comprising 1100 square feet of commercial space with a one and a half storey brick house including 2 bedrooms located above the commercial space. To appreciate its full value, call for a visit. (id:60626)
Riviera Real Estate Ltd
6 51112 Rge Rd 260
Rural Parkland County, Alberta
Opportunity to build your dream Country home with walkout basement on a 1.87 acre river valley lot, on the north shore of the North Saskatchewan river. Secluded yet very close to city of Edmonton. Only 18 minutes drive to Windermere; easy access to Anthony Henday, about 11 mins. Close to Blackhawk and Petroleum Golf and Country Club. Utilities, Gas and Electricity are available at the property line. Please check it out. (id:60626)
RE/MAX Excellence
33 Granville Crescent
Haldimand, Ontario
Introducing this stunning and bright 1730 sq. ft. 3-storey townhouse, meticulously designed to offer comfortable living with a touch of elegance.Upon entry, a welcoming foyer leads you to a versatile flex space and a convenient laundry area, perfect for modern living.The heart of the home unfolds on the bright and open-concept spacious second floor, featuring neutral hardwood floors throughout. This level seamlessly incorporates an eat-in kitchen with a central island, a separate dining area, and a spacious family room. Sliding doors provide direct access to a private balcony, ideal for enjoying your morning coffee or evening relaxation.A beautiful natural oak staircase ascends to the third level, where you'll find three spacious bedrooms. The principal room is a true retreat, boasting a walk-in closet, a luxurious ensuite bathroom, and its own private balcony access. Two additional decent-sized bedrooms offer comfortable and versatile spaces, ensuring ample room for family or guests. The area offers plenty of opportunities for outdoor recreation, including parks, trails, and river access for leisure activities closetoGrand River. (id:60626)
RE/MAX Real Estate Centre Inc.
35 - 165 East Beaver Creek Road
Richmond Hill, Ontario
Rare opportunity to own a versatile commercial unit with immediate rental income, in the sought-after East Beaver Creek Business Park, Richmond Hill. Approximately 804 sq. ft. plus a 300 sq. ft. mezzanine for storage or office use. Ideal for various business opportunities, this well-maintained building features a low maintenance fee and Lots of parking space. ***Note: The unit currently has a tenant with a 3-year lease***. Currently operating as a pottery painting studio, serving a diverse clientele, including birthday parties, corporate team-building events, school activities, private events, and club memberships. Offer various arts & crafts, pottery, and painting services. ***Note: The unit provides immediate Rental Income.*** (id:60626)
Homelife Broadway Realty Inc.
558 Mccauley Lake Road
South Algonquin, Ontario
*Experience Year-Round Paradise at McCauley Lake!* Discover your dream retreat in this 3-bedroom, 3-bathroom lakeside home, recently renovated to perfection. Embrace the beauty of nature with breathtaking waterfront views, where you can enjoy fishing, boating and swimming in crystal-clear waters. This home has a covered wrap-around deck and a screened-in porch. Large windows in every room, the home is flooded with natural light. Spacious kitchen, living & rec rooms are perfect for family gatherings. Over 2500 sq ft of finished living space, includes a fully finished basement with potential in-law suite with walk-out, space for everyone. Outdoor lovers will enjoy ATV/snowmobile trails right from the backyard direct to crown land and Algonquin Park. Two detached double-car garages for your outdoor toys, a bunkhouse for guests & storage shed. Relax by the firepit, perfect for summer nights under the stars. Enjoy a lifestyle of adventure and tranquility! 30 minutes to amenities and healthcare. (id:60626)
RE/MAX West Realty Inc.
72 Jane Street
Chatsworth, Ontario
Nestled at the end of a quiet cul-de-sac in Chatsworth, this beautifully maintained 3-bedroom, 2-bath raised bungalow offers a serene lifestyle just minutes from Owen Sound, scenic trails, and everyday conveniences. Thoughtfully updated and tastefully appointed, the home exudes warmth and timeless charm.The main floor features a bright and airy living room with eastern views, an inviting kitchen with a casual breakfast counter, and a dining area that opens to a private deck perfect for al fresco dining with a built-in gas line for effortless entertaining. Overlooking the backyard, the deck leads down to a newly poured concrete patio, and a peaceful, tree-lined yard complete with a garden shed.The spacious primary suite offers dual closets and ensuite privileges to a luxurious 4-piece bath with a soaker tub and separate shower. A second bedroom completes the main level. Downstairs, the walkout lower level features a cozy family room anchored by a gas fireplace, a third bedroom, full bath, laundry room, and interior access to the garage.With new appliances and roof (2020), new patio doors and deck (2021), and custom window coverings included, every detail has been carefully considered. Gas forced-air heating and a rented hot water tank add.A perfect blend of quiet sophisticated, relaxed town and country living..SCHEDULE B TO ACCOMPANY ALL OFFERS. (id:60626)
Royal LePage Locations North
10 John T Mcmillan Avenue
Saint John, New Brunswick
Established Convenience Store with Income-Generating Apartments in Prime Location! Presenting a unique investment opportunity: a long-standing convenience store accompanied by two spacious residential apartments, strategically located on the east side. The main level features the well-established store, serving a loyal customer base and offering significant potential for business growth. Above the store lies a HUGE four-bedroom, two-bathroom apartment with expansive living spaces and picturesque viewsideal for owner occupancy or rental income. The lower level houses a versatile one-bedroom apartment with a large bathroom and two bonus rooms, currently utilized as an additional bedroom and an office or extra storage space. Both units have their own laundry. This property offers multiple income streams and the opportunity to expand the convenience store's offerings or optimize the residential units to maximize rental income. Its desirable location ensures a steady flow of customers and appeals to tenants seeking convenient access to local amenities. Whether you're an investor seeking a diversified portfolio or an entrepreneur looking to operate a business with on-site living accommodations, this property caters to a variety of objectives. (id:60626)
Coldwell Banker Select Realty
Lot 20 Highland Rd
Nanoose Bay, British Columbia
This spectacular ocean view, 0.62 square foot lot, is located in the Fairwinds community of Nanoose Bay. It is fully serviced with water, sewer & power. Ready to be cleared to maintain privacy or open up the unobstructed views, there are endless options of how to create your custom dream home here. This lot sets up well for a level entry home with multiple stories or a rancher for single level living. You will find access from both Highland Road at the of top cul-de-sac or below on Dolphin Drive which lends itself well to a shop or additional parking for all your toys. You will enjoy tremendous sunrises, spectacular coastal mountain & ocean views & the city lights in the distance. The location is within close proximity of award-winning golf, private wellness club, walking & hiking trails and the Schooner Cove marina. This is truly one of the last, close-up ocean view lots left from the original Fairwinds development and is a MUST SEE!! (id:60626)
Exp Realty (Na)
225 Spruce Street S
Timmins, Ontario
Calling all commercial building buyers who are looking for creative financing options, Vendor will work with you! Unique building centrally located and just under 14,000 square feet of total space. Was previously a wholesale food distributer warehouse and has been used as a gym for many years as well. There is a hidden tall garage door behind the front facade and 12 to 18 foot ceilings with 3 phase 400 amp power and two furnaces and HVAC units. There is parking in front of building on Spruce Street S and additional parking in back of building off of Pine Street S. MPAC CODE 530, sq ft 13,797, heat/hydro paid by tenant, No rentals, Postal Code P4N 2MB PIN 654041972 (id:60626)
Revel Realty Inc.
301 11967 80 Avenue
Delta, British Columbia
Welcome to Delta Rise! This rarely available condo on LEVEL 3(same level as 7000sqft of amenities) has a 500 sqft patio deck, 10ft height ceiling, brand new vinyl floor, floor-to-ceiling windows, a gourmet kitchen, quartz countertop, and spacious 2bed 2 bath. Location! Location! Location! steps away from Real Canadian Superstore, Transit, Parks, Restaurants, daycare & recreation. Concierge entrance to the building, the unit has 1 parking spot and a super convenient storage locker, Gym, Party room, Media room, raised garden beds, a barbecue area with fire pit, and much more. Don't miss out on this incredible opportunity! (id:60626)
Real Broker B.c. Ltd.
B-2 Hunt Road
Stone Mills, Ontario
Welcome to a rare opportunity to own an expansive 88.48-acre parcel, the perfect canvas to bring your custom estate vision to life. Whether you're dreaming of a charming country home, a spacious garage, barns, or other outbuildings, there's room here for it all. The land is ready for hay, crops, and hobby farming with five cleared fields of rich, deep soil. A small barn offers immediate storage, and a drilled well producing 15GPM ensures a reliable water source for your home, garden, or livestock. For the outdoor enthusiast, the forested sections invite exploration with space for walking, riding, ATV trails, hunting, or even sustainably harvesting your own firewood. Just steps from a well-known riding facility, an ideal spot to enroll the kids in equestrian programs. Enjoy the peace of country living with the convenience of being just a 10-minute drive to Hwy401, centrally located between Kingston and Napanee. High-speed internet is available, making remote work or streaming a breeze. HST applies. Flexible terms available. But don't wait, this is the last parcel left! (id:60626)
Sutton Group-Masters Realty Inc.




