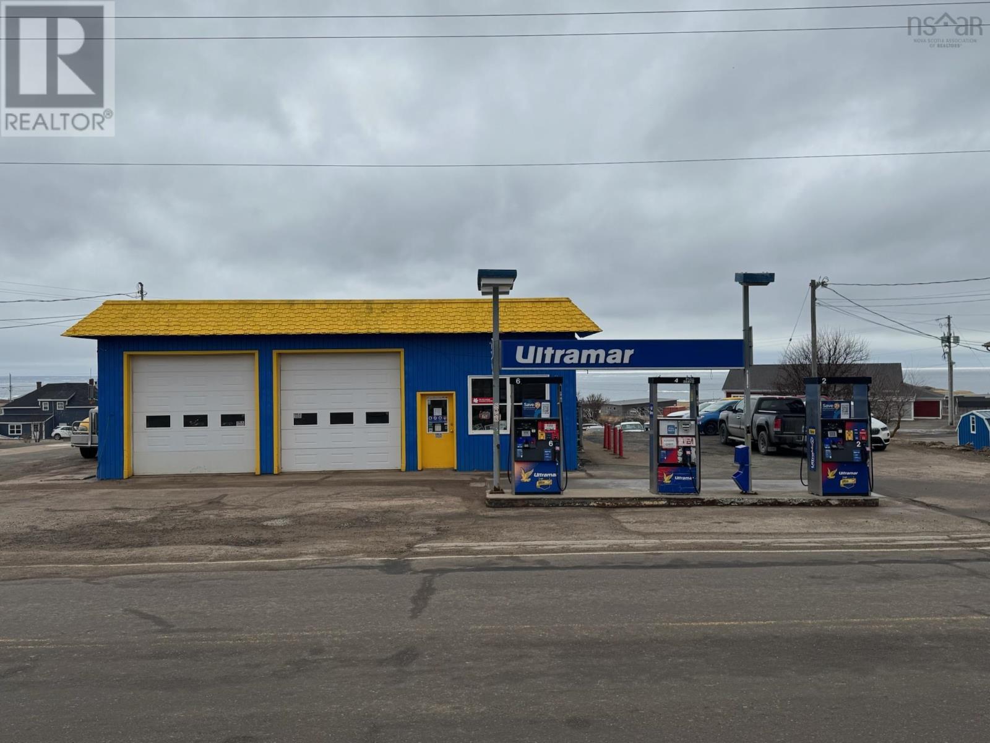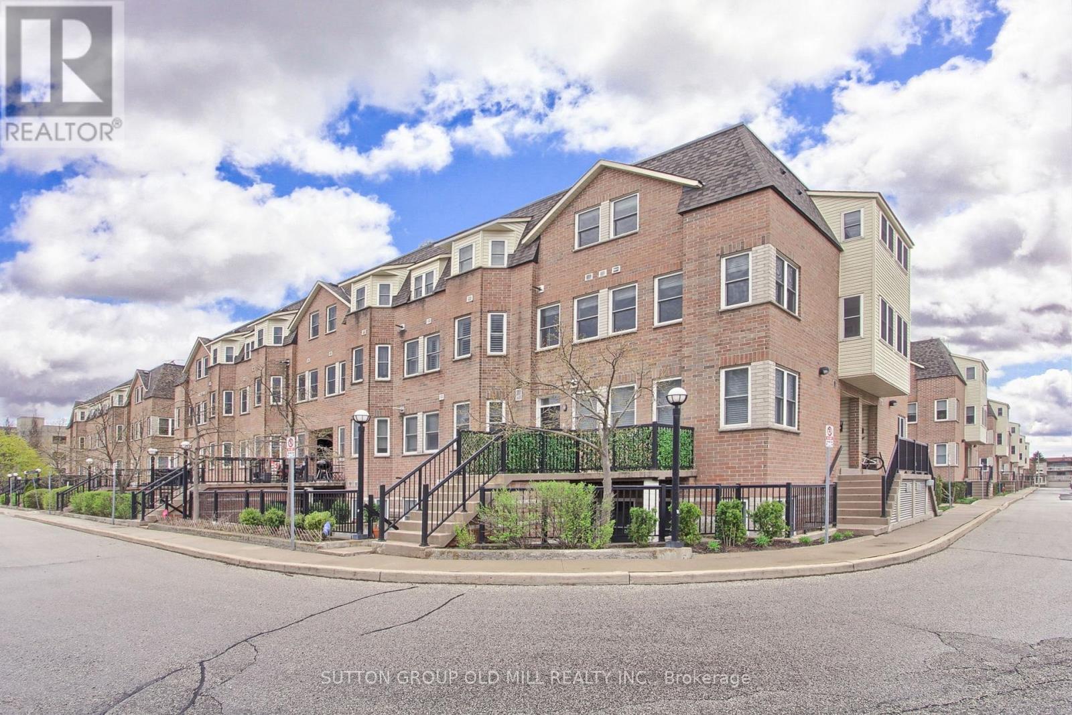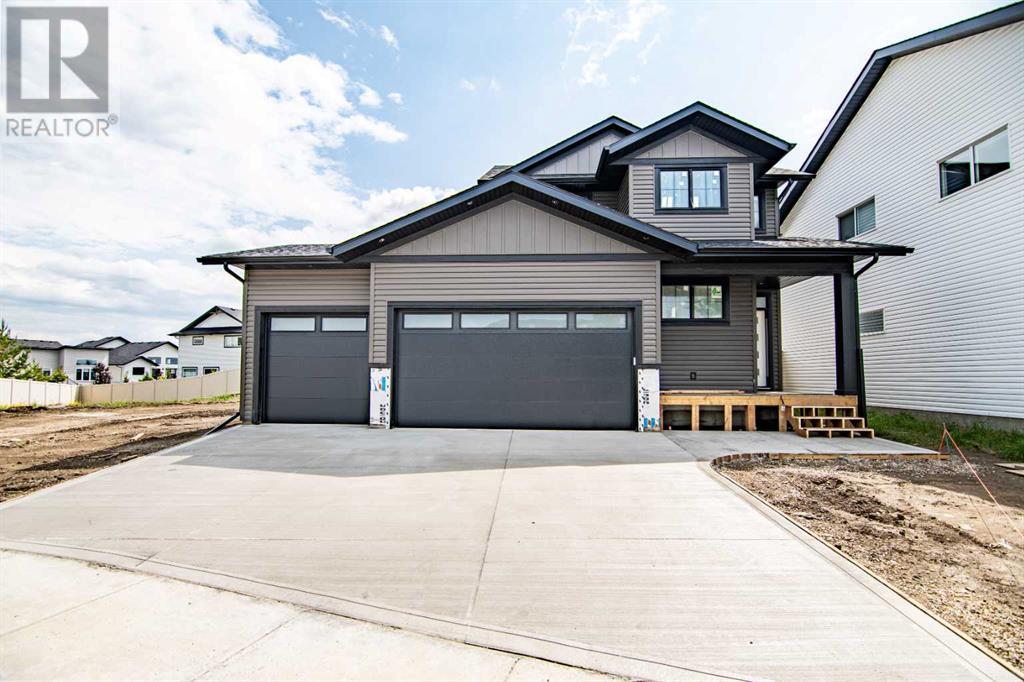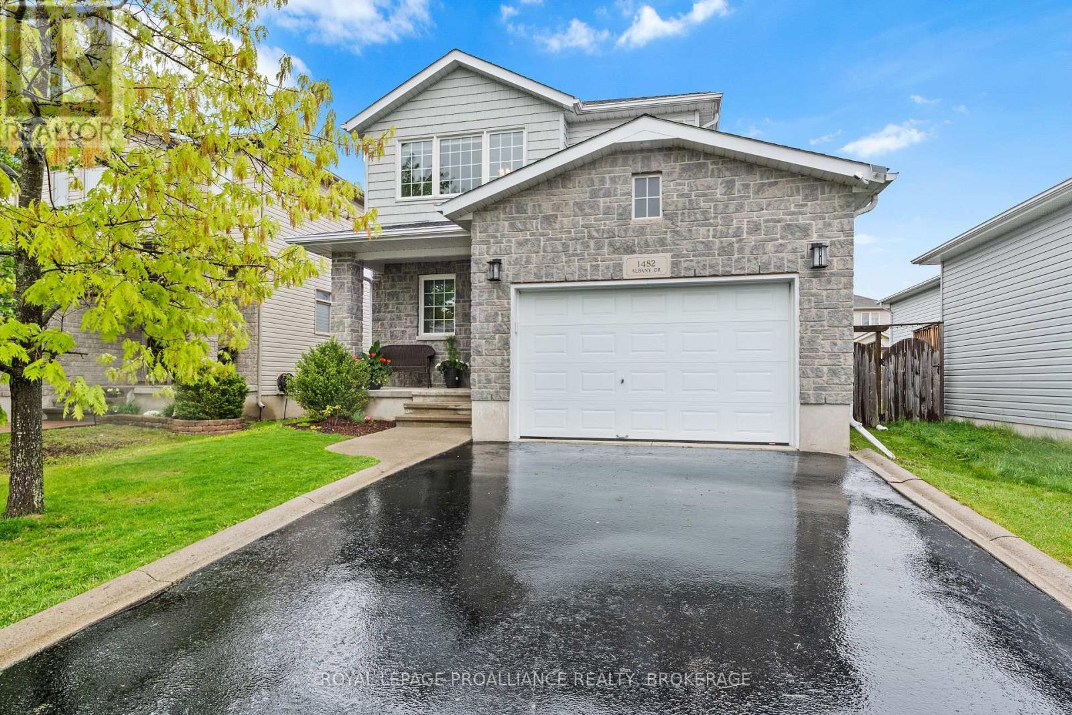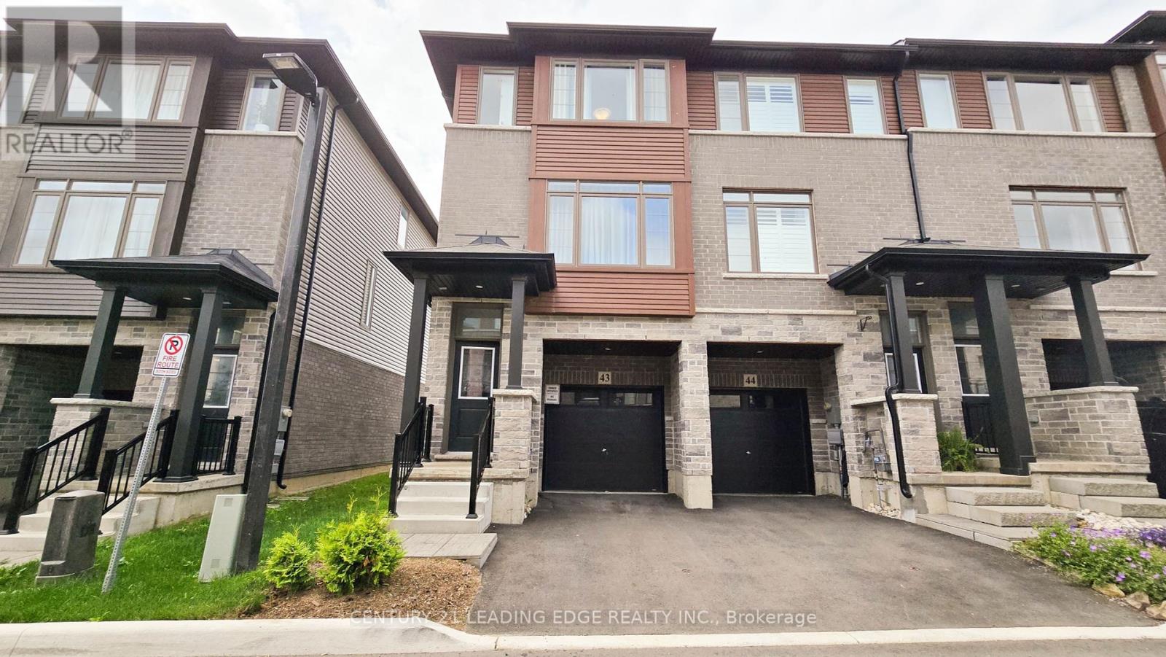15885 Central Avenue
Inverness, Nova Scotia
Located on Central Avenue in the heart of Inverness, this thriving commercial property offers an incredible business opportunity. Sitting on approximately ¾ of an acre, the property includes a large lot in the back, perfect for expansion or additional business ventures. Currently operating under Ultramar, the site features six gas pumps and two diesel pumps, catering to both locals and the steady flow of tourists drawn to the area. The 60 x 40 garage boasts two large double bays with deep interiors, ideal for servicing vehicles or repurposing for other commercial needs. The 10-foot-high doors accommodate a variety of uses. Inverness is a bustling and rapidly growing town, home to new businesses, an energetic community, and a strong tourism industry. And with Cabot Golf Course quite literally in the backyard, this location is unbeatable. Whether youre looking to take over an established operation or transform the space into something new, this property is ready for an entrepreneur willing to get their hands dirty. Dont miss this rare opportunity to own a high-visibility, high-traffic commercial space in one of Nova Scotias most sought-after locations! (id:60626)
Keller Williams Select Realty(Sydney
280 Westridge Rd Nw
Edmonton, Alberta
LOVELY 3 BDRM 1 1/2 STORY IN WESTRIDGE. Walk right in to a large Foyer, and large Living room, country style kitchen WITH LOTS OF CUPBOARDS. Open Family WITH SLIDING DOORS TO LARGE DECK(COVERED). Upstairs you have the main bedroom with ensuite and 2 bedrooms. Basement is unfinished awaiting your final touches. Convenient location, must see! (id:60626)
B.l.m. Realty
167 - 760 Lawrence Avenue W
Toronto, Ontario
Welcome to this bright and spacious 1,050 sq ft 2 bedroom + den plus 315 sr ft rooftop terrace unit. A fantastic and highly desirable location with a less then 10 minute walk away to Lawrence West Subway Station. Close to York University. Easy access to transit: Allen Road and highways 401, 400, and 404. Shopping at the Yorkdale Mall and the Lawrence Allen Centre, featuring Shoppers Drug Mart, Fortino's, Tim Hortons, PetSmart and more. This home is located with 4 parks and 9 recreation facilities within a 20 minute walk. The unit has good size principal rooms, is an inviting and functional space ideal for those downsizing or young professionals and also offers an kitchen with newer stainless steel fridge and stove and lots of cupboard and countertop space. Unit equipped with 2 full bathrooms plus a powder rom. The primary bedroom has 4-piece bathroom. Additional living space features the separate den that can fit many other needs/uses: maybe an ideal guest room, kid's play area, sitting, games, hobby, library room or a 3d bedroom!!! A spacious dining room off of the kitchen. Freshly painted throughout. The complex is very quiet and well-maintained. (id:60626)
Sutton Group Old Mill Realty Inc.
56 10325 Lakeshore Rd
Port Alberni, British Columbia
Step into comfortable living just steps from Sproat Lake, voted BC’s best lake in 2023. This spacious double-wide manufactured home offers 2 bedrooms, 2.5 bathrooms, and accessibility features, including wide doorways, raised toilets, and an accessible shower in the primary suite. The living space is anchored by a propane fireplace, and the kitchen includes stainless steel appliances and plenty of storage. Step outside to a covered patio with a private hot tub, surrounded by recently fenced sides for added privacy. Parking & storage are plentiful with a double garage equipped with compressor and welding plugs, a large carport, and a driveway that fits 6-8 vehicles. The property also features an inground irrigation system and four outdoor faucets. Residents enjoy private beach access with picnic tables, a wharf, and the opportunity for a boat slip upon availability. Don’t miss out - schedule a showing today! Measurements are approximate and should be verified if important. (id:60626)
RE/MAX Mid-Island Realty
39 Eaton Crescent
Red Deer, Alberta
Beautiful New Build with a TRIPLE ATTACHED garage by Bella Rosa Developments Ltd. estimated completion end of July! This gorgeous property will showcase oak vinyl plank which will run all throughout the main floor. The open concept main level features a gorgeous kitchen with upgraded stainless steel appliances (water line to fridge), full tile backsplash, quartz counters, a pantry and full tile backsplash. Off of the dining room you can access the 10x12 South facing deck with a gas line. The yard will be fully fenced & landscaped. Off the garage there will be a bench and hooks. Upstairs is a great layout with 3 bedrooms including the primary suite with a walk-in closet and ensuite with a double vanity and large shower. Two additional bedrooms great for young kids, a beautiful 4pc bathroom with quartz counters and the laundry room complete the upper floor. The undeveloped basement awaits your finishes. The 23x29 attached garage has R/I heat. Located in a great spot with a nice size yard this new build is loaded with value! (id:60626)
Century 21 Maximum
508 517 Fisgard St
Victoria, British Columbia
Step into the Heart of Historic Downtown Living! Welcome to this charming 2-bedroom, 2-bathroom + den urban flat, perched on the top floor in the centre of vibrant Chinatown. With breathtaking, unobstructed city views from your private balcony, you’ll enjoy a front-row seat to the action. This pet-friendly building even welcomes your furry friends, including larger pets—because they deserve a home this great, too! Convenience is key with secure off street parking and a storage locker included. Just outside your door, the dynamic Theatre Alley and Fan Tan Alley await, offering a mix of unique shops and local flavor to explore. Dining options? You’re spoiled for choice, from laid-back cafes to award-winning restaurants, all within easy walking distance. For outdoor lovers, the area is a paradise. From water activities to bike paths and the scenic sea wall, there’s no shortage of ways to soak in the beauty of the surroundings. Plus, with a walk score of 99 and a bike score of 91, this spot offers the best of downtown living—convenient, connected, and full of life! (id:60626)
The Agency
2507 15a Street Sw
Calgary, Alberta
This charming 4-bedroom (plus den) bungalow sits on a very quiet one-way street and offers so many possibilities. The home features arched doorways, plenty of natural sunlight, and has hardwood flooring throughout first level. Main floor boasts inviting living room with decorative fireplace, open dining room and large kitchen. Recently refinished shower surround and new flooring in kitchen. Finished basement with separate entrance includes laminate and carpet, open concept kitchen and living room, master bedroom with large window that is on ground level and lets in lots of light. This level also has plenty of storage space, laundry, two bedrooms and a 4-piece bath. Large back deck and green space with a view that looks westward over a valley. (id:60626)
Comfree
1482 Albany Drive
Kingston, Ontario
A great family home in a sought after neighbourhood in a great school district. Open concept main floor featuring newer laminate flooring throughout, a generous front foyer with a convenient powder room. Patio door to the deck and fenced backyard. Direct garage entry. Upper level offers a very generous master with 4 piece bath & walk-in closet. Two secondary bedrooms & a 4 piece bath. Carpet throughout the upper level and staircase. Basement is fully finished except for mechanical area. Rough-in for a shower in the combined bathroom/laundry room. (id:60626)
Royal LePage Proalliance Realty
43 - 5000 Connor Drive
Lincoln, Ontario
Welcome To This Stunning 3 Story End Unit Townhouse Built By Losani Homes! With 3 Bedrooms And 3 Bathrooms, This Home Is Perfect For Families Or Professionals Looking For Spacious And Modern Living. The Kitchen Boasts Beautiful Granite Countertops, Perfect For Cooking And Entertaining Guests. Hardwood Floors Give A Warm And Inviting Feeling Throughout The Home. Large Windows Bring In Natural Light And Provide A Bright And Airy Atmosphere. Don't Miss Out On This Incredible Opportunity To Own A Beautiful Townhouse In A Desirable Location! QEW. 30 mins to the US border & 45 minutes to the GTA. (id:60626)
Century 21 Leading Edge Realty Inc.
996002 Mulmur/tosorontio Road E
Mulmur, Ontario
One of the only corner lots, cornering on 4 affluent townships Mulmur, Mono, Adjala and Tosorontio, zoned for both commercial and residential use in all of Dufferin and Simcoe County. Located in Rosemont, in the township of Mulmur, it presents a picturesque countryside setting with rolling hills and scenic landscapes. Conveniently situated near Alliston, which is slated for a $15 billion (Honda) expansion and just north of newly proposed highway 413, Mansfield Ski Club, Orangeville, Hockley Valley, and Creemore Hills. Approximately 1 hour from the Greater Toronto Area (GTA), it provides prime highway 89 corner lot exposure for numerous business prospects while offering the convenience of working from home. Walk view property anytime with or without a realtor or an appointment. (id:60626)
Real Estate Homeward
50 Fowlow Drive
Stephenville, Newfoundland & Labrador
"This stunning executive house is now available for sale! The open concept layout features 12-foot ceilings on the main floor, creating a spacious and airy atmosphere. The grandeur continues with a two-story 22 feet foyer, featuring a solid wood staircase . The main level showcases a den/office room, formal living/dining space, and a cozy family room complete with a fireplace. Flowing seamlessly, the dining area leads to a modern kitchen adorned with stainless steel appliances and ample counter space. Sliding glass doors open to a spacious deck overlooking the fully fenced backyard and ocean, perfect for summer barbecues and outdoor entertainment. There are 4 bedrooms in total, with the master bedroom boasting a fireplace, luxurious ensuite bathroom, and his-and-her walk-in closets. The other bedrooms have barn and cathedral ceilings, adding to their charm. Experience ultimate comfort with three heating sources consisting of in-floor heating, an electric wall mount blow heater, and two fireplaces. The HRV system further optimises the atmosphere in every room. Hardwood floors are in all bedrooms, the living room, and dining room, while ceramic tiles cover all other areas of the home The finished basement presents a large open recreation space, home gym, family room, storage room, and a bathroom. A concrete 4-car driveway leads to a double car garage equipped with an automatic door opener. With new exterior shingles and a deck (2022), this home ensures excellent condition and visual appeal. Located in a friendly neighbourhood, this executive home is close to parks, hospital, schools, airport, and ski-doo trails. Don't miss your chance to make this stunning property your new home!" (id:60626)
RE/MAX Realty Professionals Ltd. - Stephenville
3404 Brow Of Mountain Road
West Black Rock, Nova Scotia
Welcome to this 2 storey home built in 2007 by the present owners. Built on slab offering 1925 sqft of finished living space featuring on main: Kitchen with ample cabinets; dining room; living room with wood insert in the fieplace with steel liner in the chimney; mudroom/laundry/utility room; den/office and a 2pc powder room. Upstairs features large primary bedroom with walkin closet and 3pc ensuite; 2 other good sized bedrooms and a 4pc main bath. Cushion flooring in kitchen, dining room, mudroom and bathrooms and laminate flooring in remainder. Home has good systems with 200 Amp. electrical service, a drilled well and an approved raised bed septic system in rear of house. The detached 32 x 40 garage/workshop is wood constructions with steel roof and steel siding; has 10' walls, dirt floor; partially insulated and has water and is wired. A 21' above ground pool on the West side. Sitting on 25 acres the property has a private country sitting with a great hobby farm potential! (id:60626)
Royal LePage Atlantic (New Minas)

