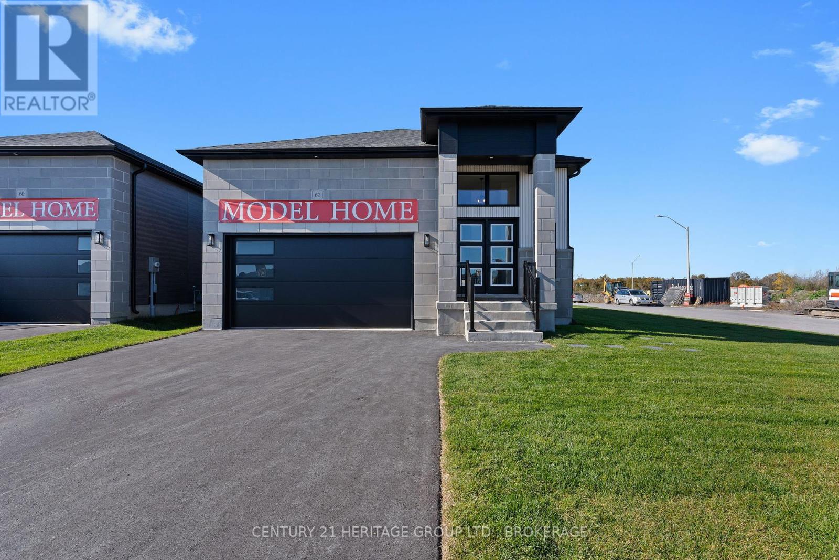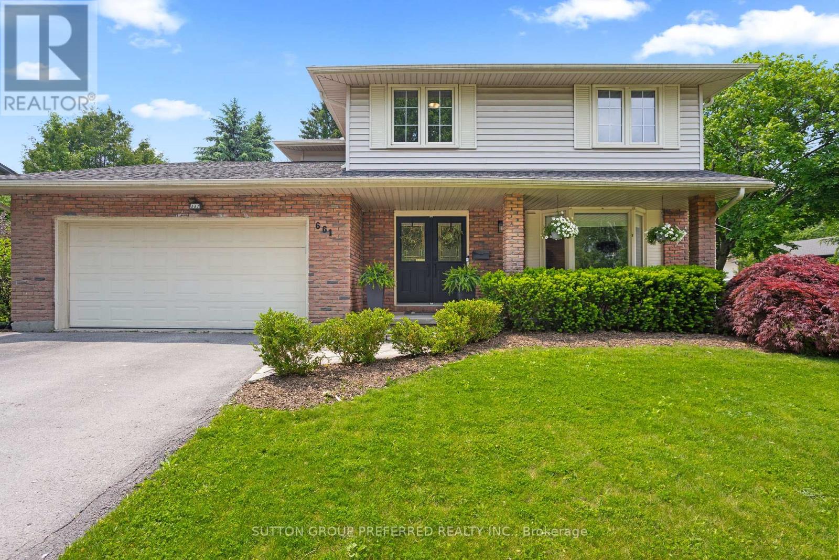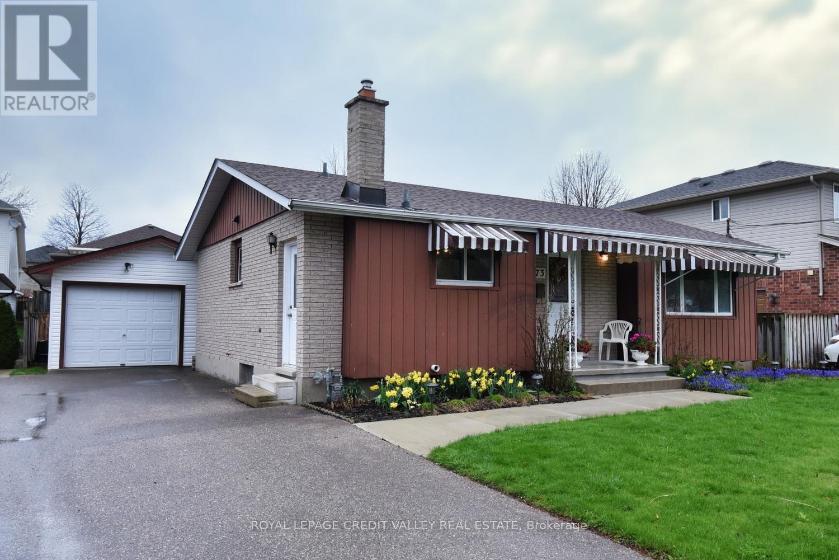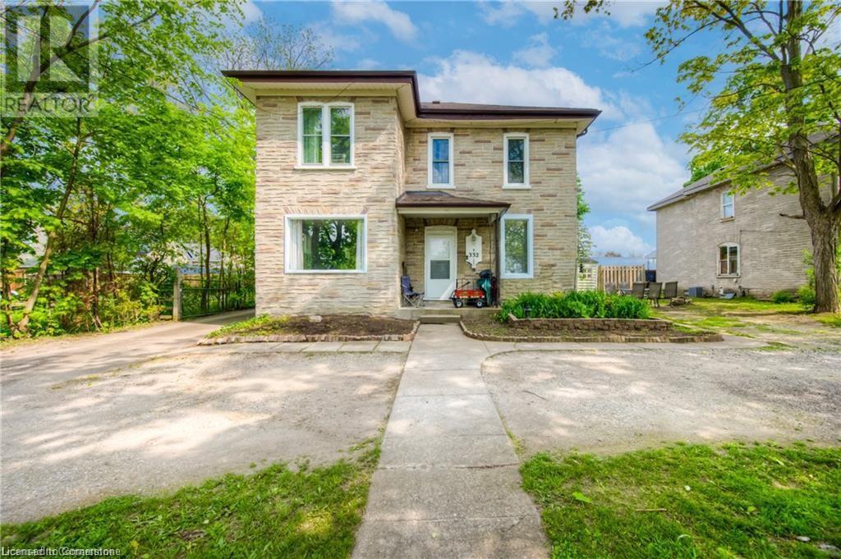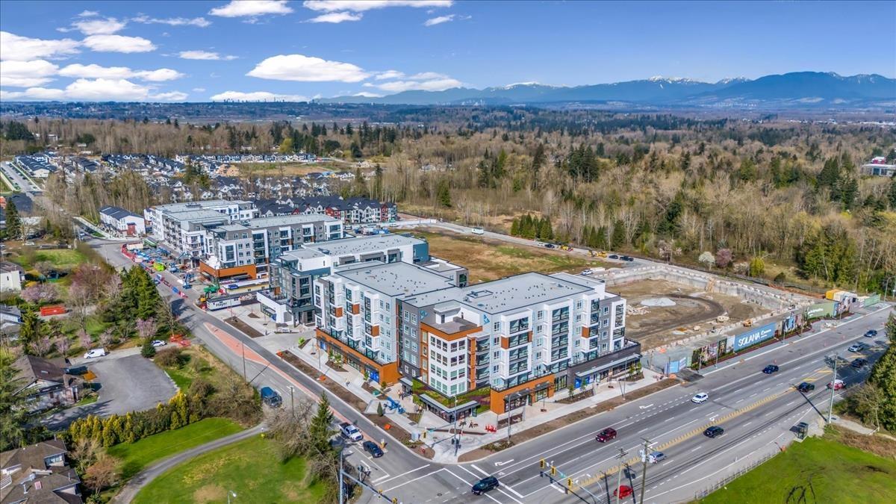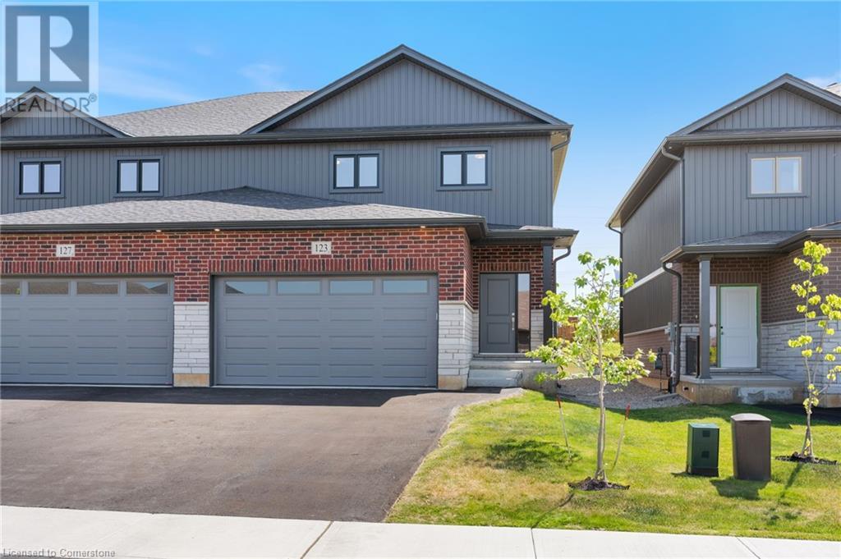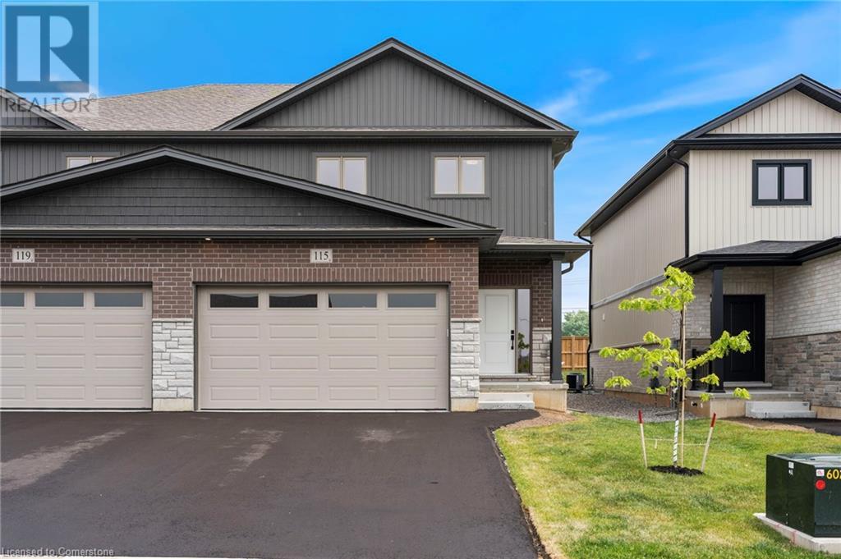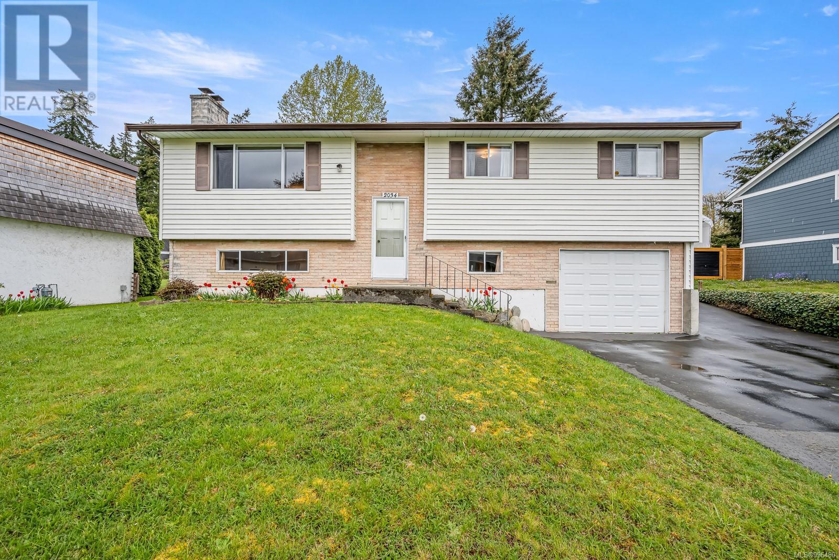21 6577 Southdowne Place, Sardis South
Chilliwack, British Columbia
Welcome to this spacious and beautifully updated 2,292 sq ft townhome located in the heart of Sardis! This 3-bed, 3-bath END unit features a bright and open layout with fresh NEW FLOORING and PAINT on the main and upper levels, creating a modern and inviting atmosphere throughout. Large Unfinished basement awaiting your ideas! Enjoy the comfort and efficiency of a BRAND NEW FURNACE/DUCTS. The large primary bedroom is a true retreat, complete with a walk-in closet and a private ensuite featuring a relaxing soaker tub. With ample living space and thoughtful updates, this home is move-in ready and ideal for families or those who love to entertain. Nestled in a quiet, sought-after Sardis neighborhood, you're just a short walk to shops, restaurants, schools & parks. (id:60626)
Century 21 Creekside Realty (Luckakuck)
62 Dusenbury Drive
Loyalist, Ontario
Step into elevated living in this impeccably designed model home by Golden Falcon Homes, where elegance, functionality, &craftsmanship come together in perfect harmony. Situated on a premium corner lot, this spectacular Oasis bungalow is a true showpiece offering not only striking curb appeal with its upgraded stone front & side exterior & enhanced siding package, but also exceptional in-law or rental potential, making it one of the most compelling & versatile offerings in the area.With1,367 sq ft of living space, 2 bed + den, 3-bath home welcomes you with expansive 9-ft ceilings, stunning black windows,& a seamless open-concept layout that feels bright, modern, & inviting. The stained oak staircase adds architectural interest &warmth, leading to a partially finished basement with an upgraded ceiling height & 4-piece bathroom perfect for future customization, guest space, or multi-generational living. At the heart of the home lies a thoughtfully designed kitchen, where quartz counters & matching backsplash provide a sleek &durable workspace. The upgraded appliance package balances performance with contemporary style, making this kitchen ideal for both everyday life and entertaining. Attention to detail continues throughout the home featuring an electric fireplace, designer lighting package, & pot lights that enhance both ambiance& utility. The luxurious glass & tile shower in the primary ensuite evokes a spa-like experience, while the carefully selected colour package brings a consistent, upscale finish to every room. As a fully loaded model home, this property exemplifies value, style,& thoughtful design ready for immediate enjoyment. Whether you're downsizing, investing, or purchasing your forever home, this property is a rare find: beautifully crafted, move-in ready &offered in a price range that represents outstanding value for the quality and location. Dont miss this unique opportunity to own a home that sets the standard. (id:60626)
Century 21 Heritage Group Ltd.
304 - 1272 Ontario Street
Burlington, Ontario
Welcome to this downtown Burlington Gem with over 1400 square feet of beautifully renovated living space. Enjoy the benefits of a corner unit with lots of natural sunlight and lovely views. The large kitchen features plenty of storage space with the beautiful white cabinets accompanied by quartz countertops; accompanied by the dining room that has enough room to host the whole family for dinner. The big and bright family room gives a very warm welcome upon entering the unit. 2oversized bedrooms each with their own walk in closets offer privacy being at opposite ends of the unit; perfect for a growing family, or guests from out of town. The primary bedroom has a private 3piece ensuite washroom with glass shower, while the second bathroom is a 4 piece with bath and shower. In suite laundry room has plenty of storage room for your day to day needs, and a private locker provides extra storage space. Enjoy sunset views from the PH party room overlooking Lake Ontario and the Escarpment. Only steps to Lake Ontario, Spencer Smith Park, restaurants, transit, and all the fun south Burlington has to offer make this home a 10/10! (id:60626)
Royal LePage Meadowtowne Realty
51 Huffman Drive
Port Hope, Ontario
This well maintained and comfortable home is perfect for retirees. An Empire model with ground level entry is unique with its main floor family room addition overlooking the back yard. A super efficient main floor with the open living/dining area, 2 bedrooms, 2 full baths, laundry room, kitchen and family room with cozy gas fireplace. The basement is finished with another family room, a den currently being used as a bedroom, a 3pc bath and lots and lots of storage. Attached double garage and a great location on a desirable street in a quiet neighbourhood. Central air unit new in 2024. (id:60626)
Royal Service Real Estate Inc.
661 Cranbrook Road
London South, Ontario
Welcome to 661 Cranbrook Rd! This beautifully maintained 4-bedroom family home is nestled in the heart of desirable Westmount on a fully landscaped, pool-sized corner lot featuring mature trees and a large storage shed. The classic floor plan offers hardwood floors throughout the formal living and dining rooms, and a warm, inviting family room with a gas fireplace and patio doors leading to the backyard. Highlights include crown moulding, a spacious kitchen, main-floor laundry, and a convenient powder room. The upper level boasts four bedrooms, an updated 4-piece bath, and a generous primary suite with walk-in closet and3-piece ensuite. The lower level offers cold storage and is ready for your finishing touches. Additional features include a double car garage and updated windows. (id:60626)
Sutton Group Preferred Realty Inc.
73 Cheltonwood Avenue
Guelph, Ontario
Well maintained, newly painted 3 bedroom bungalow with finished basement with separate entrance. Eat- in kitchen with glass tile backsplash, and under counter lighting (partial). Combined living room/dining room with new laminate flooring and large picture window. Primary bedroom with large double closet. Hardwood under carpet. 2nd and 3rd bedrooms also have hardwood under carpet and large windows. Closet organizers in 3rd bedroom. Finished basement has separate entrance and kitchenette combined with laundry room. Large dining/living room combination with newer laminate flooring. Large bedroom with built in drawers, 2 closets, shelves and desk. Potential for in-law suite. Large fenced backyard. Oversized single car detached garage. Newer Roof. New furnace - July 2025 Rear Eaves Troughs Replaced.- July 2025 (id:60626)
Royal LePage Credit Valley Real Estate
332 Queen Street W
Cambridge, Ontario
Make your personal oasis in Central Hespeler. Enjoy this updated century home on a huge 0.44 acres. Legal non-conforming duplex or as single-family home with in-law suite. Or potential owner operated business. Each storey with 2 bedrooms, a full bath, ample sized living room and eat in kitchen. 5 appliances along with individual hydro and water meters. In suite laundry facilities. Patio areas, shed and individual driveways with ample parking. Mainly newer windows and a newer furnace 2023. Roof shingles 2018. This lightly treed and partially fenced lot at rear will open your mind to the possibilities of a personal oasis, accessory unit, garage, hobby shop, pool, horseshoe pits, vegetable gardens etc... Great location for access to 401, Guelph and the Kitchener Waterloo area. Nearby nature trails, schools, and the Speed River. Check with the City of Cambridge for all the possible development opportunities that this huge lot could offer. Immediate possession is available on the main floor with a basement and rear yard. Also listed as Residential, MLS: 40700182. (id:60626)
RE/MAX Twin City Realty Inc.
617 19979 76 Avenue
Langley, British Columbia
Welcome to Unit 617 at 19979 76 Ave, Langley! This 2-bedroom, 2-bathroom condo boasts 897 sq. ft. of modern living in the heart of Willoughby's Hayer Town Centre. Featuring Soft classic colour scheme with FULL SIZED STAINLESS STEEL APPLIANCES, a stylish kitchen with quality countertops and a gas range, and a luxurious bathroom. Highlights include a VERSATILE SOLARIUM, a PRIVATE PATIO, UNOBSTRUCTED MOUNTAIN VIEW, TWO PARKING STALLS, STORAGE INCLUDED, in-unit laundry, AIR CONDITIONING UNIT and access to community amenities like a rooftop deck and outdoor spaces. With over 35,000 sq. ft. of retail nearby, this 2025-built gem perfectly blends convenience and thoughtful design with easy access to Highway 1! PARKING ON P2 #34 & #50! OPEN HOUSE Saturday and Sunday July 19th-July 20thth 2:00-4:00 pm!! (id:60626)
Keller Williams Ocean Realty
123 Amber Street
Waterford, Ontario
Get ready to fall in love with The AMBROSE-RIGHT, a stunning new semi-detached 2-storey home with an attached double-car garage & potential for a 1-bdrm legal suite in the basement. Located in the sought-after Villages of Waterford, this home offers 1,775 sqft of beautifully designed living space. Step inside from the covered front porch into a spacious foyer that leads to an open concept kitchen, dining nook & great room. The kitchen features custom cabinetry with pot/pan drawers, pull-out garbage & recycle bins, soft-close drawers/doors, quartz countertops, island with breakfast bar & pantry. The entire main floor, along with the upstairs bathrooms & laundry room, is finished with durable & stylish luxury vinyl plank flooring. This home boasts 3 bdrms, 2.5 baths & an upstairs laundry room complete with a sink for added convenience. The primary bedroom includes a 4-piece ensuite with a tub/shower combo & a walk-in closet. With 9 ft ceilings on the main floor & 8 ft ceilings in the basement, the home feels open & airy. The attached double-car garage offers an 8 ft high door & space for two additional cars in the driveway, providing ample parking. The undeveloped basement has in-floor heating and is ready for customization, with potential to create a 1-bdrm legal suite for rental income or multi-generational living. Enjoy the peace of mind that comes with new construction: landscaped front & rear yards, tankless hot water, forced air furnace & central air conditioning for the main & upper levels. The home also includes rough-ins for central vacuum, contemporary lighting & pot lights & durable brick, stone & vinyl exterior. Additional features include fibre optic internet, a programmable thermostat & NO rental equipment. Located close to elementary & high schools, shopping & grocery stores, perfect for families or investors. Licensed Salesperson in the Prov of Ont has interest in Vendor Corp. (id:60626)
RE/MAX Erie Shores Realty Inc. Brokerage
115 Amber Street
Waterford, Ontario
Get ready to fall in love with The AMBROSE-RIGHT, a stunning new semi-detached 2-storey home with an attached double-car garage & potential for a 1-bdrm legal suite in the basement. Located in the sought-after Villages of Waterford, this home offers 1,775 sqft of beautifully designed living space. Step inside from the covered front porch into a spacious foyer that leads to an open concept kitchen, dining nook & great room. The kitchen features custom cabinetry with pot/pan drawers, pull-out garbage & recycle bins, soft-close drawers/doors, quartz countertops, island with breakfast bar & pantry. The entire main floor, along with the upstairs bathrooms & laundry room, is finished with durable & stylish luxury vinyl plank flooring. This home boasts 3 bdrms, 2.5 baths & an upstairs laundry room complete with a sink for added convenience. The primary bedroom includes a 4-piece ensuite with a tub/shower combo & a walk-in closet. With 9 ft ceilings on the main floor & 8 ft ceilings in the basement, the home feels open & airy. The attached double-car garage offers an 8 ft high door & space for two additional cars in the driveway, providing ample parking. The undeveloped basement has in-floor heating and is ready for customization, with potential to create a 1-bdrm legal suite for rental income or multi-generational living. Enjoy the peace of mind that comes with new construction: landscaped front & rear yards, tankless hot water, forced air furnace & central air conditioning for the main & upper levels. The home also includes rough-ins for central vacuum, contemporary lighting & pot lights & durable brick, stone & vinyl exterior. Additional features include fibre optic internet, a programmable thermostat & NO rental equipment. Located close to elementary & high schools, shopping & grocery stores, perfect for families or investors. Licensed Salesperson in the Prov of Ont has interest in Vendor Corp. (id:60626)
RE/MAX Erie Shores Realty Inc. Brokerage
2034 Cedar Cres
Courtenay, British Columbia
This 1,815 sqft split-entry home offers functional space for families or those looking for added room. The main level features a bright living room with wood burning fireplace, adjoining dining area, and a kitchen with access to the back deck and yard. Three bedrooms and a 4-piece bathroom are also located upstairs. Downstairs, you’ll find a spacious family room, a fourth bedroom, a fifth bedroom or den (unfinished), a 3-piece bathroom, and a (unfinished) laundry area with gas furnace and hot water. The layout provides flexibility for guests, hobbies, or future development. The home includes a single attached garage plus a 444 sqft detached double garage at the back, offering ample storage or workshop potential. The level backyard is fully accessible via double gates at the side of the property, providing room for RV parking or additional vehicles. Located in a well-established neighbourhood, this is a practical option for buyers looking to add value in a great location. (id:60626)
Royal LePage-Comox Valley (Cv)
254 Evanscreek Court Nw
Calgary, Alberta
***Brand new hail resistant James Hardy cement board siding and roof*** Welcome to this stunning two-storey home, ideally situated on a quiet cul-de-sac in the highly sought-after, family-friendly community of Evanston. Offering over 2,700 sq. ft. of impeccably maintained, open-concept living space, this property exemplifies pride of ownership throughout. Upon entering, you're welcomed by a spacious foyer, recently updated luxury vinyl plank flooring, and an abundance of natural light that fills the main level. The bright and inviting living room centers around a beautiful gas fireplace and offers serene views of the expansive backyard—an ideal space for relaxing or entertaining. The chef’s kitchen boasts maple cabinetry, ample counter space, a pantry, a convenient eating bar, and recently updated stainless appliances. Step outside to the large deck and landscaped yard backing onto green space, perfect for hosting friends and family. Upstairs, a generous bonus room provides a great secondary living area or workspace. The spacious primary suite features a walk-in closet and a luxurious 5-piece ensuite complete with a soaker tub and separate shower. Two additional bedrooms for the kids and laundry complete the top floor. Spacious basement includes a large rec room with included pool table, additional bedroom, plenty of storage and a bathroom rough-in for future development. Additional features include a double attached garage, no HOA fees, central AC, fenced dog run, irrigation, natural gas line to BBQ, heater and fire pit, new roof, new garage door, new James Hardy exterior and an unbeatable location! Enjoy the convenience of being a 5-minute walk to nearby schools, with easy access to parks, pathways, transit, shopping, dining, and major routes such as Stoney Trail and Deerfoot. Truly an amazing home at a great price that won't last long so call today to book your private showing! (id:60626)
Century 21 Bamber Realty Ltd.


