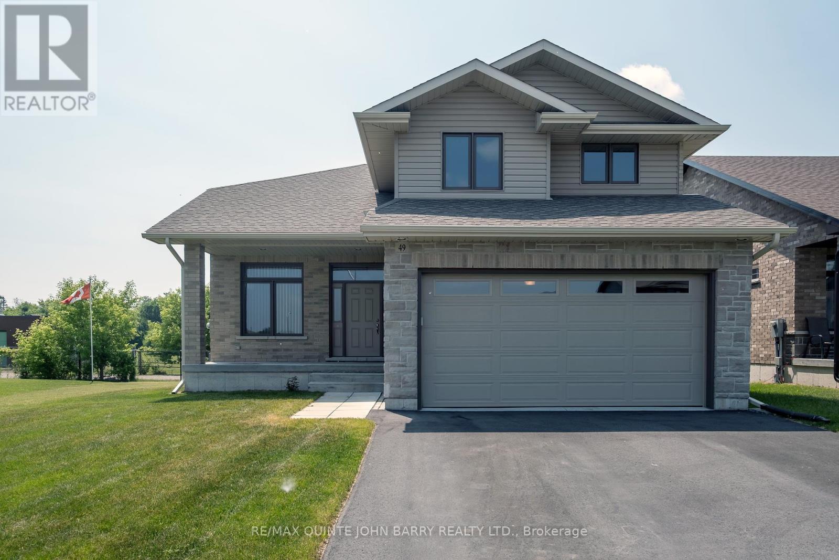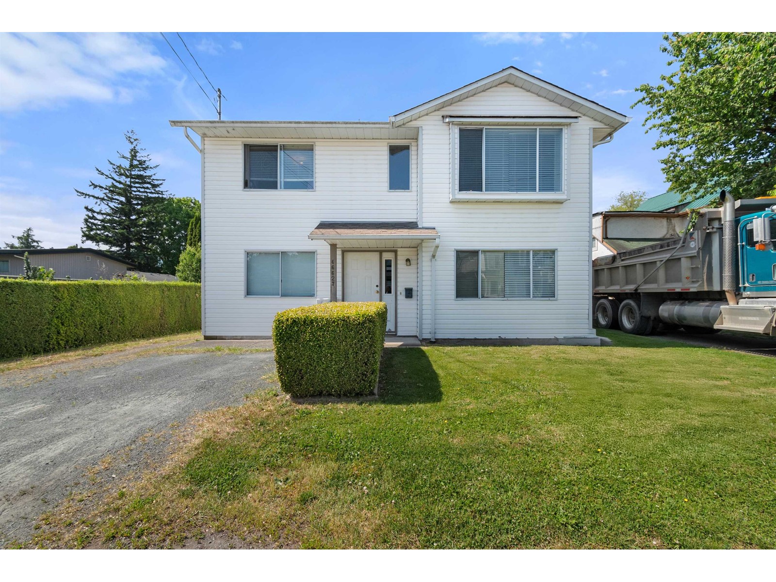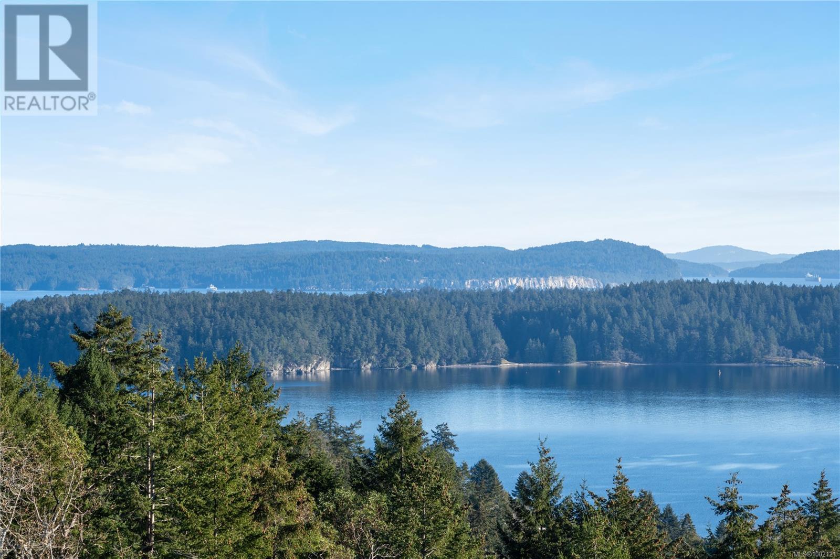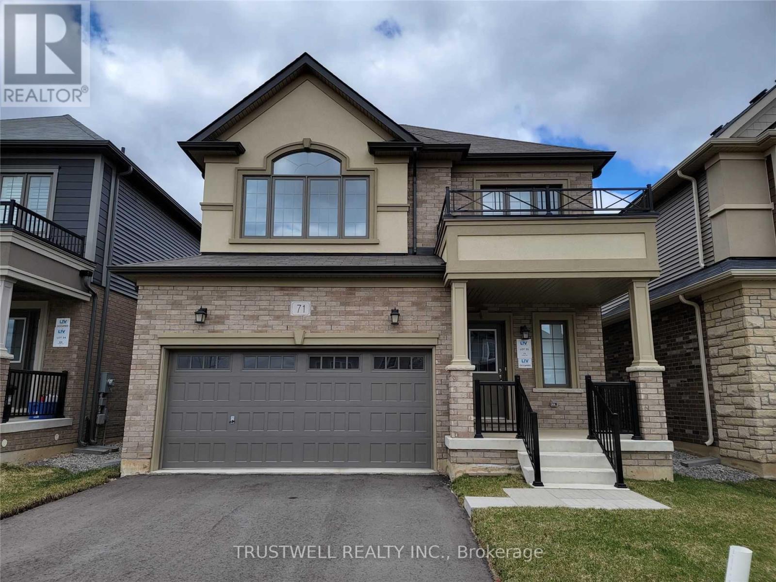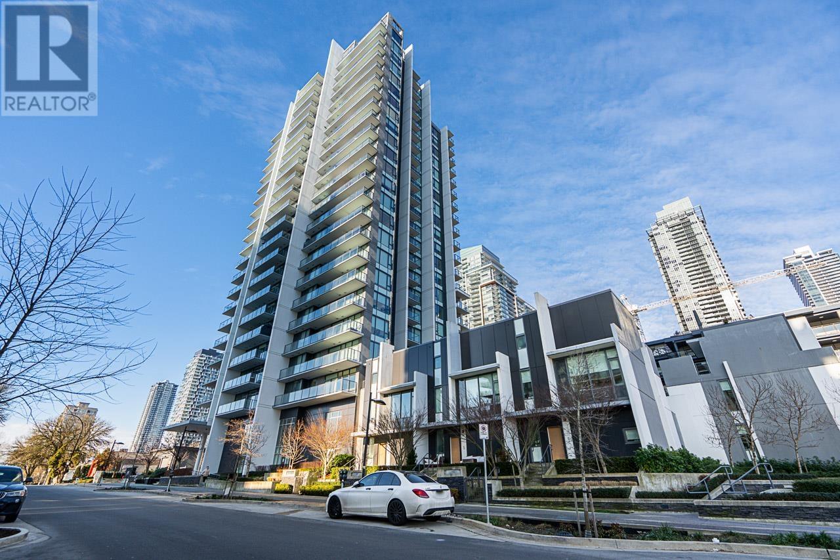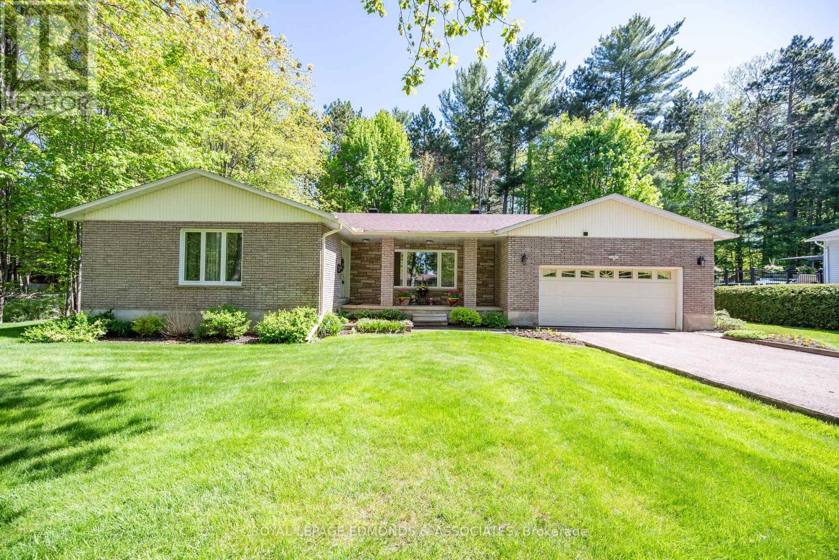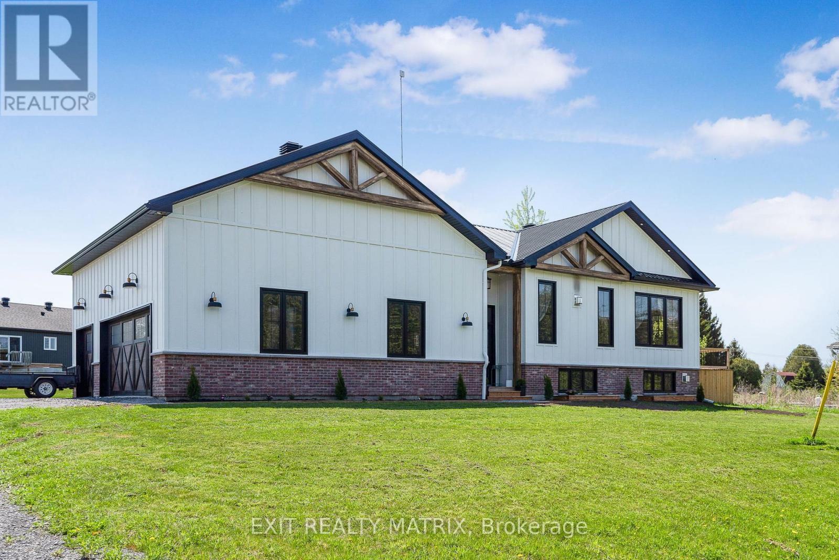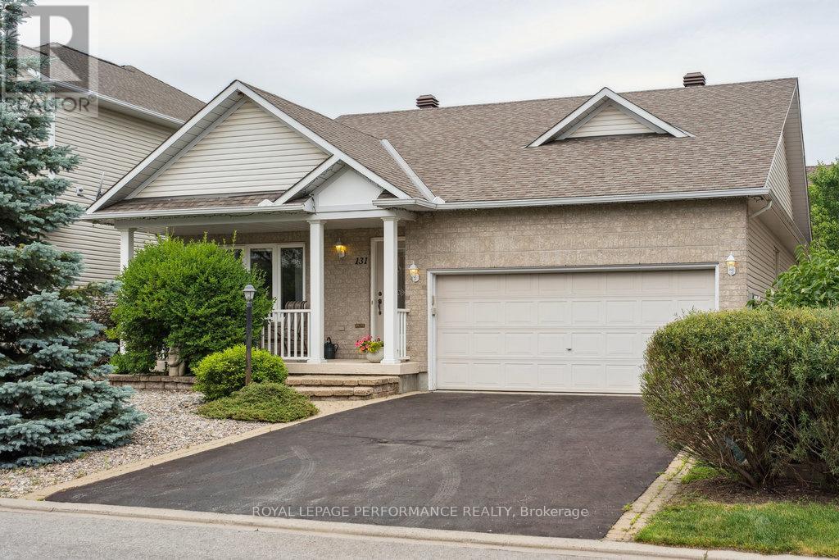49 Lanark Drive
Belleville, Ontario
Welcome to 49 Lanark Drive, where quality, style, space, and privacy come together in perfect harmony. Built in 2021 by Klemencic Homes, this impressive two-storey residence blends modern design with thoughtful functionality, ideal for today's family lifestyle. Offering 2,021 square feet of beautifully finished living space, this home features 4 bedrooms and 4 bathrooms, and is ideally located on a quiet dead-end court backing onto peaceful green space for added tranquility and privacy. As you enter, you are immediately greeted by an abundance of natural light and an open-concept layout that draws your eye to the rear-facing views of nature through nearly every window. The main floor is both stylish and functional, featuring a spacious living and dining area, and a large kitchen with a granite-topped island, ample storage, and a breakfast bar. Walk out directly to the rear deck - perfect for entertaining guests or enjoying quiet moments in your private, tree-lined backyard. A sun-filled den with soaring 9-foot ceilings offers the perfect escape for relaxation or a bright and inspiring home office. Also on the main level is a convenient 2 pc powder room and a laundry/mudroom with direct access to the double-car garage, making everyday family life a breeze. Upstairs, you'll find 3 generous bedrooms, a well-appointed 4 pc guest bathroom, and a stylish primary suite complete with a walk-in closet and a luxurious 4 pc ensuite featuring a glass walk-in shower, double granite vanity, and tile flooring. The fully finished lower level offers even more living space with a bright and spacious rec room, a 4th bedroom, and 4 pc bathroom - ideal setup for guests, teenagers, or multigenerational living. A large utility room provides ample storage, completing this versatile and inviting home. This house has the perfect combination of contemporary design, smart layout, and peaceful surroundings - an ideal place to call home! (id:60626)
RE/MAX Quinte John Barry Realty Ltd.
1601 - 55 Ontario Street
Toronto, Ontario
Modern 2-bedroom, 2-bathroom suite at East55 offering approx. 850 sq.ft. + 250 sq.ft. terrace with clear north views. Features 9 ft ceilings, floor-to-ceiling windows, and upgraded flooring throughout. Upgraded kitchen with quartz counters, soft-close cabinetry, built-in appliances, and breakfast bar. Open-concept living/dining with walkout to oversized terrace, ideal for outdoor living. Primary bedroom includes a walk-in closet, 3-piece ensuite, and concrete accent wall. Second bedroom w/double closet, and floor-to-ceiling windows. Stylish finishes in a 3-year-old building, steps to the Distillery District, St. Lawrence Market, and transit. This fresh, clean, and well-maintained suite is truly inviting and ready for you to move in and call home!! (id:60626)
Right At Home Realty
46627 Portage Avenue, Chilliwack Proper East
Chilliwack, British Columbia
*Measurements are approximate, verify if deemed important* This versatile 3+2 bedroom home in Chilliwack offers a finished second suite-ideal for extended family or rental income. Sitting on a generous 49x160 lot, the property features a massive 19x30 insulated shop with 220V power, perfect for trades, hobbies, or extra storage. The home blends comfort and functionality with ample parking, for RV or work vans/trucks, and space for all your projects. A rare find with income potential and a shop like this-don't miss out! (id:60626)
RE/MAX Nyda Realty Inc.
3263 Stoney Ridge
Nanaimo, British Columbia
Spectacular Ocean, City & Mountain Views, at the top of Edgewood Estate this 55plus age restricted development sits 3263 Stoney Ridge, In Departure Bay this stunning home offer main level living with primary bedroom with view on the main floor featuring walk in closet and 4 piece ensuite, Dining room Living room with views and hosts a beautiful gas fireplace for the cool evenings, eating nook and kitchen with views, the kitchen has lots of cupboard and counter space the eating nook has access to the large deck for entertaining or just relaxing in the southern exposure, on this floor you will find a nice Den/ Bedroom a 2 piece bathroom, as well as laundry room with access to the double garage. Downstairs offers: Family room with gas fireplace, access to the covered deck, two more bedrooms all with views, there is a den and a 3-piece bathroom plus a storage room. The home is designed to live on the main level. Lots of updates. Close to all amenities including Beach, shopping, Restaurants. (id:60626)
RE/MAX Professionals
71 Flagg Avenue
Brant, Ontario
A Rare Find - Upgraded All Brick To The Top (No Sidings) Solid Detached Home. Nestled In The Highly Sought After "Scenic Ridge Community", Township Of Paris, Ontario, West Of Hamilton. This "Albany Model" Home Has Been Kept Like A New Home, Modern Living At It's Best With Practical Layout. 9' Main Floor Ceiling Height, Open Concept, Walk In From Double Garage. Kitchen Over Sees Living Room And Dining Room With Convenient Walkout To Backyard. Easy Access To Main Arteries, Minutes To Shopping, Restaurants, School, Hwy 403, Downtown And Amenities. Shows Like New Home, A Must To See. (id:60626)
Trustwell Realty Inc.
707 4465 Juneau Street
Burnaby, British Columbia
Unit 707 is designed for a life that works. This 928 sqft, 2-bedroom, 2-bathroom corner unit is private, bright, and functional. The open-concept layout features 9-foot ceilings, air conditioning, and floor-to-ceiling windows that maximize light and space. The kitchen is equipped with full-sized, high-quality appliances, a gas range, and stunning waterfall countertops perfect for both everyday living and entertaining. The primary suite hosts a walk-in and ensuite with a glass soaker shower. Outside, enjoy sunsets and mountain views from the wrap-around terrace. Located steps from Brentwood Mall, transit, and parks, this home puts everything you need within reach. With thoughtful design and a prime location, this property is ready to help you live. Strata includes, HW, Heat, Cooling and Gas (id:60626)
Oakwyn Realty Ltd.
293 Ashford (Lot2) Street
Central Elgin, Ontario
This beautiful property boasts an impressive 2,187 sq ft of finished living space, designed to cater to modern family living. The open-concept main floor features a well designed kitchen with quartz counters, a large island, and flows through to the dining and family room. This layout provides versatility for family life and entertaining. The large mudroom is a bonus to family function. Upstairs are 4 bedrooms, full bath and the primary has a walk in closet and ensuite plus there is laundry on the upper level. Note: This home is currently being built. Please contact listing agent for floor plans and to arrange access for viewing. If you are looking for a home for your growing family then this new subdivision offers the perfect blend of comfort and convenience. Belmont offers small town living with a short drive to London and St Thomas and a quick commute to the 401. An easy walk to Belmont's parks, local arena, sports fields, shopping and restaurants. (id:60626)
A Team London
9 Heritage Drive
Petawawa, Ontario
Welcome to this beautiful brick home located in a sought-after neighbourhood where pride of ownership is evident! Situated on a large lot surrounded by mature trees, this well-built home offers a beautifully landscaped outdoor space complete with an irrigation sprinkler system covering the entire yard. Inside, you'll find original hardwood floors flowing throughout the main level, a sunken living room with a fireplace, and a renovated oak kitchen with granite countertops. This home features 3 bedrooms, including a spacious primary suite with a renovated ensuite, and a total of 3.5 bathrooms one of which includes a full bath with a heated therapeutic jet tub. The main floor provides direct access to the insulated garage along with access to the basement. Enjoy the convenience of main-floor laundry! The fully finished basement includes a generously sized game room, rec-room with a fireplace, a bathroom and a sizeable utility room along with a large office convenient for remote work or a fourth bedroom for guests. Additional highlights include triple-pane enlarged windows, a gas BBQ hookup, a pond just off the deck and a fenced area ideal for children or pets. Plenty of upgrades completed over time! 24 hours irrevocable on all offers. (id:60626)
Royal LePage Edmonds & Associates
2725 Mclean Court
North Stormont, Ontario
Welcome to Your Dream Home Where Luxury Meets Rustic Charm! Nestled on an expansive property, this stunning board and batten and brick estate seamlessly blends modern elegance with rustic warmth. From the moment you arrive, you'll be captivated by its curb appeal and spacious layout. Step inside through the oversized entrance into a sun-filled, open-concept design that exudes both brightness and coziness. Just off the entryway, a thoughtfully designed mudroom with an integrated laundry area offers practicality and convenience for busy lives. The inviting living room, complete with a statement fireplace, is the perfect space to relax or entertain in style. The dream kitchen is a true showstopper, featuring a large sit-at island, gorgeous high-end finishes, and a walk-in pantry designed for the modern chef. Directly off the kitchen, step outside to a large side deck, perfectly positioned for seamless indoor-outdoor living and entertaining. The adjacent dining area offers a contemporary space for family meals or elegant dinner parties. The main floor boasts three generous bedrooms and two beautifully appointed bathrooms. Retreat to the primary suite, a luxurious escape with a spa-inspired ensuite and a walk-in closet that fulfills every storage dream. The partially finished lower level expands your living space with a spacious family room, stylish bar area, three additional bedrooms, and a full bathroom ideal for guests, in-laws, or a growing family. Outside, enjoy your private, oversized yard, with the large side deck providing an ideal spot for relaxing or hosting gatherings. The attached 3-car garage offers ample space for vehicles, storage, and hobbies. This home is the perfect fusion of luxury, comfort, and timeless style your dream home awaits. (id:60626)
Exit Realty Matrix
131 Arrowwood Drive
Ottawa, Ontario
OPEN HOUSE THIS SUNDAY, JULY 20TH, FROM 2:00-4:00PM! Welcome to 131 Arrowwood Drive, a beautifully maintained bungalow nestled in one of Stittsville's most desirable neighbourhoods. This lovely home offers both comfort and convenience, surrounded by peaceful walking trails and highly-regarded schools, all while being tucked away on a quiet street.The main level features 2 spacious bedrooms, including the gorgeous primary suite complete with a 5-piece ensuite. The heart of the home is the stunning open-concept living room, designed with soaring vaulted ceilings and a cozy gas fireplace that makes for a bright and inviting gathering space. Off the living room, you'll find a sunroom a serene spot to relax and enjoy your morning coffee or unwind with a good book.Head down to the fully finished basement, where youll find plenty of additional living space, including a large recreation room with another gas fireplace perfect for movie nights or hosting guests. The basement also includes a third bedroom, a 3-piece bathroom, a private office, and an incredibly spacious storage area, ensuring there's plenty of room for everything you need. The fenced backyard provides privacy and is an ideal space for kids, pets, or outdoor entertaining. With nearby walking trails, parks, and access to top-rated schools, this home combines suburban tranquility with family-oriented convenience.If you're looking for a charming bungalow in an unbeatable location, 131 Arrowwood Drive is waiting for you. Schedule your viewing today! (id:60626)
Royal LePage Performance Realty
705 Larcastle Circle
Ottawa, Ontario
OPEN HOUSE SUNDAY JULY 20, 2025 2-4PM. Located on a quiet, community oriented street, this spacious and upgraded home offers a family-friendly layout. This 4+1 bedroom, 4-bathroom home combines the perfect blend of space, comfort, and thoughtful upgrades. Located just steps from parks, top-rated schools, walking trails, and everyday amenities, 705 Larcastle is ideal for those seeking both convenience and community. Built by Minto, the popular Riviera model is known for its versatile layout and generous proportions. This home welcomes you with a charming front porch and a spacious main floor featuring hardwood and tile throughout. Enjoy formal living and dining areas for hosting and a bright, open-concept kitchen that has been thoughtfully upgraded. Featuring radiant in-floor heating, extended cabinetry, quartz counters, stainless steel appliances, and new backsplash. The eat-in kitchen is perfect for family meals and flows seamlessly into the main living space, creating a warm and functional atmosphere. Upstairs, you will find new hardwood, laundry room, four well-sized bedrooms, including a serene primary suite with a walk-in closet and updated ensuite bath with separate tub and glass shower. The fully finished lower level adds even more flexibility with a fifth bedroom or office, full bathroom, a large recreation space perfect for a playroom, home gym, or media room, along with plenty of storage. A private yard with patio, shed, and mature trees. You will love this family-oriented enclave with easy access to transit, shopping, and the best of Orleans - this home offers comfort, lifestyle, and room to grow. (id:60626)
Engel & Volkers Ottawa
40 Sutherland Drive
Fall River, Nova Scotia
High quality finishes, modem comforts and premium upgrades abound, in this fabulous Fall River home, The private setting is so appealing, with the attractive landscaping blending into the natural setting. Exterior highlights include composite decking and terraced stone wall at the front entry, a private 20' x 12' composite rear deck with gazebo, and a recently built24'x 24' detached garage with Its own power meter. Interior highlights Include Italian porcelain tile flooring throughout, with woodgrain pattern, warmed by an infloor 8-zone Altherma electric boiler. The open concept layout Is ideal for entertaining, the living room features a vaulted celling and propane fireplace. Chefs will love the kitchen, with quartz countertops, attractive cabinetry and stainless appliances, Including a gas range. The luxurious spa-like ensuite bath boasts a tile & glass shower, plus a stylish, deep, stand alone soaker tub. On the lower level, the family room is the perfect spot for TV and movie night, there's a 3rd bedroom with built in desk, a full bath with laundry, and an amazing mud room area at the garage entrance. Rebuilt 8 years ago, this home shows like new. Every inch Is sure to please, and there is exceptional storage space. The nearly 3 acre property Is truly a peaceful retreat near the city. Fall River Is known for its great community, a short drive to Stanfield Airport, proximity to nearby lakes, nature trails and fantastic schools. (id:60626)
Royal LePage Atlantic

