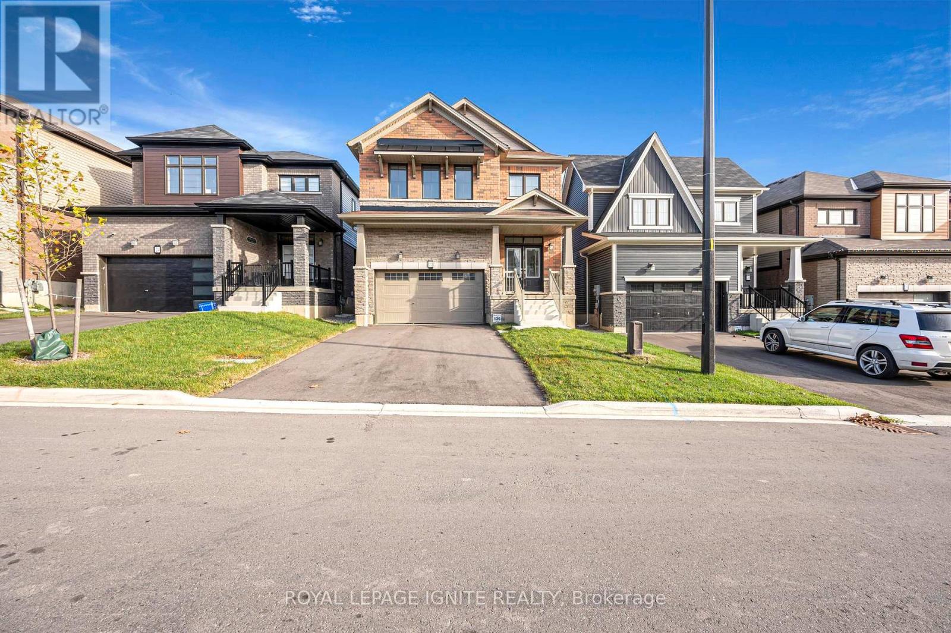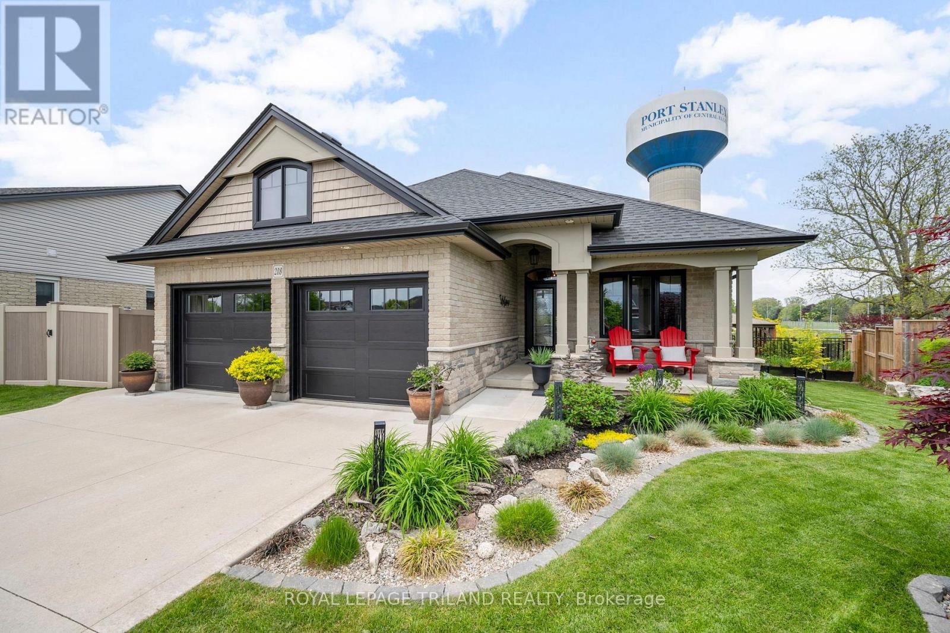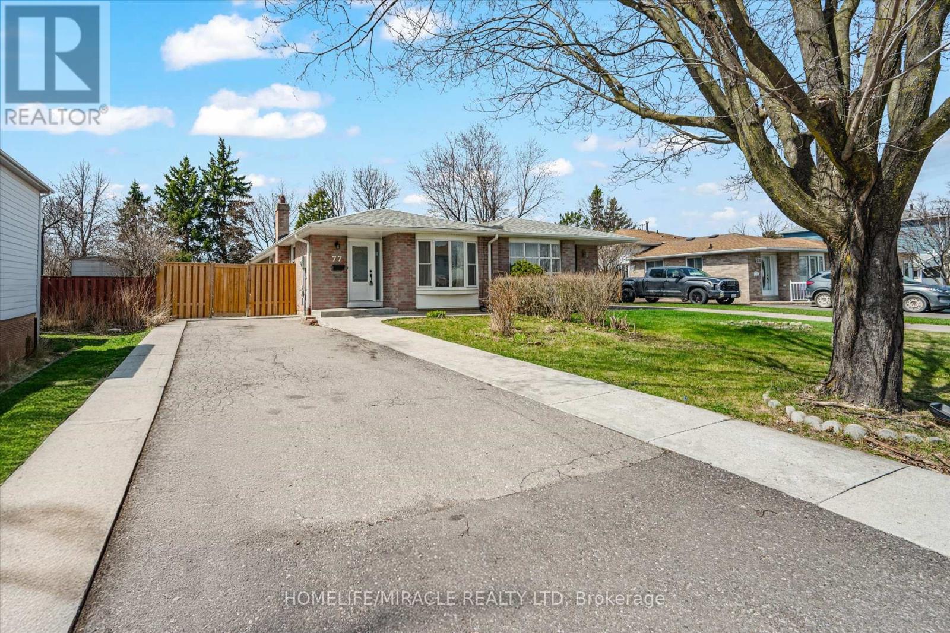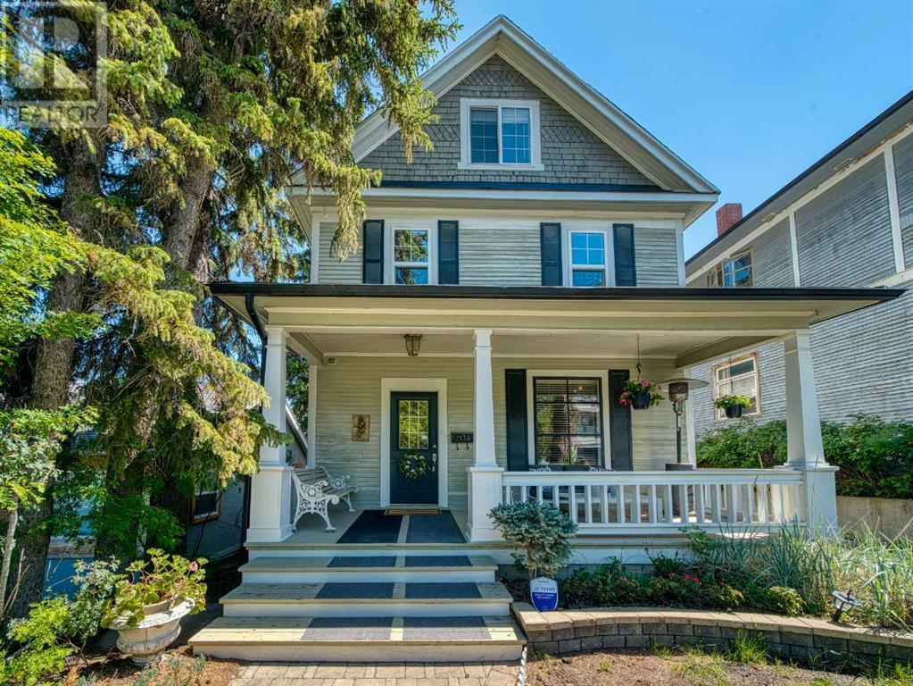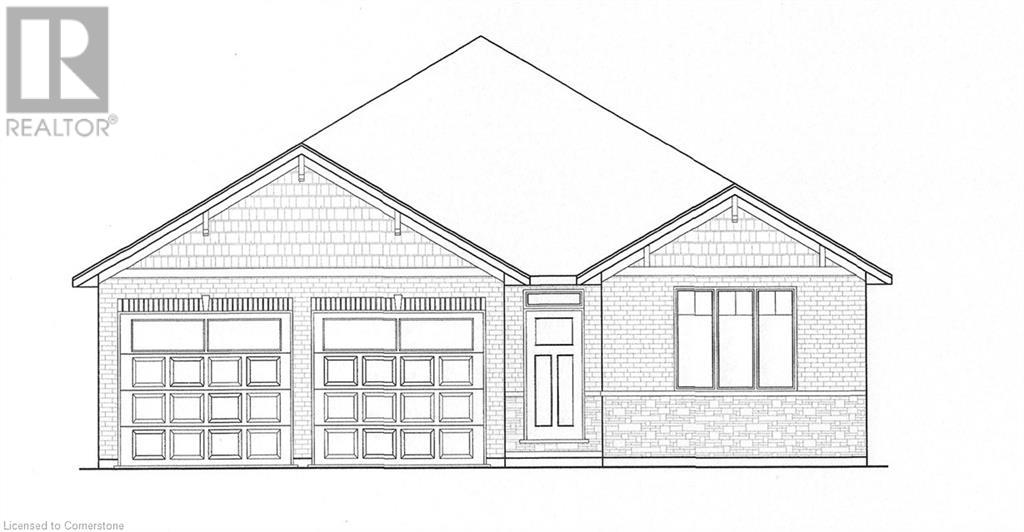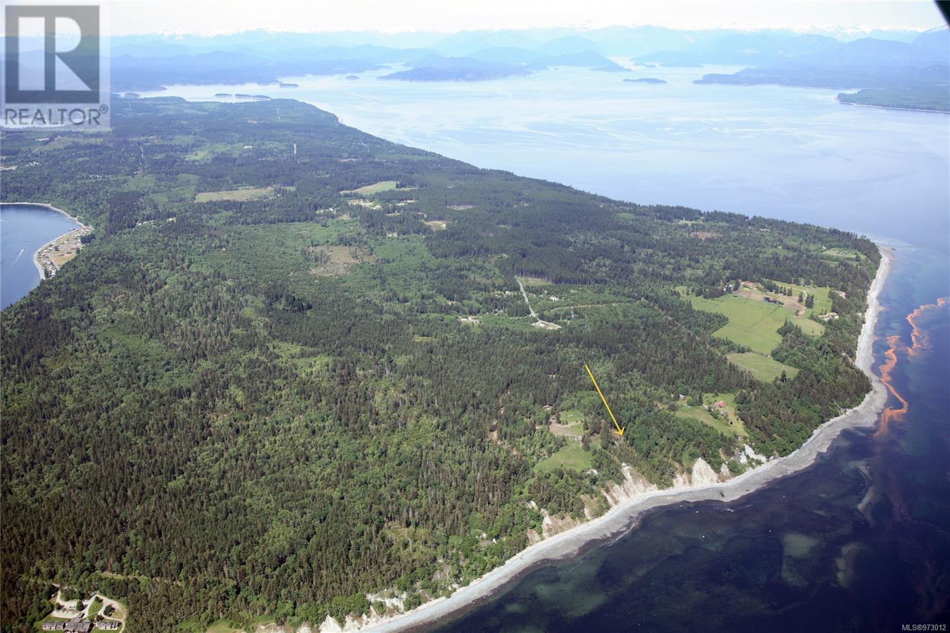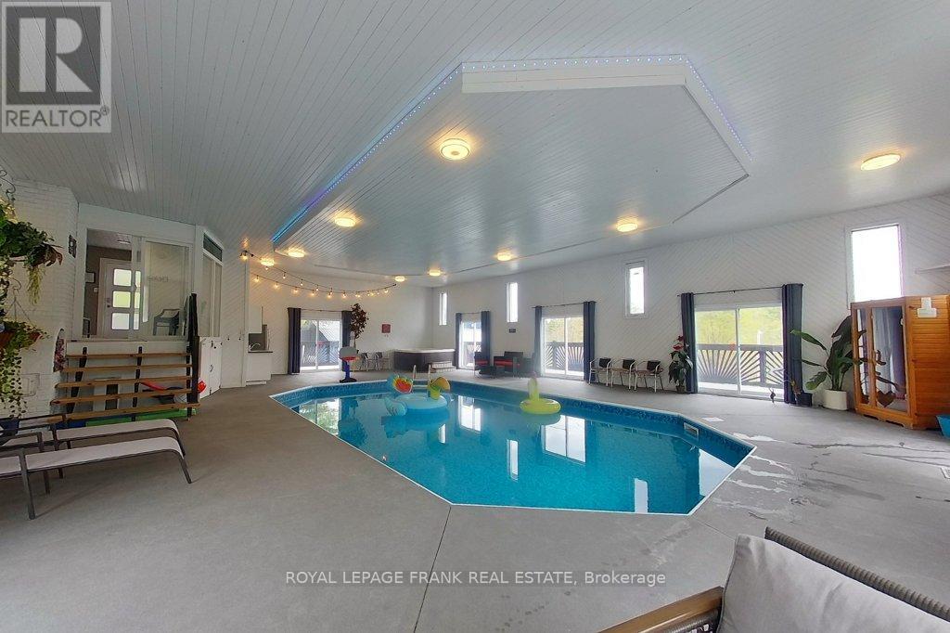22 Sundin Drive
Haldimand, Ontario
Welcome to this immaculate newly built home showcasing premium upgrades and contemporary elegance throughout. Located in a desirable Caledonia community, this move-in-ready property offers exceptional comfort and style. Featuring premium upgrades throughout, the main floor offers 9 ft ceilings, porcelain tile, engineered hardwood, pot lights, and a private home office. The chef-inspired kitchen impresses with an oversized patio door for seamless access to the backyard ideal for entertaining. Upstairs includes a convenient bedroom-level laundry room, with additional highlights such as oak stairs, custom window coverings, and a sleek, modern design. Move-in ready with high-end finishes, this home is a perfect blend of style and function. (id:60626)
Royal LePage Ignite Realty
208 Emery Street
Central Elgin, Ontario
Serious home. Serious upgrades. Serious buyers only. Situated on a quiet street with no rear neighbours, your new home is a 2019 built Don West bungalow that strikes the perfect balance between form and function. With its smart floor plan, carefully selected finishes, and beautifully manicured grounds, this home is anything but ordinary. Inside, the main level features 10 ft ceilings, hardwood flooring throughout, two spacious bedrooms, and a brand new custom-designed kitchen that has barely had time to see a splash of tomato sauce. The open-concept living and dining area is anchored by a stunning gas fireplace, while the primary suite impresses with a five-piece ensuite and an oversized walk-in closet built for real wardrobes, not just seasonal coats and regret purchases. Downstairs, the fully finished lower level offers 9 ft ceilings throughout, a large rec room, additional bedroom, full bath, and ample storage perfect for guests, hobbies, or a very lucky teenager. Outside, the attention to detail continues: perfectly curated landscaping including specially selected ornamental trees, a covered rear deck with glass railing, garden shed, and extensive concrete work including triple-wide parking and side steps. The fully fenced yard completes the package, offering privacy without the maintenance headaches. Built just a few years ago and immaculately kept, this home offers turnkey living in one of Port Stanley's most desirable enclaves: close to the lake, yet comfortably tucked away from the noise. (id:60626)
Royal LePage Triland Realty
77 Juniper Crescent
Brampton, Ontario
Location, Location, Location!! 3 Bedroom Raised Bungalow With Recently Renovated Kitchen $ Bathrooms, Separate Entrance To Basement With 2 Bedroom, Living Room & Kitchen, Separate Laundry Downstairs And Main Floor, Furnace, Water Heater, AC. 2021 New Pot Lights, Walk Out To Side Patio. Spacious Private Fenced Yard. Close To Public Transit, Bramalea GO, Brampton Hospital & Schools. No Sidewalk. (id:60626)
Homelife/miracle Realty Ltd
2134 16a Street Sw
Calgary, Alberta
Discover the best of both worlds in this beautifully restored and thoughtfully updated heritage home, blending old-world character with modern conveniences to please even the most discerning buyer. Nestled on a quiet street in the heart of Bankview, this 2 ½ storey beauty sits on a spacious 37.5' x 118’ lot and offers over 1,900 sq ft of above-grade living space — one block from Buck Master Park, minutes from 17th Avenue, Crowchild Trail, the Sunalta LRT, and downtown.Extensively updated over the years, this home has been taken down to the studs with all-new drywall, electrical, and plumbing, most windows and doors replaced, gas fireplace installation, kitchen renovation (2017) and brand-new furnace, hot water tank and water supply line (2025). Step onto the inviting front porch and into a home where heritage details and contemporary updates coexist in harmony. Original woodwork, staircase, and antique light fixtures blend seamlessly with high ceilings, hardwood floors throughout, recessed lighting, and updated windows and doors. A striking gas fireplace with a black and silver filigree grill anchors the cozy living area, while the massive dining room is an entertainer’s dream—flooded with natural light from bay windows and garden doors leading to the tranquil backyard oasis. Custom built-ins and a second decorative fireplace adds warmth and functionality.The adjacent fully-renovated kitchen features custom full-height shaker cabinets, a unique soapstone farmhouse sink and countertops, recessed lighting and stainless appliance package —perfect for the home chef. A convenient powder room completes the main level.Moving up to the second floor, there are two generously sized bedrooms plus the main bath which has a walk-in shower as well as an original claw foot soaker tub where you can relax and rejuvenate! The third floor is a bright and expansive flex space with vaulted ceilings, cleverly designed built-in storage, a 3-piece bathroom and fireplace feature - per fect as a primary suite, creative studio, or inspiring home office.The partially finished basement adds even more versatility with a bedroom, office/hobby space, laundry area and flex room for future development. Plumbing is roughed in for an additional bathroom. Outdoor lovers will appreciate the covered front porch and a massive tiered rear deck, surrounded by lilac trees and perennial gardens – an ideal setting for summer gatherings or quiet mornings. The double garage, with a bit of TLC, could be restored for parking if you extend the driveway, reimagined as a hobby space or, with city approval, replaced with a garage/carriage suite for added value.This is truly a move-in ready home full of soul, comfort and potential – check out the **VIRTUAL TOUR** then come see it to fully appreciate it. (id:60626)
Cir Realty
4119 Garrison Boulevard Sw
Calgary, Alberta
Welcome to 4119 Garrison Boulevard SW, a beautifully upgraded brownstone nestled in the heart of sought-after Garrison Woods. This elegant, sun-drenched three-storey townhome offers over 2,900 square feet of meticulously maintained living space and an unbeatable lifestyle in one of Calgary’s most walkable, vibrant, and family-friendly communities. Step inside to discover rich hardwood flooring, soaring ceilings, Swarovski crystal lighting, and a gourmet kitchen designed for entertaining—complete with premium granite counters, ceiling-height custom cabinetry, and high-end stainless steel appliances. The main floor flows effortlessly into an inviting dining and living space, perfect for hosting or relaxing. Upstairs, the second level offers a cozy family room with a gas fireplace, a generous bedroom, a stylish 4-piece bath, and a fully equipped laundry room. The top floor is a luxurious retreat with a sprawling primary suite, opulent 5-piece ensuite featuring heated travertine floors, a soaking tub, oversized walk-in tiled shower, and a dream walk-in closet. The finished basement provides additional living space with a media room, wet bar, third bedroom, and a spa-like steam shower. Enjoy summer evenings in the private rear yard with a patio and gas BBQ line, and benefit from the convenience of a double detached garage. LOCATION is everything—and this home delivers. You're steps from vibrant 33rd & 34th Avenue with their boutique shops, artisan cafés, and top-tier restaurants. Walk to highly regarded schools including Lycée Louis Pasteur (French K–12), Master's Academy, and Altadore School. River Park and Sandy Beach offer endless recreational options just minutes away, while Mount Royal University is a short drive. The community is surrounded by playgrounds, off-leash parks, and has quick access to downtown, Stoney Trail, the airport, or the mountains. Discover elevated living in a neighbourhood where convenience, charm, and community come together. (id:60626)
Royal LePage Benchmark
116 Sheldabren Street
North Middlesex, Ontario
TO BE BUILT - The popular 'Zachary' model sits on a 50' x 114' lot with views of farmland from your great room, dining room & primary bedroom. Built by Parry Homes, this home features a stunning 2-storey great room with 18 ceilings & gas fireplace, large custom kitchen w/ quartz counters, island, & corner pantry. French doors lead to a front office/den. 9' ceilings and luxury vinyl plank flooring throughout the entire main floor. On the second floor, you will find a beautiful lookout down into the great room, along with 3 nicely sized bedrooms and the laundry room. Second floor primary bedroom features trayed ceilings, 4pc ensuite with double vanity & large walk-in closet. 2 more bedrooms, 4 pc bathroom & a laundry room complete the 2nd floor. Wonderful curb appeal with large front porch, concrete driveway, and 2-car attached garage with inside entry. Please note that photos and/or virtual tour are from a previous model, and some finishes and/or upgrades shown may not be included in standard spec. Taxes & Assessed Value yet to be determined. (id:60626)
Century 21 First Canadian Corp.
73 Duchess Drive
Delhi, Ontario
TO BE BUILT! Welcome to your newly constructed 1570 sq ft haven! This immaculate 3-bedroom, 2-bathroom bungalow is located on a premium lot within the sought-after Bluegrass Estates community in Delhi. The custom-built home features modern, high-end finishes and an attached garage. The main level offers a contemporary open-concept layout with a custom kitchen, spacious living room, dining area, sizeable bedrooms, and main floor laundry. The stunning custom kitchen is equipped with ample cabinetry, a convenient central island with seating, quartz countertops, and contemporary lighting. The expansive living area promises to be a favorite retreat for relaxation. The primary bedroom includes a walk-in closet and an ensuite bathroom. Quality flooring, pot lights, 9-foot ceilings, and the open concept design enhance the home's appeal. The unfinished lower level provides additional storage space and potential for future development. The covered back deck, overlooking the vast premium lot, is set to be another cherished space. This is just one of the many models available, with only a few premium lots remaining. Don't hesitate, inquire today! (id:60626)
Coldwell Banker Big Creek Realty Ltd. Brokerage
403 Precedence Hill
Cochrane, Alberta
Better than new!! This Luxurious walkout has it all; AIR CONDITIONING, fully landscaped flat yard, FENCED, 2 double gates for RV and/or quad parking, views, and numerous high end upgrades!Come feel the epitome of luxury living in this exquisite estate home, perfectly situated to capture views of the surrounding hills and valleys. The main level is designed to offer an open layout that seamlessly blends elegance and functionality, ideal for both relaxation and entertaining. The living area features elegantly engineered hardwood accentuated by large windows which fill the home in natural light. The inviting family room features a modern fireplace, creating a warm ambiance for cozy gatherings. You can find the heart of the home within the gourmet kitchen, equipped with stainless steel appliances and custom cabinetry with ample counter space. A huge deck overlooking the backyard and valley views complements the kitchen with direct access to the outdoor space, it's an ideal spot for hosting summer BBQs or enjoying quiet evenings under the stars. Upstairs has cozy family room, 2 additional bedrooms, full bathroom, and convenient laundry room. The owners retreat has an exceptional 5-piece ensuite with separate spa-like soaker tub, dual sinks, large shower, and INFLOOR HEAT. The walk through closet has built ins for optimal space.Enjoy the comfort of air conditioning throughout the home, making every season enjoyable.The undeveloped walk out basement is ready for your personalization, perfect for a media room, home gym, or guest room. The property also includes a spacious 3 car garage that is insulated, drywalled, heated, and 220V plug in for RV! Don't miss the opportunity to own this exceptional estate home, that combines luxury, comfort and natural beauty in every detail. (id:60626)
First Place Realty
Sl4 129 Joyce Rd
Quadra Island, British Columbia
Welcome to Quadra Estates, a beautiful property located on the southern shores of Quadra Island. As you drive down the private, meandering forest-lined driveway, you'll feel like you've entered a whole new world. With a mix of substantial standing forest and beautiful pastoral land, the property boasts a variety of natural features that make it a real gem including a valley ravine that leads to a secluded beach. The sunny exposure and panoramic views spanning 180 degrees from the BC mainland to the snow-capped mountains of Vancouver Island will leave you feeling over the moon. This 77.27 acre property has been subdivided into a variety of diverse and appealing strata titles, from 4.9 acre highbank oceanfront pastoral lots to an inland 5 acre lot bordering the ravine towards the ocean. Currently, the last of the four exclusive oceanfront properties is offered for sale. SL4 is a highbank oceanfront lot that offers a private, peaceful island sanctuary away from the hustle and bustle of everyday life. It has direct access to the trailhead for the path leading to the secluded beach below. The seller has gone to great lengths to respectfully create these subdivided lands. This included commissioning a number of reports and evaluations such as environmental, geotechnical, and detailed surveys. This work simplifies the process for development planning and eliminates the need for someone else to go to the effort and expense. In addition, the acreages have been evaluated and are suitable for the installation of septic systems, which will be the buyer's responsibility for each strata lot. Services include BC Hydro electrical power, which comes in overhead along the driveway to SL 6 and then is underground throughout and to the individual lots. The other oceanfront lot owners have begun developing their properties, with the beautiful high-end homes adding to the special nature of this island neighbourhood. Come see for yourself why this is the perfect place to call home. (id:60626)
Royal LePage Advance Realty
26 Kenny Crescent
Barrie, Ontario
Welcome to 26 Kenny Crescent, a move-in ready home in a mature, family-friendly neighbourhood in central Barrie. This recently renovated property offers over 2,600 square feet of finished living space with four bedrooms and two and a half bathrooms. Set on a 52 X 107-foot lot, the home features an inviting inground pool and a sunny west-facing backyard perfect for soaking up the last rays of a long summer day. Nearly every major update has been done, including the roof, mechanicals, windows, kitchen, bathrooms, flooring, pool equipment, and even the paint. That means no renovating, no big projects just move in and enjoy. The upgraded eat-in kitchen is bright and functional with white cabinetry, quartz countertops, stainless steel appliances, and a walk-out to the backyard patio. Just off the kitchen is a spacious dining area with a large window overlooking the pool. The family room also enjoys backyard views and features a cozy fireplace, making it ideal for relaxed evenings at home. Upstairs, the generous primary suite offers a quiet retreat with a sitting area, walk-in closet, and a fully updated ensuite bath. Three more bedrooms and a beautifully renovated main bathroom complete the upper level. Downstairs, the finished basement is ready for entertaining or unwinding with a large rec room, a built-in bar, and a second fireplace ideal for movie nights, a home gym, or casual gatherings. This home is walking distance to multiple parks, elementary and high schools, shopping, and community centres. For commuters, Highway 400 is just four minutes away. If you're looking for a turnkey home in a prime location, this is your chance. (id:60626)
RE/MAX Hallmark Chay Realty
26 Kenny Crescent
Barrie, Ontario
Welcome to 26 Kenny Crescent, a move-in ready home in a mature, family-friendly neighbourhood in central Barrie. This recently renovated property offers over 2,600 square feet of finished living space with four bedrooms and two and a half bathrooms. Set on a 52 X 107-foot lot, the home features an inviting inground pool and a sunny west-facing backyard—perfect for soaking up the last rays of a long summer day. Nearly every major update has been done, including the roof, mechanicals, windows, kitchen, bathrooms, flooring, pool equipment, and even the paint. That means no renovating, no big projects—just move in and enjoy. The upgraded eat-in kitchen is bright and functional with white cabinetry, quartz countertops, stainless steel appliances, and a walk-out to the backyard patio. Just off the kitchen is a spacious dining area with a large window overlooking the pool. The family room also enjoys backyard views and features a cozy fireplace, making it ideal for relaxed evenings at home. Upstairs, the generous primary suite offers a quiet retreat with a sitting area, walk-in closet, and a fully updated ensuite bath. Three more bedrooms and a beautifully renovated main bathroom complete the upper level. Downstairs, the finished basement is ready for entertaining or unwinding with a large rec room, a built-in bar, and a second fireplace—ideal for movie nights, a home gym, or casual gatherings. This home is walking distance to multiple parks, elementary and high schools, shopping, and community centres. For commuters, Highway 400 is just four minutes away. If you’re looking for a turnkey home in a prime location, this is your chance. (id:60626)
RE/MAX Hallmark Chay Realty Brokerage
4053 County Rd 36
Trent Lakes, Ontario
Escape to this captivating raised bungalow, nestled in a peaceful natural setting. Featuring 3+1 bedrooms, 3 baths and a 2nd kitchen. This home offers a luxurious lifestyle with its stunning indoor heated saltwater pool - enjoy summer year-round! Relax in the hot tub or unwind in the infrared sauna. The main floor offers 3 bedrooms and 2 bathrooms, complemented by an open-concept design. The kitchen, dining area, and living room flow seamlessly together, illuminated by an abundance of natural light streaming through the large main floor windows. The basement is fully equipped for multi-generational living offering a bright, finished lower-level with a walkout, a kitchen, a 4th bedroom and an exercise room. The property also features a generous 36' x 28' insulated shop with a 16' ceiling and 2 overhead doors, the front is 12' x 12' and the back is 8' x 8'. Attached to the shop is an oversized 2-car garage. Additionally, a garden shed is included to conveniently store your tools and outdoor equipment. With a Pre-List Home Inspection completed, this unique property offers boundless opportunities. Don't let summer end - live it here every day of the year! (id:60626)
Royal LePage Frank Real Estate

