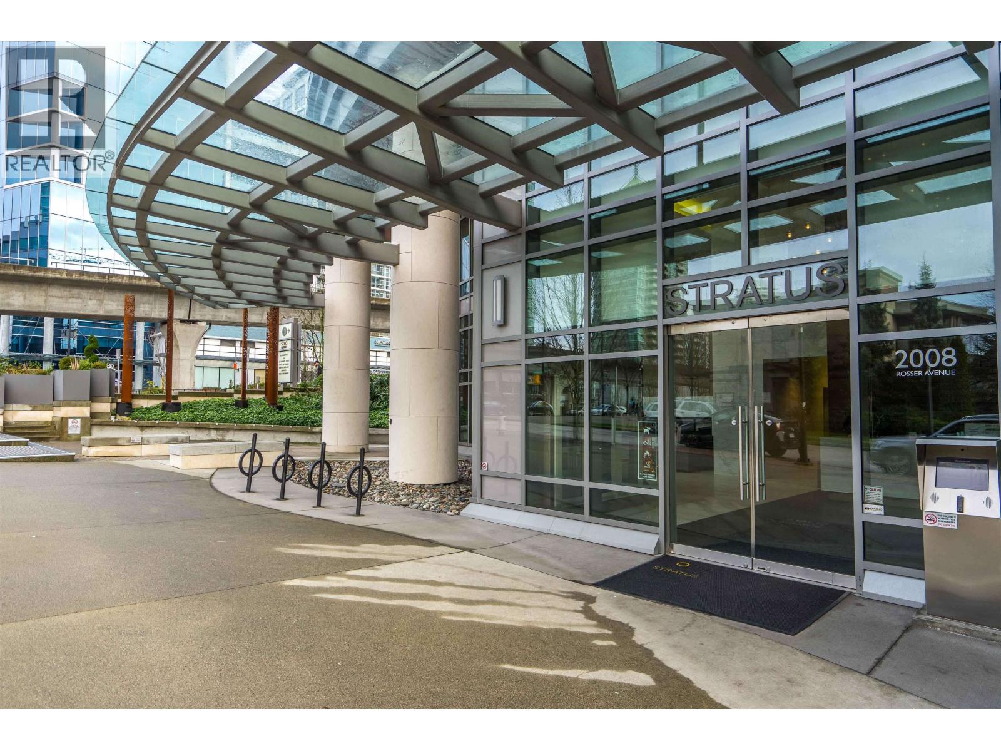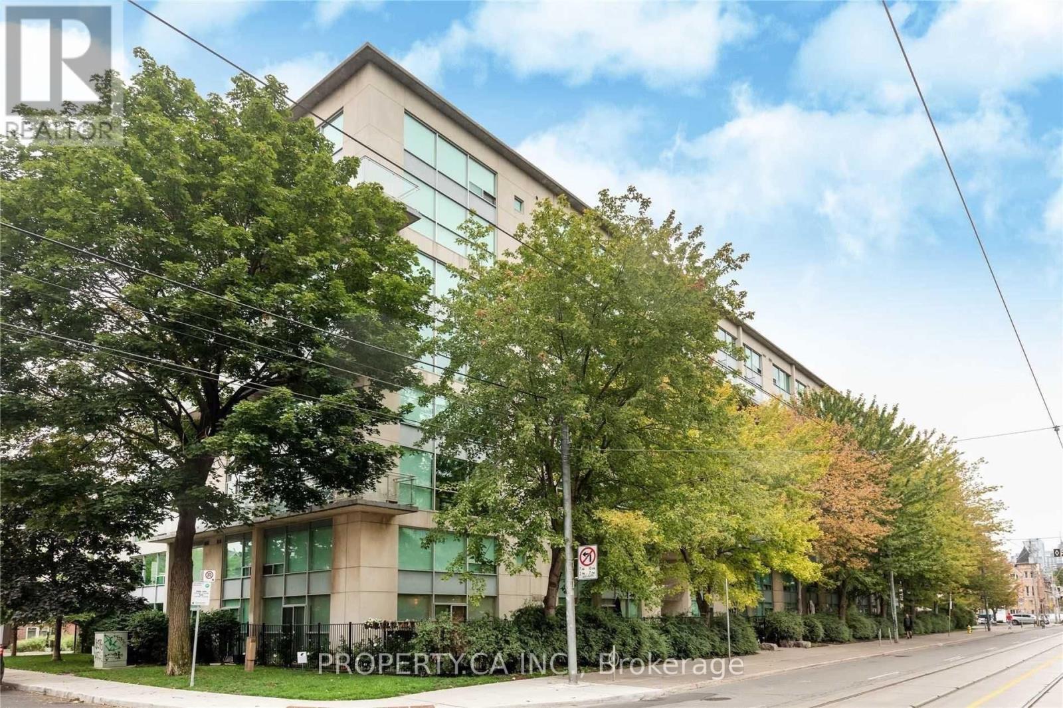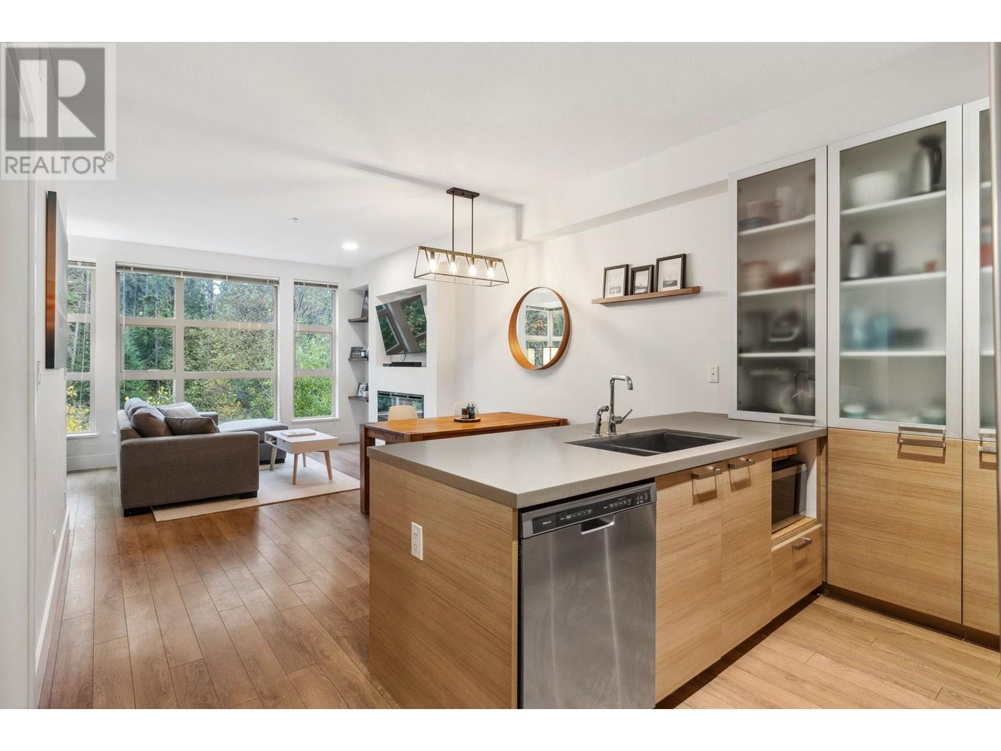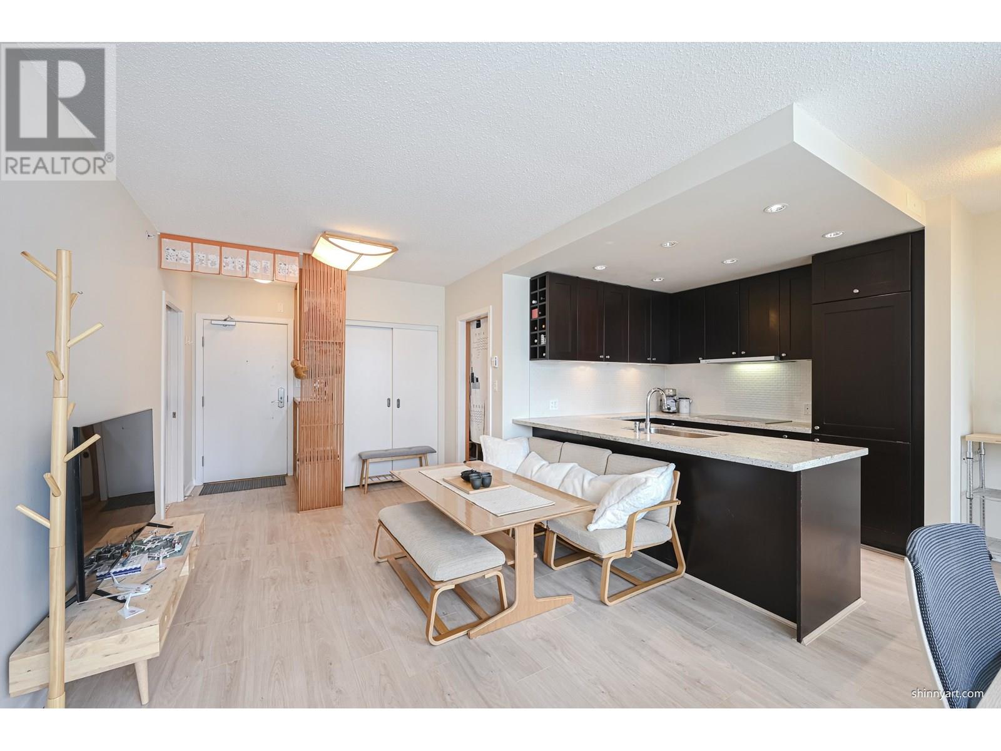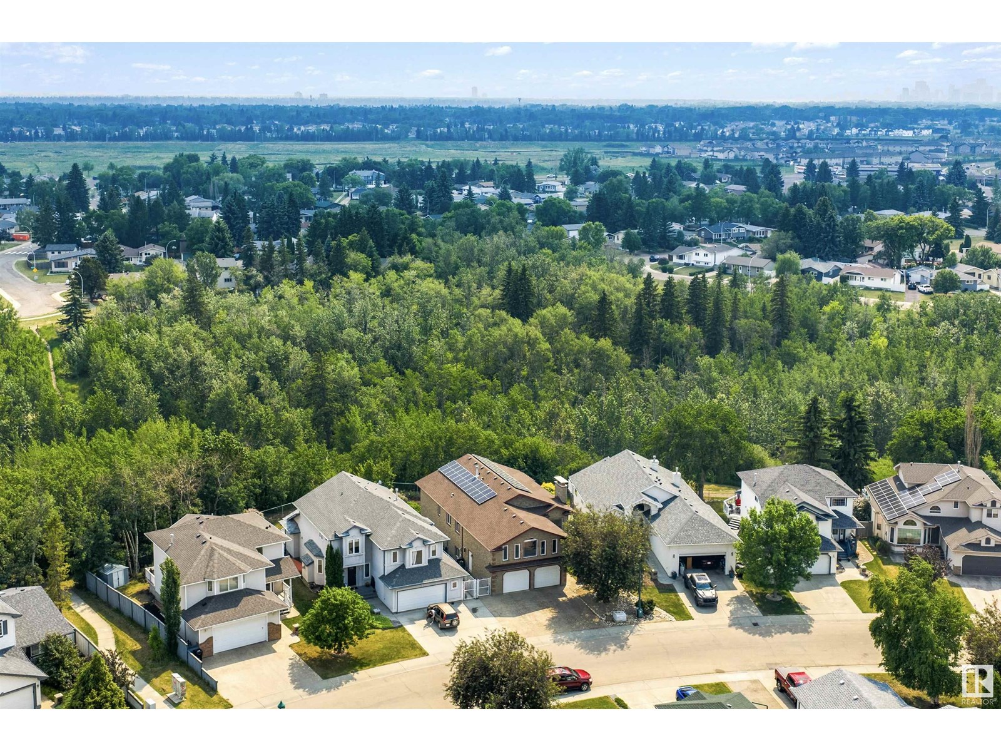2803 2008 Rosser Avenue
Burnaby, British Columbia
"Stratus"@ the SoloDistract located in the heart of BRENTWOOD built by Award Winning Developer-Jim Bosa´s Appia Developments. This masterpiece 1bdrm,1bath+Den unit boasts 671sqft of living space built w/the finest craftsmanship down to the finest detials. Enjoy a bright &elegant OPEN concept design.Over-sized windows/ massive balcony w/9´ft ceilings overlooking North facing breath-taking VIEWs of the Mountains&city from the 28th floor! Unit comes with gas burners+TOP quality S/S appliances, laundry,geothermal heat/cooling, 1parking&locker. Clossal rec/party room,gym,bike room,steam,sauna,garden,BBQ area,dog park,guest suite+24hr Concierge. Steps away from SKYTRAIN,Whole Foods, Amazing Brentwood Mall,Shopping,Restaurants&Parks,easy access to hwy1,downtown, SFU& BCIT. Book your showing NOW! (id:60626)
Royal Pacific Tri-Cities Realty
302 - 954 King Street W
Toronto, Ontario
Welcome to urban living at its finest in this stunning 1-bedroom + den, 2-bathroom loft at the coveted King West Village Lofts. Bathed in natural light from its desirable south-facing exposure, this spacious unit offers sweeping views of lush Massey Park a rare green escape in the heart of King West. Thoughtfully designed with an open-concept layout, the loft features soaring ceilings, large windows, and modern finishes throughout. The versatile den is perfect for a home office or guest space, and two bathrooms provide added convenience. Enjoy the vibrant lifestyle that comes with living steps from the best of King West, Queen West, and Liberty Village. Boutique shops, acclaimed restaurants, cafes, and transit are all just outside your door. Whether you're a professional, creative, or investor, this loft offers the perfect blend of comfort, convenience, and character in one of Torontos most dynamic and exciting neighbourhoods. (id:60626)
Property.ca Inc.
704 - 15 Viking Lane
Toronto, Ontario
Absolutely Beautiful 2 Bed 2 Bath Unit At Popular Parc Nuvo. Unit 704 Offers Care-Free Living While Impeccably Maintained. Bright Corner Unit With Unobstructed Views, Offering Privacy & Serenity Year Round. Great Layout Featuring Expansive 9ft Ceilings With A Spacious Sleek Kitchen. Large Sit Up Island W/Granite Counters & SS Appliances, All Perfect For The At Home Chef or Entertainer. A Comfortable Dining Area & Large Living Space W/Dimmable Lighting for Any Ambiance. Beautiful and Bright Primary Bedroom W/ 2 Walls of Windows W/ Ensuite Bath & Upgraded Glass Door For Soaker Tub. Second Room W/ West Views Great For BR, WFH or Nursery. Lovely Finishes Throughout; Shaker Style Doors, 7" Baseboards, Carpet Free, Marble Bathroom Vanity Top, Polished Chrome & More. Incredible Location - Kipling Station At Your Back Door Connecting You To Downtown, Pearson Airport, Mississauga and the GO. Minutes to HWY 427, 401 & QEW/Gardiner, Sherway Gardens, Multiple Parks, Cafes, Farm Boy, Six Points, Future Etobicoke Civic Centre W/ New Parks, Library, Child Care & More. Very Well Managed Building, Beautiful Amenities Such As Indoor Pool, Gym, BBQ & Terrace, Party Room Business Room, Visitor Parking, 24 H Concierge & More. 1 Conveniently Located Parking Spot & 1 Large Locker. Extremely Good Value In One Of Etobicoke's Best Condos! (id:60626)
Property.ca Inc.
7981 Birchwood Drive
Trail, British Columbia
This beautifully renovated half duplex with an attached single garage is a must-see! Every detail has been thoughtfully updated, starting with sleek vinyl plank flooring on the main level and plush new carpeting downstairs. The custom-designed kitchen is a chef’s dream, featuring stunning quartz countertops, an oversized island perfect for entertaining, and elegant custom window treatments. Fresh paint throughout enhances the bright and inviting atmosphere. The main floor offers a spacious living room with a cozy natural gas fireplace—an ideal spot to relax. A convenient powder room and main-floor laundry add to the home’s functionality. One of the bedrooms on this level is currently used as an office, providing flexibility to suit your needs. The generous primary suite serves as a private retreat, complete with its own full ensuite. Downstairs, the lower level expands your living space with a versatile rec room, a family room, and a huge third bedroom—ideal for guests or additional family members. Another full bathroom ensures comfort and convenience for everyone. Step outside to your private, fully landscaped backyard oasis. A covered patio creates the perfect setting for outdoor dining and relaxation, while the grassed area and large storage shed provide ample space for gardening and outdoor equipment. Situated close to all amenities, this move-in-ready home seamlessly blends modern upgrades with a functional design—perfect for contemporary living. (id:60626)
RE/MAX All Pro Realty
310 Pearl Avenue
Peterborough Central, Ontario
Nestled in the heart of the Avenues, this stunning century home blends timeless character with thoughtful updates. Beautiful, original features have been lovingly preserved, including vibrant stained glass transom windows, rich hardwood floors, and classic trim and baseboards. The welcoming front entrance showcases the home's original woodwork and a beautifully restored staircase. The main floor offers an easy, natural flow through the inviting living room, formal dining area, and an updated kitchen with ample cabinetry and workspace. From the kitchen, step out into your private backyard oasis - complete with mature trees and a serene, spa-like atmosphere - perfect for enjoying your morning coffee or a relaxing glass of wine in the evening. Upstairs, you'll find three comfortable bedrooms, plus a fourth bedroom thoughtfully converted into a spacious walk-in closet, and an updated full bathroom. The finished attic loft offers a versatile retreat - ideal for a home office, creative studio, or children's playroom. Meticulously maintained and full of warmth, this home is just steps from downtown, the hospital, Jackson Park, scenic trails, transit, schools, and more. (id:60626)
Coldwell Banker Electric Realty
422 3606 Aldercrest Drive
North Vancouver, British Columbia
**OPEN SUN 2-4** Welcome to this bright and private 1-bedroom + large den home in the sought-after Destiny 1. Surrounded by forest and flooded with natural light, this open-concept condo features soaring ceilings, expansive windows, and a seamless connection to nature. The spacious den is perfect as guest room, office, or nursery. Enjoy a sleek kitchen with stainless steel appliances and quartz countertops, and unwind in the luxurious bathroom with double vanity, soaker tub and separate shower. Step out onto your oversized covered balcony and take in the peaceful, tree-lined outlook-ideal for year-round enjoyment. Includes 1 parking, full-sized storage locker, and access to resort-style amenities: a state-of-the-art gym, party room, theatre, and kayak storage. Just steps to some of the best hiking and biking trails on the North Shore, and minutes from ski hills, beaches, Deep Cove, and downtown Vancouver. Pet friendly and lifestyle-rich-this is North Shore living at its best. (id:60626)
Royal LePage Sussex
185 Tarawood Place Ne
Calgary, Alberta
Welcome to this spacious walkout 2-storey Double front garage attached with fully finished basement family home in the heart of Taradale, offering 1783.46 SqFt above grade. House comes with stucco, newly built deck, new paint, furnace and hot water tank and upgraded laundry machines. When you enter from the main door you will be welcomed by the foyer, main floor den, living area and kitchen with stainless steel appliances. Don’t stop here, step outside to your newly built deck and backyard for BBQ parties and family gatherings. Upstairs you will have a huge bonus room, 3 bedrooms, including a master bedroom with a walk-in closet & 5pc ensuite. The basement (illegal suite) has a private side entry, full kitchen, rec room, bedroom, and 4pc bath. Outside, enjoy a fully fenced backyard, front attached double garage, driveway, and rear paved lane. Located steps from Taradale School, Our Lady of Fatima School, parks & paths. Book your private showing today! (id:60626)
RE/MAX Irealty Innovations
1403 821 Cambie Street
Vancouver, British Columbia
Welcome to Raffles on Robson! This bright 1 bed + den + flex features stunning water and mountain views. Both den and flex are custom Japanese-style tatami rooms-ideal for tea room, guest space, or storage. Open kitchen with Miele s/s appliances, granite counters, and ample cabinets. Spacious bedroom with walk-in closet; bathroom with separate tub and shower. Solid CONCRETE building with concierge, gym, hot tub, garden patio, and kids´ playground. Steps to Yaletown, dining, shopping, stadiums, and transit. Rentals and pets allowed. A rare layout with unique style in the heart of downtown! (id:60626)
Royal Pacific Tri-Cities Realty
3 Hollingsworth Street
Cramahe, Ontario
OPEN HOUSE - Check in at Eastfields Model Home 60 Hollingsworth St., Colborne. The Flynn at 3 Hollingsworth is a spacious semi-detached home offering 3 bedrooms and 2.5 bathrooms, with 2,027 sq ft of living space. Nestled in the serene and welcoming community of Colborne. Designed with modern families in mind, this home blends functionality and style with a practical layout and high-end features. Enter through the spacious front foyer, greeted by a staircase leading up to the second level. A closet for storage and a powder room are conveniently located off the foyer. The mudroom provides easy access to the 1-car garage and leads into the open-concept kitchen, dining, and great room. The kitchen flows seamlessly into the dining area and great room, creating a perfect space for family gatherings and entertaining. A sliding door from the dining room leads out to a deck, featuring a privacy screen to ensure homeowners enjoy their outdoor space without feeling overlooked by their neighbours. On the upper level, the primary bedroom features a large walk-in closet and a luxurious ensuite bathroom. Additionally, there is a large laundry room, providing added convenience and storage. The two generously sized bedrooms share a primary bathroom, and a rough-in elevator or optional closet is available on this level. The Flynn stands out for its privacy screen on the deck, offering separation from neighbours and enhancing outdoor enjoyment. The versatile storage options, including the closets created from the rough-in elevator on both levels, provide added convenience without sacrificing style. This home offers a perfect blend of modern design, spacious living, and practical features, ideal for growing families or those who want extra space to live comfortably. COMPLETED - MOVE IN READY! (id:60626)
Royal LePage Proalliance Realty
1, 4728 17 Avenue Nw
Calgary, Alberta
Welcome to Montgomery!Nestled in one of Calgary’s most desirable communities, this beautifully designed front unit in a stylish four-plex offers the perfect blend of modern living and prime location—just minutes from the Bow River and surrounded by a wealth of local amenities. With south-facing exposure and a sun-soaked front patio, this well-maintained home offers over 2,200 sq ft of total living space across four thoughtfully designed levels. From the moment you step inside, you’ll appreciate the attention to detail, comfort, and functionality throughout. The main floor features soaring 9-foot ceilings and an inviting open-concept layout. A gourmet kitchen anchors the space, boasting quartz countertops, stainless steel appliances, sleek modern cabinetry, and rich hardwood flooring that flows into the living room—complete with a cozy gas fireplace. A discreet 2-piece powder room rounds out the main level. Upstairs, the second floor includes a spacious primary bedroom with a walk-in closet and a 4-piece ensuite. A second bedroom, another full 4-piece bath, and convenient stackable laundry are also found on this level. The third-floor loft is a true standout, offering a versatile flex space that can serve as an additional primary suite, media room, or home office. It features a generous walk-in closet, a luxurious 5-piece ensuite with double vanity and soaker tub, a built-in wet bar, and access to a private balcony—ideal for your morning coffee or evening unwind. The fully finished basement provides even more living space, including a third bedroom, a 3-piece bath, and a comfortable family or recreation room—perfect for guests or movie nights. Additional highlights include central air conditioning, a detached single garage, and a designated visitor parking stall at the rear. Located just minutes from Bowness Road, 16th Avenue, and Shaganappi Trail, this home combines exceptional connectivity with the charm and tranquility of the Montgomery neighborhood.Don’t miss your chance to own this stunning, move-in-ready home in one of Calgary’s most vibrant communities! (id:60626)
RE/MAX Complete Realty
3811 130 Av Nw
Edmonton, Alberta
Welcome to this rare 6 bedroom home backing Kennedale Ravine, providing over 4,000 sq ft of living space! With potential for 8 bedrooms, this perfect multi-generational home has a separate entrance, walkout basement, and 2nd kitchen - ideal for your large family! Upgrades include solar panels, newer shingles, central AC, and gorgeous brick masonry throughout. The front living room with a cozy brick fireplace and formal dining room are ideal for time with the family. The expansive bonus room (over 425 sq ft) provides an amazing space for entertaining and has potential to be transformed into a 7th & 8th bedroom. The fully finished walk-out basement is a standout feature, with 9' ceilings, a 2nd kitchen, family room, 3 bedrooms, and a full bath with soaker tub. Outside, enjoy your sunny south-facing rear deck with gas BBQ line and spiral staircase. Overlooking the ravine, the private and landscaped backyard includes a fire pit and direct access to walking trails. This is a true retreat and must see! (id:60626)
Century 21 Masters
129 5421 10 Avenue
Delta, British Columbia
2 Bedroom in central Location! Fantastic value in central location just steps to Winskill Park, shopping, and all amenities. This two-level, 2-bed, 1 1/2-bath townhome features a spacious layout with a full dining area and a bright living room that opens to a private, fenced patio. The large primary bedroom easily fits a king-size bed, and there's a bonus storage room with potential to be a home office or den. Solid layout with room to personalize and make it your own. Freehold property at this price, don't miss out! Come see this opportunity to get into the market. OPEN HOUSE this Saturday July 27th, 11:00-1:00 pm (id:60626)
Sutton Group Seafair Realty

