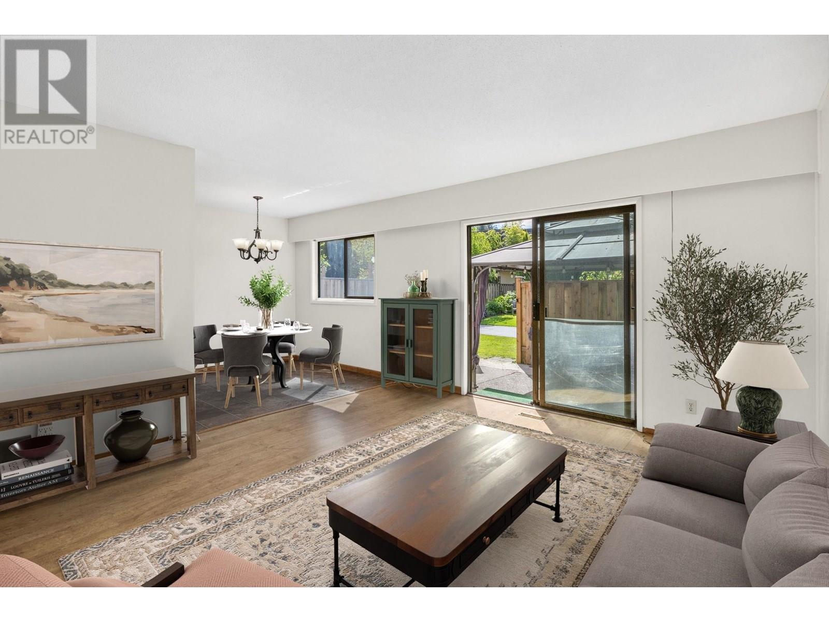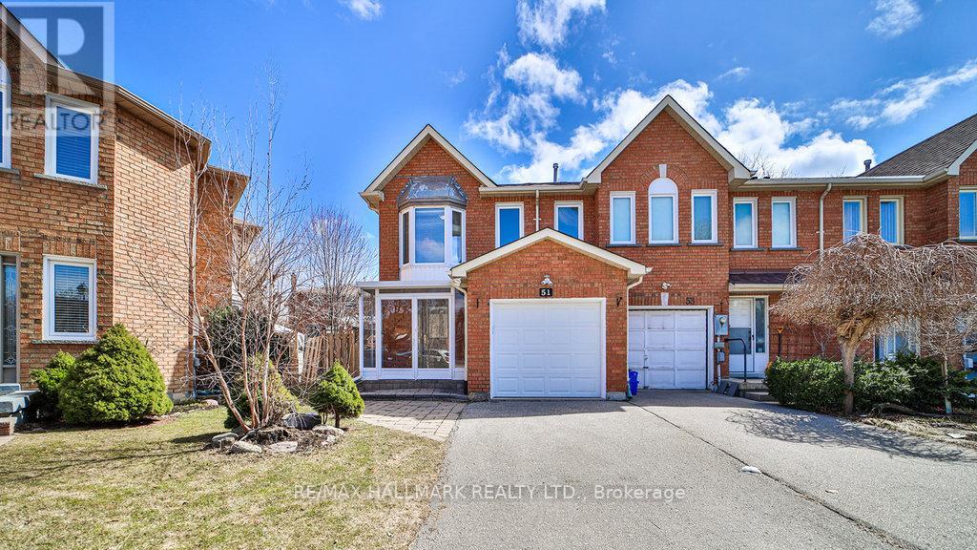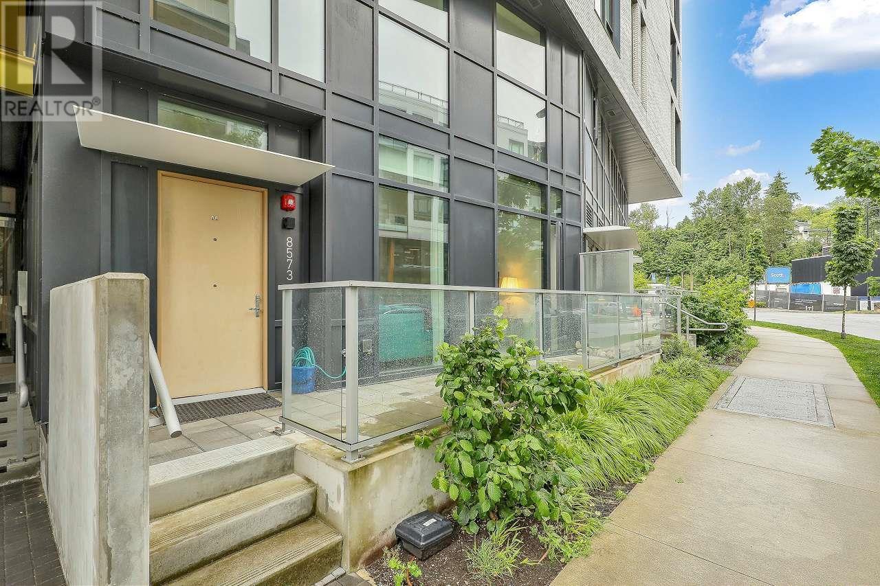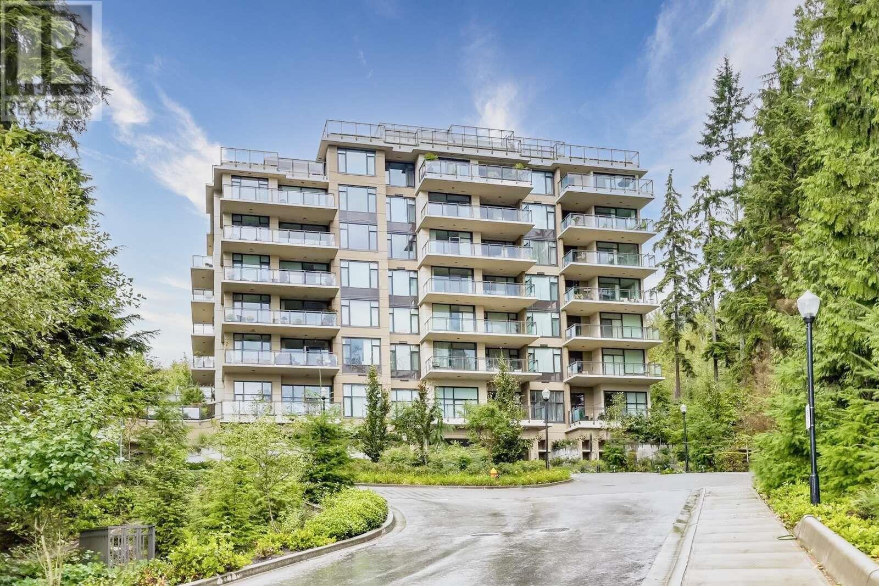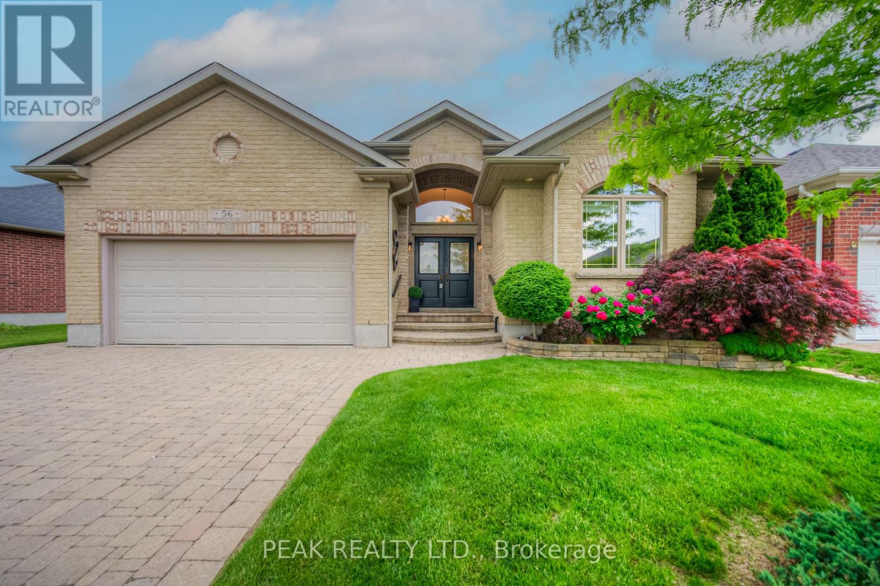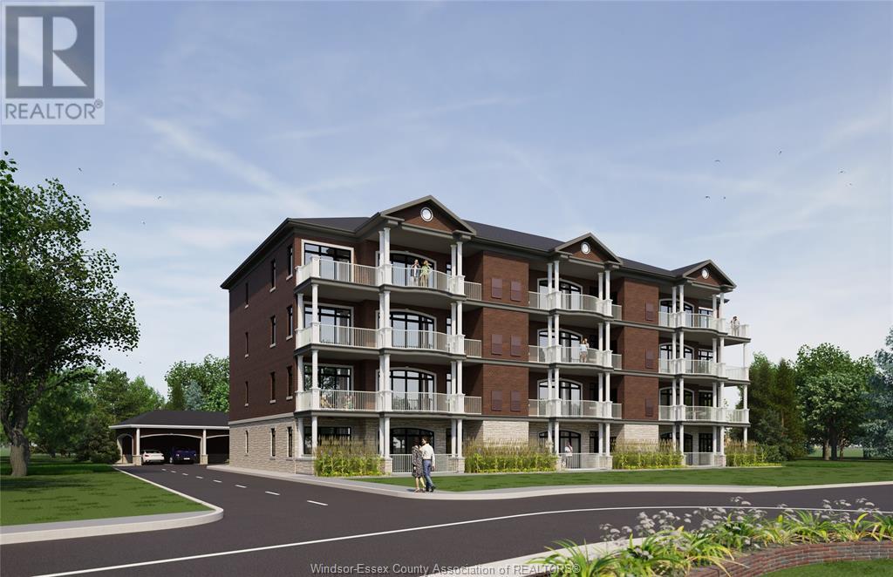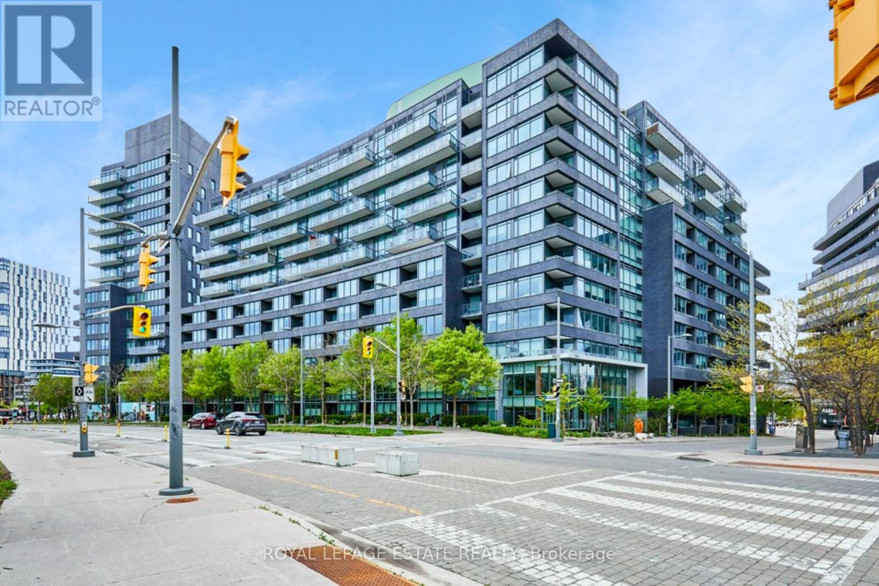1142 Premier Street
North Vancouver, British Columbia
A Spacious Townhome in the Heart of Lynnmour. Bring your design ideas & make this charming 3-level townhome your own! Nestled in a family-friendly community steps from parks & trails, this home offers the perfect blend of space, potential, & location. The 3 spacious bedrooms on the upper floor are ideal for growing families or home office needs. The main level is made for everyday living & entertaining, with a generous living & dining area that opens onto a large, fully fenced patio; an outdoor oasis perfect for kids, pets, or sunny afternoon lounging. The galley-style kitchen offers ample storage & natural light, creating a warm & functional hub ready for your personal touch. A fully finished lower level with a large rec room, laundry space, & a versatile flex area is great as a media room, gym, or guest suite. Surrounded by lush nature, you're just minutes from Lynnmour Elementary, Cap U, Inter River Park, & the endless trails. Quick access to Highway 1 makes commuting a breeze. Book your private tour today! (id:60626)
Royal LePage Sussex
51 Queensmill Court
Richmond Hill, Ontario
BEAUTIFUL, BRIGHT CORNER (END UNIT) FREEHOLD TOWNHOUSE, NESTED IN THE MOST PRESTEGIOUS CITY (RICHMOND HILL), CLOSE TO MANY H.WAYS (7,404 &407) AND GO STATION, ALOS CLOSE TO ALL TYPES OF SCHOOLS (ENG. OR FR.), (PUB. OR CATH.) AND (ELE. OR HIGH.), LAMINATE FLOORS AND WAINSCOTING IN LIV. & DIN., POT LIGHTS ON MAIN LEVEL, LARGE DECK AND BACK YARD. LOTS OF NEAR BY SHOPPING PLAZAS, CINEMA (SILVER CITY), RESTURANTS. (id:60626)
RE/MAX Hallmark Realty Ltd.
8573 Rivergrass Drive
Vancouver, British Columbia
AVALON 3 - Welcome to one of the newest developments in Vancouver Eastside, it is a little town in the big town of Vancouver. It has everything in the development including banks, supermarket, liquor store, gym, restaurant...etc. This unit comes with 2 bedrooms and a den with one full size bathroom upstairs and a powder room on main, this townhouse was built by a good and famous builder. Amenities include a rooftop pool, BBQ, hot tub and a gym. It comes with 2 entrances, this unit offers best and most spacious patio in the complex, it faces the quiet side of the street. (id:60626)
Jovi Realty Inc.
1 Sarah's Cove
White City, Saskatchewan
Welcome to 1 Sarah's Cove White City. Location, location ,location!! This custom built 2 storey home is located on one of White City's most sought after no-thru traffic streets. It is in walking distance to great schools, numerous parks & pathways which makes it ideal for growing families. 4 bed/ 4bath this family home offers 2870sqft of beautifully finished living space. Many thoughtful details/upgrades went into the build including, gorgeous chefs kitchen, main floor office with built -in dual workstations, spacious mudroom with lockers, 3 stunning fireplaces, Master suite w/oversized walk-in closet & custom shower. Convenient second floor laundry with stylish millwork & utility sink. Basement rec-room with built in entertainment wall and full bar. Dream 4 car garage with 10'ft overhead doors, 12'ft ceilings, insulated/sheeted/heated and offers a rear overhead door to access the backyard. Outside the concrete driveway spans just shy of 2500 sqft and offers plenty of parking and curb appeal! The exterior is finished in maintenance free Lux vertical siding & acrylic stucco. Both the front porch and the rear deck are covered and offer over 500 sqft of outdoor comfort and enjoyment. Call your favorite real estate agent and come have a look. (id:60626)
Exp Realty
29 Barr Crescent
Brampton, Ontario
Welcome to 29 Barr Crescent, located in highly sought after neighbourhood of White Spruce Estates. Beautiful 4 bedroom Pinegrove Model tucked away in a private enclave of executive detached homes just steps to picturesque Donnelly Park, public tennis courts and White Spruce Conservation Area. This well maintained sun-filled home boasts impressive curb appeal with upgraded double door entry and a clever functional plan. Parquet hardwood and upgraded ceramic floors flow throughout all principal rooms including modified kitchen with walk out to large lot and main floor laundry room. A cozy family room is enhanced by tasteful wainscotting wall treatments and fireplace. The upper level is occupied by 4 spacious bedrooms including a large primary retreat with 4pc ensuite & walk - in closet. A bright finished lower level provides great additional space with games room or TV entertainment space, office or 5th bedroom. The property has undergone numerous mechanical improvements - Furnace & Central Air Conditioning 2018, Metal Roof 2019 & Eaves troughs 2020, Upgraded Garage Doors, Double Front and side door. Tankless water heater 2021 (owned). Truly a rare opportunity in this price range to live in an amazing family neighbourhood only a few minutes to Heart Lake Conservation Area, 410 Hwy, Good Schools, Beautiful park and White Spruce Conservation at your doorstep. (id:60626)
RE/MAX Professionals Inc.
6517 Noblewood Pl
Sooke, British Columbia
Discover your dream home in the highly sought-after Woodland Creek neighborhood. This stunning like new home is nestled at the end of a peaceful cul-de-sac, offering privacy and a serene backdrop of Woodland Creek Park. Upon entering, you’ll be greeted by a vaulted foyer that leads to a spacious, open-concept living area. The main floor features a cozy gas fireplace, a modern kitchen with quartz countertops, a pantry, and a separate dining space. A powder room and a versatile den complete the main level, perfect for work or study. Upstairs, the home boasts four generously sized bedrooms, including a luxurious primary suite with a walk-in closet and a beautifully appointed ensuite. The upper level also includes a convenient laundry room and a second full bathroom with double sinks, ideal for family living. Additional highlights of this property include a double garage, hot water on demand, and an energy-efficient electric heat pump. Located in Sooke, this home offers the charm of small-town living with easy access to the amenities and shopping of the Westshore. Surrounded by parks, lush rainforests, and the ocean, this location is perfect for embracing the West Coast lifestyle. Enjoy Peace of mind with remainder of the home warranty. QUICK POSSESSION POSSIBLE! (id:60626)
Real Broker B.c. Ltd.
713 1415 Parkway Boulevard
Coquitlam, British Columbia
Welcome home to this beautiful serene 2 bedroom 2 bathroom open concept corner unit in the highly sought after Cascades in Westwood Plateau! This gorgeous home is nestled high above it all surrounded by nature with stunning South West views! A large foyer leads to a rarely available open concept floor plan, 9 ft ceilings and wall to wall picture windows overlooking cascading gardens and courtyard. Solid hardwood floors throughout, a huge primary bedroom with 5 piece ensuite and walk-in closet, living and dining areas open to your "house sized" kitchen and SW facing balcony for those sunny afternoons! Granite counters, Bosch and Fisher Paykel appliances, wine fridge, custom built sliding shelves and pantry and a huge kitchen island for entertaining. 2 side x side parking, 1 storage locker. (id:60626)
RE/MAX Lifestyles Realty
56 Bonaventure Drive
Wilmot, Ontario
Welcome to 56 Bonaventure Drive a beautifully maintained bungalow designed for comfortable living in the Stonecroft community. This home features a bright, open-concept main floor with soaring cathedral ceilings, hardwood floors, and abundant natural light. The spacious kitchen is perfect for entertaining, complete with stone countertops, under-cabinet lighting, a 360-degree island access, and a walkout to the full-width back deck. The main floor boasts a serene primary suite with deck access, twin closets, and a 4-piece ensuite featuring a low-barrier glass shower and a corner soaker tub. A second bedroom, full bathroom, and convenient laundry room complete the main level. Downstairs, enjoy a large builder-finished space with a rec room featuring the second gas fireplace, an additional room for guest accommodations, office or gym, a 3-piece bathroom with walk-in shower, and ample storage space. Outside, relax or entertain on the oversized deck with glass railings and dual power awnings, all overlooking the scenic garden and backing onto the walking trail. The interlocking double driveway, double garage, in-ground irrigation system, and upgraded insulation add to the comfort and convenience of this property. Stonecroft's 18,000 sq. ft. rec center offers an indoor pool, fitness room, games/media rooms, library, party room, billiards, tennis courts, and 5 km of walking trails. Come live the lifestyle at Stonecroft! (id:60626)
Peak Realty Ltd.
359 Dalhousie Street Unit# 302
Amherstburg, Ontario
Welcome to 359 Dalhousie, a luxurious new development by Nor-Built Construction! Unit 302 is a stylish 1,426 sq ft third-floor interior unit featuring 10 ft ceilings that create an open, inviting atmosphere filled with natural light. The modern kitchen is equipped with premium appliances and generous counter space, perfect for culinary enthusiasts. The layout flows seamlessly between the living and dining areas, providing an ideal space for entertaining or enjoying quiet nights at home. Situated near the picturesque Detroit River and vibrant downtown Amherstburg, residents have easy access to local shops, dining, and parks. Unit 302 is perfect for those seeking a blend of style and convenience. Embrace upscale living at 359 Dalhousie, where quality and comfort come together. (id:60626)
RE/MAX Capital Diamond Realty
3329 Piper Rd
Langford, British Columbia
OPEN HOUSE SUNDAY JULY 20 12-2PM | Welcome to 3329 Piper Rd. A well maintained home with 3 bedrooms 3 bathrooms PLUS a LEGAL self-contained 1 bedroom suite. On the main level you’ll find a large dining area and an open concept kitchen with quartz countertops & SS appliances. A spacious living room with french doors leads out to a lovely patio for entertaining, fully fenced yard, and an easy care turf lawn. Upstairs features a generous primary bedroom with 4 pc ensuite & walk-in closet, 2 bright bedrooms, laundry room, and 4pc bathroom. The 1 bedroom suite above the garage is a great mortgage helper with its own separate entrance and laundry. Located in a wonderful family-oriented neighbourhood--Chidlow Park across the street and walking distance to Happy Valley Elementary. You’ve found your home! (id:60626)
Sutton Group West Coast Realty
9829 Corbould Street, Chilliwack Proper West
Chilliwack, British Columbia
Space, Style & Smart Design This stunning 2022-built home offers six bedrooms, four bathrooms, and a spacious suite, all on a 5,500 sq. ft. lot in a prime location. From the soaring entryway to 9-ft ceilings throughout, every inch feels grand. The oversized kitchen with a huge island is built for entertaining, while the bonus sunroom leads to a fully fenced backyard"”perfect for pets and kids. The spacious suite with a full kitchen is an ideal mortgage helper. With a double garage, ample parking, and room to grow, this home is ready for its next chapter. Don't wait"”come see it today! * PREC - Personal Real Estate Corporation (id:60626)
Pathway Executives Realty Inc (Yale Rd)
N419 - 120 Bayview Avenue
Toronto, Ontario
Exceptional value in Canary Park featuring 1128 sf + 183ft balcony, 2+1 bedrooms, 2 full baths, 2 car parking, 2 lockers, 2 bike racks - WOW. Modern, urban living meets natural serenity in Canary Park. Who says a condo can't have it all? This rare, oversized end-unit in the heart of Toronto's Canary District offers the perfect blend of space, style, and convenience. The smart split-bedroom layout includes a versatile den, great for a home office or media area. The large king sized primary retreat is not to be missed with lots of closet space and custom closet organizers, laundry and 3 piece ensuite bath. The second bedroom features sliding doors and a large closet that also has custom closet solutions. Enjoy floor-to-ceiling windows and a massive balcony that spans the entire length of the unit, ideal for morning coffee or evening entertaining with unobstructed daytime views and romantic city lights at night. This units does not have any wasted space, with a perfect sized entryway, hall closet and shoe storage, your living area feels bright, open and spacious. You'll also appreciate the rare bonus of 2 parking spaces (tandem), 2 lockers, and 2 bike racks that are conveniently located right beside your parking spots, a true downtown luxury. Located steps from the 18 acre Corktown Common Park and minutes to the Distillery District, local shops, cafes, the YMCA, and restaurants; this condo offers the best of city living within a peaceful, community-focused neighbourhood. Brilliant, quick access to the DVP and Gardiner ensures the entire city is within easy reach. Don't miss this opportunity to own a unique, spacious suite in one of Toronto's most thoughtfully planned and desirable communities. The amenities are exquisite with roof top BBQ, outdoor pool, yoga room, gym, guest suites, meeting rooms, Ping Pong & Party room, dog bath and more. Offers anytime. (id:60626)
Royal LePage Estate Realty

