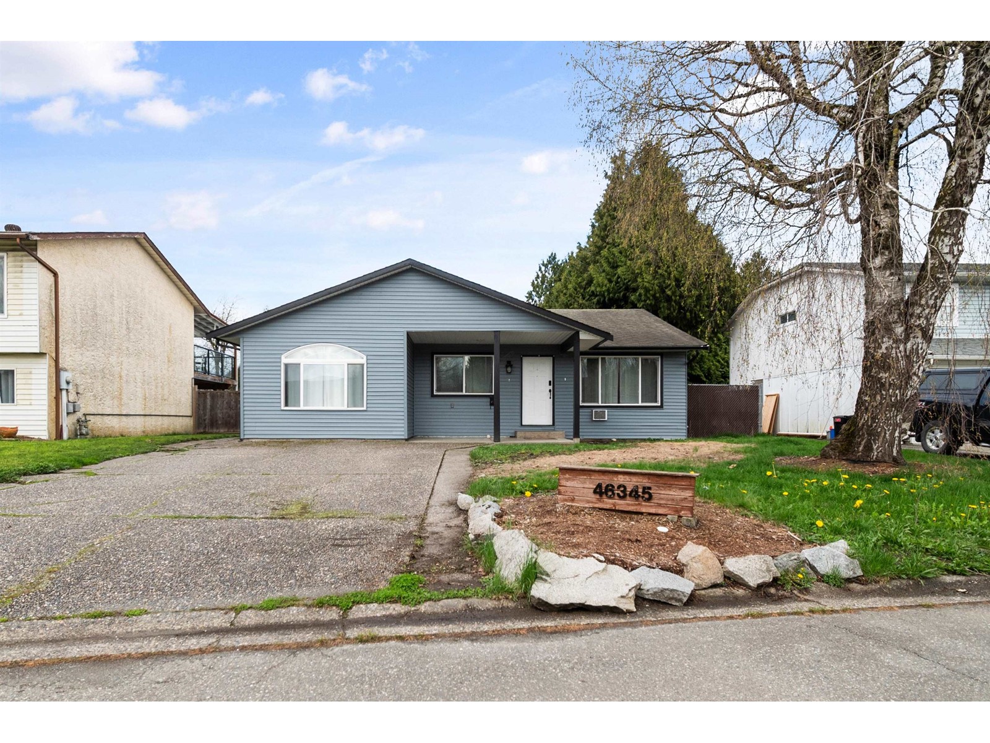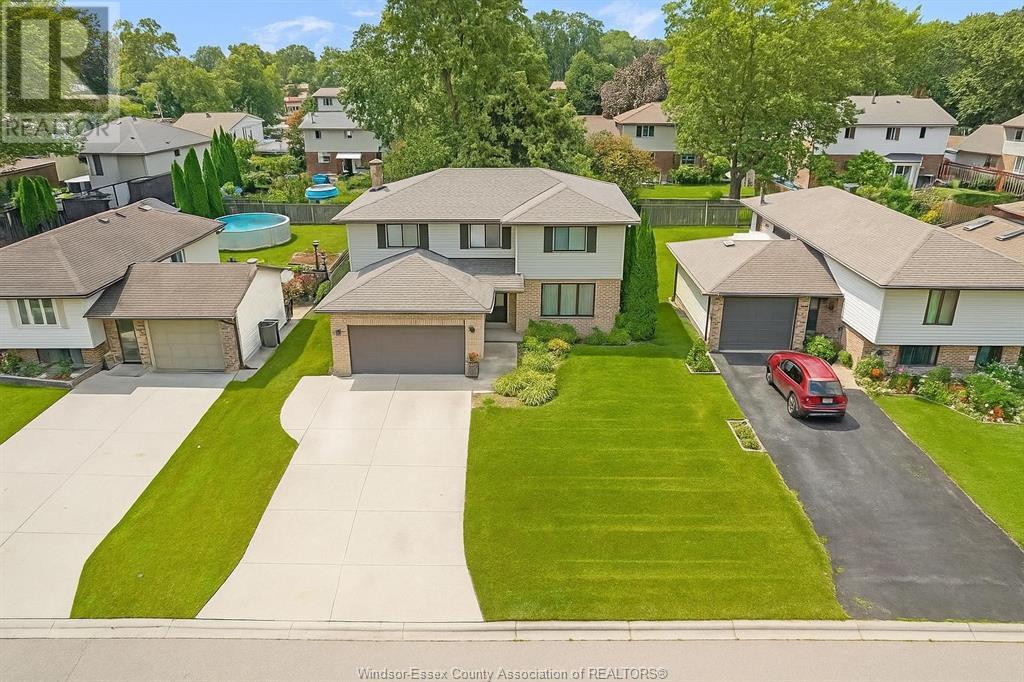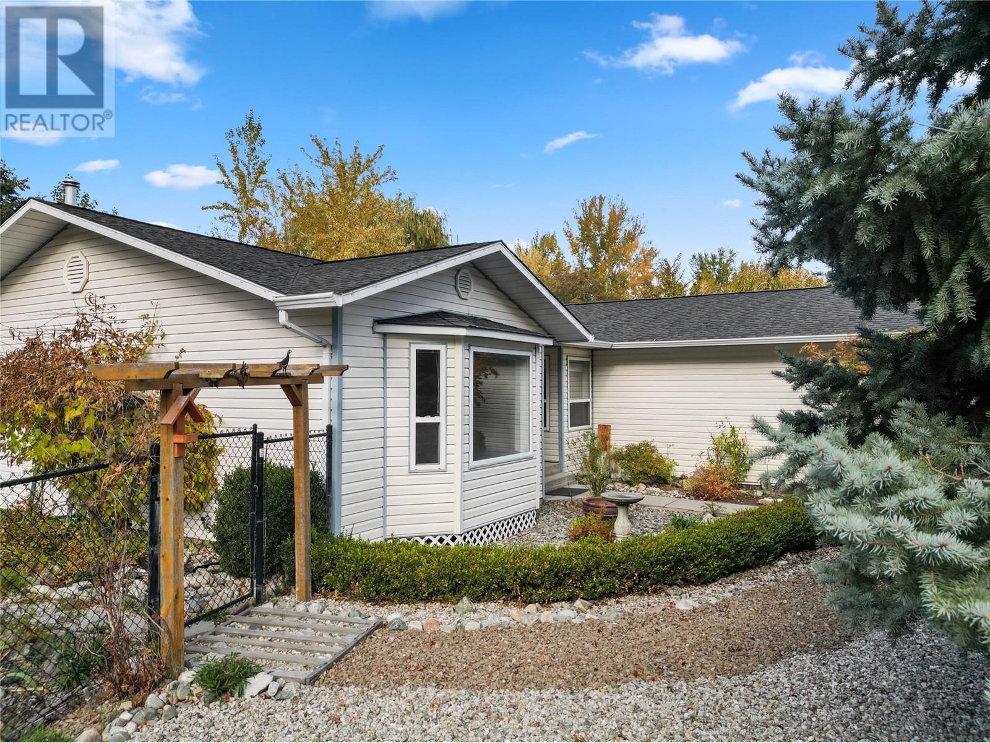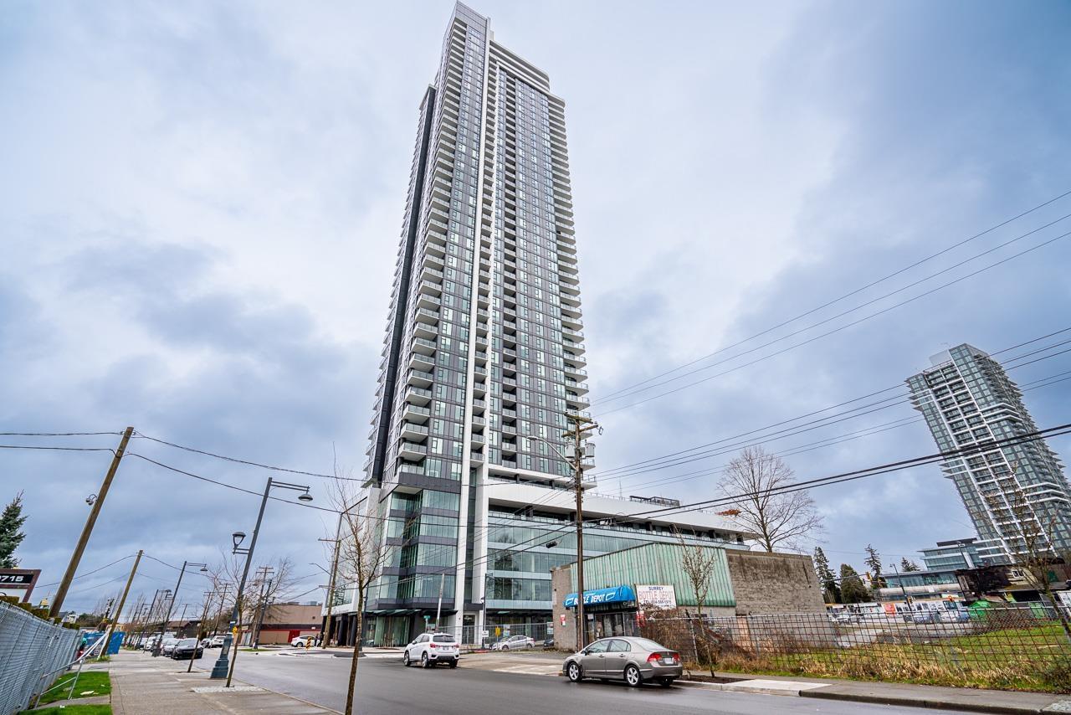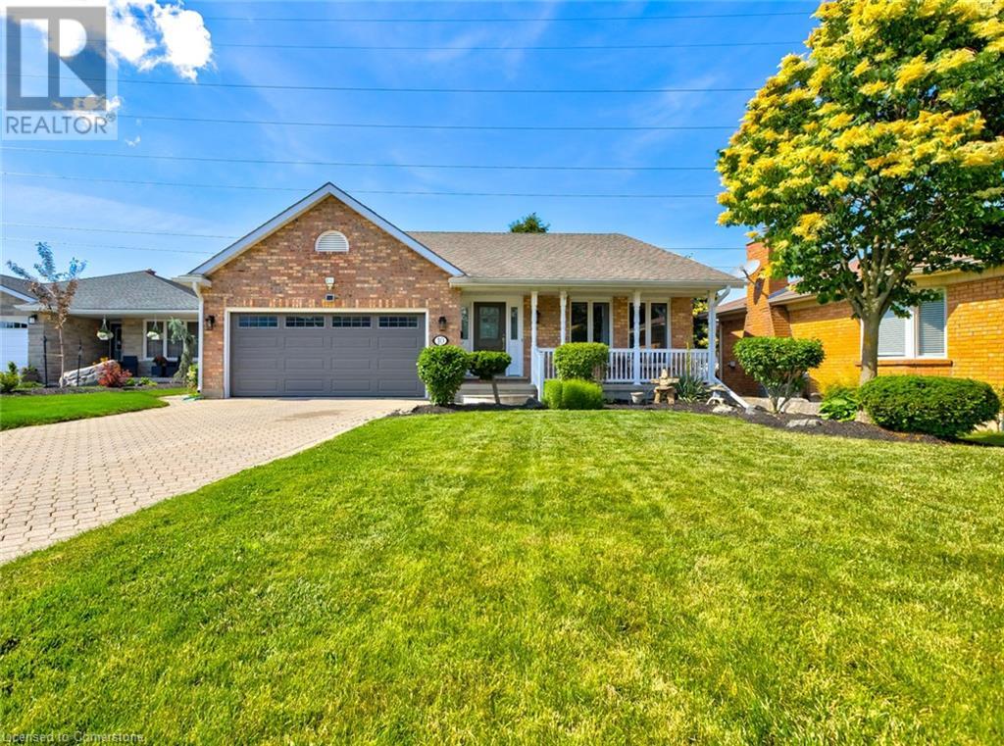103 Staples Boulevard
Smiths Falls, Ontario
Welcome to this stunning one year new townhome offering a perfect blend of modern style and comfort, situated in the desirable Bellamy Farms neighborhood. This spacious 2-storey townhome features 3 generous bedrooms, 3 well-appointed bathrooms, and a private ravine view, providing a peaceful and serene living experience. This upscale townhome boasts contemporary finishes huge windows, and abundant natural light, making it a bright and welcoming space throughout. The home is Energy Star certified, ensuring energy efficiency and eco-friendly living. Enjoy cooking in the large, modern kitchen equipped with stainless steel appliances, a spacious center island, and ample cabinetry for all your storage needs. The top floor features a private master bedroom with double doors, a large walk-in closet, an ensuite bathroom, and an adjoining laundry area for added convenience. The finished lower level offers additional living space with large windows and high ceilings, perfect for a cozy family room o entertainment area. Situated close to major grocers, the LCBO, and big-box stores, this townhome offers easy access to all the essentials. You're also just a short walk to the Rideau Canal, local parks, and coffee shops, perfect for outdoor enthusiasts and coffee lovers alike The home includes a 2-car driveway with no sidewalk, ensuring convenience and ease of parking. (id:60626)
Century 21 Property Zone Realty Inc.
119 Spring Road Unit# 3
Georgina, Ontario
This family home awaits! Welcome to this beautiful unit 3 bedroom 3 bathroom home is a secluded family friendly community. Home features two entrances via the grand floor and main level bright & beautiful kitchen stainless steel appliances and is open to the breakfast area for quality family time / entertainment. From the living room walk out to the balcony which overlooks the backyard Grand floor/family room features brick wood fireplace to get cozy on a cold night. (id:60626)
Comfree
1208 Stanton Road
Ottawa, Ontario
Open House: Sunday, 13 July, 2025 from 2:-30 pm to 4:00 pm. Welcome to this charming and meticulously maintained all-brick bungalow, offering 3 bedrooms, 2 bathrooms, and a backyard designed for relaxation and fun. Set on a sun-filled lot with ideal east-west exposure, this home is perfect for families or anyone seeking comfort, style, and outdoor enjoyment. The main floor boasts a bright, refreshed kitchen with granite countertops, quality cabinetry, pot lighting, and generous space for casual or formal dining. A welcoming living room, three well-sized bedrooms, and an updated full bathroom complete the main level. Hardwood and tile flooring add a practical and elegant touch, with soft Berber carpet in the bedrooms for added warmth. Downstairs, the finished basement expands your living space with a large recreation room, handy two-piece bath, laundry area, and abundant storage. Durable laminate flooring makes this level perfect for everyday use. Step outside into your personal backyard retreatfully fenced for privacy, and featuring a beautiful inground pool with a gas heater, surrounding deck, stone patio, and a deck ideal for entertaining. A garden shed provides extra storage for seasonal gear. Recent upgrades include: Stove and Dishwasher (~2022); Furnace & Central Air (~ 2018); Hot Water Tank (~2018); Pool Heater (~2019); Chimney work (repointed & capped, ~ 2020); Kitchen, Basement, Bathroom updates; pool liner (~Summer 2021). This smoke-free, pet-free home is located just steps from Kilreen Park featuring open green space, tennis courts, soccer field, splash pad, and a childrens playground. Also close to many amenities like Ikea. Easy access to highway 417, Bayshore Mall, Queensway Hospital. 24 hours irrevocable on an offer. (id:60626)
One Percent Realty Ltd.
8 Jessica Drive
St. Catharines, Ontario
Welcome home to 8 Jessica Drive! Beautifully renovated brick backsplit situated in a quiet family friendly neighbourhood in the heart of St. Catharines. Sun-filled & thoughtfully laid out featuring 3+2 bedrooms & 3 bathrooms. Stylish kitchen offer stainless steel appliances, custom backsplash, updated cabinetry & quartz countertops. Spacious primary with electric fireplace, 2 generous bedrooms & 4pc bath complete the upper level. Lower level walk-out with family room, gas fireplace additional bedroom & 3pc bath. Lowest level features the 5th bedroom with 3pc ensuite, laundry and storage areas. Backyard oasis with in-ground pool, shed with bbq cover, private gazebo, pet friendly turf, fully fenced yard & pool fence. Whole home automated lights, locks, doors, alarm & smart irrigation system. Close proximity to great schools, parks, restaurants, public transit & major highway access. Kitchen (2024), Appliances (2024 with 5yr warranty), Upstairs Bathroom (2019), Luxury Vinyl (2024), Hot Water Heater (2024), Irrigation System (2023), Basement Ensuite Bath (2024), French Drain (2024), Pool Liner (2024 with warranty), AC (2023). (id:60626)
RE/MAX Realty Services Inc
46345 Loring Avenue, Chilliwack Proper South
Chilliwack, British Columbia
This is it! A beautifully updated 3-bedroom rancher with an in-law suite, nestled on a quiet street yet just minutes from all amenities. This home features a well-designed, highly functional layout with a modernized kitchen, spacious living area, and three brand-new bathrooms. Numerous upgrades throughout enhance its appeal, while ample parking ensures convenience. The additional rental suite provides great flexibility, making this an ideal home for families or investors alike. Don't miss this fantastic opportunity! * PREC - Personal Real Estate Corporation (id:60626)
Advantage Property Management
374 Ramblewood Drive
Lasalle, Ontario
Welcome to 374 Ramblewood Drive in LaSalle’s desirable Ojibway Oaks. This rare 5 bed, 2.5 bath home is near Ambassador Golf Club with quick access to the 401, Ambassador Bridge, Gordie Howe Bridge (2025), and trails. The main floor offers a cozy family room w/ fireplace, spacious kitchen, dining/living area, 2pc bath, and laundry off the garage. Upstairs features a large primary w/ ensuite and 3 generously sized bedrooms. The basement includes a 5th bedroom, rec room, cold cellar & soundproofed cinema room. Enjoy the backyard oasis complete with an irrigation system, new cement pad, and a spacious deck—perfect for relaxing or entertaining. Take advantage of the many amenities LaSalle has to offer, including parks, trails, top rated schools, shopping, dining, and more. Offers welcome anytime! (id:60626)
Jump Realty Inc.
5228 Thomas Place
Okanagan Falls, British Columbia
CLICK TO VIEW VIDEO: Welcome to 5228 Thomas Place in scenic Okanagan Falls! This upgraded 3-bedroom, 2-bath rancher with a two-car garage offers all the charm of a like-new home without the high price or new build taxes. Set on a quiet cul-de-sac, this home has modern updates throughout, making it a true gem for those seeking comfort and privacy in a peaceful setting, just minutes from hiking and biking trails. Inside, new hardwood floors, fresh paint, and custom lighting enhance the spacious open floor plan. The fully renovated kitchen includes new appliances, quartz counters, updated cupboards, and a stainless steel sink. Recent improvements, like the water conditioner, RO system, and hot water tank, provide peace of mind. Both bathrooms feature a fresh, modern look, while additional upgrades—such as Poly B pipe removal, new carpets, a new furnace, and a gazebo roof—further add value. A custom front door sets the tone to welcome you to this well-loved home, ideal for single-level living and perfect for entertaining or cozy nights in. (id:60626)
Exp Realty
3608 10750 135a Street
Surrey, British Columbia
Enjoy peaceful mornings and stunning sunsets from your wrap-around 100 sq. ft. balcony in this luxurious 2-bed, 2-bath condo at The Grand on King George. With unobstructed views of the mountains, city, and Fraser Valley, this is a home that offers both tranquility and urban convenience. Modern features include A/C, gas cooktops, Samsung appliances, and home automation. Exclusive 6th-floor amenities include a fitness center, gaming lounge, rooftop patio, and private dining space. Just 4 minutes to Gateway SkyTrain! Price does not include GST. (id:60626)
Sutton Group-Alliance R.e.s.
644 North Bishop Road
Brooklyn Corner, Nova Scotia
Discover modern elegance in this newly constructed 4-bedroom, 2.5-bath home on a serene 1.8-acre lot near Coldbrook. This exquisite residence features an inviting foyer leading to an open-concept living area with a chefs kitchen boasting sleek cabinetry, a central island with seating, quartz countertops, and a walk-in pantry, perfect for entertaining. The spacious primary suite offers a walk-in closet and a luxurious ensuite bath, while two additional bedrooms, a full bath, and a laundry/mudroom enhance the convenience of the main floor. Upstairs, find a versatile living space with a family room, games area, a half bath, and a separate bedroom with double walk-in closets, ideal for an in-law suite. Enjoy efficient heating with in-floor radiant systems, ductless heat pumps, a cozy woodstove, and solar panels. The property includes a heated and wired 1.5-car attached garage, a large detached shed, and a concrete patio for outdoor gatherings. Located minutes from amenities and recreational trails with easy highway access, this home is also fully accessible with provisions for handrails. Schedule a private showing today! (id:60626)
Exit Realty Town & Country
10 Glen Abbey Court
Woodstock, Ontario
Location, location, location!! Sitting on large lot in a quiet, sought after court location; this solid 4 level back-split is fully finished, freshly painted through-out and offers over 2000sqft of living space. Featuring 3+1 beds, 3 updated baths, 5 appliances and a newer custom kitchen including cupboards, back-splash, faucets and flooring. Enjoy morning coffee or an evening cocktail in the 3 season sun room or on the large wood deck overlooking the newly fenced yard which boasts a refreshing above ground pool. You won’t have any problems with parking as the interlock drive comfortably fits 4 vehicles along with the double garage. Other notables include water softener, pool pump (2025), washer+dryer (2024), front door with sidelites and leaf guard. Have I mentioned the quiet court location? This fabulous, carpet free home is conveniently located just minutes to schools, shopping, parks, scenic nature trails and HWY 401. (id:60626)
Grand West Realty Inc.
5406 - 100 Harbour Street
Toronto, Ontario
You'll be happy on Harbour Street, where luxury meets convenience in the heart of downtown Toronto. This freshly painted, bright, and airy east-facing residence spans 785 square feet and features a spacious 2-bedroom layout with 2 full bathrooms. Built by the renowned Menkes, the unit showcases a well-designed floor plan with 9-foot ceilings and expansive windows that flood the space with natural light and epic views. The modern kitchen is equipped with top-tier built-in Miele appliances, quartz countertops, and a functional island, perfect for everyday living or entertaining. The generously sized primary bedroom includes a 4-piece ensuite, while the second bedroom offers flexible use with a built-in Murphy bed to be used as a second bedroom or a private home office. Residents enjoy access to an impressive array of amenities, including a state-of-the-art fitness center, along with other top-tier amenities like an indoor pool and spa. The fitness center is designed to cater to fitness enthusiasts looking to maintain an active lifestyle. Additional amenities include a fantastic 24-hour concierge, an outdoor terrace with BBQ facilities, an impressive business centre and co-working space, theatre and fireplace lounges, a party room, games room, children's play lounge, and well-appointed guest suites. Direct indoor access to Scotiabank Arena, Union Station, the TTC subway, GO Transit, and the P.A.T.H. ensures unbeatable connectivity. Just steps from Queens Quay, the Financial and Entertainment Districts, St. Lawrence Market, and Maple Leaf Square, this location offers the ultimate in urban living. Whether you're looking to enjoy Toronto's best shopping and dining or invest in one of the city's most sought-after addresses, this stylish suite has it all. (id:60626)
RE/MAX Plus City Team Inc.
1 - 159 Collins Way
Strathroy-Caradoc, Ontario
Welcome to Unit 1 at 159 Collins Way, nestled in the charming town of Strathroy. This beautifully finished 2+1 bedroom, 3-bathroom condo offers a blend of comfort, style, and convenience in a sought-after community.From the moment you arrive, you'll be greeted by professionally landscaped gardens, a welcoming front porch, and a vibrant front door that opens into a spacious foyer, setting the stage for the elegant interior within.The main level showcases a stunning kitchen equipped with a large island, quartz countertops, and a walk-in pantry. The kitchen flows seamlessly into the sunlit living room, where expansive windows offer serene views of the fenced backyard, gardens that have been lined with in ground irrigation, and peaceful nature views behind the property. The primary suite is a private retreat, complete with a walk-in closet, and a luxurious 3-piece en-suite boasting double sinks with quartz countertops and a striking glass shower. A second bedroom on the main floor has currently been changed over to a well crafted nursery. This level also includes a full 4-piece bath, a laundry closet with washer and dryer, and direct access to the attached oversized garage.Downstairs, the fully finished lower level offers a spacious recreation room, one large bedrooms, and a sleek 3-piece bathroom perfect for guests or growing families. Step outside to enjoy the beautifully designed backyard, featuring a large covered sundeck and a fully fenced yard, ideal for relaxing or entertaining.This home includes all major appliances and is situated in Strathroy's south end, close to golf courses, shopping, restaurants, the dog park, and a variety of local amenities. Vacant land condo fees are $73 a month.Don't miss your opportunity to own this exceptional home! List of upgrades attached! (id:60626)
Oak And Key Real Estate Brokerage





