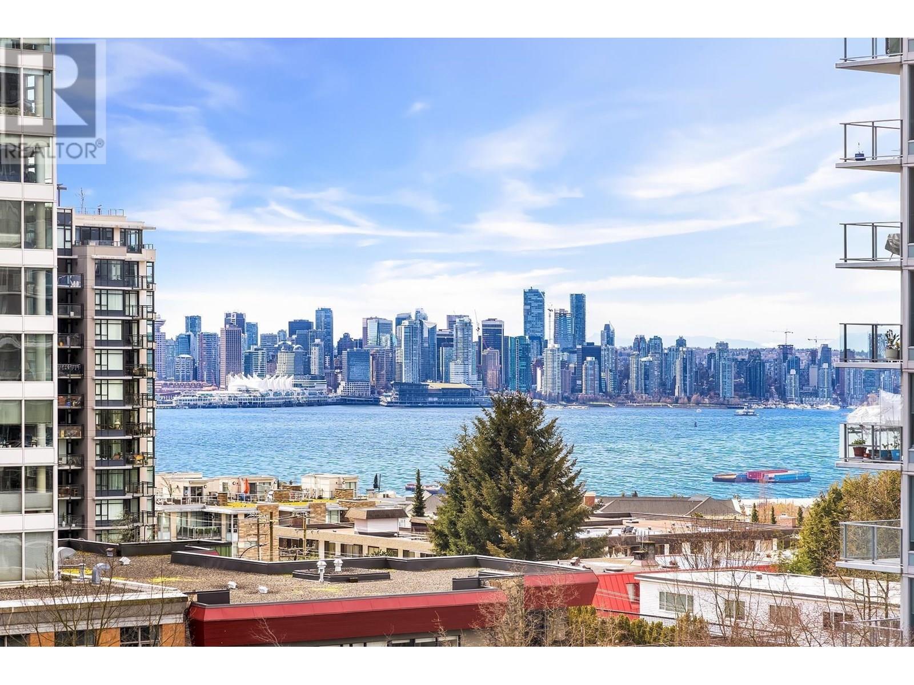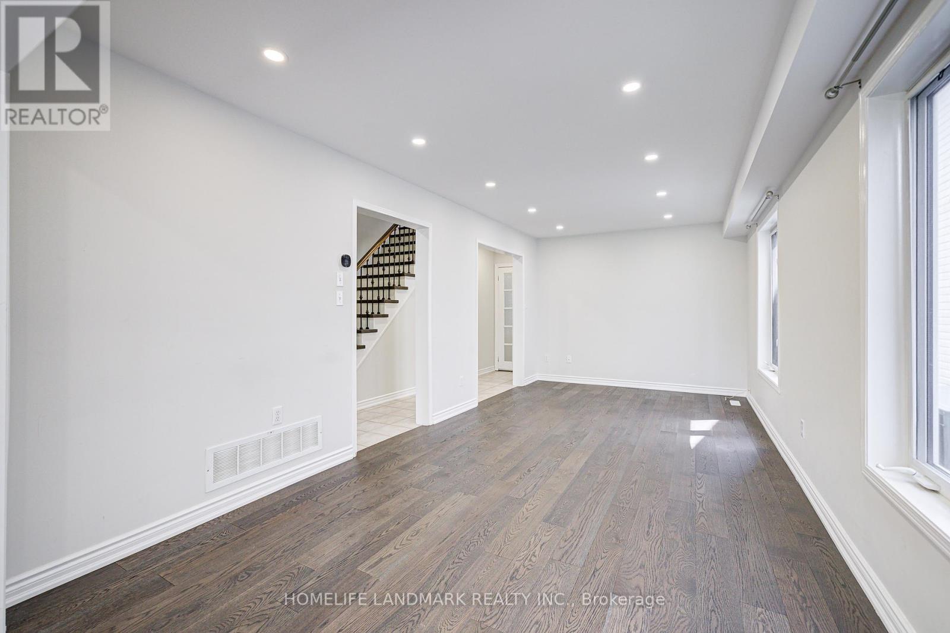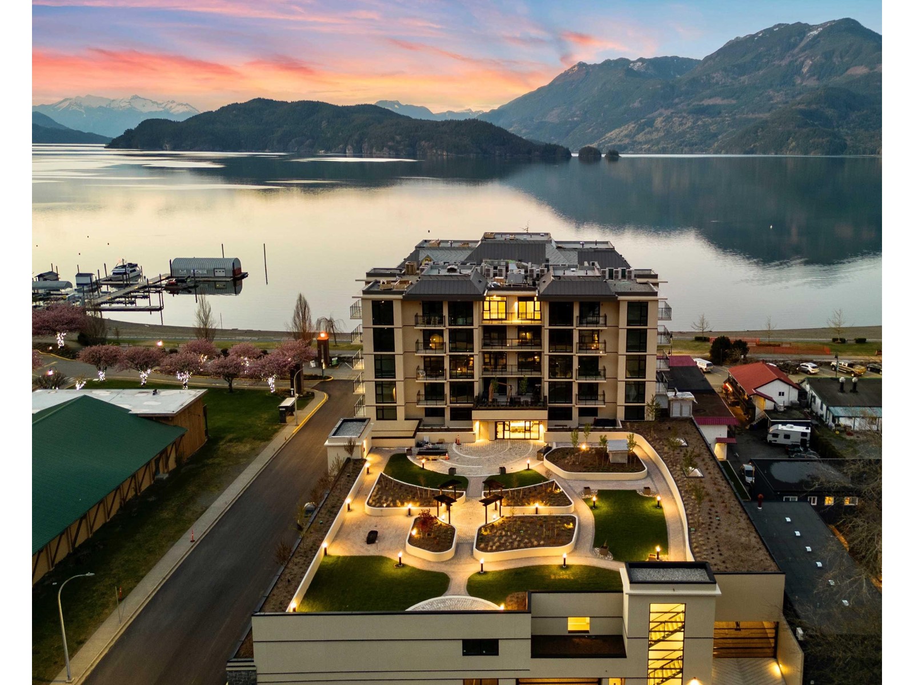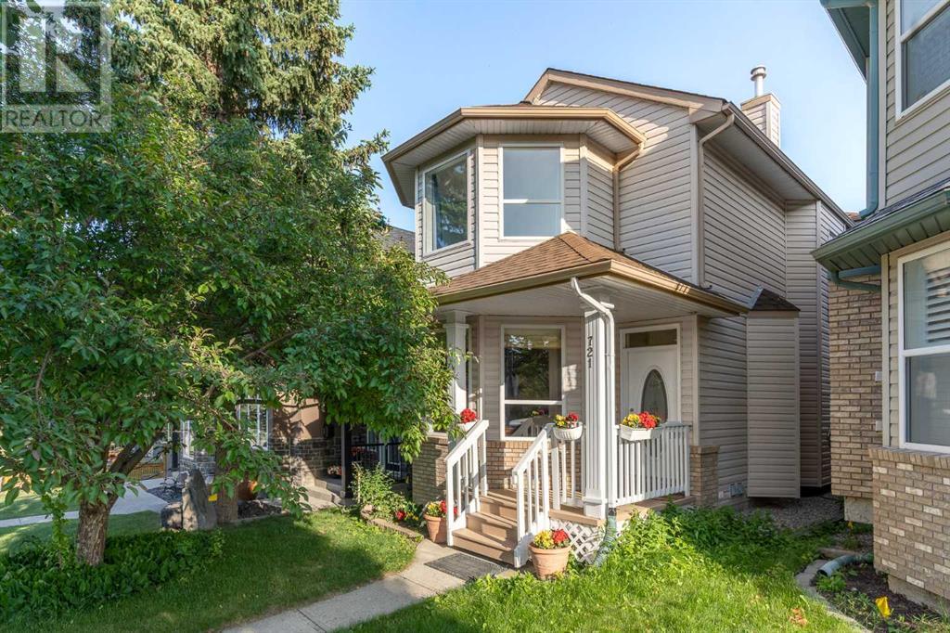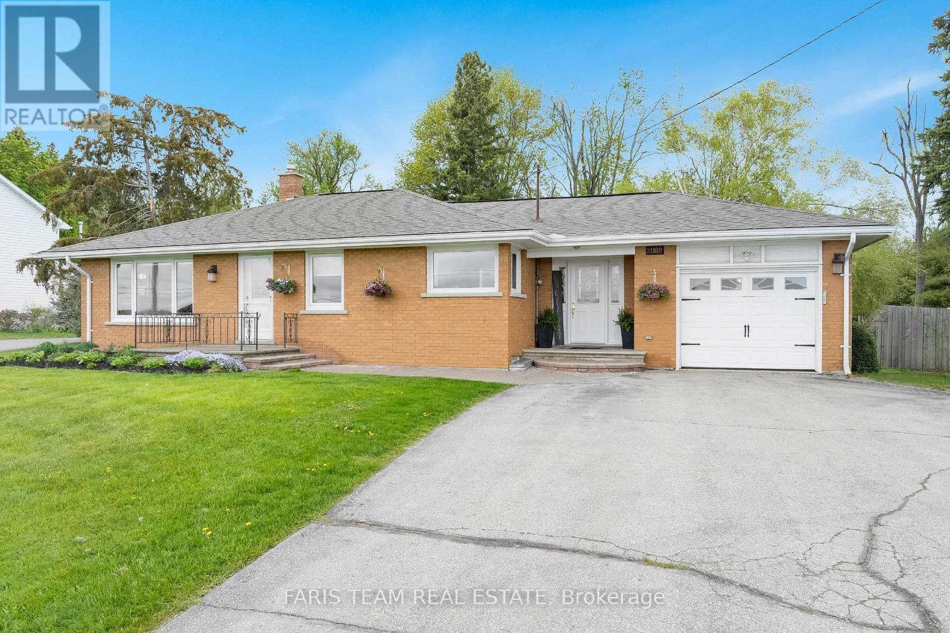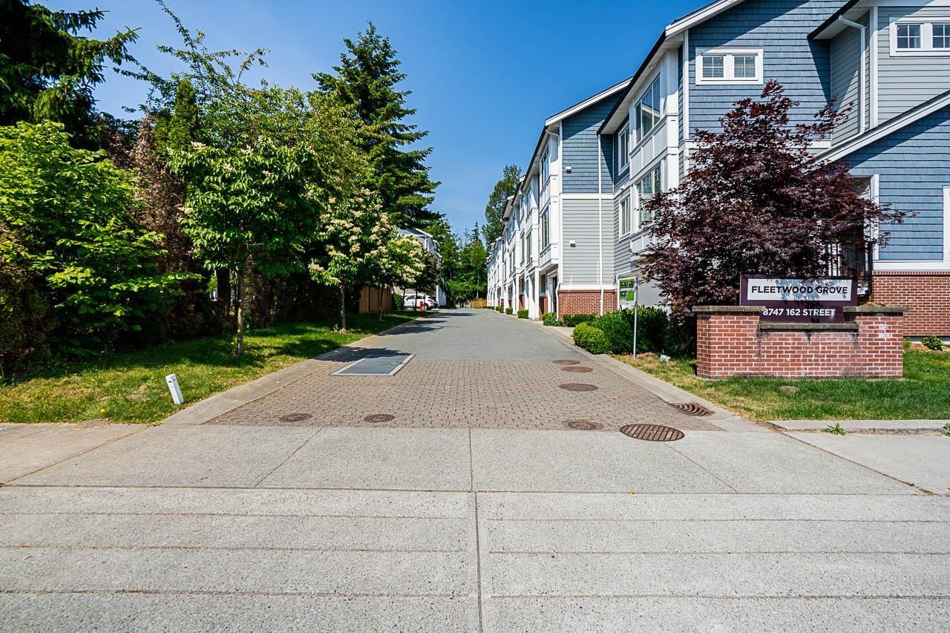1510 6098 Station Street
Burnaby, British Columbia
Welcome to Station Square II; concrete highrise by Anthem & Beedie. Pristine-Like NEW & Move-In Ready Condition! Spacious 832 SF CORNER Unit, 2 Bed 2 Bath features: Desirable EAST Exposure with Mountain & City Skyline VIEW, high ceiling, modern white kitchen cabinetry & finishing, floor-to-ceiling windows, South-East master ensuite with dbl closet, North-East 2nd Bed, private EAST balcony, 1 XL End Parking Stall (EV R/I Ready) & secured Storage Locker included. 5 Star Amenities: concierge, 3 elevators, fitness centre, terrace garden & guest suite. Amazing convenience just below : Metrotown & Crystal Mall shopping, SKYTRAIN access, banks & restaurants, Community Centre, Central Park. Maywood Elementary & Burnaby South Secondary school catchmt. **OPEN HOUSE: Sunday July 20, 2 to 4pm** (id:60626)
Sutton Group-West Coast Realty
701 121 W 16th Street
North Vancouver, British Columbia
SPECTACULAR SOUTHEAST CORNER UNIT IN "THE SILVA"! Experience luxury, location, and lifestyle in this stunning two-bedroom condo in Central Lonsdale´s prestigious Silva building. Floor-to-ceiling windows showcase breathtaking panoramic views of downtown Vancouver and the North Shore Mountains, flooding the open-concept living space with natural light. Enjoy a gourmet kitchen with granite countertops, stainless steel appliances, and ample storage, plus in-suite laundry for convenience. Built for sustainability, The Silva was Canada´s first LEED-certified residential building, setting the standard for high-performance, eco-friendly living. Exclusive amenities include secure parking, storage, a fitness center, party room, guest suite, and bike room. Located steps from restaurants, shops, banks, Lonsdale Quay, and transit, this rare opportunity offers unmatched convenience and elegance. Don't miss out! [OPEN HOUSE Sun 1- 4 PM] (id:60626)
Ocean City Realty Inc.
72 Billingsley Crescent
Markham, Ontario
Absolutely Gorgeous 3+1 Bdrm With 4 Washrooms Semi-Detached House In Markham!!! The Best Opportunity To Living In High Demand Cedrawood Area! Bright And Spacious Home With Tons Of Upgrades, Great Layout, Hardwood Flr, Wooden Staircase With Wrought Iron Balusters, Quartz Countertop, Open Concept Living & Dining, Smooth Celing, Lots Of Pot Lights, and Much More!!! Finished Basement With Separate Entrance At The Front, Includes 1 Bedroom, 1 Bathroom, kitchen, Separate Laundry & Living Area. Steps To Public Transit, Schools, All Amenities & Restaurants , Mins To Hwy 401/407. (id:60626)
Homelife Landmark Realty Inc.
503 120 Esplanade Avenue, Harrison Hot Springs
Harrison Hot Springs, British Columbia
Welcome to Aqua Shores, a lakeside paradise that redefines your idea of waterfront living. This remarkable community offers 56 meticulously crafted units, each built with solid concrete construction. Aqua Shores transcends the concept of mere residence; it is a retreat where tranquility effortlessly blends with the charm of a small town. As you step into these spaces, you'll be greeted by the inviting openness, thanks to the generous 9-foot ceilings and the flood of natural light through expansive windows. The moment you step onto your balcony, prepare to be mesmerized by the breathtaking views that stretch before you. Whether you're in search of a weekend getaway or a daily escape from the hustle and bustle of the city, Aqua Shores Harrison beckons as your ideal haven. * PREC - Personal Real Estate Corporation (id:60626)
RE/MAX Nyda Realty Inc.
649 Masson Street
Oshawa, Ontario
Lovely Georgian Classic on highly sought after Masson St! This solid all brick home built in 1940 has been recently renovated but still retains the charm and character you'd expect from a home of this era! Gorgeous curb appeal with perennial gardens and a newer stone patio in the back. One of the many unique features of this home is the detached double car garage which features a large loft for storage, and a full basement that's currently being used as a studio! Poured concrete, 220V 50 amp- imagine- workshop, gym, studio, office space; whatever you need! Lots of original trim (some doors, knobs and hardware) & hardwood floors throughout the home! Renovated kitchen with Corian counters, pots & pans drawers, newer appliances, pot lights & a breakfast nook! Walk out to a covered back porch overlooking the backyard; the perfect spot for your morning coffee! 3 bedrooms upstairs, complete with a luxurious renovated 5 piece bath & laundry! Need space for in-laws or extended family? The basement offers the perfect space, with 2 separate entrances & a second laundry area; the bathroom and kitchen were renovated last year! Large lot with a swim spa (negotiable) and minutes to so many amenities! Hot water rad heating offers several advantages, including efficient and comfortable heat distribution, a longer-lasting warmth, and a quieter operation compared to forced air systems. They also contribute to better air quality by reducing dust circulation! Newer eavestrough, soffits and fascia. Shingles approx. 10 years old. Newer doors & windows (except 2 original). 2nd floor laundry! Large garage with full basement! Custom metal work on the back porch and pergola! All situated in the coveted O'Neill neighbourhood and walking distance to highly rated elementary and secondary schools, as well as the hospital, parks, trails, and lots of amenities! (id:60626)
RE/MAX Jazz Inc.
721 52 Avenue Sw
Calgary, Alberta
Welcome to an absolutely stunning two-storey home by John Haddon Design, located in the highly desirable community of Windsor Park.This beautifully updated property features 9-foot ceilings throughout the main level, creating a bright and airy living space. The kitchen was refreshed in 2024 with elegant new cabinetry, a modern stainless steel refrigerator. Gas stove, and a spacious island—perfect for cooking and entertaining!Upstairs, you’ll find three generous sized bedrooms, each with its own walk-in closet, and a convenient upper-level laundry room. The fully finished basement includes a family room with a cozy gas fireplace, as well as a dedicated storage room that can easily be converted into a fourth bedroom with an ensuite bathroom.Additional main level upgrades include, renovated parquet flooring (pink oak), granite countertops, a new backsplash, and fresh paint. There is also a newer roof (2019). Enjoy outdoor living on the large south-facing deck, which has been freshly painted - ideal for summer gatherings. Front porch was also freshly painted.Located just steps from Britannia Shopping Centre, Sunterra Market, Chinook Centre, and other amenities. For dog lovers, there’s a nearby off-leash dog park perfect for your furry friends. Close to Elboya School (gr 4-9), which is English and French Immersion.This home truly has it all—style, comfort, and an unbeatable location. Don’t miss this incredible opportunity! (id:60626)
RE/MAX First
13 Iron Bridge Court
Caledonia, Ontario
Located in a highly sought-after area of Caledonia, this spacious end-unit bungalow townhome offers 1,295 sq. ft. of beautifully designed main level living. The bright and open layout with 9-foot ceiling features a custom kitchen with granite countertops, seamlessly flowing into a generous living area with oversized sliding doors leading to an upper-level deck overlooking a serene park like setting, and is complete with a gas BBQ hookup. The main floor primary bedroom is filled with natural light from 2 windows, complete with a walk-in closet and private 3 piece ensuite. Plus enjoy the convenience of main floor laundry. The lower level expands your living space with an additional 1,240 sq. ft., featuring a cozy gas fireplace, a large recreation room with ample natural light from its window and sliding doors, a third bedroom, a 4piece bathroom, and plenty of storage. Step outside to enjoy the walkout patio, a 195ft deep landscaped yard, custom water features, and newly installed composite decking - perfect for relaxing or entertaining. Additional highlights include a two-car garage and a driveway with parking for four more vehicles, California shutters throughout, and a built-in ceiling speaker system for premium sound. Plus, enjoy peace of mind with updated mechanicals, including a new furnace, air conditioner, and water heater, all replaced in 2020. Dont miss this exceptional home in a prime location! (id:60626)
RE/MAX Escarpment Realty Inc.
34 Fairbank Court
Brampton, Ontario
Beautiful and well-maintained 2+2 bedroom, 3 bathroom bungalow for sale in one of Brampton's most desirable and family-friendly neighborhoods. This charming home features a spacious main floor with two large bedrooms, a bright living area, and a modern kitchen, plus a fully finished basement with additional bedroom And Bathroom ideal for extended family or potential rental income. With parking for up to 6 cars and situated close to top-rated schools, shopping centers, transit, parks, and all major amenities, this property offers the perfect blend of comfort, convenience, and investment potential. A must-see opportunity in a prime location! Pictures are from previous Listing. (id:60626)
RE/MAX President Realty
18 Gardenia Court
Hamilton, Ontario
Welcome to 18 Gardenia Court - A Beautifully Renovated Home in a Quiet, Family-Friendly Court Nestled on a peaceful cul-de-sac in one of Hamiltons most desirable neighborhoods, this move-in ready home has been thoughtfully renovated with quality upgrades and stylish touches throughout. The bright, open-concept main floor showcases custom accent walls, modern finishes, and a contemporary design that's both functional and inviting-perfect for everyday living and entertaining. Step outside to enjoy a beautifully landscaped yard featuring mature trees along with vibrant perennial gardens, backing on to a ravine that create a serene, natural setting right at home. The finished lower level with a separate entrance offers flexible space for extended family or future rental potential - adding long-term value & versatility. Whether you're a first-time buyer, growing family, or savvy investor, this property offers the ideal combination of style, comfort, and income potential in a quiet, family-oriented neighborhood. Don't miss your chance to own this truly special home - book your private showing today! (id:60626)
Save Max Platinum Realty
2088 Killarney Beach Road
Innisfil, Ontario
Top 5 Reasons You Will Love This Home: 1) Ranch bungalow featuring a family-focused layout with 4 bedrooms, 2 full and 2 half bathrooms, and a finished basement, offering plenty of room to grow, entertain, and create lasting memories 2) Enjoy a stylish, modern interior with several recent updates to the kitchen, main level bathrooms, and flooring; no renovations needed, just move in and relax 3) Set on a larger lot in the charming village of Churchill, this home offers privacy, space, and an authentic small-town atmosphere while still being close to Innisfil, Barrie, and Highway 11 and 400 4) Unwind and enjoy the peaceful setting on the large back deck or take in the beautiful southern views of open farm fields from the front of the house, presenting an excellent setting for outdoor fun, barbeques, and family gatherings 5) The main level's welcoming and open layout brings in abundant natural light, while the large basement family room and separate games room provide space fora growing family. 1,520 above grade sq.ft. plus a finished basement. Visit our website for more detailed information. (id:60626)
Faris Team Real Estate Brokerage
16 8747 162 Street
Surrey, British Columbia
Welcome to Fleetwood Grove--your perfect family-friendly haven! This rare corner unit offers exceptional privacy, natural light, and a wraparound green space that feels like your own yard!! Just steps from Surrey Christian School , Forst road elementary, St.Matthew's elementary school, North Surrey Secondary and Holy Cross Regional High School, also walking distance to the future SkyTrain stop! this location is unbeatable! Enjoy modern living in a vibrant, walkable neighbourhood close to parks, shops, and transit. With premium finishes and prime convenience, a standout in one of Surrey's most desirable communities. 2-5-10 Home Warranty. This home has it all! A Perfect Place where Live Balance Begins - Walk kids To School every morning & Enjoy Life!! Open Houses June 21-22 Sat&Sun 2-4pm. (id:60626)
Sutton Group-West Coast Realty (Surrey/24)
6149 Westwater Crescent
Ottawa, Ontario
Nestled on one of Chapel Hill Souths most tranquil crescents, this beautiful single-family home offers a rare combination of privacy and charm. Sitting on a beautifully landscaped lot, the property boasts a sun-soaked, south-facing backyard oasis featuring a inground pool perfect for summertime relaxation and entertaining. Step inside to a spacious foyer that leads into a bright and inviting living room. Continue through to the heart of the home, where an open-concept kitchen, dining area, and family room create the perfect space for gathering and entertaining. The kitchen is outfitted with sleek cabinetry, stainless steel appliances, and a sunlit breakfast nook overlooking the backyard. A practical laundry/mudroom with garage access, and a convenient powder room complete the main level. Upstairs, you'll find four generously sized bedrooms, including a beautiful primary bedroom with a large walk-in closet and a four-piece ensuite.The other bedrooms are served by a bright and well-equipped family bathroom. The fully finished lower level expands the living space with a versatile recreation room, an additional three-piece bathroom, a bedroom ideal for guests and plenty of storage space. This area offers the perfect setting for hobbies, entertainment, or a personal retreat.The backyard is fully landscaped and designed for ultimate relaxation and entertainment, complete with a heated inground pool and a fun pool bar. Come see all this wonderful home has to offer!! (id:60626)
Engel & Volkers Ottawa


