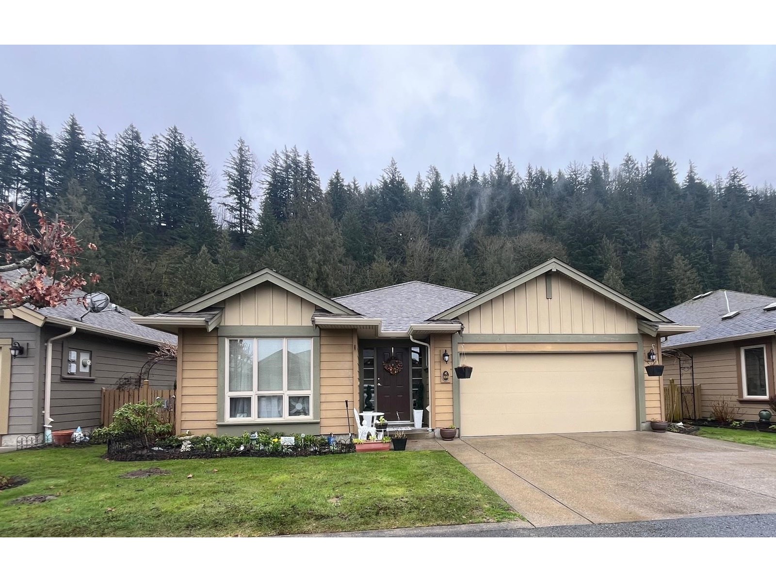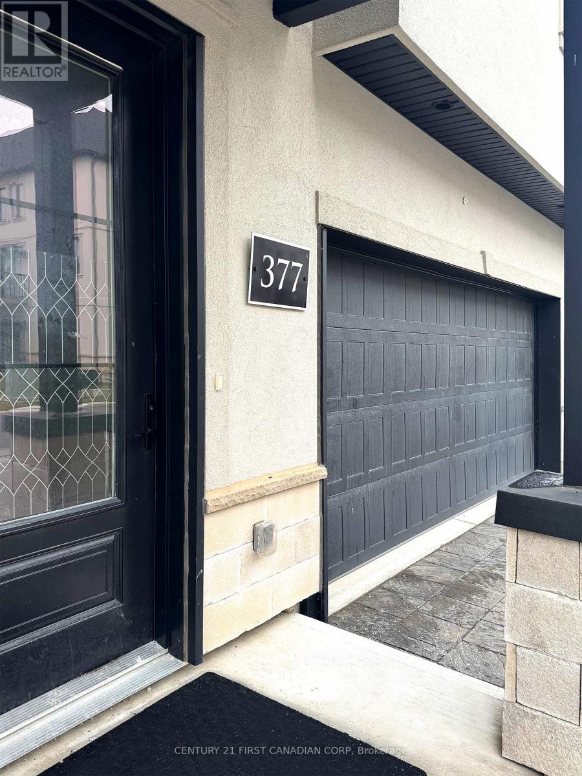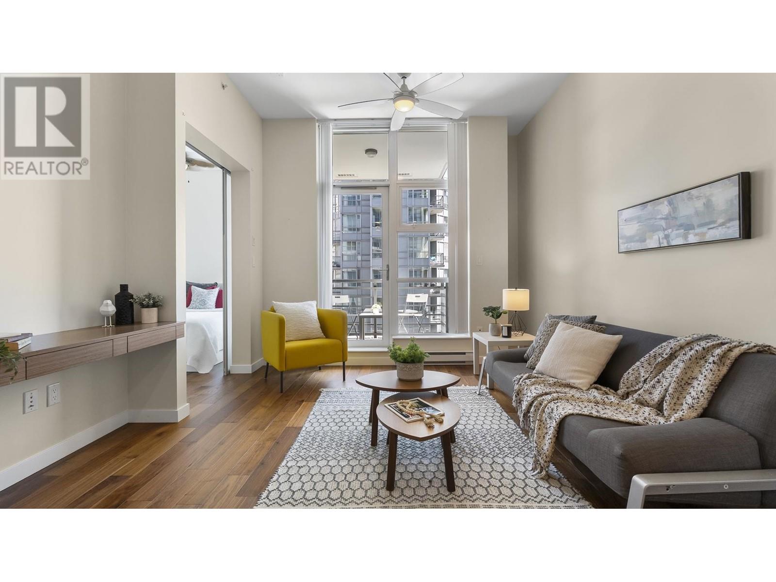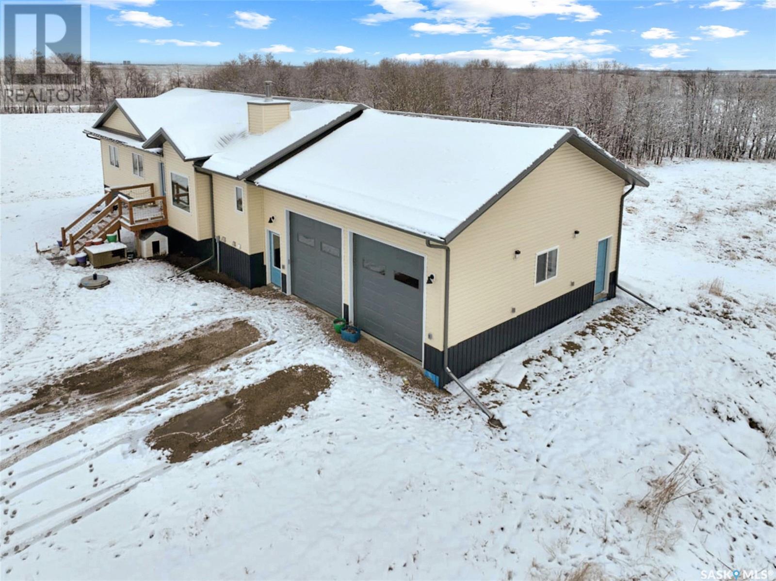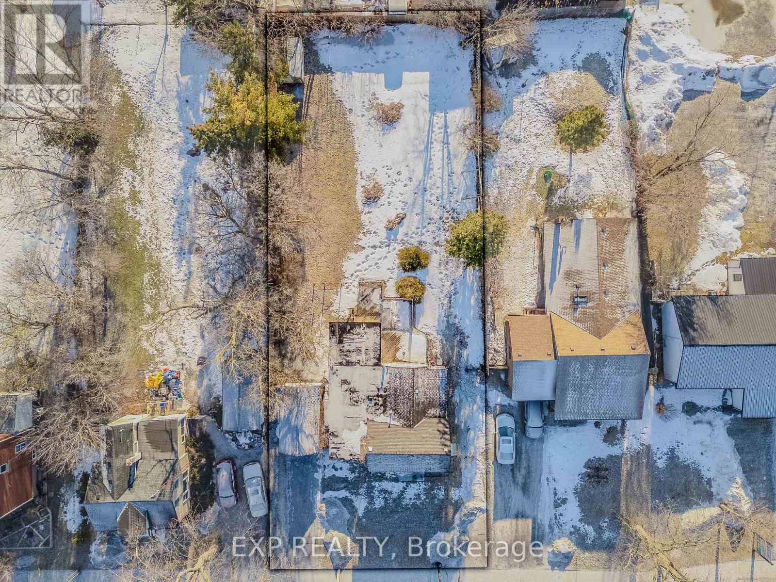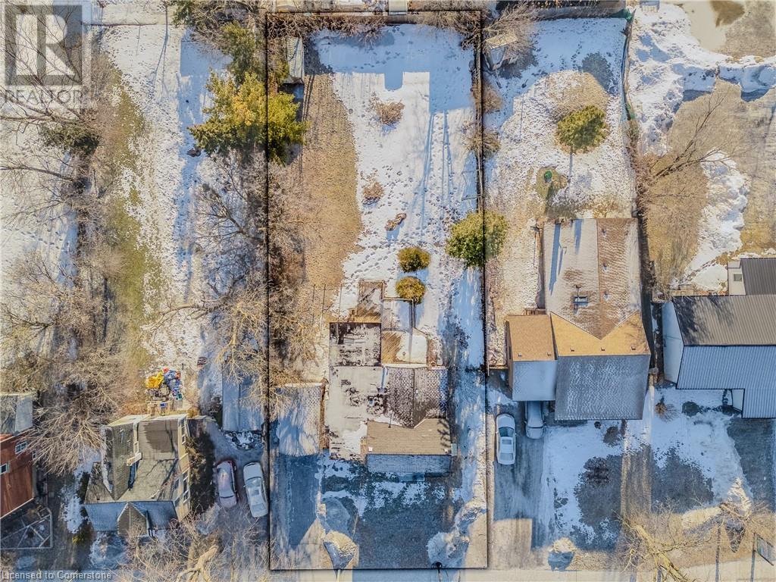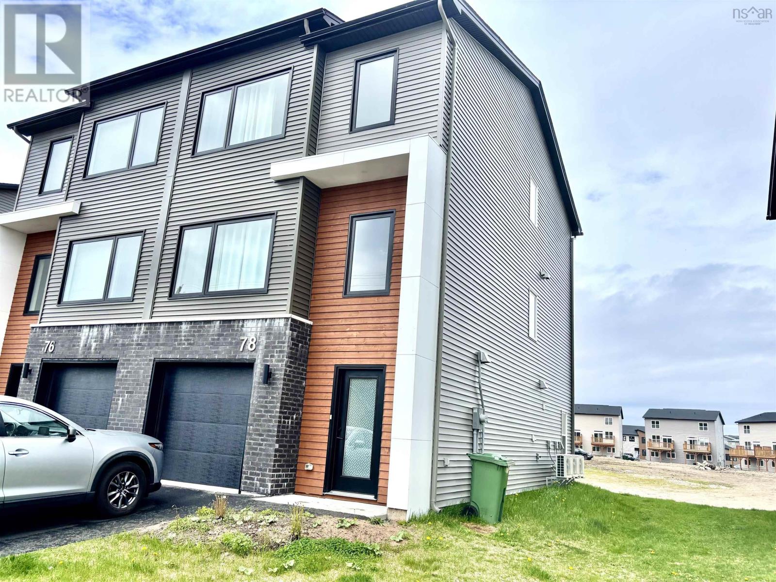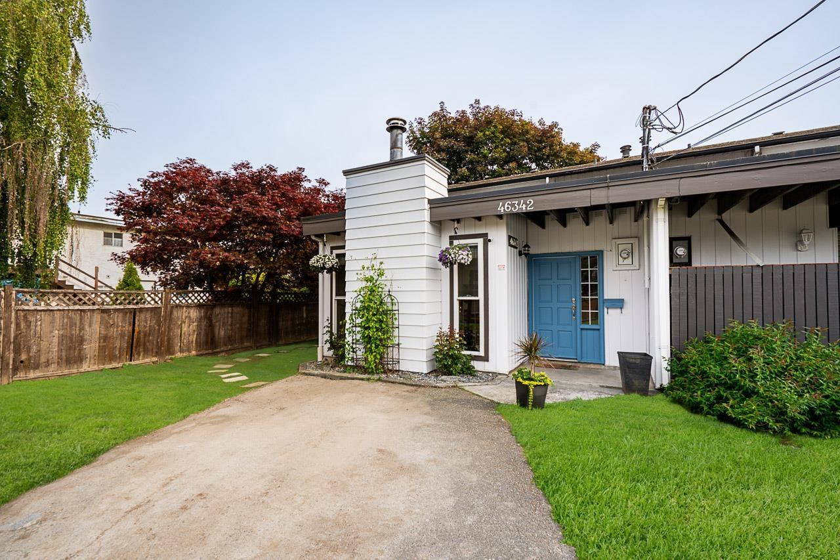100 46000 Thomas Road, Vedder Crossing
Chilliwack, British Columbia
This lovely detached ranch style 45 plus home is situated in a a quiet location, near the back, at the private end of Halcion Meadows. This wonderful open concept design offers 1,311 sq. ft., 2 generous sized bdrm's., a den, and 2 full baths. The stylish kitchen has an island that seats 3 and upgraded SS appliances. The laundry has ample cabinetry, a sink and new dryer. Enjoy your summer evenings on the mostly shaded patio. Includes A/C, built in vac., new hot water tank, and recently painted exterior. The gated community living offers a club house, exercise room, quest suite, library, recreation space and RV parking. Country living at it's best, yet close to shopping, restaurants, and the Rotary trail. * PREC - Personal Real Estate Corporation (id:60626)
Advantage Property Management
377 Callaway Road
London North, Ontario
Corner unit 2103 sq ft Brindelle model. This French-Inspired Townhome in Sought-After Sunningdale - Montage. Discover this gorgeous, 3-storey townhome with a double car garage in North London's prestigious Sunningdale community. Perfectly located just minutes from parks, hospitals, Western University, shopping, and serene nature trails. This home combines convenience and charm. Key Features--Main Level: A finished entry-level space featuring direct access to the garage, bedroom/home office with a 2 piece bathroom(ensuite), ideal for a home office, gym, or guest space. Second Level: Spacious and bright open-concept kitchen and living area with plenty of natural light, perfect for entertaining and relaxing.Third Level: Includes 3 generously sized bedrooms and 2 full bathrooms, offering comfort and privacy for the entire family.This stunning home is designed to provide style, function, and an ideal location for modern living. Come and see this property today. (id:60626)
Century 21 First Canadian Corp
131 Homewood Avenue
Kitchener, Ontario
Offers any time! Welcome to 131 Homewood Avenue, a charming century home nestled in the heart of Kitchener. From the moment you arrive, you'll be drawn in by the home's delightful curb appeal and warm character. The fully fenced yard provides privacy and a great space to relax or entertain whether you're hosting friends on the deck or enjoying a quiet morning coffee. Step inside to a welcoming foyer that sets the tone for the timeless charm found throughout. The formal dining room is perfect for family meals or cozy dinner parties, while the bright and functional kitchen offers direct access to the backyard, making outdoor dining and supervision a breeze. Upstairs, you'll find three inviting bedrooms, including a spacious primary, and an updated bathroom. The property also features a separate side entrance, offering added flexibility and potential for future in-law or income suite possibilities. Recent updates include most new windows, a new furnace and A/C, and a new garage door adding comfort and efficiency to this classic home. The detached garage provides even more versatility, whether you need space for your vehicle or a workshop for your next project. Freshly painted throughout, this home is move-in ready and waiting for your personal touch. Located on a desirable street, you'll enjoy easy access to Victoria Park, the scenic Iron Horse Trail, and a wide range of local amenities. With public transit nearby and downtown just minutes away, everything you need is right at your doorstep.Don't miss your chance to own a piece of Kitchener's history on one of its most sought-after streets. Book your showing today and make 131 Homewood Ave your new home. (id:60626)
RE/MAX Twin City Realty Inc.
705 1205 Howe Street
Vancouver, British Columbia
Welcome to ALTO by Anthem-where style meets convenience in the heart of downtown Vancouver. This bright and spacious 1-bedroom plus den home is fully furnished offering a move-in ready opportunity. It features 10-foot ceilings, floor-to-ceiling windows, and a smart open layout. The kitchen is equipped with a large island, modern cabinetry, and quality appliances, ideal for everyday living or entertaining. Step outside and you´re minutes from Sunset Beach, Granville Island, great dining, shopping, and transit. You´re in the catchment for Elsie Roy Elementary and King George Secondary, with SFU and UBC Robson nearby. A perfect fit for those who want the best of city life at their doorstep. (id:60626)
Exp Realty Of Canada Inc.
564 5 Street W
Brooks, Alberta
A near completed renovation in the heart of Brooks and in the historic district that was once known as Orchardlea. Come and discover the potential of 2700 sqr ft. living space with six bedrooms and three bathrooms that is near completion. All the hard work and design has been completed including updated rooms, electrical, plumbing, windows, doors, flooring, and exceptional millwork. Your creative inputs could still be applied if you act fast. Updated mechanical and appliances compliment the exceptional kitchen, pantry and a master suite that creates a symphony of design and function in this mid century home. The opportunity to be a part of this completion could be yours, book a showing early and be a part of the final stages of something special. Plan ahead for a private showing. (id:60626)
Royal LePage Community Realty
New Stockholm Acreage
Fertile Belt Rm No. 183, Saskatchewan
Its the new Stockholm acreage. Geothermal, ICF, walk out- the wow factors there. Double over sized attached garage with extra height give the hunter or mechanic extra room to hoist, hang, dangle whatever you're into. The main floor boasts a generous entrance with oodles of storage, a classy 2 pc bath for the quick wash up and an opposing main floor laundry space with wash tub & storage. Straight into a well lit main floor kitchen/dining/living room with open access keep the convo flowing while entertaining or getting the DL from the crew/family after lifes busy days. A large walk out facing east off the dining room keep the next owner reminded of the great prairie back drop this homes anchored upon. A full four piece bath, 3 main floor bedrooms, a master ensuite, cutstom bedroom built ins and a spiral slide to the basement give this acreage a definite one of a kind vibe! A highlight is the calming tones and cohesive floor textures throughout the main floor. The basement boasts a concrete walk out, a large rec room, full basement bath, storage and extra cold room.storage as well as an additional 3 bedrooms. Modest taxes, modest utilities, great water (including heated holding tank & geothermal)RO ) make this a great option to consider if your on the hunt to purchase in the thriving potash community of SE Sk! (id:60626)
Exp Realty
3053 Highway 56 Highway
Hamilton, Ontario
ATTENTION INVESTORS: Prime Investment Opportunity in Downtown Binbrook!Unlock the potential of this expansive lot in the heart of Binbrook's growing commercial district! Zoned C5A for mixed-use, including residential, this property offers endless development possibilities whether you envision a residential home, retail storefront, office space or a multi-use complex.With a high-visibility location and a growing community, this is a rare chance to invest in a versatile property that can adapt to various business and residential needs. The true value is in the land don't miss out on this exceptional opportunity! (id:60626)
Exp Realty
3053 Highway 56 Highway
Hamilton, Ontario
ATTENTION INVESTORS: Prime Investment Opportunity in Downtown Binbrook!Unlock the potential of this expansive lot in the heart of Binbrook's growing commercial district! Zoned C5A for mixed-use, including residential, this property offers endless development possibilities whether you envision a residential home, retail storefront, office space or a multi-use complex.With a high-visibility location and a growing community, this is a rare chance to invest in a versatile property that can adapt to various business and residential needs. The true value is in the land dont miss out on this exceptional opportunity! (id:60626)
Exp Realty
3053 Highway 56 Highway
Binbrook, Ontario
ATTENTION INVESTORS: Prime Investment Opportunity in Downtown Binbrook! Unlock the potential of this expansive lot in the heart of Binbrook’s growing commercial district! Zoned C5A for mixed-use, including residential, this property offers endless development possibilities — whether you envision a residential home, retail storefront, office space or a multi-use complex. With a high-visibility location and a growing community, this is a rare chance to invest in a versatile property that can adapt to various business and residential needs. The true value is in the land — don’t miss out on this exceptional opportunity! (id:60626)
Exp Realty
5683 97n Highway
Falkland, British Columbia
Imagine living in this quaint town of Falkland, BC, surrounded by the stunning beauty of the Thompson-Okanagan region. This versatile 4-plex property offers a unique opportunity for residential buyers looking for a home with added benefits. The property includes two inviting 2 Bedroom residential suites on the upper floor, each thoughtfully designed for comfort and convenience. The owner’s suite provides a perfect private space with a yard and storage shed, with the added flexibility to convert it into a commercial space if desired, offering potential rental income or a home-based business option. In addition to the residential spaces, the property features two commercial suites that could be ideal for setting up a local shop, office, or service business, currently are both leased out. Falkland's serene setting, with its rolling hills and tight-knit community, combined with proximity to essential amenities, makes this property an exceptional choice. Whether you're looking to settle into a welcoming community or explore the possibility of a home-based business, this property offers both. Contact your favorite agent today to arrange a viewing and see how this property can be the perfect fit for your lifestyle. All measurements are approximate and should be verified by the buyer if deemed important. (id:60626)
Coldwell Banker Executives Realty
78 Honeygold Drive
Halifax, Nova Scotia
Welcome to 78 Honeygold drive, a beautiful semi-detached home in the new phase of McIntosh Run Estates. This gorgeous home will blow your mind away. Its a 4-bedroom, 3.5 bathroom three-level home. The design of this home is one that works beautifully well as the kitchen is right in the centre of the living room and dining room with lots of cabinet space and a sit-up island. When its summer, you will enjoy relaxing on your large rear deck. Upstairs is host to a large primary bedroom with a walk-in closet, a stunning ensuite with double vanity, laundry closet, and two more bedrooms . The lower level is grade-entry and walks out to the backyard. A 4th bedroom, rec room, and full bathroom complete this level and is a perfect inlaw suite with a stove top, fridge and microwave included. Are you a first time home buyer ,this energy efficient home with ductless heat pump, high-end water resistant laminate floors on all 3 floors, large back yard is the right home for you . (id:60626)
RE/MAX Nova (Halifax)
2 46338 Mccaffrey Boulevard, Chilliwack Proper South
Chilliwack, British Columbia
Welcome to this beautiful corner half duplex on a quiet cul-de-sac in Chilliwack. This is a safe neighbourhood with wonderful neighbours. An affordable option for those wanting the space and feel of a house with no strata fees! The bright, open-concept main floor offers two spacious family rooms, a dining area, and updated windows throughout. Step outside from the living room to a tastefully landscaped yard, perfect for entertaining. Upstairs features 3 good-sized bedrooms and a modern fully renovated main bathroom. Other renos include under $20,000 of interior painting, new fence, plush carpet on stairs, exterior drainage and more! Bonus a nice sized shed for extra storage. Close to great schools, shopping, and more! (id:60626)
Exp Realty

