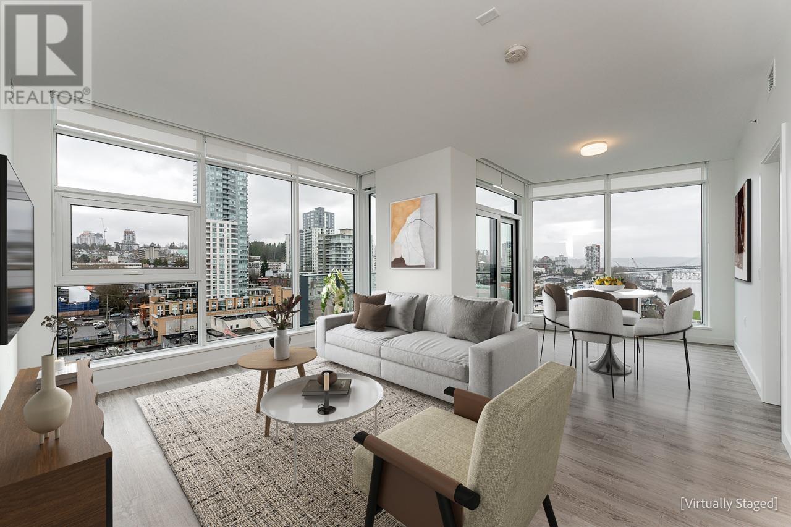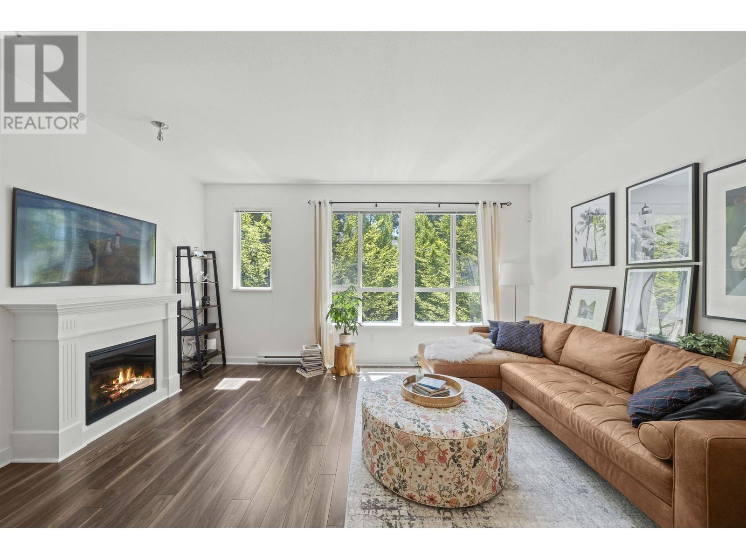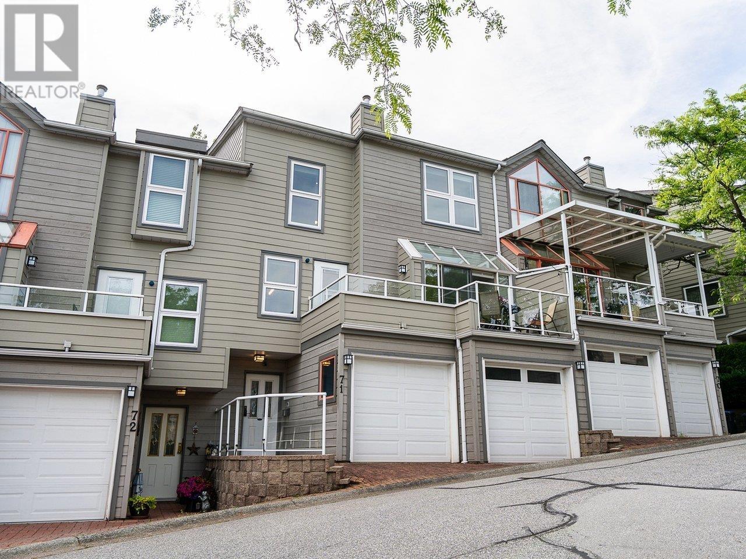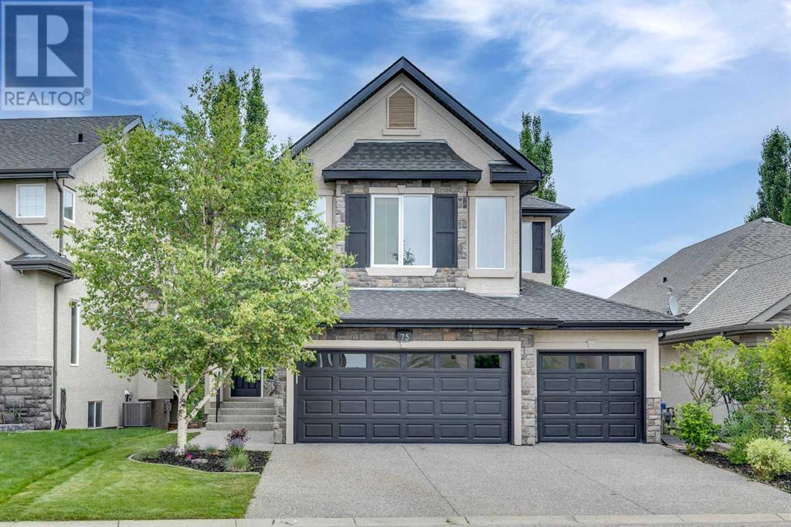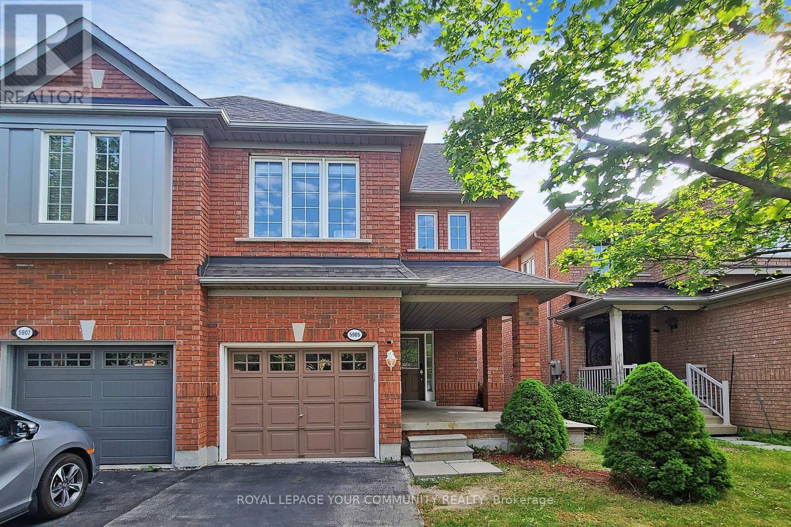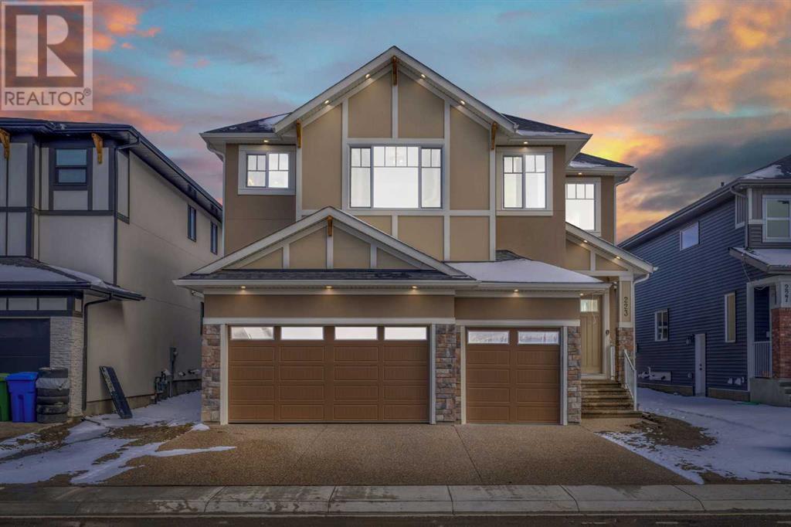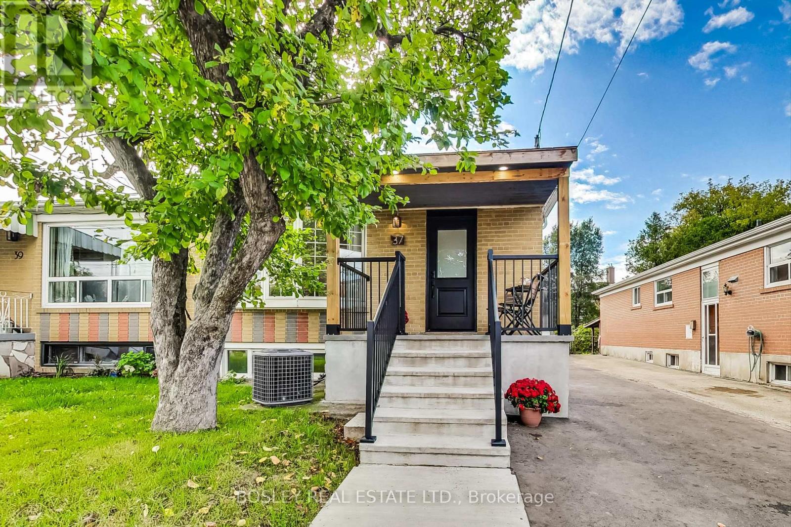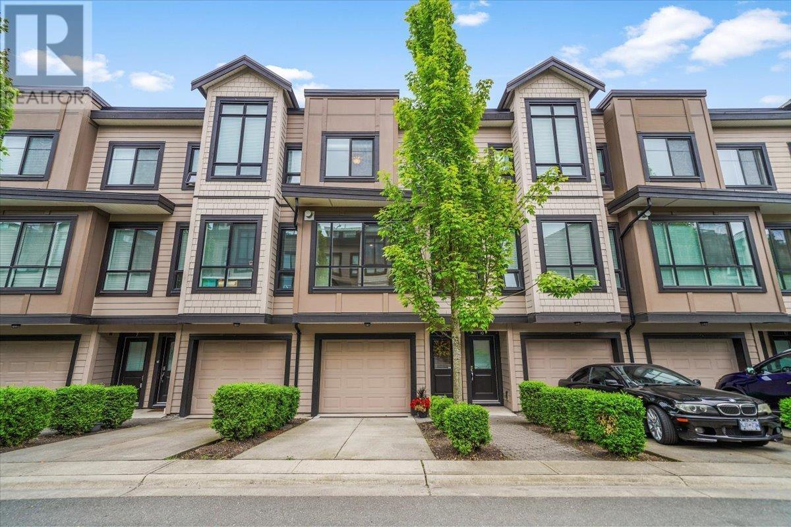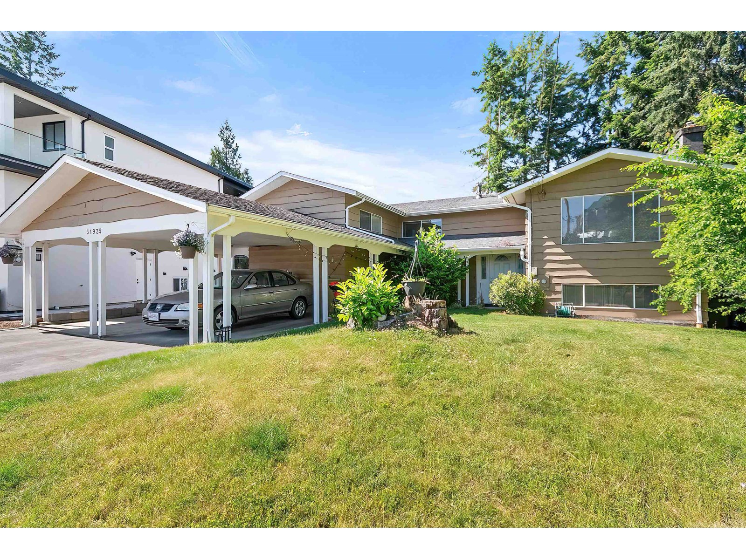1403 660 Quayside Drive
New Westminster, British Columbia
AMAZING panoramic VIEW!! Welcome Pier West East - This brand new 3 Bedroom, 2 Bath condo, sized at over 1,200 sqft could be your new home! This corner unit has a permanent unobstructed water and park view, high ceilings, and a bright open-concept living area. The spacious kitchen is equipped with a gas range, high end Bosch appliances, and tastefully designed cabinetry. Enjoy year round comfort with heat pump heating and cooling. This unit comes with 1 parking and 1 locker. Brand new unit ready to move-in now! Arrange for an appointment to view today! Open house Sat, Jul 12, 2-4pm. (id:60626)
Sutton Premier Realty
108 1480 Southview Street
Coquitlam, British Columbia
Welcome to this beautifully maintained rarely available 4 bedroom, 3 bath townhouse. Featuring a generous, efficient layout with no wasted space, this home offers high ceilings that enhance the sense of openness and natural light throughout. Each room is well-proportioned, offering flexibility for families, home offices, or guests. Updated appliances such as brand new fridge, washer, dryer and many more. Impeccably cared for, this move-in-ready home blends practicality with modern comfort in a sought-after location. (id:60626)
1ne Collective Realty Inc.
22 728 Lea Avenue
Coquitlam, British Columbia
For a limited time, you can own at SAMER with just a 5% deposit! SAMER is the next community by Domus Homes; 23 modern craftsman three bedroom townhomes located in Burquitlam's friendliest neighbourhood. Homes include private yards or roof deck patios with views. A/C included in all homes, 9' ceilings on main, oversized windows and Samsung stainless appliance package. Under construction at 728 Lea Avenue and estimated to complete by Mid-Summer 2025. A fully staged display home is available for viewing at 4 - 728 Lea Avenue, Coquitlam, by private appointment only. Explore Plan B, 3-bed, 2.5-bath virtual tour here: https://liveatsamer.com/interiors#virtual-tour. (id:60626)
Macdonald Platinum Marketing Ltd.
71 323 Governors Court
New Westminster, British Columbia
Welcome to Governor´s Court-an inviting 2,200+ sqft townhome that blends space, comfort, and tasteful updates! This 3-bedroom, 2.5-bath home includes a S x S double garage, a beautifully renovated interior, featuring a custom modern kitchen with shaker style, soft-close cabinets, quartz countertops, and seamless new vinyl plank flooring that transitions smoothly into the bright, open living and dining areas. Enjoy tranquil views of the Fraser River from your living rm, spacious balcony, & generous size primary suite, which includes a walk-in closet & a beautifully updated ensuite. Radiant in-floor heating, designers paint, and excellent storage throughout add to the home´s warmth and practicality. Step outside to a large patio surrounded by lush hedges offers a private outdoor space-perfect for relaxing or entertaining. Ideally situated near shopping, the Aquatic & Community Centre, SkyTrain, and key commuter routes, this home offers a comfortable lifestyle with excellent access to everyday essentials. (id:60626)
RE/MAX Westcoast
75 Cranridge Heights Se
Calgary, Alberta
Finally the TRIPLE GARAGE, WALKOUT basement “unicorn” you have been waiting for, has come to market. Forgive the run-on sentences as we try to fit all the features into this write-up!! This 5 bedroom, 4 bathroom home has just been updated with all NEW CARPETS; all new PAINT; new LIGHTING; new FURNACE, HOT WATER TANK and A/C (2024); and brand new EPOXY FLOORS and paint in the HEATED triple garage (which also features 220v POWER and additional outlets if you want to create a shop space). With over 3500 SQFT OF DEVELOPED SPACE (and a home office on the main floor), this house is ideally located on a quiet “local traffic only” crescent street, boasts peekaboo mountain views from its enviable ridge location, and is just steps from the ridge pathways where you can enjoy awesome unobstructed vistas of the Bow River and beyond - all the way to the mountains. As one of the quietest locations in the entire city, the only thing that might interfere with the sound of a pin dropping is the hum of a hottub (which this home is wired for), or the lazy drone of a lawnmower (which might be mowing your IRRIGATED lawn). The property also features gorgeous exposed aggregate concrete and 3 external natural gas connections: one on the upper deck (with convenient stairs down to the yard); one on the patio outside the walkout basement; and one at the fantastic, cozy firepit with natural stone seating and flagstone patio. Home has 9 foot ceilings, timeless Brazilian cherry floors, and is also wired for network and sound. This is the one that truly has it all and needs nothing but a new family to fill it with joy and new memories. (id:60626)
Real Estate Professionals Inc.
5905 Algarve Drive
Mississauga, Ontario
**WALK THROUGH VIDEO AVAILABLE**Experience Refined Living in the Heart of Vibrant Churchill Meadows Community! Pristine, Immaculate, and Spacious Semi-Detached Home Approximately 1,700 Sq Ft Plus a Professionally Finished Basement! This beautiful home features neutral oak strip hardwood flooring throughout. Enjoy an open-concept kitchen with a separate breakfast area, stylish backsplash, stone counter. The inviting family room offers a cathedral ceiling, a cozy gas fireplace, and a walk-out to the backyard. Generous living and dining areas provide plenty of space for entertaining. The primary suite is a true retreat with a luxurious 5-piece ensuite and separate shower. Added conveniences include second-floor laundry and direct access to the garage. Roof(2018), Primary Ensuite Redone(2018), New Countertop(Main Bathroom(2025), Kitchen Countertop & Backsplash(2018), Absolutely fantastic semi-detached home in desirable Churchill Meadows, tucked away on a quiet street and conveniently close to Highways 403 and 407, public transit, hospitals, parks, community centres and essential plazas, Short Walk to elementary and secondary schools and grocery and all neighbourhood amenities. (id:60626)
Royal LePage Your Community Realty
223 Kinniburgh Loop
Chestermere, Alberta
AMAZING OPTION FOR YOU - BUILDER WILLING TO BUILD A LEGAL SUITE W 2 BEDS & 1 FULL BATH (COST TO BE DETERMINED BASED ON REQUIREMENTS & LEGAL SUITE DEVELOPMENT IS SUBJECT TO CITY APPROVAL) - OVER 3200 SQFT, BRAND NEW HOME, TRIPLE ATTACHED GARAGE, 5 BEDROOMS, 4 BATHROOMS, SIDE ENTRANCE TO BASEMENT - ELEGANT DESIGN AND MODERN FINISHING - This home in Kinniburgh is perfect for a large family and offers the convenience of being close to shops, schools, the lake and all that Chestermere has to offer. Walking in to your home you are greeted with a large foyer and storage space. A hallway connects a den (that can be used as a bedroom), and bathroom to the rest of the main living space. The TRIPLE ATTACHED GARAGE, opens into a mud room and SPICE KITCHEN which allows you to keep your home in pristine condition. The kitchen is a chef's dream with built in STAINLESS STEEL appliances, a large island and beautiful wood finished cabinets. A large living room is warmed with a TILE FACED FIREPLACE, and this space opens onto your DECK. The second floor boasts 4 bedrooms and 3 bathrooms. Including 1 primary ensuite with and expansive 5PC bathroom and a large walk in closet. This bathroom has a full size soak tub and dual vanities. Another bedroom is complete with an ensuite bathroom and walk in closet. 2 other bedrooms and 1 bathroom, laundry and a large family room complete this floor. Welcome to your home! Please note that front landscaping and finishing will be done including a tree. Option for the builder to develop the basement already includes SIDE ENTRANCE. Interior pictures are from another home built by the builder. (id:60626)
Real Broker
37 Avis Crescent
Toronto, Ontario
Feast your eyes on 37 Avis Crescent, a deceptively large, renovated family home in the heart of East York. Sunlight dances across new floors, leading you through an open-concept, turn-key abode. Entertain guests on your expansive back deck complete with rough-in for hot tub and gas line for BBQ. New stainless-steel appliances grace a bright, modern kitchen. Private driveway and garage enhance your convenience, creating more time for enjoyment. Great opportunity for first-time buyers, downsizers, or collaborative purchasers amazing investment. Grand basement with separate entrance and lots of light with 3 bedrooms, kitchen, living/dining and 3pc washroom! 1063 sqft on the upper level and 1068 sqft on the lower level. Perfect home for two families purchase with a sibling, friend, or other family member. Walking distance to great schools and Taylor Creek Park. Main Street Subway Station nearby quick commute to downtown. Dont miss this one. (id:60626)
Bosley Real Estate Ltd.
9 100 Wood Street
New Westminster, British Columbia
WATERFRONT ROOFTOP GEM! This bright, quiet 3-bed/2.5-bath townhome (1,554 square feet) in River´s Walk delivers coveted indoor-outdoor living: fenced yard on the riverfront greenway and a **315 square ft rooftop deck with natural-gas BBQ hook-up and RIVER view. Main level-9' ceilings, laminate hardwood floors, gas fireplace, stainless steel appliances. Upstairs-king-sized primary retreat with 5-piece ensuite + two generous bedrooms and full bath. Tandem garage plus driveway = parking for 3. Complex on a quiet street near parks, schools, community centre, Q-to-Q ferry, and Queensborough Landing shopping. Space to grow, water at your doorstep-book your private showing. Open House Sunday July 20th, 1:00pm - 3:00pm. (id:60626)
Sutton Group Seafair Realty
31925 Casper Court
Abbotsford, British Columbia
An affordable entry into a desirable neighborhood-ideal for first-time buyers, renovators, or investors. This family home nested on an over10000sf lot, close to Charlotte Park with almost 2800sf floor area. It features 3 beds upper, cozy living and dining area. 3 beds basement suite could be a great mortgage helper. Newly installed carpet in the main floor. Asphalt pavement driveway was constructed in 2021.Double carport could be converted to a garage. The home situated in a quiet cul-de-sac, provides added privacy and reduced traffic. Excellent location, close to all level schools, parks, recreation center, bus stops, and hwy#1 access. Priced to sell-this property offers a solid structure and generous size, ready for your personal touch and vision. (id:60626)
Century 21 Creekside Realty (Luckakuck)
117 Jeffcoat Drive
Toronto, Ontario
Welcome to 117 Jeffcoat Drive. Nestled on a ravine lot, this beautifully updated bungalow blends functionality and versatility across two fully finished levels. The main floor features a recently updated kitchen with modern finishes, creating a bright and inviting space for cooking and and entertaining. The renovated full bathroom adds a fresh, contemporary touch, complementing the two comfortable bedrooms on this level. Downstairs, the fully finished basement expands the living space with a separate kitchen and a convenient walkout to a private patio, perfect for guests or extended family. You'll also find a spacious family room, a third bedroom, and a second full bathroom- plenty of versatile space that can be used as a home office, gym, or hobby room. With thoughtful design and a layout that adapts to your lifestyle, this bungalow is the perfect place to call home. Close to transit, schools, parks and shopping. (id:60626)
Get Sold Realty Inc.
1998 Cocklin Crescent
Oshawa, Ontario
This stunning 2-story detached home in Oshawa's desirable Taunton Community is a must-see! Just steps from Seneca Trail School, it features a spacious family room and living rooms and 4 spacious bedrooms and 3 bathrooms, perfect for modern family living. The main floor boasts 9 ft ceilings, newly Installed beautiful hardwood Flooring, and custom shutters throughout. The kitchen is a true highlight, featuring granite countertops, Island stainless steel appliances, and a breakfast bar that seamlessly flows into a cozy living room with a walkout to a raised deck overlooking a fully fenced backyard. With a separate dining area, this space is perfect for entertaining. Upstairs, the primary suite is a bright retreat with 3 spacious closets (including a walk-in) and a spa-like ensuite with a double vanity, spacious shower, and relaxing soaker tub. The unfinished basement offers endless potential. Conveniently located near top-ranked schools, transit, shopping, and parks, with easy access to highways 407 & 401 ideal for commuter . (id:60626)
RE/MAX Crossroads Realty Inc.

