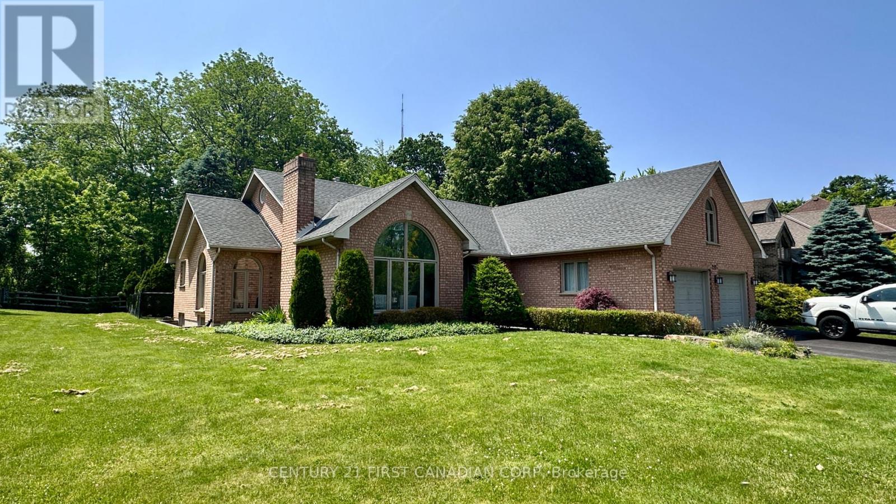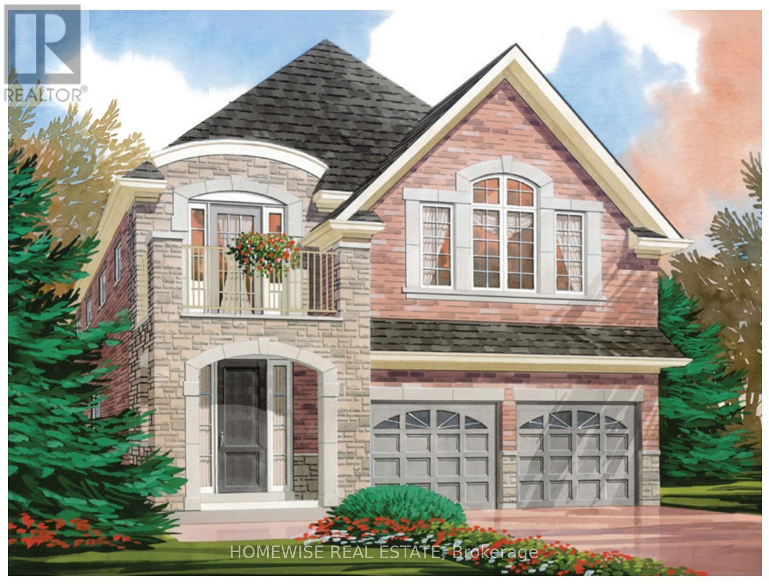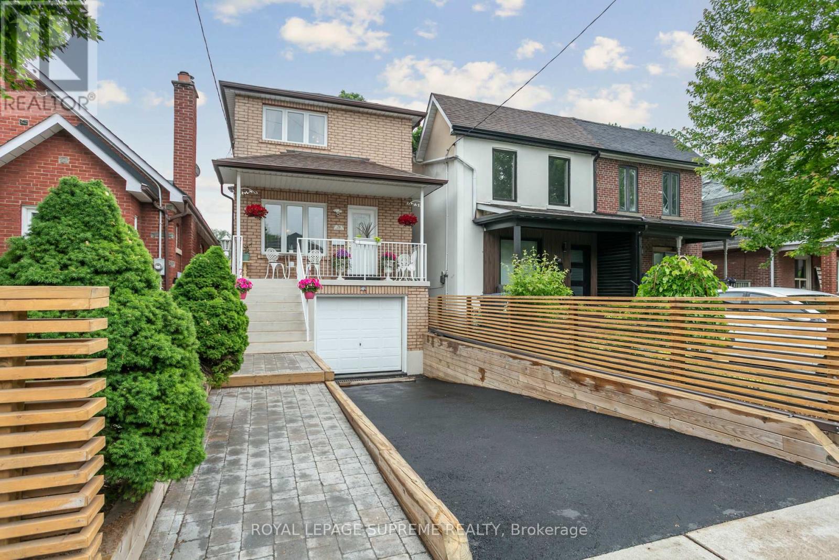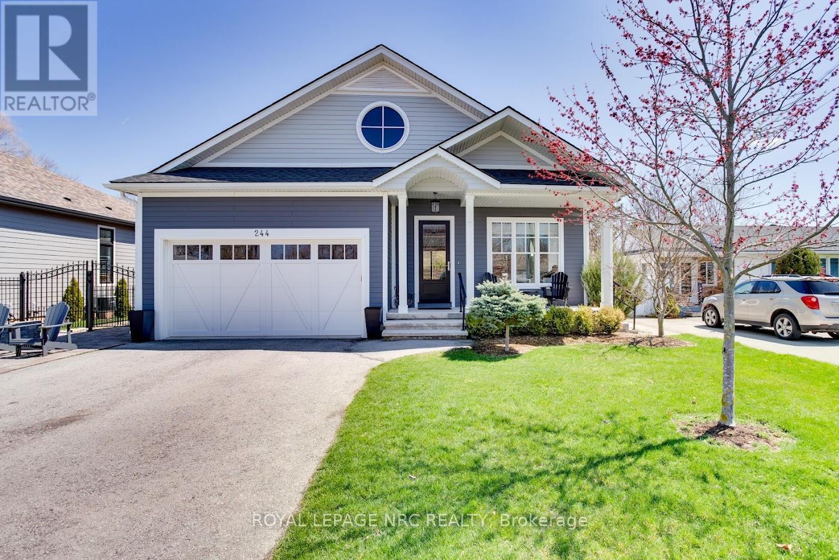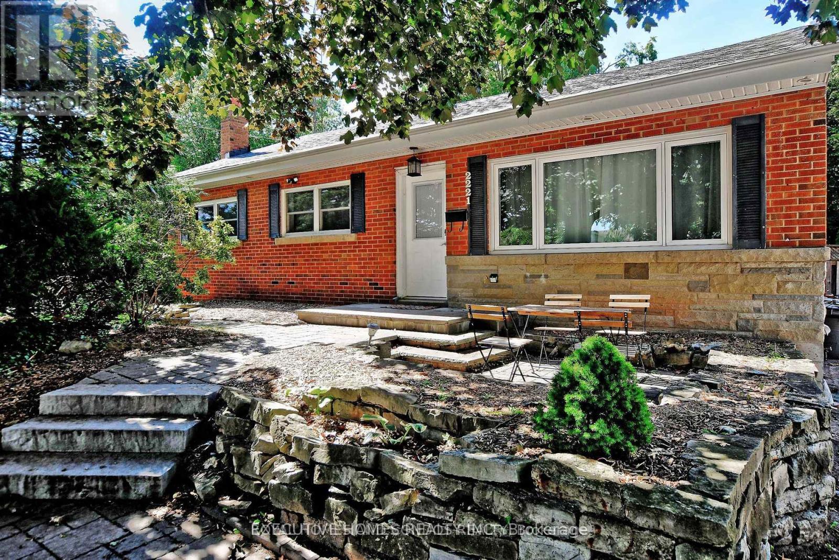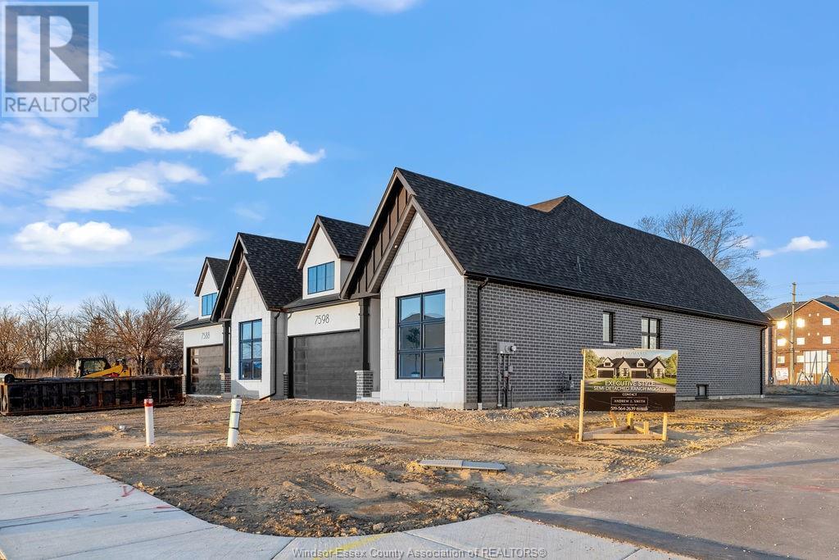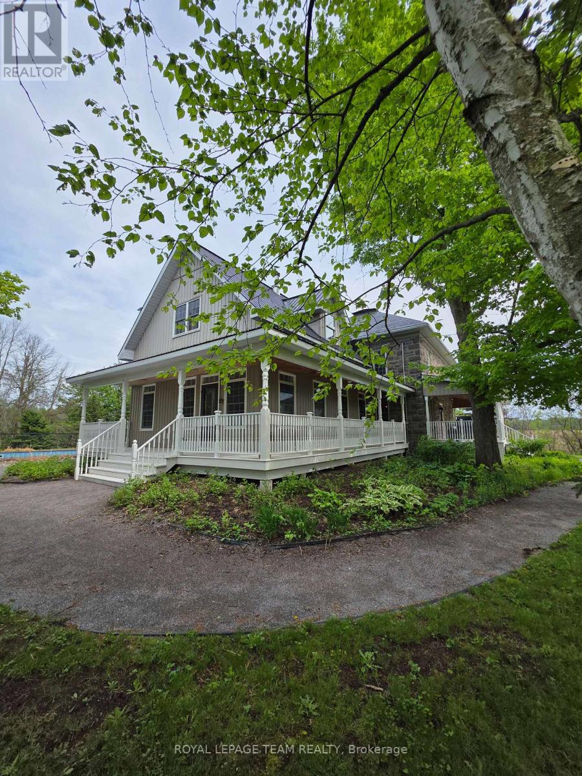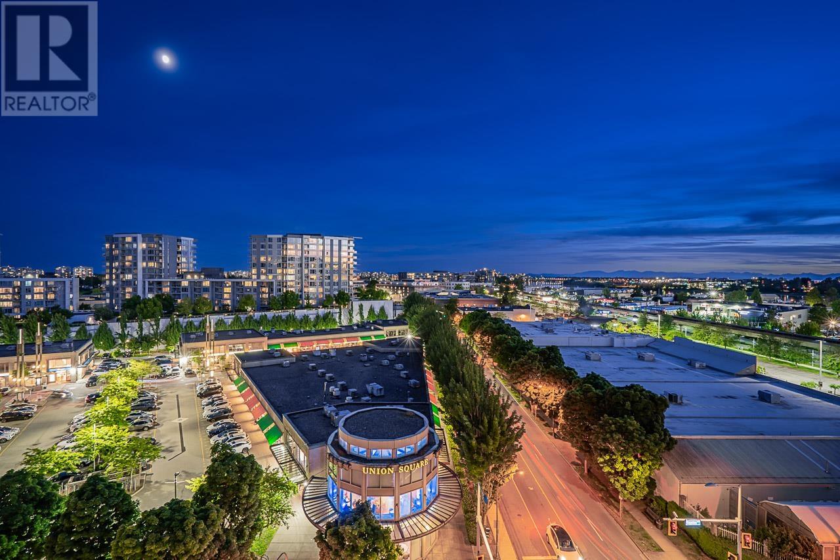1 Erie Avenue S
Fisherville, Ontario
Exciting Mixed-Use Investment Opportunity in the Heart of Fisherville in Haldimand! Discover this incredible property offering versatility and potential, perfect for investors or owner-occupiers. Spanning over 5600 total square feet, this unique space combines charm, functionality, and opportunity. The main residence is a beautifully updated four-bedroom, two-bathroom, two-storey home, thoughtfully designed to preserve its original charm while meeting contemporary needs. The first additional unit operates as a leased storefront office, currently occupied by the post office, ensuring steady rental income. The second unit is a fully renovated, spacious one-bedroom residential apartment, ready to welcome new tenants or serve as a cozy retreat. The third unit is a blank canvas—a massive, unfinished space with endless possibilities. Whether you envision a roomy two-bedroom apartment or a creative business venture, this unit awaits your imagination. Situated within walking distance to Fisherville Public School, Lion's Hall with its expansive recreational park and ball diamonds, as well as nearby conveniences like a restaurant, gas station, variety store with LCBO, auto repair shop, hair salon, wellness therapy center, café, and EMS volunteer fire department, this property is ideally located. Don't miss this unique chance to own a property with over 5600 total square feet of space, multiple income streams, and endless potential. RSA. Book your showing today! (id:60626)
RE/MAX Escarpment Golfi Realty Inc.
212 Timber Drive
London South, Ontario
This exceptional bungalow, ideally situated in the highly sought-after Byron Estate neighborhood of Warbler Woods, offers the perfect blend of spacious living, & an unbeatable location. Meticulously maintained, this home is an ideal choice for buyers seeking a move-in ready property. Featuring 3 bedrooms on the main floor and 3+1 bathrooms, the home offers ample space for comfortable family living. This home boasts large living areas with lots of natural light. The large, bright kitchen is a true highlight, equipped to satisfy the culinary enthusiast with its expansive countertops and thoughtful layout. 2nd Bedroom on the main floor also has its own ensuite bathroom. Conveniently located on the main floor, the laundry room provide easy access for busy households, while the basement also includes a second laundry area w/ additional washing machine hook up, ensuring added convenience for multi-tasking families. Completely fully finished basement with executive finishes & for those in need of storage, this home excels in that department. With generously sized closets in each bedroom, as well as multiple additional storage areas throughout the basement, youll find more than enough room to keep seasonal items, sports equipment, and everyday belongings organized & easily accessible. Oversized garage with additional storage & the outdoor living space is equally impressive, with a spacious deck featuring a retractable awning perfect for year-round enjoyment. The backyard, which backs onto a serene wooded area, provides a peaceful retreat and direct access to walking trails. The fully fenced yard offers privacy and security, while mature trees & natural surroundings create a atmosphere ideal for relaxation and outdoor entertaining. Byron is renowned for its quiet, family-friendly ambiance, offering an abundance of parks, top-rated schools, and convenient access to shopping, dining, and entertainment. Don't miss out, book your private showing today! (id:60626)
Century 21 First Canadian Corp
25 York Drive
Peterborough North, Ontario
MODEL HOME WITH 70K PLUS UPGRADES, ALMOST COMPLETE! Picture Homes is pleased to introduce The Trails of Lily Lake, our newest community in the west end of Peterborough. This pretty as a picture neighbourhood is bordered on one side by protected conservation lands and offers direct access to the meandering Jackson Creek and scenic Trans-Canada Trail lands. This 4 bed, 4 bath home is the best offering in the entire development! Upgrades include: Natural oak stairs and hardwood floor throughout, upgraded Quartz countertop in kitchen, upgraded countertop in primary ensuite with double vanity, tile, backsplash and all kitchen hardware. This floor plan has it all with a 2 sided fireplace separating the living and dining, a beautiful chef's kitchen, a primary suite fit for a king or queen with freestanding tub and separate glass shower, a full upstairs laundry room and a 2nd floor patio! What better place for your family to put down roots than in Peterborough, a growing city with small town values filled with beautiful heritage buildings and parks. This jewel of the Kawarthas is situated on the Trent Water System and is surrounded by over 134 sparkling lakes and rivers plus it is only 40 minutes from Oshawa and one hour from the GTA. Peterborough offers residents a strong employment base, excellent schools including two outstanding post-secondary institutions and a diverse selection of health-care facilities including numerous clinics plus a full-service hospital. (id:60626)
Homewise Real Estate
26 Guestville Avenue
Toronto, Ontario
Beautiful detached home, offering 3 bedrooms and 2 bathrooms. The main floor features a bright and open-concept living and dining area, perfect for entertaining, along with an eat-in kitchen that walks out to a porch and a generous backyard. Upstairs, you'll find a good sized primary bedroom, two additional bedrooms, and a full bathroom ideal for family living. The finished basement with a separate entrance adds valuable living space, complete with an open-concept living area and kitchen, an additional bedroom, and a 3-piece bathroom, perfect for in-laws or rental potential. Enjoy the convenience of a private driveway leading to garage and a backyard offering plenty of room to relax. A great opportunity in a desirable neighbourhood. (id:60626)
Royal LePage Supreme Realty
857 Kinnear Court
Kelowna, British Columbia
Discover elevated living in this bright, modern townhome by local builder Okanagan Sunrise Construction, complete with a show-stopping rooftop patio offering panoramic city and mountain views. The designer kitchen is a standout, featuring quartz countertops, stainless steel appliances, custom cabinetry, walk-in pantry, built-in shelving, and under-cabinet lighting. The main floor is open and airy with engineered hardwood, connecting kitchen, dining, and living spaces seamlessly. A versatile office—or potential fourth bedroom—and a stylish 2-piece bath round out the floor. Upstairs, the spacious primary retreat includes a 5-piece ensuite with floating vanities, dual sinks, heated floors, and a walk-in closet with built-ins. Two additional bedrooms, a 4-piece bathroom, and a dedicated laundry room complete the second level. The expansive rooftop patio is hot tub & TV –ready and equipped for an outdoor kitchen with water and gas hookups. A fully fenced yard with low-maintenance SynLawn adds to the appeal. Located in the heart of Kelowna’s sought-after Mission neighbourhood, this home is just steps from the beach, shops, restaurants, and Okanagan College (id:60626)
RE/MAX Kelowna
244 Cherry Hill Boulevard S
Fort Erie, Ontario
Welcome to your personal slice of luxury in the heart of Crystal Beach! Just steps from the vibrant Bay Beach Complex, this custom-built executive home combines high-end design, beach-town charm, and year-round comfort. Crafted by Pizzicarola Design firm, every inch of this 3-bedroom, 2.5-bath stunner radiates exceptional craftsmanship and thoughtful detail across 2,300 total finished sqft. At the heart of the home lies a jaw-dropping kitchen that's as functional as it is fabulous. Bold and modern, it features dramatic black granite countertops, crisp white cabinetry, top-tier stainless steel appliances, and a designer range hood all under a striking tray ceiling that elevates the space. The oversized island, built-in beverage centre, and seamless indoor-outdoor flow make this kitchen an entertainer's dream. The main level impress with soaring 10-foot ceilings, a sleek 5-foot Opti-Myst fireplace, premium Hunter Douglas bottom-up/top-down window coverings throughout the home offer both style and versatility letting in the perfect amount of sunshine while maintaining privacy. The spacious primary suite offers a private retreat with a spa-inspired ensuite, walk-in closet, and direct access to the backyard. Step outside into your own resort-like oasis: a private backyard featuring custom stonework, a cocktail pool, and a fully-equipped cabana with remote-controlled glass doors and screens perfect for warm summer nights and weekend gatherings. The fully finished lower level adds versatility with a second kitchen, dining/living areas, two additional bedrooms, and a stylish full bath ideal for guests or extended family. Additional highlights include in-floor heating throughout, custom Strassburger windows, an oversized two-car garage, Generac generator, wrought iron fencing, and lush perennial gardens. This is more than a home its a lifestyle. (id:60626)
Royal LePage NRC Realty
2221 Ghent Avenue
Burlington, Ontario
Well maintained Detached Brick Bungalow located just minutes to the Go Train & Charming Downtown Burlington. This mature and quiet Neighborhood is one of The Most Desirable Areas In Burlington, Bright with Generous size Rooms, The Living Room and Dining Room are open and airy, Fabulous Kitchen w/ Quartz counter & Breakfast Bar over looking Dining Room that Walks out to Deck & Back Yard, Finished one bed Basement apartment w/ Separate Entrance can be used for in law suite, Rec Room, one Bedroom, 3 Piece Bathroom & Huge Laundry/ Storage Room, updated Furnace, Central Air Conditioner, Central Vac, Great 54 x 120 Ft Lot, Offers Anytime! Pictures are taken before renting the house. (id:60626)
Executive Homes Realty Inc.
7578 Silverleaf Lane
Lasalle, Ontario
DeThomasis Custom Homes Presents Silverleaf Estates-Nestled Btwn Huron Church & Disputed, Steps from Holy Cross School, Parks & Windsor Crossing/Outlet & newly announced $200 Mil Commercial hub. Only the finest finishes and details in this Semi Ranch. Custom Wainscoting, Ceiling Details, Linear Fireplace, Rear covered porch w/Cathedral ceilings w/g.fireplace & motorized screen, gorgeous custom cabinets w/glass details, quartz backsplash & tops thru-out w/high-end appliances incl! Primary Bdrm Features Lrg Walk-in Clst & 5 Pc Ensuite w/soaker tub & ceramic glass shwr, main floor laundry w/cabinets & quartz b-splash, Other models/styles avail. 3 mins to 401 & 10 Mins to USA Border. (id:60626)
Deerbrook Realty Inc.
1957 Rosedale Drive
Kingston, Ontario
Nestled in a prestigious Rosedale Estates, just minutes from Highway 401, this stunning 2,640 sq. ft. center-hall plan home, blends elegance with modern comfort. The main level features a formal living room with a cozy gas fireplace, a bright and spacious dining room, and a large eat-in kitchen with a solarium-like breakfast area that opens onto an enclosed deck perfect for enjoying morning coffee or entertaining. A main-floor family room provides additional space to relax, while upstairs, you'll find four generously sized bedrooms, including a primary suite with a shared ensuite bath and an additional main bath. The finished lower level, complete with a walk-out entrance, a 2-piece powder room, and laundry, offers even more functional living space. Outside, the fabulous in-ground pool with a newer liner and solar heating is a true highlight, complemented by a gazebo that functions as a summer kitchen ideal for outdoor gatherings. The expansive 2+ acre lot is beautifully maintained, with open lawn space on both sides and a treed rear for added privacy. Numerous updates include kitchen, baths and flooring. Newly painted throughout with white and pastel tones enhances the warm ambiance. This exceptional home offers space, tranquility, and a welcoming atmosphere. Come explore it today! (id:60626)
RE/MAX Rise Executives
7053 Connell Road
North Grenville, Ontario
Nestled on a picturesque 3.5-acre private lot surrounded by scenic farmland, The Connell Residence is a stunning blend of heritage charm and modern updates. Rarely offered for sale, this beautifully maintained 5+1 bedroom, 3-bath stone home offers an elegant yet comfortable retreat just minutes from the village of Spencerville. A thoughtfully designed two-story addition seamlessly complements the original home, enhancing both space and functionality. Inside, recently refinished hardwood floors highlight the character of the home, while expansive windows invite natural light throughout.Grand foyer/mudroom with convenient main-floor laundry, storage, and spacious coat closet. Cozy family room with exposed stone wall, woodstove, and access to the backyard oasis. Spacious eat-in kitchen with a lovely brick accent wall, large island with copper sink and fixtures, and ample storage and counter space. The eat-in area is the heart of the home; architectural windows and access to the covered front verandah make it the perfect place for morning coffee/summer dining. Inviting living room a stunning stone gas fireplace.The four generously sized additional bedrooms share a beautifully updated 4-pce main bath with tile flooring, a soaker tub, and a stand-up shower. Private primary suite, featuring a spacious bedroom, seating area, large closet, and a stylish 3-piece ensuite.A fully finished lower level in the addition, offering a recreation room, a 6th bedroom, and a storage room. Wraparound porches overlook landscaped perennial gardens and meandering pathways. Truly a paradise property with lush lawn and gardens, inground pool, interlock patio, and pool house. Heritage barn on the property with two levels, some cleared spaces, and a detached 2-car garage. With an inviting warmth that makes this house feel like home, The Connell Residence is a truly exceptional opportunity to own a piece of history! (id:60626)
Royal LePage Team Realty
908 8555 Capstan Way
Richmond, British Columbia
Welcome to this exceptional 3-bedroom, 2-bathroom corner unit at Concord Galleria Da Vinci by Concord Pacific. Spanning 906 SF with an expansive 290 SF balcony, this southwest-facing residence features stunning city and water views, filled with natural light. The spacious balcony is perfect for entertaining family and friends. Enjoy top-of-the-line Miele appliances and a thoughtfully designed kitchen with ample storage. Comfort is enhanced by the central air conditioning and heating system with a smart thermostat. The master bedroom boasts a smart KOHLER toilet and an auto-light closet. Amenities include a study room, Mahjong room, lounge, hot tub, concierge, and playground. Located in the heart of the city, it's just minutes from the skytrain station and diverse dining options. Centrally positioned near Union Square, Yohan, and Aberdeen Centre, and only a short walk to the new Capstan Skytrain Station. This unit includes 1 EV parking space and 1 bike locker. Enjoy a vibrant lifestyle! (id:60626)
Exp Realty
2204 4160 Sardis Street
Burnaby, British Columbia
This AMAZING 2 STOREY PENTHOUSE can be yours! The first time ever on market & this one is truly a pleasure to show. A complete renovation was just finished & is now move in ready. Awesome floor plan, over 1500 sqft interior with a massive rooftop balcony over 1200 sqft (1 of 3 balconies) to enjoy those stunning views in every direction! Enter on the main with powder room, living room, balcony, dining room & office space. Then head upstairs to find 2 huge bedrooms, 2 full bathrooms, in suite laundry & more amazing views from those patios! 2 side by side parking & 2 storage. Complex in great shape & located steps to Metrotown, Central Park & Patterson Skytrain. Equipped with a club-house, gym, tennis court, sauna, hot tub & pool. Do not miss out on this penthouse! (id:60626)
Sutton Centre Realty


